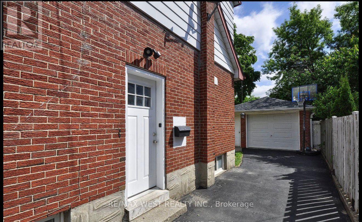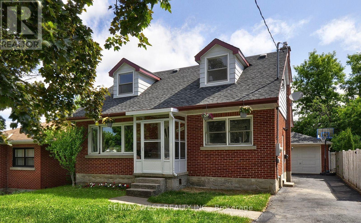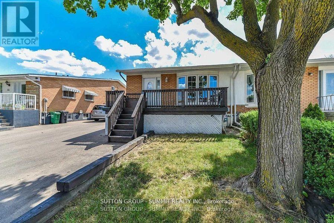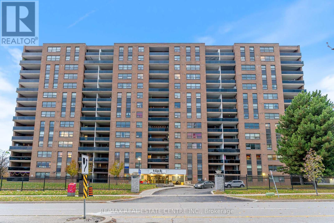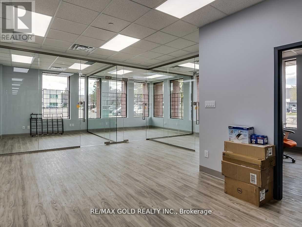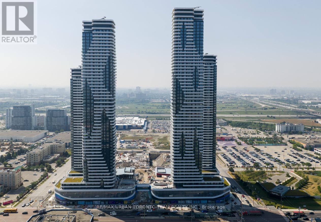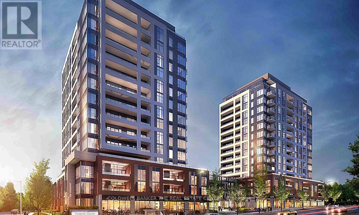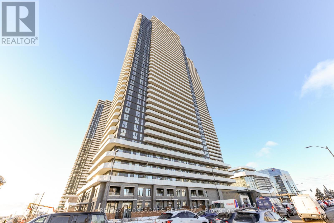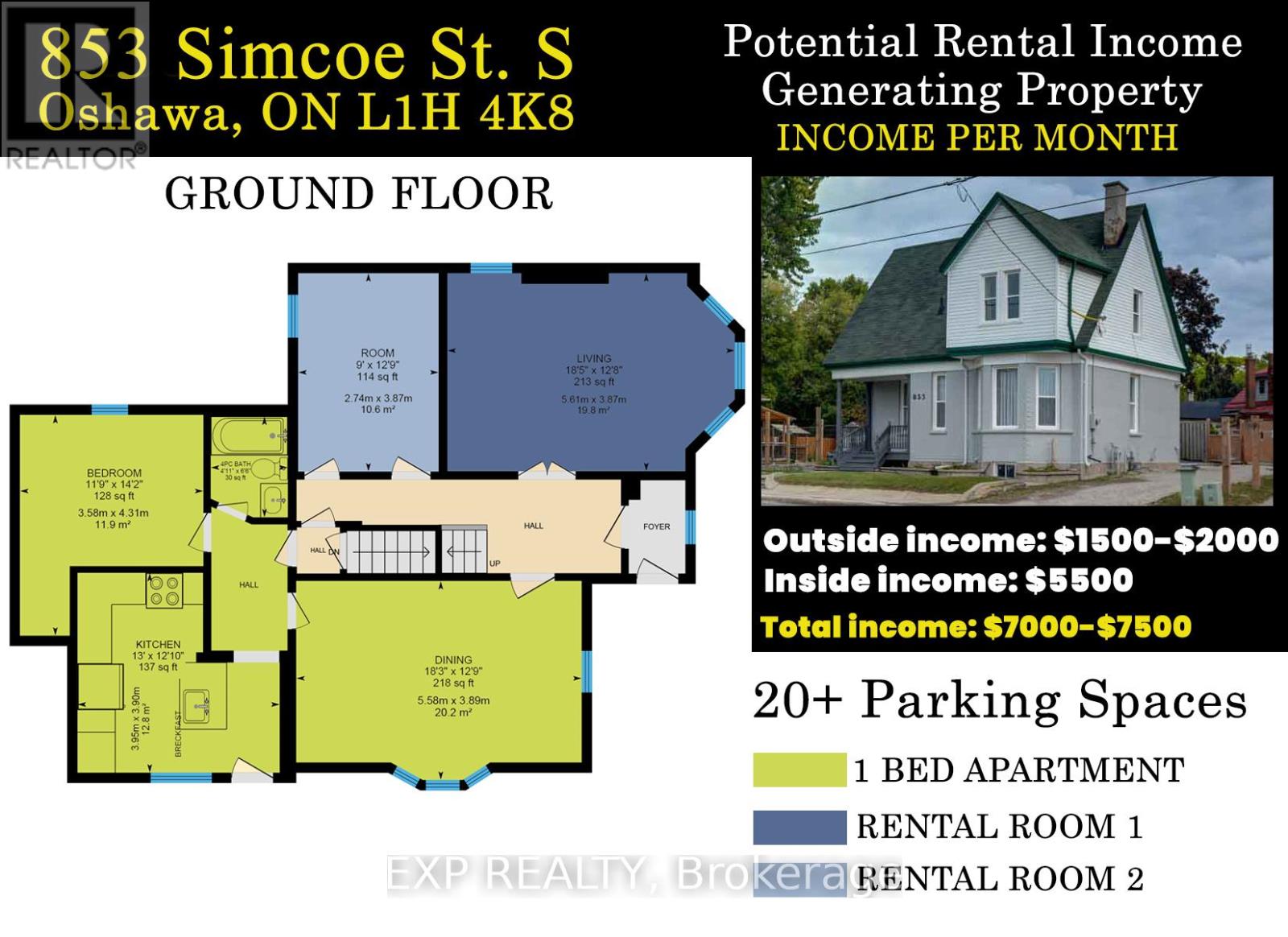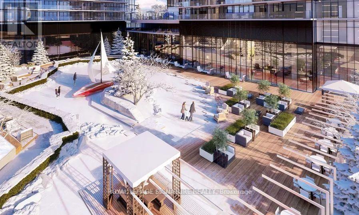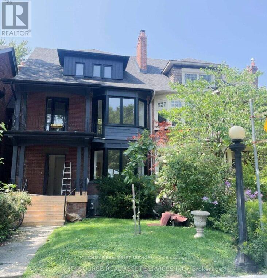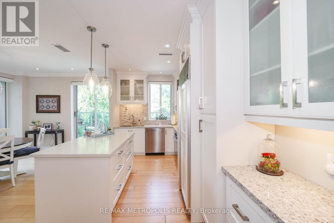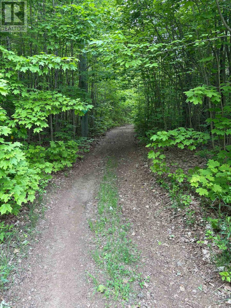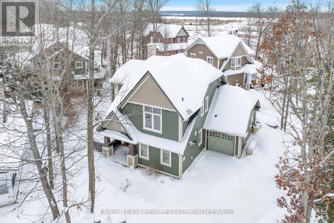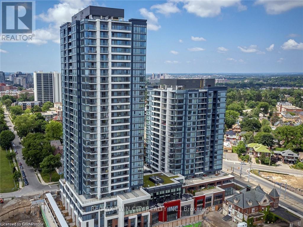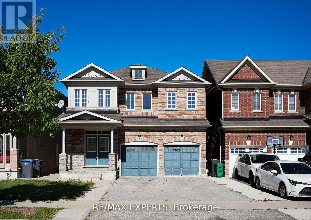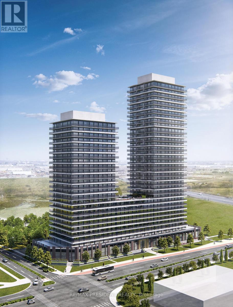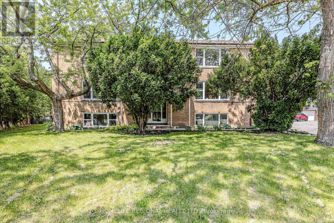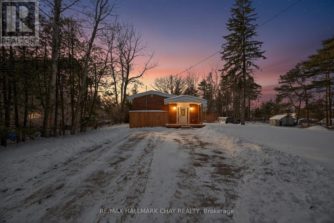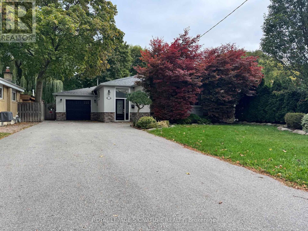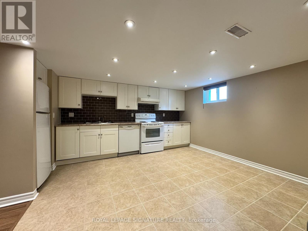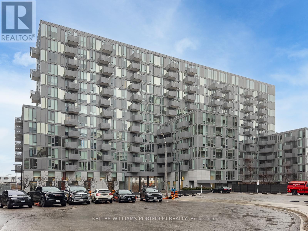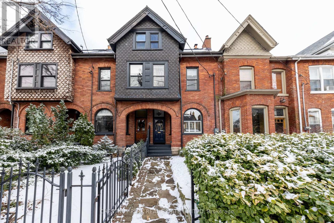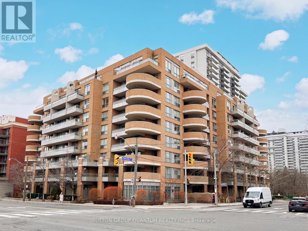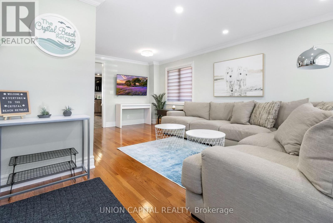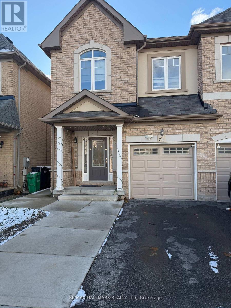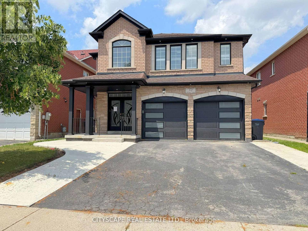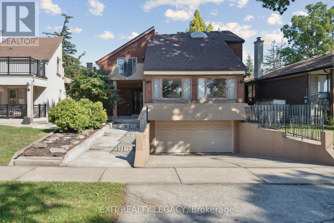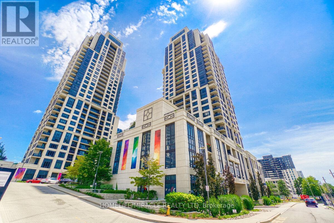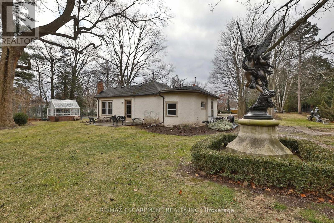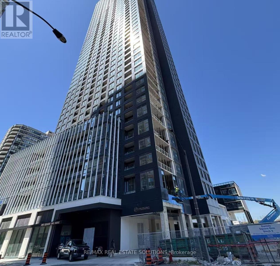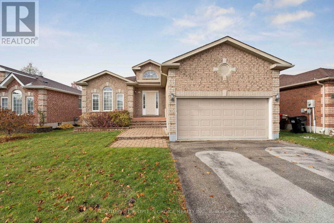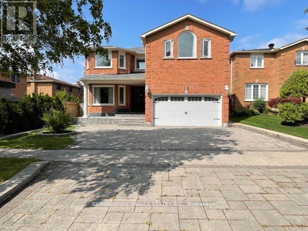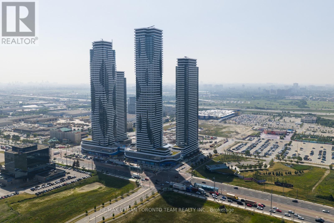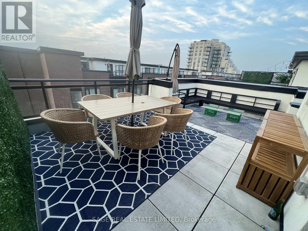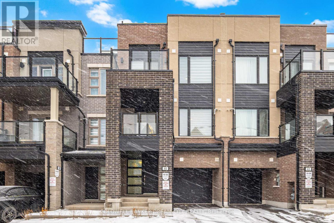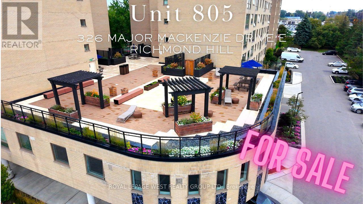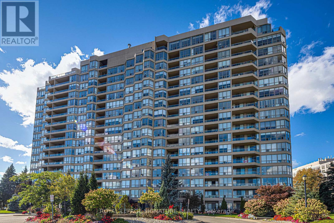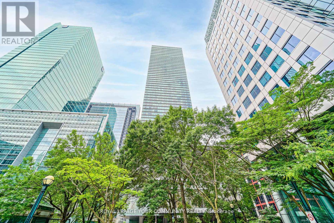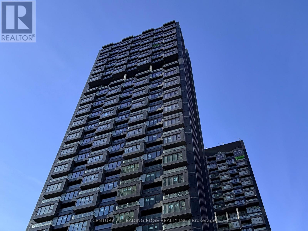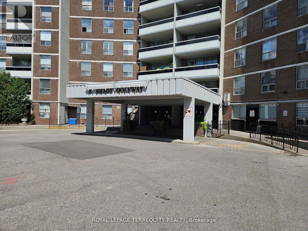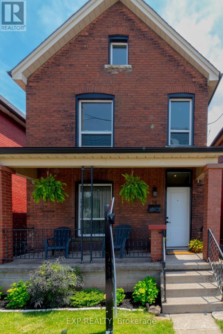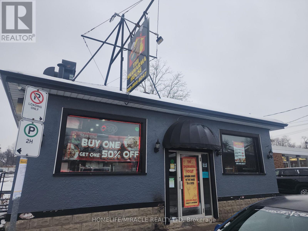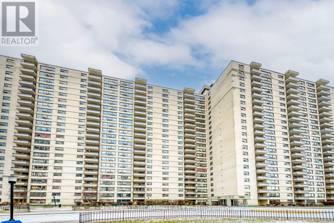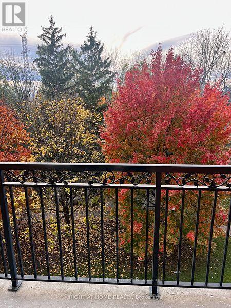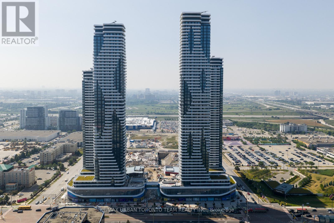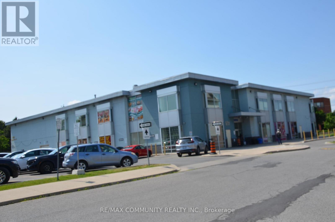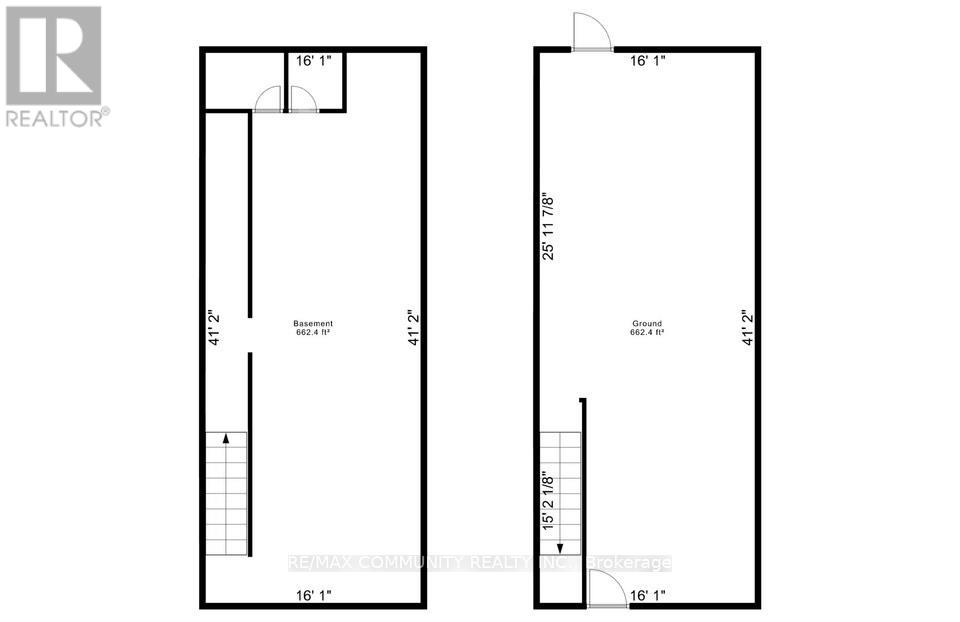Team Finora | Dan Kate and Jodie Finora | Niagara's Top Realtors | ReMax Niagara Realty Ltd.
Listings
Basement - 442 Highland Road E
Kitchener, Ontario
Beautiful and well-maintained 2-bedroom basement apartment available for lease in a prime Kitchener location. This unit features a private separate entrance, a full washroom, and one dedicated parking space. Bright and spacious layout suitable for small families or working professionals. Shared laundry on site for added convenience. Tenant is responsible for 30% of all utilities and monthly hot water tank rental. Close to schools, parks, shopping, and major amenities. A comfortable and affordable place to call home. (id:61215)
442 Highland Road E
Kitchener, Ontario
Looking for a spacious place to call home? This 4-bedroom, 2-bath detached home in Kitchener is now available for lease! The main floor features a bright living area, cozy dining space, and a kitchen thats perfect for family meals. You will also find a bedroom with a 4-piece ensuite on the main level great for guests or extended family. Upstairs offers a primary bedroom plus two more good-sized rooms and another full bath. Enjoy a large backyard for summer fun and gatherings! Conveniently located close to schools, St. Marys Hospital, Highway 8, and all amenities, this home also comes with 3 parking spots. Tenants pay 70% of utilities. A great find for families or professionals looking for comfort and convenience in a prime location. (id:61215)
Lower Level - 46 Sharon Court
Brampton, Ontario
2 year old new lower level apartment w/separate entrance & separate laundry. Bright layout, pot lights through-out. Close to hgihways & shopping. Located in convenient Brampton. Don't miss this one! (id:61215)
404 - 4 Lisa Street
Brampton, Ontario
Welcome To 4 Lisa St, Unit 404! Beautiful & Spacious 1147 Sqft Corner Unit Apartment - 3 Bed, 2 Bath With A Huge Covered Balcony In The Heart Of Brampton! Super Clean & Well-Maintained Building With 24 Hours Security Guard On Site. Prime Location With Unmatched Proximity To Local Amenities: Just Steps To Bramalea City Centre, Library, Iconic Chinguacousy Park, Schools, Public Transit, Only 3 Minutes To Hwy 410, And 5 Minutes To Brampton Civic Hospital & Go Station. Heat, Hydro, Water ALL INCLUDED In The Maintenance Fee - Peace Of Mind With No Surprise Utility Bills. This Condo Offers 3 Spacious And Bright Bedrooms With Plenty Of Natural Light Flowing In. The Living/Dining Area Is Perfect For Family Time Or Entertaining Guests. Step Out To Your Private Balcony To Enjoy Your Morning Coffee Or Unwind & Relax With A Glass Of Wine. Safe And Family-Friendly Area. Building Amenities Include Tennis Court, Outdoor Swimming Pool, Sauna, Billiard Room, Party Room, And Exercise Room. Come Experience The Charm And Fall In Love With This Beauty! (id:61215)
- C - 1122 Lorimar Road
Mississauga, Ontario
New Glass Office Space available approx. 1,000 sq.st , close to Derry Rd & 410, right next to highway 410. Excellent opportunity for 3 large private offices with windows, reception area, large open boardroom, small kitchen, and one washroom. Ideal for a small office setup or a show room,. Move-In Ready. (id:61215)
4007 - 8 Interchange Way
Vaughan, Ontario
Festival Tower C - Brand New Building (going through final construction stages) 595 sq feet - 1 Bedroom plus Den & 2 bathroom, Balcony - Open concept kitchen living room, - ensuite laundry, stainless steel kitchen appliances included. Engineered hardwood floors, stone counter tops. 1 Locker Included (id:61215)
B1009 - 715 Davis Drive
Newmarket, Ontario
Located on Newmarket's bustling Davis Drive, and backing onto a two-acre park (to be completed), Kingsley Square is just a short walk to Southlake Health Centre and is surrounded by convenient urban amenities, including GO Transit, Upper Canada Mall and fabulous recreation. An assortment of vibrant amenities within the buildings will ensure a healthy, and socially connected lifestyle for all! Kingsley Square is comprised of two condominium towers linked by a three-storey podium. Designed by Kohn Partnership Architects, Kingsley Square's three-storey podium is topped with a spectacular furnished and landscaped rooftop terrace overlooking the public piazza below. The architectural design features a blend of fabricated stucco panels and glazing, animated with balconies integrated with the facade creating a sense of visual texture. The suites at Kingsley Square have been designed to maximize space and light and provide residents with the ultimate in contemporary living. High quality features and finishes ensure lasting beauty and enduring comfort. Suite B1009 is a one bedroom unit with ensuite laundry closet, a media nook, Rogers Internet, and fantastic west view of Newmarket's cityscape. (id:61215)
3908 - 8 Interchange Way
Vaughan, Ontario
Brand new luxury suite in Menkes East Tower! This bright 1-bedroom + den residence features 10 ft ceilings, floor-to-ceiling windows, and a spacious open layout with modern finishes and stone countertops. The den can serve as a second bedroom or private office. Enjoy an unobstructed view from the large balcony and high-end integrated appliances throughout. Located steps from VMC subway, GO Transit, TTC Line 1, and minutes to Hwy 400/407, York University, Vaughan Mills, and Canada's Wonderland. Surrounded by restaurants, shops, and parks - perfect for professionals or students seeking style, comfort, and unbeatable convenience in the heart of Vaughan's growing downtown. (id:61215)
853 Simcoe Street S
Oshawa, Ontario
Rare Live & Work From Home in Sought-After Lakeview Community of Oshawa! Top 5 Reasons You will like this property: 1) Excellent Investment Opportunity Live & Work at Home, Potential to Earn 7%-9% Cap! 2) Many permitted Uses: Residential, Automotive, Office, Day Care. Long Term Care, Personal Service Establishment, Funeral Home, With a Drive-Thru Window, Plus Many, Many More. See the Attached Zoning & Permitted Uses, 3) Premium Double Lot 88.88 Feet Frontage & 112.32 Feet Depth With Large Drive and a Curb Cut Out for an Optional 2nd. Driveway, an Incredible Backyard With Potential to Build a Backyard Home, Guest House, Allowing for more Income, 4) 5 Bedrooms, 2 Kitchens, 3 Bathrooms With a Separate Entrance to an Unspoiled 7-Foot-High Ceiling Basement Allowing for Additional Rental Income Potential, 5) Minutes from Hwy 401, Go Train, Lake Ontario and Transit. Not A Heritage Property Or Designation!!! (id:61215)
3 Concord Cityplace Way
Toronto, Ontario
Gorgeous lake views! Discover this spectacular landmark residence in Toronto's vibrant Waterfront Communities. Welcome to Canada House an address you will be proud to call home. Ideally situated steps from grocery stores, restaurants, banks, and public transit, with Toronto's most iconic attractions just a short walk away, including the Rogers Centre, CN Tower, Ripley's Aquarium, and Roundhouse Park. This beautifully designed 3-bedroom suite offers a sun-filled southwest exposure, two full bathrooms, and premium built-in Miele appliances. The open balcony is equipped with a ceiling light and heater, allowing for year-round enjoyment. Canada House provides world-class amenities, including an indoor pool, fitness center, sauna, theatre, and 24-hour concierge service. (id:61215)
2 - 474 Palmerston Boulevard
Toronto, Ontario
Just Renovated, first to live in! 4 Bedrooms 3 Bathrooms Unit Located at the Heart of Downtown In-between Koreatown & Little Italy! Minutes to: Harbord St, Bloor St W, Bathurst, Bickford Park, Christie Park, Bathurst Station, Christie Station, Little Italy, Ossington, shops, restaurants, amenities, U of T, Ryerson, George Brown, hospitals, Bloor St., College St., Queen St., Kensington Market, Financial Core, Toronto Western, multiple transit routes *For Additional Property Details Click The Brochure Icon Below* (id:61215)
201 - 1 Watergarden Way
Toronto, Ontario
Experience luxury living in this rarely offered 2-bedroom, 2-bathroom residence in a boutique building designed by renowned architect Arthur Erickson. Step directly from the elevator into a marble-tiled foyer, where thoughtful design and refined finishes unfold. The expansive open-concept layout features hardwood floors, 9-ft smooth ceilings, pot lights, and crown moulding throughout. A renovated kitchen impresses with granite countertops, a mosaic tile backsplash, built-in stainless steel appliances, and a large center island with breakfast seatingideal for both everyday living and entertaining.Floor-to-ceiling windows are fitted with custom automated blinds and offer tranquil views of lush greenery next to the ravine trail. A Juliette balcony and a rare private terrace extend the living space outdoors, creating a seamless connection to nature. Bedrooms are thoughtfully separated for privacy, including a generous primary suite with his-and-hers closets featuring built-in organizers, and a stylish 3-piece ensuite. The second bedroom includes a double closet and easy access to the renovated 4-piece main bath.Enjoy the convenience of ensuite laundry and the comfort of central air. Building amenities include a concierge, indoor pool, sauna, fitness centre, car wash, and visitor parking. This suite also includes two owned underground parking spaces and a large locker. A truly rare opportunity in a highly desirable, tranquil setting. (id:61215)
1043 Lawrence Pit Road
Muskoka Lakes, Ontario
Welcome to this beautiful piece of paradise! Build your dream home or cottage. Fantastic location, just mins to Skeleton Lake, one of the most pristine lakes, known for its super clear and clean water and beaches! Great fishing, boating & swimming. Two marinas close by, and public access to Skeleton Lake. 4 min drive to Muskoka Village Harbour and Diamond In The Ruff Golf & Vacation Resort. Approx. 20 mins to Huntsville & Bracebridge. (id:61215)
44 Marina Village Drive
Georgian Bay, Ontario
Top 5 Reasons You Will Love This Home: 1) Ideally situated in the sought-after Oak Bay Golf & Marina community, just moments from the marina and the Oak Bay Golf Club 2) Bright and open-concept main level filled with natural light, featuring a cozy living room with a gas fireplace, a spacious dining area, a well-designed kitchen, and a versatile room perfect for an office, play area, or reading nook 3) Primary bedroom offering its own ensuite along with an additional space that can be transformed into a home office, nursery, or the walk-in closet of your dreams 4) Single-car garage paired with driveway parking for up to three vehicles, providing ample space for family and guests 5) Conveniently located just 5 minutes from Highway 400, 30 minutes to Orillia, and approximately 40 minutes to Barrie, offering easy commuting and accessibility. 1,701 above grade sq.ft. *Please note some images have been virtually staged to show the potential of the home. (id:61215)
405 - 5 Wellington Street S
Kitchener, Ontario
Super clean and well appointed 1 bedroom condo at the Station Park towers. Centrally located between Uptown Waterloo and Downtown Kitchener. There is an LRT stop minutes from the building. Comes with 1 parking spot, balcony & 6 appliances. It has a quiet spot in the building overlooking the main entrance. (id:61215)
63 Haviland Circle
Brampton, Ontario
REMARKS FOR CLIENTS Welcome to this beautiful 4 bedroom, Detached home on a Ravine lot located on a private street.63 Haviland Circle features 4 bedrooms, 3 washrooms with hardwood floors throughout the entire home - completely carpet free. Enjoy utmost privacy with a ravine in the back. The primary bedroom features a his and her closet with a 5 pc ensuite bathroom. (id:61215)
722 - 15 Skyridge Drive
Brampton, Ontario
Welcome to Citypointe Heights, where modern design meets everyday convenience. This brand-new, 750 sq. ft. 1-bedroom + den suite offers a bright, open-concept layout filled with natural light, creating a warm and inviting atmosphere perfect for relaxing, entertaining, or working from home. The thoughtfully designed den provides the ideal space for a home office, study area, or guest room, adding valuable flexibility to the suite. Residents will enjoy exceptional convenience with Costco, grocery stores, restaurants, cafés, Gurdwaras, Mandirs, and other essential amenities just minutes away. The surrounding neighborhood features beautiful parks, walking trails, and lush green spaces, offering the perfect blend of urban comfort and natural tranquility. Commuters will appreciate seamless access to Hwy 427, public transit, major arterial roads, and quick drives to Woodbridge and Vaughan, making travel across the GTA effortless. Additional features include:1 Parking space Modern finishes throughout Bright, functional open layout Located in one of Brampton's most sought-after communities. Citypointe Heights delivers the perfect balance of comfort, connectivity, and luxury living. Don't miss your chance to lease this stylish, well-appointed suite designed with your lifestyle in mind. (id:61215)
50 Cuffley Crescent N
Toronto, Ontario
Investor/Developer Opportunity-Rare 6-Unit Multiplex in Prime Location! Fantastic opportunity to own this well-maintained multiplex featuring six self-contained units on a quiet residential street. The property includes five spacious 2-bedroom units and one bachelor unit, with four units, 3 garages and 4 lockers are currently vacant, offering the perfect chance to set your own rents and maximize income potential. Sitting on a generous lot, this property features three vacant detached garage spaces and seven additional outdoor parking spaces. Located just minutes from York University, Humber River Hospital, and major highways including the 401, 400, and Black Creek Drive. Convenient access to TTC and all essential amenities.Two units are currently tenanted and must be assumed. Pre-Home Inspection Report and Floor Plans available upon request. Don't miss this exceptional income-generating opportunity in a sought-after location! (id:61215)
8717 Beachwood Road
Wasaga Beach, Ontario
Welcome to 8717 Beachwood Road in the heart of Wasaga Beach - a fully renovated, move-in-ready gem that's been completely transformed from the studs up with no expense spared. This bright and modern home boasts all-new electrical service, brand-new plumbing, upgraded insulation, a new roof, new windows and doors, luxury vinyl plank flooring throughout, a stunning custom kitchen with quartz countertops and premium stainless-steel appliances, designer bathroom, and stylish LED lighting inside and out. Offering three spacious bedrooms, one full bathroom, and an open-concept living area drenched in natural light, it's the perfect blend of contemporary comfort and laid-back beach vibe. Ideal as a year-round family home, a carefree weekend cottage, or a high-demand short-term rental chalet, its unbeatable location puts you just a 5-minute stroll from the sandy shores of Wasaga Beach and only a quick 15-minute drive to Blue Mountain Village and the ski hills. Surrounded by trails, parks, shops, and restaurants, this turn-key property delivers four-season living at its finest - simply unpack and start enjoying the best of Wasaga Beach today! (id:61215)
Main - 36 Johnson Road
Aurora, Ontario
Main Floor With Extra Room In Basement. Nestled on a quiet, child-friendly street in the heart of the sought-after Aurora Highlands community, this delightful bungalow offers the perfect blend of comfort, privacy, and tranquility. Surrounded by mature trees and lush landscaping. The serene backyard feels like your own private retreat ideal for relaxing evenings, weekend gatherings, or peaceful morning coffee. Inside, this well-maintained home exudes warmth and character, featuring two full kitchens and a layout that suits both growing families and downsizers alike. The spacious living areas are bright and inviting, while the generous lot offers endless potential for outdoor enjoyment or future expansion. Lastly, The finished, heated garage is a standout feature, offering a dedicated workbench area for hobbyists, mechanics, or those in need of extra storage and workspace. Enjoy the rare combination of suburban charm and convenience, all just minutes from top-rated schools, parks, shopping, and transit. (id:61215)
Lower - 36 Johnson Road
Aurora, Ontario
Lower Level. Nestled on a quiet, child-friendly street in the heart of the sought-after Aurora Highlands community, this delightful bungalow offers the perfect blend of comfort, privacy, and tranquility. Surrounded by mature trees and lush landscaping. Inside, this well-maintained home exudes warmth and character, featuring kitchen and a layout that suits both growing families and downsizers alike. The spacious living areas are bright and inviting, while the generous lot offers endless potential for outdoor enjoyment or future expansionjust minutes from top-rated schools, parks, shopping, and transit. (id:61215)
622 - 38 Monte Kwinter Court
Toronto, Ontario
Beautiful Furnished 1 Bedroom + Den Unit At Rocket Condo W/ Wilson Subway Station At Your Doorstep. Stylish Open Concept Layout W/Balcony, Modern Finishes Throughout. Laminate Flooring, Designer Eat-In Kitchen W/ Quartz Counter Top, En Suite Laundry. Building Amenities Include: Fitness Facility, Day Care, Boardroom, Lounge W/ Bbq And Party Room. Prime Location Close To Subway Station, Yorkdale Mall With Easy Access To York University And Major Hwys. (id:61215)
381 Wellesley Street E
Toronto, Ontario
Stunning 3-Storey Grand Victorian in Prime Cabbagetown. Stylish & Sophisticated Blending Modern Amenities W/Classic Architectural Detail. Ideal For Family Living & Entertaining. Gourmet Eat-In Kitchen with Walk-Out To Deck & Fenced, Tree-Canopied Backyard. Perfect For Summer Evenings W/Friends & Family! Original Trim & Mouldings, Hdwd Floors, Soaring Ceilings, Formal Dining & Living Rms, Cozy kitchen/fam room. 2nd Flr Laundry, Spa-Like Baths, Home Office Options, Skylight, Roof-Top Glass-Panelled Deck W/Sweeping S/W City Views. Fully Finished Walk-Out Bsmt W Bdrm, 3Pc Bath, 2nd Kitchenette & Walk-Out To garden. 1 Car Parking Off Rear Lane. Approx 2500 Sq Ft + Fin Walk-Out Bsmt. (id:61215)
302 - 245 Davisville Avenue
Toronto, Ontario
Looking for the perfect midtown location? A quiet, boutique building with low maintenance fees? This fully renovated, south-facing suite is a rare opportunity. Situated directly across from Davisville Park and just steps from transit, shops, and all the amenities of Yonge and Mt. Pleasant, it delivers both convenience and lifestyle.The open-concept living space features a modern kitchen with an oversized breakfast bar-ideal for cooking, entertaining, or extra workspace-finished with sleek granite countertops and stainless steel appliances. The spacious living room boasts hardwood floors throughout and opens to a sunny south-facing balcony.The large primary bedroom includes a double closet and ensuite laundry. Storage locker complete this exceptional offering. (id:61215)
186 Lincoln Road W
Fort Erie, Ontario
Welcome to 186 Lincoln Road West in Fort Erie - a renovated two-storey home available for lease just minutes from the beach. This 4-bed, 2-bath property features an open-concept main floor, updated flooring, pot lights, and a wrap-around deck with a gas BBQ line. The laundry room has also been upgraded with a convenient additional shower. The bright living area offers an easy space for both relaxing and entertaining, and the home includes two dedicated parking spots. Ideally situated near the lake, parks, and local amenities, this property offers a comfortable blend of convenience and coastal living. Book your private showing today. (id:61215)
74 Lloyd Crescent
Brampton, Ontario
Location Location Location! Perfect 4 Bedroom Semi-detached in one of the most demanded neighborhoods of Northwest Brampton. Open concept, hardwood on the main floor, Upgraded Kitchen With Granite Counter Top & Stainless Steel Appliances. Main Floor Laundry, Entrance Through Garage. Minutes Away from Mount Pleasant GO station, school, park, library, and public transit. Move In & Enjoy! Won't last long. No disappointments here! Tenants have to pay 70% of the utilities. (id:61215)
32 Charger Lane
Brampton, Ontario
**Spacious 4-Bed + 4-Bed Basement Home with Separate Entrance** Welcome to 32 Charger Lane, a bright and beautifully maintained detached home in Northwest Brampton. This flexible property offers a 4-bedroom main house plus a fully finished 4-bedroom basement with its own side entrance - perfect for extended family, rental income, or a private in-law suite.**Chef-Style Kitchen & Eat-In Area**The heart of the home features a quartz-topped kitchen with stainless steel appliances, a double sink, tile flooring and a roomy eat-in area overlooking the backyard. Ample counter space and a tasteful backsplash make this kitchen both stylish and practical.**Comfortable Living & Family Spaces**Open yet distinct living areas include a warm family room with hardwood floors, a formal living room, and a dining area with coffered ceiling - all enhanced by pot lights and California shutters for a polished look.****Private Upper Retreats**Upstairs, the primary bedroom impresses with a walk-in closet and a luxurious 5-piece ensuite. Three additional spacious bedrooms (many with walk-in closets) share a well-appointed family bath.**Practical Main-Floor Amenities**Main-floor conveniences include a laundry room with garage access, powder room, mudroom entry, and a welcoming foyer with ceramic tile - designed for everyday family flow.**Fully Finished Basement -Income Ready**The lower level features a small kitchen, large rec room, four bedrooms, and a 3-piece bath, all with good natural light. With its separate side entrance, this lower level is ideal as a long-term tenant suite or multigenerational living area.**Extras & Location**Other highlights: attached double garage, 4 parkings, bright windows, and modern finishes throughout. Located close to schools, parks, shopping, transit and major highways - this home blends convenience with strong rental/investment potential. (id:61215)
6 Muir Avenue
Toronto, Ontario
Welcome to 6 Muir Avenue, a spacious and versatile detached home in Toronto's sought-after Humber Summit community. Sitting on a generous 50 x 139 lot, over 4,000sqft of livable space, this custom property offers 4 bedrooms, 4 bathrooms, and multiple living and dining areas that provide plenty of room for both family time and entertaining. A functional layout includes a dedicated office with its own entrance, while multiple skylights and large windows fill the home with natural light. The expansive backyard offers abundant space for outdoor living, and the homes multiple kitchens plus a finished basement with separate entrance make it ideal for multi-generational living, extended family, or nanny suite. With classic brick curb appeal, ample parking, and modern comforts, this home is designed for both convenience and style. Perfectly located near schools, parks, conservation areas, and TTC transit, it combines family-friendly living with easy access to all that Toronto has to offer. (id:61215)
1324 - 2 Eva Road
Toronto, Ontario
This beautiful 2-bedroom, 2-bathroom condo offers a spacious and modern layout with 9-ft ceilings and large windows that flood the space with natural light. Enjoy the convenience of remote-controlled blinds for added comfort and privacy. The sleek kitchen features granite countertops, a stylish backsplash, and stainless steel appliances. Plus, you'll love having separate underground parking spot for personal use and a locker for extra storage.Top-Tier Amenities:Indoor Pool, Gym, Party Room, Terrace with BBQ, Guest Suites, 24/7 Concierge, Movie Theatre, Ample Visitor Parking.Prime Location:1 min to Hwy 427, 5 mins to Sherway Gardens, 15 mins to Pearson Airport and 25 mins to Downtown Toronto.A perfect blend of luxury, convenience, and style-don't miss this incredible opportunity! (id:61215)
Cottage - 243 Shoreacres Road
Burlington, Ontario
Incredible opportunity to rent a cottage in the city!! Situated on prestigious Shoreacres Road, this is truly 1-of-a kind! Detached 2-bedroom home overlooking a private, treed ravine. This home is approximately 1000 square feet and comes fully furnished! The renovated 3-piece bathroom features heated concrete floors and a soaker tub. This home is situated behind the property's principal residence and offers complete privacy as well as ample parking. There is an unfinished basement with laundry and plenty of storage space. This home is just steps away from Lakeshore Road and is walking distance from great schools and all amenities. (id:61215)
2404 - 395 Square One Drive
Mississauga, Ontario
Welcome to the Condominiums at Square One District by Daniels & Oxford, ideally located in the vibrant heart of Mississauga City Centre. This beautiful 2-Bedroom + Den, 2-Bathroom suite on a high floor offers an open South-East exposure and abundant natural light. The thoughtfully designed 872 sq. ft. interior plus a 47 sq. ft. balcony features over $10,000 in upgrades, blackout blinds, and floor-to-ceiling windows that brighten every room. With parking and locker included, this home provides exceptional convenience just steps from Square One Shopping Centre, Sheridan College, public transit, the Hurontario LRT, and quick access to HWY 403, 401, and 407. Residents enjoy a comprehensive range of amenities, including a state-of-the-art fitness centre, co-working zone, indoor half-court, community garden plots, lounge with outdoor terrace, dining studio with catering kitchen, and indoor and outdoor kids' play areas. Built by Daniels, one of Canada's most respected developers, this suite offers an ideal blend of modern comfort, urban convenience, and resort-style living in one of Mississauga's most dynamic neighbourhoods. (id:61215)
136 Marsellus Drive
Barrie, Ontario
Beautifully Renovated Brick Bungalow in Barrie's Desirable South End This recently renovated 1,538 sq. ft. brick ranch bungalow (total finished area 3091 sq. ft.) offers a perfect blend of comfort and convenience. Sun-filled and carpet-free throughout, this home features 3+1 bedrooms and 3 bathrooms, laminated in key areas. The main floor boasts a spacious family room with a cozy gas fireplace, a modern kitchen, and a bright breakfast area with patio doors leading to a deck and fenced backyard-ideal for entertaining or family gatherings. The primary bedroom includes an ensuite bath, and the main floor laundry room adds extra convenience. The fully finished basement offers additional living space with a large great room, kitchenette, bedroom, and 3-piece bath-perfect for guests or in-law potential. Located close to top-rated elementary and high schools, beautiful parks, and with easy highway access for commuters, this home truly has it all. Sellers are very motivated. (id:61215)
2 Edinburgh Drive
Richmond Hill, Ontario
Bright And Spacious 5 Bedroom Detached Home Located At Convenient Bayview And Hwy 7 Location. Extensively and tastefully renovated top to bottom, extra large windows, hardwood floor throughout, bright and functional Layout, Skylight, 5 Spacious Bedrooms, master bedroom with its own resting room! Steps To Hwy 7, Doncrest Public School, Top Ranking Christ The King Catholic Elementary School. (id:61215)
4215 - 8 Interchange Way
Vaughan, Ontario
Festival Tower C - Brand New Building (going through final construction stages) 540 sq feet - 1 Bedroom plus Den & 1 Full bathroom, Balcony - Open concept kitchen living room, - ensuite laundry, stainless steel kitchen appliances included. Engineered hardwood floors, stone counter tops. (id:61215)
203 - 56 Coles Avenue
Vaughan, Ontario
This two-storey townhome blends modern design with real-world comfort. Inside: open-concept living that actually feels open - hardwood-style floors, bright pot-lit ceilings, and a kitchen built for both weekday dinners and Friday-night take-out. Quartz counters, full-size stainless appliances, and a centre island that doubles as your best dinner-party wingman.Upstairs, two spacious bedrooms and two full baths deliver real privacy. The primary suite includes a walk-in closet and spa-style ensuite, while the second bedroom opens to its own balcony. And when you need fresh air - skip the crowded patios. Head up to your private rooftop terrace with open air views and enough space for a sectional, grill, and Sunday-morning coffee.Downstairs, two parking spaces and a locker keep life simple.Steps to the Highway 7 bus stop, Viva Transit, and a short ride to Vaughan Metropolitan Centre Station. Walk to Market Lane shops, Woodbridge Ave cafes, and endless parks.Ideal for professionals, first-time buyers, or downsizers who still like to entertain. A rare blend of space, storage, and serenity - all wrapped in a move-in-ready package. (id:61215)
40 Herman Gilroy Lane
Markham, Ontario
Step into luxury living in the heart of the prestigious Angus Glen community! This beautifully upgraded 2-bedroom, 2.5-bathroom modern townhouse has been freshly enhanced with brand-new paint and elegant new lighting throughout, creating a bright, upscale, and move-in-ready atmosphere that truly stands out. Designed with both style and functionality in mind, the home boasts a spacious open-concept living and dining area, perfect for gatherings and day-to-day living. The sleek contemporary kitchen features stainless steel appliances, extended cabinetry, and expansive countertops, offering the ideal space for cooking and entertaining with ease. Flooded with natural light, the home offers a private balcony plus a stunning rooftop terrace-your own outdoor oasis for hosting, unwinding, or enjoying beautiful views. The direct access to an extra-deep garage provides exceptional convenience and storage space. Located in one of Markham's most coveted neighbourhoods, you'll be just minutes from top-ranked schools, premier shopping, grocery stores, Hwy 407, Angus Glen Community Centre, parks, Unionville's charming Toogood Pond, and scenic hiking trails. This is a rare opportunity to own a luxurious, newly updated home in one of the GTA's most desirable communities. Don't miss it! (id:61215)
805 - 326 Major Mackenzie Drive E
Richmond Hill, Ontario
Welcome To This Bright, Spacious, And Beautifully Maintained 2+1 Bedroom, 1-Bath Condo-Perfectly Set In A Quiet, Well-Managed Building In Prime Richmond Hill. Enjoy A Modern Kitchen With Stainless Steel Appliances, A Functional Open Layout, Generous Storage, And Large Bedrooms That Offer Versatility For Professionals, Couples, Or Small Families.Step Outside Your Suite And Enjoy An Impressive List Of Amenities: An Indoor Pool, Sauna, Hot Tub, Tennis Courts, Fitness Centre, Rooftop Deck, Party Room, Guest Suites, And Ample Visitor Parking. Whether You Want To Stay Active, Entertain, Or Unwind, Everything Is Right At Your Doorstep.The Location Is Unbeatable. You're Just Steps To The Richmond Hill GO Station, With Yonge Street, Hwy 404, Shops, Restaurants, Parks, And Everyday Conveniences Only Minutes Away.This Condo Isn't Just A Place To Live - It's A Complete Lifestyle Of Comfort, Convenience, And Community. (id:61215)
1419 - 1880 Valley Farm Road
Pickering, Ontario
Welcome To Discovery Place! Experience resort-style living in this immaculate Tridel-built condo, perfectly located in the heart of Pickering. This sought-after Hudson model has been beautifully maintained and offers a bright, spacious layout with access to the large balcony from three rooms. Amenities galore-enjoy the indoor and outdoor pools, hot tub, sauna, shuffleboard, racquetball, tennis courts, games room, fitness centre, guest suites, party room, and award-winning gardens. Comes with 2 parking spaces and a large 6x10 locker for extra storage. Everything you need is just steps away-shopping, transit, parks, and the Pickering Recreation Complex. Move in and discover why Discovery Place remains one of Pickering's most desirable addresses! (id:61215)
3903 - 183 Wellington Street W
Toronto, Ontario
Luxury Residences Of The Ritz Carlton, Toronto. Experience upscale living in this spacious two-bedroom, two-bath residence featuring 10 ft ceilings and wrap-around floor-to-ceiling windows showcasing breathtaking panoramic views of Toronto's skyline. Wrap Around Tall Windows. Master bedroom with a large walking closet ,5-pc Ensuite bath ,Heated floor, Heated towel rack warmer. Split floor plan, Gas Fireplace in Living room, 21st Floor Terrace Lounge W/Complimentary Tea/Coffee Bar, 24 Hrs Valet Parking/cart service. Hotel Room Service available, Hotel Amenities, Guest Suite, World Class Spa, Party, Meeting Room, Gym, Indoor Pool, Sauna, Carwash. 24 Hrs Concierge service. Enjoy the 21st Floor Terrace Lounge with View of CN Tower & Lake, BBQ Area, Complimentary Coffee/Tea Bar. Great Amenities: Gym, Indoor Pool, Sauna, Meeting Party Rooms, Guest Suites, Carwash, Etc. Great building to Live in. A remarkable building to call home, combining luxury, comfort, and the renowned Ritz-Carlton lifestyle. (id:61215)
1812 - 1 Quarrington Lane
Toronto, Ontario
Welcome to One Crosstown by Aspen Ridge Homes, located at Don Mills & Eglinton! This brand-new, never-lived-in, one-bedroom, 1-bathroom suite features a bright open-concept layout, floor-to-ceiling windows, enhanced by 9 ft ceilings! The modern kitchen is equipped with integrated appliances, quartz countertops, and sleek cabinetry. Additional features include in-suite laundry, laminate flooring throughout & walk-out to terrace! Enjoy convenient living located just steps from the future Crosstown LRT & quick drive to DVP, Shops at Don Mills, Sunnybrook Park! Building Amenities include: Fitness centre, party room, guest suites, BBQ area, 24-hour concierge and more! (id:61215)
1402 - 5 Shady Golfway
Toronto, Ontario
Welcome to 5 Shady Golfway Spacious Condo Great for First-Time Buyers or Growing Families! This well-maintained 2-bedroom + den condo offers over 900 sq ft of functional living space with a smart layout and thoughtful updates throughout. Enjoy cooking in the updated kitchen featuring Corian countertops and ceramic backsplash, convenient pot drawers, and included appliances. The unit has been freshly painted and cleaned, making it truly move-in ready. The open-concept living and dining area boasts a custom built-in wall unit with shelving and walks out to a private balcony overlooking the golf course and Don Valley perfect for relaxing or entertaining. The versatile den is ideal for a home office or play area. The spacious primary bedroom includes a walk-in closet, while the second bedroom features a large mirrored closet with built-in organizers. There's also a generous entryway with a mirrored closet for additional storage. Additional Features:1 parking space + locker included Access to fantastic amenities: gym, indoor pool, sauna, party room, social room Very Large Coin Laundry with industrial size machines to. Security system + guard plus on site management Prime location: walk to the community center with tuck shop and golf course and schools TTC in front of Building, minutes to DVP & Hwy 401, and a quick commute to downtown Toronto This condo offers the perfect blend comfort, convenience, and value. Don't miss this opportunity to own a beautiful unit in a great location! (id:61215)
14 Milton Avenue
Hamilton, Ontario
Step into this fully updated 2-storey detached brick home in the heart of Hamilton's East End offering the perfect blend of charm, function, and location. With 3 spacious bedrooms, 2 beautifully renovated bathrooms, and a bright, modern kitchen featuring stainless steel appliances, quartz-style countertops, and subway tile backsplash, there's nothing left to do but move in. Enjoy a stunning cathedral ceiling in the primary bedroom, making it a cozy retreat filled with natural light. The open-concept living and dining areas are ideal for entertaining, while the large private, fenced backyard provides ample space for pets, kids, BBQs, or that future garden oasis or Tiny Home! Located just steps from Barton Street transit, parks, and top-rated schools like Cathy Wever PS and Bernie Custis SS, plus only minutes from the West Harbour GO Station, this home offers unbeatable convenience for commuters and families alike. Note: photo's show property with furniture, currently not furnished (id:61215)
9 Main Street N
Hamilton, Ontario
Excellent Opportunity To Own A Turn-Key, THE SAHWARMA HOUSE operation OR Bring your own concept and convert into restaurant or any fast food or cafe . With hood range of 12 feet . 18 Seat DINE IN, Detached Building, All Set Up And Ready To Go. Owner Willing To Train New Owners If Required. Very Clean Building, Room For Increased Revenue As Well. This store Will Not Disappoint. Is Approximately 871 Sqft And Has A Monthly Rent Of Approx. $2800 plus HST AND TMI. Financials available through Listing Agents. Don't miss the opportunity. With a solid customer base and significant growth potential, this is a prime opportunity to elevate an already successful. Schedule your showing today to explore this exceptional opportunity. (id:61215)
413 - 390 Dixon Road
Toronto, Ontario
Spacious Corner Suite with Balcony, Resort-Style Amenities, and Convenient Location Situated at the end of a long hallway and conveniently located next to the staircase, this bright and airy corner suite on the 4th floor offers easy walk-up or walk-down access if you prefer to skip the elevator. Step out onto your oversized private balcony overlooking a lush greenspace-perfect for morning coffee, fresh air, or relaxation. Inside, this move-in-ready home has been freshly painted throughout. Both bedrooms are generously sized and offer excellent storage-ideal for couples, small families, or professionals. An extra room provides versatile options as a dining room, solarium, playroom, den or 3rd bedroom. The great room can easily be combined with a dining area for flexible living space. The well-managed building provides resort-style amenities, including an indoor pool, fitness centre, sauna, and a large walk-out terrace. Visitor parking is just steps away. Enjoy an unbeatable location close to schools, parks, grocery stores, and shopping, with TTC bus routes at your doorstep. Commuting is effortless via Hwy 401, Hwy 427, Pearson Airport, or Kipling and Islington Stations. Experience the perfect blend of comfort, style, and urban convenience in this exceptional home. (id:61215)
418 - 7373 Martingrove Road
Vaughan, Ontario
Nestled in the heart of Woodbridge, quiet setting, great location and ready for your own touch just in time for the Holidays. (id:61215)
3108 - 8 Interchange Way
Vaughan, Ontario
Festival Tower C - Brand New Building (going through final construction stages) 541 sq feet - 1 Bedroom plus Den ( Den with a door) & 1 Full bathroom, Balcony - Open concept kitchen living room, - ensuite laundry, stainless steel kitchen appliances included. Engineered hardwood floors, stone counter tops. 1 Locker Included (id:61215)
112 - 5215 Finch Avenue E
Toronto, Ontario
Prime main-floor retail or office space available in GTA Square Shopping Mall, located at the high-traffic south-east corner of Middlefield Rd and Finch Ave E. This unit offers excellent visibility, steady foot traffic, and ample surface and underground parking. Suitable for a wide variety of retail and service uses such as a spa or wellness studio, jewelry boutique, mobile/tech repair shop, flower or gift shop, cosmetics or beauty retail, fashion and accessories, or professional services. Conveniently surrounded by TTC access and all major amenities, this space is an ideal opportunity for a modern business looking to grow in a vibrant community. (id:61215)
3035 Bathurst Street
Toronto, Ontario
Turn-key restaurant space located in a high-traffic commercial plaza at Bathurst Street and Lawrence Avenue West. Excellent visibility, and consistent foot and vehicle traffic. The unit is fully equipped with a 10 ft. commercial ventilation hood and high-capacity revolving oven, offering an ideal setup for a wide range of food service uses. Plaza offers ample front and rear parking for customers, staff, and deliveries. (id:61215)

