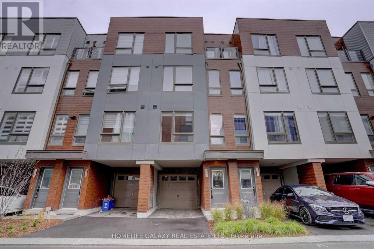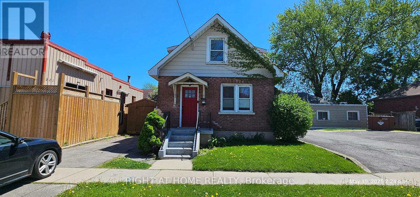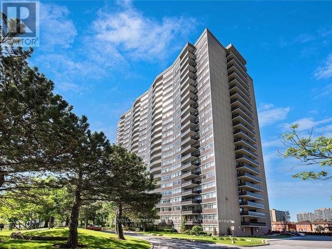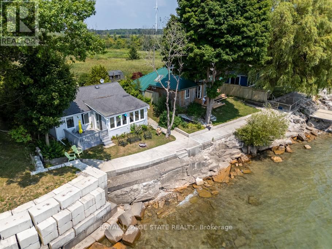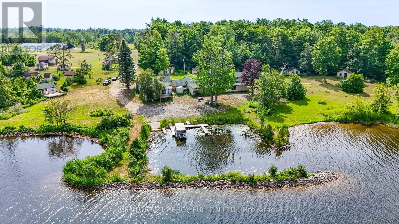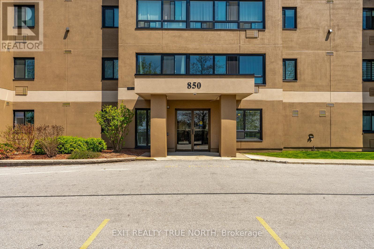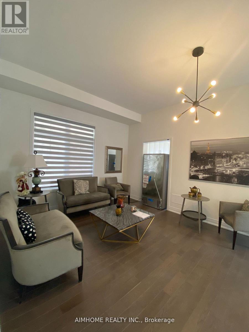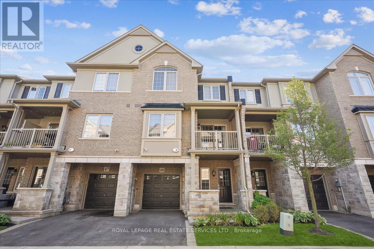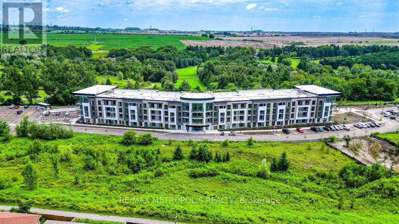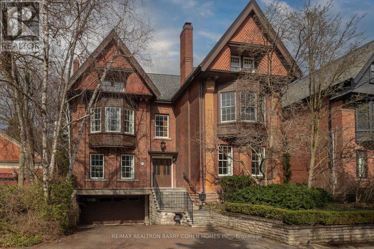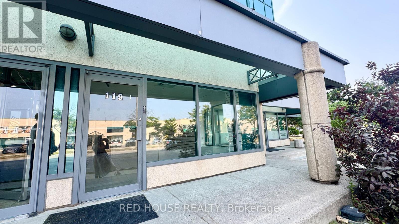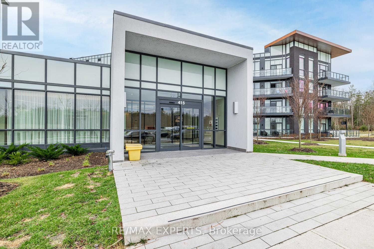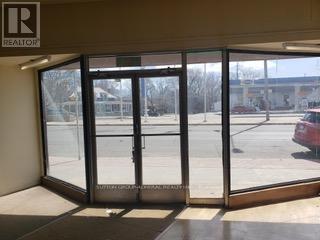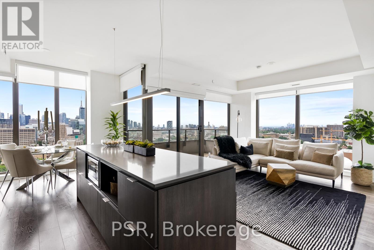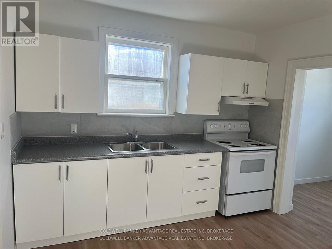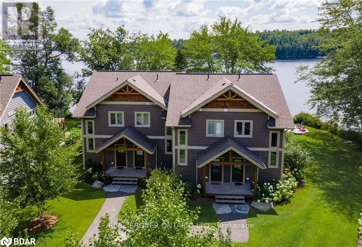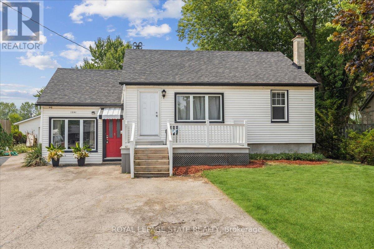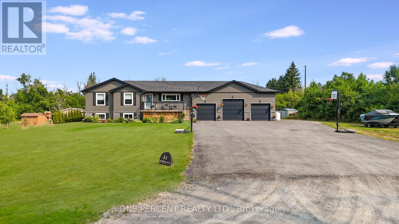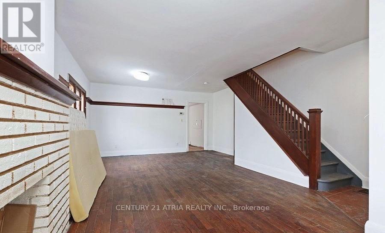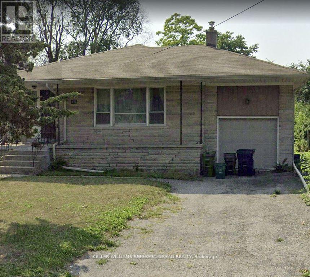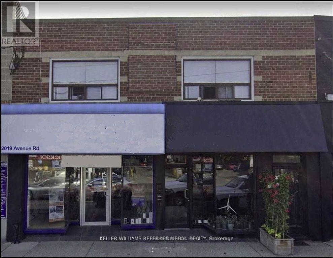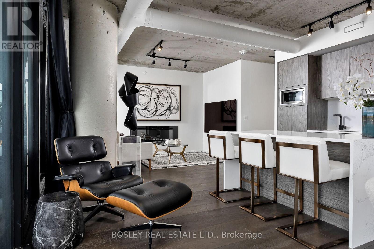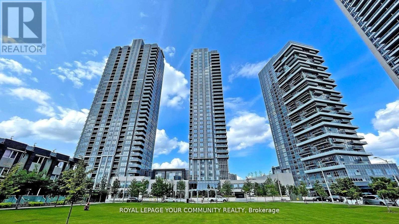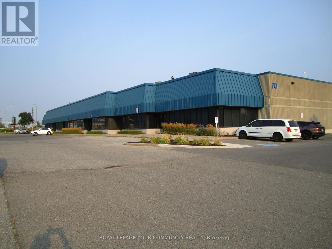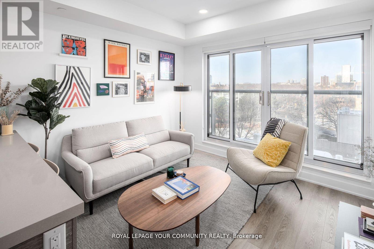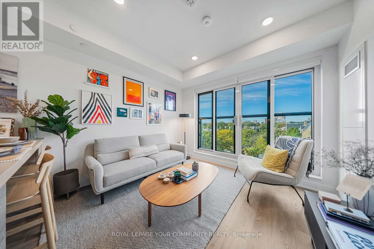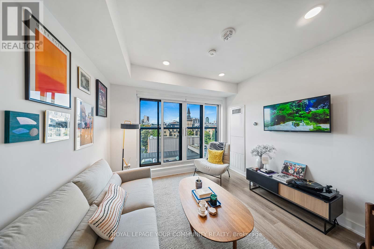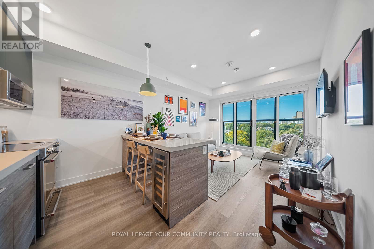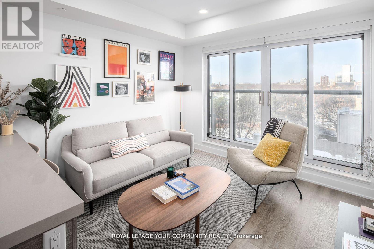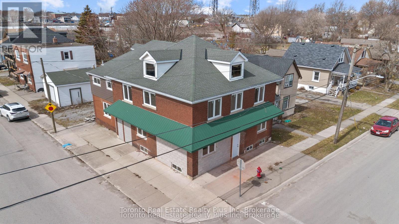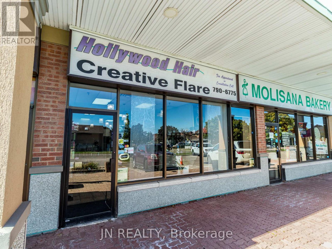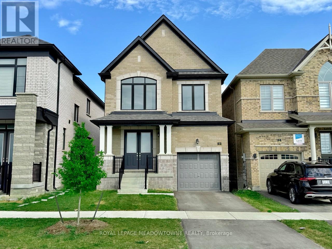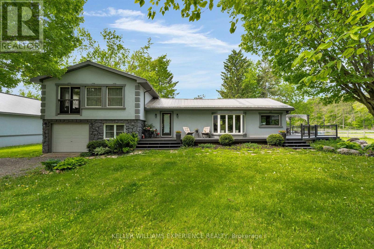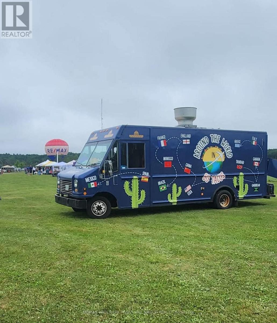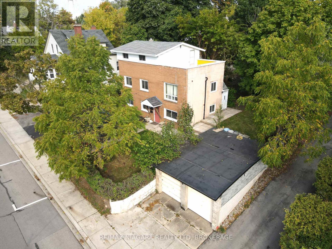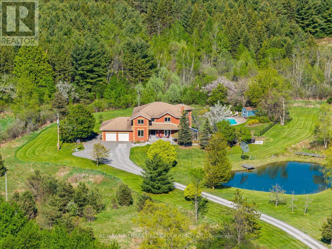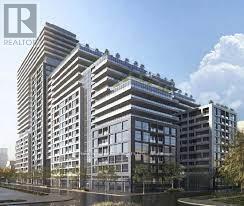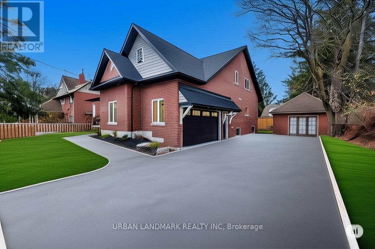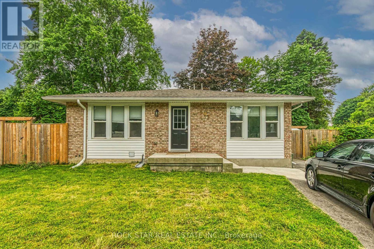Team Finora | Dan Kate and Jodie Finora | Niagara's Top Realtors | ReMax Niagara Realty Ltd.
Listings
1653 Pleasure Valley Path
Oshawa, Ontario
Fairly New Condo-Apartment Close to University of Ontario and Durham college. 4 BR 2.5 WR freehold townhouse (with a POTL fee). Open Concept main floor with living room and kitchen. Private walk out deck. Bedrooms are 2nd floor and 3rd floor. Live in one and rent the rest of the rooms out to university students to make extra cashflow in this hard economy. Highway 407, shopping centre and Coscto are few minutes away. Truly fantastic location with great amenities. Must see to appreciate. (id:61215)
313 Olive Avenue
Oshawa, Ontario
Step into this charming detached home, ideal for starter home. The living area offers a warm and comfortable space for everyday living. The spacious kitchen has plenty of cabinets and a handy breakfast bar, offering both style and convenience. Features a private driveway and a fenced backyard. Located in the Central neighbourhood, just minutes from transit, schools, parks, and local amenities. While the home is move-in ready, it also presents great opportunities for cosmetic updates, tlc or renovation. A fantastic option for families, first-time buyers, or investors looking for a solid detached property with room to personalize. (id:61215)
305 - 3151 Bridletowne Circle
Toronto, Ontario
Elegant and roomy Tridel condo in a sought-after area! Featuring 2 bedrooms and a sizable den that can conveniently serve as a 3rd bedroom. This unit boasts two access points to an expansive, sunlit balcony framed with lovely tree views. Designed with an open layout, the condo has luminous living spaces, a master bedroom with a walk-in closet and a 4-piece ensuite. The second bedroom also offers a spacious closet, and the suite is abundant with storage options. Essentials are at your doorstep: Bridlewood Mall is just across the road, and it's a short distance to public transit, places of worship, schools, hospitals, and parks. Fantastic Building Amenities: Gym, Indoor Pool, Tennis, Sauna, Security And More! 1 Parking and 1 ensuite locker available for exclusive use. (id:61215)
2110 Lakeshore Road
Haldimand, Ontario
Peaceful Lake Erie retreat offering a rare blend of privacy, panoramic water views, and direct lakefront access. This 3-bedroom cottage features a spacious living area and a wall of lake-facing windows that fill the space with natural light and frame stunning views from sunrise to sunset. The property includes a garden shed for added storage, relaxing fire pit, and concrete steps leading down to the water. Located just down the road from Knights Beach Resort and short drive to Dunnville, this is an ideal opportunity for a serene lakefront getaway. (id:61215)
290 Cork Line
Selwyn, Ontario
Welcome To 290 Cork Line, An Extraordinary 775Ft Waterfront Compound Offering Unmatched Privacy, Breathtaking Panoramic Views, And Direct Access To Pigeon Lake. This Expansive And Private Land Has So Much To Offer; Whether You're Entertaining And Enjoying The Lake Views From Your Private Cottages, Or Planning To Turn This Into A Premium Resort, It Is The Perfect Investment Opportunity! Encompassing 47 Acres of Manicured Land, This Property Provides An Ideal Layout with 18 Cottages, An Owners Private House, And The Possibility To Own a Legacy Resort Estate! Property Is Directly Accessed From A Township Road. * Being Sold "As Is" * (id:61215)
204 - 850 6th Street E
Owen Sound, Ontario
Welcome to 850 6th St E in Owen Sound! This bright and well-maintained 865 sq ft second-floor condo offers a comfortable lifestyle in a prime location. Featuring two spacious bedrooms and a rare private balcony, it's ideal for those seeking convenience and low-maintenance living. The building includes an elevator, controlled entry, assigned and visitor parking, a games room, and is pet-friendly. Enjoy nearby amenities such as the hospital, college, community centre, grocery stores, and shopping. With updated windows and an easy-step tub with a support handle, this condo is move-in ready. Whether you're looking to simplify your lifestyle or invest in a great location, this is a must-see opportunity. (id:61215)
2130 Royal Gala Circle
Mississauga, Ontario
Masterbedroom with private bathroom. Furniture included. All utility included. (id:61215)
805 - 8010 Derry Road W
Milton, Ontario
Welcome To This 8 Months old 1 Bed Condo Available from 1st September. Very Bright 1 Bed, 1 bath condo available in Connect condos in Milton. Open concept layout with quartz counter tops in kitchen, stainless steel fridge, stove, dishwasher, white washer & dryer with Ensuite laundry. Stunning unobstructed views from the balcony. Amazing location. Minutes to major highways, Milton Go Station, shopping and restaurants. One parking and locker included. (id:61215)
48 - 2086 Ghent Avenue
Burlington, Ontario
Discover upscale living in a prime Burlington location, just moments from the vibrant downtown core and picturesque waterfront. This exquisite 2-bedroom, 1.5-bathroom townhome offers an unparalleled lifestyle, placing you just a short stroll from the vibrant energy of the downtown core and the serene beauty of the waterfront. Discover a world of top-rated restaurants, boutique shops, and cultural festivities right at your doorstep. Soaring 9-foot ceilings and contemporary pot lighting create a spacious and airy ambiance throughout. Gleaming hardwood floors flow seamlessly through the main living areas, complemented by a striking hardwood staircase that adds a touch of elegance.The heart of the home is the stunning gourmet kitchen. It boasts sleek quartz countertops, including a large breakfast bar perfect for casual dining. Discerning chefs will appreciate the suite of higher-end stainless steel appliances and additional kitchen storage provided by upgraded, modern cabinetry. Step out from the living area onto your private balcony an ideal spot for your morning coffee or evening relaxation, complete with a convenient BBQ gas line. The upper level continues to impress with two spacious bedrooms, including a primary suite featuring a walk-in closet. The thoughtful design includes the convenience of bedroom-level laundry. With effortless access to the GO Station and major highways, your commute is as seamless as your lifestyle. This is more than a home; it's your opportunity to experience the very best of Burlington living. Some photos have been virtually staged. (id:61215)
324 Chatfield Drive S
Vaughan, Ontario
Step Into Luxury Living In The Heart Of Vellore Village! Over 3000 Sqft of Sun-Filled Elegance Is Nestled On A Premium Lot Combining Style, Comfort, And Income Potential. Featuring 9ft Ceilings, Hardwood Floors Throughout, Crown Moulding, Custom Finishes, A Modern Two-Tone Staircase. Spacious Main Floor Office, Gas Fireplace, Gourmet Kitchen With Granite Counters & Bosch SS Appliances. Spacious Primary Retreat w/ 5-Pc Ensuite & His/Her W/I Closets. Rare Separate Entrance To 2 Fully Equipped Nanny/In-Law Suites, Each With Full Kitchens, Baths, Bedrooms, Laundry & Living Areas. Ideal For Multi-Gen Living Or Rental Income. Close To Top Schools, Parks, Transit, Hwy 400/407, Vaughan Mills, Hospital & More! (id:61215)
225 - 385 Arctic Red Drive
Oshawa, Ontario
Discover This one year old 1+1 Bedroom, 1 Bathroom Condo In The Winfield's Community Of North Oshawa. With 721 Sq Ft Of Living Space, This Stunning Condo Is Designed For Your Comfort. The Open-Concept Kitchen And Living Area Is Ideal For Cooking, Dining, And Entertaining, Featuring Quartz Countertops And Stainless Steel Appliances. The Bedrooms Are Spacious, With Large Windows, A Walk-In Closet, And Luxury Vinyl Flooring. The Modern Bathrooms Also Feature Quartz Countertops, And There's A Convenient Ensuite Laundry Room. Enjoy New Amenities Such As A Party Room, Fitness Studio, Pet Spa, And Outdoor Barbecue Area, All Surrounded By Lush Landscaping. Virtually Staged Photos For Better Experience. This Condo Is Situated Next To A Golf Club On A Cul-De-Sac, And Is Close To Durham College, OUIT, And The RioCan Shopping Plaza. It Also Offers Easy Access To Costco, Restaurants, Shopping, Highway 407, 412, And Public Transit. (id:61215)
10 Pine Hill Road
Toronto, Ontario
Updated Rosedale Residence at Courts End. Fantastic Opportunity For Multi-Generational Use Or Partnership Living While Enjoying Two Primary Suites. Sited On A Sprawling Double Lot In Toronto's Most Prestigious Neighbourhood, A Rarity Both In Scale & Sophistication. Meticulously Preserved Victorian Architecture, Elevated W/ Modern Luxuries & Discerning Taste. Original Heirloom-Quality Millwork, Solid Wood Doors & Oak Floors Throughout. Enchanting Forested Backyard Among The Largest In The Neighbourhood. Impressive Entrance Hall W/ Marble Floors. Living Room W/ French Doors To Rear Gardens, Gas Fireplace W/ Stunning Sculptured Marble Surround. Formal Dining Room W/ 10-Ft. Ceilings & Original Crown Moulding. Charming Family Room W/ Custom-Built Brick Accent Wall, Classic Gas Fireplace & Wall-to-Wall Bookcase. Light-Filled Gourmet Kitchen W/ High-End Appliances, Central Island W/ Brazilian-Imported Stone Countertop, Custom Cabinetry, Breakfast Area & Walk-Out To Deck. Exquisite Office W/ 20+Ft. Vaulted Ceilings, Mezzanine Balcony & Gas Fireplace W/ Original Blue Marble Surround. Two Expansive Primary Suites On Second Floor. First Primary Suite Boasts Custom-Built Beauty Room, 5-Piece Ensuite W/ Solid Onyx Stone Finishes, Vast Private Boudoir & Dressing Room. Second Primary Suite W/ Bespoke Walk-In Closet & 5-Piece Ensuite W/ Marble Finishes. Third Floor Presents 2 Bedrooms, Sitting Room & 4-Piece Bathroom. Updated Basement Featuring Entertainment Room W/ Lounge & Custom-Built Wet Bar W/ Waterfall-Style Island, Nanny Suite, 3-Piece Bathroom W/ Heated Floors, Laundry & Mudroom W/ Garage Access. The Most Impressive Backyard On The Block W/ Tree-Lined Privacy, Garden Paths, Large Deck & Stone Waterfall. Sought-After Location On Quiet Cul-de-Sac, Steps To Branksome Hall, Rosedale Valley, Bloor-Yorkville, TTC & Downtown. A Truly Remarkable Residence In Every Aspect. (id:61215)
119 - 1280 Finch Avenue W
Toronto, Ontario
Fantastic Location and Visibility in a Busy Retail Plaza. Street facing Office Space with possibility for large signage above store. This space is perfect for any office professionals,or service based businesses not requiring additional plumbing. The Space features large windows that provide ample of lighting. The Location Is Easily Accessible By Public Transportation And Offers Ample Parking For Visitors. Not suitable for Cannabis, Vape, Barbershops, Cafe, or Any Food Related Business. Could be great for photo studio, tax, mortgage professionals, etc. TMI Included. Hydro & Tenant Insurance paid seperately by Tenant. (id:61215)
105 - 415 Sea Ray Avenue
Innisfil, Ontario
Stunning largest 1 bedroom 1 bathroom unit located on the 1st floor of High point building this beautiful unit has an open concept layout 10ft ceiling, large kitchen and kitchen island, lots of storage space, floor to ceiling windows, location is great close to the lobby, and all the building amenities, all season hot tub, pool, party room (id:61215)
Ground - 2500 Kingston Road
Toronto, Ontario
Beautiful Open Floor Retail Space In High Traffic Area Of Kingston Rd. Directly Across The Street From Big Box Shopping, With Thousands Of Cars Driving By Daily. High Ceilings With Additional 2600 Sqft Of Full Hight Basement Included. Suitable For Many Uses Restaurant, Retail Store, Professional Office And Much More. Includes Two Car Garage, One Laneway Parking Spot And Street Parking Directly In Front Of Property. Will Accept Cannabis Use. (id:61215)
1206 - 2 St Thomas Street
Toronto, Ontario
Welcome To Two St. Thomas, Where Luxury Living Meets Exceptional Service With Yorkville At Your Doorsteps. This Stunning 3-Bedroom Corner Suite Spans 1,225 Sq. Ft. And Offers A Spacious Split-Bedroom Layout Flooded With Natural Light. Enjoy Gorgeous Southwest Views From The Open-Concept Living Space, With A Walk-Out To A Private Balcony For Outdoor Relaxation. The Primary Bedroom Features A Luxurious Ensuite, Walk-In Closet, And Its Own Private South-Facing Balcony. The Second Bedroom Also Enjoys An Ensuite Bath And Bright West-Facing Views. A Versatile Third Bedroom Can Easily Serve As A Home Office, Ideal For Those Working Remotely. Residents Of Two St. Thomas Enjoy World-Class Amenities, Including A Full-Service Concierge, State-Of-The-Art Fitness Centre, Rooftop Terrace With BBQs And Lounge Areas, Party Room, And An In-House Pet Spa. Experience The Best Of Luxury Living Just Steps From Yorkville's Finest Shops, Dining, And Lifestyle. (id:61215)
832 King Street
Port Colborne, Ontario
Fully Renovated 2-Bedroom + Den Upper Floor Apt in Port Colborne $1,550 Looking for a beautifully updated rental in a prime location? This fully renovated 2-bedroom + den upper-floor apartment is the perfect blend of comfort and convenience, located at the corner of King and Main Street in the heart of Port Colborne. This space ideal for the working couple. The den can be a home office for those who work from home. Key Features: Great layout with two bedrooms, ample natural light, plus a versatile den ideal for a home office or extra storage. Brand-new kitchen cabinets, countertops make cooking a pleasure. Fully updated bathroom with new soaker tub, ceramic tiles, fixtures, and finishes. Bright, airy, and freshly painted with large windows offering plenty of natural light. Convenient location with laundromat next door. Steps to local shops, restaurants, and cafes. Close to schools, parks, and the canal for leisurely strolls. Easy access to public transportation and highways. Additional Details: Total Rent: $1,785 per month ($1,550 + $235 utilities).Free municipal parking available across the street. Smoke-free property. If you're searching for a modern and comfortable space in a vibrant neighborhood, contact us today to book your viewing. Make this beautifully updated apartment your new home in Port Colborne!! (id:61215)
2b - 1841 Muskoka Road 118 Road W
Muskoka Lakes, Ontario
*Overview* - The Villas Of Muskoka Is An Exclusive, Four-Season, Villa Resort Community Located Between Port Carling And Bracebridge In Muskoka On Beautiful Lake Muskoka. Finished 954 Sqft - 2 Bedrooms - 1.5-Baths. *Interior* Open-Concept Living, Dining, And Kitchen. Fully-Equipped Kitchen And In-Suite Washer/Dryer. King Bed In Master Bedroom With Walkout To A Private Balcony And 1 Double Bed In 2nd Bedroom, Full Bath Upstairs And 2-Piece Bath Downstairs. Large Vaulted Ceilings And Hardwood Floors. *Exterior* Walk Out To Patio With Propane Bbq And Outdoor Furniture. Private Terrace To Enjoy The Views Of Lake Muskoka And All-Day Sunshine! The Property Has A Beach, Kayaks, Canoes, Paddle Boards, Summer And Winter Sports Facilities, And Docking. *Notable* Fully Managed Rental Program. Villas Have Fully Equipped Kitchens, Linens, Towels, Bbqs, And All Furniture. Good Proximity To The Highway, Beaches & Trails. Bring Your Family And Friends And Enjoy The Muskoka Life (id:61215)
1591 Merrittville Highway
Thorold, Ontario
Welcome to 1591 Merrittville Hwy A fantastic opportunity for first-time buyers or investors! This charming 3-bedroom bungalow is ideally located just minutes from Niagara College, Brock University, shopping, schools, and the 406, with quick access to Welland, Fonthill, and Thorold. This home features a bright, modern kitchen, and laminate flooring throughout. Enjoy outdoor living with two composite decks, complete with a hot tub featuring a brand new motor and control panel (2025). Perfect for entertaining in both the front and back yards. Updates include newer windows, insulation, electrical, and plumbing for peace of mind. The lower level offers a cozy rec room with a gas fireplace. Bonus features include a converted garage currently set up as a golf simulator (easily converted back), and a 15x12 workshop in the backyard with hydro and concrete flooringideal for hobbyists or extra storage. Furnace 2013, Plumbing 2013, Electrical 2013, HWT 2020, Roof 2009, Septic pumped and Cistern (new pump & waterline) serviced & cleaned Aug 2025. Don't miss your chance to own this well-maintained, move-in ready home in a convenient location! (id:61215)
31 Distillery Street
Kawartha Lakes, Ontario
Welcome to 31 Distillery Street a spacious and versatile property in the heart of Kawartha Lakes, ideal for families, hobbyists, and multi-generational living! This impressive home is set on a large, private lot in a quiet, friendly neighborhood, just minutes from town amenities, schools, and waterfront recreation. Inside, you're greeted by a bright, open-concept main floor featuring generous living and dining areas with large windows, updated flooring, and seamless flow perfect for entertaining or relaxing with family. The kitchen offers plenty of storage, prep space, and a walkout to your backyard paradise. Step outside to enjoy your private in-ground pool, expansive deck, and fenced yard perfect for summer fun, pets, and outdoor living. The lot offers plenty of green space for gardening, play, or future additions. One of the standout features is the oversized detached 3-car garage, fully powered and ideal for storing vehicles, boats, tools, or creating the ultimate workshop. A true bonus for car lovers, tradespeople, or anyone needing extra space. Downstairs, the finished basement includes a separate entrance, full bathroom, kitchenette, and spacious living area making it ideal for an in-law suite or future rental unit. Easily converted and ready for your personal touch. This home offers the best of both worlds: peaceful small-town living with room to grow, work, and play. Don't miss this rare opportunity to own a feature-packed property with endless potential in a thriving lakeside community! (id:61215)
5 - 775 Ossington Avenue
Toronto, Ontario
Easy Living On Ossington! Clean And Spacious Apartment Steps From Ossington Station At Bloor. Enjoy Your Best Self In Solid Space In Aaa Locale + Privacy & Convenience Of A Sublime Urban Lifestyle. Have It All With An Oversized Bedroom, Ample Living Space, Functional Kitchen And Versatile Layout Allowing Desk With Wall Outlet To Facilitate Home Office Workspace. Location Can't Be Beaten With Its Centrality And Vibrancy & Steps From It All! Won't Last!! (id:61215)
9 East Road
Toronto, Ontario
Attention Developers, Builders, and Renovators! Incredible opportunity in the highly sought-after Birchcliff neighbourhood. This 50-foot wide lot comes with approved severance and permits for two detached dwelling's ideal for your next build. Alternatively, renovate and enjoy the existing home, offering over 2,500 sq. ft. of above grade living space, with a separate entrance. Endless potential with multiple options: Build two new homes. Live in one and rent the other. Renovate and customize your dream home. Located near top-rated schools, parks, transit, local shops, and all essential amenities. Property is being sold in as-is condition. Buyer to conduct their own due diligence. (id:61215)
A - 173 Overbrook Place
Toronto, Ontario
Welcome to 173 Overbrook Pl. A charming 1-bedroom, 1-bath lower-level apartment offers the perfect blend of comfort and convenience. Ideally situated just steps to transit and only minutes from Sheppard West Subway Station and Yorkdale Shopping Centre. Whether you're heading downtown or to York University, getting around the city is a breeze with transit at your footstep. This apartment is an excellent choice for students, professionals, or anyone seeking a well-connected urban lifestyle. (id:61215)
Unit 2 - 2017 Avenue Road
Toronto, Ontario
Located in the highly sought-after Bedford Park area, this charming one-bedroom, one-bathroom suite offers a bright and inviting living space. Situated on Avenue Road just south of Wilson, you'll enjoy unparalleled convenience with transit, fine dining, and grocery shopping just steps away. The unit features skylights in both the kitchen and bathroom, filling the space with natural sunlight throughout the day. With easy access to both the Yonge and Spadina subway lines, as well as downtown Toronto, this is an ideal location for those seeking comfort and connectivity in a vibrant neighborhood. (id:61215)
804 - 21 Lawren Harris Square
Toronto, Ontario
Step into a home where every detail has been carefully curated by a discerning owner who spared no expense in creating a truly exceptional living experience that stands apart for its quality and thoughtful customization. This gorgeous 2 bed, 2 bath corner suite boasts floor to ceiling windows, wrapping around the entire apartment, showcasing a stunning downtown skyline view. Over $150k spent on upgrades, this condo is finished to perfection. The huge primary bedroom leads to a dreamy walk-in California Closet and custom ensuite bath. A massive 675sf terrace is accessed from any room, featuring premium Restoration Hardware furniture, planters, a BBQ island with gas line and custom decking; an $80,000 investment to enhance the wonderful downtown view. Its easy to overlook the time, effort and resources required to assemble a home of this caliber. Relax as every enhancement is already in place, so you can simply move in and enjoy quality living. (id:61215)
315 - 1 Sun Yat Sen Avenue
Markham, Ontario
Great Value! Luxury Markham Mon Sheong Court Private Care. Spacious and Functional 790 Sq. Ft. layout with 1+1 Bedroom, 2 Full Baths. Freshly painted. Updated Light Fixtures. Enjoy Gracious Senior Living Lifestyle with Senior Safety Features and Emergency Response Service. Amenities incl: Exercise room, Cafeteria, Pharmacy, Library, Hair Salon, Garden, Ping Pong & much more. Walking distance to malls, shops & transit. Shuttle Bus Service To Supermarket & More. Bright Northern Exposure. Roof-Top Patio. *One resident must be 55+ age and second one 18+. Buyer can be any age* **Basic Internet & TV package included**Photos are Virtually Staged (id:61215)
97 - 3771 Riva Avenue
Innisfil, Ontario
Available September 1, 2025. This sought-after executive town is situated in a breathtaking marina with its private deck, dock, and boat slip, backing onto a serene nature preserve. Experience the luxury of four seasons at Friday Harbour Resort along the beautiful shores of Lake Simcoe. This property features stunning upgrades and furnishings designed to enhance your comfort and enjoyment. Step out to your private deck for some with BBQ and outdoor lounging furniture. Enjoy the convenience of your exclusive use boat slip with a pedestal delivering water, electricity, and light. Conveniently positioned within walking distance of the new Lake Club and the pedestrian village, you'll have access to various retail, dining and food options. Plus, high-speed internet is included for your convenience. Year Round Activities & Entertainment: skating, Cross-Country Skiing, Golf, Tennis, Pickleball, Basketball, Beach, Lake Club, Beach Club Pool & Restaurant, 7 Km Trails Nature Preserve, Marina, Harbour Master, Boating, Land/Water Sports. (id:61215)
1310 - 255 Village Green Square
Toronto, Ontario
Luxury Avani Condo By Tridel, Excellent Layout 1 Bedroom Plus Den, Master Bedroom With Build-in Cabinet Closet, Den Can Be Used As 2nd Bedroom. Modern Kitchen With Granite Counter Top, Built-In Stainless Steel Appliances. Luxury Amenities: Gym, Yoga, Party Room, Guest Suite, 24 Hours Concierge, Onsite Property Management. Great Location, Close to TTC, Scarborough Town Centre, Kennedy Commons, Hwy 401, Shops on Kennedy, Parks, Schools, and Much More. This is a great opportunity for first time buyer and investor. (id:61215)
7 - 70 Ironside Crescent
Toronto, Ontario
Here is an excellent opportunity to sublease a well-maintained professionally managed industrial unit. This location offers easy access to major transportation arteries and highways.The unit features one truck-level door and access for 53' trailers. No food, heavy manufacturing, woodworking or marble fabrication uses are permitted. (id:61215)
2703 - 125 Redpath Avenue
Toronto, Ontario
The Eglinton By Menkes. This Stunning One Plus Den Unit Features Unobstructed Balcony Views, 9ft Ceiling, Floor To Ceiling Windows, and Laminate Floors Through-Out. The Den Is A Separate Room With a Door and It Can Be Used As A Second Bedroom. Walk To Subway, LRT, Restaurants, Grocery Stores And Shops. Five Star Hotel-Like Amenities Include: 24 Hour Concierge, Gym, Yoga Room, Rooftop Patio, Party Room, Media Room, and Lounge. (id:61215)
510 - 484 Spadina Avenue
Toronto, Ontario
Discover upscale living at Waverley, where luxury meets convenience in Toronto's vibrant heart. Secure your new home with 5 years of complimentary high-speed Wi-Fi. Our designer suites feature keyless entry, NEST thermostats, high-end finishes, and premium amenities including a rooftop pool, penthouse fitness center, 24/7 concierge, and a pet spa. Steps from the University of Toronto, OCAD, and Kensington Market, The Waverley offers unparalleled urban living with bespoke finishes such as stainless steel KitchenAid appliances and quartz countertops. Indulge in third-wave coffees and hand-crafted cocktails at 10 DEAN café and bar, maintain your wellness with panoramic city views at our Temple fitness center, and benefit from exceptional healthcare services with our on-site clinic, offering virtual access to Cleveland Clinic Canadas world-class professionals. Elevate your lifestyle at The Waverley schedule your tour today! (id:61215)
1407 - 484 Spadina Avenue
Toronto, Ontario
Discover upscale living at Waverley, where luxury meets convenience in Toronto's vibrant heart. Secure your new home with 1 month free rent and enjoy 5 years of complimentary high-speed Wi-Fi. Our designer suites feature keyless entry, NEST thermostats, high-end finishes, and premium amenities including a rooftop pool, penthouse fitness center, 24/7 concierge, and a pet spa. Steps from the University of Toronto, OCAD, and Kensington Market, The Waverley offers unparalleled urban living with bespoke finishes such as stainless steel KitchenAid appliances and quartz countertops. Indulge in third-wave coffees and hand-crafted cocktails at 10 DEAN café and bar, maintain your wellness with panoramic city views at our Temple fitness center, and benefit from exceptional healthcare services with our on-site clinic, offering virtual access to Cleveland Clinic Canadas world-class professionals. Elevate your lifestyle at The Waverley schedule your tour today! (id:61215)
508 - 484 Spadina Avenue
Toronto, Ontario
Discover upscale living at Waverley, where luxury meets convenience in Toronto's vibrant heart. Secure your new home with 1 month free rent and enjoy 5 years of complimentary high-speed Wi-Fi. Our designer suites feature keyless entry, NEST thermostats, high-end finishes, and premium amenities including a rooftop pool, penthouse fitness center, 24/7 concierge, and a pet spa. Steps from the University of Toronto, OCAD, and Kensington Market, The Waverley offers unparalleled urban living with bespoke finishes such as stainless steel KitchenAid appliances and quartz countertops. Indulge in third-wave coffees and hand-crafted cocktails at 10 DEAN café and bar, maintain your wellness with panoramic city views at our Temple fitness center, and benefit from exceptional healthcare services with our on-site clinic, offering virtual access to Cleveland Clinic Canadas world-class professionals. Elevate your lifestyle at The Waverley schedule your tour today! (id:61215)
1008 - 484 Spadina Avenue
Toronto, Ontario
Discover upscale living at Waverley, where luxury meets convenience in Toronto's vibrant heart. Secure your new home with 1 month free rent and enjoy 5 years of complimentary high-speed Wi-Fi. Our designer suites feature keyless entry, NEST thermostats, high-end finishes, and premium amenities including a rooftop pool, penthouse fitness center, 24/7 concierge, and a pet spa. Steps from the University of Toronto, OCAD, and Kensington Market, The Waverley offers unparalleled urban living with bespoke finishes such as stainless steel KitchenAid appliances and quartz countertops. Indulge in third-wave coffees and hand-crafted cocktails at 10 DEAN café and bar, maintain your wellness with panoramic city views at our Temple fitness center, and benefit from exceptional healthcare services with our on-site clinic, offering virtual access to Cleveland Clinic Canadas world-class professionals. Elevate your lifestyle at The Waverley schedule your tour today! (id:61215)
315 - 484 Spadina Avenue
Toronto, Ontario
Discover upscale living at Waverley, where luxury meets convenience in Toronto's vibrant heart. Secure your new home with 5 years of complimentary high-speed Wi-Fi. Our designer suites feature keyless entry, NEST thermostats, high-end finishes, and premium amenities including a rooftop pool, penthouse fitness center, 24/7 concierge, and a pet spa. Steps from the University of Toronto, OCAD, and Kensington Market, The Waverley offers unparalleled urban living with bespoke finishes such as stainless steel KitchenAid appliances and quartz countertops. Indulge in third-wave coffees and hand-crafted cocktails at 10 DEAN café and bar, maintain your wellness with panoramic city views at our Temple fitness center, and benefit from exceptional healthcare services with our on-site clinic, offering virtual access to Cleveland Clinic Canadas world-class professionals. Elevate your lifestyle at The Waverley schedule your tour today! (id:61215)
1506 - 484 Spadina Avenue
Toronto, Ontario
Discover upscale living at Waverley, where luxury meets convenience in Toronto's vibrant heart. Secure your new home with 1 month free rent and enjoy 5 years of complimentary high-speed Wi-Fi. Our designer suites feature keyless entry, NEST thermostats, high-end finishes, and premium amenities including a rooftop pool, penthouse fitness center, 24/7 concierge, and a pet spa. Steps from the University of Toronto, OCAD, and Kensington Market, The Waverley offers unparalleled urban living with bespoke finishes such as stainless steel KitchenAid appliances and quartz countertops. Indulge in third-wave coffees and hand-crafted cocktails at 10 DEAN café and bar, maintain your wellness with panoramic city views at our Temple fitness center, and benefit from exceptional healthcare services with our on-site clinic, offering virtual access to Cleveland Clinic Canadas world-class professionals. Elevate your lifestyle at The Waverley schedule your tour today! (id:61215)
210 - 484 Spadina Avenue
Toronto, Ontario
Discover upscale living at Waverley, where luxury meets convenience in Toronto's vibrant heart. Secure your new home with 5 years of complimentary high-speed Wi-Fi. Our designer suites feature keyless entry, NEST thermostats, high-end finishes, and premium amenities including a rooftop pool, penthouse fitness center, 24/7 concierge, and a pet spa. Steps from the University of Toronto, OCAD, and Kensington Market, The Waverley offers unparalleled urban living with bespoke finishes such as stainless steel KitchenAid appliances and quartz countertops. Indulge in third-wave coffees and hand-crafted cocktails at 10 DEAN café and bar, maintain your wellness with panoramic city views at our Temple fitness center, and benefit from exceptional healthcare services with our on-site clinic, offering virtual access to Cleveland Clinic Canadas world-class professionals. Elevate your lifestyle at The Waverley schedule your tour today! (id:61215)
180 Fares Street
Port Colborne, Ontario
180 Fares St is prepped for development, with plans already in place for four 2-bedroom units and four 1-bedroom units. Most of the framing is already completed as per new building permit drawings and new windows already installed. The property sits in a high-potential neighborhood that is on the brink of major transformation. It's set to benefit from several major upcoming projects, including the future City Waterfront Centre, a year-round multi-use hub that will serve cruise ship guests and host community events. Just around the corner, Rankin is wrapping up construction on a 9-storey, 72-unit condo building. Plus, the Marina District is being reimagined with city plans to create 5 to 8 new urban blocks here, with commercial space on the ground floor, residential units above, and new walking paths, parks, and event spaces throughout. The location is unbeatable walking distance to downtown, grocery stores, restaurants, parks, the canal, and more. This is a prime investment opportunity in a rapidly evolving area. Property is being sold as is condition. (id:61215)
4002 - 70 Annie Craig Drive
Toronto, Ontario
Experience luxurious waterfront living at its finest in this stunning 1+Den corner suite at Vita on the Lake! Enjoy breathtaking, unobstructed views of the lake and city skyline from your massive 280 sq ft wrap-around balcony. This beautifully upgraded unit features over $10,000 in high-end finishes, including a modern kitchen with granite countertops and quartz slab backsplash. The spacious den with a door and full bathroom can easily serve as a second bedroom or home office. Bright and airy with floor-to-ceiling windows, smooth ceilings, and elegant flooring throughout. Just steps to the lake, waterfront trails, parks, dining, and TTC. Only 15 minutes to downtown! A perfect blend of style, comfort, and location. (id:61215)
3 - 2 Philosophers Trail
Brampton, Ontario
Do you have a flare for hair? Hollywood Hair Creative Flare is your opportunity to own and operate your very own hair salon and stylist business. Hollywood Hair offers you: ESTABLISHED CKLIENTELE: With over 22 years of profitable operation, based on a loyal customer base; WELL-APPOINTED: Hollywood Hair includes 5 cutting chairs, 2 color stations, or you may choose to convert to 7 Cutting Stations. Also includes 2 shampoo basins, essential for a full-service salon. REASONABLE LEASE TERMS: Net rent of $1,642 + $728 TMI. Gross Rent = $2,679/mth (includes HST & water). Net rent will increase by $59/month as of Sept/25 and again in Sept/26. Current lease expires Aug 31, 2027, plus 5-year option for extension. SMOOTH TRANSITION: Current owner is willing to stay through the transition or continue renting a chair, which can help retain clients and ensure a smooth handover. ROOM TO GROW: Business operates 5 days a week, Tuesday-Saturdays, 10am-7pm, for a total of 45 Hours. Closed Sundays & Mondays. Opportunity to rent chairs for extra income. **EXTRAS** Besides owner, 2-full-time stylists, & 2 part-time assistances. (id:61215)
19 Lippa Drive
Caledon, Ontario
Welcome to your new home nestled in Caledon's vibrant Southfields Village, an ideal retreat for small families or young professionals looking to escape the city's hustle and embrace a tranquil, community-focused lifestyle. This brand-new, detached home offers three spacious bedrooms and three modern bathrooms, thoughtfully designed for comfort and style. Step inside to discover upgraded hardwood floors, a bright open-concept living and dining area with a cozy electric fireplace, and a chef-inspired kitchen featuring quartz countertops, a large centre island, and premium stainless steel appliances. The elegant oak staircase with iron pickets leads to a serene upper level, where generously sized bedrooms and spa-like bathrooms provide a private haven for relaxation. Enjoy the convenience of a double-door entry, two separate side and rear access points complete with a builder built walk-up entrance from the basement! With proximity to top-rated schools, parks, and the newly expanded Caledon East and Southfields Community Centres offering pools, fitness facilities, a library, and more. With easy access to Hwy 410, everyday essentials, and scenic trails, this home delivers the perfect blend of modern living and small-town charm. Move in and experience the peace, space, and sense of community you've been searching for! (id:61215)
1398 Old Second Road N
Springwater, Ontario
Welcome to your private country retreat nestled on 78 sprawling acres in the heart of Springwater, this extraordinary property offers the perfect blend of peaceful living, recreational opportunities, and income potential. Featuring two beautifully maintained homes, this estate is ideal for multigenerational living or rental income. The main house exudes a cozy modern rustic charm, complete with a large main bathroom and a relaxing sauna, providing the perfect escape after a day outdoors. Each residence is thoughtfully designed, offering modern comfort with scenic views of the surrounding countryside. Step outside to enjoy your above-ground swimming pool, perfect for summer relaxation, or explore the network of private trails winding through the lush forested acreage ideal for hiking, ATVing, or horseback riding. For the equestrian enthusiast, this property boasts multiple horse paddocks and an impressive 5/8-mile sand race track. The race track isn't just for horsesits a multi-purpose space ideal for snowmobiling, dirt biking, or other recreational activities throughout the seasons. Whether you're training, racing, or simply having fun, the track adds excitement and versatility to this incredible property. A three-bay workshop with vehicle lifts is perfect for the car collector or hobbyist, offering ample space for storage and projects. An additional separate garden suite offers flexibility as a guest house, home office, or potential rental. Located just off a major highway, you'll enjoy easy access to Barrie, local ski resorts, golf courses, and all-season recreation. Located an hour from Toronto Pearson Airport and Muskoka Cottage Country, this property accommodates all lifestyles. Whether you're looking for a private family compound, a hobby farm, or a unique business opportunity, this one-of-a-kind estate delivers. Don't miss your chance to own this incredible Springwater sanctuary where luxury meets lifestyle. (id:61215)
575 Harvie Settlement Road
Orillia, Ontario
A ROLLING OPPORTUNITY WITH REPEAT CLIENTS IN A FESTIVAL-FAVOURITE FOOD TRUCK! This is an exciting opportunity to take over a well-established mobile food business with a strong reputation, repeat clients, and flexible setup perfect for various locations and schedules. This business includes a valuable book of repeat and past clients who rebook with 50% deposits, providing income potential. The truck features a newer interior with contact information for the original builder available to support future servicing or modifications. Designed for versatility, its easily adaptable to a wide range of food concepts or service styles. Flexible work hours allow you to create the lifestyle you want, while regular participation in high-traffic festivals and events such as Boots & Hearts, Kempenfest, Waterfront Festival, Peggy Hill Team events, and school events offers excellent exposure and growth opportunities. Eye-catching branding and a standout truck design help attract customers wherever you go. Tons of valuable inclusions are part of the sale, making it easy to hit the ground running and continue growing a thriving business! (id:61215)
97 Queen Street
Fort Erie, Ontario
Discover the perfect investment opportunity in the heart of Fort Erie. This spacious large brick and concrete block 4-plex offers the ideal combination of versatility and potential income. With an attached carport and a detached 2-car garage, there are options to maximize your rental income. This property features four distinct units, catering to a variety of tenant needs. There's one cozy bachelor apartment, two spacious one-bedroom units, and a generous two-bedroom apartment. The third-floor one-bedroom apartment is a unique gem, offering exclusive access to a rooftop space with breathtaking views of the Buffalo skyline. Apartment #2 (Bachelor) $820, Apartment #1 (one bedroom) $850, Apartment #3 (2 bedroom) $769 and Apartment #4 (one bedroom) rent $1250 . Detached 2 car garage with separate units $100 each side. (currently vacant). All rents are all utilities included. Property has hot water gas heating & furnace is located in Unit 1. With a little vision and the potential to rent out individual garage bays, this investment promises both immediate returns and long-term value. Don't miss out on this chance to own a piece of Fort Erie real estate with incredible potential. Recent improvements include a new exterior staircase to 3rd floor, updated bathroom in apartment 4 and exterior has been painted. Operation costs are approximately $12,500 per year. (id:61215)
4655 Sideline 6
Pickering, Ontario
Private Paradise, Minutes from the City! Tucked away on 15 peaceful acres in rural Pickering, this custom-built 4-bedroom home offers nearly 6,000 sq ft of living space designed for connection, comfort, and quiet luxury. The heart of the home features a spacious kitchen with centre island gas cooktop, built-in double ovens, and breakfast nook with bench seating perfectly positioned to overlook the sunken living room and wood-burning fireplace. Hardwood floors carry through the dining room and private office, while upstairs, the serene primary suite offers a walk-in closet, soaker tub, separate shower, and walkout to a balcony with views of your own trout pond. The walk-out basement expands your options with a large rec room, sound-proof media room, kitchenette, and a stunning glass-enclosed sunroom for year-round relaxation. Outdoors, enjoy the in-ground pool, Arctic Spa hot tub, apple trees, and landscaped grounds with gated entry and lighting. New high-efficiency heat pump ensures year-round comfort. All this, just 7 minutes to the 407. A rare blend of rural tranquility and urban access this is the lifestyle you've been waiting for. (id:61215)
531 Se - 60 Princess Street
Toronto, Ontario
Opportunity At Time & Space By Pemberton! Prime Location On Front St E & Sherbourne - Steps To Financial District, Union Station, St Lawrence Mkt & Waterfront! Excess Of Amenities Including Infinity edge Pool, Rooftop Cabanas, Outdoor Bbq Area, Basketball Court, Games Room, Gym, Yoga Studio, Party Room And More! Functional 1 Bed, 1 Bath W/ Balcony! West Exposure. This East Core Development Is Not To Be Missed! Condo is Registered. No Occupancy Fees. (id:61215)
214 Aberdeen Avenue
Peterborough North, Ontario
Welcome to your brand new custom 2-storey home. Step into 214 Aberdeen Ave w/ over 3,000 sq/ft of luxurious finished living space, where thoughtful design meets premium craftsmanship. This home offers unmatched style, comfort, and functionality for modern living. Bright & inviting foyer flooded with natural light. Open-concept main floor w/ spacious living room with a walk-out to a custom backyard deck perfect for entertaining. Gas fireplace. Custom kitchen featuring a large island, quartz countertops, and a full breakfast area. Primary bedroom complete with a large walk-in closet and a 5-piece ensuite boasting heated floors for ultimate comfort and soaker tub. Main floor laundry room with a walk-in pantry and direct access to the built-in garage. Second floor highlights a large family room as a cozy secondary living space for relaxation or entertainment. Three spacious bedrooms each featuring additional storage crawl spaces, providing hidden organization. Unfinished bonus room a blank canvas, ready to be transformed into the space of your dreams. Second floor walk out to raised deck complete with a waterproof floor, perfect for enjoying outdoor views in comfort. Additional features built-In 2-Car garage with high ceiling and equipped with premium pre-finished insulated sectional door with clear glass upper panels. Additional detached 1-car garage offers extra storage or business workspace. Armour stone steps makes for elegance and durability to the landscaping. 8-foot privacy fence ensures seclusion and serenity in your backyard. **EXTRAS** Premium finishes include laminate flooring throughout the main floor, and second floor bedrooms with plush broadloom for added comfort. Quality hardware and high-end fixtures enhance every room. Heated bathroom floors. (id:61215)
407 Castlegrove Place
London North, Ontario
Recently Renovated Duplex in Prime North London Location! Licensed, 4-level back-split detached home is a rare turnkey opportunity for investors or parents of Western University students. Offering excellent rental income, the property features two spacious, self-contained units each with two levels of living space and private outdoor areas. Unit A, renovated in 2021, offers a bright, open-concept main floor with living, dining, and kitchen areas, plus 3 generously sized bedrooms, 2 full bathrooms, and in-suite laundry on the upper level. Unit B is newly renovated and features two-level living with a modern open-concept layout, 2 large bedrooms, a full bathroom, and private laundry. In both units, bedrooms are located on a separate floor from the main living area, providing better privacy and sound insulation ideal for comfortable shared living. Each unit enjoys a private fenced yard with a storage shed and backs onto a peaceful park, offering beautiful views and added tranquility. The home sits on a large pie-shaped lot with parking for four vehicles. Rare utility separation includes two hydro meters, two furnaces, two A/C units, and two owned hot water heaters a major bonus for long-term investors. Currently tenanted for $4,400/month, with tenants paying all utilities and handling lawn and snow maintenance. Unbeatable location near Western University, Masonville Mall, Costco, T&T Supermarket, and excellent transit and amenities. A truly unique, income-generating gem in one of London's most desirable neighbourhoods. (id:61215)

