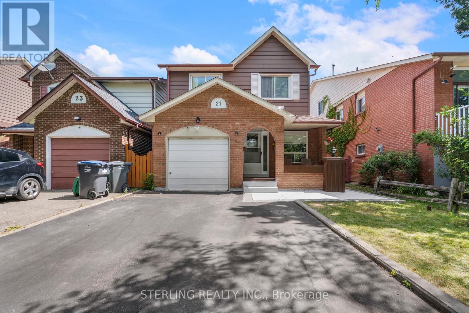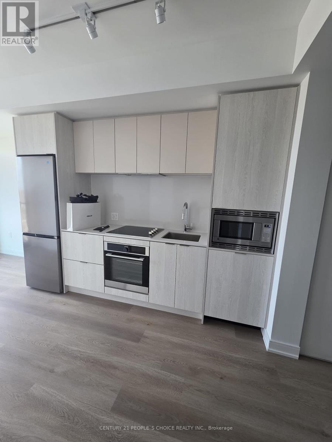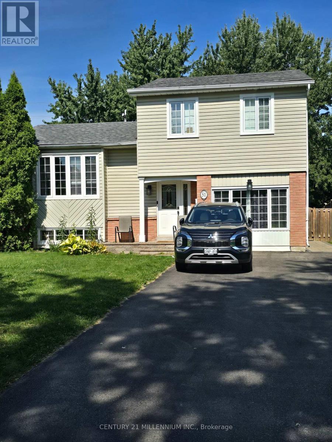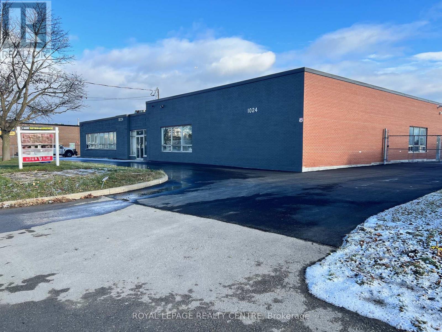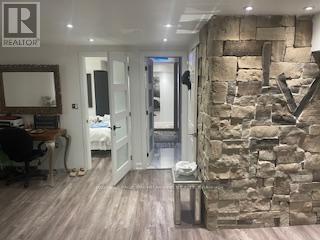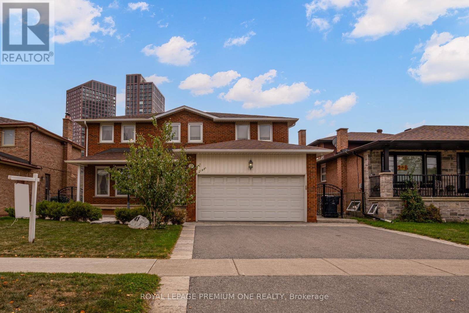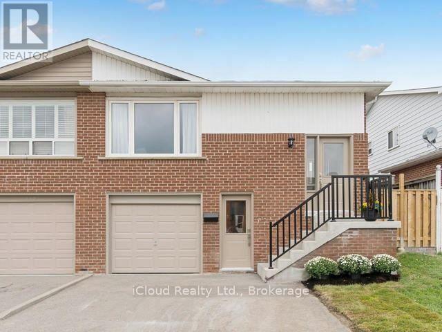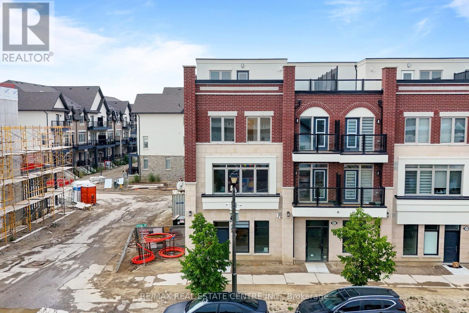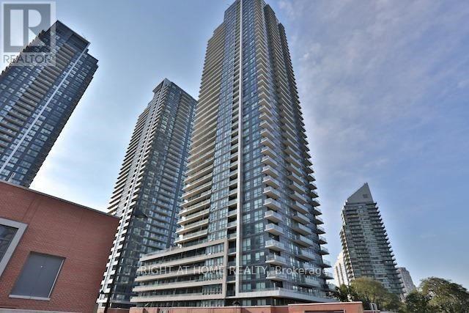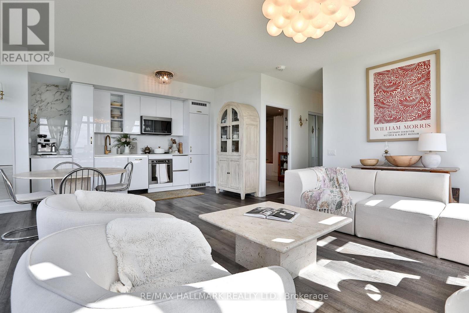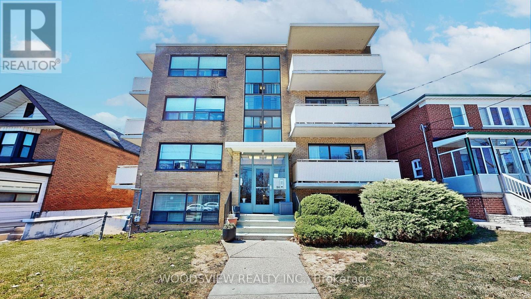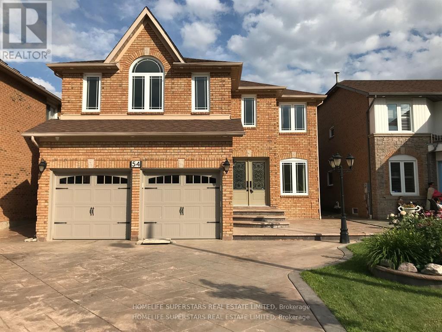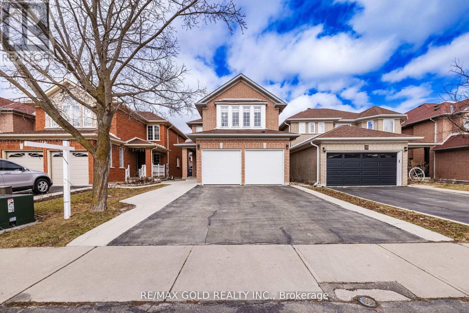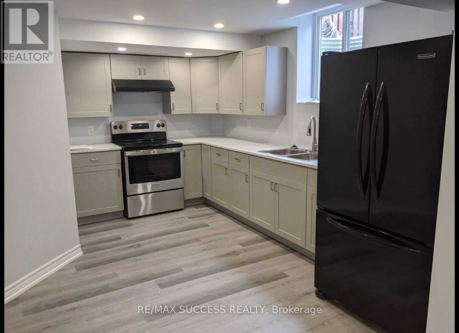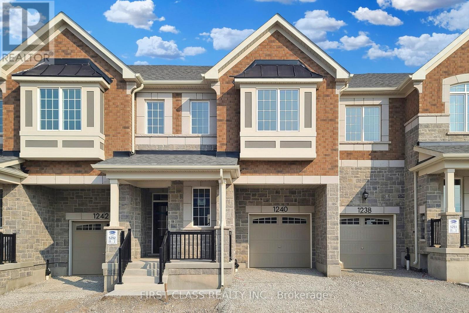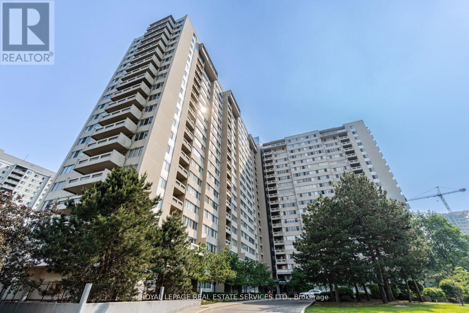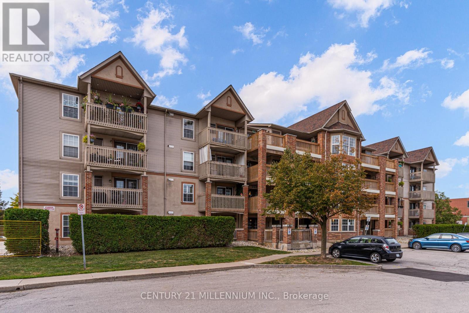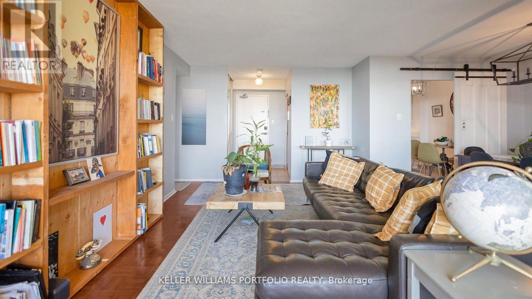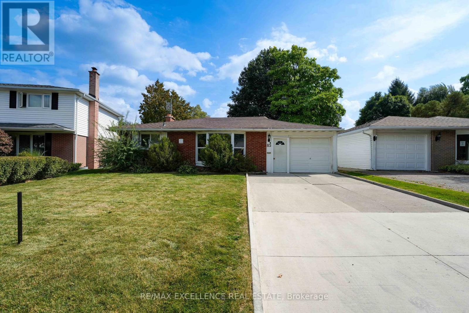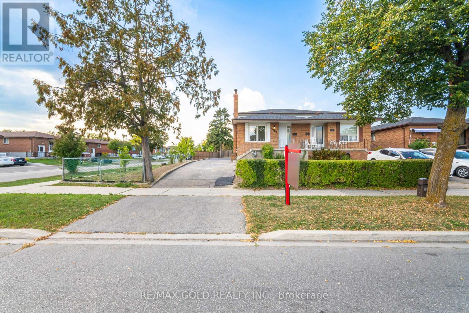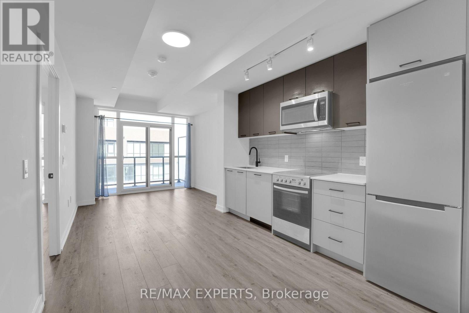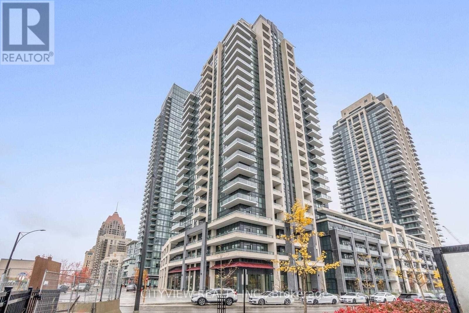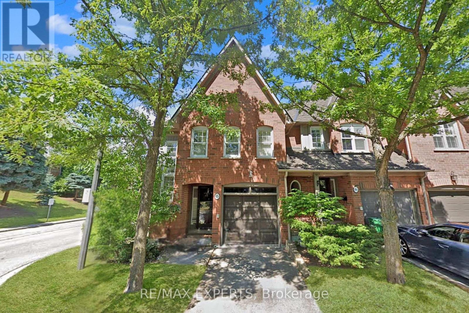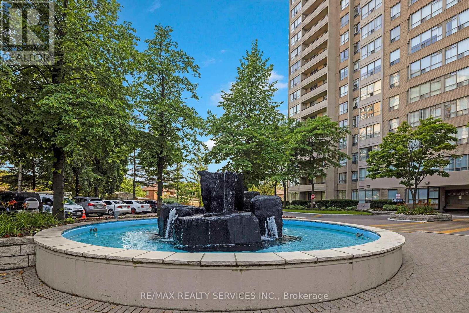Team Finora | Dan Kate and Jodie Finora | Niagara's Top Realtors | ReMax Niagara Realty Ltd.
Listings
21 Foxacre Row
Brampton, Ontario
Move - In Ready 3+1 Bedroom, 4- Baths Home, Including Upgraded 2-pc MASTER BEDROOM ENSUITE. Desirable Family area, With Parks and Schools! Close to 410, Shopping. LARGE LEGAL BASEMENT Apartment With Appliances, Upgraded Cupboards, and Kitchen Freshly Painted, Laminate Flooring, Crown Molding. Backyard is Great for Entertaining Family and Friends. Parking for Five Vehicles. A Must See !! ** This is a linked property.** (id:61215)
1715 - 3009 Novar Road
Mississauga, Ontario
Welcome to Artform Condos by Emblem: Stylish Urban Living in the Heart of Cooksville. Experience modern elegance in this bright and functional suite located in the thriving Cooksville community of Mississauga. Nestled in a sleek, contemporary building, this thoughtfully designed unit features floor-to-ceiling windows, and premium finishes throughout. The open-concept kitchen is equipped built-in stainless steel appliances, and upgraded cabinetry perfect for both everyday living and entertaining. Exceptional Building Amenities Include: 24-hour concierge, State-of-the-art fitness Centre, Co-working lounge, Stylish party room, Ample visitor parking. Unbeatable Location: Steps to Cooksville GO Station, 5-minute walk to the upcoming Hurontario LRT, Easy access to Highways 403, QEW, and 401, Minutes to Square One, Sheridan College, Celebration Square, grocery stores, and dining options, Set in one of Mississauga's most accessible and rapidly developing neighborhoods. Fridge, Stove, Dishwasher, Washer and Dryer. Parking and Locker. (id:61215)
51 Mancroft Crescent
Brampton, Ontario
This home is a must see and has income potential. Beautiful 4 level side split detached home on a gorgeous lot in the prestigious M section! The spacious open concept main level leads to a beautiful deck and a large backyard, perfect for your summer get togethers, and also steps to a Brampton Transit bus stop via the rear gate. Also you will be steps to William Osler Hospital. Beautifully renovated kitchen overlooking the living and dining area. Upper level bathroom has a full sized stacked washer and dryer. Tankless Water Heater, Driveway (2019), Roof (2016) , Furnace & AC (2018), Most Windows (2023). Basement and Garage completely renovated to include 2 additional bedrooms, asecond kitchen, laundry room combined and a 3 piece bathroom for rental purposes. This property is perfect for anyone looking to have additional income from the rental unit (lower level & half of the ground level) or to utilise the entire homes amenities -all 5 bedrooms, 2.5 bathrooms, 2 laundry rooms and 2 kitchens. This home can also be sold with a Laneway House (to be installed by new Home Owner for an additional $100,000 to purchase price, and will allow for additional rental income or in law suite potential) This includes all applicable drawings. (id:61215)
1024 Rangeview Road
Mississauga, Ontario
9829.46 Sq Feet In Prime Mississauga Location Close To Lakeshore Rd And QEW 11 Foot Clear Height. Landlord Will Install Drive In Doors Where Needed. Landlord Is Currently Upgrading Washrooms And Foyer ( In Process). Just Sprayed Unit (2025) On Going Cleaning Unit As Well Lighting And Heating Systems Have Been Upgraded (2025) Parking Lot Recently Re Paved (2025) Zoned E2 - 21 Employment Co-Operating Agents To Confirm With The City Of Mississauga All Uses Prior To Any Written Offers To Lease. (id:61215)
7 - 70 Plunkett Road
Toronto, Ontario
GREAT LOCATION. 2 BEDROOM, FULLY RENOVATED APARTMENT. RENT PLUS HYDRO ONLY. COMES FURNISHED WITH KITCHEN WARE, DISHWASHER, FRIDGE, STOVE, WASHER, DRYER. SURFACE PARKING ONLY. (id:61215)
41 Whitley Avenue
Toronto, Ontario
WELCOME TO A WELL MAINTAINED HOME. PROFESSIONALLY LANDSCAPED WITH NEW PAVERS AND A WELCOMING FRONT PORCH. CLOSE TO SCHOOLS, YORKDALE, HIGHWAY 401, SUBWAY, DOWNSVIEW PARK, GREAT CENTRAL LOCATION IN TORONTO. SPACIOUS HOME WITH LARGE BEDROOMS AND PRINCIPLE ROOMS, MEASURING 2700 SQUARE FEET WITH EXTRA LIVING SPACE IN A FINISHED BASEMENT WITH A SEPARATE ENTRANCE WALK-UP. GREAT POTENTIAL FOR RENTAL OR IN-LAW SUITE. HOUSE HAS HARDWOOD OR CERAMIC THROUGHOUT. SOLARIUM WAS PROFESSIONALLY BUILT ADDING NATURAL SUNLIGHT AND CAN BE CREATIVELY USED. KITCHEN HAS UPDATED CABINETS, GRANITE COUNTERTOPS, BACKSPLASH. GUESTS ARE WELCOMED IN THE FORMAL LIVING AND DINING ROOM AREA OR IN THE FAMILY ROOM WHERE A WARM FIREPLACE WILL BE THE FOCUS. PRIMARY BEDROOM HAS A WALK-IN CLOSET AND A 5 PC ENSUITE. BASEMENT HAS A FULL KITCHEN, WET BAR, LARGE REC ROOM WITH BUILT IN SHELVING. BACKYARD HAS A LARGE PATIO AREA, GREAT FOR ENTERTAINING. 2 LARGE SHEDS PROVIDE EXTRA STORAGE. THIS HOME IS IDEAL FOR A GROWING FAMILY. (id:61215)
116 Skegby Road
Brampton, Ontario
Brand new renovated 1 bedroom 2 level lower unit with large bright living room with ground level entrance. Bright kitchen with new stainless steel appliance. Large beautiful and bright primary room with double door closet. 1 Parking space and 30% for utilities. (id:61215)
405 Dougall Avenue
Caledon, Ontario
Rare Opportunity Brand New Modern 3 Bedroom 1996 Sq Ft Above Grade Premium Plus 540 Sq Ft Featuring Terrace Corner Unit In Most Desirable Area In Caledon!! Prime Location Across The Plaza Features 3 Spacious Bedrooms 3 Bathrooms & Multiple Balconies!! Best Layout With Huge Family Room & Spacious Kitchen On Second Floor & 3 Spacious Bedrooms On 3rd Floor!! Bonus Roof Terrace To Enjoy Beautiful Views & Evenings!! Walking Distance To Library, Recreational Centre, Shopping Plaza, & Schools!! (id:61215)
3202 - 2220 Lakeshore Boulevard W
Toronto, Ontario
2 Bedroom, 2 Bathroom, One Parking Southwest Corner Unit With Breathtaking City And Lakeview. It is located at intersection of Lake Shore and Park Lawn steps away from Lake, TTC downtown routes, schools, day cares, Go station, Grocery stores - Metro, value village, No frills, theatres, restaurants,LCBO and much more! This is a vibrant neighbourhood! 9 ft ceiling with ceiling to floor MassiveWindows Bring In Tons Of Natural Light. Open concept, Generous Living Space Perfect ForEntertaining. 24 Notice Required Hours For All Showings (id:61215)
1016 - 251 Manitoba Street
Toronto, Ontario
Welcome to this beautifully upgraded 2-bedroom, 2-bathroom condo offering 920 sq ft (including balcony) of thoughtfully designed living space with southwest exposure and sweeping views of Lake Ontario. Bright and modern, the open-concept layout showcases a sleek kitchen with a built-in coffee bar featuring porcelain counters and backsplash, an integrated flush fridge, flush cooktop, and undermount sink for a seamless designer look.The spacious living area opens to a private balcony, recently enhanced with custom paver tiles and outdoor pot lights perfect for entertaining or relaxing at sunset. Both bedrooms feature upgraded light fixtures with modern bedside sconces, creating a warm and elegant ambiance. With two generously sized bedrooms, the home is ideal for professionals or couples needing a dedicated work-from-home space. Added conveniences include in-suite laundry, two storage lockers, and a parking spot near the elevator with EV charging rough-in.The building offers resort-style amenities: outdoor pool, sauna, fully equipped gym, yoga studio, pet wash station, and 24-hour concierge and security.Unbeatable location steps from Mimico GO Station for an easy downtown commute, minutes to major highways, and a short walk to the waterfront trail for biking, running, or lakeside strolls. A perfect balance of urban convenience, lakeside tranquility, and work-from-home practicality. (id:61215)
9 - 554 Harvie Avenue
Toronto, Ontario
Vacant and Available Immediately! Bright and Spacious, 2-Bedroom Apartment at Eglinton Ave W & Harvie Ave. This unit features hardwood floors throughout, open concept kitchen, 4 piece bathroom, coined laundry on the lower level, UTILITIES Heat & Water INCLUDED. Walking distance to TTC, shopping at Westside Mall & coming soon new Eglinton LRT and Caledonia station. No smokers. (id:61215)
54 Hollybush Street
Brampton, Ontario
Prime Location in Sandringham Wellington Community. Located in a highly sought-after neighborhood, this spacious home offers convenient access to all essential amenities. Just minutes from Highway 410, Trinity Common Mall, schools, recreational centers, a Gurdwara, and a mosque.Featuring 4+1 bedrooms and three full bathrooms on the second floor, including two master bedrooms for added comfort and privacy. (id:61215)
17 Dovesong Drive
Brampton, Ontario
Prime Location! Detached Home Featuring 4+2 Bedrooms, Finished Basement with Separate Entrance!, This highly sought-after detached home, featuring a double car garage, offers a spacious 4+2 bedroom layout with 4 bathrooms. The finished basement with separate entrance, 2 Bedrooms, full washroom, kitchen and a shared laundry provides additional living space and versatility. The main floor showcases a beautiful layout, including separate living and family rooms, with a cozy fireplace. Enjoy the 10' x 20' deck in the backyard outdoor. The home is very clean with hardwood flooring throughout and an elegant oak staircase. Ideally located within walking distance to the Civic Hospital, and in close proximity to parks, shopping plazas, schools, and other essential amenities. Don't miss out on this exceptional property! SQFT 2450, Prime Location! Detached Home Featuring 4+2 Bedrooms, Finished Basement with Separate Entrance! (id:61215)
Basement - 65 Olivia Marie Road
Brampton, Ontario
Gorgeous and Bright! Exceptional legal 2-bedroom "Legal basement with separate Mailbox" Apartment with a private separate entrance in the highly desirable Brampton West neighborhood. Offers a spacious open-concept living and dining area, two generously sized bedrooms, a full bathroom, and a complete kitchen with ample storage. Large Windows! Carpet-free throughout, Separate Laundry with sink and large space of storage, Walk in closet fully renovated and freshly painted with modern LED pot lights. Rent includes all utilities (excluding Wi-Fi). Conveniently located close to shopping, major highways, and all amenities! (id:61215)
1240 Wheat Boom Drive
Oakville, Ontario
Spacious 4-Bedroom, 3-Bathroom Townhome with a Functional Layout and Modern Upgrades. Featuring hardwood flooring throughout no carpet anywhere, this home offers style and easy maintenance. The open-concept main floor combines living, dining, and kitchen areas, complete with a cozy fireplace, sleek quartz countertops, stainless steel appliances, and an upgraded kitchen with abundant storage. Large windows flood the space with natural light. A versatile first-floor den/office provides the perfect work-from-home setup. The elegant oak staircase leads to the second floor, where you'll find hardwood throughout, walk-in closets in non-primary bedrooms, and a charming bay window nook, ideal for reading or relaxing. The primary suite features his-and-her closets and a luxurious 5-piece ensuite with a double-sink vanity, tub, and frameless glass shower. Tenant is responsible for all utilities, lawn care, and snow removal. (id:61215)
102 - 3590 Kaneff Crescent
Mississauga, Ontario
Enjoy space and convenience in this 995 sq. ft. condo featuring 2 bedrooms plus a full den that can double as a 3rd bedroom with its own 2-piece powder room. Situated on the ground floor, you'll appreciate easy access without relying on elevators, along with a dedicated parking space for added comfort. The large interior provides plenty of room for both relaxation and entertaining, while the unbeatable location puts Square One Mall, dining, and entertainment just steps away. With quick access to Highway 403, this home makes everyday living both easy and connected. With solid bones and a generous footprint, this condo offers exceptional value and is ready for your updates or makes an attractive option for investors seeking reliable rental potential. This home combines comfort with an unbeatable location. (id:61215)
110 - 4003 Kilmer Drive
Burlington, Ontario
Move-in ready 1-bedroom condo in Tansley Gardens! This open-concept ground-floor unit features laminate flooring throughout, a spacious living and dining area with walkout to a private terrace, and a functional kitchen with ample counter space and a breakfast bar. The large primary bedroom includes a double closet with a custom organizer. Additional highlights include an extra storage closet in the bathroom, ensuite laundry, and convenient ground-level access to underground parking and locker. Walking distance to restaurants, shopping, and just minutes to the highway. (id:61215)
1006 - 362 The East Mall E
Toronto, Ontario
Welcome to the sought-after Queenscourt community! This spacious 2+den condo with 1.5 baths offers an inviting open-concept layout designed for modern living. The versatile den currently used as a 3rd bedroom provides flexibility for families, overnight guests, or the perfect work-from-home office.The beautifully updated kitchen is a true chefs delight, showcasing custom quartz countertops, sleek stainless steel appliances, and ample cabinetry. Pot lights throughout add warmth and elegance, creating a bright and welcoming atmosphere.Perfectly located in Etobicoke, this home is ideal for downsizers seeking a low-maintenance lifestyle, professionals looking for convenience, or families wanting both space and community. Commuters will love the quick access to TTC bus routes, nearby subway stations, and major highways including the 427 and Gardiner, making travel across the city a breeze.For everyday amenities, Sherway Gardens and Cloverdale Mall are just minutes away, offering a wide range of shopping and dining options. Nature enthusiasts will enjoy the close proximity to Centennial Park, featuring walking trails, sports facilities, and the lush Centennial Conservatory. Families will appreciate access to reputable schools, while retirees can embrace the balance of comfort and convenience this neighbourhood provides.With a fantastic layout, upgraded finishes, and unbeatable location, this Queenscourt condo is more than just a place to live, it's an opportunity to embrace the lifestyle you've been looking for. (id:61215)
85 Watson Crescent
Brampton, Ontario
Welcome to this beautifully renovated 3-bedroom detached side-split bungalow, offering modern comfort and timeless charm. Step inside to an inviting open-concept layout with brand-new laminate flooring throughout, creating a warm and seamless flow. The stunning new kitchen is the heart of the home, featuring sleek new cabinets, stylish countertops, stainless steel appliances, and a new range hood fan. Freshly painted in neutral tones, every room feels bright and refreshed. The home boasts upgraded lighting fixtures that add both elegance and functionality. The newly updated bathroom includes a new vanity, toilet, and bathtub, providing a spa-like retreat. The finished basement extends your living space, ideal for a family room, home office, or entertainment area. With a side-split design, this home offers both privacy and openness, perfect for todays lifestyle. Situated on a detached lot, it provides ample outdoor space for gardening, entertaining, or simply relaxing. Move-in ready with all the major updates complete just unpack and enjoy! (id:61215)
3309 Jolliffe Avenue
Mississauga, Ontario
**2 SEPARATE LEGAL UNITS ** COMPLETELY RENOVATED TOP TO BOTTOM THIS ITALIAN OWNED HOME IS A DREAM COME TRUE FOR AN INVESTOR OR LARGE EXTENDED FAMILY. NEW AIR CONDITIONER, NEW FURNACE, NEW ELECTRICALLY PANAL BOX, NEW ROOF, NEW WINDOWS, NEW PAINT, NEW DOORS, NEW TRIMS,NEW BEDROOM CLOSETS, NEW LAMINATE FLOORING NEW KITCHEN COUNTERS + NEW CUPBOARDS. 6 CAR PARKING SPACES ON DRIVEWAY 1ST UNIT 2 STOREY SEMI DETACH HAVING:2 COMPLETE SEPARATE ENTRANCES 6 BEDROOMS + 2 WASHROOMS + 1 KITCHEN + FAMILY RM , SEPARATE LAUNDRY. 2ND UNIT COMPLETE SEPARATE ENT TO BASEMENT APARTMENT FROM THE BACK YARD HAVING:2 BEDROOMS, + 1 FULL WASHROOM + 1 KITCHEN, + FAMILY RM + SEPARATE LAUNDRY. (id:61215)
811 - 2300 St Clair Avenue W
Toronto, Ontario
Nestled in the vibrant Junction neighborhood of Toronto, this exquisite 1-bedroom plus den condo at Stockyard Condos epitomizes contemporary urban living. Spanning 653 sq ft, the suite is designed to maximize both space and comfort, featuring an array of upgrades, high-quality finishes and modern design elements.The main living area is open-concept, perfect for entertaining or relaxing, with laminate flooring throughout and filled with natural light. The kitchen is a chef's delight, boasting sleek stainless steel appliances, quartz countertops, and a chic backsplash. The open-concept balcony extends your living space, offering a serene spot to enjoy the outdoors.The spacious main bedroom includes a large window and ample closet space, providing a tranquil retreat. The additional den is flexibly designed, ideal for a home office or 2nd Bedroom, enhancing the functionality of the space.Residents enjoy access to a wealth of amenities that cater to both relaxation and active lifestyles. These include a fitness center, yoga studio, rooftop terrace, games room, and spaces designed for both kids and pets. The convenience of an exercise room, visitor parking, and concierge services add to the ease of living.Situated in a prestigious Toronto locale, the condo is moments away from Stockyards Village and a diverse selection of restaurants, cafes, and shops. The area is known for its community spirit, cultural vitality, and accessibility to downtown Toronto, making it a prime location for both professionals and families.This condo is not just a home; it's a lifestyle choice for those seeking a blend of modern luxury and community warmth in one of Toronto's most desirable neighborhoods. Some photos have been virtually staged. (id:61215)
1603 - 4085 Parkside Village Drive
Mississauga, Ontario
Be At The Centre Of Mississauga In This Amazing Unit With A Spectacular North West View! Reside In This Clean & Bright Unit. This Spacious 1 Bed + Den Unit Features Large Open Concept Living/Dining, Smooth Ceilings, Modern Kitchen W/Stain Steel Appliances, Bright Master Bedroom W/ Large Closet, Den Can Be Used As An Office/Second Bedroom/Studio. This Unit Is Situated In Mississauga's Downtown Core, Close To: City Hall, Ymca, Walking Distance To Square One Shopping Centre, Central Library, Celebration Square, Living Arts And Much More. (id:61215)
17b - 1084 Queen Street W
Mississauga, Ontario
Welcome to this upscale 3-bedroom end-unit townhome nestled in the prestigious Lorne Park community. Boasting approximately 1, 883 sq. ft. as per MPAC of bright and spacious living, this home features an open-concept layout with an updated kitchen complete with quartz countertops and stainless steel appliances. The excellent-sized primary bedroom offers a walk-in closet and ensuite bathroom. A 3rd-floor loft bedroom with vaulted ceilings, walk-in closet, and ensuite is perfect as a guest or in-law suite. The finished lower level includes a family room with wet bar, fireplace, and ample storage. Enjoy walking distance to the lake, waterfront trails, shops, parks, and the highly sought-after Lorne Park School District, with top-rated schools and private options like Mentor College nearby. Minutes to the GO Train, restaurants, and all amenities. (id:61215)
2209 - 30 Malta Avenue
Brampton, Ontario
Gorgeous newly updated condo with unobstructed amazing view and very Conveniently Situated For Easy Travel as Minutes Away From The 407,401&410 Hwy. This beauty Features 2 Bdrms + large den, 2 Bath, Newly updated Kitchen, & Beautiful Large Windows Throughout, Allowing Plenty Of Natural Light To Flood The Space. The Primary Bedroom Has An Ensuite 3-Piece Bathroom W/ A Stand-Up Shower, & Has Bow Windows, Adding An Extra Touch Of Elegance To The Space. The Condo Also Features newly laminate flooring and freshly painted, In-Suite Laundry Room, There Are 2 Tandem Parking Spaces Included With The Unit, As Well As Ample Visitor Parking. Condo Fees Include Heat, Hydro, Water, Garbage Removal, & All Amenities. There Is An Outdoor Pool, As Well As A Party Room, Exercise Room, & A Tennis Court. Not Only Is This Condo Filled With Great Features & Amenities, But It Is Also Conveniently Located Within Walking Distance Of Sheridan College, Two Public Schools, One High School, de A Sportsplex W/ A Library (id:61215)

