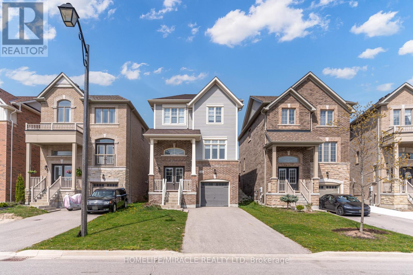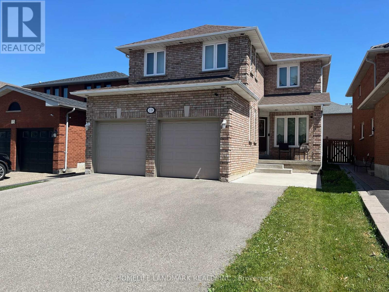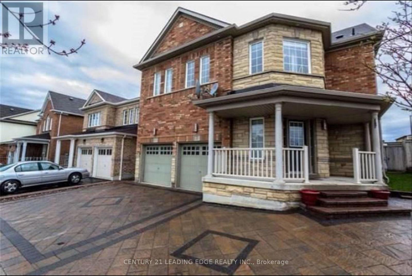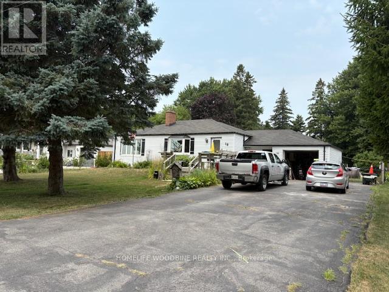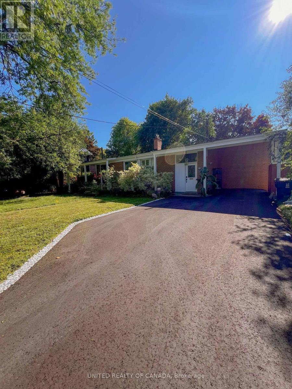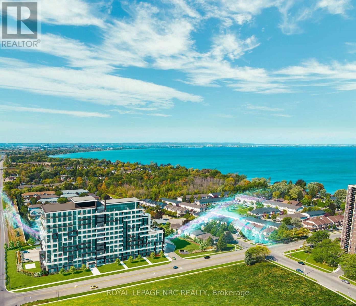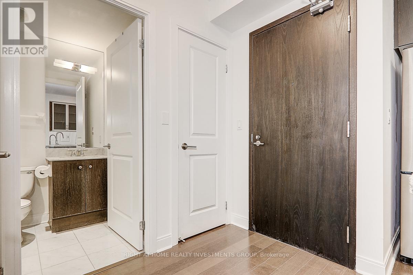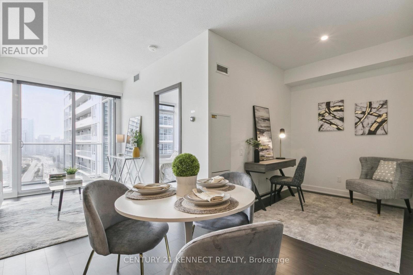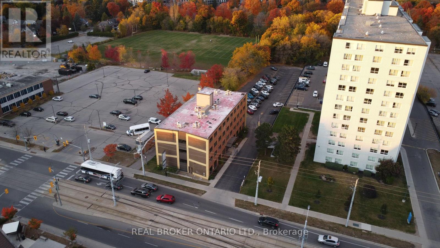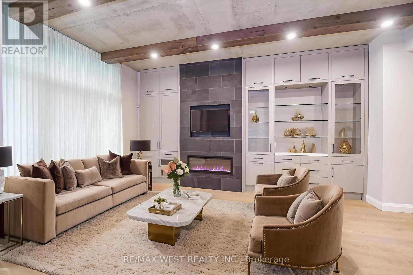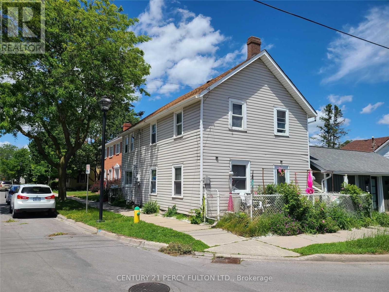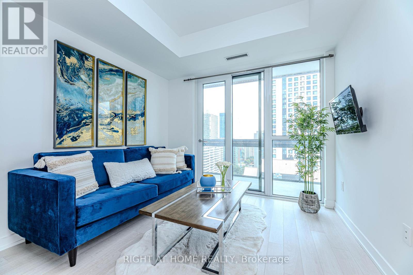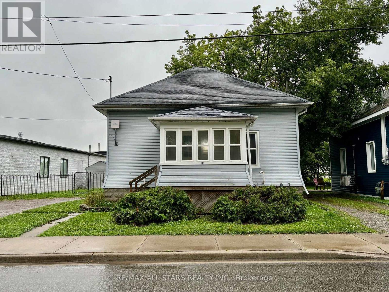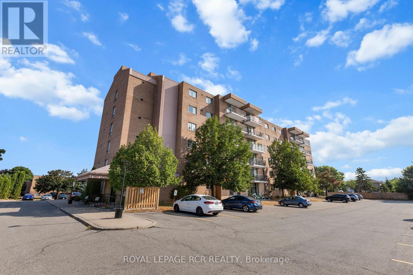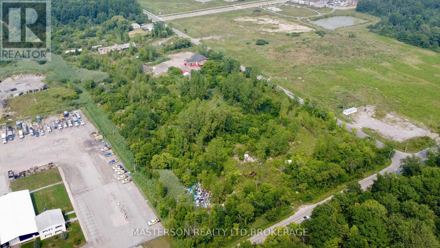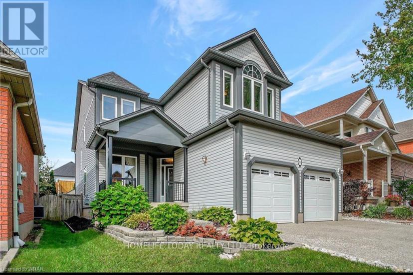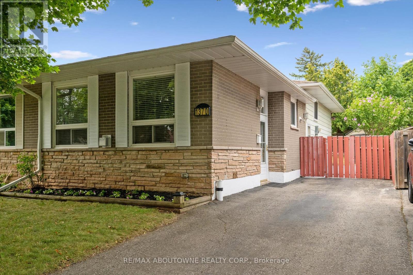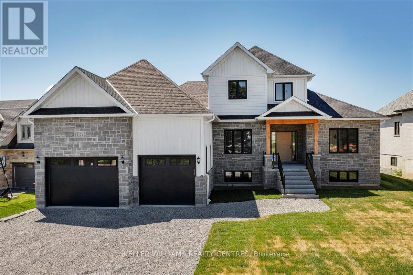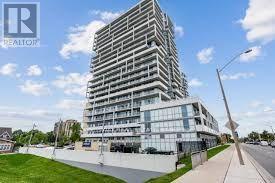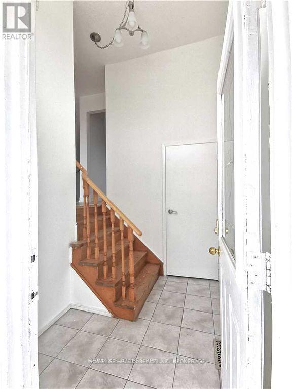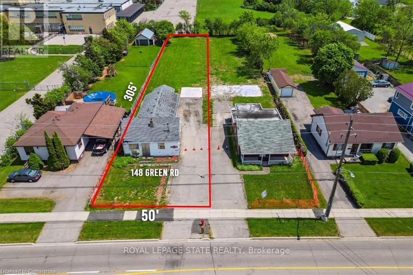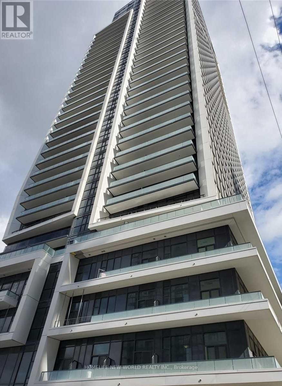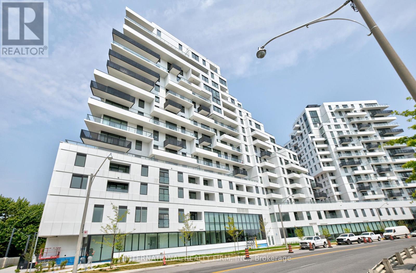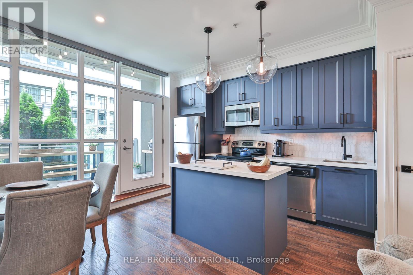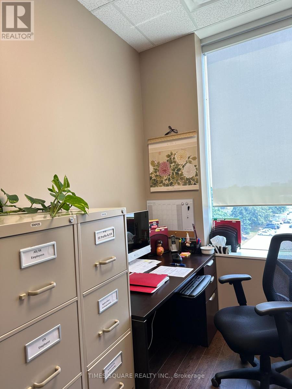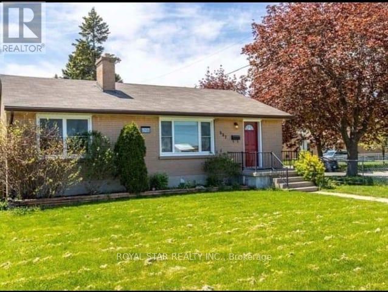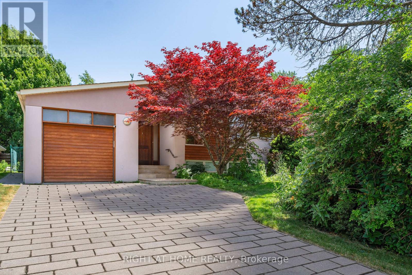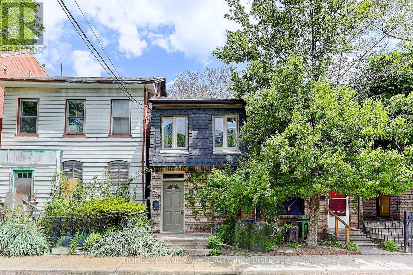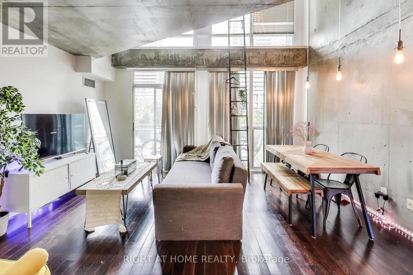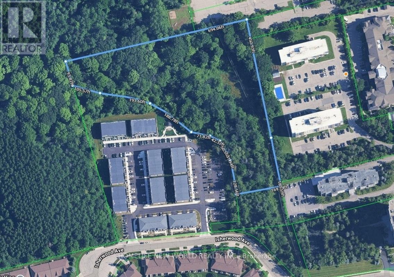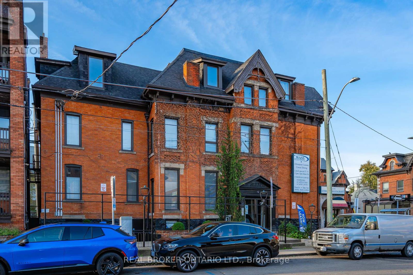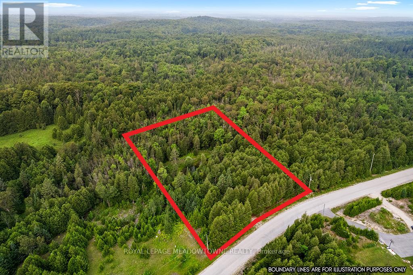Team Finora | Dan Kate and Jodie Finora | Niagara's Top Realtors | ReMax Niagara Realty Ltd.
Listings
186 Old Colony Road
Richmond Hill, Ontario
Welcome To The Oak Ridges Lake Wilcox Community! | Beautifully Well Maintained 3Br Open Concept Semi-Detached -1,950 Sqft- House Features: Living Room With Fireplace, Large Family Room With Fireplace & Large Window, Gourmet Kitchen With Stainless Steel Appliances, Gas Stove, & Granite Countertop, Over Sized Breakfast Room Over Looking Huge Deck, 9Ft Ceiling In Main Floor, Prim Bedroom With Luxury Modern 5 pcs Ensuite & Walk-In Closet With Built- In Organizer, Two Other Good Sized Bedrooms Each With Closet , Open Concept Den, Convenance 2nd Floor Laundry , Direct Access From Garage to House, Huge Deck To Enjoy Your Summer Fun... (id:61215)
7 Goldeneye Drive
East Gwillimbury, Ontario
Beautiful & Bright Detach Home In Prestigious Holland Landing, Spanning 4049Sf Of Elegance. A Spacious And Ideal Floorplan, Perfect For Entertaining Or Everyday Living. Grand Double-Door Entrance, 9 Foot Ceiling On Main Floor, Open-Concept Layout. Coffered & Smooth Ceilings In Living/Dining. Gourmet Kitchen W/Huge Center Island/Pantry Area. Large Breakfast Area/W/O To Balcony. Elegant Family Room W Fireplace For Family Gatherings. Library On Main Fl, Easily Convertible Into A 5th Bedroom. A Primary Bedroom With Raised Coffered Ceilings/Two Large Walk-in Closets/His/Her Sink/Freestanding Bathtub With Upgraded Glass Shower. Elegant Over-Sized Bedrooms All Feature Ensuites And W/I Closets, Convenient Laundry Rm On 2nd Floor. A Large Mudroom For Extra Storage And Organization. Direct Access To Garage. The Bright Walkout Basement Offers Incredible Potential To Create Your Own Space Or Build A Second Unit To Rent Out And Help With The Mortgage. The Extremely Quiet, Peaceful, & Safe Neighborhood With Convenience Close To Schools, Walking Trails, GO Stn, Parks, HWY 400/404. Must Be Seen! (id:61215)
69 Sutcliffe Way
New Tecumseth, Ontario
Welcome to this beautifully upgraded home located in Allistons prestigious Treetops community just minutes from Highway 400, Highway 27, the Honda Plant, schools, shopping, and Nottawasaga Golf Course.The main floor features a modern open-concept layout with quality flooring throughout (no carpet), pot lights, and a bright living and dining area that opens into a stylish kitchen. Enjoy quartz countertops, a matching backsplash, upgraded cabinet hardware, a butlers servery, and stainless steel appliances.Upstairs offers generous bedrooms, including a spacious primary suite with a walk-in closet and a private ensuite. The second-floor laundry is upgraded with custom cabinetry for added storage and function.A rare tandem double car garage provides extra parking or storage space, while the fully fenced backyard is perfect for kids, pets, and summer gatherings.This home is loaded with high-end finishes, meticulously maintained, and 100% move-in ready. (id:61215)
19 Eastern Road
Vaughan, Ontario
Welcome To the Stunning 4 Bedrooms 2 Garages Detach Home in West Woodbridge!!!! Located On a Quiet Neighborhood, Offering Both Privacy and Convenience. The Primary Suite Includes a luxurious 4 Pcs Ensuite Bathroom w/ Lots Of Closet Spaces And Windows All Around For Extra Sunlight. The Property Is Well Maintain w/ Constant Upgrades. Roof (2010), Windows (2010), Garden/Backyard (2015), Front Porch (2019), Furnace (2021), Central AC (2021). The Finished Basement Offers Additional Living and Storage Space, Complete with a Separate Entrance Ideal For an In-law Suite, or Even Rental Potential. This Home is Just Minutes Away To Great Amenities Such As Schools, Parks, Transit, Big Box Retailers, Hwy 407 & MUCH MORE! - Don't Miss This Fantastic Opportunity. **Notes: Owner Removed Existing Dishwasher and converted to a Cabinet for Extra Storage (Rough-In Ready for Dishwasher) And Natural Gas Hook Up Outside At The Backyard Patio For BBQ (id:61215)
73 Glen Springs Drive
Toronto, Ontario
Priced to Sell. Newly Renovated & Modern Semi-Detached Home in the Desirable Warden & Finch Area. This stunning home features large windows that fill the space with natural light, creating a bright and inviting atmosphere. Open-concept main floor boasts elegant pot lights in both the living and dining areas, complementing the premium AA+ grade engineered wood flooring throughout the main and second levels. LED strips add a stylish touch to the stairways. Brand-new kitchen with ample cabinet space, stainless steel appliances, and a center island with stone countertops. Master bedroom offers plenty of closet space. Renovated bathroom features a glass-enclosed shower with Italian tiles, providing a luxurious retreat. The finished basement featuring a new laminate flooring, wet bar, rough-in for a stove and exhaust, a recreation area, an office, an extra bedroom, and a 4-pc full bath. Walk to Public Transit, Bridlewood Mall, Banks & Restaurants. Easy access to Warden/Finch & DVP (id:61215)
2 Thackery Drive
Ajax, Ontario
Welcome to 2 Thackery Drive, Ajax a stunning former model home nestled in the heart of Wyndam Manor, a master-planned community by Great Gulf. This beautifully designed home sits proudly on a premium lot with an elegant interlocking stone driveway and a charming covered wraparound front porch. Offering 4+2 bedrooms and 4.5 bathrooms, this home features a self-sufficient basement apartment with a separate entrance, large windows, full kitchen, full bathroom, and 2 spacious bedrooms ideal for rental income or multigenerational living. The main floor showcases gleaming hardwood flooring, a separate formal dining room, and a bright, open-concept living and family room with a cozy fireplace. The gourmet kitchen is equipped with granite countertops, a large matching island, stainless steel appliances, and a generous breakfast area that opens to the family room. Step out to a landscaped backyard oasis featuring a hardtop gazebo and BBQ area perfect for entertaining and a garden shed for your tools. Upstairs, you'll find 4 spacious bedrooms, 2 ensuite bathrooms, a shared bath, and a 10'x10' sun-filled den, ideal as a 5th bedroom or home office. There are two separate laundry areas for the basement and main floor for added convenience. Surrounded by top-rated public and Catholic schools, this home is just 6 minutes from Hwy 401 or 412, and a short drive to Ajax GO Station, Lakeridge Health, Durham College, Ontario Tech, Trent, and UofT Scarborough. Walk to shopping, parks, and everyday essentials, with recreation hubs like the Ajax Sportsplex and McLean Community Centre nearby. This is more than a home its a lifestyle for families, professionals, or savvy investors. Pride of ownership shines throughout. Virtual tour available come see it for yourself! (id:61215)
22 Bignell Crescent
Ajax, Ontario
Stunning All Brick And Stone Detached 2814sqft Home Backing Onto a Ravine For Added Privacy. Originally A 4 Bedroom Model Converted By The Builder Into A Spacious 3 Bedroom Layout For Larger Rooms. Featuring A Finished Basement Finished By The Builder With A Large Rec Room, Additional Bedroom/Office, Full Bathroom, And Oversized Windows, Perfect For Extended Family Or Entertaining. The Main Floor Boasts 9-Ft Ceilings, Upgraded Hardwood Floors And An Open-Concept Layout With Separate Living, Dining, And A Spacious Family Room Complete With A Cozy Fireplace And Views Of The Private Backyard. The Upgraded Kitchen Features Granite Countertop, Breakfast Bar, Backsplash, Newer Stainless Steel Appliances (2023) And Upgraded Cabinetry. Beautiful Oak Staircase Leads To The Second Floor With A Convenient Laundry Room. The Generously Sized Primary Bedroom Offers A Luxurious 5-Piece Ensuite And His-And-Hers Walk-In Closets. The Second Bedroom Features Its Own Private Ensuite, Ideal For Guests Or Family. Additional Features Include: Soundproof Basement Ceiling, Upgraded Light Fixtures, California Shutters Throughout, Partially Interlocked Backyard, Interior Access To Insulated Garage, Newer Garage Door And Much More. Located In A High-Demand North Ajax Neighbourhood, Close To Audley Recreation Centre, Top-Rated Schools, Parks, Golf Courses, Costco, Shopping, Restaurants, Highways (401/407/412), Amazon Warehouse, And More. This Beautifully Maintained Home Truly Shows Pride Of Ownership. Dont Miss It! **EXTRAS** S/S Fridge, S/S Stove, S/S Dishwasher, S/S Range Hood, Washer, Dryer, All Light Fixtures & CAC. Hot Water Tank Is Rental. (id:61215)
84 Long Drive
Whitby, Ontario
Spacious 2-Story Home With 3+1 Bedrooms, 2.5 Baths, Walk-Out Basement, Two Kitchens And A Double Car Garage - Tons Of Potential! This 2-Story Gem Offers Incredible Space And Flexibility, Featuring 3+1 Bedrooms, 2.5 Bathrooms, Two Full Kitchens, And A Walk-Out Basement - All On A Generously Sized Lot In A Quiet, Established Neighborhood, Close To All Amenities And The 401! The Main And Upper Levels Offer A Functional Layout With Three Bright Bedrooms, A Full Bathroom, A Convenient Half-Bath, A Large Living Room, Dining, And Kitchen Ready For Your Personal Touch. The Second Kitchen, Additional Bedroom And Full Bath Located In The Walk-Out Basement, Opens Up A Ton Of Potential Opportunities. While The Home Is In Need Of Some TLC And Cosmetic Updates, The Solid Structure And Multi-Functional Layout Make It A Perfect Canvas For Renovation Or Investment. The Walk-Out Basement Leads To A Private Backyard Space With Loads Of Potential For Entertaining, Gardening, Or Relaxing. The Large Double Car Garage Gives You A Lot Of Options! With A Bit Of Vision, This Property Can Truly Shine - Whether You're A First-Time Buyer, Investor, Or Renovator Looking For A Rewarding Project, This Is The Property For You! (id:61215)
16 Almond Avenue
Whitby, Ontario
This Bungalow Is Situated On A Fully Landscaped HUGE Lot (75 x 200),Where Country Charm Meets City Convenience And Urban Accessibility. Discover The Perfect Blend Of Rural Tranquility. Experience The Peace Of Country Living With The Convenience Of Being Just 2 Minutes From Hwy 401 And Hwy 412.This Cozy Well-Maintained Home Features Breezeway Between Garage & House Leading To House Could Be Easily Converted Into A Sep. Entry, 3 Seasons Sunroom Walk Out To Large Deck ,Beautiful Garden And Natural Gas Bbq Hook Up. Finish Basement With Large Recreation Room & 2 Bedrooms & 3 Piece Bath. Enjoy The Front Porch With Mature Trees. Heated Workshop In Garage. Parkette Being Built Across The Street. Whether You're Investor, Downsizing, Just Starting Out, Or Seeking A Peaceful Retreat With City Access, This Unique Property Offers Outstanding Value And Potential. (id:61215)
7 Butterworth Drive
Ajax, Ontario
Welcome to a DESIRABLE LOCATION in Northwest Ajax, Tribute home, 3182 sq. ft Cottingham model in the O'Shea community , open concept , close proximity to highways, shopping, public transport, school. This is a immaculate , comfortable , well maintained home and first time offered for sale. Home was built with many high valued upgrades done by the builder. To List a few upgrades, this home has 200 Amp electrical , entry to double garage directly from house, coffered ceiling, window seat in the living room, double door entry to primary bedroom with 4pc ensuite, includes a room tub, 6'' taller windows on front elevation, taller doors on entry closet and powder room, 3" oak hand rail. 9ft Smooth Ceilings, hardwood floors, crown moldings, pot lights throughout the main floor. Study can be used as a 5th bedroom. Kitchen equipped with s/s appliances and 24" deep pantry, granite counter top, undermount sink, slate porcelain tiles, view of beautifully landscaped back yard and easily accessible to it through a taller sliding patio door. This home offers convenience, comfort and ready to move in. YOU MUST SEE this home !! (id:61215)
178 Three Valleys Drive
Toronto, Ontario
**Beautiful Semi-Detached 2-Story Home in Prime North York Loc. Nestled in a prem. North York loc., this stunning Property offers a serene and spacious living environment. It features a large lot that backs onto the picturesque Donalda Golf Club, providing a beautiful backyard view surrounded by nature. Recently reno. the home boasts high-quality hardwood floor, an elegant kitchen with prem. cabin., modern Stainless Steel Appl. and beautifully updated bath. This move-in-ready home also offers significant potential for further add-ons and major reno., allowing you to customize and expand to meet your needs.Loc. just steps away from top-rated schools, parks, quiet, family-friendly neighborhoods, also it offers easy access to the Don Valley Parkway, Highway 404, and Don Mills Road, making it an ideal spot for both convenience and future growth. (id:61215)
6 Carriage Lane
Toronto, Ontario
Bright and spacious family home with many recent upgrades! Centrally located on a child-safe,family-friendly cul-de-sac. Walking distance to parks, schools, and places of worship. Over3,000 Sq Ft of luxury living space. Hardwood floors throughout. Custom kitchen, formal rooms,wood burning fireplace, main floor office with built-in furniture. A fully finished basementfeaturing above-grade windows with plenty of natural light is perfect for a nanny suite, homegym, or recreational area. Large deck and a landscaped private backyard. (id:61215)
712 - 461 Green Road
Hamilton, Ontario
Brand new 1+den condo in the sought after modern Muse Lakeview Condominiums in Stoney Creek! This unit isn't your standard condo. Many extra upgrades included like luxury vinyl plank flooring throughout, pot lights, quartz counter tops & upgraded cabinets in the kitchen and bathroom,100 cm uppers in the kitchen to name a few. This functional, spacious layout offers open concept living room/ dining area/ kitchen and a spacious den that can be used as a spare room for guests or an office, primary bedroom with walk-in closet. The kitchen boasts a nice sized island, built-in appliances & plenty of cabinet & counter space. Other great features include 9' ceilings, in-suite laundry and a large 110 sq ft balcony to relax on. Owned locker & 1 underground parking spot included. This is an assignment sale and occupancy is Oct 29, 2025. Enjoy lakeside living close to the new GO Station, Confederation Park, QEW & amenities . Residents have access to stunning art-inspired amenities: a 6th floor BBQ terrace, chefs kitchen lounge, art studio, media room, pet spa, and more. Smart home features include app-based climate control, security, energy tracking, and digital access. Don't miss out on this amazing opportunity to live in this new, modern, sought after Muse Condos! Sellers are registered Real Estate Salespeople. (id:61215)
704 - 18 Yorkville Avenue
Toronto, Ontario
Airbnb allowed! luxury living in one of Toronto's most prestigious addresses. This stunning 1 bedroom suite features an open concept layout, modern finishes, and expansive floor to ceiling windows with beautiful south-facing views. Located just steps from world class dining, shopping, transit, and close to the Four Seasons Hotel, this exceptional opportunity in the heart of Yorkville won't last long! (id:61215)
148 Wheat Lane
Kitchener, Ontario
Discover this beautiful, newly built townhouse located in a highly desirable community! Thoughtfully maintained and equipped with upgraded appliances and energy-efficient features, this spacious home is ideal for family living. Enjoy easy access to premium amenities just minutes away including shopping malls, parks, schools, and Conestoga College all set within a lively, growing neighborhood. Dont miss this must-see property make it yours today! (id:61215)
3108 - 19 Bathurst Street
Toronto, Ontario
Refined and sophisticated high-floor suite at The Lakeshore. This curated 1 bed+den unit features opulent marble finishes, 9-ft ceilings, a spacious walk-in closet, and streamlined kitchen with premium integrated appliances. Standout details include a versatile den, chic hardwood floors throughout, and an east-facing balcony with sweeping views of the city skyline and waterfront. Situated in Toronto's prestigious waterfront community, just steps from Loblaws flagship supermarket and87,000 sq. ft. of retail space, including Shoppers, Starbucks, and LCBO with easy access to transit and hwy. This residence provides the perfect blend of refined living, exceptional convenience, and best-in-class amenities including an indoor pool, theatre, fitness room, outdoor patio, golf and much more! (id:61215)
824 King Street W
Kitchener, Ontario
Rare offering in the heart of Kitchener! 824 King Street West is a 35-unit, four-story residential building currently undergoing a complete transformation. Featuring 27 one-bedroom and 8 two-bedroom units, this prime asset offers investors the chance to step in mid-renovation and customize the final finishes. All units are being upgraded with brand new windows, modern kitchens and bathrooms, new appliances, stylish fixtures, in-suite laundry, individual heat pumps, and contemporary flooring throughout. This 26,000 sq ft building sits on just under an acre of high-demand land, offering 72 outdoor parking spacesa true competitive advantage downtown. Building upgrades include new electrical systems (36 individual panels + 8 mains), new main drains and unit main plumbing lines have been run to each unit, vents, new rooftop make-up air units for energy efficiency, and a state-of-the-art fire alarm system. Major infrastructure work has already been invested. Situated between Uptown Waterloo and Downtown Kitchener, this unbeatable location places residents steps from Grand River Hospital, the ION Light Rail, Kitchener GO Station, and top employers like Google, Communitech, Oracle NetSuite, and the University of Waterloo Health Sciences Campus. Residents will also love the Iron Horse Trail connection to Victoria Park and Waterloo Park. With land scarcity and luxury high-rises reshaping the downtown core, 824 King Street West is positioned for tremendous appreciation. This is your chance to own a major asset in one of Canada's fastest-growing innovation corridors. Take advantage of this high-demand, high-growth opportunity! (id:61215)
293 Mutual Street
Toronto, Ontario
Absolutely stunning 2 bedroom two-storey townhome at radio CITY condos. This sought after unit has access through the building and direct private access from Mutual St offering great convenience. Completely renovated from top to bottom with high-end luxury finishes with quality and functionality in mind. Beautifully designed kitchen features stainless steel: Fisher & Paykel Fridge, LG cook top, built-in microwave, wall oven and Bosch dishwasher. Quartz countertops, porcelain tile backsplash, under cabinet lighting, and plenty of kitchen cabinets for storage. 11 ft loft style exposed concrete ceilings with dual exposed wood beams that provides character and warmth. This theme is carried over to the functional barn doors for the laundry and upstairs bathroom. Gorgeous living room stone statement wall that features an electric fireplace, wall mounted TV, extra storage cabinets and large display case areas with built in lighting. Including floor to ceiling windows with a walk out to a patio and wide plank white oak floors throughout. Modern glass railing stairs with additional built-in storage spaces below. Upstairs you will find a massive primary bedroom with a large closet, additional storage cabinets, pot lights throughout and large windows. A very spacious second bedroom with a large closet and window. A beautifully updated 5 pc bathroom with a double sink quartz vanity, separate tub and stand up shower. This home comes with 1 parking spot w/ bike rack and 1 storage locker. Amazing amenities include: 24 hour concierge, fitness and weight room, sauna, party room, games room, boardroom, outdoor garden, guest suites and visitor parking! Great location that is steps to College subway station, Toronto Metropolitan University, Dundas Square, Eaton Centre, Canadas National Ballet school, amazing bars and restaurants all close by! Some photos virtually staged. (id:61215)
2 - 2088 Speers Road
Oakville, Ontario
Newly renovated unit in a Prime Oakville location with E1 zoning provides for many uses. Approx 1700 total square ft with 600 sq ft office and bonus 600 sq ft mezzanine. Approx 1100 sqft of warehouse space with 14ft x 12 ft drive in door, 15 ft clear ceilings, LED lighting and 3 piece bath. Freshly painted office with laminate flooring, led pot lighting, large boardroom, private office and 2 piece bath. Close proximity to QEW, Bronte GO station & many amenities. (id:61215)
310 - 297 Oak Walk Drive
Oakville, Ontario
Experience Unmatched Luxury in One of Ontario's Top School Districts! Discover one of the largest and most sought-after units in Oakville's vibrant Uptown Core. This stunning 3-bedroom plus den, corner suite offers a sprawling open-concept layout with two full washrooms, providing an ideal living space for any family. You'll be captivated by the soaring high ceilings and an abundance of natural light streaming in from the desirable southwest exposure. The suite features seamless laminate flooring throughout, tasteful window coverings, and three private balconies that offer exceptional views of the surrounding area. The building itself, known as Oak & Co. Condos, provides residents with an array of premium amenities that elevate daily living. Enjoy access to a state-of-the-art fitness center, a yoga studio, an outdoor pool, and a stylish party room for entertaining. Concierge service, visitor parking, and two side-by-side parking spots add to the convenience and security. The location is truly unbeatable. In addition to being steps away from a vast shopping center, diverse cafes, gourmet restaurants, grocery stores, and banks, this address is situated within one of Ontario's most highly-regarded school districts. Commuting is a breeze with easy access to the Trafalgar GO Station and major highways including the 407 and 403. The new Oakville Trafalgar Memorial Hospital and Sheridan College are also just a short drive away. This is more than just a home; it's a lifestyle. Enjoy the perfect blend of modern amenities, urban convenience, and the natural beauty of the surrounding parks, creeks, and walking trails. Don't miss this opportunity to live in a community that offers both an exceptional home and an outstanding education for your family. (id:61215)
37 South Front Street
Belleville, Ontario
Belleville's sought-after Harbour neighbourhood, steps from scenic trails, the waterfront, and beautiful parks. Enjoy a short walk to local restaurants and the vibrant downtown core. Conveniently located directly across from The Boathouse, Belleville's iconic waterfront restaurant. This home has been thoughtfully updated, featuring improvements to plumbing, electrical, flooring, countertops, and bathroom fixtures. A new furnace was installed in 2021. (id:61215)
1301 - 39 Roehampton Avenue
Toronto, Ontario
Welcome to this thoughtfully designed, wheelchair-accessible 1 bedroom + den, 2 bathroom suite in the highly coveted E2 Condos, nestled in the heart of Midtown Toronto's vibrant Yonge & Eglinton neighborhood. Wake up to serene morning sunrises on your private east-facing balcony, and enjoy a functional open-concept layout perfect for modern living. The den offers flexibility as a home office, study area, or even a place for guests to spend the night. Soaring 9-foot ceilings and floor-to-ceiling windows flood the home with natural light, beautifully complemented by sleek white laminate flooring. The modern kitchen is both elegant and efficient, featuring stainless steel appliances, paneled full-size fridge and dishwasher, and contemporary cabinetry. Live just steps away from trendy cafes, fine dining, boutique shops, lush green parks, top-rated schools & so much more! With soon-to-be direct underground access to both the TTC subway and the upcoming Eglinton LRT, commuting couldn't be easier. Enjoy a plethora of premium amenities including: a 24-hour concierge, fully equipped fitness center, yoga studio, pet spa, party room, business lounge with Wi-Fi, outdoor theatre, BBQ patio, games room, and even an indoor kids' playground. Boasting a near-perfect Walk Score of 98, this location is truly a walkers paradise. Don't miss your chance to own in one of Toronto's most sought-after communities and to call this show stopper, your next dream home! (id:61215)
81 Durham Street W
Kawartha Lakes, Ontario
Great Opportunity to Own a Charming 3-Bedroom Bungalow. Conveniently located just a short walk from downtown, offering easy access to all local amenities and to many schools and parks. This home is an ideal choice for first-time buyers, retirees, or investors seeking a convenient and versatile property.Key features include a spacious double driveway with parking for up to four vehicles, a fully fenced yard with a handy storage shed, and a lovely deck off the kitchen, perfect for outdoor entertaining. Don't miss out on this fantastic opportunity! Recent updates include fresh paint, newer flooring, newer windows and much more! (id:61215)
53 Michelle Drive
Orillia, Ontario
Welcome to this beautifully maintained 3-bedroom, 1.5-bathroom home located on a quiet, family-oriented street in the heart of Orillia. This two-storey townhouse offers a perfect blend of comfort and functionality, ideal for families or professionals. Features Include: Bright and airy main floor living and dining area with large windows, Well-appointed kitchen with ample storage and walkout to backyard, Three spacious bedrooms with generous closet space, Clean and modern 1.5 bathrooms, including a convenient main floor powder room, Private fenced backyard great for kids or summer BBQs, Attached garage + driveway parking, Laundry included in basement. Located just minutes from schools, parks, shopping, Lakehead University, and easy highway access enjoy the convenience of city living in a peaceful suburban setting. (id:61215)
2512 - 4090 Living Arts Drive
Mississauga, Ontario
Prime City Centre Mississauga location! Spacious 1+Den unit with open-concept layout. Den fits a bed ideal as 2nd bedroom. Upgraded kitchen with stainless steel appliances. No carpet throughout! Open balcony with stunning 180 views of the Mississauga skyline. Walk to Square One, YMCA, Celebration Sq, parks & more! Quick access to Hwy 401/403. Amenities: pool, party room, gym, media room, visitor parking. Includes 1 Parking & 1 Locker. (id:61215)
Bsmt - 12 Osgoode Street
Cambridge, Ontario
Finished Basement for Lease in Hespeler - Bright, Spacious, and Move-In Ready! Beautifully finished basement featuring 2 spacious rooms, a full kitchen, and a private washroom. Enjoy private separate entrance through the garage for added privacy and convenience. Located in the highly sought-after Hespeler neighborhood, this home offers proximity to all major amenities, including schools, playgrounds, parks, gyms, trails, and recreational centers perfect for young families, students, professionals working from home, or commuters. The home boasts a bright, open-concept 2-storey design with plenty of natural light. Whether you are looking for a peaceful retreat or a functional space to live and work, this property offers the perfect balance of comfort and convenience. Make this your new home-schedule a viewing today! (id:61215)
12 - 16 Fourth Street
Orangeville, Ontario
Bright & Spacious Main Floor Condo in the Heart of Orangeville! This beautifully laid out 2-bedroom condo offers the perfect blend of comfort and convenience. Featuring an open concept design with soaring 9 ft ceilings, the space feels even larger than it is. It is flooded with natural light thanks to its sunny south-facing exposure. Step out from the living area onto your private terrace; perfect for morning coffee or summer evenings, with a clear view of your own parking spot just steps away. The efficient kitchen boasts modern appliances, a handy pantry, and flows effortlessly into the living and dining space, making entertaining a breeze. The spacious primary bedroom includes a massive walk-in closet and direct access to a well-appointed semi-ensuite bath. You'll also appreciate the convenience of in-suite laundry. Located within easy walking distance of downtown Orangeville's shops, restaurants, and farmers market. This is carefree condo living at its best! (id:61215)
7863 Garner Road
Niagara Falls, Ontario
Unlock the potential of over 14 acres of light industrial land located within the urban boundary of Niagara Falls. Ideally situated near major highways and key local routes, this expansive property offers excellent access and visibility for a variety of commercial or industrial uses.Currently improved with a two-story, 7-bedroom, 2-bathroom home, the land has historically operated as a wrecking yard. While debris and environmental contamination are present, the site offers a rare opportunity for redevelopment or transformation into a high-value industrial asset.Zoned for light industrial use, this property is ideal for storage facilities, auto garages, gas stations, or other commercial ventures. With the right vision and cleanup, this site holds incredible potential for investors, developers, or business owners seeking a strategically located industrial footprint in a growing region. This property is being "sold as-is, where-is". Condition . (id:61215)
Bsmt - 151 Autumn Ridge Trail
Kitchener, Ontario
Be the first to live in this beautifully finished 2 bedroom, 1 bathroom lower unit located in the highly sought-after Doon South Neighbourhood of Kitchener. Thoughtfully designed with high-end finishes throughout, this modern suite features quartz countertops, dual tone cabinets, large bedroom closets with mirrors, wide plank vinyl flooring and built-in stainless steel appliances. Enjoy the comfort and convenience of Ensuite laundry, secure private entry, and one dedicated parking space on the driveway. The layout offers a bright and functional living space ideal for professionals or couples. Set in a quiet, family-friendly community with quick access to the 401, parks, trails, new elementary and middle school right around the block, Conestoga college and shopping, this home offers a perfect mix of modern comfort and everyday convenience. Tenant Responsible for 30% Of All the Utilities , And Tenant Responsible for Snow Removal. (id:61215)
363 East Side Crescent
Burlington, Ontario
Beautiful 4 level side-split on an oversized private lot in south Burlington! This home has 3 bedrooms, 2 full bathrooms and has been lovingly maintained by the same owners for 60 years! The home is located on a quiet crescent and has so much potential. There is approximately 1400 square feet above grade plus a partially finished lower level! The ground floor of the home has a family room, garage access, a 3-piece bathroom, access to the backyard and plenty of natural light. The main level includes a large living / dining room combination with a wood burning fireplace and hardwood flooring. The eat-in kitchen has ample storage space and ground floor access. The bedroom level has 3 bedrooms, a 4-piece bathroom and hardwood flooring throughout. The lower level features a large rec room, laundry and storage area! The exterior of the home features a double driveway with parking for 6 vehicles, an in-ground irrigation system, and a private pool-sized backyard with a large wood deck, gazebo and mature landscaping. This home is situated on a quiet street within a fantastic neighbourhood. Conveniently located close to all amenities and major highways and walking distance to schools and parks! (id:61215)
1370 Roylen Road
Oakville, Ontario
Completely renovated semi-detached home in family friendly College Park. Walk to top rated Sunningdale Elementary and White Oaks Secondary schools. This 3 bedroom, 1.5 bath home has over 1966 sqft of living space with ample storage throughout, so you'll have plenty of room to stay organized. Enjoy a spacious backyard complete with a patio and gas BBQ hookup - ideal for hosting guests, relaxing outdoors, or family fun! The extra-long driveway offers parking for up to 4 cars. Brand new kitchen, bathroom, flooring and freshly painted - nothing to do here but move in and enjoy! (id:61215)
147 Lake Drive E
Georgina, Ontario
Move In Ready Gorgeous Raised Bungaloft Design By A&T Homes Is Situated On A Premium Size Property That Is Just Shy Of A 1/2 Acre The Home Overlooks Lake Simcoe & Backs Onto An Expansive Countryside View In A Community Of Fine Lakefront Residences Bringing Nature Right To Your Doorstep. This 2,500 Sq Ft Shorecrest IV Model Features A Main Level Primary Suite, 2nd Bedroom, Main Level Den & A Great Room Design With Kitchen Island, Main Level Smooth 9 Ft Ceilings & Hardwood Floors Throughout, and 9ft High Walkup Basement. Oak Staircase To 2 Additional Bedrooms In The Loft, 3 Full Baths, Main Floor Laundry With A Walk-in From The Extra-Large 750 Sq Ft Double Car Garage. Excellent Experienced Builder With Reputation For Fine Quality Homes. Tarion Home Warranty To Be Paid By Buyer. 6 Brand New Stainless Steel Appliances, Fridge, Stove, Built-In Dishwasher, Microwave, Washer & Dryer & Tankless Hot Water Heater. **BONUS** Buyer to receive $1200 credit towards light fixtures for Foyer and Dining Room. (id:61215)
503 - 55 Speers Road
Oakville, Ontario
Gorgeous 2 Bed, 2 Bath Corner Unit W/ Huge Wrap-Around Balcony. Dark Cabinets, SS Appliances, Granite, Glass Backsplash. Smooth 9Ft Ceilings, Tons Of Natural Light. Master Suite With Walk-In Closet & Ensuite. Stylish & Upgraded Grey/White Baths. Ensuite Laundry. Minutes To Downtown Oakville & Qew. Pool, Hot-Tub, Sauna, Gym/Yoga/Pilates, Rooftop Patio W/ BBqs, Carwash, 24Hr Security, Media Room, Party Room. (id:61215)
32 Martindale Crescent
Brampton, Ontario
Welcome to 32 Martindale Crescent, a spacious 4-level backsplit located in the highly desirable in West Brampton. This well-maintained detached home offers a unique investment opportunity with three separate units, making it ideal for both end-users and savvy investors alike. Key Features:4+1 Bedrooms Four spacious bedrooms above grade plus an additional bedroom in the basement.Three Separate Units Perfect setup to live in one unit and rent out the others for added income Recently Renovated & Freshly Painted Move-in ready with modern updates throughout Upstairs Tenants Willing to Stay Enjoy immediate rental income potential. Ample Parking Built-in garage for 1 car plus driveway parking for 2 additional vehicles. Prime Location Nestled in a quiet, family-friendly neighborhood close to parks, schools, transit, and shopping Whether you're looking to live and earn rental income, or expand your investment portfolio, this property offers excellent value and future growth potential.This property is already generating excellent rental income from all three units:Upstairs Unit Currently tenanted and bringing in $2,500/month (tenants willing to stay)Main Floor Unit was leased out for $2,100/month currently vacant Basement Unit Currently rented for $1,500/month (tenant willing to stay )New roof done 2020 new furnace done 2020 new furnace done 2020 n new panel done 2018, New pot lights through out the house and garage, garage also has new drywall throughout the garage with new garage door with wifi opener to open remotely and professionally installed security camera with receiver, new asphalt driveway done 2018 and new cement back porch and sidewalk at side of the house done 2020, new enclosed sunroom with 3 sliding doors, With 10x10 shed with cement pad and more. (id:61215)
148 Green Road
Hamilton, Ontario
ATTENTION DEVELOPERS, BUILDERS, INVESTORS! Amazing opportunity to develop and build multi-residential Fourplex housing in the heart of Stoney Creek (50' frontage x 305' depth). New updated R1 zoning allows for many new construction opportunities that you can start today! Located close to all amenities, schools, highways, transit, shopping - perfect location! Option to be sold along with 146 Green Rd, which would allow you to add (2)- multi unit homes to your portfolio. Vendor take back mortgage available to help you get started! Don't miss this prime location! (id:61215)
301 - 1 Lee Centre Drive
Toronto, Ontario
Renovated unit with crown moulding. Lower floor with easy access to stairs. Includes locker and parking. Priced to sell. (id:61215)
2004 - 50 Ordnance Street
Toronto, Ontario
Newer And Bright! Stylish, Modern Open-Concept Kitchen W/Hi-End Appliances. Functional Layout W/ Walkout Balcony. Modern Fitness Centre, Sauna & Yoga Room. Rooftop Pool & Bbq, Party Room, Lounge, Theatre, & More! Steps To C.N.E, Lake, Parks, Groceries, Shops, Ttc, Liberty Village And Etc. It's No Wonder They Call These The Playground Condos! (id:61215)
505 - 1050 Eastern Avenue
Toronto, Ontario
More photos coming soon! Welcome to the Beaches! Bring your suitcases and unpack in this fully furnished 2+1 bed 2 bath unit. The den has sliding doors, a closet and can be used as a third bedroom. Indulge in the kitchen with a full size fridge, oversized marble island and high end appliances. Your view of greenery sets a tone of relaxation in your open concept living space. The master beroom features double sinks and each room has a window, even the oversized den, which is large enough for a king bed. Photos are virtually staged and do not reflect the exact furnishings. The unit can be furnished within 1 week of an accepted offer. 92 walker score, 94 biker score,73 transit score. (id:61215)
107 - 155 Legion Road N
Toronto, Ontario
Beautifully upgraded modern loft in the sought-after iLoft at Mystic Pointe, featuring soaring 11 ft high ceilings and abundant natural light. This rare layout offers two bathrooms and a private terrace entrance, allowing you to skip the elevators and walk right into your home. Fully renovated from top to bottom with pot lights, remote-controlled blinds, a new kitchen with island, updated bathrooms, and stylish new flooring. Enjoy two walkout terraces with BBQs allowed, easy access to the highway and downtown, and walking distance to the lake, public transit (TTC & GO), shops, and a neighbouring dog park. Pet-friendly building with 1 underground parking spot and locker included. Amenities include: 24-hour concierge, fitness center, gym, guest suites, party room, sauna, outdoor pool, rooftop garden, and ample visitor parking. (id:61215)
408 - 7130 Warden Avenue
Markham, Ontario
Unit On 4th Floor Sunny, Bright And great Exposure. 841 Gross Sqft. Professional Office In The Core Of Warden/ North Of Steeles, Accessible to all Major Routes, Mins To 404, 401, Banks, T&T, Anchored By Medical Clinics, Dental, Services, Spa, Retails, Restaurants Etc. 9' Ceiling, Close To Elevator, Professionally Renovated With Bright Floor, Pot Lights, 3 Separate Offices. With Lots Of Sunlight. Ideal For All Professional Offices Like Law Firms, Accounting, Brokerages, Immigration Consultants Office, Tutoring / Commercial Schools, Chiropractor, Acupuncture, Professional Wellness Center/Spa Etc. (id:61215)
527 Clarke Road
London East, Ontario
Wow! Come To See This Beautiful Bungalow Is Conveniently Located Just Steps To Argyle Mall And Minutes From Fanshawe College. The Corner Lot Provides The Added Advantage Of Having Its Driveway on Herbert Street; A Quiet, Dead-End Street . Whether You're An Investor, First-Time Buyer Or A Downsizer, You'll Appreciate The Tastefully Updated. Newly Made Basement, Three Bedroom, Two Full Bathrooms + Living Room & Kitchen With Separate Entrance. With So Much To Offer And So Much Potential, This Is One That You Don't Want To Miss! (id:61215)
49 Tottenham Road
Toronto, Ontario
Welcome to 49 Tottenham Road A Rare Park-Backing Lot with Approved Permits in Prestigious Banbury-Don Mills. Located on a Quiet, Desirable Street Across From Edwards Gardens and Near Top Private/Public Schools, The Granite Club, and Shops at Don Mills. Set on a Premium 65 by 113 Ft Lot Backing Onto a Lush Double-Trail, This Beautiful Sun-filled 2+1 Bed ( Potential to Turn The Laundry Room Into 3rd Bedroom on The Main Floor ) , 3 Bath Bungalow Offers The Best of Both Worlds: Immediate Livability with Incredible Future Potential. Originally the Home of Architect Janis Kravis, the Space Features Vaulted Pine Ceilings, Expansive Windows, Premium Appliances (Sub-Zero Fridge, Bosch Stove, Miele dw and wshr / dryer). Enjoy a Professionally Landscaped Backyard, New Deck (2024), Irrigation System (2025), and Ample Parking (Garage + 3-Car Driveway). Included are Full Building Permits and Complete Design Packages, Exterior + Interior Architectural Plans, Full Millwork, Pool and Landscape Design, and Window/Door Schedules to Build a 5,000+ sq ft Modern Home. Avoid the 2-year Design and Approval Process. Don't Miss This Rare Opportunity. (id:61215)
1108 - 797 Don Mills Road
Toronto, Ontario
Welcome to this stunning 2-bedroom, 2-bathroom corner suite in the sought-after Tribeca Lofts, a contemporary office-to-residential conversion offering true loft-style living in the heart of Toronto. This beautifully renovated 1,158 sq ft residence features soaring 10-ft ceilings, floor-to-ceiling windows, and panoramic views that fill the space with natural light. The open-concept kitchen is designed for modern living, complete with granite countertops, built-in appliances, and a breakfast bar perfect for entertaining. Rich hardwood floors, a private open balcony, ensuite laundry, and locker complement the functional layout. Underground parking is also included. Residents enjoy top-tier building amenities, including concierge/security, fully equipped gym (accessible 24/7), party/event room, and games room/lounge with Wifi. Ideally located with quick access to the DVP, 401, 404, and just minutes to downtown. Steps from the upcoming Eglinton LRT, Loblaws Supercentre, and Don Mills Greenbelt. Explore nearby Costco, Shops at Don Mills, Aga Khan Museum, parks, trails, golf courses, and more. A great opportunity to own in a charming, design-forward building featuring a convenient, up-and-coming central location. (id:61215)
237 Ontario Street
Toronto, Ontario
Great Condition Townhouse In Central Downtown Location! Step To The Dundas Squrae And Eton Center. Totally Upgraded From Top To Bottom**This Home Offers An Open Concept Living Space,Contemporary--Stylish Interior Finishing:Spacious Kitchen W/W-O To Private Backyard,Generous 2Bedrooms On The 2nd Floor W/Good Size Of Winows Allows Natural Light,New Sleek Bathroom,Hardwood Floor Thru-Out: Great Condition! New Roof 2023, Show And Sell. (id:61215)
246 - 1029 King Street W
Toronto, Ontario
Welcome Home to Unit 246 at 1029 King St W - a bright and spacious 1-bedroom + den, 2 bath, 2-level loft in the sought-after Electra Lofts. Boasting approx. 810 sq.ft. of Bauhaus-inspired design, this south-facing unit is flooded with natural light through dramatic double-height windows. The open-concept layout features soaring ceilings in the living area, upgraded modern glass and steel railings on the upper level, and a sleek urban vibe throughout. Enjoy the perfect blend of style and function, with a generously sized bedroom (opened up wall separating the den), and an oversized 6' x 6' private storage locker included. Live in one of Toronto's most dynamic neighbourhoods steps from trendy restaurants, nightlife, transit, parks, the Bentway, and everything downtown has to offer. Whether you're entertaining at home or exploring the city, this is the ultimate King West lifestyle. (id:61215)
25 Isherwood Avenue
Cambridge, Ontario
Welcome to the Magnificent Possibilities of 25 Isherwood Ave a rare and exclusive opportunity to own your own private oasis in the heart of the city. This approximately 5.37-acre parcel of treed land offers exceptional potential in one of Cambridges most desirable and rapidly growing areas. With access via easement from Isherwood Ave, this one-of-a-kind property is ideally located near Highway 24, shopping centers, restaurants, parks, and public transit. Whether you are a builder, investor, or visionary, the possibilities are endless. Don't miss your chance to secure a piece of Cambridges expanding landscape. (id:61215)
14 Forest Avenue Street S
Hamilton, Ontario
Well-maintained mixed-use property at Forest Avenue & James Street South with 25 total units, including 23 residential apartments and 2 commercial units. Residential mix: 1 bachelor, 18 one-bedrooms, and 4 two-bedrooms. Tenants benefit from 6 on-site parking spaces and 6 laundry units. Modern suites renovated in the past 5 years with individual temperature controls, secured entry, and on-site laundry. Located steps from St. Josephs Hospital, GO Transit, parks, shopping, and dining. Strong walkability and excellent transit access make this a sought-after investment in a high-demand rental corridor. (id:61215)
126 Highland Drive
West Grey, Ontario
Unlock the potential of this exceptional 1-acre lot nestled on a quiet cul-de-sac in the highly desirable community of HighlandEstates. This rare offering provides a prime canvas for creating your ideal home, family retreat, or a sought-after vacation property with ample space to design, expand, or even consider future development projects.Located just a short stroll from the peaceful shores of Irish Lake and only minutes to Markdale for shopping, services, and dining, this property offers unbeatable convenience alongside tranquil country living. The generous lot size lends itself to a range of possibilities: whether you envision building a custom residence, adding accessory buildings, or planning for multi-generational living, the options are truly endless.Outdoor enthusiasts will appreciate proximity to Beaver Valley for skiing, hiking, and biking, as well as the Glenelg Nordic Ski Trails for year-round recreation further enhancing the property's appeal for rental or investment purposes.A beautifully finished cabin already on-site features: Hardwood floors Propane fireplace Cathedral ceilings with windows, flooding the space with natural light A spacious, low-maintenance composite deck (built in2020), perfect for entertaining or quiet relaxationThis is a unique chance to secure a property with both immediate enjoyment and outstanding development potential in one of Markdales most promising communities. Seize the opportunity to create, expand, or invest your vision starts here! (id:61215)



