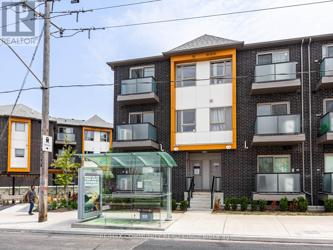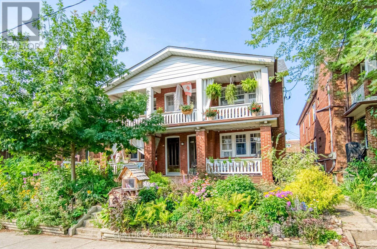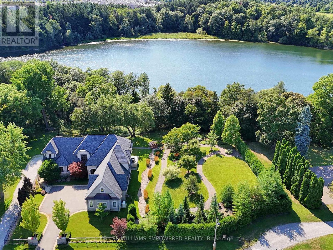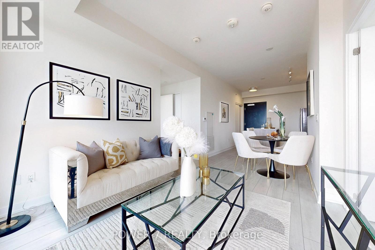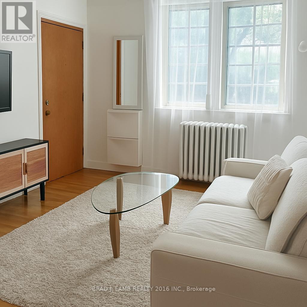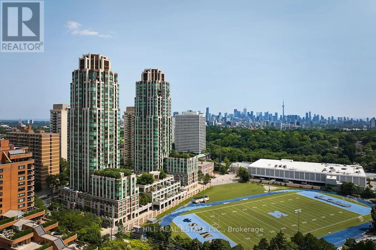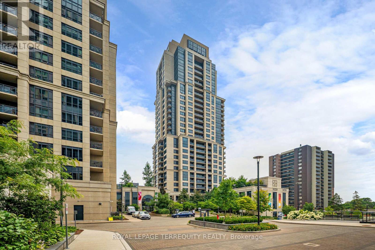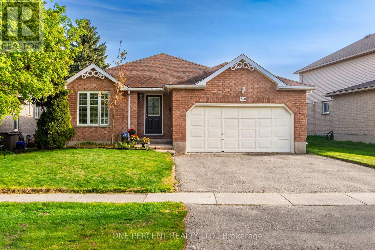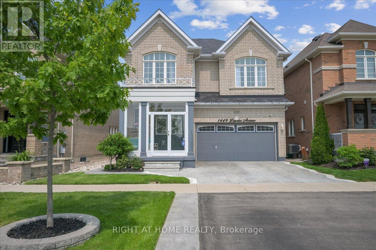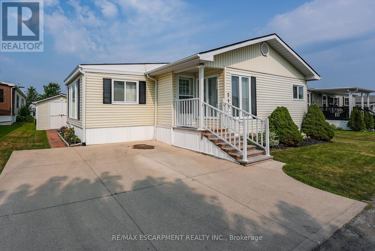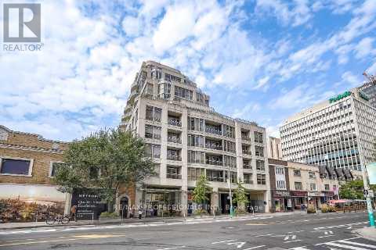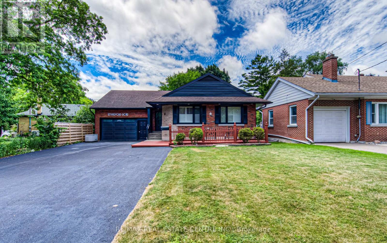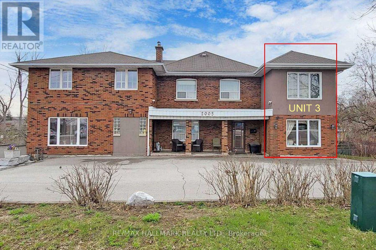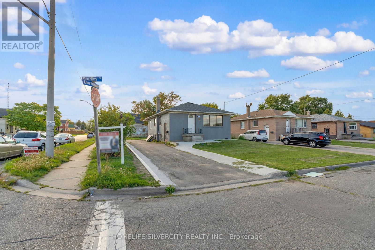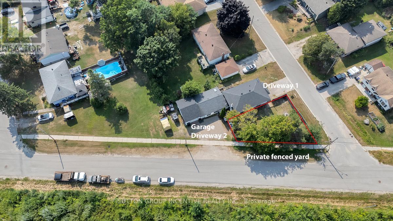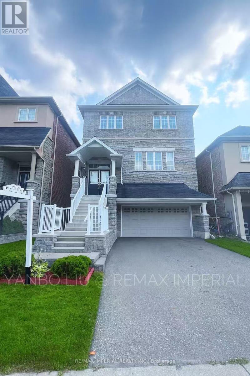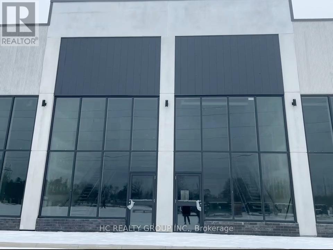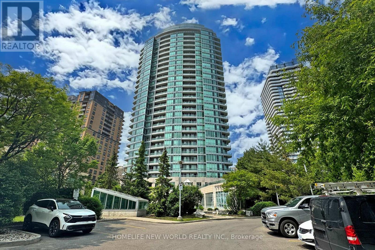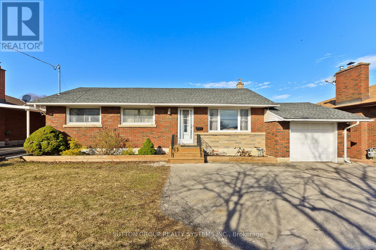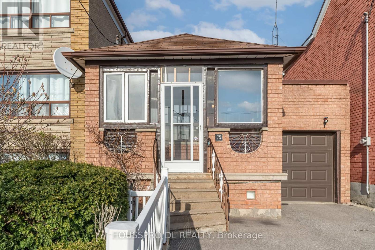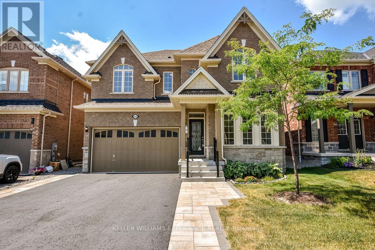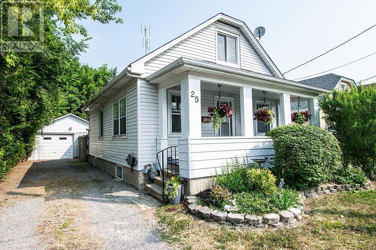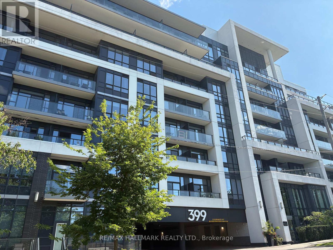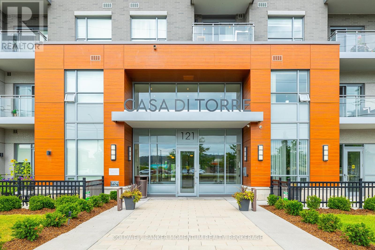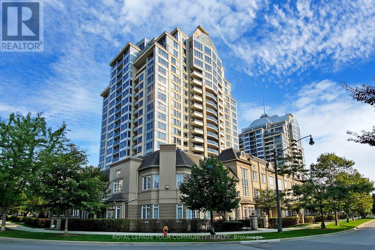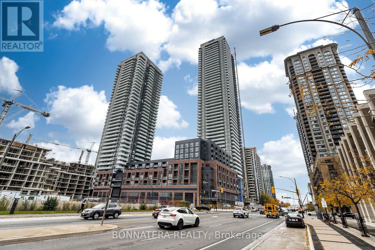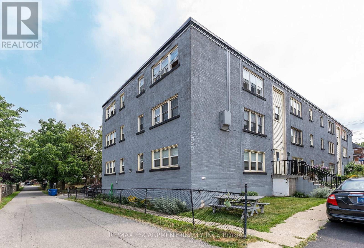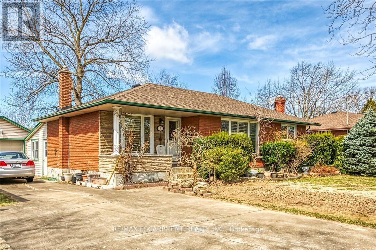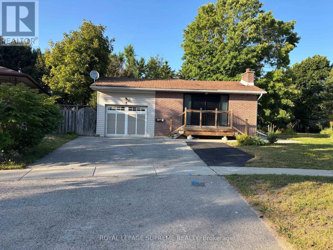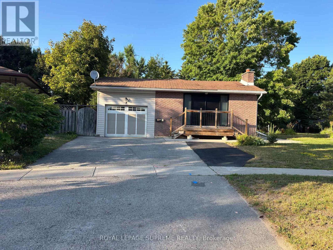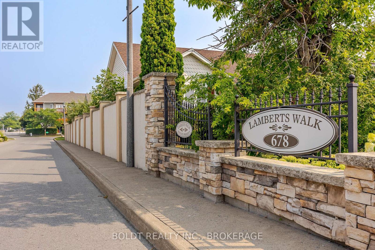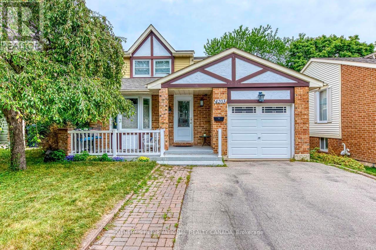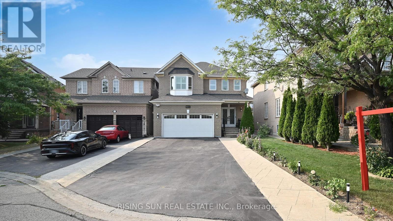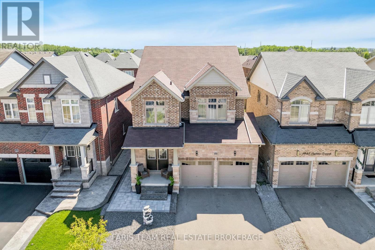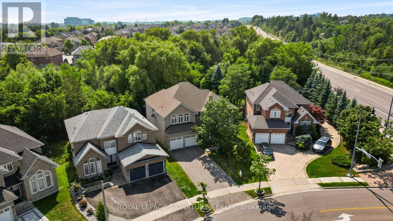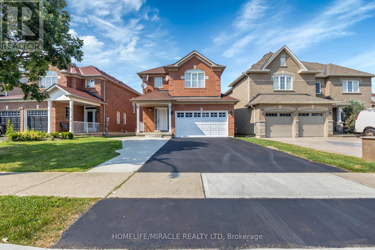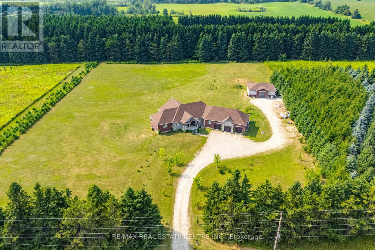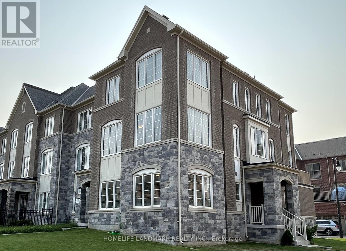Team Finora | Dan Kate and Jodie Finora | Niagara's Top Realtors | ReMax Niagara Realty Ltd.
Listings
202 - 1085 Danforth Road
Toronto, Ontario
Luxury Corner 3-Bed, 3-Bath Townhouse in Prime Toronto Location! Discover this beautifully upgraded 2-storey townhouse offering 1,115 SqFt of modern living space plus two private balconies. Situated in one of Toronto's most sought-after neighborhoods, just steps to the new Eglinton LRT and Kennedy Subway Station. Featuring soaring 9-ft ceilings, premium finishes throughout, and a bright, open-concept layout. $$$$ spent on upgrades! Ideal for families and professionals alike, this home is nestled in a vibrant, family-friendly community close to top-rated schools, parks, and shopping. (id:61215)
48-50 Scarboro Beach Boulevard
Toronto, Ontario
Exceptional opportunity to own a rarely offered, purpose-built 4-plex in the heart of The Beaches. Located only a2-minute walk to the waterfront on a historic piece of land where the Scarboro Beach Amusement Park once stood. This well-maintained "Price Bros" multiplex features four spacious units, each offering 2 bedrooms, 1 bathroom, and approximately 1,100 sq. ft. of living space. Ideal for end users or investors alike, with 3+ parking spaces at the rear of the property, you won't need to worry about busy beach days. Enjoy all that Queen Street East has to offer with boutique shops, restaurants, grocery stores, and transit just around the corner. Steps to the boardwalk, Kew Gardens, multiple dog parks, and the beach. (id:61215)
40 Melford Drive
Toronto, Ontario
Amazing Window & Door Manufacture and installation business For Sale! All New Automatic Equipment and machines! Save labor cost! Established Show Room Full-Size Kitchen, Island That Can adapt cabinet business too. Stable Wholesale business plus additional installation very profitable. Experienced staff and contractors in place. Easy to manage. No Experience required. Seller will provide training and support too! (id:61215)
7 Royal Springs Crescent
Brampton, Ontario
Welcome to this beautifully upgraded detached home in one of Bramptons most family-friendly neighbourhoods. The main floor features a bright open layout with a mix of tile and hardwood flooring, a fully renovated kitchen with stainless steel appliances, and a spacious breakfast area. Upstairs offers three oversized bedrooms, each large enough to comfortably fit a queen-sized bed, along with updated bathrooms and convenient second-floor laundry. The large private backyard includes two fruit trees and plenty of space to enjoy. The home also includes a fully legal two-bedroom basement apartment with a separate side entrance, offering rental potential of up to $2,000 per month. Whether youre an end-user looking to offset your mortgage or an investor seeking strong cash flow, this property has the potential to generate over $5,000 in monthly rental income. Located within walking distance to schools, parks, plazas, public libraries and community centres, this is a turnkey opportunity with flexibility and lasting value. New Furnace Replaced in 2024 (id:61215)
12 Macleod Estate Court
Richmond Hill, Ontario
Stunning western sunset views over Philips Lake giving you a Muskoka like setting in Richmond Hill! This home is a statement of luxury, easy living and uniqueness intertwined to make your next home. Park-like setting on your double lot allows you to go for a stroll without leaving your property where you can enjoy flagstone patios, garden walls, lake view pathways, a bridge, and a serene swinging bench giving you an unmatched setting for relaxation and entertaining. Meander to nearby access of the Oak Ridges Trails for a longer hike. Set behind iron gates and framed by towering trees, this is a showpiece entrance. Greet your guests with a covered portico boasting flagstone, chandelier and stone façade as they then enter to the foyer where they find soaring ceilings and a sneak peak of you rear grounds and Philips Lake. The gourmet kitchen features premium appliances, herringbone backsplash, integrated lighting, and west facing lake views. It flows seamlessly into the sunlit dining room and cathedral-ceiling sunroom with heated floors and wraparound windows. Main floor office with extensive built-ins, stone countertops and desk. Second level accessed via elevator if needed provides two private bedrooms and an office space designed to enjoy Philips Lake day and night that can be converted to a fourth bedroom if needed. Heated floors the lower level where you will find separate living quarters boasting kitchen, family room, bedroom, storage, office nook and private courtyard to enjoy prior to ascending to the rear grounds. Enjoy a stunning wine cellar with wine tasting area. Automated blinds for your convenience, a well supports the sprinkler system, generator keeps your lights on, heated garage keeps you tinkering four seasons of the year; no detail left out! (id:61215)
1110 - 31 Tippett Road
Toronto, Ontario
Enjoy The Convenience Of Condo Living in a desirable location of Clanton Park. Easy access to HWY 401/Allen Road. Fabulous Bldg Amenities & 24 Hr Concierge. Approx. 9 Ft Ceiling. 2Bedrooms & 2 Bathrooms with fresh new paint. Visitor Parking for convenience and ease. Pool for leisure and relaxation - located on the 7th floor. Gym to meet your fitness goals. 24-Hour Concierge for added security and assistance. BBQs for outdoor gatherings. Yoga Room for wellness and tranquility. Guest Suites for visiting friends and family. Kids Playroom for family-friendly living. Pet Spa for your furry companion. (id:61215)
200 Carrington Drive
Richmond Hill, Ontario
Stunning, updated detached home in the prestigious Mill Pond community with over 4,000 sq ft of total living space! This spacious and beautifully maintained residence features a grand open-to-above foyer, double-door entry, and an excellent layout with large, well-appointed living, dining, and family rooms. Two walk-outs lead to a private, landscaped backyard with interlocking patiosperfect for entertaining.The modern kitchen boasts quartz countertops, stylish backsplash, and porcelain flooring. Oak staircase with iron pickets, pot lights, and hardwood floors throughout. The expansive primary bedroom includes a luxurious 5-piece ensuite with Jacuzzi and frameless glass shower.Finished basement with separate entrance includes 2 bedrooms, full kitchen, 4-piece bath, open rec area, and home theatreideal for extended family or rental potential. Direct garage access.Located in a top-ranking school zone: Pleasantville P.S., St. Theresa of Lisieux CHS (AP), and Alexander Mackenzie H.S. (IB & Arts). Minutes walk to parks, public transit, plaza, schools, Mill Pond, and hospital. (id:61215)
2 - 28 Springhurst Avenue
Toronto, Ontario
Nestled just outside Liberty Village, this bright and functional 2 bedroom unit offers the perfect blend of city convenience and lakeside charm. Designed for comfort, the space features a smart layout with large windows that are south facing, that flood the unit with natural light. The modern kitchen comes equipped with essential appliances, while the cozy bedrooms offer ample storage. A well-maintained bathroom completes the space. Location is everything, and this unit delivers. Just a short walk to the lake, youll have easy access to scenic trails, bike paths, and waterfront views. Public transit is right at your doorstep, ensuring a quick and seamless commute downtown. The neighbourhood's vibrant energy is unmatched, with trendy cafés, top-rated restaurants, boutique shops, and local markets all within walking distance. It also boasts a thriving arts and culture scene, with galleries, live music, and creative spaces that make it one of Torontos most exciting communities. Don't miss this opportunity to live in a prime location with everything at your fingertips. (id:61215)
1406 - 310 Tweedsmuir Avenue
Toronto, Ontario
"The Heathview" Is Morguard's Award Winning Community Where Daily Life Unfolds W/Remarkable Style In One Of Toronto's Most Esteemed Neighbourhoods Forest Hill Village! *Spectacular 1+1Br 1Bth East Facing Suite W/High Ceilings! *Abundance Of Floor To Ceiling Windows+Light W/Panoramic Lake+Cityscape Views! *Unique+Beautiful Spaces+Amenities For Indoor+Outdoor Entertaining+Recreation! *Approx 691'! **EXTRAS** Stainless Steel Fridge+Stove+New B/I Dw+Micro,Stacked Washer+Dryer,Elf,Roller Shades,Laminate,Quartz,Bike Storage,Optional Parking $195/Mo,Optional Locker $65/Mo,24Hrs Concierge++ (id:61215)
529 - 2 Eva Road
Toronto, Ontario
Tucked quietly above the city bustle, this beautifully maintained 1-bedroom condo at Tridel's West Village is a rare find the kind of home that reflects true pride of ownership and welcomes you in with warmth. With a sunny south-facing exposure, nearly 640 square feet of thoughtfully designed space, and a private balcony to enjoy morning light or evening breezes, this suite feels like your own peaceful oasis. Its immaculate inside the kind of place you walk into and instantly feel at home. Details like crown moldings, an undermount kitchen sink, ceiling fans in the bedroom and living area, and a rare linen closet add to the comfort and charm. This unit comes with a prime parking space on P1 and a generously sized locker, plus the bonus of short-term rentals permitted ideal for flexibility or future investment. The building is rich in amenities: 24-hour concierge, onsite superintendent, pool, steam room, gym, media and party rooms, and guest suites for visiting friends and family. Located close to highways, transit, schools, parks, and community centers, this home offers not just convenience, but a place to truly settle in and enjoy. Whether you're a first-time buyer, downsizer, or smart investor, Unit 529 is a little sanctuary you'll be proud to call your own. (id:61215)
22 Oakmount Drive
St. Catharines, Ontario
Spacious 3+3 Bed, 2 Bath Home for Rent Ideal for Families & Brock Students! This bright and well-maintained home is perfectly situated near Pen Centre, Oakridge Public School, Dennis Morris, and Sir Winston Churchill High Schoolan excellent choice for families or Brock University students seeking convenience and comfort.The main floor welcomes you with a sunlit living room and a modern eat-in kitchen featuring stainless steel appliances and sleek quartz countertops. Upstairs, three cozy bedrooms and a renovated 4-piece bathroom provide ample space for relaxation.The lower level includes three additional above-ground bedrooms, each with large windows that flood the space with natural light, along with an updated 3-piece bathroom. Whether used as extra bedrooms, a study, or a recreation area, these rooms offer bright and inviting living spaces. (id:61215)
240 Walsh Crescent
Orangeville, Ontario
MANY LISTINGS MENTION THAT THEIR AREA IS "MUCH SOUGHT AFTER"! IN THIS CASE IT REALLY IS A "MUCH SOUGHT AFTER AREA"!!! HOUSES ON WALSH CRESECENT DON'T COME UP VERY OFTEN. WELCOME TO 240 WALSH CRESCENT. A WONDERFUL DETACHED BACKSPLIT PROPERTY FEATURING GREAT CURB APPEAL AND A FANTASTIC LAYOUT. WALK-OUT FROM THE KICHEN TO THE VERY PRIVATE DECK AREA WITH LOVELY GAZEBO. BEAUTIFUL OPEN KICTHEN AND BREAKFAST AREA. GLEAMING HARWOOD IN LIVING AND DINING AREAS. CARPET RECENTLY INSTALLED IN MANY AREAS OF THE HOME. LOWER AREA FEATURES ANOTHER BEDROOM, GAS FIREPLACE AND A ROOMY 3 PEICE WASHROOM. LARGE PRIMARY BEDROOM WITH 4 PEICE ENSUITE. AMAZING EXTRA LARGE BASEMENT THAT SEEMS TO GO ON FOREVER. SECOND STORAGE AREA IN BASEMENT. DON'T MISS THIS OPPORTUNITY TO OWN THIS WONDERFUL PROPERTY. (id:61215)
1449 Laurier Avenue
Milton, Ontario
Spacious And Stunning Fully Up-graded Home In the Heart Of The Clarke Community! Upgraded : Gutter Guard, Outdoor And Indoor Pot Lights, Play Room, Pattern Concrete Drive, Walk way and Backyard Porch Enclosures, Closet Organizers,Tailored Living Garage Floors, Maple Engineered Hardwood, Thru Out !!Dream Kitchen with Porcelain Floors And Quartz Counters! Close to Go Train, Buses,French Emerson schools , Parks High Schools And 5 mins from Highway! (id:61215)
150 Weybridge Trail
Brampton, Ontario
Tastefully Renovated Home By Professional Contractors A Few Years Ago! This Home Is Spaciuos and Has 6 Bedrooms (4 Rooms On 2nd Floor + 2 Bedroom Basement). Like New Kitchen With Quartz Counter Tops. Shingles Have Been Replaced In 2019. Entire Home With Has Upgraded Led Light Fixtures & Tons Of Pot Lights. Backing On To Park With Access Of Clear View. Home Is Close To Many Schools, Parks, Shopping Centres, Hospital, Public Transit & Quick Access To Hwy 410 And Morw! ** This is a linked property.** (id:61215)
213 - 3033 Townline Road
Fort Erie, Ontario
COMFORT, COMMUNITY & CAREFREE LIVING ... Welcome to 213-3033 Townline Road (Rosewood Lane), nestled in Stevensvilles sought-after Black Creek Adult Lifestyle. This charming and well-cared-for residence offers 2 bedrooms, 2 bathrooms, and a warm, functional layout thats perfect for relaxed and low-maintenance living. Step inside to find a bright eat-in kitchen with corner placement, allowing for two sunlit windows over the sink that bring in beautiful natural light. The kitchen features ample cabinetry, refreshed painted cupboards, and updated laminate counters and backsplash. From here, the rooms flow seamlessly together into the separate dining area and then into a spacious living room, ideal for entertaining or unwinding. Off the living room, youll find a cozy den - a perfect reading nook, home office, or hobby space - with a recently updated window for added efficiency and comfort. The primary bedroom includes a private 3-piece ensuite with walk-in shower and updated vanity and counter. The second bedroom offers a double closet and easy access to the main 4-piece bathroom, also featuring modernized finishes. Living in Black Creek means more than just a beautifully maintained home - it means becoming part of an active and welcoming community. Take advantage of top-tier amenities including indoor and outdoor pools, sauna, clubhouse, fitness classes, tennis and pickleball courts, shuffleboard, and a full calendar of social activities to keep you connected and engaged. Monthly Fees $1013.03 ($825.00 Land Lease + $188.03 Estimated Taxes). Whether you're looking to downsize, simplify, or simply enjoy life to the fullest, this home is your chance to do it all in style. CLICK ON MULTIMEDIA for virtual tour, drone photos & more. (id:61215)
1401 - 1430 Yonge Street
Toronto, Ontario
Welcome to the Clairmont at 1430 Yonge Street, a truly exceptional sub-penthouse offering over 2,600 square feet of unparalleled luxury. Built in 2008, this boutique midrise building is a beacon of sophistication in the prime Yonge and St. Clair neighbourhood, perfectly situated to enjoy everything Summerhill and South Hill have to offer. This is one of the largest suites in the building, designed for both grand entertaining and comfortable living. Step inside to discover the perfect floor plan featuring a huge primary suite, three bedrooms (or 2 + dedicated office), three full bathrooms, a powder room, separate laundry room, a spacious living room with fireplace, and a formal dining room for hosting gatherings. The gourmet eat-in chef's kitchen is a culinary dream, with Sub-Zero and Miele appliances complete with a large island and breakfast area. The space is filled with natural light from floor-to-ceiling windows that provide panoramic views of the city skyline and the CN Tower. With panoramic exposures to the south, east, and north, you'll be treated to stunning sunrises and natural light throughout the day. Step outside to one of the five balconies to take in the views. One balcony has a natural gas line and BBQ's are permitted. The building is situated steps to the beautiful Rosehill Reservoir, a four-acre park, featuring a tranquil reflecting pool and waterfall. This unique setting provides a serene escape from the city core while still being moments from the vibrant intersection of St. Clair and Yonge, home to boutique shops, gourmet restaurants, and lively entertainment. The Clairmont offers an exceptional living experience, including a hotel-like personal concierge service. This exquisite residence also includes two parking spots and three lockers, providing convenience and an abundance of storage. Move in and start living the luxury life immediately, or envision a custom-designed space that reflects your personal style. (id:61215)
271 Bedford Road N
Kitchener, Ontario
Are You Looking for a property in town with quite neighbourhood close to all facilties. Welcome to 271 Bedford Road, Kitchener A Rare Find Across from Rockway Golf Course. Situated in the heart of Kitchener, directly across from the picturesque Rockway Golf Course, this charming 3-bedroom brick bungalow offers a unique and versatile living experience. Stylishly renovated from top to bottom in 2025, the home features 3 bedrooms, 3.5 bathrooms, and a rare loft space, providing exceptional room for a growing family. Inside, you'll find a spacious open-concept layout with large windows, quality vinyl flooring throughout, and a modern kitchen with granite countertops. The living and dining areas are bright and welcoming. The primary bedroom includes a closet and private updated walkin shower ensuite, while the additional bedrooms each have access to updated bathrooms. The fully finished basement, could be in-law potential with a separate entrance with wet Bar. The bonus loft above the garage could be perfect for a teenager needing their own space, an extended family member, or overnight guests. Outside, the home boasts a neatly manicured, and professionally landscaped yard, plus a massive driveway with space for 7+ vehicles. The 2-car garage with high ceilings is ideal for mechanics or hobbyists. Located on a quiet, family-friendly street in an established neighborhood, this home offers easy access to shopping, restaurants, parks, schools, and public transit. Additional Features: Fully renovated in 2025, Carpet-free throughout, Most windows replaced, owned water heaters, New HVAC and A/C, Electrical Updated, New Garage Door Opener and Ev Charger, Newer owned water softener Whether you're looking for a multi-generational home or an income-generating opportunity, this one checks all the boxes. Book your private showing today! ** This is a linked property.** (id:61215)
3 - 2005 Highway 7
Vaughan, Ontario
Welcome to this bright and spacious 2-bedroom suite in the highly desirable HW7 & Keele St community of Vaughan! This well-maintained home features large windows for plenty of natural light, a private entrance, in-unit laundry, and a finished basement offering a comfortable and functional layout for professionals or small families. What truly sets this property apart is its incredible potential for home-based businesses. Whether you're a hairstylist, barber, esthetician, medical spa professional, or run any home business, this location is ideal. With a separate entrance and flexible space, it's perfectly suited for operating a salon, studio, or private workspace right from home. Enjoy the convenience of all-inclusive rent, with water, hydro, and heating included, plus one outdoor parking space, making budgeting simple. Located in a safe, vibrant, and family-friendly neighbourhood, you're just steps from shopping, restaurants, and transit, with quick access to major highways for an easy commute across the GTA. If you're looking for a clean, bright, move-in-ready space that offers both residential comfort and business opportunity, this is the one. See it today, unique homes like this don't last long! (id:61215)
1 Studley Street
Mississauga, Ontario
Location! Location! Fully renovated house situated in the prime location of Malton. Furnace/hot water tank newly built,! New kitchen!! 7 car parking's space!! Two side driveways. In front near the airport. Many new homes are being re-constructed in the area. Pot lights!! Huge lot of commercial. Great potential. New main kitchen and basement re-finishing. Ideal location size!! Must see !! (id:61215)
856 Ney Avenue
Tay, Ontario
This raised bungalow is great for a first time buyer with lots of options for added income to help with the carrying costs. Whether a single person, a young couple starting out or first time investor this property can help you grow into a great real estate investment. This unique and spacious bungalow which needs some cosmetic loving care is located in a great area part of the waterfront community of Port McNicoll. Steps to the waterfront trails to a beach, swimming and fishing it doesn't get any better than this for lots of memories to be made! This home offers an exceptional lifestyle opportunity for large families, multi generational living, retirement living, dual families, first time buyers or savvy investors. This property will give you three completely separate living spaces, 6 bedrooms, 3 kitchens, 3 bathrooms. A garage with a car hoist for the hobbyist, mechanic or a place for all the winter and summer toys. Private fenced yard for kids, pets or socializing. Surrounded by nature for your 4 season fun. A stone's throw from the stunning shores of Georgian Bay. Outdoor enthusiasts will love the immediate access to the Trans Canada Trail, part of the Simcoe County Loop. Small town feel with the convenience of nearby urban amenities. Only 12 minutes to Midland for theatre, shopping, dining and larger range of amenities. With this home being 25 minutes to the 400 this could be a great get away spot from the GTA. Whether you are looking for a family home with room to grow or an investment with flexible living spaces, this property offers unmatched versatility. (id:61215)
2804 - 3 Gloucester Street
Toronto, Ontario
Glamorous & Convenient Downtown Living At Luxurious "Gloucester On Yonge" W/Direct Access To Subway. Bright And Spacious 1 Plus Den W/9Ft Ceiling. Steps Away From Yorkville, Uoft, Ryerson, Restaurants, Shops, Parks And More! A Modern Kitchen With Integrated Appliances, Cabinet Organizers, Full-Sized Washer/Dryer; And Roller Blinds. *One Locker Included* (id:61215)
155 Art West Avenue
Newmarket, Ontario
Stunning 4-Bedroom 3+1 washroom Home with Walk-Out Basement in the Heart of Newmarket!Welcome to your next homea beautifully maintained and spacious detached house located in the vibrant and family-friendly City of Newmarket. This bright and elegant 3-storey home offers the perfect blend of functionality, comfort, and modern style. Stained Oak Staircase, 9' Ceiling On Main Floor, Quartz Kitchen Counter Top, Large Country Kitchen, Main Floor Laundry (id:61215)
3602 - 70 Annie Craig Drive
Toronto, Ontario
Spacious Luxury corner Unite condo apt with all the works! 9 foot ceilings, bountiful natural light . Breathtaking views of the downtown, city and amazing Lakeview's, sun filled rooms with wall to wall floor to ceiling windows. Appreciate living minutes from everything while enjoying the beautiful, secluded beachfront, walk and bike trails right along the water's edge. Spend the afternoon head at Etobicoke point for a clear view of the Toronto skyline.. Steps away from the infamous Sanremo bakery, restaurants shops and much more ! easy access to QEW. Excellent location! a must see! (id:61215)
408 - 701 Eglinton Avenue W
Toronto, Ontario
Be The First To Stay, Since Renovation, In This 3-Bedroom Apartment In The Heart Of Forest Hill. This Bright, Sun-Filled Southwest Corner Unit Features Abundant Natural Light and Clean Hardwood Flooring Throughout. Spacious Open-Concept Living And Dining Area Flows Into A Modern Kitchen With Stainless Steel Appliances. Prime Location Steps To Top-Rated Schools, TTC, Shops, Restaurants And The Library Right Across The Street! (id:61215)
C8 - 3101 Kennedy Road
Toronto, Ontario
Gourmet City Commercial Condos - a brand new culinary hub in Scarborough at a strategic and convenient location in the SE quadrant of Kennedy Rd and McNicoll Ave, offering great exposure on Kennedy Rd, with direct access from Kennedy Rd and Milliken Blvd. The development by H & H Group features a modern design with high quality finishes. The plaza enjoys high visibility and foot traffic, providing a great variety of opportunities for lucrative business ventures. 20 ft high ceiling brand new unit with mezzanine in raw condition. Permitted uses include restaurant, Dining in bakery , cafe, dessert shop, bubble tea, Bar & more. Great business opportunities cater to different cultures. Minutes drive to Hwy 404/407. (id:61215)
2512 - 60 Byng Avenue
Toronto, Ontario
Bright, beautifully updated 1-bedroom suite on the 25th floor with stunning unobstructed west-facing views in the heart of North York Centre. Featuring 9' Ceilings, Floor-To-Ceiling windows, brand new engineering hardwood floor in the living/dining room (2025), new tile floor in the bathroom(2025), new carpet in the bedroom(2025), and fresh painting throughout(2025), this 509 sq ft unit is move-in ready and filled with natural light. The smartly designed layout combines living and dining areas in an open-concept space, and includes a modern kitchen with sleek cabinetry and granite countertops, a spacious bedroom, and a private balcony with skyline views. Enjoy premium building amenities including 24-hr concierge, indoor pool, gym, guest suites, party/meeting rooms, and visitor parking. Steps to Yonge/Finch Subway Station, TTC, top schools, parks, and vibrant dining. A perfect opportunity for first time buyers, professionals, or investors looking for a turnkey home in a prime location. Must See !!! (id:61215)
359 Bunting Road
St. Catharines, Ontario
Stunning Renovated Bungalow Prime North St. Catharines Location!Fully updated with a modern open-concept design, designer kitchen with massive quartz island, and 3 spacious bedrooms + 3 full baths, including a luxury ensuite. Finished basement with separate entrance, full kitchen, bedroom, bath, and laundry ideal for in-laws or rental.Enjoy a huge backyard with custom gazebo, storage shed, garage, and ample parking. Quiet tree-lined street just one block from the canal and walking distance to shops, restaurants, schools, and parks.Move-in ready and loaded with style don't miss it! (id:61215)
75 Ennerdale Road
Toronto, Ontario
Rock-Solid Detached Home In A Highly Desirable Community!Bathed In Natural Light, This Charming Detached Residence Offers Incredible Potential. Whether You're Ready To Move In Or Envision Building Your Dream Home, The Possibilities Are Truly Endless. Permit-Ready For A Modern Architectural Masterpiece Complete With A Private Driveway And Garage,Offering Flexibility For Future Development Or Multi-Generational Living.Conveniently Located Near Top Amenities!This Property Is Ideally Situated Just Minutes From The New LRT, Reputable Schools, Scenic Parks, A Wide Array Of Shopping, And Easily Accessible TTC Transit Options. The Neighbourhood Is Undergoing Exciting Growth, With Numerous New Developments Shaping A Vibrant And Evolving Community.Whether You're An Investor, Builder, Or End-User, This Is A Rare Opportunity In A Dynamic And High-Potential Area.Unlock The Many Possibilities This Exceptional Property Offers! (id:61215)
53 Rugman Crescent
Springwater, Ontario
Stunning 2-Storey Home on Extra Deep Lot in Beautiful Springwater Township! Welcome to this exceptional family home, built in 2020 and offering over 2,500 sq ft of beautifully designed living space in the highly sought-after Springwater Township. Set on an exceptionally deep lot and overlooking peaceful farmland, this home offers both privacy and scenic views perfect for those who value space and serenity. The newly landscaped front yard creates a warm welcome, while the fully fenced backyard provides a safe and spacious retreat ideal for family living and entertaining. Step inside to find a bright and open main floor, boasting gleaming hardwood floors in both the formal two-storey living room and the cozy family room. An elegant oak staircase serves as a stunning centerpiece, leading you gracefully to the second level. The open-concept layout includes a gas fireplace in the family room, a handy office nook, and a chef's kitchen with a large island and generous walk-in pantry. A convenient 2-piece powder room adds to the main floor's functionality. Upstairs, you'll find four spacious bedrooms, including a massive primary suite with a walk-in closet and a luxurious 5-piece ensuite. The convenience of upper-level laundry makes everyday living even easier . Beautifully finished, thoughtfully designed, and perfectly located this Springwater gem is ready to welcome you home. Don't miss it! (id:61215)
2204 - 10 Deerlick Court
Toronto, Ontario
Welcome to this rare sun-drenched corner unit with spectacular southwest views! This stunning 2-bedroom, 2-bathroom condo features two large balconies, two parking spots! Highly desired split-bedroom layout designed for both comfort and functionality. This is not your average investor unit its a thoughtfully upgraded home, perfect for end users seeking style and sophistication. Bask in natural light all day long thanks to floor-to-ceiling windows and an unbeatable southwest exposure that offers expansive city skyline and ravine views. Premium finishes are found throughout the space, including high-performance driftwood flooring, upgraded Blitz Quartz countertops in both the kitchen and bathrooms, upgraded kitchen cabinets with under cabinet lighting. a custom walk-in closet in the primary suite, and custom entryway storage. Thousands of dollars have been spent on carefully selected builder upgrades that elevate the homes quality and design. Tucked in a quiet, convenient pocket of the city, youll enjoy easy access to the DVP and Hwy 401, as well as scenic bike and walking trails and the TTC right at your doorstep. Whether you're sipping coffee on your balcony or entertaining in your upgraded kitchen, this unit delivers a lifestyle of comfort, elegance, and convenience. No other unit like it! (id:61215)
25 Garnet Street
St. Catharines, Ontario
Charming, Low-Maintenance Story-and-a-Half. Home. Located on a quiet side street just off Niagara Street, this beautifully updated home offers great curb appeal with a welcoming front porch perfect for relaxing or entertaining. The private, fenced backyard is shaded and ideal for summer enjoyment. A single detached garage adds convenience. Inside, the home has been renovated over the years to feature a more open-concept design. The spacious main-floor bedroom adds flexibility, with additional bedrooms upstairs. The basement is unfinished but clean and ready to be transformed to suit your needs.A perfect blend of comfort, privacy, and location dont miss this one! (id:61215)
Ph704 - 399 Spring Garden Avenue
Toronto, Ontario
Welcome to Jade Condominiums! Bright and Spacious corner unit in this exclusive 7-storey building. Featuring a split-bedroom layout, this spacious unit boasts high ceilings and a modern kitchen with upgraded cabinetry and sleek countertops. Enjoy panoramic north-facing views from two private balconies, great for relaxing or entertaining. Located just steps from Bayview Village Shopping Centre and Bayview Subway Station, this residence offers unmatched convenience and upscale amenities. 3 parking spots as per status. (id:61215)
416 - 121 Highway 8
Hamilton, Ontario
Welcome to Casa Di Torre Condominiums a modern, upscale building in the heart of Stoney Creek, built in 2021 by Marz Homes and Branthaven. This bright and stylish 825 sq. ft. corner unit offers 2 bedrooms, 2 full bathrooms, and 9-ft ceilings, all finished with quality upgrades. The southwest-facing layout provides plenty of natural light and features an open-concept kitchen and living area with a large island, quartz countertops, trendy backsplash, and access to a private balcony. The primary bedroom includes a 3-pc ensuite with glass shower and quartz vanity. A second full bathroom also features glass doors and quartz counters. Additional highlights include one underground parking space, and a storage locker. Residents enjoy premium building amenities including a fitness centre, yoga studio, lounge, party room, and rooftop terrace with BBQs and 360 views of the lake, city, and escarpment. Prime location directly across from Fiesta Mall with shops, dining, transit, and highway access all nearby. Move-in ready and perfect for professionals, downsizers, or investors. Book through BrokerBay. Note: No Smoking Policy, 2 Pet limit, dogs under 25 lbs (id:61215)
1014 - 2 Rean Drive
Toronto, Ontario
Practical & Spacious Condo In Luxuries Daniels New York Towers! Unobstructed West View, One Bedroom Unit With Functional Layout, Hardwood Floors In The Living/Dining Room, Quiet West Facing Balcony Ensuite Laundry, 1 Parking Spot. Perfectly Located In The Heart Of North York, You're Just Steps From Bayview Village Shopping Centre, Restaurants, The TTC Subway, YMCA, and Mintues To Highwas 401 & 404. Surrounded By Parks and Greenery. *** EXTRAS: All Utilities included in the low maintenance fees. (id:61215)
129 Kortright Road W
Guelph, Ontario
4 bredrooms upper unit for lease. (id:61215)
1703 - 4130 Parkside Village Drive
Mississauga, Ontario
*Furnished* Introducing a brand-new 2-bedroom, 2-bathroom condo in the upscale AVIA 2 building, located in the heart of Mississauga's Square One. This modern unit features an open-concept living and dining space, a stylish kitchen with stainless steel appliances and granite counters, and a primary bedroom with an ensuite. The second bedroom offers a generous closet, and in-suite laundry adds convenience. Enjoy access to top-tier amenities and a prime location just steps from Square One, Sheridan College, Celebration Square, and transit. Experience the best of urban living in this exceptional home! **Available for Short or Long Term** (id:61215)
14 - 1759 King Street E
Hamilton, Ontario
Welcome to King's Forest Apartments. This one-bedroom co-operative apartment gives a spacious feel with the open concept Liv Rm, Din Rm & Kitch and plenty of natural light throughout. The Kitchen offers plenty of cupboard and they have been space and has The unit offers a very generous sized bedroom and 4 pce bath with walk-in tub. This home offers a great amount of space for a 1st time home buyer or an empty nester. This property offers a private storage locker, laundry facilities, and a quiet relaxing outdoor space. Best of all it is located near ALL conveniences, ideal for commuters just minutes to transit and hwy access. (id:61215)
9 Gavin Drive
St. Catharines, Ontario
THIS WELL MAINTAINED 4 (3+1) BEDROOM,FEATURES 2 FULL BATH BUNGALOW IS NESTLED in a picturesque and HIGHLY DESIRABLE TREE-LINED STREET, IN A SOUGHT AFTER NEIGHBORHOOD, THIS HOUSE SITS ON A WIDE LOT WITH EXTRA LONG DRIVE WAY ALLOWING FOR A LOT OF PARKING ROOM. ADDITIONALLY THERE IS A LARGE DETACHED GARAGE AND A BEAUTIFUL SUN-ROOM. This house boast refinished HARDWOOD FLOORS, fully finished basement and large windows. THE ROOF IS NEWLY REPLACED, CENTRALLY LOCATED WITH EASY ACCESS TO MAJOR HIGHWAY, RESTAURANTS, PARKS, SCHOOLS AND SHOPPING CENTRES. (id:61215)
Upper - 8 Redwood Court
Barrie, Ontario
Welcome to 8 Redwood Court! This clean and recently renovated, 3 bedroom main floor unit will not disappoint! Located in a fantastic neighbourhood close to Royal Victoria Regional Health Centre, Georgian College, Highway 400, parks, shopping and much more! Visit today! (id:61215)
Basement - 8 Redwood Court
Barrie, Ontario
Welcome to 8 Redwood Court! This clean and recently renovated, 2 bedroom basement unit will not disappoint! Located in a fantastic neighbourhood close to Royal Victoria Regional Health Centre, Georgian College, Highway 400, parks, shopping and much more! Visit today! (id:61215)
201 - 678 Line 2 Road
Niagara-On-The-Lake, Ontario
Beautifully maintained 2-bedroom unit on the 2nd floor in the sought-after Lamberts Walk condominium complex, nestled in the quaint town of Virgil, in scenic Niagara-on-the-Lake. This spacious condo boasts over 1400 sqft of living space. Enjoy a generous living/dining room area with a sliding door leading to a large covered balcony. The kitchen features ample cabinetry, a breakfast bar opening to the dining area, and convenient in-suite laundry with stackable washer/dryer. The primary suite offers abundant closet space, a 4-piece ensuite, and access to an additional covered balcony. The second bedroom is complemented by a practical 3-piece shared bath. The building is elevator accessible, and the unit includes one exclusive parking spot with visitor parking available. Lamberts Walk residents benefit from proximity to Centennial Sports Park, featuring tennis courts, pickleball courts, walking paths, picnic areas, and playgrounds. Explore the charm of Virgil with its nearby wineries, gourmet eateries, boutiques, and community events. Ideally located just minutes from Old Town Niagara-on-the-Lake, a short drive to the US Border, and within walking distance of renowned Niagara wineries. Lamberts Walk offers a private and tranquil setting away from the main road, perfect for enjoying the beauty of the area. (id:61215)
4203 Wheelwright Crescent
Mississauga, Ontario
Move in ready detached Home in Sawmill Valley with numerous upgrades. Recently renovated main bathroom. Gorgeous kitchen with quartz counters, custom backsplash & stainless steel appliances. Cozy sunken living room off of the open concept dining area. Separate den with stacked stone feature wall, fireplace, and double doors to the sundeck. Hardwood throughout the main and upper. The second floor feature three spacious bedrooms, renovated main bathroom and a large linen closet. The lower level walkout has an additional kitchenette, bedroom and full bathroom. The private, fenced yard is ideal for pets and children, and comes with an outdoor shed. Shows Very Well. Great proximity to schools, Hwy 403, Credit Valley Hospital, UTM, Erindale Park and Square One and Erin Mills malls. (id:61215)
15 Mario Street
Brampton, Ontario
Welcome to this stunning and well maintained 4-bedroom detached home offering close to 3,000 sq ft above grade, located on a premium lot at the vibrant intersection of Brampton, Vaughan, and Etobicoke. This home features 9 ceilings on the main floor, a grand double-door entry, and hardwood flooring throughout.Enjoy the abundance of natural light through large windows, creating a bright and airy living space. The open-concept layout includes generously sized rooms ideal for family living and entertaining. Stamped concrete on entrance, sides and backyard. The separate entrance to basement through garage boasts 3 additional bedrooms, offering excellent income potential or extended family accommodation. Other features include Garage door opener, Smart light switch for effortless lighting control, Smart outdoor permanent lighting for year-round curb appeal, Smart fingerprint door lock with cross-camera tracking for enhanced entry security , Smart security cameras for comprehensive property monitoring. Walking distance to Gurudwara Dasmesh Darbar and Gore Mandir (Hindu Sabha Mandir). (id:61215)
1464 Farrow Crescent
Innisfil, Ontario
Top 5 Reasons You Will Love This Home: ***$5000 towards taxes or decorative bonus*** 1) Featuring four generously sized bedrooms, each with its own private ensuite, this home offers a thoughtfully designed layout that ensures both privacy and functionality 2) Stylish interior flows effortlessly into a beautifully designed backyard, ideal for hosting vibrant gatherings, summer barbecues, and creating unforgettable moments 3) Enjoy the convenience of being just minutes from Lake Simcoe, top-rated schools, essential amenities, and major commuting routes, perfect for families and professionals alike 4) A seamlessly connected kitchen and living space encourages relaxed family living, while the separate dining room adds a sophisticated touch for more formal occasions 5) This newer build is located in one of Innisfil's most desirable communities, surrounded by natural beauty and contemporary homes, just a short walk to the lake. 2,508 above grade sq.ft plus an unfinished basement. (id:61215)
3 Linda Margaret Crescent
Richmond Hill, Ontario
**Welcome to Your Dream Home in Richmond Hill!**This gorgeous property, set on a ravine pie-shaped premium lot and over 3,800 square feet,beautifully combines elegance and warmth. As you enter, you are greeted by high ceilings that create an inviting atmosphere throughout the open-concept layout filled with natural light.Imagine sipping your morning coffee on the deck,surrounded by serene views of lush greenery in your breathtaking outdoor space.A spacious double-door garage with tandem space for three vehicles, perfect for families with multiple vehicles or those who love to host guests.The main floor include a versatile room that can easily serve as a home office or guest room.On the second floor, you'll find three elegant and spacious bedrooms, each with its own ensuite bathroom,offering comfort and privacy for everyone.Conveniently located just minutes from top-rated schools like Richmond Hill High School , parks,shopping, and dining, this home truly embodies a perfect lifestyle.This beautiful property is ready to create lasting memories. Schedule a tour today and step into your dream lifestyle in Richmond Hill! (id:61215)
17 Binder Twine Trail
Brampton, Ontario
LOCATION! LOCATION! LOCATION! Beside Chinguacousy /Williams Parkway! Well Maintained Detached W/ 3 Beds, 4 Baths, & A Finished 1 Bed Basement Apt & Sep Entrance! Huge Driveway to accommodate, Spacious Living & Dining Areas W/ Gas Fire Place. Gorgeous Kitchen W/Quartz Counter Tops, S/S Appliances, Porcelain Tiles & A Spacious Breakfast Area Leading To A Beautiful Sized Yard. All Bedrooms Are Very Spacious. Freshly Painted. (id:61215)
023181 Erin East Garafraxa Townline
East Garafraxa, Ontario
Welcome To 023181 Erin East Garafraxa Townline. Where Refined Country Living Meets Everyday Convenience. Set On 4.5 Private Acres, This Custom-Built Bungalow Offers The Space, Flexibility, And Privacy You've Been Searching For, Just Minutes To Erin, Orangeville, And All Essential Amenities. Boasting 3 Spacious Bedrooms Plus A Den That Easily Converts To A 4th Bedroom Or Home Office, This Home Is Designed For Modern Living. With 4 Beautifully Finished Bathrooms And A Bright, Open-Concept Layout, Every Detail Feels Polished And Purposeful. Soaring Ceilings And Large Windows Flood The Home With Natural Light, Creating An Inviting And Elevated Atmosphere.The Kitchen, Dining, And Living Areas Flow Seamlessly Perfect For Entertaining Or Simply Enjoying Peaceful Everyday Life. Retreat To The Primary Suite With Its Spa-Like Ensuite And Private Views Of Your Wooded Surroundings. Downstairs, A Walk-Up Basement Offers Endless Potential: Additional Living Space, Multi-generational Living, Or A Custom Retreat Tailored To Your Needs. Outside, A Massive Detached Garage/Workshop Provides Room For Vehicles, Toys, Tools, And Creative Projects, With Space To Spare. Tucked Far From The Road And Surrounded By Mature Trees, This Property Offers Total Seclusion Without Sacrificing Access To Town Conveniences.Whether You're Upgrading Your Lifestyle Or Escaping The City, This Is More Than Just A Home, Its A Rare Opportunity To Own Luxury, Privacy, And Possibility In One Remarkable Package. (id:61215)
3 Temple Manor Road
Brampton, Ontario
Exquisite Townhome: three-storey, 2,600 sqft. above grade living space, freehold corner offering the grandeur and privacy of a detached home. With soaring 9-foot ceilings, 4 spacious bedrooms, 4 modern bathrooms, separate living and dining /great room, huge balcony and a double garage, this meticulously crafted residence surpasses most detached and semi-detached homes in size, style, and quality. Large, strategically placed windows bathe the interior in natural sunlight, amplified by its coveted corner position, while the exterior showcases timeless stone and brick craftsmanship. The main floor is designed for adaptability, featuring a generous family room that can serve as a fifth bedroom, home office, or rental suite. It includes a 4-piece bathroom, utility room and laundry with the option to add a compact kitchen, making it ideal for extended family or income potential. The second floor boasts a state-of-the-art kitchen with premium appliances, a convenient 2-piece bathroom, and a spacious great room seamlessly integrated with a dining area. This opens to an expansive balcony, perfect for entertaining. A separate living room and adjacent den offer additional space for relaxation or work. The third floor is a haven of comfort, featuring a lavish primary bedroom with a 4-piece ensuite and large walk-in closet. Three additional well-sized bedrooms share a modern 4-piece bathroom, ensuring ample space for family or guests. Prime Location and Lifestyle: Nestled in a serene neighborhood, this corner townhome offers a private side yard and the feel of a detached home. Its prime location is steps from top-rated schools, fine dining, public transit, scenic trails, parks, and major highways (407, 401), blending tranquility with convenience. Offering detached quality at a townhome price, this sunlit, stone-and-brick masterpiece is a rare opportunity. Schedule your private viewing today to experience its elegance firsthand. (id:61215)

