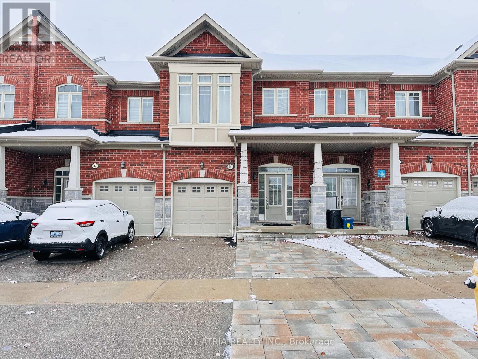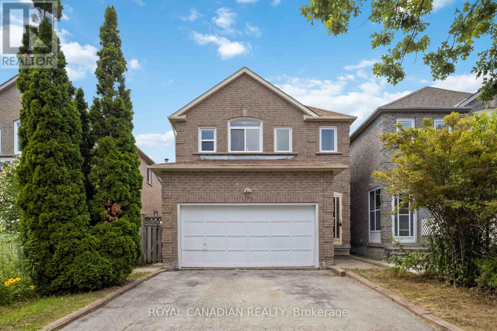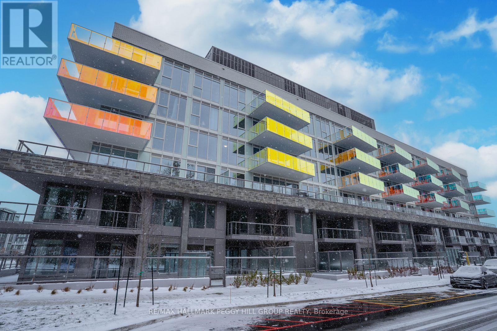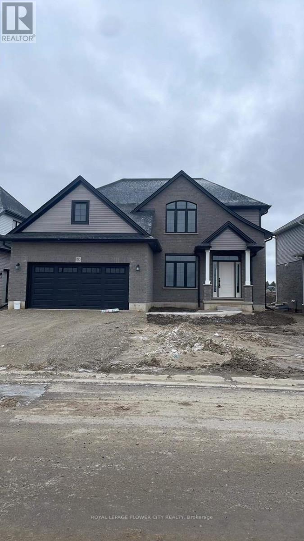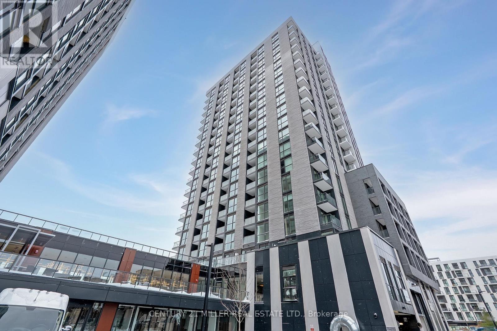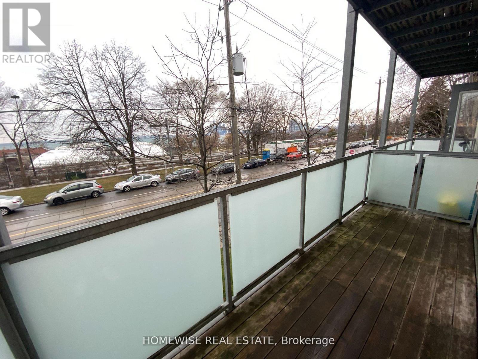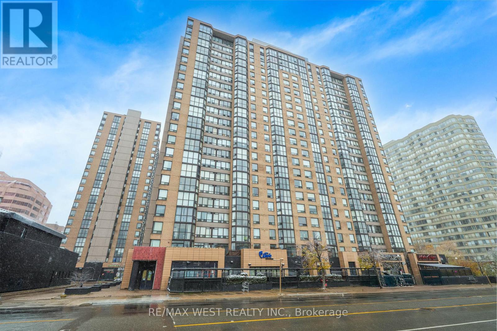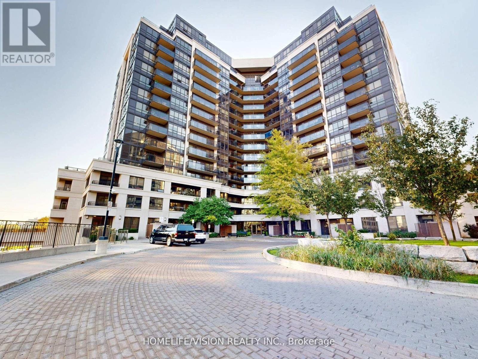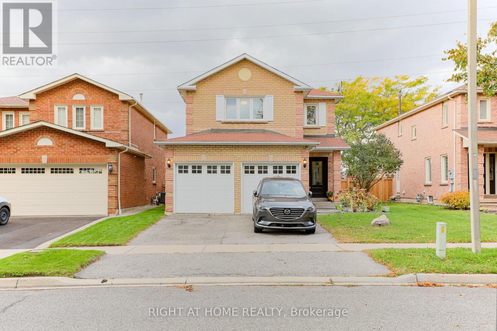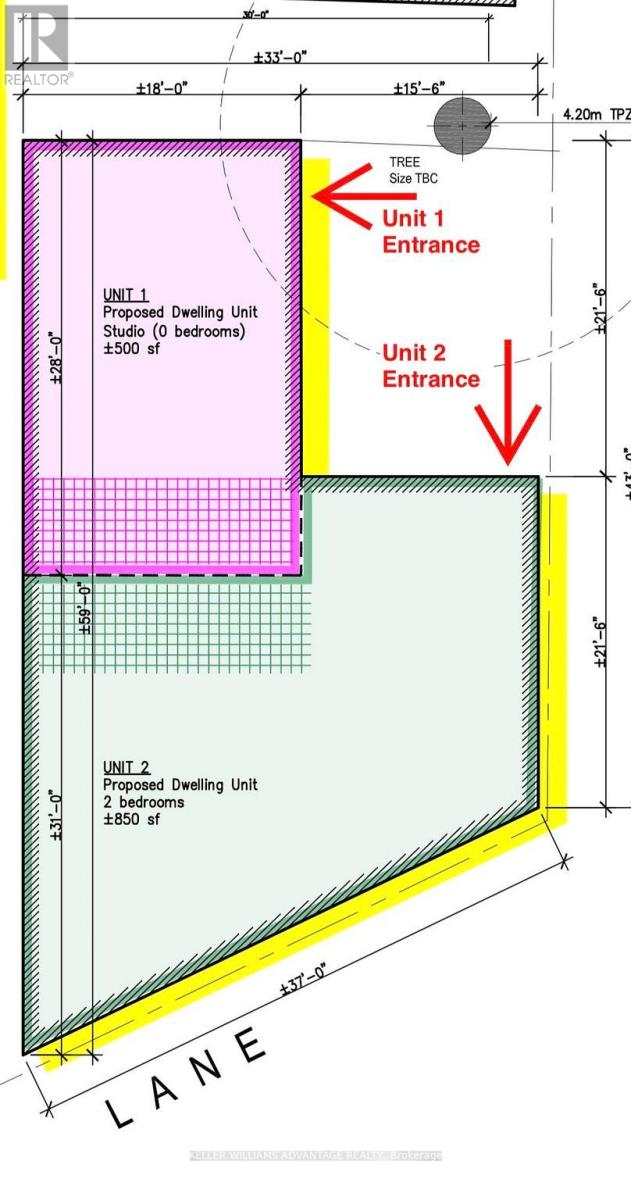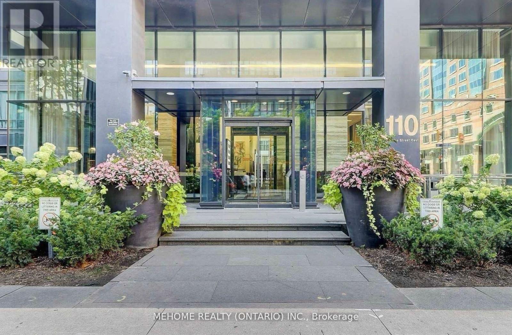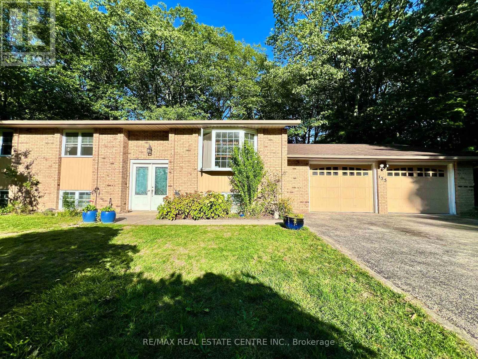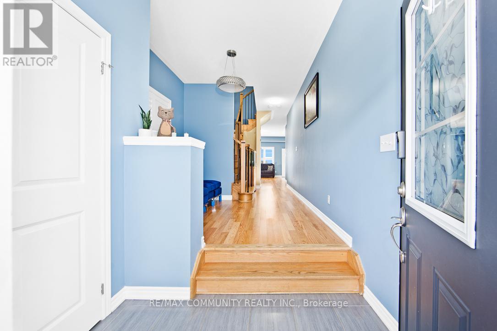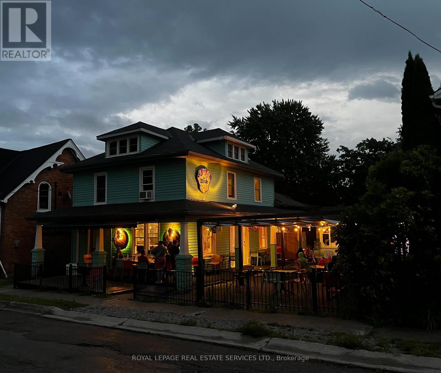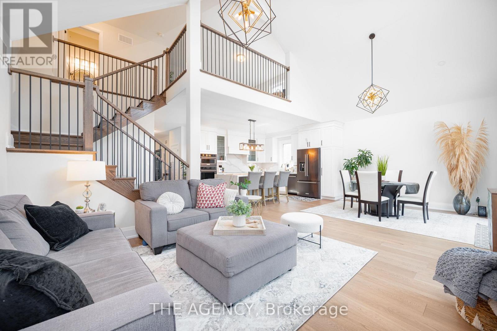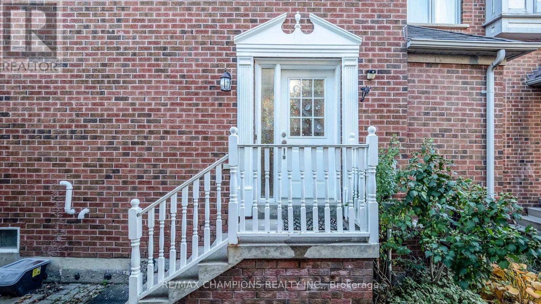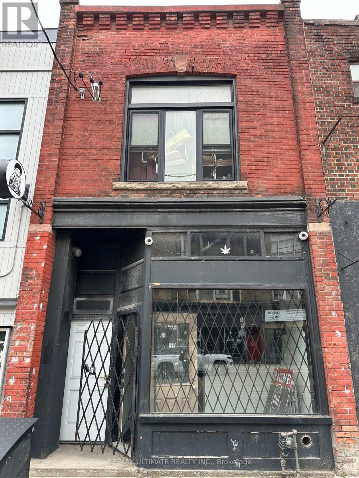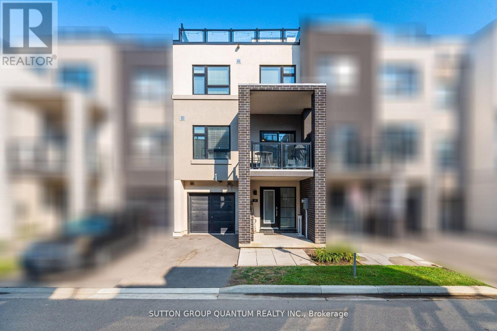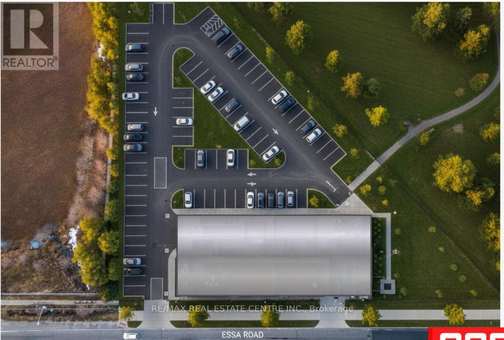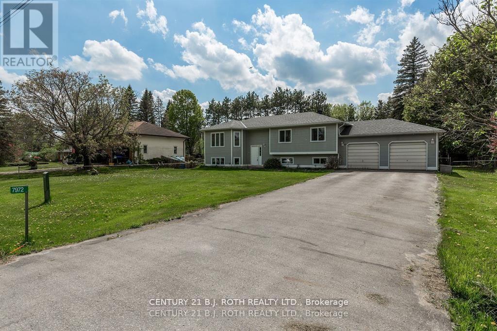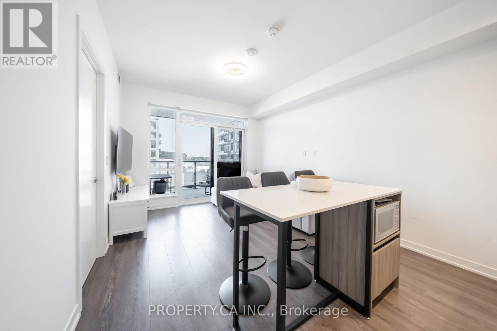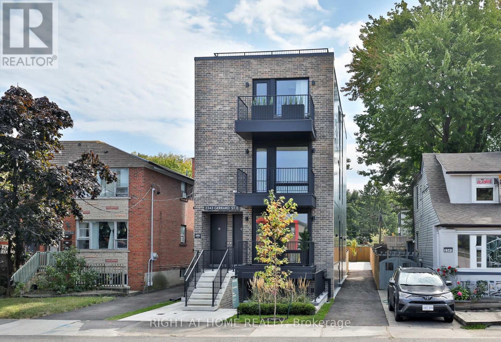Team Finora | Dan Kate and Jodie Finora | Niagara's Top Realtors | ReMax Niagara Realty Ltd.
Listings
14 Sibbald Avenue
Markham, Ontario
Location!!! South West Corner Of Mccowan And Major Mackenzie Dr. Stonebridge P.S & Pierre Trudeau H.S. Zone, Built By Aspenridge Homes, Oak Stairs, Hardwood Floor On Main, Newly Paints, New Interlocking, Clean And Bright. Close To Shopping Plaza, Restaurants, Gas Station, Grocery Stores, Steps To Buses, Close To Go Train. (id:61215)
Upper - 107 Joycedale Street
Markham, Ontario
Welcome to this well-maintained and spacious four-bedroom home available for lease in the highly desirable Middlefield and Steeles neighbourhood of Markham. This listing includes the main and upper levels, offering a functional layout with four generous bedrooms, two full bathrooms, a powder room, and garage parking. This detached home features numerous upgrades throughout, including quartz countertops, hardwood flooring, and modern finishes that provide a comfortable and stylish living environment. Large windows bring in plenty of natural light, creating a warm and inviting atmosphere. Conveniently located just minutes from everyday amenities such as Shoppers Drug Mart, Walmart, grocery stores, parks, and top-rated schools. Public transit and major routes are easily accessible, making this an ideal home for families looking for space and convenience. (id:61215)
406 - 333 Sunseeker Avenue
Innisfil, Ontario
NEVER LIVED-IN 1 BEDROOM WITH WATER VIEWS, PRIVATE BALCONY & UNMATCHED AMENITIES AT FRIDAY HARBOUR! Live the Friday Harbour lifestyle in this brand new, never-lived-in suite at 333 Sunseeker Avenue, Unit 406. This stylish 1-bedroom, 1-bathroom condo offers an open-concept layout filled with natural light, featuring floor-to-ceiling windows, a private balcony, and captivating water views. Contemporary finishes and builder-selected upgrades give the space a clean, modern feel inspired by resort living. Enjoy in-suite laundry, underground parking, a dedicated storage locker, and soundproof construction for added comfort. The building offers impressive amenities, including a pool, fitness centre, golf simulator, theatre, lounge, games room, dog wash, and event spaces. Step outside and experience everything Friday Harbour has to offer, including a private beach, 1,000-slip marina, 18-hole championship golf course, Lake Club, Beach Club, 200-acre nature preserve, boutique shopping, watersports, restaurants, fitness classes, skating, year-round events and more! This is your chance to lease a #HomeToStay in one of Ontario's most exciting waterfront communities! (id:61215)
50 Optimist Drive
Southwold, Ontario
Welcome Home to 50 Optimist Dr in beautiful Talbotville Meadows. This fantastic 2400 sqft 4bdrm, 3.5 bath home features many upgrades. Step into this beautifully finished home to find an open concept main level with Smooth ceilings, a gorgeous kitchen, dining, Family room , a generous mud room, a powder room with oversized windows & patio sliders, the main living is filled with natural light & provides Direct access to large backyard. The kitchen is a chef's dream that comes with Stainless Steel Appliances, Quartz countertops with lot of storage space. The second level hosts a luxury primary Bedroom with Ensuite 5Pcs Bathroom & Walk In Closet. 3 Spacious Bedrooms With Closet Space. 3 Full Washrooms On Second Level. Min Away From Hwy 401, 402, Amazons New Warehouse, New VW battery Plant & London. (id:61215)
99 Manhattan Court
St. Catharines, Ontario
Welcome Home To This Beautifully Designed Freehold Townhome By PBG Homes. Perfectly Situated On A Quiet And Cozy Cul-de-sac, Showcasing The Ideal Blend Of Modern Living And Peaceful Surroundings. Step Inside And Be Greeted By 9-Ft Ceilings, Gleaming Hardwood Floors, And An Abundance Of Natural Sunlight Filling The Open-Concept Layout. The Contemporary Kitchen Is A True Highlight, Featuring High-End Stainless Steel Appliances And A Spacious Pantry Perfect For Cooking, Hosting, And Creating Memories. Upstairs, Enjoy Three Generously Sized Bedrooms, A Large Bathroom With Double Sinks, And The Ultimate Convenience Of Upper-Floor Laundry With A Full-Sized Washer And Dryer. Complete With Interior Garage Access And An Unfinished Basement Offering Endless Possibilities For Customization. This Home Puts You Just Minutes From All The Essentials Like Brock University, QEW, Fairview Mall, Niagara Health Centre, Parks, Schools, Shopping, And Dining. Don't Miss Out On This Incredible Opportunity! (id:61215)
1202 - 3079 Trafalgar Road
Oakville, Ontario
Beautiful brand-new 2-bedroom, 2-bathroom corner suite in the highly sought-after uptown North Oak at Oakvillage. This modern condo unit offers a bright and spacious open-concept layout with 9-foot ceilings and floor-to-ceiling windows that allows nature flight flood the space. Both the bedrooms enjoy unobstructed city views. The modern kitchen is thoughtfully designed for both style and function, complemented by a sun-filled living area. Located in the new developed Trafalgar and Dundas area, close to Oakville Trafalgar Memorial Hospital, easy access to major highways (401, 407, QEW and 403), and minutes to schools and library. Ideal for a young family who enjoys modern convenience in Oakville. (id:61215)
208 - 1 Triller Avenue
Toronto, Ontario
Enjoy Carefree Living At 1 Triller Ave In This One-Bedroom Apartment Available In A Quiet, 3 Story Low-Rise Building With A Balcony Overlooking The Lake. Located Where Trendy King West Meets Roncesvalles Village And Minutes From Sunnyside Beach. Steps To Great Markets, Bars/Restaurants And The Lake With Ttc At Your Door. Coin-Operated Laundry On-Site, Outdoor Bicycle Storage. Street Parking Only. (id:61215)
1102 - 285 Enfield Place
Mississauga, Ontario
Welcome to 285 Enfield Place, Unit 1102 - In the Heart of Mississauga! This spacious 2-bedroom plus solarium vacant condo features a desirable split-bedroom layout with 2 full bathrooms, offering comfort and privacy for families or professionals. The modern kitchen is equipped with newer stainless steel appliances and quartz countertops, making this home truly move-in ready. All major utilities - Cable Tv, Internet, Water, Hydro, and Heat - are included in the maintenance fees, adding great value. Enjoy an unbeatable location just steps from Square One Shopping Centre, Living Arts Centre, restaurants, and public transit, with quick access to Highways 403and upcoming Hurontario LRT.A perfect opportunity for investors or anyone looking for a vibrant place to call home in the heart of the city! (id:61215)
1504 - 1060 Sheppard Avenue W
Toronto, Ontario
This beautiful corner unit features 9 ft. ceilings, sunset northwest views with big windows and a lot of light. 2 large bedrooms, 2 bathrooms, split layout, walk in closet, custom window blinds throughout, open concept kitchen with pantry. Building amenities include a gym, pool and golf simulator. Quick access to Highway 401/400, across from Sheppard West TTC subway station and close to Yorkdale Mall. (id:61215)
80 Deverell Street
Whitby, Ontario
This Exquisite 4+2-bedroom detached residence that offers an abundance of natural light. Step inside and be captivated by the elevated 9-ft ceiling that create an airy and spacious feel throughout. The Chef's kitchen, adorned with stainless steel appliances perfect for hosting. French doors seamlessly connect the kitchen to the outdoors, allowing for indoor and outdoor entertainment. Indulged in the spa-grade custom glass shows and soaker bathtubs, creating a luxurious retreat. Just minutes' drive to local hospital, HWY, schools, grocery stores and all other essential amenities. Ascend the oakwood staircase to the upper level and discover the loft and peaceful bedrooms. Property also entails a 2 Bdrm basement with a true chef's kitchen; perfect for positive cashflow. Located in a quiet and walker friendly neighbourhood, this home is epitome of comfort and style. Don't miss the chance to rent this idyllic haven (id:61215)
Garage 1 - 1443 Kingston Road
Toronto, Ontario
For lease in a convenient location. 1 garage space. Approximately 500 sq ft. Has plumbing and electricity Perfect for anyone looking to store equipment, great for any contractor looking for a storage space. Tenant pays for all utilities (id:61215)
2103 - 110 Charles Street E
Toronto, Ontario
Unbelievable 2 Bed + 2 Bath Condo At X Condo Building Located In The Heart Of The City. Spacious and Bright 935 Sqf Plus Balcony, Large Open Concept Unit With Floor To Ceiling Windows Letting In Tons Of Natural Light. Enjoy Beautiful City Scape Views That You Can Enjoy From The Comfort Of Your Apartment Or Relaxing On Your Private Balcony. Generously Sized Primary Bedroom With Lots Of Closet Space And Spa Like EnSuite. Building Includes Top Of The Line Amenities Including 24 Hour Concierge, Exercise Room, Party Room, Game And Media Room, Outdoor Pool, Hot Tub And Barbecue Area. Steps Away To Luxurious Bloor St Shops, Cafes, Restaurants, Yorkville, Yonge + Bloor Subway, Manulife Centre, Reference Library, The ROM And So Much More! Great Value, don't miss out! (id:61215)
135 Christopher Avenue
Wasaga Beach, Ontario
*PRICED TO SELL!!! DON'T MISS OUT!!!! Welcome to this beautifully updated 3+1 bedroom raised bungalow nestled on a massive 110 x 141ft fully fenced lot in a quiet, family-friendly neighbourhood. Surrounded by mature trees, this property offers the perfect balance of privacy, space, and functionality ideal for families or those seeking a peaceful retreat with room to grow.Step inside to find an inviting main level featuring an upgraded kitchen with modern finishes, spacious dining and living areas, and three nice sized bedrooms, including a primary suite with a deep walk-in closet. The updated bathrooms add a touch of luxury. Downstairs, the fully finished walk-out basement offers an additional bedroom, a large rec room, and an impressive stone fireplace that anchors the space perfect for entertaining or cozy family nights in. Whether you're relaxing under the shade of the mature trees or enjoying the spacious interior, this property truly has it all. Don't miss your opportunity to own this one-of-a-kind home with room for everyone. (id:61215)
1073 Skyridge Boulevard
Pickering, Ontario
Beautiful 3 + 1 Bedroom, 3.5 Bath Semi-Detached House WITH FINISHED WALKOUT BASEMENT in Pickering's Sought-After New Seaton Neighbourhood! This 3-year-old home offers over 2,500 sq. ft. of Living Space with Numerous Upgrades, Backing onto the Brand New Josiah Henson Public School opening Sept 2025!! Main floor features an Open Concept layout with Hardwood Floors, Upgraded Light Fixtures, and California Shutters Throughout. Modern Kitchen with Stainless Steel Appliances, Island, and Breakfast Bar. Spacious Primary Bedroom with Walk-in Closet & 5-pc Ensuite.Fully finished WALK-OUT BASEMENT with Separate Entrance, Kitchen, Bedroom, Full bath, and Laundry ideal for In-Law Suite or Rental. Currently Rented for $1,300/month! Backyard Includes a 10 x 14 patio, BBQ Natural Gas line, and Storage Shed. Well-maintained, One-Owner Property close to Parks, Shopping, Dining, and Major Amenities. Amazing Layout and Functionality for any Family. DON'T MISS OUT ON THE OPPORTUNITY TO MAKE THIS GEM YOUR HOME! (id:61215)
2012 Park Street
Norfolk, Ontario
Fantastic Live/Work or Investment Opportunity in Downtown Port Dover! Located in the vibrant heart of Port Dover and surrounded by popular restaurants, shops, and local attractions, this renovated restaurant and residence offers a one of a kind opportunity for an owner operator or investor. The restaurant is fully equipped and operational, with many chattels and furnishings included. Inside, you'll find two washrooms, a large bar with a back prep area, and indoor seating for 30 guests. Outside, a spacious patio with a covered bar and walk-in cooler accommodates up to 100 patrons perfect for summer service and events. The layout is adaptable to a wide range of dining concepts. A covered porch leads to both the restaurant and the two-storey loft apartment above, featuring a bright open-concept living and dining space, full kitchen, and a large 4-piece bath. A second room is currently used for restaurant storage but could serve as an additional bedroom or office. Upstairs, a cozy chalet style loft bedroom overlooks the main living area. The apartment has also operated successfully as a short term rental, offering strong income potential. The generous lot provides parking for 10+ vehicles and room for future development. Situated directly across from Powell Park, near the Lighthouse Festival Theatre and the waterfront, this property offers unbeatable visibility and access in one of Port Dover's most dynamic locations. (id:61215)
425 Melling Avenue
Peterborough, Ontario
Welcome to 425 Melling Ave. A beautifully upgraded 3 bed,3 bath bungaloft in Peterboroughs desirable North End. This home offers 2,250 sq ft on the main floor of thoughtfully designed living space with more than $150K in premium upgrades. The main level features soaring 17 ft cathedral ceilings and 9 ft ceilings throughout, creating a bright, open feel. The spacious custom kitchen is a showstopper with quartz countertops, a large waterfall island (7'x 4), custom pantry with slide-out drawers, extra-tall and extra-deep cabinetry, crown moulding, and black stainless steel KitchenAid appliances including a built-in microwave drawer and 36 induction cooktop. The partially finished basement offers an extra 1,162 sq ft to truly make it into your own.The primary bedroom features a custom-built closet and a full ensuite with a walk-in shower. The additional 2 bathrooms are fully renovated with quartz countertops and glass-enclosed tub/showers. The home offers wide 7.5 hardwood plank flooring throughout, complemented by grey marbled ceramic tiles in the foyer, laundry room, and all bathrooms. The custom laundry room is complete with quartz countertops, upper cabinetry, and LG ThinQ front-load washer and dryer.Enjoy the warmth of the gas fireplace in the open-concept living space, along with oversized 7 '3/4 high baseboards throughout. The large basement offers incredible potential with high ceilings (78) and 5 windows, including 3 oversized windows providing excellent natural light.The exterior features an irregular lot with a 60' frontage x 87' depth. The double car garage includes a custom-built storage loft and the driveway comfortably parks four vehicles.The front porch is as welcoming as it gets.This move-in ready home offers exceptional craftsmanship, modern upgrades, and a flexible floor plan perfect for families or downsizers. (id:61215)
135 Ural Circle
Brampton, Ontario
Perfect for first-time buyers, this beautiful home combines comfort, style and convenience in an ideal location. Situated close to public transit, schools, parks and a variety of amenities, it offers everything you need within easy reach. The Spacious, open-concept living and dining area features elegant laminate flooring throughout, creating a warm and inviting atmosphere. The bright, sun-filled kitchen showcases ceramic tile flooring, a modern backsplash, granite countertops, a cozy eat-in area and a walk-out to a fully fenced backyard-perfect for entertaining guest or relaxing outdoors. Upstairs the large primary bedroom offers a private 4-piece ensuite and a walk-in closet while the additional bedrooms provide ample space and comfort for family or guests. The finished basement includes a bedroom and a full washroom, adding versatility and functionality to this charming home. (id:61215)
1275 Queen Street W
Toronto, Ontario
Prime Retail Space Perfectly Located On The Best Stretch of Queen St. West In Parkdale. This High-Traffic Location Offers Great Visibility On This Bustling Section of Queen St. W. Exposed Brick Walls & Original Tin Ceiling At the Rear. Full Basement & Large Back Yard For Parking Or Patio. Second Floor Apartment/Office Available As Well. (id:61215)
19 - 1121 Cooke Boulevard
Burlington, Ontario
Modern 3-Storey Townhome in Prime Aldershot Location! Welcome to this beautifully designed 2-bedroom, 2.5-bathroom townhome offering modern finishes and a thoughtful layout across three levels. The home features plank laminate flooring throughout, with broadloom only on the stairs, adding both comfort and style. Enjoy 9-footceilings on the open-concept main floor, front foyer, an eat-in kitchen with quartz countertops, stainless steel appliances, a centre island, and a walk-out balcony from the dining area perfect for morning coffee or evening relaxation.The spacious primary bedroom includes a private ensuite, while the rooftop terrace offers anideal space for outdoor entertaining. Additional features include inside access to the garage and low-maintenance living. Located just minutes from the lake, downtown Burlington, Aldershot GO Station, great schools, major highways, parks, shopping, and more. A perfect blend of comfort, convenience, and contemporary living! (id:61215)
780 Essa Road
Barrie, Ontario
Attention Builders & Investors!! This exceptional 1.41-acre property is situated along the rapidly evolving Essa Road Intensification Corridor, one of Barrie's most dynamic areas for mixed-use, residential, and commercial redevelopment. - Location: Prime frontage on Essa Road, just south of Mapleview Drive- Official Plan: Neighbourhood Intensification (Medium Density)- Current Zoning: LI- Light Industrial (per By-law 2009-141); future NI zoning supports low to mid-rise mixed-use development- Development Proposal: Preliminary plans for an 8-storey mid-rise with approximately 175 units and 189 parking spaces, available for qualified buyers to review- Connectivity: Minutes to Hwy 400 & 27, major transit routes, schools, community centres, shopping outlets, and employment lands- Market Demand: Strong rental market and growing need for retail and commercial space along Essa Road. - Current Use: Residential home with about 2,500 sq ft of living space (3 + 2 bedrooms, 4 bathrooms, 2 kitchens), ideal for income or interim use, Full Municipal Services On Street.- Located within Barrie's designated Neighbourhood Intensification Corridor- Large rectangular lot offering versatile site design and high visibility- Presents numerous investment opportunities as Barrie's southern expansion continues. This is a rare chance to acquire a vital parcel in Barrie's upcoming major growth zone. Whether you want to live in, lease, or redevelop, the potential here is significant. Medium-density site in Barrie's Neighbourhood Intensification Corridor, prime investment with concept plans available. Vendor received an email from the Planner in the Development Services Department of the City of Barrie mentioned that under the proposed new Zoning By-law, a 6-storey building is supported. However, there is an opportunity to apply for a special provision that could allow for an 8storey building through a Zoning By-law Amendment. (id:61215)
115 - 9225 Jane Street
Vaughan, Ontario
Luxurious and Comfort at its Finest in this Exclusive Bellaria Residence, A Gated Community W/Over 20 Acres Of Green Space. Renovated Main Floor unit W/10 Ft Smooth Ceilings, 2 Beds+2 Baths, One Locker, Two Parking spots but 3 cars parking available since one of the corner's huge parking spot can be parked 2 cars. Open Concept Unit Is Perfect For Entertaining Family & Friends. Large Master W/ recently renovated Lovely Ensuite & W/In Closet. 2nd Bedroom W/in close & big window for natural light. Open Concept Living, Dining & Kitchen W/new laminate Flooring & crown molding, Soft South Facing Light. The Main Floor Terrace Is Perfect For Relaxation. Party Room, Art Gym, Billiards Rm, And More. Beautiful green park, and trail. (id:61215)
7972 County 13 Road
Adjala-Tosorontio, Ontario
Welcome to this beautifully maintained raised bungalow situated on a private and serene 1/2 acre lot, offering the perfect blend of country charm and modern convenience. New windows throughout and freshly painted, all that's needed is for you to move in. Inside, the main level features a bright, open-concept layout with 3 spacious bedrooms, a welcoming living area, and a well-appointed kitchen; ideal for everyday family life. The lower level offers incredible versatility with 2 additional bedrooms, a second full kitchen, private laundry room, and a separate entrance, making it perfect for an in-law suite, extended family, or even rental potential. Located just a short drive from Barrie, Collingwood, Angus, and Alliston, this home provides easy access to amenities while delivering the peaceful lifestyle of semi-rural living. Escape the small urban properties and enjoy the outdoors in your large fully fenced, treed backyard; ideal for children, pets, and outdoor entertaining. Whether you're hosting summer BBQs, gardening, or simply relaxing in the shade, the space offers a true retreat-like atmosphere with the privacy and tranquility of the countryside. This charming home is perfectly suited for a growing family looking for space, flexibility, and a connection to nature, all while remaining close to schools, shopping, recreation, and major commuter routes. A rare opportunity to own a home that truly has it all - comfort, character, and a location that balances convenience with serenity. Don't miss your chance to make this special property your forever home! (id:61215)
524 - 7950 Bathurst Street
Vaughan, Ontario
Welcome to The Beverley at Thornhill, where modern design meets everyday comfort. Suite 524 offers a bright, open layout with a north-facing view of the beautifully landscaped courtyard. The kitchen flows seamlessly into the living area and features a centre island, quartz countertops, built-in stainless-steel appliances, and custom drawers integrated into the pantry for added storage and functionality. The bedroom is filled with natural light and includes a built-in closet designed to maximize space. The sleek bathroom features a frameless glass shower, while the private balcony offers serene courtyard views and a peaceful retreat. This vibrant community includes premium amenities such as a state-of-the-art gym, basketball court, party and games rooms, and visitor parking. With transit, Promenade Mall, parks, and schools all nearby, it's the perfect blend of comfort, lifestyle, and convenience. Includes one parking and one locker. Ideal for first-time buyers seeking value and a move-in-ready home in a growing Vaughan neighbourhood. (id:61215)
2343 Gerrard Street E
Toronto, Ontario
Reduced - A rare opportunity to own a brand-new, turn-key investment property with exceptional upside: a fully detached, purpose-built building containing FOUR spacious 2-bedroom, 2-bathroom residences. 4,774 sq ft of finely crafted living space in this newly-built, detached building. Designed and constructed by an experienced builder, each suite offers generous outdoor areas - from private yards and balconies to a stunning rooftop terrace for the upper suite - and showcases quality finishes throughout, including hardwood floors, four custom kitchens with premium appliances, large islands and gas cooktops, eight stylish washrooms, superior acoustic separation, and independent heating and cooling for each home. A deep lot with parking and green space. Offered well below replacement cost, this is a unique chance to acquire an income asset that's ready to perform from day one - ideal for investors, co-owners, or multi-generational living, and poised for long-term appreciation. (id:61215)

