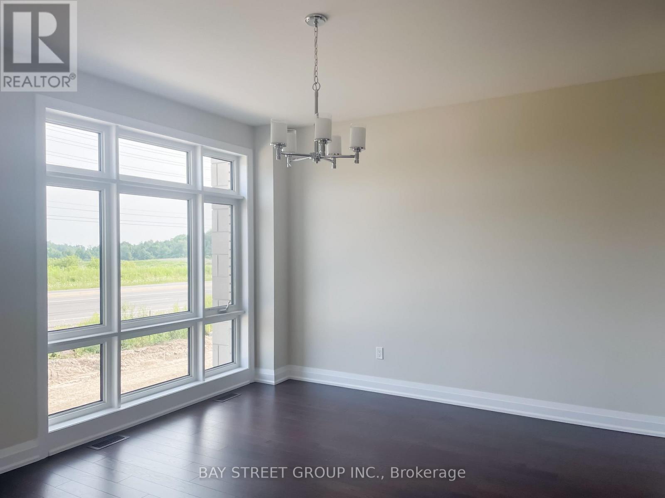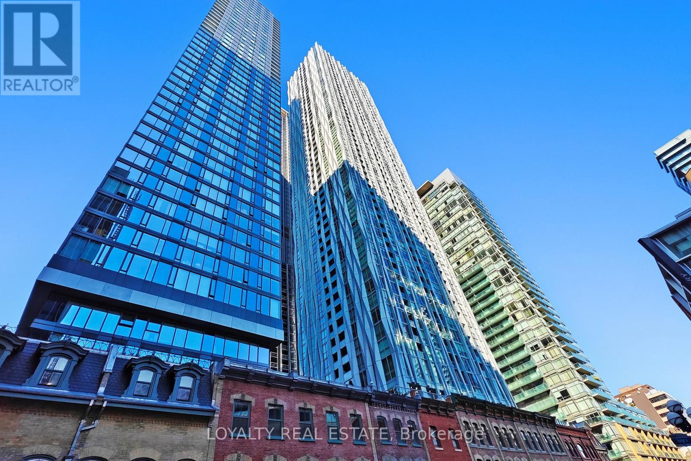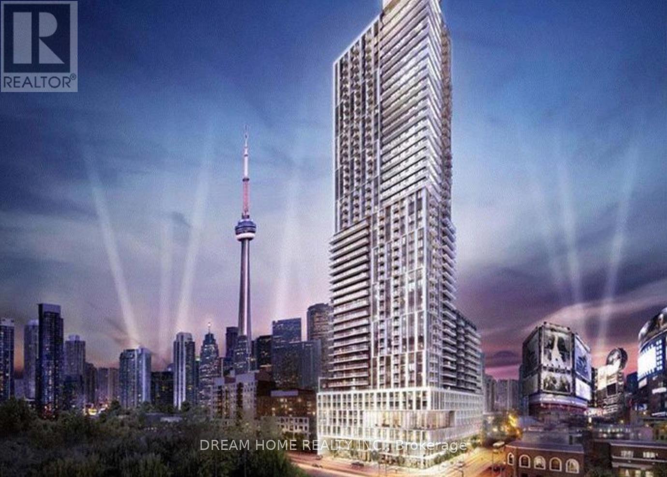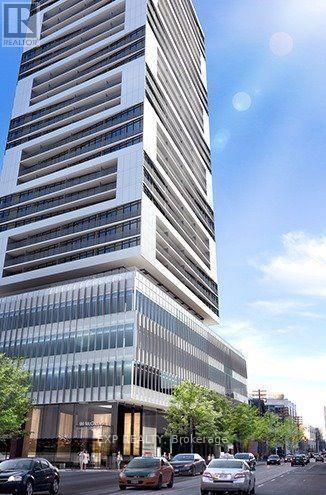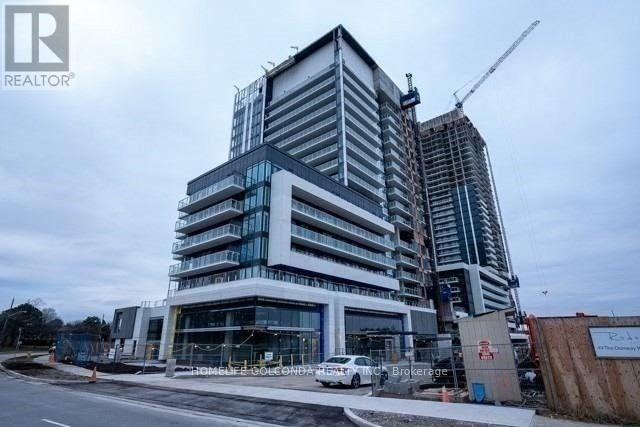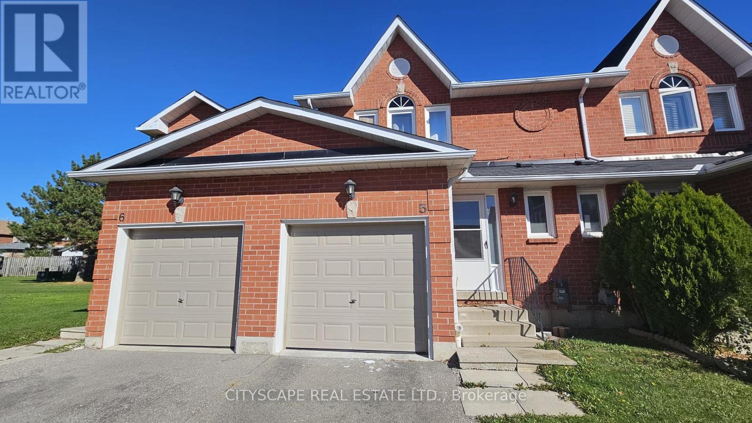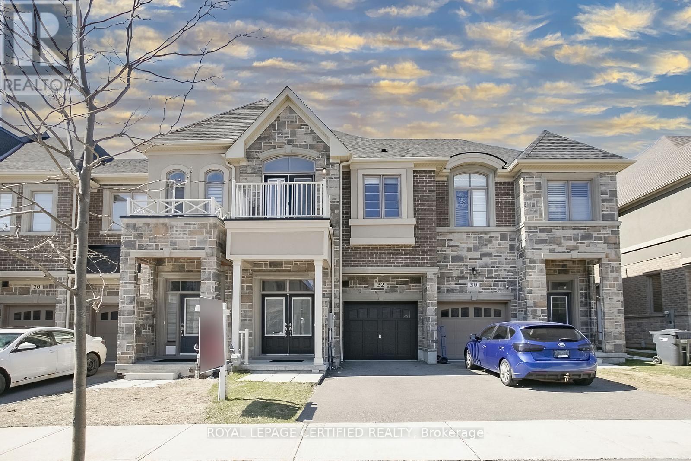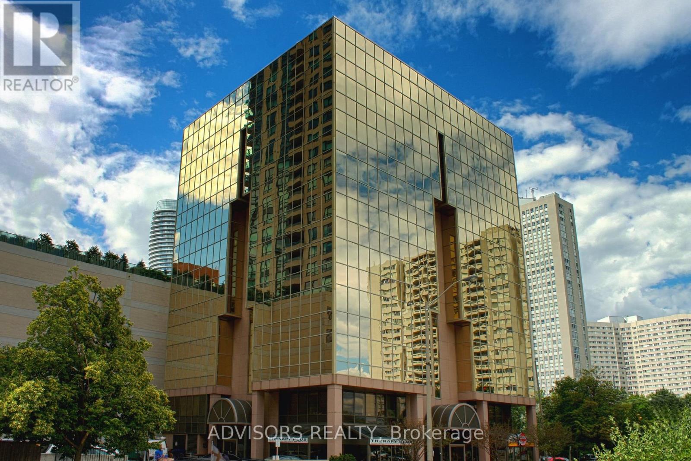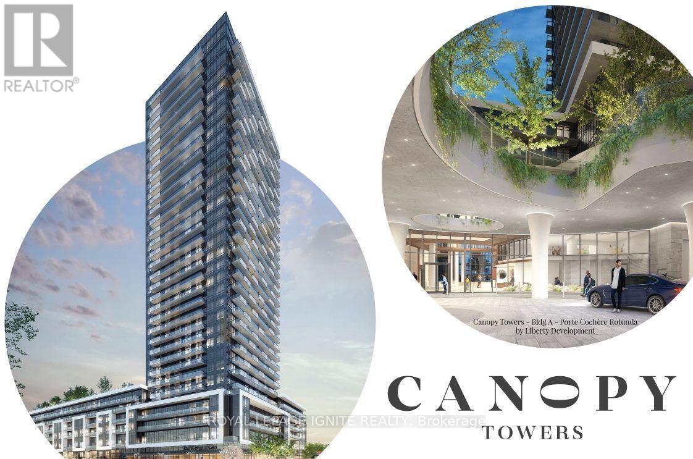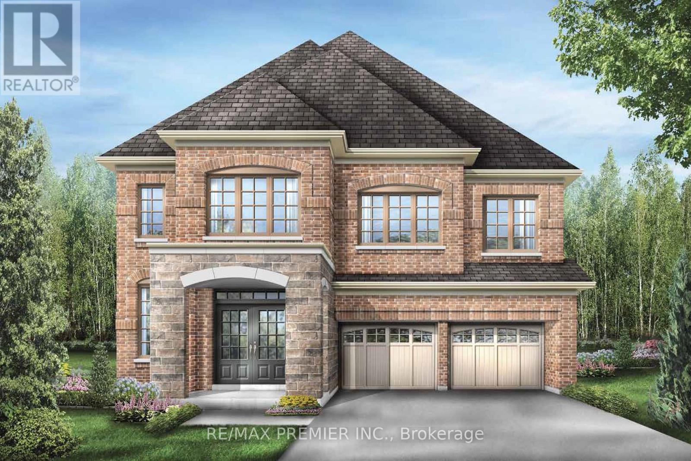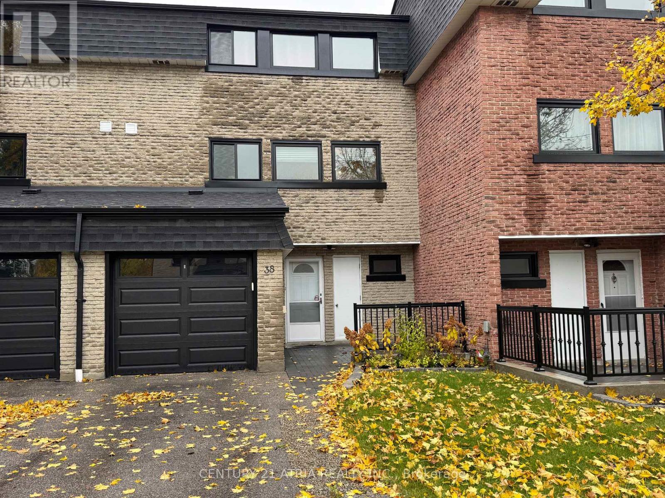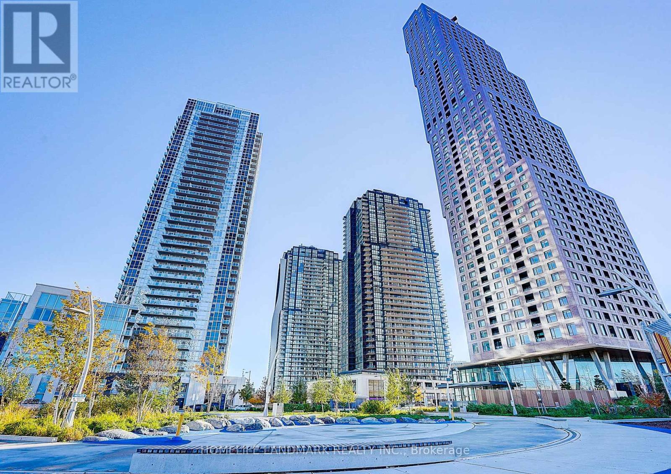Team Finora | Dan Kate and Jodie Finora | Niagara's Top Realtors | ReMax Niagara Realty Ltd.
Listings
993 Crowsnest Hollow
Pickering, Ontario
Be the first to live in this stunning, brand new townhouse located in the desirable Seaton Pickering area. This modern home offers 4 spacious bedrooms and 3 bathrooms, perfect for families or professionals seeking comfort and style. Open-concept living and dining area with abundant natural light. Modern kitchen with stainless steel appliances. Master bedroom with ensuite bathroom and walk-in closet. Two additional bedrooms with generous closet space. Three bathrooms with contemporary fixtures. In-unit laundry with brand new washer and dryer. Attached garage with parking for 1 vehicle, plus additional driveway parking - Private backyard, ideal for outdoor activities and relaxation. Close to parks, schools, and community centers. Convenient access to shopping, dining, and entertainment options. Easy access to public transportation and major highways. (id:61215)
801 - 1 Yorkville Avenue
Toronto, Ontario
Fully Furnished 1+1 Bedroom Condo with 2 Full Bathrooms - Move-In Ready! Beautiful and spacious 1 bedroom + den suite featuring 2 full bathrooms in a modern luxury building. The unit comes fully furnished with stylish décor, ready for you to move in and enjoy. Functional layout with bright open-concept living space, modern kitchen with integrated appliances, and a versatile den perfect as a home office or guest room. Convenient downtown location close to transit, shopping, restaurants, and entertainment. Just bring your suitcase! (id:61215)
4313 - 251 Jarvis Street
Toronto, Ontario
Amazing 2 Bedroom Corner Unit with Great Natural Lights, Unobstructed E Views! L Shaped Big Balcony Enjoy Views of North, East and South Lake View! Modern Open Kitchen W/Quart Counter,Open Concept 2Bed Unit In The Heart Of Downtown Toronto.Floor To Ceiling Windows.Perfect For Young Professionals Or Students. Short Walk Away From Ryerson University, Dundas Subway Station, Eaton Center, And Various Grocery Stores Such As Loblaws, Metro, And Rabba. Additionally, The Condominium Includes Td Bank, Mini Market, Starbucks, And Tim Hortons, Making It Easy For You To Get Your Daily Needs. *** (id:61215)
2603 - 89 Mcgill Street
Toronto, Ontario
Experience Modern Urban Living In This 1-Bedroom Suite At The Luxurious Tridel Alter. Featuring 9-Foot Ceilings, Floor-To-Ceiling Windows, And A Walk-Out To Your Own Private Balcony, This Space Is Designed For Comfort And Style. The Open-Concept Kitchen Showcases Designer Cabinetry, Built-In Appliances, And A Custom-Built Breakfast Bar With Modern Finishes Throughout. Ideally Located Just Steps From Toronto Metropolitan University (TMU), TTC, Loblaws, Eaton Centre, And The Endless Dining And Entertainment Options Of Yonge Street. Building Amenities Include A 24-Hour Concierge, Yoga And Fitness Studios, Wet Lounge And Whirlpool, And A Beautiful Outdoor Pool. Optional Storage Locker Available For An Additional Fee. The Unit Is Vacant And Has Been Professionally Cleaned, Offering A True Move-In-Ready Experience. Don't Miss The Opportunity To Call This Exceptional Suite Your New Home! (id:61215)
629 - 20 O'neill Road
Toronto, Ontario
Conveniently Located At The Shops At Don Mills With Easy Access To Outdoor Mall. This Stunning One- Large Bedroom Offers A bright And Modern Open-concept Layout With A Large Balcony.9-Ft High Ceilings, Exterior Glass Sliding Doors, Mirror Sliders & Closet Doors. In-suite Laundry. Close To Highways Dvp And 401.Amenities Include: 24 Hour Security, Concierge, Gym, Swimming Pool, Party Room, And Much More. (id:61215)
Unit 5 - 1485 Torrington Drive
Mississauga, Ontario
Absolutely Immaculate! Must See this Beautiful UPGRADED Sun Bright & Spacious 3bdrm, 3bath Townhome in Highly Desired Neighborhood of East Credit Mississauga Area. Located just minutes away from the Heartland Town Centre, with Great Elementary and Secondary schools, perfect new family home. Features Stylish and Functional Open Concept Layout w/Flattened Ceilings, Newer Laminate Flooring & Painted throughout, Modern Ki!tchen w/Quartz Countertops & High Quality Cabinetry w/Pantry, Amazing Upper Floor Skylight for Natural Daylight, New Windows (2016), Primary bedroom w/modern semi-ensuite bathroom, Basement w/finished 3pc bathroom, 2 Car Parking and Private Backyard for Personnel Family Entertainment. Close to All Amenities including Schools, Grocery Stores, Visitor Parking, Common Playground, Bus Stops, Shopping Centre and Major Highways (401, 407 & 403). A well maintained & managed complex. Don't Miss this Property! (id:61215)
32 Dalbeattie Drive
Brampton, Ontario
Welcome to this stunning 2-storey freehold townhouse by Ashley Oaks, offering apprx 2300 SqFt of above-grade living space in one of the most sought-after neighborhoods in Bram West. This beautifully maintained home features soaring 9-foot ceilings on the main floor, creating a bright and airy atmosphere. With separate living and family rooms, including a spacious family room complete with a cozy fireplace, theres plenty of space for both entertaining and everyday living. The home is carpet-free, with elegant hardwood flooring on the main level and durable laminate on the upper floor. The sleek white glossy kitchen is a chefs dream, equipped with black stainless steel appliances and generous cupboard space. Upstairs, you'll find four spacious bedrooms, including a massive primary suite with an ensuite bath and his and hers walk-in closets. The second bedroom also features a walk-in closet, while the fourth bedroom includes walk-out access to a private balcony. A second-floor laundry room adds convenience and extra storage. Flooded with natural light, this home offers a warm, inviting atmosphere throughout. The fully fenced backyard provides privacy, and the location offers easy access to public transit, parks, huge nearby plaza & is great for commuters with easy access to 401/407. Situated on a quiet street in a high-demand area, this is an incredible opportunity to own an incredible move-in-ready home. Dont miss out! (id:61215)
416b - 3660 Hurontario Street
Mississauga, Ontario
This single office space is graced with expansive windows, offering an unobstructed and captivating street view. Situated within a meticulously maintained, professionally owned, and managed 10-storey office building, this location finds itself strategically positioned in the heart of the bustling Mississauga City Centre area. The proximity to the renowned Square One Shopping Centre, as well as convenient access to Highways 403 and QEW, ensures both business efficiency and accessibility. Additionally, being near the city center gives a substantial SEO boost when users search for terms like "x in Mississauga" on Google. For your convenience, both underground and street-level parking options are at your disposal. Experience the perfect blend of functionality, convenience, and a vibrant city atmosphere in this exceptional office space. **EXTRAS** Bell Gigabit Fibe Internet Available for Only $25/Month (id:61215)
2508 - 5105 Hurontario Street
Mississauga, Ontario
Welcome to this sun filled, brand new, never-lived-in 2-bedroom plus Media Room corner unit condo offering an upscale lifestyle in the heart of Mississauga with unobstructed views of west. The suite comes with an impressive floor plan with soaring 9-foot ceilings and is fully upgraded with sleek laminate flooring throughout. The open-concept living and dining area flows seamlessly into a functional Media Room, which serves perfectly as a home office or cozy reading nook. A gourmet kitchen featuring elegant quartz countertops, an attractive backsplash, European-style cabinetry with valance lighting and a set of stainless steel premium appliances completes the space. The spacious Primary Bedroom includes a large window, a 3-piece ensuite, and a large closet, while the second bedroom also offers ample natural light and a full closet. Added comforts include separate thermostats for both bedrooms, stylish Zebra Blinds covering all large windows, and a open balcony ideal for summer relaxation. This unit includes one under ground parking space. Situated just off Highway 403 and minutes from Square One, with the upcoming LRT steps from your door. This is urban living at its finest with first class amenities for you to enjoy. Be the first to call this modern and sophisticated suite your home. (id:61215)
Lot 146 - 203 Fallharvest Way
Whitchurch-Stouffville, Ontario
Step into The Williams Model, a stunning 40' detached all-brick home offering 3,203 sq. ft. of beautifully designed living space. With 5 spacious bedrooms, 3.5 bathrooms, and a layout that blends sophistication with everyday comfort, this residence is ideal for modern family life. The main floor features soaring 10-ft ceilings, rich hardwood flooring, and expansive principal rooms that create an inviting sense of openness. A cozy family room with a fireplace sets the perfect tone for gatherings, while the chef-inspired kitchen impresses with premium KitchenAid appliances, upgraded cabinetry, and a bright breakfast area overlooking the backyard. Upstairs, 9-ft ceilings and a convenient laundry room add function and flow. The impressive primary suite serves as a private retreat, complete with dual walk-in closets and a spa-like ensuite with elegant finishes and a deep soaker tub. With thoughtful design, upscale features, and timeless curb appeal, The Williams Model offers the perfect balance of luxury and livability in one of Stouffville's most sought-after communities. (id:61215)
38 Henderson Drive
Aurora, Ontario
Welcome to this Beautiful Renovated Well Maintained 3-bedroom, 2-Bath Home, Situated in the Prestigious Aurora Highlands Neighbourhood. This Home Featured Large and Spacious Rooms. Family Sized Eat-In Kitchen with Plenty of Storage Cabinets. Finished Large Walk-out Living Room in the Main Floor, also Great for Home Office. Featuring a renovated, Open-concept Kitchen with Quartz Countertops. The large Family Room combined with Breakfast Area and Kitchen ideally for Entertainment, Recreation and Family Gatherings. Steps to Yonge Street, Walking Distance to Parks, Library, Schools, Trails. Minutes Away From GO Transit, Shopping and Restaurants. Easy access to Highways 404 and 400. (id:61215)
1804 - 2916 Highway 7
Vaughan, Ontario
*1-Bedroom + Den, 2-Bathroom condo at The Nord Condos by Cortel Group.*648 Sq ft Plus 66 Sqft Balcony for a total of 714 Sqft.* Open-concept.* Floor-to-Ceiling Windows.*Unobstructed West-Facing Views of the Vaughan Skyline.*9 ft Smooth Ceilings.*Kitchen features SS Appliances, Sleek Cabinetry & Quartz Countertop. *Den can Serve as Second Bedroom. *Amenities : Fitness Center, Yoga studio, Indoor Pool, Sauna, BBQ area, Party Room, Movie Theater, Games Room, Pet Spa, Guest Suites, 24-hour Concierge Service &More. *TTC Buses and Viva Transit are at your doorstep, Vaughan Metropolitan Subway Station is within walking distance.*Mins from Highways 400 & 407, Vaughan Mills Mall, Shopping, Restaurants, York University, and Vaughan Hospital. (id:61215)

