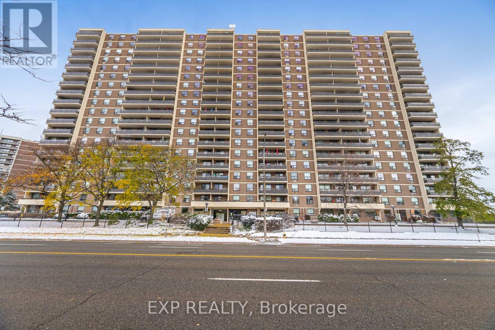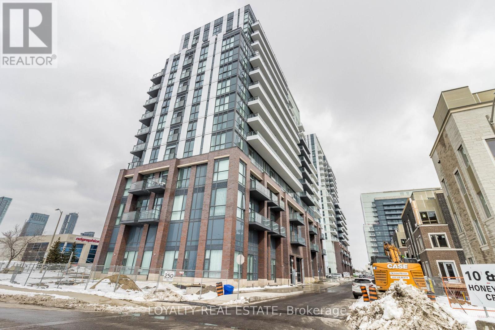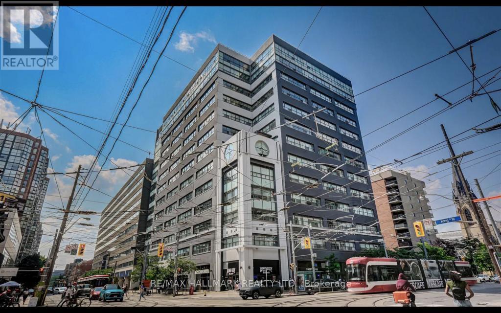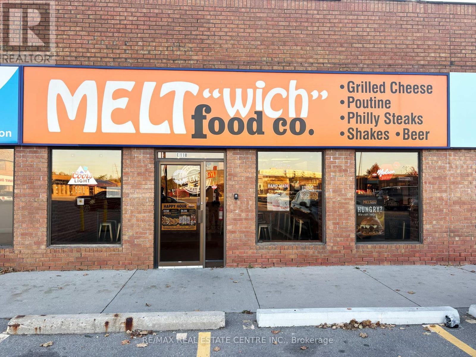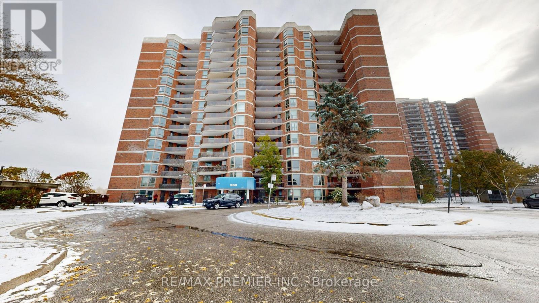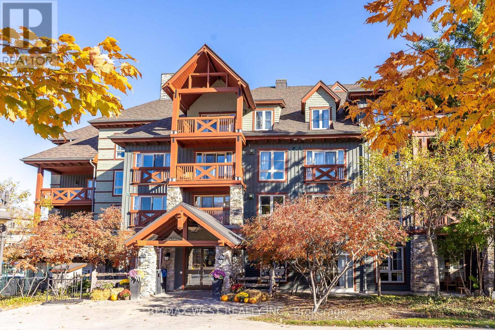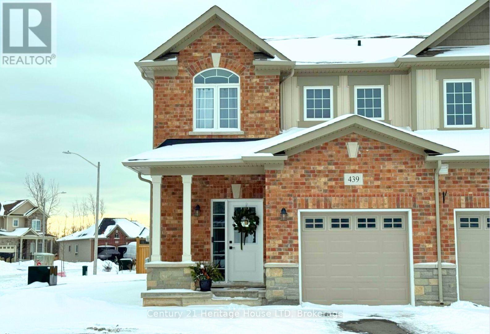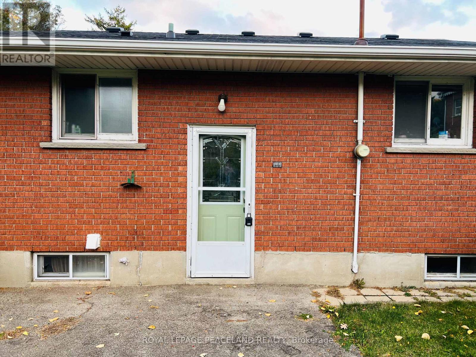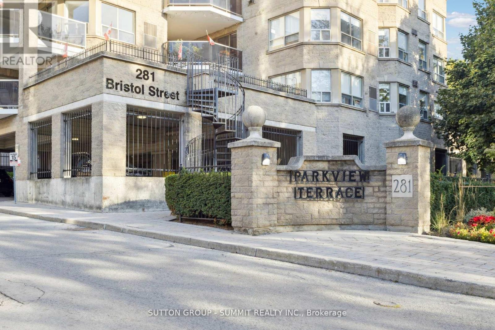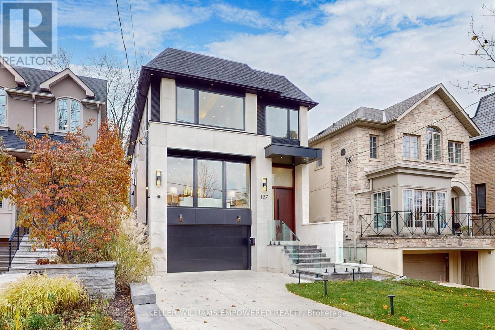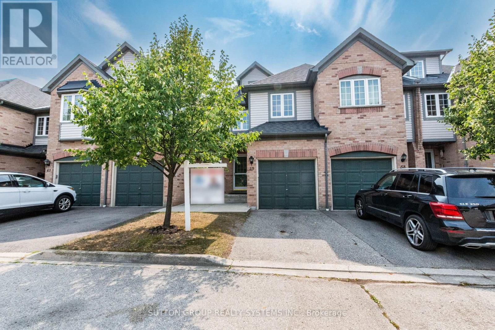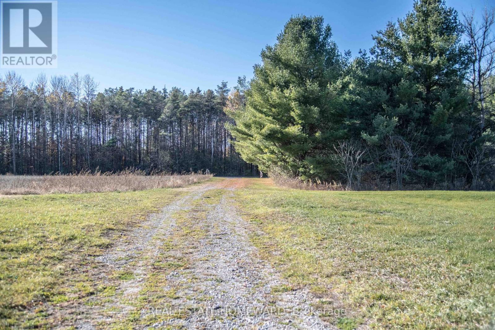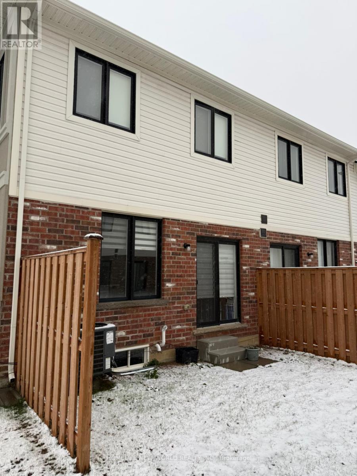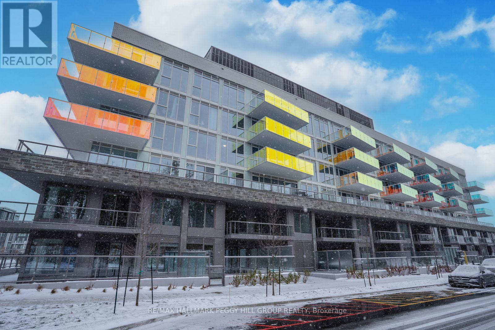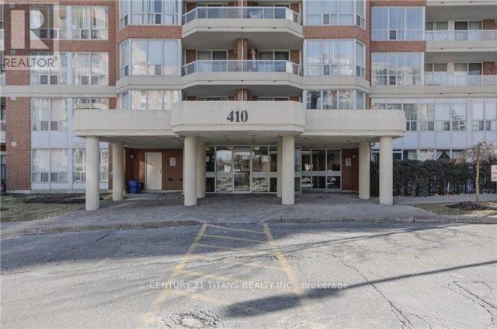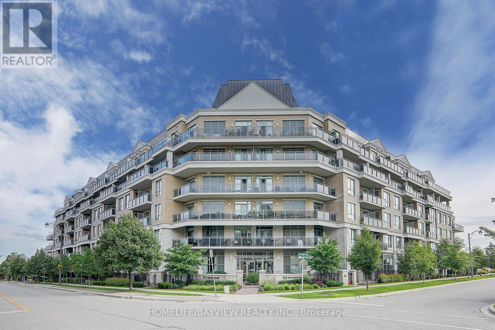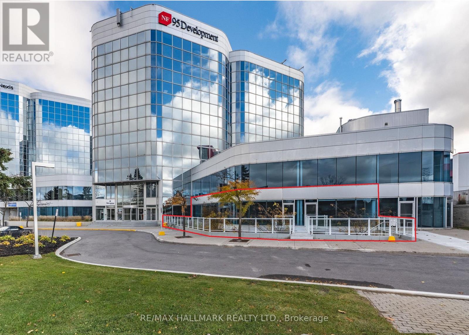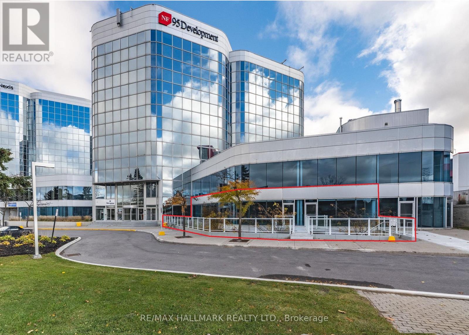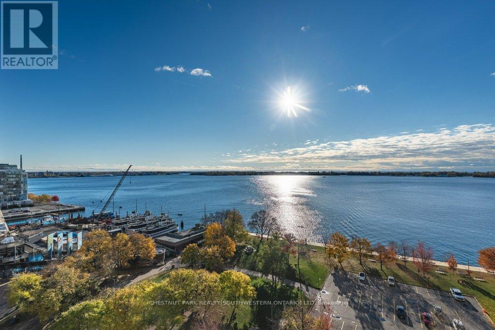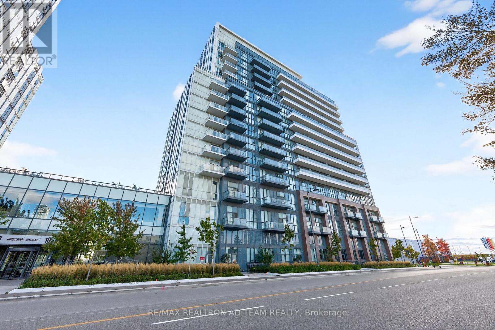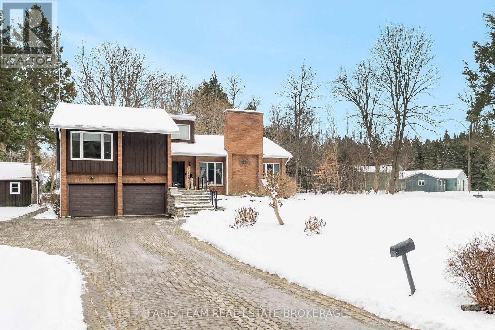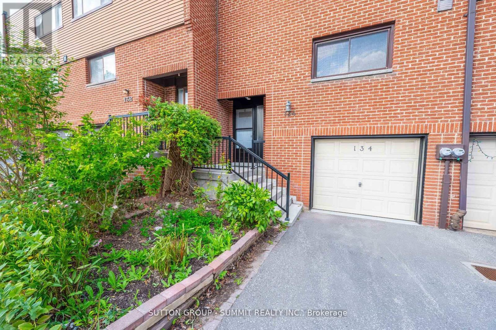Team Finora | Dan Kate and Jodie Finora | Niagara's Top Realtors | ReMax Niagara Realty Ltd.
Listings
2 Maltby Court
Brampton, Ontario
Beautiful Executive Luxury Home on corner *60 ft Lot* & *LEGAL 3 BEDROOM BASEMENT* One of the best layouts with a seamless flow of Living, Dining & Family. Large Kitchen with servery, centre island and breakfast area overlooking the backyard deck. A lot of natural light. 4 great-sized Bedrooms second level. Separate entrance to finished legal basement second dwelling, can be used to generate income or accommodate large families. Stamping in the Wrap-around walkway and driveway. Extended driveway. Walking distance to Treeline School, Park, Plaza and Public transport (id:61215)
508 - 511 The West Mall
Toronto, Ontario
Spacious and sun-filled 2-bedroom plus den, 2-bathroom condo o?ering approx. 1,250 sq ft of functional living space in the heart of Etobicoke. This well-maintained unit features a large eat-in kitchen, open-concept living/dining area with walk-out to an oversized balcony, generous primary bedroom with ensuite bath, and a versatile den area ideal for o?ce or storage.Ensuite laundry and plenty of closet space throughout.The building is packed with amenities: indoor & outdoor pools, fitness centre, party/games room, sauna, car charging stations and 24-hour security. Conveniently located near Hwy 427, 401, QEW, Pearson Airport, TTC transit, shopping (SherwayGardens), schools, and parks (id:61215)
621 - 38 Honeycrisp Crescent
Vaughan, Ontario
Beautiful 2 Bedroom, 2 Full Baths, 1 Parking Unit at Mobilio Condos with Open Balcony Facing Hwy 7. Kitchen with Quartz Counters and Back Splash, and S/S Appliances. Primary Bedroom has Ensuite Washroom. In suite Laundry with Stacked Washer and Dryer. Window Coverings. Vinyl Wood Flooring. Close to Transit, Shopping, Restaurants. Theatre & Party Room with Bar and Kitchen, Co-Work Lounge, Meeting Room, Guest Suite, Concierge, Fitness Room & More. Pictures from 2023. Some pictures are virtually staged. (id:61215)
216 - 700 King Street W
Toronto, Ontario
Welcome To The Clock Tower Lofts At 700 King Street West! This Spacious 2 Bedroom, 2 Bathroom Suite Features 10 Feet High Ceilings And South Facing Windows From One Wall To Another That Fills In The Unit With Natural Light. The Primary Bedroom Features A Private Ensuite Bathroom, While The Second Bedroom Offers Flexibility As A Guest Room Or Home Office. Enjoy The Convenience Of 1 Underground Parking Space And A Locker. Building Amenities Include: Spectacular Rooftop With Unobstructed Views Of The Entire Toronto City Skyline, Bbq On The Rooftop, Party/meeting Room, Recreation Room, Exercise Room, Sauna And On-site Concierge/Security Guard. Located On The Vibrant West Side Of Toronto's Nightlife, This Area Is Surrounded By Prestigious, Highly Rated Restaurants Such As Oretta King West, Lulu Bar, Mademoiselle Raw Bar + Grill, Nobu, Marbl, Myth, And Many More! Enjoy Premier Shopping And Entertainment Just Steps Away At Stackt Market And The Well. With Easy Commute, St. Andrew Subway Station Is Just Nearby And TTC Streetcar Stops Right Outside Your Door. Nearby Schools Include Niagara Street Junior Public School, Ryerson Community School, And Ee Pierre Elliott Trudeau. This Property is Also Available For Sale, MLS#C12533064. (id:61215)
E110 - 676 Appleby Line
Burlington, Ontario
Turnkey opportunity to own an established Meltwich Food Co. franchise or step in with your own concept in a high-traffic retail hub just off the QEW, offering excellent visibility, strong footfall, and a loyal customer base. This 1,168 sq. ft. approx. Turnkey restaurant space is fully built-out and ready for immediate operation. Meltwich is known for its gourmet grilled-cheese melts, burgers, poutines, and milkshakes, with full franchise support and training. Alternatively, the versatile layout allows for rebranding or other option available. The location is part of a bustling retail complex anchored by AAA tenants including McDonald's, Benjamin Moore, Medical Centre and Pharmacy, Burlington Public Library, CIBC Bank, Dental Care, Subway, Service Canada, and many more, ensuring a steady stream of visitors. The property features ample parking, prominent corner signage, and a bright, inviting interior suitable for dine-in, take-out, and delivery operations. A key highlight is the LLBO license, allowing the sale of alcoholic beverages to expand revenue potential. Leasehold improvements and premium chattels are included for a seamless transition. The lease is managed at $3,406 per month plus TMI and taxes, with a total monthly cost of $5,039.60, making it an attractive arrangement for a new operator. Located in a thriving, growing market with a dense residential and commuter base, this property permits a wide range of uses including restaurant, retail, personal service, office, medical clinic, convenience store, and fitness/recreation facilities, making it ideal for entrepreneurs to operate Meltwich or launch a new concept. Don't miss this rare opportunity to own a turnkey franchise-or create your own business-at one of Burlington's most desirable retail destinations. (id:61215)
1607 - 238 Albion Road
Toronto, Ontario
Welcome to your dream luxury penthouse, where elegance meets breathtaking views. This stunning two bedroom condo boasts a brand new state of the art kitchen that will delight any culinary enthusiast. Featuring sleek cabinetry, high-end stainless steel appliances, and a spacious layout, it's perfect for both entertaining and everyday living. Each bedroom is a sanctuary of comfort, with the primary suite offering a walk-in closet & in-unit laundry for effortless living, also features a new modern bathroom. Step outside onto your private balcony, where you can unwind & soak in the panoramic view of the city & rolling hills of the golf course. Additional highlights include 24 hr security with underground parking, ensuring your vehicle is safe & easily accessible. This penthouse is not just a home, it's a lifestyle with outdoor pool and exercise room. Experience the perfect blend of sophistication and comfort in this exquisite space. Don't miss your chance to make it yours! (id:61215)
232 - 152 Jozo Weider Boulevard
Blue Mountains, Ontario
CORNER SUITE SLOPE-SIDE! Rarely offered corner suite right at the base of the Silver Bullet Chair Lift, this fully furnished 2-bedroom, 2-bathroom in the popular low-rise Weider Lodge offers over 1,000 sq. ft. of bright, open-concept living with spectacular views of the ski hill, pool, and Village. The oversized deck is a true highlight, offering beautiful views of the Weider Lodge pool and Village pond, with partial tree coverage that provides natural privacy while still providing a resort atmosphere.The spacious layout features a full kitchen, two generous bedrooms, and two full bathrooms, making it perfect for family getaways & generating income. The suite participates in the Blue Mountain Village Rental Program, generating strong, consistent returns (grossing over $70,000 annually) while still allowing generous owner use (10 days per month).Enjoy full access to resort-style amenities, including an outdoor seasonal pool, year-round hot tub, fitness centre, sauna, owner ski locker, underground parking, and 24-hour front desk service. Condo fees include all utilities. HST may be applicable (can be deferred with an HST number). A 2% + HST Blue Mountain Village Association entry fee applies on closing, with an annual BMVA fee of $1.08 + HST per sq. ft. (id:61215)
Lower - 439 Viking Street
Fort Erie, Ontario
Lower-level apartment in a 2021 built bungaloft in Fort Erie's Lakeshore community, close to parks, schools, recreation, and beach access. This 1-bedroom, 1 three-piece bath unit offers a full kitchen, dining and living space, carpet-free flooring, and in-suite laundry. Heated with forced-air gas and cooled with central air. The space is unfurnished and located on the lower level (no private entrance). Quick access to Arthur Street, Viking Street, and nearby amenities, this is a clean, peacefull, functional rental option in a residential area close to local conveniences. (id:61215)
Basement - 403 Denlow Avenue
Hamilton, Ontario
"Separate Entrance Basement". Gorgeous Renovated Large 2 Bedroom Basement Level For Lease In High Demand Area Of Westcliffe On Hamilton West Mountain. Living Room, Kitchen, 2 Spacious Bedrooms. Walking Distance To Mohawk College & Chedoke Public School. In-Suite Laundry. Bright And Freshly Painted, Steps To Park and Bus Stop (id:61215)
401 - 281 Bristol Street
Guelph, Ontario
Welcome to this gorgeous renovated corner unit, 2+1 bedroom, 2 bathroom suite at the highly sought-after Parkview Terrace. Offering Over 1,200 sq. ft. of bright boutique-style living, this spacious home is set within one of Guelph's most charming low-rise condominiums. With only four suites per floor, residents enjoy exceptional privacy and a strong sense of community. A welcoming foyer with a large double closet sets the tone for this professionally renovated home. Painted throughout in a soft neutral enhances the home's bright, open, airy flow. The sunlit primary bedroom features 2 large windows, 2 generous closets, a private 4 piece ensuite with a tub/shower, and a large vanity. The second bedroom offers ample space and natural light, with easy access to a newly upgraded second bath, showcasing a modern tiled shower, new vanity plus a pocket door to a storage room. The stunning new kitchen is designed for both form and function, complete with modern cabinetry, stainless steel appliances, breakfast bar, gorgeous quartz counters and seamless quartz backsplash, plus an eat-in dining area. In-suite laundry is conveniently tucked away. The living and dining area offers a perfect space for families or those who love to entertain. The private office/den with pocket doors creates an ideal quiet space or 3rd bedroom, a rare 2+1 find. The abundance of windows flood the home with natural light all day. This corner unit offers 2 beautiful exposures with morning and evening sun and a private balcony with a peaceful, tree surrounding. Additional highlights include a sauna, gym and party room. Ideally located close to Hwy's and minutes from downtown Guelph's vibrant cafes, shops, farmers' market, restaurants, trails, and dog parks, with easy access to the Hanlon Expressway, this home offers an exceptional blend of comfort and space. Guelph has been named the very best spot to live in Canada for 2025 It's no surprise with its historic streets, lively downtown & green spaces! (id:61215)
7020 Black Walnut Trail
Mississauga, Ontario
This is an exquisite newly renovated fully furnished modern home with 5 bedrooms with 2.5 bathrooms and a 1-bedroom unfurnished basement apartment with 1 bathroom and a large living room and kitchen. Located close to the Pearson Airport & Hwy 401, and 407 to Toronto, it is designed with comfort and functionality in mind. It has a fully equipped kitchen, living room with 65' Smart TV, and high-speed internet, to meet the needs of any guest! Located in a family-friendly neighborhood of Lisgar surrounded by multiple parks and just a 2-minute walk from great restaurants, cafes, shops, and grocery stores. The spacious main floor offers a welcoming and cozy living area that is equipped with a stylish sofa and smart 4K TV where you can relax and unwind! Cook homemade meals in our fully equipped kitchen. Enjoy your cup of coffee or play the instruments in nature with walkout access to a private outdoor backyard. Upstairs, you'll find 4 bedrooms with pillow foam mattresses. The master bedroom has a king-sized bed, an en-suite bathroom, and a walk-out closet, and bedroom 3 has a double bed with a drawer. Dryer, Stove, Microwave, Fridge, Bed, Mattress, Table, Chair, Sofa, Window Coverings, Central A/C, Huge Backyard for Outdoor activities. Available for immediate lease or short-term lease. No check for short term lease. (id:61215)
127 Joicey Boulevard
Toronto, Ontario
Situated on an exceptional 31 x 150 ft south-facing lot, this newly constructed 4,200 sq. ft. residence offers refined living in the heart of the coveted Cricket Club community, an address synonymous with prestige and family appeal. The home welcomes with a stately Mahogany front door and a heated driveway, porch, and steps providing year-round comfort and ease. Soaring 10-foot ceilings and full-height windows create an airy, light-filled ambiance, while wide-plank white oak floors and tailored LED lighting add warmth and sophistication throughout. At the heart of the home, the Italian-crafted Scavolini kitchen is both striking and highly functional featuring Miele Series integrated appliances, stone countertops, custom cabinetry, and an elegant waterfall island with wood table extension. The open-concept family room flows seamlessly outdoors through oversized sliding glass doors, revealing a spacious deck perfect for hosting or relaxing in privacy while enjoying the surround sound system. The upper level is designed with family comfort in mind, offering four generously scaled bedrooms each with its own private en-suite and custom built-in closets. The primary suite is a sanctuary unto itself, complete with a spa-like bath, expansive walk-in, and balcony w/tranquil views. The 2nd Bdrm is as spacious as the primary Bdrm! The lower level offers versatility and elegance with radiant in-floor heating, Italian porcelain slab floors, a separate entrance, private bedroom with en-suite bath, laundry, and wet bar ideal for guests, extended family, or live-in support. An unmatched location walking distance to Avenue Road Shops/Cafes/Restaurants, the prestigious Cricket Club, minutes to Rosedale Golf Club, and close to Toronto's top private and public schools including Havergal, Crescent, TFS and Lawrence Park Collegiate. Quick access to Hwy 401 and York Mills subway. A rare opportunity to enjoy discreet luxury in one of Toronto's most established family neighbourhoods. (id:61215)
59 - 2080 Leanne Boulevard
Mississauga, Ontario
Fully finished basement with a 3pc bath. Combined Living & Dining rooms. Walk out to Patio from Living / Dining room. Backs on to greenery with privacy. Large Master Bedroom with a 4 pc bath & walk in closet. 2nd Bedroom with a 4 pc bath and double closets. Large Loft to entertain family and friends. Family friendly small Town House complex with low maintenance Fees. Walking distance to Sheridan Mall, Grocery Store, Schools, Bus and Parks. Minutes to QEW, Clarkson GO station and other amenities. Close to ISNA, Mosque, University of Toronto, Mississauga campus (UTM) rented property. Images are virtually staged. (id:61215)
7257 Soper Road
Clarington, Ontario
Car collectors! Privacy seekers! Farmers! Horse lovers, etc etc. This wonderful property speaks to so many. 166 acres of cleared fields, forested areas, a wonderful sandy bottomed stream that runs through the property and a pond! Located in the bucolic hamlet of Kendal, minutes from the 11,000 acre Ganaraska forest for riding, hiking, biking, cross country skiing etc. Minutes to the 407 or 401 and under an hour to Toronto. From the 3 bedroom red brick farmhouse you can hear the trickle of the Ganaraska River! This modest home was built in 1895 and needs to be updated to your own needs and taste. The home is wonderfully situated behind a stand of trees, providing a private and bucolic spot on the property, and set back from the road. 2 car detached garage. Huge outbuilding/barn for a myriad of uses. It has a cement pad foundation and would make an amazing car storage building, or the like. There is a large bank barn that is overgrown and needs help, but the stone foundation looks good in spots. Tobacco huts on property too. Perfect spot for an applicable to regulation home business. Easy to show! A fantastic opportunity to own this much land in such a coveted spot! (id:61215)
18 - 30 Mia Drive
Hamilton, Ontario
Experience Modern Living in Ryckmans! Discover this stunning 3-bedroom, 3-bathroom townhouse in the highly sought-after Ryckmans neighborhood. Designed with a perfect blend of luxury, style, and practicality, it's ideal for even the most discerning renter. The open-concept kitchen features stainless steel appliances, quartz countertops, a center island, and ample cabinetry-perfect for everyday living or entertaining guests. Bright and spacious bedrooms offer generous closets and abundant natural light. Located within walking distance of parks, schools, restaurants, shopping, and Fortinos, this home offers exceptional comfort and convenience. Don't miss your chance to call this beautiful, move-in-ready home yours! (id:61215)
220 - 333 Sunseeker Avenue
Innisfil, Ontario
NEVER LIVED IN 1 BEDROOM PLUS DEN WITH UNDERGROUND PARKING, LOCKER, IN-SUITE LAUNDRY & TOP-TIER AMENITIES! 333 Sunseeker Avenue #220 is a brand new, never-lived-in condo for lease located in the heart of Friday Harbour's vibrant four-season resort community. This well-designed one-bedroom plus den layout offers over 700 square feet of open-concept living space, complete with two full bathrooms, floor-to-ceiling windows, and contemporary finishes throughout. The den adds flexibility for remote work or overnight guests, while in-suite laundry, soundproof construction, underground parking, and a private locker provide everyday convenience. Residents have access to a full range of amenities, including a pool, fitness centre, golf simulator, games room, theatre, lounge, dog wash, and event spaces. Just outside, the community features a private beach, a 1,000-slip marina, an 18-hole golf course, a Lake Club, a Beach Club, a 200-acre nature preserve, watersports, boutique shopping, restaurants, fitness classes, skating, and year-round events. This #HomeToStay offers a dynamic and active lifestyle with everything you need right at your door. (id:61215)
303 - 410 Mclevin Avenue
Toronto, Ontario
Bright & Spacious 2 Bedroom Unit With 2 Full Washrooms, Balcony, Ensuite Laundry, Parking And Locker In B2 Level. Steps To Schools, Ttc, Shopping Mall, Medical Centre, Library And Hwy 401. No Smoking And No Pets. Nofrills, Stc, Toronto Zoo, Hwy 401 And Ttc, Subway, Close To Amenities, Must $500 Key Deposit Refundable. Tenants Pays For Hydro. (id:61215)
216 - 111 Civic Square Gate
Aurora, Ontario
Welcome To The Ridgewood 2 Residence, One Of The Newest Luxury Condo Buildings In The Hearth Of Aurora. This Newly Upgraded And Freshly Painted 1+1 Bedroom Unit Has A Beautiful Layout With Large Den & Separate Laundry Room. The Den Has Versatile Functional Usage As Baby Room, Dinning Room As Well As Office Area. The Laundry Room Comes With Stacked Washer & Dryer, Upper Cabinets & Built In Shelves. Kitchen Comes With Stainless Steel Appliances, Fridge, Stove, Built in Dishwasher & Over The Range Microwave Oven, Granite Counter Tops & Breakfast Bar. Pot Lights Along With Beautiful Light Fixtures Give A Warmth Vibes & Ambience To The Place. Primary Bedroom Has A Double Closet With Organizers & Has Direct Access To The Large West View Balcony. The Bright Living/Dinning Room Are Combined, Overlooking The Kitchen With Floor To Ceiling Windows & Separate French Door Access To The Balcony. The Bathroom Is Equipped With Frameless Sliding Glass Shower/Tub, Built In Vanity & All New Fixtures. The Amazing Amenities Of The Building Include : Concierge/Security, Party Room, Media/Meeting Room, Game Room, Guest Suite, Fitness/Exercise/Gym Room With Hot Tub, Pet Spa, Outdoor Salt Water Pool, Cabana, BBQ Area, Gardening Area, Visitor Parking, Beautiful Landscaping, Etc. The Location Is Steps to Parks, Conservation Trails, GO Station, YRT, VIVA, Shopping Centres, Restaurants, Movie Theatre, Schools and close to Hwy 404 & All Major Routs. (id:61215)
105,106,107 - 105 Gordon Baker Road
Toronto, Ontario
Prime Main Floor Retail Space Offering Approx. 2,454 Square Feet With Excellent Visibility And Prominent Brand Signage Overlooking Hwy 404, Thousands Of Cars Everyday Will See The Signage. Features Include Floor-To-Ceiling Glass Windows, Open-Concept Layout, (3) Three Parking Spaces Included In Lease, More Can Be Provided, Ample Underground And Surface Parking Spaces For Both Private And Visitor Use. Permitted Uses Including Retail Store, Restaurant, Café, Fitness, Yoga Studio, Dental, Medical Clinic, Educational/Training Facility And Much More. The Main Building Features Shared Amenities Including Lounge, Meeting Rooms, And A Common Office Area. Conveniently Located In The Heart Of The GTA-Just 1 Minute To Hwy 404, 5 Minutes To Hwy 401, And 10 Minutes To Hwy 407. Exceptional Exposure, Accessibility, And Visibility In A Thriving Area. (id:61215)
105,106,107 - 105 Gordon Baker Road
Toronto, Ontario
Prime Main Floor Retail Space Offering Approx. 2,454 Square Feet With Excellent Visibility And Prominent Brand Signage Overlooking Hwy 404, Thousands Of Cars Everyday Will See The Signage. Features Include Floor-To-Ceiling Glass Windows, Open-Concept Layout, (3) Three Parking Spaces Included In Lease, More Can Be Provided, Ample Underground And Surface Parking Spaces For Both Private And Visitor Use. Permitted Uses Including Retail Store, Restaurant, Café, Fitness, Yoga Studio, Dental, Medical Clinic, Educational/Training Facility And Much More. The Main Building Features Shared Amenities Including Lounge, Meeting Rooms, And A Common Office Area. Conveniently Located In The Heart Of The GTA-Just 1 Minute To Hwy 404, 5 Minutes To Hwy 401, And 10 Minutes To Hwy 407. Exceptional Exposure, Accessibility, And Visibility In A Thriving Area. (id:61215)
1416 - 33 Harbour Square
Toronto, Ontario
Experience luxurious waterfront living with a stunning two-storey lake view from every window. This bright and spacious suite offers an open-concept layout, showcasing a modern white kitchen complete with all appliances and ample storage.Enjoy the convenience of two washrooms, ensuite laundry, and thoughtful built-ins that maximize space and functionality. The living area is perfect for relaxing or entertaining while taking in the breathtaking views of Lake Ontario.Situated in one of Toronto's most sought-after waterfront residences, you'll enjoy access to top-tier amenities including a spectacular rooftop pool with BBQ terrace, a fully equipped fitness centre, squash court, guest suites, and complimentary shuttle service. This is a truly exceptional place to call home.Don't miss this opportunity to live by the water with spectacular views and everything downtown Toronto has to offer right at your doorstep! (id:61215)
717 - 10 Honeycrisp Crescent
Vaughan, Ontario
Bright And Spacious Studio Apartment With A Full Bath And A Balcony. This Modern Unit Boasts A Sleek Kitchen With B/I Stainless Steel Appliances, Laminate Flooring, And Floor-To-Ceiling Windows That Flood The Space With Natural Light. Enjoy Access To The Buildings Gym And Top-Tier Amenities, Including A Theatre, Party Room, Fitness Centre, Lounge, Terrace With BBQ Area, Guest Suites, Visitor Parking, And 24-Hour Security. Conveniently Located Just Steps From Transit Options (TTC, Viva, Zum) And Minutes From Hwy 7, 407, 400, York University, Vaughan Mills, Restaurants, Banks, Canadas Wonderland, And More! **EXTRAS** B/I S/S Fridge, B/I Cook Top, B/I S/S Oven, Built In Dishwasher, B/I S/S Range Hood, B/I Microwave, Stacked Washer & Dryer. (id:61215)
5565 5th Line
New Tecumseth, Ontario
Top 5 Reasons You Will Love This Home: 1) Experience energy-efficient living at its finest with a geothermal heating and cooling system, in-floor heating throughout, and your very own solar panels generating approximately $10,000 in annual income 2) Step outside to your resort-style outdoor oasis, complete with an inground pool featuring a brand-new liner, a stylish pool house with a full bathroom, and a polished wet bar, perfect for effortless entertaining 3) For hobbyists or professionals, the exceptional 2,400 square foot workshop delivers in-floor heating, two bathrooms, a dedicated office area, a hoist for automotive repairs, and its own septic system, providing endless possibilities for work or creative pursuits 4) Inside, enjoy modern upgrades including a beautifully refreshed ensuite and main bathroom, newer windows, and brand-new sliding doors that enhance both style and efficiency 5) All this set on a completely private 10-acre retreat with a tranquil pond, ideally situated for commuters with quick access to Highway 400, offering the perfect balance of seclusion and convenience. 2,375 above grade sq.ft. plus a partially finished basement. (id:61215)
134 Song Meadoway
Toronto, Ontario
This beautifully renovated 4+1 bedroom, 2.5 bathroom near end-unit townhouse is available for lease and offers over 1,500 sq. ft. of bright, versatile living space perfect for families or professionals seeking comfort and convenience.Step inside to discover a modern 3-storey layout featuring:A private fenced backyard with no rear neighbors for added privacy.A full-floor primary suite with ensuite bath and a flexible den-perfect for a home office or nursery.Three additional spacious bedrooms, including one with soaring cathedral ceilings and a walk-in closet. A finished basement, ideal as an in-law suite, student space, or dedicated work-from-home area. Enjoy the benefits of recent upgrades, including oak-tone laminate stairs, a new electricalpanel, a brand-new dishwasher, fully renovated kitchen with built-in microwave, updated bathrooms, and new furnace and AC (2023) for your year-round comfort.The home's east-west exposure ensures plenty of natural light throughout the day, and the oversized garage provides private parking and extra storage. Tenants will also have access to awell-managed community complex featuring three private parks, a pool, and ample visitor parking.Located steps from top-rated schools (Arbor Glen P.S., Highland M.S., and A.Y. Jackson S.S.), TTC and YRT transit, Fairview Mall, The Shops on Steeles, Seneca College, York University Markham, and major highways (401, 404, 407), this home truly offers the best of urban convenience and suburban tranquility. Move-in ready and impeccably maintained, this rental combines modern finishes, functional design, and an unbeatable location-ideal for families, students, and professionals alike. Don't miss your chance to lease this stunning home! (id:61215)


