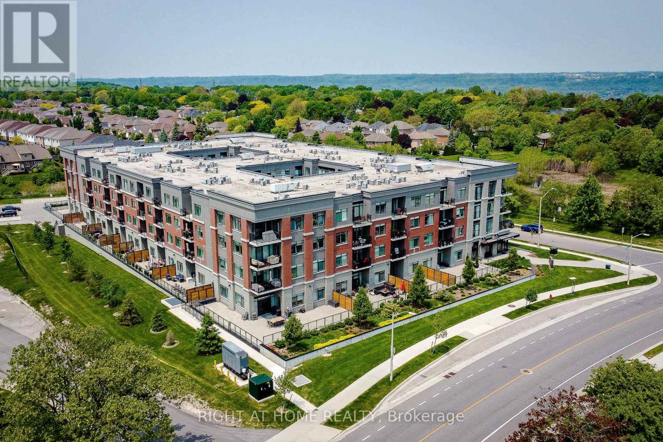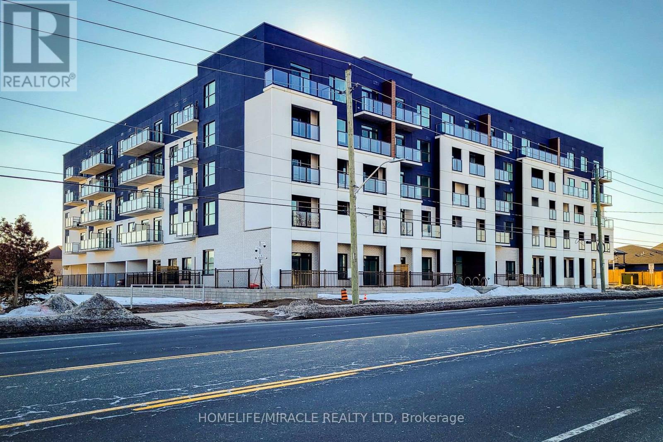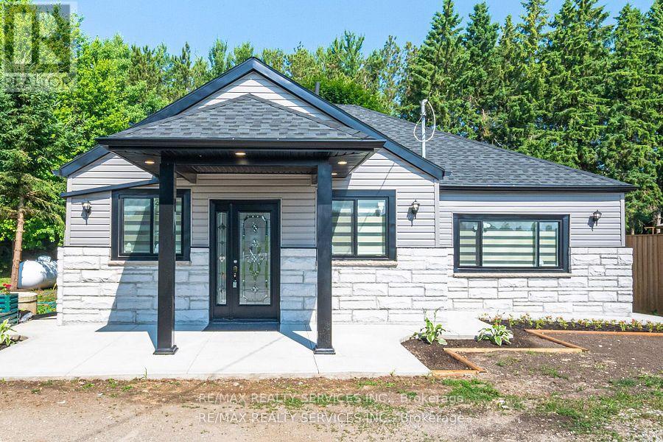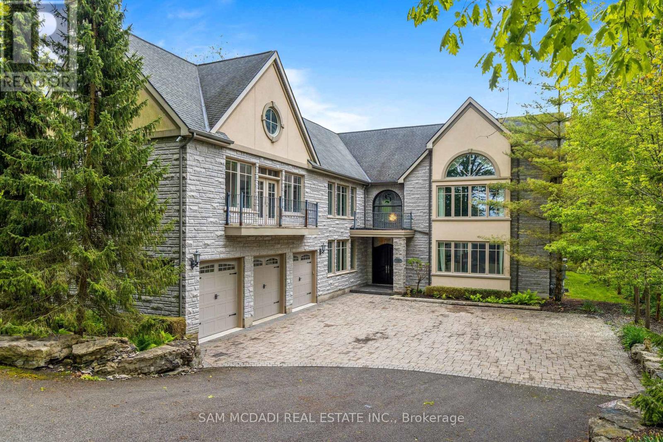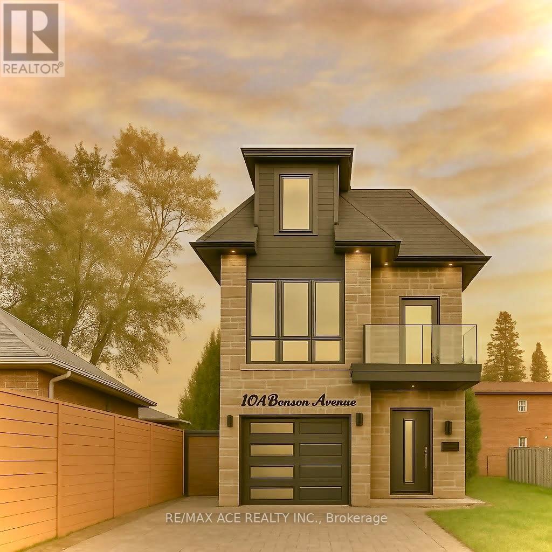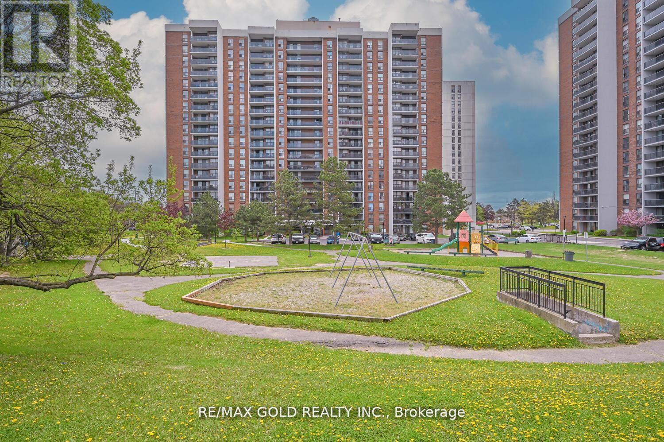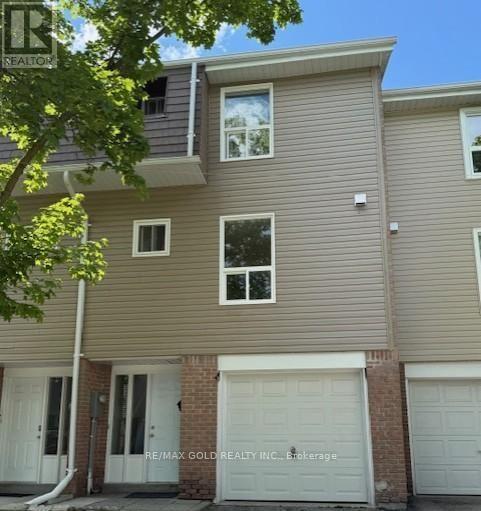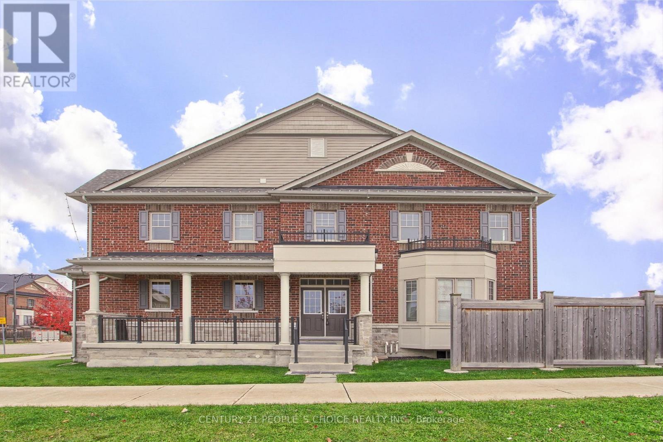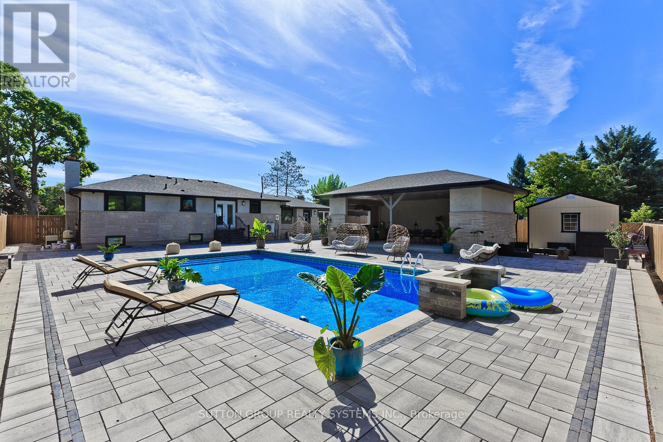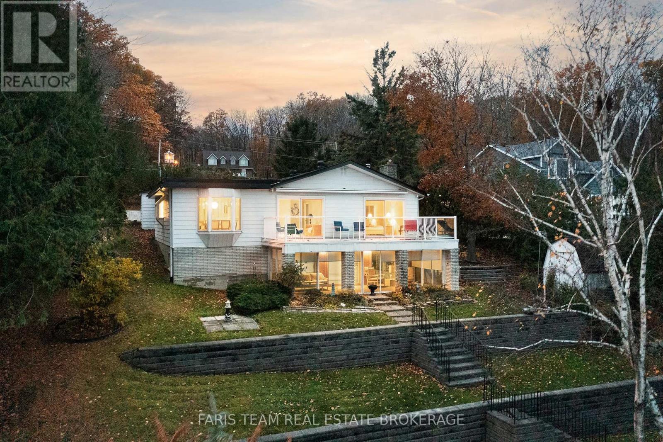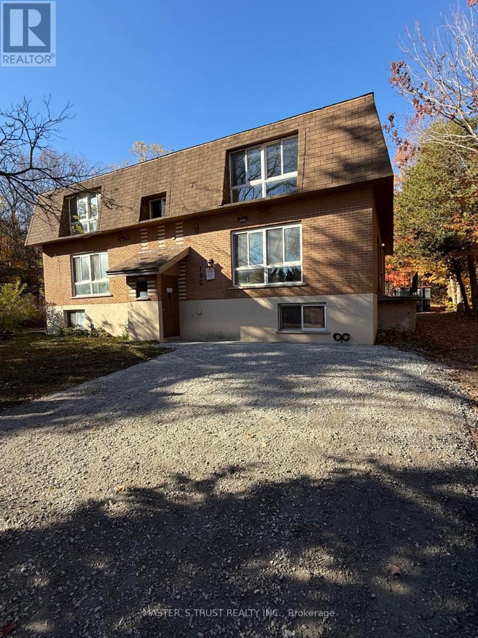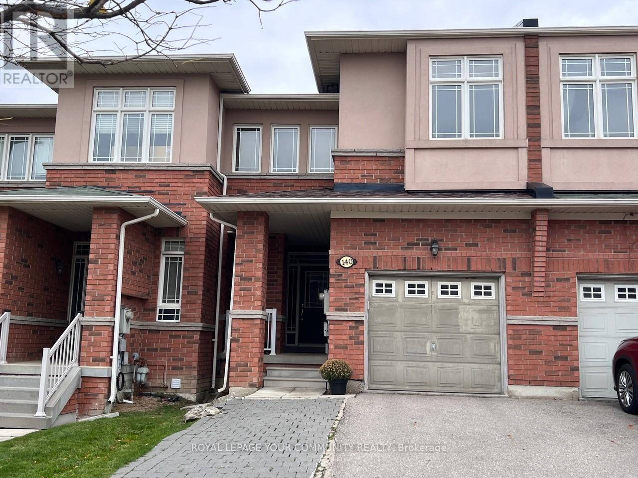Team Finora | Dan Kate and Jodie Finora | Niagara's Top Realtors | ReMax Niagara Realty Ltd.
Listings
217 - 1 Redfern Avenue
Hamilton, Ontario
Hamilton's desirable Mountview neighbourhood condo for sale! This beautifully 2 bed, 2 bath condo features an open-concept layout with a modern kitchen, stainless steel appliances, and a breakfast bar. The spacious living/dining area opens to a private south-facing open balcony. The primary suite offers a walk-in closet and ensuite, The second bedroom also has its own full bathroom with double sink. Enjoy premium amenities-gym, theatre, games room, party lounge, elevator, and BBQ area. Step to parks, trails, waterfalls, shopping mall, and Public transit. Easy to University of McMaster, Mohawk College, Highway, Hospital, schools-perfect for the family who needs worry free modern living on the Hamilton Mountain. (id:61215)
518 - 1936 Rymal Road E
Hamilton, Ontario
Welcome to this premium top-floor 2 Bedroom with 1 Bath unit (Peak Condos) located in the Hannon locality of Upper Stoney Creek area (Hamilton Mountain). Unit features Luxury Vinyl flooring, SS Kitchen appliances, European style cabinets, solid surface Quartz Counters and other upgrades. Enjoy access to amenities such as secured access into building, In-suite laundry, beautiful lobby entrance, elevator, 1 assigned locker & underground parking (with bike Rack), onsite visitor parking, bike storage, fully equipped gym, party room & rooftop terrace. Located just minutes from schools, grocery shopping, access to bus route, restaurants and many more.Heat is included in rental price. (id:61215)
8772 Wellington 124 Road W
Erin, Ontario
8772 Wellington Road 124 - Executive Lease OpportunityThis beautifully upgraded, move-in ready home brings style, comfort, and space all in one package. Enjoy engineered hardwood floors throughout, a stunning kitchen with quartz counters, custom backsplash, and a handy breakfast bar. The formal dining room flows into a stylish family room featuring a marble decorative wall and a walkout to the private backyard, perfect for relaxing or entertaining.The primary suite delivers a sleek 3-piece ensuite with LED mirrors, glass shower, and a walk-in closet. The fully finished basement adds serious bonus space with a rec room, wet bar, a fourth bedroom, its own walk-in closet, and a modern 3-piece bathroom.Sitting on a gorgeous 100 x 131 ft lot with a circular driveway, concrete walkways, and a spacious yard, this home offers peaceful living just minutes from Guelph or Acton. A true showpiece, now available for lease. (id:61215)
839 Lakeshore Road
Port Colborne, Ontario
Welcome to 839 Lakeshore Road, a rare and exceptional custom-built estate located in the highly sought-after Sherkston community of Port Colborne. Nestled on a beautifully wooded and private 1-acre ravine lot, this stunning 5-bedroom, 6-bathroom residence offers over 8,700 square feet of thoughtfully designed living space, seamlessly blending luxury, comfort, and natural beauty. Inside, youll find expansive, light-filled interiors with floor-to-ceiling windows, hardwood flooring throughout, and four fireplaces that add warmth and character to each space. The open-concept main floor features a gourmet kitchen equipped with premium Jenn-Air built-in appliances, marble countertops, and stainless steel finishesideal for entertaining in style. A true standout feature is the spectacular indoor, in-ground pool, complete with its own dedicated bathroom and surrounded by floor-to-ceiling windows that bring the outdoors in, creating a serene year-round retreat. Upstairs, the primary suite offers a peaceful escape with a spa-like ensuite, cozy fireplace, and walk-in closets, while the additional bedrooms are generously sized, each with ensuite access and elegant finishes. The fully finished basement includes a sprawling recreation room perfect for hosting, gaming, or creating a home theatre. Exterior highlights include a triple-car garage, a private 16-car driveway, and direct access to greenbelt and conservation areas, all just steps from Lake Erie. You will also enjoy nearby beaches Nickel Beach, Crystal Beach, and Sherkston Shores, as well as proximity to Whisky Run Golf Club and the Fort Erie border crossing just 25 minutes away making this an unparalleled opportunity to enjoy refined living in a truly special setting. (id:61215)
10a Benson Avenue W
Mississauga, Ontario
Experience refined living in this newly built family home just steps from Lake Ontario and vibrant Port Credit. Designed with convenience in mind, the residence features a custom-built elevator providing access from the basement to the third floor. Oversized windows and a skylight flood the home with natural light, highlighting the open-concept design. The chef-inspired kitchen is a true centerpiece, complete with a spacious island, premium Decor appliances, and seamless flow into a bright great room featuring custom built-in shelving and an elegant electric fireplace. The private fenced backyard offers the perfect setting for relaxing or entertaining. The primary suite is a retreat of its own with a walk-through closet, spa-like ensuite with heated floors, and a dream soaker tub. Each of the four bedrooms includes its own ensuite and generous closet space. A full-sized laundry room on the second floor adds convenience to everyday living. The fully finished basement provides flexibility with an additional bedroom or office, guest bathroom, bar, and a spacious recreation room with a separate entrance. Heated floors in the powder room and foyer, engineered hardwood throughout, and high-end European/Italian tiles elevate the homes sophisticated style. An EV charger is also included. (id:61215)
403 - 21 Knightsbridge Road
Brampton, Ontario
Don't miss this opportunity to own a beautifully maintained two-bedroom unit in one of Brampton's most desirable communities! This bright and spacious residence features an open-concept living and dining area, ideal for relaxing or entertaining, with a walk-out to a private balcony offering fresh air and lovely views. The oversized primary bedroom includes a generous walk-in closet, providing ample storage space. Enjoy unmatched convenience-just steps from Bramalea City Centre, the library, Chinguacousy Park, fitness centres, medical offices, schools, grocery stores, and public transit. (id:61215)
40 Ellis Drive
Brampton, Ontario
Well Kept And Spacious 3 Bedrooms Townhouse. 3 Good Size Bedrooms And Walkout Finished Basement. Close to Park ,Kids Play Area And Visitor Parking. Inside The Community. Steps To School, Transit And Bramalea City Centre. Public Transportation, Shopping Plaza, And Others .water included in maintenance fee, with common elements, and bldg insurance (id:61215)
102 Morra Avenue
Caledon, Ontario
End Unit Corner Townhome! Welcome to 102 Morra Avenue in Bolton East - a rare opportunity to own a luxury freehold corner lot in one of Caledon's most desirable family communities. Built in 2017, this 3 bed, 3 bath home offers a bright open-concept layout perfect for entertaining or family living. The modern kitchen features stainless steel appliances, Caesarstone countertops, garburator, stylish backsplash, and ample cabinet space. The primary suite includes a 5-pc ensuite and walk-in closet. Enjoy large windows, upgraded finishes, and a spacious lot with extra natural light. Ideally located minutes to Kleinburg Village, Hwy 427 extension, schools, parks, shopping, and community centres. A turn-key luxury townhome blending suburban tranquility with urban convenience - just move in and enjoy! (id:61215)
214 Ashford Drive
Barrie, Ontario
A Storybook Oasis in the Heart of the City. Once in a while, a property comes along that feels less like a house and more like a dream. 214 Ashford Drive, almost 2500 sqft of living space, is exactly that where every detail whispers luxury and family memories are waiting to be made.This fully renovated bungalow showcases over $600,000 in upgrades. Sunlight streams through new windows and doors, illuminating Italian porcelain, wide-plank hardwood, and a custom wood kitchen with quartz counters and premium appliances. Two main-floor bedrooms feature private ensuites, plus a powder room for guests. A separate entrance leads to a stunning in-law suite with two bedrooms, luxury bath, and a full second kitchen perfect for extended family or rental income.Step outside to a 100x150 ft resort-style lot. At its center, a 40 x 20 massive pool with 8-foot deep end and professional equipment sparkles under the sun. Beside it, a 600+ sq. ft. pavilion boasts appliances, a Bose sound system, and a 75 outdoor TV ideal for lazy afternoons or unforgettable gatherings.The grounds impress with a 7,000 sq. ft. interlock driveway for 8+ cars, a 25 x 16 storage building, 20 x 16 heated/insulated shed, lush landscaping, sprinkler system, and a secure fence ensuring privacy. Every upgrade has been thoughtfully added roof, soffits, limestone veneer, Lennox furnace, A/C, tankless water heater, central vacuum, and more offering comfort and peace of mind.Tucked in South East Barrie, you're minutes from schools, parks, shopping, the library, and the GO Train convenience meets community in a family-friendly setting.More than a home, this is a private resort, family retreat, and investment opportunity in one. Why drive to a cottage when you can live it daily? 214 Ashford Drive isn't just a place to live it's where you dream, entertain, and belong. Your oasis is waiting... (id:61215)
481 Islandview Lane
Midland, Ontario
Top 5 Reasons You Will Love This Home: 1) Indulge in 105' of real, accessible shoreline with a stunning south-easterly view toward Snake Island, where you will wake up to sunrises over the water and end the day with a golden evening glow that you simply can't replicate inland 2) This is one of those rare and coveted shorelines that is rarely for sale, peaceful, mature, and deeply treasured, offering a chance to embrace a lifestyle that few ever get to experience 3) The additional rear parcel offers room to grow, where you can imagine a detached studio, guesthouse, workshop, or a garage to showcase a collection of vintage cars and recreational toys 4) A thoughtful layout featuring three bedrooms and three bathrooms, an updated kitchen, hardwood flooring, open-concept family areas, a Muskoka room, a spacious primary suite, a sauna, and a lower level walkout that seamlessly connects you to the water, designed for effortless everyday living and year-round enjoyment 5) Freshly painted with an interlock driveway, single car garage with inside entry, and an outdoor patio perfect for entertaining, as well as the forced air heating ensures comfort through the seasons, and the water view follows you from nearly every room. 1,448 above grade sq.ft. plus a finished lower level. (id:61215)
3 - 190 Borland Street E
Orillia, Ontario
Rarely available 3-bedroom 1Bath apartment in one of the most sought-after neighborhoods near Couchiching Beach! Enjoy a short walk to the public boat launch, Bus Routes, Metro, Shoppers, and popular restaurants. This bright, freshly painted home features modern laminate flooring, sun-filled rooms, Walk out Patio and a spacious bathroom with a stylish new vanity - perfect for comfortable living in a prime location. Water and 2 parking spaces included- tenants pay hydro. Minutes to HWY 11/12. (id:61215)
140 Mistywood Crescent
Vaughan, Ontario
Beautifully upgraded and sun-filled home in one of Thornhill's most desirable communities. Features an open-concept layout with walk-out to a private backyard deck, perfect for relaxing or entertaining. The modern kitchen offers stainless steel appliances, custom backsplash, quartz couters, and an inviting eat-in area. Rich hardwood floors flow throughout, complemented by a dark oak staircase with runner. The impressive family room showcases a soaring vaulted ceiling and large picture window, filling the space with natural light. Professionally finished basement includes a spacious recreation area with pot lights, bedroom/office, 3-piece bath, and a large laundry room with storage. Close to top-ranking schools, beautiful parks, shopping, fine dining, and major highways (Hwy 7, 400 & 407). This home combines elegance, confort, and convenience-ideal for modern family living in Thornhill Woods. (id:61215)

