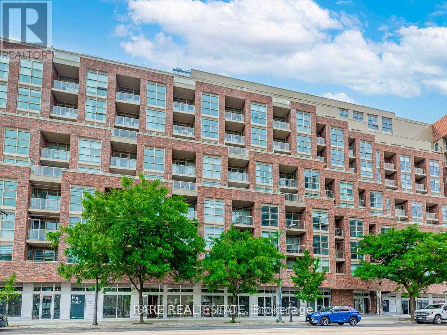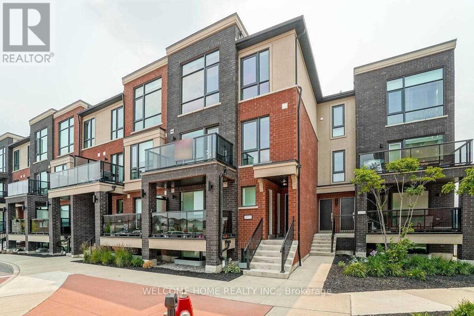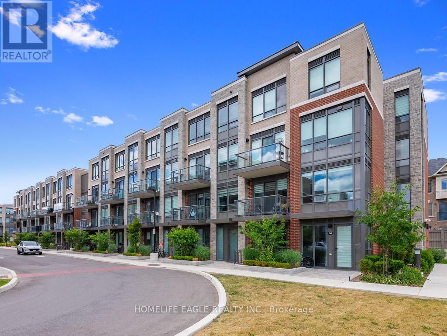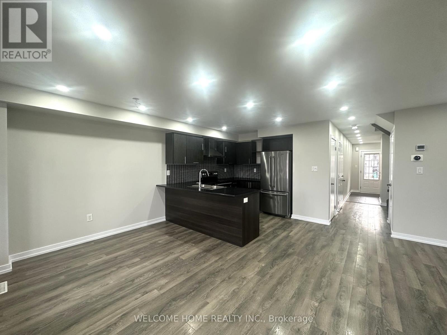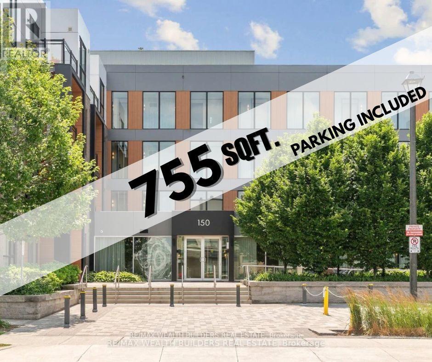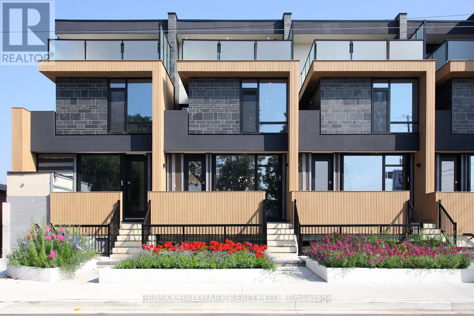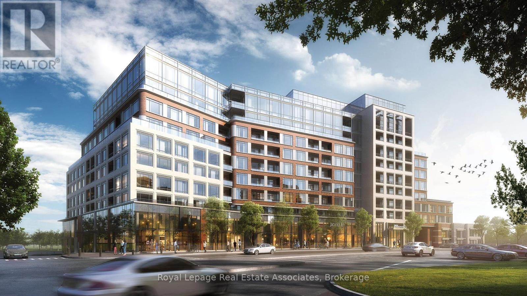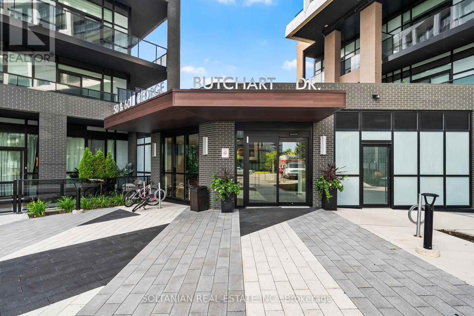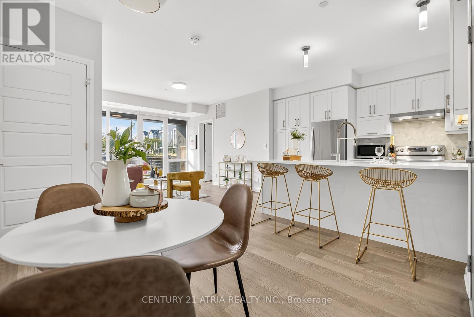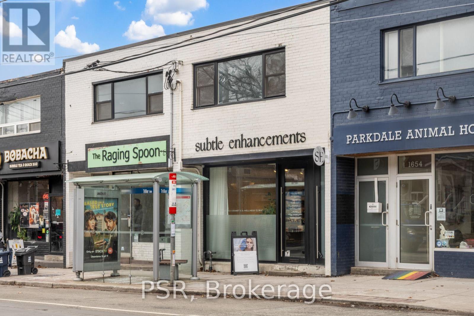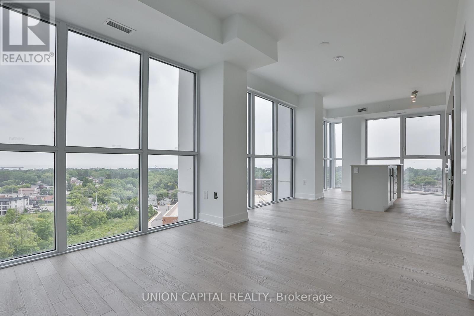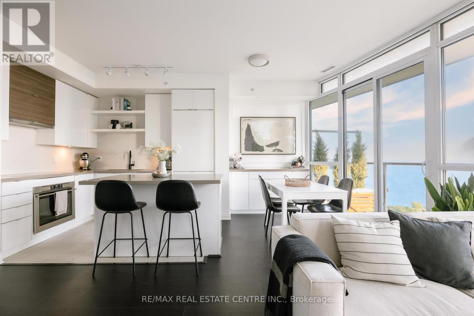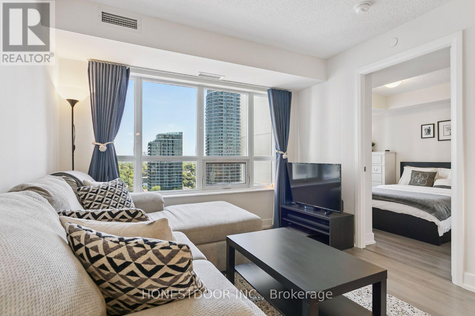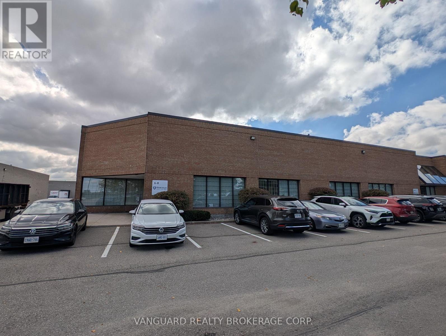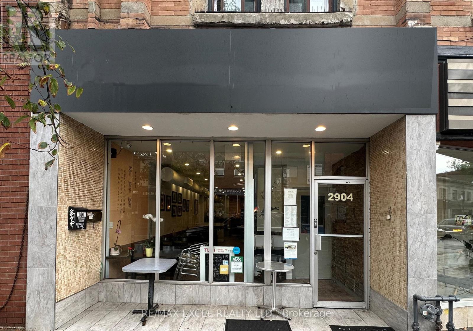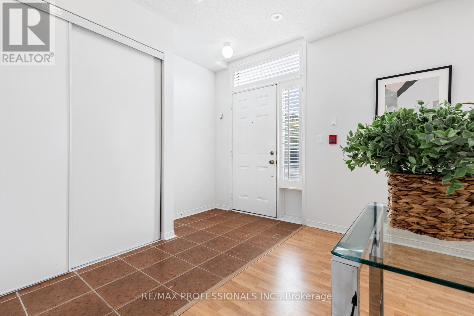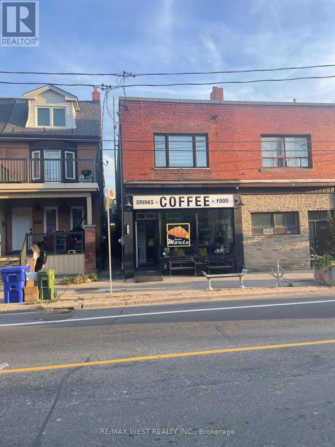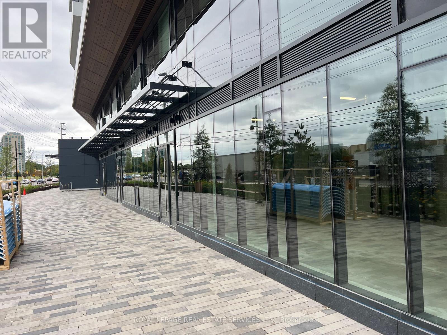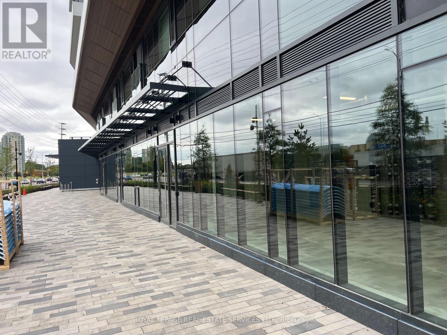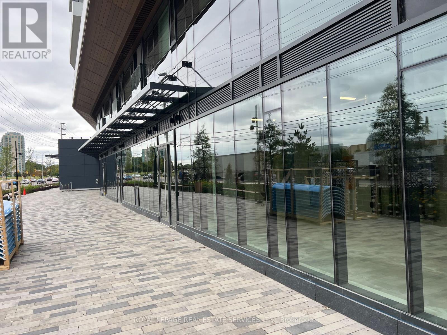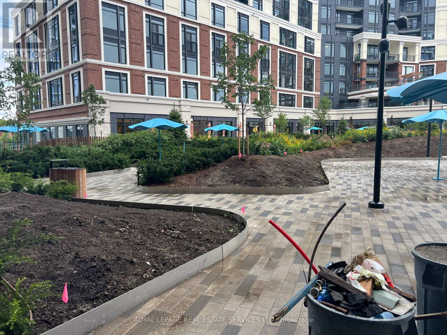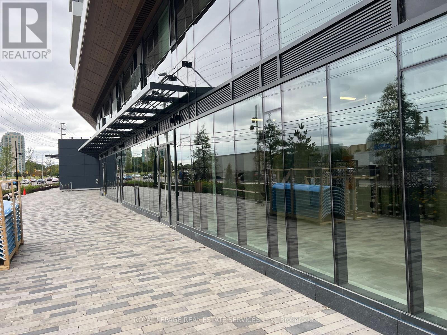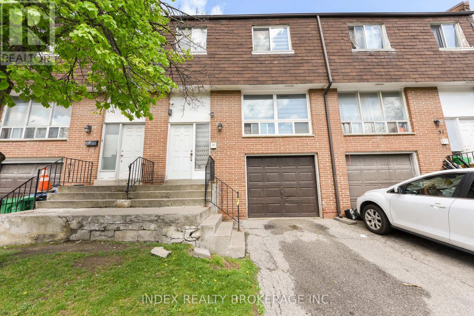Team Finora | Dan Kate and Jodie Finora | Niagara's Top Realtors | ReMax Niagara Realty Ltd.
Listings
823 - 1787 St. Clair Avenue
Toronto, Ontario
Gorgeous & Spacious 2 Bedroom, 2 Bathroom Suite @ The Newly Built Scout Condos on St.Clair. Variety Of Dining Options, And Scenic Parks. Enjoy Easy Access To The Junction, Go Station &*Parking & Locker Included*. Steps Away From Ttc Transit, The Stockyards Shopping Center, & more. Premium South Facing Exposure Overlooking Low Rise Which Allows For Great Sun Exposure and Privacy. Wide Kitchen Allowing For Larger Dining Table/Island/Pantry/Office Area. Great Finishes including 9ft ceiling, Stainless Steel Appliances, Custom Window Coverings & More. (id:61215)
19 - 100 Dufay Road
Brampton, Ontario
Corner Unit! 2 Bedrooms & 2 Washrooms, 1 parking Townhouse , Absolutely Stunning Condo Town Home, Neighborhood Of Mount Pleasant On Mississauga Rd. 1 Parking Spot. Ensuite Laundry, Master Bedroom 4Pc Semi Ensuite Washroom. Lots Of Visitors Parking. Minutes To Mount Pleasant Go Station & Superstores And Business Plaza, Close To Hwy 401, 403, Grocery, Public Transit. (id:61215)
346 - 75 Attmar Drive
Brampton, Ontario
The Ultimate 2 Bedroom Brand New 2 Story Condo in a Family Friendly Community! *1 Year New *Beautiful Brick and Stone Curb Appeal *Elegant Modern Design *Smooth 9 Ft Ceilings *Expansive Floor To Ceiling Windows *Walk-Out to Oversized Balcony *Sun filled South-east Exposure *Open Concept Culinary Kitchen W/ Quartz Countertops *Stainless Steel Appliances *Double Undermount Sink *Ceramic Tile Backsplash *Ensuite Laundry *Primary Bedroom W/ 4 Pc Spa-Like Ensuite + Stand Up Glass Shower *Large Walk-In Closet *Oversized Windows in Bedrooms *Locker on Same Level *Family Friendly Complex With Exclusive Playground *Steps From All Shopping, Schools, Transit, Places of Worship, Nature Trails & More! Must See!! (id:61215)
112 Golden Springs Drive
Brampton, Ontario
Perfect for Newcomers and Students! Two Parking Included, 3 Bedrooms, 3 Washrooms, Private Entrance. Townhouse with Pot lights and Laminate throughout. Open Concept Main Floor. Large Primary Bedroom with Walk in Closet and 4 Piece Ensuite. Prime Location close to Bus stop, schools, grocery, and Gas Station. (id:61215)
202 - 150 Sabina Drive
Oakville, Ontario
Light. Layout. Location. This 755 sq ft, sun-filled 1+den by Great Gulf delivers unobstructed views, a true den that doubles as an office or second bedroom, and an open-concept living/dining zone made for hosting. Pride-of-ownership finishes and included parking add everyday convenience, while the address puts you moments from Highways 407/403, about 10 minutes to Oakville GO, and steps to shops and dining. It just lives better. (id:61215)
4a Owen Street
Toronto, Ontario
Be the first to enjoy living in this luxurious contemporary home designed with every kind of lifestyle in mind! With over 2000 sf, this newly constructed home can easily accommodate a large family of 6.The private front porch leads you to this 3 bed/2.5 bath townhome. The open concept main floor is a great entertaining space, with dedicated living, dining and kitchen areas. Sunlight pours in through the triple glazed, thermally insulated windows revealing the large Italian porcelain tiles and decorative fluted panels, creating a clean and contemporary feel. An electric fireplace provides warmth & create a visual anchor for the living area.The kitchen features a large peninsula with porcelain counters & the gorgeous backsplash provide a stunning backdrop. Custom millwork provide ample storage with the Stacked washer/dryer secretly tucked away. A convenient powder room is located right on the main floor. Solid oak staircases lead to the upper levels with White oak hardwood running throughout the upper floors.On the second level are two large bedrooms served by a 3-piece bath. A den provides a family gathering area or a home office but can be easily converted into a fourth bedroom if desired.The third floor primary bedroom is a true retreat with a walk-in closet and 4-piece ensuite with double sinks. The walkout from the 3rd floor to the south-facing balcony allows for various outdoor activities. High-quality exterior finishes, including phenolic, powder-coated aluminum & composite fluted panels highlight the modern style of this building.Unbeatable location: 5 min to Sherway Gardens, 15 min to Pearson, 20 min to Toronto/Mississauga financial districts, Oakville border & Yonge/Sheppard. 24-hr Lakeshore streetcar, GO Station nearby, excellent schools, Community Centre with swimming pool and a public library, grocery stores (Farm Boys & No Frills), boutique shops and restaurants on the Lakeshore, the beach and park on Lake Ontario, and nature trails at your doorstep. (id:61215)
302 - 259 The Kingsway
Toronto, Ontario
Welcome to Edenbridge at The Kingsway, a brand-new residence offering timeless design and luxury amenities. This 1-bedroom, 1-bathroom suite spans 597 sq. ft. of thoughtfully designed living space. The open-concept layout features wide plank flooring, a modern kitchen with built-in stainless steel appliances, sleek cabinetry, and quartz countertops, and a bright living and dining area with large windows that fill the space with natural light. The spacious primary bedroom includes a walk-in closet with custom shelving, while the spa-inspired bathroom showcases porcelain tiling, a glass-enclosed tub/shower combo, and a modern vanity. In-suite laundry is included for everyday convenience. Residents enjoy an unmatched lifestyle with indoor amenities including Bar and Lounge Area, Swimming Pool, Whirlpool, Sauna, Fitness Centre, Yoga Studio, Guest Suites, Party Room, and Dining Room with Terrace. Outdoor amenities feature a beautifully landscaped Private Terrace, English Garden Courtyard, Rooftop Dining/BBQ Areas, and the convenience of 24-hour Concierge Service. Perfectly situated at Royal York and The Kingsway, the community is steps to Humbertown Shopping Centre, top schools, parks, transit, and only minutes from downtown Toronto and Pearson Airport. (id:61215)
810 - 50 George Butchart Drive
Toronto, Ontario
Seller Offering Attractive VTB Mortgage! The seller is willing to provide a Vendor Take-Back (VTB) mortgage at a competitive interestrate below current prime bank rates, making this an excellent opportunity for qualified buyersseeking more flexible financing terms. Enjoy modern living at 50 George Butchart in Downsview Park! 2 beds, 2 baths, 1 parking plus balcony with unobstructed East exposure & CN Tower views! Open floor plan with 9 foot smooth ceilings connects your living & dining space making it ideal when hosting. Vinyl Floors throughout. Double entry Closet. Sleek modern kitchen with stainless appliances, quartz counters, large breakfast island specially made to be used as a 4 person dining table! Spacious primary Bedroom with 3pc bath with upgraded glass shower & walk-in closet. 2nd bedroom with double closet. Large ensuite Laundry/storage room allows for much needed additional space.Incredible modern building with some of the best finishes. This unit boasts comfort, style & convenience so don't miss your chance to call it home! (id:61215)
113 - 3028 Creekshore Common
Oakville, Ontario
Welcome to this modern boutique condo building located in the highly sought-after Rural Oakville. This stunning unit offers two spacious bedrooms, two bathrooms, and an upgraded kitchen with newer appliances. The primary bedroom is large enough to accommodate an office space, featuring a walk-in closet and bright windows. Large windows throughout the unit bring in an abundance of natural light, while the high ceilings and open-concept main room create a refreshing and spacious atmosphere. A standout feature of this unique ground-floor unit is the large walkout terrace, perfect for hosting family and friends for spring, summer, or fall gatherings. Building amenities include a gym, pet station, lounge, rooftop patio with BBQs, a party room with an elegant setup for dinner parties, and ample visitor parking. The laundry machine is new, and the kitchen appliances were upgraded one year ago. Conveniently located near restaurants, shops, schools, and Highway 407/403, this condo offers both comfort and accessibility. With one of the best layouts and largest terraces in the building, this unit is a must-see! One parking and one locker included. (id:61215)
1656 Queen Street W
Toronto, Ontario
Fully renovated mixed-use investment property. A rare opportunity to acquire a turn-key mixed-use building in the high demand Parkdale corridor of Queen Street West. This property has been fully renovated and modernized from top to bottom, providing a strong, low-maintenance investment with dual income streams. Investment Highlights - Main floor commercial unit: currently leased to a professional skin clinic, benefiting from high pedestrian and vehicle traffic along Queen West. Upper-level residential: spacious and fully renovated 2-bedroom + living room apartment, offering excellent rental income potential or live-work flexibility. Capital Improvements: complete renovation includes new mechanical, electrical, plumbing, cabinetry, and windows - significantly reducing future capital expenditures. Location Advantage: situated in one of Toronto's most dynamic neighbourhoods, steps to transit, retail, and a growing residential base that supports strong commercial tenancy. Key Features - entire building gut-renovated and fully updated; prime Queen St W exposure with strong tenant visibility; secure commercial and residential rental streams; low operating costs with all major systems recently upgraded; perfect for investors seeking a stabilized, turn-key asset in a thriving Toronto neighbourhood. (id:61215)
1104 - 1063 Douglas Mccurdy Comm Circle
Mississauga, Ontario
Wake up to Lake views in this stunning 3 bedroom 3 bathroom luxury condominium. Bright corner suite with 2 parking spots and a locker in a boutique condo featuring concierge, yoga studio, gym, entertainment room, outdoor lounge with BBQ's, and an children's play area right at the foot of the building. Steps to the Lake, shops, groceries, golf courses and more! Mins to GO Train, QEW / 403. (id:61215)
3005 - 59 Annie Craig Drive
Toronto, Ontario
Protected Panoramic Views with Lakefront Luxury! Live in one of Humber Bays most coveted waterfront residences, Ocean Club. This rare 2-bedroom, 2-bath condo with 2 side-by-side parking spots blends modern design and functional luxury. The oversized kitchen with island features an integrated full-size fridge and dishwasher, full-size stove, premium European appliances, a custom kitchen extension for added storage and bar area, and a slab Dekton backsplash. A built-in custom closet in primary bedroom adds smart organization. The open living space with floor to ceiling windows and custom wainscoting, is flooded with natural light and flows onto a 110 sq. ft. terrace with upgraded fireproof flooring and protected panoramic lake views perfect for entertaining or unwinding. Highlights include: Protected water views with floor to ceiling windows Expansive 110 sq. ft. terrace Custom cabinetry and built-ins RARE 2 side-by-side parking spots Coveted lakefront building in Humber Bay Steps to trails, dining, and the vibrant Humber Bay Shores community! Don't miss out on this amazing home! (id:61215)
1503 - 6 Eva Road
Toronto, Ontario
This larger 2+den corner unit is located in the beautiful Tridel-built West Village community. The open concept kitchen, oversized den, and built-in bedroom closet storage extend your living space. Sprawling unobstructed views provide privacy and brightness in all seasons. Granite countertops, stainless steel appliances, and new stacked washer/dryer (2024). Full-service amenities include 24-hour concierge, fitness centre, swimming pool with spa and steam room, party room, theatre, guest suites. Steps to parks, paths, basketball/tennis courts, and skating rinks. Transit access to TTC and MiWay. Direct highway access via 427. Minutes to Kipling Subway and Sherway Gardens. (id:61215)
8 - 1750 Courtneypark Drive
Mississauga, Ontario
Prime End Unit Featuring A Loading Dock, 18 Ft Ceiling Height, And Close Proximity To The Airport. This Ideal Storage And Warehousing Space Is Conveniently Situated Amidst Major Highways (407,410,401, 403). Not Suitable For Food, Automotive, Marijuana Or Place Of Worship Tenants. Sublease Until April 30th, 2030. (id:61215)
2904 Dundas Street W
Toronto, Ontario
A well-known Chinese restaurant situated in the Junction area, roughly 2,000 sq ft in size. It currently specializes in dumplings and maintains steady sales. The space features a large kitchen with a 14-ft hood, a walk-in cooler, and additional basement storage. The layout allows easy conversion to other cuisines. (id:61215)
104 - 3400 Lake Shore Boulevard W
Toronto, Ontario
Welcome to the Lofts on 29th, a boutique 40 unit townhouse complex in the heart of Long Branch offering a rare ground floor suite with versatile live/work potential. This spacious 2 bedroom 1 bath home features a flexible front room that can serve as an office, studio or professional space with direct street access OR the seller is willing to enclose the space to provide a true second bedroom if prefered. The open concept kitchen features a large centre island, double sink and breakfast bar flowing seamlessly into the dining and living areas with laminate floors, pot lights and flat finished ceilings. A walkout leads to a private patio with exclusive direct entry into the underground parking garage and bike storage - a unique & convenient feature enjoyed by only a handful of units! Upgrades include California shutters and recently replaced windows and sliding doors. The primary bedroom is generous in size and the unit also includes ensuite laundry. Perfectly located in a vibrant and fast developing neighbourhood with TTC at your doorstep and close to Longbranch GO station, parks, the lake, restaurants, schools and easy access to highways, this home offers the ideal blend of convenience, lifestyle and value in one of Toronto's most desirable lakeside communities. ** Seller is willing to enclose the front room to a 2nd bedroom upon request** (id:61215)
2nd Flr - 1571 Dupont Street
Toronto, Ontario
Prime Location Located In Vibrant Junction Neighbourhood. Fully Renovated Two Bedroom In The Heart Of The Junction. Features An Open Concept Living/Dining & Kitchen, Two Large Bedrooms With Loads Of Closet Space, Kitchen With Walk Out To Large 210 Sq Foot Terrace Perfect For Entertaining. Kitchen Features Quartz Countertops, Dishwasher, S/s Fridge & Stove, As Well As A Washer & Dryer, You're Just Steps From Restaurants, Boutique Shops, Grocery Stores, And All Amenities. Shows 10++ A Must See! Too Many Features To Mention. (id:61215)
876 Browns Line
Toronto, Ontario
This exceptional turnkey restaurant offers maximum exposure and steady customer potential, conveniently located just minutes from CF Sherway Gardens with quick access to QEW and Hwy 427. Ample front parking makes it highly accessible for dine-in guests and takeout traffic, while its prime position in the bustling Alderwood South Etobicoke community ensures a consistent flow of customers from surrounding retail, schools, and dense residential neighborhoods. Fully renovated throughout, the 1240 sq.ft. dining space is bright and spacious, with seating for 35 indoors and an additional 30 on the patio. The professionally designed kitchen is equipped with fully functional equipment, a 12-ft exhaust hood, and extensive prep areas, making it suitable for any cuisine concept, whether continuing as a quick-service restaurant or rebranding into a new specialty. The large basement, equal in area to the main floor, provides ample storage, a walk-in cooler, three washrooms, and functional space for staff or cleaning needs. This versatile opportunity is ideal for seasoned restaurateurs looking to expand their brand or investors seeking a high-traffic, ready-to-go business. Offering excellent value with low upfront investment and strong future income potential, this property delivers a compelling advantage for both operators and investors alike. (id:61215)
10 - 2485 Eglinton Avenue W
Mississauga, Ontario
Golden Opportunity to start your new medical clinic next door to Credit Valley Hospital, very Busy Erin Mills Location Surrounded By Condos And Erin Mills Mall! Lots Of Potential Client Traffic In This Location! This is a Shell unit with Large Bright Windows Throughout Brings In Natural Light To The Space! A Must See! *APPOINTMENTS REQUIRED- DO NOT GO DIRECTLY (id:61215)
8 - 2485 Eglinton Avenue W
Mississauga, Ontario
Golden Opportunity to start your new medical clinic next door to Credit Valley Hospital, very Busy Erin Mills Location Surrounded By Condos And Erin Mills Mall! Lots Of Potential Client Traffic In This Location! This is a Shell unit with Large Bright Windows Throughout Brings In Natural Light To The Space! A Must See! *APPOINTMENTS REQUIRED- DO NOT GO DIRECTLY (id:61215)
5 - 2485 Eglinton Avenue W
Mississauga, Ontario
Golden Opportunity to start your new medical clinic next door to Credit Valley Hospital, very Busy Erin Mills Location Surrounded By Condos And Erin Mills Mall! Lots Of Potential Client Traffic In This Location! This is a Shell unit with Large Bright Windows Throughout Brings In Natural Light To The Space! A Must See! *APPOINTMENTS REQUIRED- DO NOT GO DIRECTLY (id:61215)
4 - 2485 Eglinton Avenue W
Mississauga, Ontario
Golden Opportunity to start your new medical clinic next door to Credit Valley Hospital, very Busy Erin Mills Location Surrounded By Condos And Erin Mills Mall! Lots Of Potential Client Traffic In This Location! This is a Shell unit with Large Bright Windows Throughout Brings In Natural Light To The Space! A Must See! *APPOINTMENTS REQUIRED- DO NOT GO DIRECTLY (id:61215)
6 - 2485 Eglinton Avenue W
Mississauga, Ontario
Golden Opportunity to start your new medical clinic next door to Credit Valley Hospital, very Busy Erin Mills Location Surrounded By Condos And Erin Mills Mall! Lots Of Potential Client Traffic In This Location! This is a Shell unit with Large Bright Windows Throughout Brings In Natural Light To The Space! A Must See! *APPOINTMENTS REQUIRED- DO NOT GO DIRECTLY (id:61215)
50 - 7475 Goreway Drive
Mississauga, Ontario
Very Well Maintained 3 Bedroom Townhouse; Walking Distance to Shopping Mall, Bus Stops and Public Library. Located at Close Distance to Humber College and William Osler Hospital. Go Station at Walking Distance. New Installed Pot Lights in the House and Window Coverings. easy Access to HWY 427 and 407. 30 Mins to Downtown Toronto, Carpet and Laminate Floor throughout the house. Low Maintenance Fee. Ideal for First Time Home buyers or Investor. Move in ready. (id:61215)

