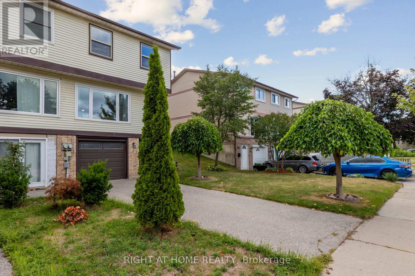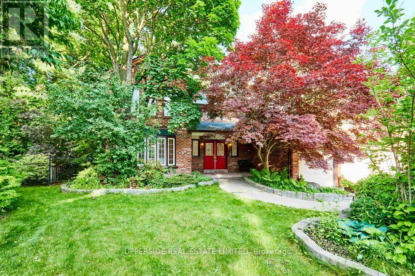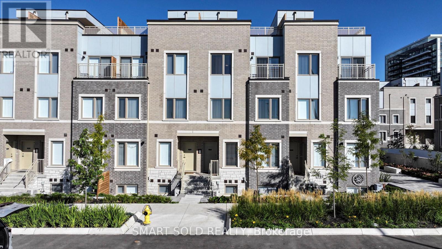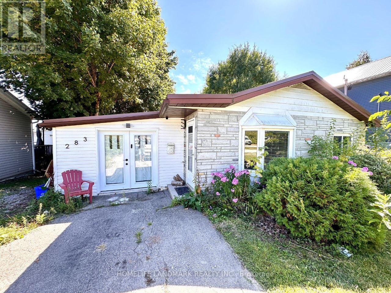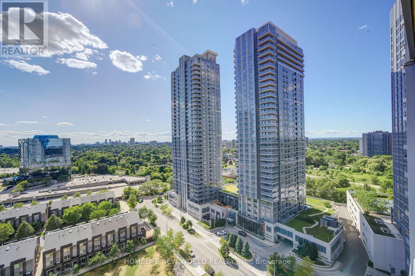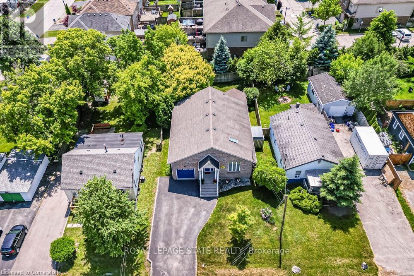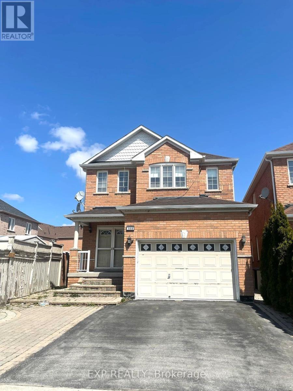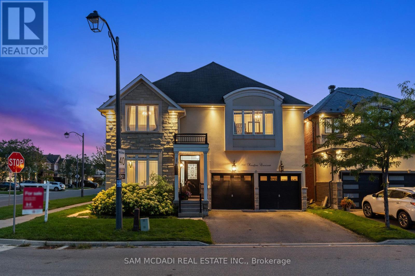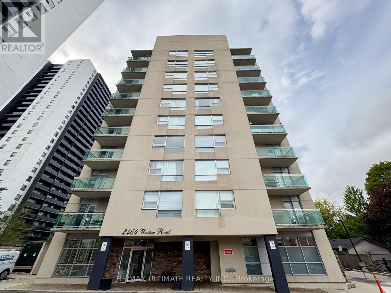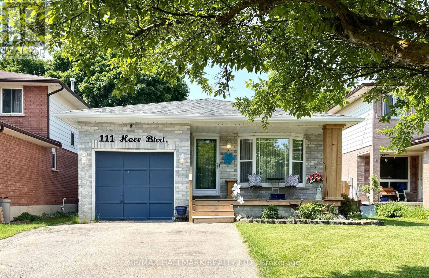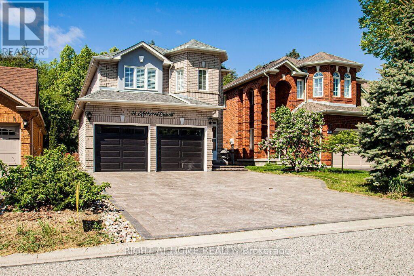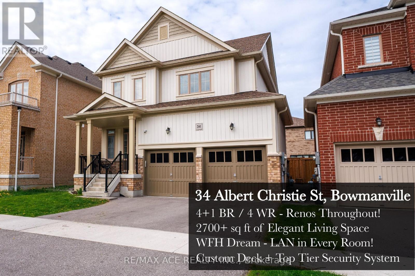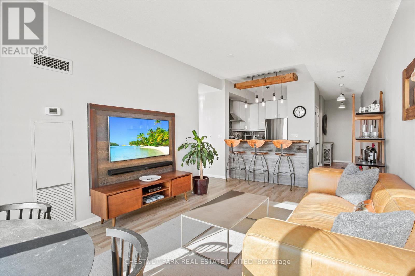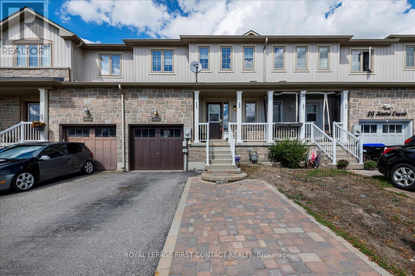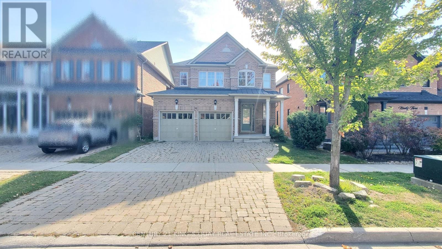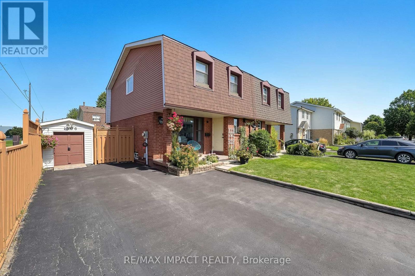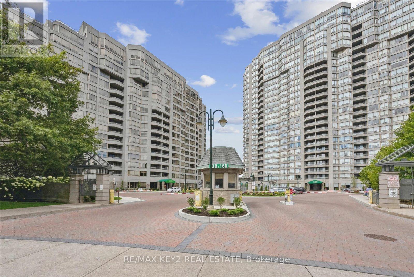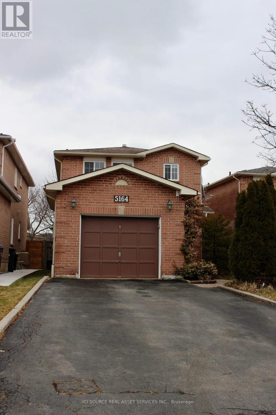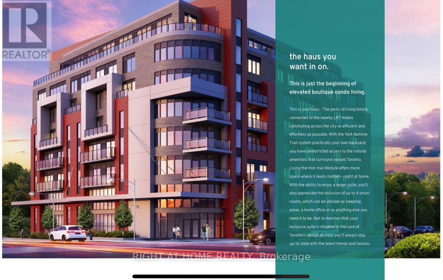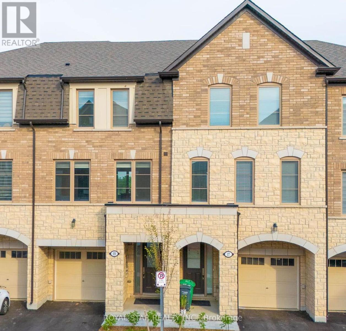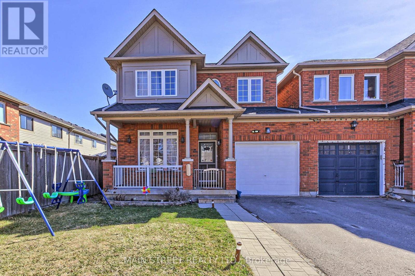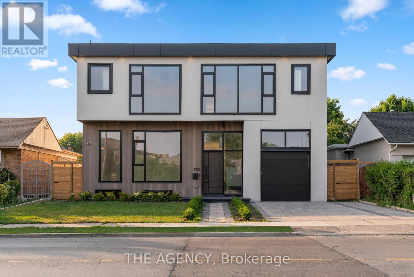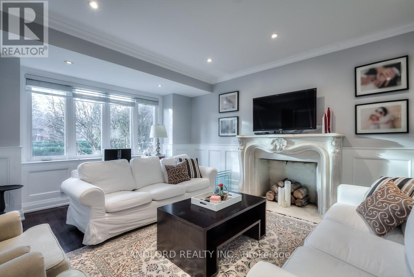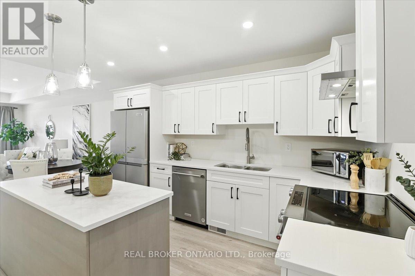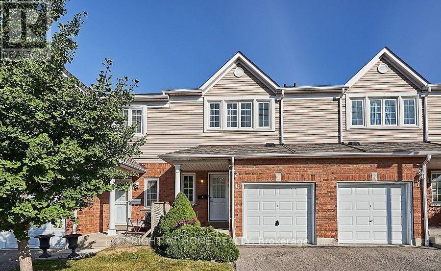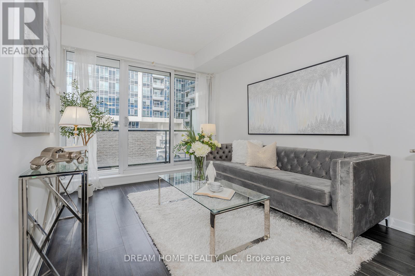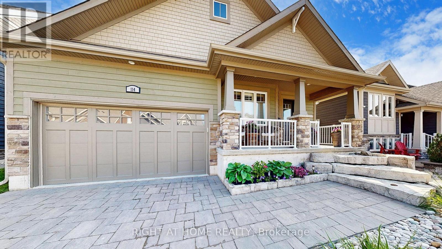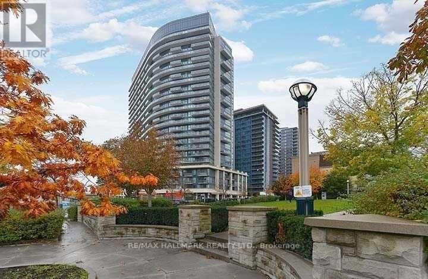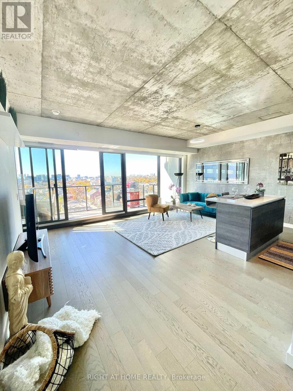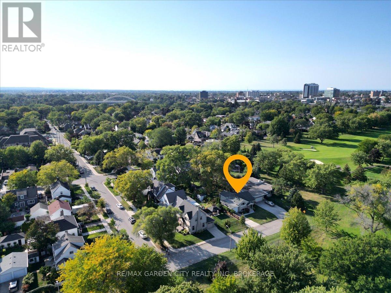Team Finora | Dan Kate and Jodie Finora | Niagara's Top Realtors | ReMax Niagara Realty Ltd.
Listings
923 Southridge Street
Oshawa, Ontario
A Semi-Detached house nestled in a quiet community in the Donevan area. Well taken cared of house with the renovated/upgraded kitchen: quartz counter top and glazed ceramic backsplash tile. Covered with laminate flooring in living/dining and lighted by ceiling light and pot lights. House is recently painted . All bedrooms located in the upper floor with a common washroom. Easy access going to highway 401 and 418 going to highway 407. Convenient location as the backyard faces the Courtice Area and you can find lots of supermarket and entertainment area. Can accommodate small and big family. Garage converted to office/recreation but you can always revert it to its old use. (id:61215)
324 Lee Avenue
Toronto, Ontario
Welcome to this stunning reimagined luxury 2.5-storey residence in the heart of The Beaches. Offering approx. 1,880 sq. ft. of refined living space, this home features 3 spacious bedrooms plus a versatile loft that can serve as a 4th bedroom, 4 beautifully designed bathrooms, and a fully finished walkout basement with its own kitchen. Renovated from top to bottom, this home combines timeless design with modern convenience, showcasing engineered European wide-plank hardwood, refined millwork, sleek matte finishes, and a striking feature wall with an elongated fireplace. The custom chefs kitchen showcases Italian Sahara slab counters with an oversized waterfall island, Fulgor Milano & KitchenAid appliances, and designer lighting ideal for entertaining. Dramatic 10-ft sliding doors open to a landscaped backyard oasis with custom deck, interlocking, and stone patio. A private driveway with 2 parking spaces adds rare convenience. Upstairs, bright bedrooms include custom closets, spa-inspired bathrooms with Italian tile, and a primary suite with a glass shower and brushed-gold fixtures, while a second-floor laundry enhances daily living. With all-new mechanicals including a new furnace, 200-amp service, plumbing, waterproofing, and smart-home features, this turnkey home provides peace of mind. Steps to Queen St., Kew Gardens, and top schools including Williamson Rd. (French Immersion), and less than a 10-minute walk to sandy beaches and the boardwalks that define this lifestyle. (id:61215)
1201 Abbey Road
Pickering, Ontario
Welcome to the Enclaves of Mapleridge. Your Private Retreat in the Heart of Liverpool, Pickering. This stunning custom-built home is tucked away on a quiet cul-de-sac and sits on a premium pie-shaped lot (66x148x194), nearly half an acre with no rear neighbours and over 5,000 sq ft of finished living space. Step into a grand foyer with soaring ceilings and flow through sun-filled, oversized rooms. The gourmet chefs kitchen is perfect for hosting, while the elegant spiral staircase leads to 4 spacious bedrooms. The primary suite features double-door entry, bay window with forest views, custom cabinetry, and a luxurious ensuite with soaker tub, bidet, double vanity, walk-in shower, and dressing area. Enjoy your own resort-style backyard oasis with manicured gardens, tranquil pond with waterfall and fountains, and a heated saltwater inground pool. The finished basement includes a separate entrance, high ceilings, 1 bedroom (space for more), oak bar, and 10-person sauna. Extra highlights: 3-car garage+6 parking on driveway, 2 sunrooms, home office, heated ceramic floors, built-in safe, custom cabinetry throughout, sprinkler system, pool equipment room, 200 amps+separate sauna panel, high-performance basement drainage, cold & storage rooms. Close to Top public & private schools, GO Train, 401/407, trails, tennis courts & shopping. This is more than a home, it's a lifestyle in one of Pickering's most desirable communities *Check out the virtual tour* (id:61215)
287 - 140 Honeycrisp Crescent
Vaughan, Ontario
This Modern Luxury Upper Unit Condo Townhouse Offers Modern, Family-Friendly Living at Its Finest. Featuring 3 Spacious Bedrooms And 3 Elegant Bathrooms And A Huge 3rd Level Terrace! Open-Concept Living Space, Soaring 9-Foot Ceilings. Highlights Include A Contemporary Kitchen With Quartz Countertops And Laminate Flooring Throughout, A Private Rooftop Terrace Perfect For Relaxation Or Entertaining, And A Primary Bedroom Complete With A 4-Piece Ensuite, Ample Closet Space For Each Bedroom. Just A Short Walk To The VMC TTC Subway Station And Transit Hub, You'll Enjoy Seamless Connectivity To Downtown Toronto And The Entire GTA. With Easy Access To Highways 400, 407, And Hwy 7, Commuting Is A Breeze. Located In A Vibrant, Rapidly Growing Community, You'll Be Just Minutes From Trendy Restaurants Such As Bar Buca, Earls, Chop Steak House, And Moxies. The Area Is Packed With Family-Friendly Attractions Such As Dave And Busters, Wonderland, And Movie Theaters. Walking Distance To The YMCA, Goodlife Gym, IKEA, And The Library, And A Short Drive To Costco, Vaughan Mills Shopping Centre. Plus One Parking Space And One Locker Included. This Property Provides A Perfect Blend Of Style, Comfort, And Unbeatable Convenience. (id:61215)
283 Pasadena Drive
Georgina, Ontario
Welcome To This Well Cared 2+1 Bedrooms Bungalow In South Keswick. Great Starter Home Or Investment Potential! Bright Open Floor Plan. An in-law suite with owned washroom and a kitchenet with separate entrance and small separate backyard . Renovated bathrooms . Several Upgrades Done Over The Years. Great Location To Shopping, Public Transportation, Lake Simcoe And The Hwy 404! Large Deck & Fenced Yard Great For Enjoying Those Summer Days! Please note fireplace is As Is , Newer furnace and AC (id:61215)
1815 - 181 Village Green Square E
Toronto, Ontario
This beautifully update apartment at 181 village green sq offers modern elegance in prime location .featuring high-end finishes ,an open concept layout ,Award Winning Venus-2 Condo By Tridel modern Condo ,This home is perfect for discerning buyers seeking style and comfort.New renovation !!Spacious living area with luxury vinyl flooring(8"*12mm)and contemporary lighting., Spacious 2 Bedrooms+Den W/ 2 Full Bathrooms Unit On High Level Floor, Beautiful Unobstructed West Facing View, Living Room W/ Walkout To Balcony, Spacious & Functional Den, And 1 Parking Space! Building Amenities Such As Exercise Room, Party Room & Swimming Pool. Steps To Public Transit, Parks & Min. To Hwy 401, Public Transportation, Kennedy Commons, Scarborough Town, Restaurants & 24 Hrs Concierge And Much More (id:61215)
5 Beachview Crescent
Toronto, Ontario
Welcome to 5 Beachview Cres - a newly renovated, sun-filled detached home with an elegant, modern renovation and a practical, functional layout, ready to move in. Set at the top of the Beaches neighbourhood, it offers peaceful living with great local schools and is just a short distance to the waterfront, parks, and shops the perfect blend of comfort and community charm. (id:61215)
612 - 159 Dundas Street E
Toronto, Ontario
Client Remarks Luxury Pace Condo In DT Location, Great Layout 2 Generous Bedroom With Large Window. 2 Full Bathrooms. Large Full Width Open Balcony. 9Ft Ceiling. Modern Open Concept. Laminate Floor Though Out. Steps To U of T, Toronto Metropolitan University (formerly Ryerson), George Brown College, Eaton Center, St. Micheal's Hospital, financial district, TTC, grocery shopping, etc. (id:61215)
1504 - 1171 Queen Street W
Toronto, Ontario
Experience stylish city living in this exquisite 2-bedroom residence with sweeping, unobstructed views north, east, and south. Boasting over 800 sq. ft. of functional space, this suite includes parking and lockera rare find in one of Torontos most sought-after neighbourhoods.The bright, open-concept layout is designed for both everyday comfort and entertaining. Floor-to-ceiling windows flood the space with natural light, highlighting the modern finishes throughout. Freshly painted and move in ready. Building amenities elevate the lifestyle with a full gym, party and media rooms, 24-hour concierge, rooftop deck with BBQs, visitor parking, and bike storage. All appliances and light fixtures included.Live steps from Queen Wests boutique shopping, award-winning restaurants, Trinity Bellwoods Park, and unbeatable nightlife . (id:61215)
1510 Norwood Avenue
Burlington, Ontario
Tucked at the end of a peaceful cul-de-sac and embraced by nature, this exceptional west-end property combines comfort, practicality, and tranquility ideal for first-time buyers, downsizers, or anyone seeking a quiet, well-appointed home. Originally custom-built in 1996, the home has been lovingly cared for and maintained to the highest standards, reflecting true pride of ownership throughout. Step inside to find a welcoming main floor featuring vaulted ceilings, a skylight that fills the space with natural light, and a smart, open layout designed for everyday living. With 2+1 bedrooms and 2 full bathrooms, the home includes a spacious main-floor primary suite complete with a luxurious 5-piece ensuite. The finished lower level adds even more flexibility, offering a large third bedroom, an additional 3-piece bath, and a generous rec room perfect for in-laws or multi-generational living. Step out from the kitchen, to a covered deck that invites you to relax or entertain while enjoying the beautifully landscaped, private, and fully fenced backyard. Hobbyist's dream workshop awaits in the oversized garage, a true workshop space, fully insulated and equipped with 2 wall-mounted heaters. Tall loft for storage, built in cabinets, removable workbench, counters & sink, and space for all your tools and toys! Located in West Aldershot, you're just minutes from RBG trails, LaSalle Park, local transit, Aldershot GO, Highway 403, and shopping areas in all directions; Burlington, Waterdown, Dundas, and Hamilton. Seize the opportunity to own a thoughtfully designed home especially for easy one floor living comforts, AND in this location where you're surrounded by nature. . (id:61215)
108 Norwood Avenue
Vaughan, Ontario
House For Lease In One Of Vaughan City's Most Desired Location! 4 Beds & 3 Baths With Finished Bsmt. Main Floor with Living room, dinning room .One Minutes Walk To Canada's Wonderland! Large Plazas, Grocery Stores, Restaurants, Shops Steps Away!Main Floor Laundry With Entry To Garage.This 4 bedroom home has good size rooms with windows and closets. Must see! (id:61215)
700 Serafini Crescent
Milton, Ontario
Nestled on a corner lot with outstanding curb appeal, this exquisite family home is situated on a deep lot and boasts approximately 4,388 sqft of living space. It offers access to a plethora of conveniences you'll enjoy, including top-rated schools, the Milton Tennis Club, Milton District Hospital, multiple parks, and easy access via highways 401/407. Inside, gleaming hardwood floors adorn the main and upper levels, enhancing the home's brightness and its open-concept layout. The heart of the home features a spacious kitchen, seamlessly combined with a cozy breakfast area. Stainless steel appliances, ample cabinetry, and a convenient pantry complete this space. Venture upstairs, where the primary bedroom boasts a 5-piece ensuite with a soaking tub, a glass-enclosed shower, and a walk-in closet offering comfort and privacy. The additional bedrooms on the upper level are a haven of comfort, with three generously sized rooms, each with its own full bathroom, ensuring ultimate privacy and convenience. Walk-in closets in every bedroom offer plenty of space to organize and store. On the lower level, the professionally finished basement provides additional living space with sleek laminate flooring, offering two more bedrooms and a versatile area for entertainment, a home office, or a playroom, ideal for growing families or hosting guests. The backyard, complete with an interlocking patio and a charming outdoor pergola, sets the tone for summer evenings with loved ones. Dont miss out on the chance to call this spectacular property yours! (id:61215)
1021 - 270 Dufferin Street
Toronto, Ontario
This luminous and expansive 3-bedroom, 2-bathroom suite boasts an unobstructed city view at XOCondos by Lifetime Developments. The residence showcases high-end finishes, laminate flooring throughout, and 9-foot ceilings. The well-conceived, functional open-concept floor plan is ideal for both living and entertaining. The modern kitchen is equipped with integrated appliances and quartz countertops. Residents enjoy access to a range of building amenities, including a 24-hour concierge, gym, media room, outdoor terraces, indoor child play area, and a yoga studio. With the TTC at your doorstep, you will have convenient access to shops, restaurants, and entertainment. Within walking distance to the Go Station, CNE, Queen West and Liberty Village. Includes one parking space and one locker. (id:61215)
207 - 2464 Weston Road
Toronto, Ontario
Step into this beautifully maintained mid-rise condo in the heart of Weston, where convenience meets comfort. Just minutes from Hwy 401 and a short walk to major transit, this location is ideal for city commuters and local lovers alike. This residence offers smart open-concept layouts that maximize natural light, featuring a private open balcony, with excellent amenities including a party room, meeting room, visitor parking, and secure underground parking. Daily essentials are only steps away with grocery stores, coffee shops, restaurants, and local services within easy reach, while nearby parks and schools add to the community appeal. Offering low-maintenance living with water, parking, and building insurance included in the fees, this condo is an ideal choice for first-time buyers, young professionals, downsizers, or investors seeking a smart and accessible property in a growing neighbourhood. (id:61215)
111 Kerr Boulevard
New Tecumseth, Ontario
Welcome home to this beautiful, bright & spacious all-brick bungalow with HEATED SALTWATER POOL in one of Alliston's most friendly and sought-after neighborhoods! Originally a 3-bedroom home, now a spacious 2+1 layout, offers warmth, charm, and great value. The open and bright interior features 2 large renovated bathrooms, a wood front porch deck, and plenty of space to enjoy. Step outside to your private backyard oasis, complete with a heated saltwater pool (2022) and a wrap-around deck, perfect for summer days and entertaining family and friends. The huge basement with separate entrance offers endless possibilities whether you need extra living space, a rental unit, in-law suite, home office, or recreation area. With its generous layout, the basement has the potential for up to 3 bedrooms, making this home perfect for growing families or multi-generational living. Nestled in a vibrant community, this home is just minutes from schools, parks, walking trails, shopping, dining, and recreation centers. Easy access to Highway 89 and Highway 400 makes commuting simple. A true gem in Alliston don't miss this incredible opportunity! Book your showing today! (id:61215)
33 Markwood Crescent
Whitby, Ontario
Come check out this Beautiful 4 Bedroom PLUS 2 Bedroom Home Nestled Between 2 Court Yards In The Most Desirable Rolling Acres Neighbourhood. Move-IN Ready!! This Tormina Built 2 Story Detached Is Suited in Durham's Top School Programs.The Main Floor Offers An Excellent Layout With A separate Dining Room, Bright Airy Open-Concept Family Room Filled With Natural Light. The Upgraded Open-Concept Kitchen And Breakfast Area Is A Chef's Delight, Boasting Quartz Countertops And Modern Cabinets. Upgraded Carpet-Free Floors Lead You To The Second Floor, Where You'll Find 4 Spacious Bedrooms, Including a Primary Suite With Spacious Ensuite. Shower. This Premium Lot Is Backing On To The Prestigious Pringle Creek With Full Access To Nature. Main Door From Garage To Mudroom, Front Porch Enclosures, Newer Interlock Driveway Are Just A Few Of The Improvements And Upgrades. Access To Major Highways (401, 407, 412), Close To All Amenities. (id:61215)
34 Albert Christie Street
Clarington, Ontario
Luxury living wrapped up in a Bowmanville 4+1 BR Stunner! A turn-key beauty just waiting for you to come over and call it home! Step inside to pot-lit sight-lines and designer finishes that keep every gathering picture perfect ready. The refreshed kitchen is the heart of the house with stainless steel appliances and an island perfect for pancake mornings or wine-and-charcuterie nights. The living room cues movie time without blocking backyard views, and has a fireplace for those winter nights you want to just cozy up with your loved ones. Upstairs, the king-sized primary retreat has a walk-in closet and spa-worthy 5-piece ensuite with his & hers sinks, deep soaker, and a stand up shower! Three additional bedrooms are generously spacious for teens, guests, WFH office or that exercise bike you swear you'll use. Downstairs, the finished basement provides so many options: dedicated office for those online meeting marathons, TV lounge for game day, play zone for LEGO city, clever storage, and a crisp 2-piece bath. A discreet server room hard-lines gig-speed internet to every level so say goodbye to spotty Wi-Fi. Also the home has a fully wired security system and exterior lights, you see everything even in the dark. Summer belongs to the custom deck and lush, fenced yard; winter parking headaches disappear thanks to an oversized two-car garage and double drive. Schools, trails, shops, and highway links sit minutes away, keeping commutes short and weekends long. Live large and work smart. 34 Albert Christie St does the heavy lifting so you can get on with living! (id:61215)
11215 Amos Drive
Milton, Ontario
Welcome to Brookville Estates, one of Milton's most coveted neighborhood's, where the tranquility of country living blends seamlessly with the convenience of nearby city amenities. Nestled on 2 acres of mature grounds, this 4+2 bedroom, 2-storey home with a walk-out lower level offers three levels of living, beginning with a bright foyer and two versatile rooms ideal as bedrooms, offices, or guest suites. The principal living level features an open-concept design that emphasizes space and light, highlighted by vaulted ceilings, skylights, and expansive windows overlooking the landscaped property. Hand-scraped reclaimed cherry hardwood floors add character and warmth, while the custom kitchen with Cambria quartz countertops combines style and practicality. Every detail reflects consistent care, from the thoughtful layout to the homes infrastructure, including a comprehensive water system with softener, UV lamp, iron filter, and R/O, plus high-speed fiber internet installed in 2020. Designer drawings for a potential addition are also available, offering exciting opportunities for future expansion. Outdoor living is a true highlight, with a 21' x 41' heated pool, wrap-around deck, and natural gas BBQ hookup creating the perfect setting for entertaining or quiet relaxation. A pool safety cover is included, and the fall closing has already been arranged for added peace of mind. The walk-out lower level provides additional flexibility with a spacious foyer, two finished rooms, and a laundry/utility area. Everyday convenience is further enhanced by a 3-car garage with inside entry. Surrounded by mature trees, this property offers exceptional privacy and a serene, park-like backdrop. Located close to schools, community centre, sports fields, tennis club, golf, ski areas, parks, trails, cycling routes, and Pearson International Airport just 30 minutes away, this move-in ready family home offers the perfect balance of country retreat and city accessibility. (id:61215)
1208 - 1140 Parkwest Place
Mississauga, Ontario
Spacious, bright, 2-bed, 2-bath penthouse suite with fantastic unobstructed views of Toronto skyline and Lake Ontario. Steps to parks and walking trails, schools, rec centre, the lake, Port Credit, shopping, restaurants and amenities. Functional 1,000+ sf layout features stainless steel appliances, crown mouldings, 2 balconies, natural gas line for bbq. Bedrooms have floor to ceiling windows, with sliding glass doors going out to private balconies. Tons of storage: beautiful walk-in closet in primary bedroom, large closet in second bedroom, large walk-in pantry, all with custom built-in shelving. Quiet, well-maintained building has 24-hour concierge, fitness room, party room, library, landscaped outdoor spaces. Professionally painted and cleaned. Some images are virtually staged. (id:61215)
2216 - 185 Legion Road N
Toronto, Ontario
Perched on the sub-penthouse, you'll enjoy unobstructed northwest views and stunning sunsets. This sun-filled 2-bed, 2-bath corner suite spans 925 SQFT and comes with TWO underground parking spots (RARE) and a locker. Built by Camrost-Felcorp, The Tides offers resort-style amenities: outdoor pool, gym, squash courts, sauna, yoga studio, indoor whirlpool, party room, theater, library, and more. The 4th-floor terrace even has a running track and green space for kids. Steps to the lake, waterfront trails, parks, shops, restaurants, and just minutes to Mimico GO, TTC, and the Gardiner. ALL utilities are included in the maintenance fee. (id:61215)
127 Greer Street
Barrie, Ontario
Almost 1,500 sq. ft. of modern living in this bright freehold end-unit townhouse featuring 3 bedrooms and 3 bathrooms. Built by award-winning Great Gulf, this home is less than one year old and located in the highly desirable South Barrie community.The main level showcases flat 9 ft ceilings, laminate floors, and hardwood stairs with iron pickets, leading to a walkout to the private fenced yard. The open-concept kitchen features quartz countertops with matching backsplash, stainless steel appliances, abundant cabinetry, and a functional layout that flows seamlessly into the dining and living areas.Hardwood flooring continues throughout the second level, where you'll find three spacious bedrooms. The primary suite offers a large closet and a luxurious 4-piece ensuite complete with a glass shower and double sink vanity.Located just minutes from the Barrie South GO Station, Highway 400, Friday Harbour Resort, and the Barrie Waterfront, with shopping, restaurants, parks, and top-rated schools all nearby. A fully furnished option is also available for purchase.Extras: rough in for cold water fridge line rough in for central vacuum (id:61215)
2 Christian Ritter Drive
Markham, Ontario
Beautiful freehold semi-detached at corner lot in Berczy Community. Very well maintained, Bright & open concept layout. 9' ceiling on main & 2nd floor. 4 bedrooms + Den with newly upgraded hardwood floor on 2nd floor. Den can be walked out to open balcony. Spacious master bedroom has 5pc ensuite & walk-in closet. Professionally finished basement features huge recreation area, tons of pot lights, full bathroom, laundry room & cold room. Steps to 16th Ave, public transit, park & school. Walking distance to the Plaza, Unionville College Private School, Village Grocer. Top ranking PET High School Zone. (id:61215)
22 Admiral Crescent
Essa, Ontario
Welcome to 22 Admiral Crescent, Angus!This beautifully maintained freehold townhome offers the perfect blend of comfort, functionality, and style. Featuring 3 spacious bedrooms and 2.5 bathrooms, this home is ideal for families, first-time buyers, or investors alike.Step inside to find a warm and inviting layout with a bright open-concept main floor, perfect for entertaining or everyday living. The finished basement adds valuable living space and includes a large rec room, a roughed-in 3-piece bathroom, offering endless potential. Enjoy added convenience with direct access from the garage to the backyard, making outdoor living and storage a breeze. Located in a family-friendly neighbourhood close to schools, parks, shopping, and just minutes from CFB Borden, this home is a true gem in the heart of Angus.Don't miss your chance to own this move-in ready townhomebook your showing today! (id:61215)
95 Princess Diana Drive
Markham, Ontario
Lovely & Spacious 2 Car Garage 4 Bedrooms Detached Home In High Demand Cathedraltown, Well Maintained & Bright House, 9 Feet Main Floor, Hardwood Floor For Living & Dinging & Family Room, Open Concept Kitchen With Island & Granite Counter, Stainless Steel Appliances, Great Breakfast Area And Walk-Out To Deck, Nice Pond View, Second Floor 4 Bedrooms With Hardwood Floor, Large Prim Bedroom With 4 Pc Ensuite, Double Walk-In Closets. Step To Park, Public Transit, Canadian Tire, Banks, Restaurants, Minutes To Highway 404 & 407, Convenient Location W/ All The Amenities You Need Nearby! (id:61215)
1506 Fenelon Crescent
Oshawa, Ontario
Welcome to this beautifully maintained three-bedroom, two-bathroom semi-detached home, perfectly set on a quiet, family-friendly street just steps from lakefront trails, parks, schools, shopping, transit, and Highway 401. The bright and inviting main floor offers a seamless flow, with a spacious living and dining area that's ideal for both everyday living and entertaining. The kitchen overlooks the private, fully fenced backyard, with a covered deck, large shed, and well-kept gardens. Upstairs, three generous bedrooms are filled with natural light, creating a warm and comfortable retreat for the whole family. The finished basement adds valuable living space with a cozy recreation room with a custom built-in bar, a convenient two-piece bathroom, and a large laundry and storage area to keep everything organized. The private double driveway has room for five vehicles, leading to a well-built storage building. There is no sidewalk to maintain or to prevent vehicles from fitting. Thoughtfully landscaped and boasting wonderful curb appeal, this home has been lovingly cared for and is truly move-in ready. Combining charm, functionality, and an unbeatable location, it's the perfect opportunity to settle into a welcoming community. New shingles 2023, furnace and AC 2021. (id:61215)
1116 - 138 Bonis Avenue
Toronto, Ontario
Tridel Signature Luxury Condo 2+1 Bedrooms, 2 Bathrooms! Bright and spacious split 2-bedroom plus den (large enough to be used as a 3rd bedroom), 2-bathroom condo in a highly sought-after Tridel building. | Features a gourmet kitchen with a separate breakfast area, newer hardwood floors, and a primary retreat with his & hers walk-in closets. | The unit also includes a separate locker for added convenience. | Maintenance fee covers all utilities + cable TV and Bell internet. | Enjoy resort-style amenities including 24-hour gatehouse security, visitor parking, indoor and outdoor pools, gym, billiards, ping pong, squash, sauna, party room, guest suites, and a car wash. | Prime location within walking distance to TTC, Agincourt Library, Walmart, No Frills, Agincourt Mall, schools, restaurants, and shopping. | Quick access to Hwy 401, Kennedy Subway Station, and local bus routes. Surrounded by vibrant neighbourhoods such as LAmoreaux, Dorset Park, and Pleasant View. (id:61215)
Upper - 5164 Palomar Crescent
Mississauga, Ontario
Fully furnished, all-inclusive 3-bedroom, 2.5-bathroom house in Mississauga. Centrally located near Square One, Erin Mills, Heartland Town Centre, and minutes from UTM Campus, Credit Valley Hospital, and Downtown Mississauga. Toronto Pearson Airport (YYZ) is just 15 minutes away. The home offers a spacious living room with seating for 15, a fully equipped kitchen with gas stove dishwasher, and French door fridge with icemaker, plus cookware and dinnerware. Hardwood flooring runs throughout no carpet. Enjoy a huge backyard with a large deck for sunshine and fresh air. EV Charging The master bedroom features a queen bed, ensuite bath, and walk-in closet with skyline views. Bedroom 2includes a queen bed and closet with large windows, while Bedroom 3 has a bunk bed (queen bottom, single top). Fresh linens and towels included. Modern comforts include keyless entry, smart thermostat, gigabit internet with high-speed Wi-Fi, and a 60LCD TV with international cable channels. Parking for 4 cars (extra available upon request). High toilets available for accessibility needs. Family-friendly neighborhood with easy access to transit, groceries, and major Toronto attractions like CNTower, Canadas Wonderland, Center Island, Toronto Zoo, and Lakefront beaches all within 30 minutes.*For Additional Property Details Click The Brochure Icon Below* (id:61215)
2433 Dufferin Street
Toronto, Ontario
Beautiful Newly built 3 bed, 2 bath condo in the 8 Haus Condominium complex. GeoHaus Smart System allows complete building access from your cell phone, SS appliances. Great Location steps to TTC, future Subway Station, Yorkdale, and walking/biking trails (id:61215)
Lot 73 Ryan Road
Fort Erie, Ontario
Nestled in the heart of the highly sought-after Crystal Beach community, this generous 40 ft x 125 ft vacant lot offers the perfect canvas for your custom build. Surrounded by charming cottages and modern homes alike, with the lake so close you can taste it! This prime piece of land is ideally situated just minutes from the sandy shores of Crystal Beach, vibrant local shops, and trendy restaurants. Enjoy the best of both worlds peaceful small-town living with easy access to the waterfront, scenic trails, and year-round recreational activities. Whether you're looking to construct your family's dream home, a weekend retreat, or an investment property, this lot provides endless potential in a location known for its growth and community charm. Don't miss this opportunity to secure your spot in one of Fort Erie's most desirable neighbourhoods! Could be purchased in conjunction with the 2 neighbouring lots to create a triple lot. (id:61215)
15 Bretlon Street
Brampton, Ontario
Welcome to 15 Bretlon Street, Brampton, where luxury meets convenience! This 4-bedroom, 4-bathroom freehold townhome offers nearly 2,000 sq. ft. of elegant living space with soaring 9-ft ceilings, an open-concept design, and sun-filled interiors that make entertaining effortless. The upgraded Eat-in kitchen boasts stainless steel appliances, a central island, and direct walk-out to a private deck - perfect for family dinners or weekend gatherings. Retreat upstairs to a spacious primary suite with a spa-inspired ensuite. With modern finishes, an oak staircase, and a bright, inviting layout, this home is ideal for families seeking style and comfort in one of Brampton's most desirable communities. (id:61215)
23 Apple Orchard Path
Markham, Ontario
Exquisite Opportunity To Live In A Bright 5 Bedroom Lovely House In The Heart Of Thornhill, Premium Lot Back To Golf Course, Enjoy The Beautiful Gold Course View Everyday, Surrounded By Trails And Trees, New Washrooms On 2nd Floor, New Pot Lights Through The Main Floor, Hardwood Floor On Main & 2nd, Furnacee & AC (2024), Roof (2023), Fridge (2025), Newly Windows On North Side Of The House, Very Convenient Location, A Few Minutes Driving To Top Ranked St. Robert High School With IB Program, Thornhill Secondary School And Arts@Baythorn P. S. A Few Minutes Walking To The Future Station At Royal Orchard & Yonge, Walking Distance To Top Ranking Schools, Spots Center, Shopping Plaza, Community Center, Suppermarket Food Basic & Much More! (id:61215)
164 Glasgow Crescent
Georgina, Ontario
Live Like It's Detached! This Beautiful 3-bedroom, 3-bath semi is packed with style, space, and upgrades throughout! Open Concept Main Floor Layout w/ Bonus Living/Dining/Office Room! Large Oversized Renovated Eat-in Kitchen w/ Quartz Counter/Backsplash, Spacious Island, Stainless Steel Appliances All Overlooking a Sun Filled Family Room Centred w/ Gas Fireplace & Large Windows! Walkout to Cornered Backyard Surrounded by Blue Skies! Bright Primary Bedroom w/ Walk-In Closet & Renovated 4pc. Ensuite w/ Stand Alone Soaker Tub & Glass Enclosed Shower! All Bedrooms are Large in Size and Walkout to Spacious Hallway! Large Unfinished Basement Ready to be Customized w/ Cold Cellar! Laundry Room Just off Main Floor. This is a Linked Home Only Sharing a Garage Wall Creating That Detached Feel. Minutes to Schools, Parks, Trails, Lake, HWY Access, Shopping, Restaurants and Much Much More! (id:61215)
1007 - 30 Baseball Place
Toronto, Ontario
Welcome To Riverside Square! Bright, Stunning 1+Den/1 Bath Condo Is Located In The Heart Of Riverside/Leslieville. A Vibrant Master-Planned Community In Toronto's Downtown East Neighbourhood. Features Open Space South Facing Unit With Lots Of Sunlight, Modern Kitchen W/Integrated Appliances, 9Ft Ceilings & Much More. No Wasted Space. An Impressive 95 WalkScore, 98 Transit Score With Loads Of Shops & Restaurants. Short Distance To Yonge, Distillery,Danforth And Beaches. Amazing Amenities, Rooftop Pool, Fitness Centre, Party Rm, Building Concierge. Enjoyed All Within Walking Distance And Premium Urban Living With Great Rent! Show With Confidence! (id:61215)
2915 - 251 Jarvis Street
Toronto, Ontario
Bright And Functional 1+1 Bedroom Unit In Dundas Square Garden Condos, A Mere 7Min Walk To Yonge/Dundas, Laminate Floors Throughout & Stainless Steel Kitchen Appliances With A Multi Use Den, Make Yourself At Home While You Enjoy The Wealth Of Natural Light From The Floor To Ceiling Windows! *Walk 7Min To Yonge (& All Its Amenities), 4Min To Groceries At Metro, 0 Mins To Starbucks, Don't Miss Out On This Stunning Unit! (id:61215)
170 Ranee Avenue
Toronto, Ontario
Welcome to a recently built contemporary residence where timeless elegance meets everyday practicality, perfectly situated just moments fromYorkdale Shopping Centre, the TTC subway, and major highways, with several synagogues nearby. This thoughtfully designed home spans over5,000 sqft and seamlessly balances luxurious materials with modern minimalism. Bathed in natural light from floor-to-ceiling aluminumwindows and strategically placed skylights, the interior offers soaring ceilings, wide-plank hardwood flooring, and large-format porcelain tilesthat add both warmth and sophistication. The main floor is a haven for effortless living and entertaining, featuring an open-concept layout, sleek custom kitchen with quartz surfaces, a hidden walk-in pantry, integrated Dacor appliances, and a cozy family room with gas fireplaceoverlooking a green, lush backyard. Upstairs, the home offers four spacious bedrooms, each outfitted with custom built-in closets. The primarysuite is a luxurious retreat, complete with a spacious walk-in closet and an 8-piece ensuite spa bathroom, including a steam shower designed forrelaxation. The built-in elevator ensures accessibility to all levels. The expansive 2,000+ sqft lower level opens the door to multiple possibilities,with three self-contained suites each with one bedroom, one bathroom and heated flooring with a private entrance ideal for extended family, rental income, or a home office setup. Additional features include a car lift in the garage providing additional parking space, designer lightingthroughout, and every corner meticulously crafted for refined, functional living. A rare opportunity in a prime location modern luxury living has never looked so complete. (id:61215)
525 Russell Hill Road
Toronto, Ontario
Spectacular Forest Hill South Executive Home With Top Of The Line Upgrades And Hardwood Floors Throughout. Exquisite Open Concept Layout. 3 + 1 Bedrooms. Master Bedroom With Beautiful 5 Pc Ensuite Bathroom, Large W/I Closet. Finished Basement. Showcase Gourmet Kitchen With Granite Countertops, S/S Appliances. W/O To Fenced Yard. Too Many Features To List! Walking Distance To Restaurants, Shops, Ttc And Top Rated Schools. A Definite Must See! **EXTRAS** Appliances: Fridge, Stove, Dishwasher, B/I Microwave, Washer & Dryer **Utilities: Heat, Hydro, Water & HWT Rental Extra **Parking: 3 Spots Included; 2 On Driveway, 1 In Garage (Can Fit A Small Car) (id:61215)
511 Hayward Street
Cobourg, Ontario
Welcome to 511 Hayward St! This stylish & sleek, open concept bungalow offers 2 bedrooms, 2 bathrooms, luxury vinyl plank flooring throughout, a modern kitchen with quartz countertops, and a spacious primary bedroom with a large walk-in closet, this 1,152 sq. ft. town house is move-in ready. The unfinished basement allows you to customize and expand your living space. Located in Cobourg's East Village, close to schools, shops, parks, and a short bike ride to Downtown Cobourg and the beach. (id:61215)
1709 - 3009 Novar Road
Mississauga, Ontario
Welcome to 3009 Novar Rd, Mississauga, ON L5B 1H7 (17th floor - lower penthouse). This unit has 1 bedroom + den. Brand new never lived in, Bright open-concept layout with lots of natural light, In-suite washer & dryer, The building offers various amenities, including a 24/7 concierge, gym, party room, outdoor terrace, lounge, and underground parking. Close to public transportation, shopping centers like square one, schools, and highways. Available Immediately. (id:61215)
18 - 10 Bassett Boulevard
Whitby, Ontario
Welcome to 10 Bassett Blvd., Unit 18 Whitby's sought after Pringle Creek location! Close to schools, restaurants and to all the amenities you could need! This 3 bedroom, 2 bathroom condo townhome has more than enough room for growing families! Roof 2016/Windows 2016/Doors 2019. Condo Fees Incl Water, Snow Removal for the street, Grass Cutting Front & Back, Roof, windows, front & back doors. Walk to Parks, Transit, Shops, Restaurants & Recreation Centre! Minutes To Go Station, Hwy. 401. 407 & 412. This Beautiful Home Offers Move-in ready Condition And Ready To Welcome You. (id:61215)
301 - 18 Rean Drive
Toronto, Ontario
Interior 556 SQFT plus balcony 93SQFT with 1 parking and 1 locker. Steps to subway station, Loblaws, BV shopping mall , YMCA, restaurants, banks. Dishwasher, Washer & dryer are new bought in 2024. Amenities including Gym, visitor parking, 24 hours concierge, party room, rooftop terrace. (id:61215)
114 Anchors Way
Blue Mountains, Ontario
Lora Bay 3+1 bedroom Bungaloft with personality. All season active enjoyment with golfing, kayaking, paddle boarding swimming , 2 min walk to the private beach. Blue Mountain and private ski clubs, walking trails, downtown Thornbury close by. Main floor Primary Bdrm with 10' ceiling, double closets, 4 pce ensuite with walk in spa shower. Main floor is the entertaining level hosting a guest bedroom, 4 pce bathroom. A chef's kitchen with oversized island, quartz counters, breakfast bar, gas range, stainless steel appliances. Main floor Great Room with vaulted ceiling, gas stone fireplace, extra deep wood mantle, great for a giant flat screen, walk out to stone patio with relaxing hot tub. Main floor access to garage, built in mezzanine for maximum storage. Hardwood throughout. The Second Floor offers a second living area overlooking the Great Room below, a Second Floor bedroom with double closet , 4 pce bathroom, and an extra linen closet. Basement has oversized windows and includes a 4th Bedroom, 3 pce bathroom, a work out area, huge walk in storage area, and a temperature controlled walk in wine/cold cellar. There's more: a cozy covered porch, stone driveway, fully landscaped, double car garage, driveway for 2 cars. French drain and cedars planted 2024. Ideal home for comfort and relax. (id:61215)
141 Holgate Street
Barrie, Ontario
MODERN FINISHES, A NEWER BUILD & A WELL-MAINTAINED HOME IN A LOCATION THAT MAKES LIFE EASY! Youve scrolled, youve swiped, youve waited... but this is the one youve been hoping would show up. Forget everything you thought you had to compromise on, 141 Holgate Street has just raised the bar. Built in 2018 and maintained with pride, this all-brick townhome in Barries Allandale neighbourhood offers modern finishes, a well-laid-out interior, and a location that checks all the boxes. Enjoy a bright main level with large windows and a stylish kitchen featuring warm wood-toned shaker-style cabinetry, granite countertops, stainless steel appliances, a subway tile backsplash, and a central island perfect for prepping, serving, or casual dining. The combined living and dining area offers a comfortable place to gather and includes a walkout to the fully fenced backyard, giving you privacy and a clean slate to design your own outdoor vibe. Upstairs, youll find three generous bedrooms and convenient laundry, so no more hauling baskets. The partially finished basement adds a rec room for movie nights, hobbies, or a quiet retreat. Park with ease thanks to an oversized garage with inside entry and a single-car driveway with room for three more vehicles. Walk to the GO Station, parks, and both public elementary and secondary schools, with highway access, Centennial Beach, waterfront trails, and downtown Barrie all under 10 minutes away by car. First-time buyers, investors, or anyone chasing a home that finally lives up to the listing - this is your #HomeToStay. (id:61215)
1215 - 51 East Liberty Street
Toronto, Ontario
Liberty Village Living at Its Finest ~ Experience elevated urban living in this impeccably designed 1-bedroom suite offering 507 sq ft of interior space plus an 85 sq ft open southwest-facing balcony with breathtaking lake and skyline views.Warm walnut-toned wide-plank laminate flooring flows throughout, setting a rich and elegant tone. The open-concept living and dining area is anchored by a striking slate grey accent wall, creating an intimate, upscale setting perfect for stylish entertaining, quiet dinners in or the best brunch in the city and no waiting in line.The sleek European kitchen is both beautiful and functional, featuring stone countertops, modern cabinetry, and a full appliance package. Soaring floor-to-ceiling windows bathe the suite in natural light outfitted with custom window blinds, enhancing its airy sophistication.Retreat to the spa-inspired bathroom with a glass walk-in shower, and enjoy the convenience of a large ensuite laundry room that doubles as a storage and closet space a rare urban luxury. The private bedroom features dual sliding doors and a double closet, maximizing both style and utility.Unparalleled 5-star amenities await: rooftop pool & hot tub, lap pool, fitness centre, sauna, party room, resident lounge, and 24/7 concierge & security.All this in the heart of vibrant Liberty Village, just steps to the lake, 24-hour TTC, shops, cafés, and dining.Effortless luxury, stunning views, and a location that has it all. This is the one! (id:61215)
1002 - 70 Queens Wharf Road
Toronto, Ontario
Forward Condo by Concord Bright and spacious southwest-facing corner suite offering over 700 sq. ft. of thoughtfully designed living space. This 1-bedroom plus flex (can function like a second bedroom) features new flooring (2025), fresh paint, and floor-to-ceiling windows with unobstructed city and lake views. Conveniently Located to Many Shops (Loblaws, Shoppers, LCBO), Restaurants and TTC. (id:61215)
1205 - 111 Bathurst Street
Toronto, Ontario
Welcome to your spacious and modern, super comfortable loft. Unobstructed views of 12th floor. Perfect layout! Large den can serve as 2nd bedroom, with doors. Trendy exposed concrete 9 ft ceilings and hardwood floors. Breakfast bar with stone counters and gorgeous floor to ceiling windows throughout all West side of the loft - just in case you love watching stunning sunsets...whether from inside or from outside - generous 116sq ft balcony - perfect for entertaining and with gas hook up for bbq. Custom roller blinds included - the loft is drenched in light ! Steps to restaurants, cafes and nightlife of King West and Queen and financial district of Toronto. Must be seen ! (id:61215)
919 - 3009 Novar Rd. Road
Mississauga, Ontario
Welcome to modern urban living in this brand-new 1 bedroom + den condo on the 9th floor, complete with in-suite laundry, 1 underground parking space, and a private locker. Enjoy unobstructed west-facing views from the open and spacious 104 sq ft balcony, accessible from both the living room and bedroom. The suite features 9 ft ceilings, sleek laminate flooring, and floor-to-ceiling windows that fill the home with natural light. A modern full-size kitchen is equipped with quartz countertops, abundant cabinetry, and premium appliances including a range oven, cooktop, microwave, refrigerator, and dishwasher. The bedroom offers direct balcony access, while the versatile den is ideal as a home office or guest room. Residents enjoy exceptional amenities such as a fitness centre, party room, games lounge, rooftop terrace, co-working space, and 24-hour concierge. Perfectly situated in the heart of Mississauga, this home is steps to Square One Mall, close to UTM, Sheridan, and CDI College, near Credit Valley and Trillium Hospitals, with convenient access to public transit, Port Credit GO, and just minutes to the QEW. (id:61215)
306 Cawthra Boulevard
Newmarket, Ontario
SPACIOUS 50 X 100 FT LOT IN A PRIME NEWMARKET LOCATION - A RARE FIND FOR FIRST-TIME BUYERS OR RENOVATORS! Don't miss this incredible opportunity to own in one of Newmarket's most desirable and family-friendly neighbourhoods. Enjoy unbeatable convenience with Rogers Public School and the Newmarket Health Centre hub just down the road, and easy walking access to Fairy Lake Park, picturesque conservation trails, and the vibrant historic downtown district, home to local restaurants, boutique shopping, and year-round community events. With public transit close by and all major amenities less than 10 minutes away - including the Upper Canada Mall, Newmarket GO Station, and the expansive Ray Twinney Recreation Complex - this location checks every box for accessibility and ease. This cozy home sits on a generous 50 x 100 ft lot with mature trees, a fully fenced backyard, a spacious deck perfect for entertaining or relaxing, and a handy garden shed for extra storage. Inside, the sunlit living room with oversized windows flows seamlessly into the dining area, while the eat-in kitchen with a delightful bay window and a full 4-piece bathroom round out the main floor. Two bedrooms are located upstairs, with a third private bedroom in the finished basement, along with a versatile rec room and a dedicated laundry area. This is a prime opportunity for first-time buyers or renovators looking to break into a sought-after community - bring your vision and unlock the full potential of this charming property in the heart of Newmarket! (id:61215)
112 Riverdale Drive
St. Catharines, Ontario
Amazing quality Old Glenridge property with gorgeous views of the St.Catharines Golf and Country Club located on a quiet street with only a dozen homes. This wonderfully kept and elegantly updated home has three spacious bedrooms and two full bathrooms as well as an open concept kitchen, dining room, living room space. The backyard has a calm and tranquil feel with a covered deck overlooking the peacefully landscaped yard and gardens. Located in a prestigious neighbourhood surrounded by amazing neighbours this excellent option is within walking distance to the Downtown St.Catharines dining, entertainment, and business district as well as a short drive to all necessities and just down the Niagara Escarpment from Brock University. Completely move-in-ready and an overall charming option 112 Riverdale Drive is a top choice option and shows even greater in person. (id:61215)

