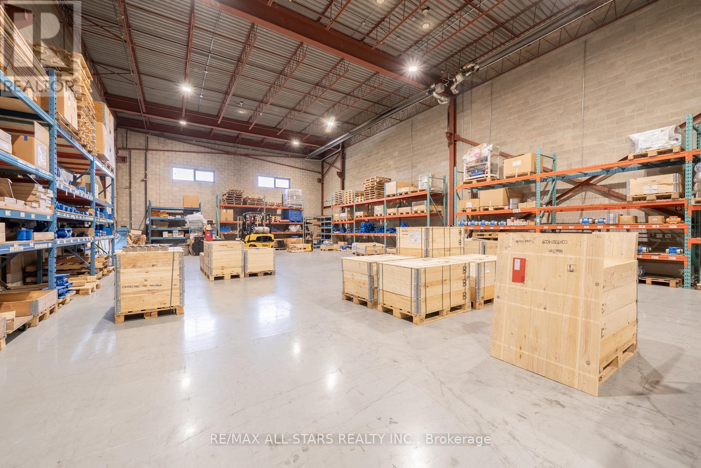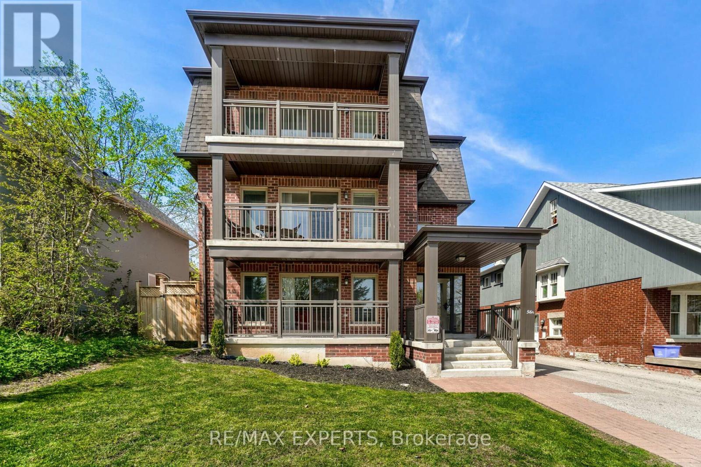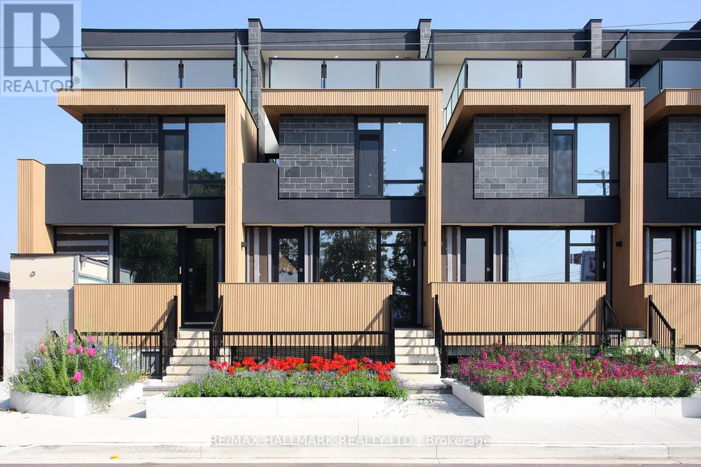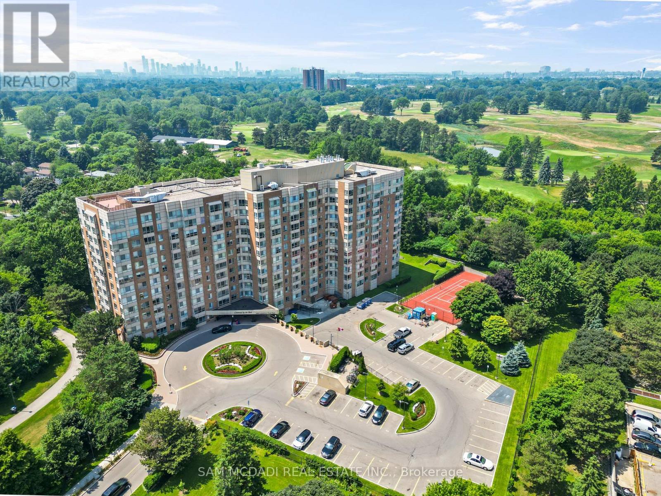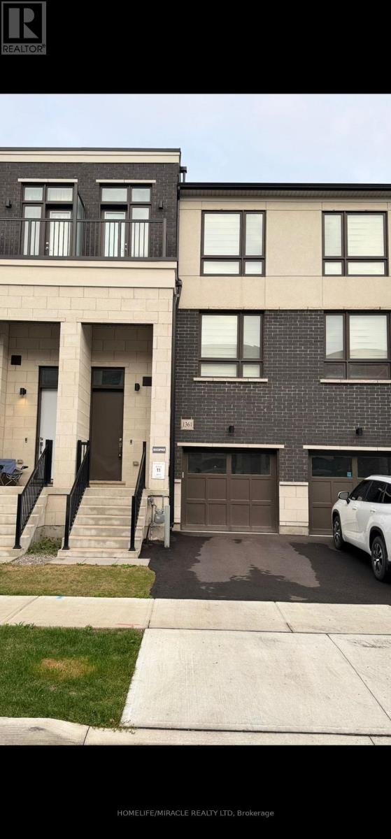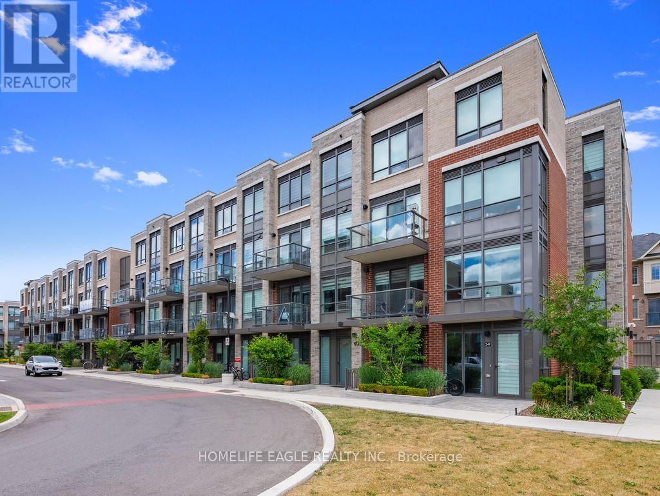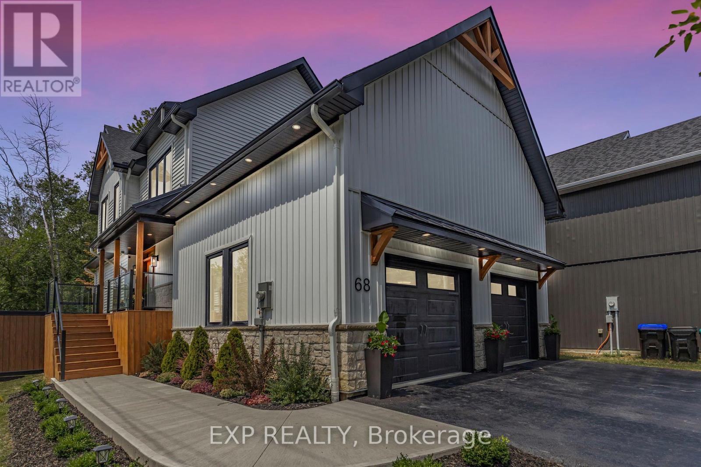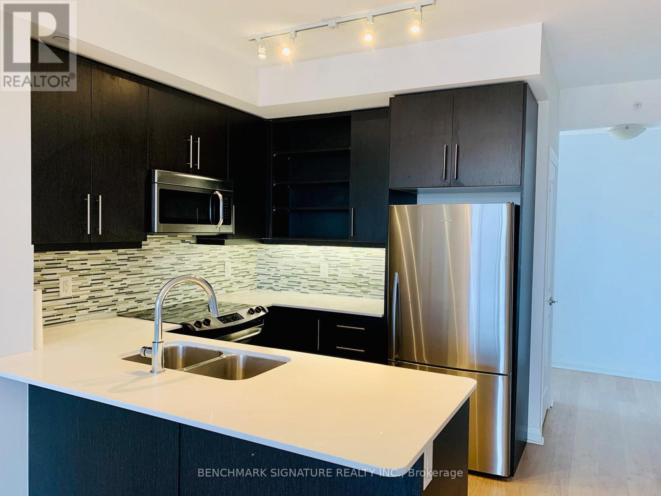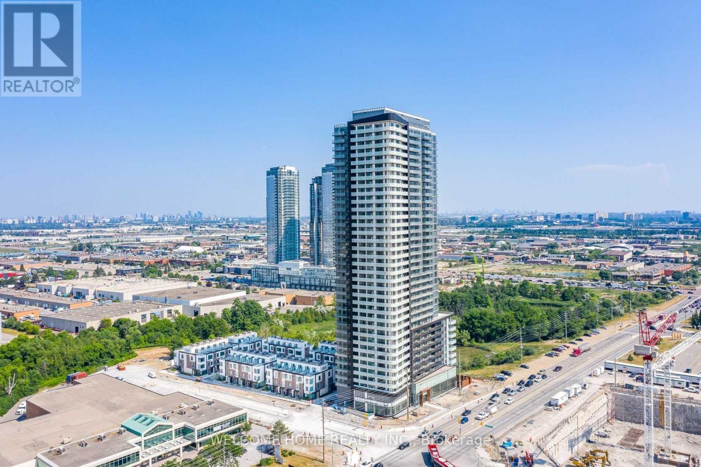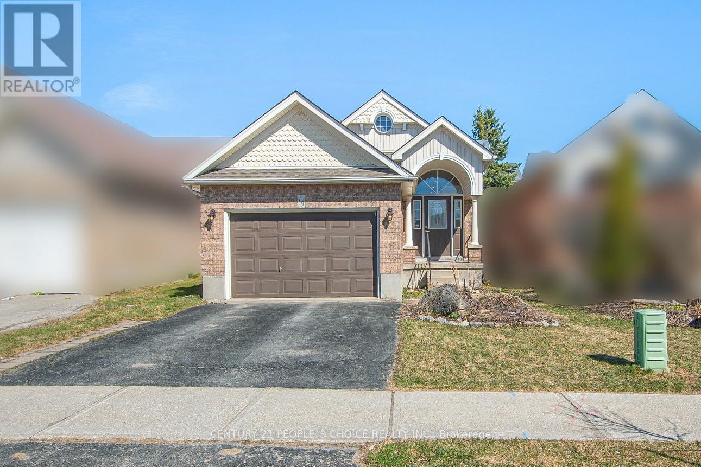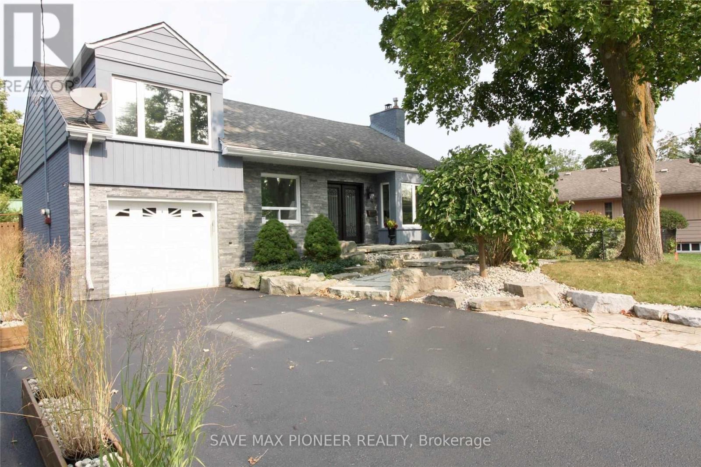Team Finora | Dan Kate and Jodie Finora | Niagara's Top Realtors | ReMax Niagara Realty Ltd.
Listings
7 - 4700 Concession 4 Road
Uxbridge, Ontario
Welcome to 4700 Concession 4, Unit 7, in Goodwood, Uxbridge. This commercial end unit offers excellent exposure at the corner of Highway 47 and Concession 4, and it's just a short drive to Highways 404 and 407. With a total of 7,549 square feet, the space includes 4,700 square feet of open warehouse space, plus 2,770 square feet of office space spread over two levels. You'll also benefit from 23-foot clear height, giving you the flexibility for storage, racking, or specialized operations.This is a prime opportunity to establish your business in a highly accessible location. Sub Lease Until March 31st, 2029 with potential to extend for additional term. (id:61215)
6672 Highway 35 Highway
Kawartha Lakes, Ontario
Desirable waterfront property in the heart of Coboconk.Optimum visability! Phase 1 Environmental will be completed upon closing. (id:61215)
1 - 56 First Street
Orangeville, Ontario
Enjoy your own Private Balcony in a Professionally designed and purpose-built Legal Apartment. Main Floor Unit in a LEGAL TRIPLEX. Beautiful, Quiet Neighbourhood. Each Unit Has Its Own Metered Utilities Which Are Not Included In The Lease Asking Price. Triplex Has 2 Other Units With Aaa Tenants. Parking At Rear Of Home. Close To All Amenities. (id:61215)
4a Owen Street
Toronto, Ontario
Be the first to enjoy living in this luxurious contemporary home designed with every kind of lifestyle in mind! With over 2000 sf, this newly constructed home can easily accommodate a large family of 6.The private front porch leads you to this 3 bed/2.5 bath townhome. The open concept main floor is a great entertaining space, with dedicated living, dining and kitchen areas. Sunlight pours in through the triple glazed, thermally insulated windows revealing the large Italian porcelain tiles and decorative fluted panels, creating a clean and contemporary feel. An electric fireplace provides warmth & create a visual anchor for the living area.The kitchen features a large peninsula with porcelain counters & the gorgeous backsplash provide a stunning backdrop. Custom millwork provide ample storage with the Stacked washer/dryer secretly tucked away. A convenient powder room is located right on the main floor. Solid oak staircases lead to the upper levels with White oak hardwood running throughout the upper floors.On the second level are two large bedrooms served by a 3-piece bath. A den provides a family gathering area or a home office but can be easily converted into a fourth bedroom if desired.The third floor primary bedroom is a true retreat with a walk-in closet and 4-piece ensuite with double sinks. The walkout from the 3rd floor to the south-facing balcony allows for various outdoor activities. High-quality exterior finishes, including phenolic, powder-coated aluminum & composite fluted panels highlight the modern style of this building.Unbeatable location: 5 min to Sherway Gardens, 15 min to Pearson, 20 min to Toronto/Mississauga financial districts, Oakville border & Yonge/Sheppard. 24-hr Lakeshore streetcar, GO Station nearby, excellent schools, Community Centre with swimming pool and a public library, grocery stores (Farm Boys & No Frills), boutique shops and restaurants on the Lakeshore, the beach and park on Lake Ontario, and nature trails at your doorstep. (id:61215)
1109 - 1485 Lakeshore Road E
Mississauga, Ontario
Serene Living at Lakewood by the Park! This updated 2-bedroom, 2-bathroom condo offers comfort and convenience in Mississauga's sought-after Lakeview community. Bright and airy with large windows and a private balcony, this thoughtfully designed suite features open-concept living, a modern kitchen with stainless steel appliances and breakfast bar, and two generously sized bedrooms, including a primary with walk-through mirrored closet and a newly renovated ensuite with sleek walk-in shower. The flexible den invites possibilities, ideal as a reading nook, work-from-home area. Smart layout, ample storage, and practical finishes throughout make this unit ideal for professionals, couples, or downsizers seeking a calm, lifestyle. Enjoy morning jogs or weekend strolls just steps away at Marie Curtis Park, Etobicoke Creek trails, and Lake Ontario's shoreline. Commuters will love the easy access to Long Branch GO, TTC, MiWay, and major highways, downtown Toronto and Pearson Airport are just minutes away. The well-managed building boasts top-tier amenities including a fitness centre, sauna, squash court, party room, and a rooftop terrace with BBQs, gazebos, and garden seating. EV charging, free visitor parking, two owned parking spaces, and one locker are included. Whether you're a first-time buyer or simply interested in a lifestyle upgrade near the lake, this one checks all the boxes. (id:61215)
1361 Kaniv Street
Oakville, Ontario
Newly Built 4-Bedroom, 4-washroom Townhome Near Hospital and Amenities. This brand-new 3-storey townhome offers 4 bedrooms and 4 washrooms in a bright, functional layout. The main floor features an open-concept kitchen with a large island, dining area and great room with access to a balcony. The entry level includes an attached garage with inside access, a foyer and a versatile 4th bedroom ideal for guests or a home office. Upstairs you will find a primary bedroom with a walk-in closet and 4 piece ensuite, two additional bedrooms, a full main bath and a convenient laundry area. Located in a sought-after, family-friendly community close to hospitals, schools, shopping centres, restaurants, parks and major highways. For added comfort and convenience, this home can also be rented furnished at an additional cost. Move-in ready with modern finishes throughout. (id:61215)
346 - 75 Attmar Drive
Brampton, Ontario
The Ultimate 2 Bedroom Brand New 2 Story Condo in a Family Friendly Community! *1 Year New *Beautiful Brick and Stone Curb Appeal *Elegant Modern Design *Smooth 9 Ft Ceilings *Expansive Floor To Ceiling Windows *Walk-Out to Oversized Balcony *Sun filled South-east Exposure *Open Concept Culinary Kitchen W/ Quartz Countertops *Stainless Steel Appliances *Double Undermount Sink *Ceramic Tile Backsplash *Ensuite Laundry *Primary Bedroom W/ 4 Pc Spa-Like Ensuite + Stand Up Glass Shower *Large Walk-In Closet *Oversized Windows in Bedrooms *Locker on Same Level *Family Friendly Complex With Exclusive Playground *Steps From All Shopping, Schools, Transit, Places of Worship, Nature Trails & More! Must See!! (id:61215)
68 49th Street N
Wasaga Beach, Ontario
Discover unparalleled luxury in this newly built, custom home 300 meters from one of the most beautiful beaches in Wasaga Beach. This residence combines modern elegance with high-end features, creating a perfect sanctuary close to all amenities. Step into the gourmet kitchen, where every detail has been thoughtfully considered. The countertops, crafted from Quartzite, Quartz, and Porcelain, exude sophistication. Wine fridge nestled in the kitchen island, and a 36" work station kitchen sink ensure convenience. The 10.5ft island with its stunning waterfall edge becomes the centerpiece for gatherings, while custom cabinets extend to the ceiling, offering ample storage. The bathrooms are a retreat in themselves, featuring large showers with custom glass, an extra-large bathtub for ultimate relaxation, and heated floors in the ensuite. Acid etched privacy windows add a touch of elegance and seclusion. Living spaces are adorned with luxury engineered hardwood spanning all three floors, complemented by 9ft ceilings on both the main and second levels. The living room boasts a gas fireplace with a stone surround, perfect for cozy evenings. Accent walls in the dining room and basement, along with a ceiling accent in the living room, add unique character to the home. Every aspect of this house speaks to high-end craftsmanship, from the solid core doors throughout to the premium plumbing and lighting fixtures. Comfort is prioritized with dual zone climate control and smart thermostats, ensuring an ideal living environment year-round. The primary suite features a custom walk-in closet, designed to meet all your storage needs with style. An oversized two-car garage provides ample space for vehicles and storage. This home is not just a residence; its a lifestyle. Enjoy the convenience of being steps away from the pristine beaches of Wasaga Beach, making it perfect for beach lovers and outdoor enthusiasts. Experience the pinnacle of luxury living in this meticulously crafted home. (id:61215)
1908 - 55 Oneida Crescent
Richmond Hill, Ontario
Enjoy Spectacular Views From This 19th Floor North West Exposure Corner Luxury Condo Unit, O/C, 2 Bedroom, Den And 2 Bathrooms,Closet9' Ceilings, Laminate Floors Thru-Out, Granite Kitchen Counters, Ss Premium Appliances, Backsplash, Breakfast Bar, Great Layout, Separate Den With Window, Open Balcony, Undeground Parking And Locker, 24H Concierge, Visitors Parking, Indoor Pool, Party Room, Gym, Roof Top Garden And Much More... Den Is A Separate Room With Window (id:61215)
504 - 7895 Jane Street
Vaughan, Ontario
RARE PARKING INCLUDED, AND LOCKER! 2 Bedroom, 2 Washroom, Luxury Condo Amenities such as High End Gym, and Whirlpool Sauna! Beautiful South East Corner Unit Suite At The Met Vaughan. Large Balcony With Fabulous Views Over The Pond. WHITE KITCHEN CABINETRY, LIGHT FLOORING! Quality Finishes: Quartz Counter Tops, Stainless Steel Appliances, 9 Ft Ceilings, Laminate Flooring, Window Coverings, Frameless Glass Shower. Steps From The Vaughan Metropolitan Centre, Subway, Short Ride To York University, Minutes From Hwy 400 & Hwy 407, Close To Vaughan Mills Mall. 24 Hours Concierge (id:61215)
19 Mckitrick Drive
Orangeville, Ontario
Charming all-brick raised bungalow located in a highly sought-after neighbourhood with quick access to Highways 10, 9, and 109. This beautifully maintained home showcases true pride of ownership from top to bottom. The main level features engineered hardwood flooring, fresh, modern colours, and an upgraded kitchen with quartz countertops, stainless steel appliances, and a walkout to the deck ideal for outdoor entertaining. The bright and spacious living room flows into a formal dining area, and two generously sized bedrooms provide comfortable living space. The main bathroom has also been upgraded with a quartz countertop, offering both style .The finished lower level offers a huge family room filled with natural light and a cozy gas fire place perfect for relaxing or entertaining guests. A large bedroom with adjacent 3-piecebath and a convenient laundry area offers great potential for an in-law suite or additional family living space. Additional features include a 48A EV charger, a 200 AMP electrical panel, a relaxing hot tub. Located near scenic walking trails and parks, this home combines comfort, modern upgrades, and unbeatable location perfect for families, downsizers, or anyone looking for their next home. Updates Since November 2021: Ceiling Paint (2021), Wall Paint (2021), Quartz Countertop Kitchen (2021), Upper Bathroom Quartz Counter Top and Sink (2021), New fittings, door handles and faucets (2021), RO Filtration Under Kitchen Sink (2021), Pot Lights (2021), Engineered Hardwood Floor (2021), Carpet (2021), Washer & Dryer (2021), Fridge (2021), Kitchen Gas Connection (2021), Gas Stove (2021), Over the Range Exhaust (2021), Hot Water Heater Owned (2023), Carbon Water Softener Resin Tank (2024), 200 AMP Electrical Panel Upgrade (2024), 48A EV Wall Charger (2024), Dishwasher (2024), Deck and Gazebo Paint (2024), New Driveway (2025), New Pathway (2025) (id:61215)
5 Parkview Boulevard
Halton Hills, Ontario
RARE opportunity to be a part of Prestigious Park District Living! Family-Sized Kitchen W/High-End Cabinetry, Granite Counters, Breakfast Bar, Crown Mouldings & Pot Lights. Open Concept Living/Dining W/Fireplace & Walk-Out To Private Deck with a massive backyard to enjoy. Spacious Foyer W/Double Door Entry + 3 full Bathrooms. Steps To Beautiful Parks, Top Schools, Trails & Downtown Georgetown Shops/Cafés. A Perfect Blend Of Lifestyle & Comfort!4 Season Solarium (Heated Floor) W/3Pc Washroom. Bsmt W/1 Bedroom, Kitchen, Rec room & 4Pc Washroom. Shingles, Furnace, A/C Incl: Fridge, Stove, B/I Dishwasher, Washer & Dryer, Elf, Garage Door Opener, Backup Power Generator (as is) (id:61215)

