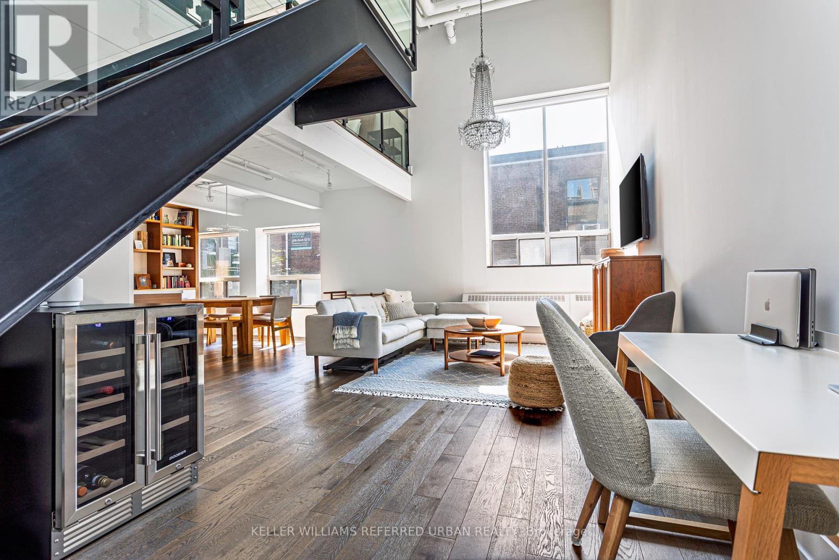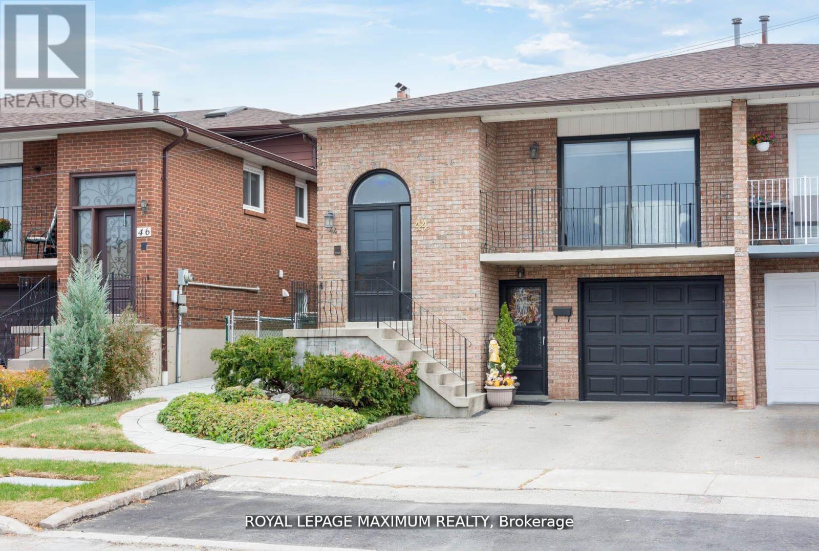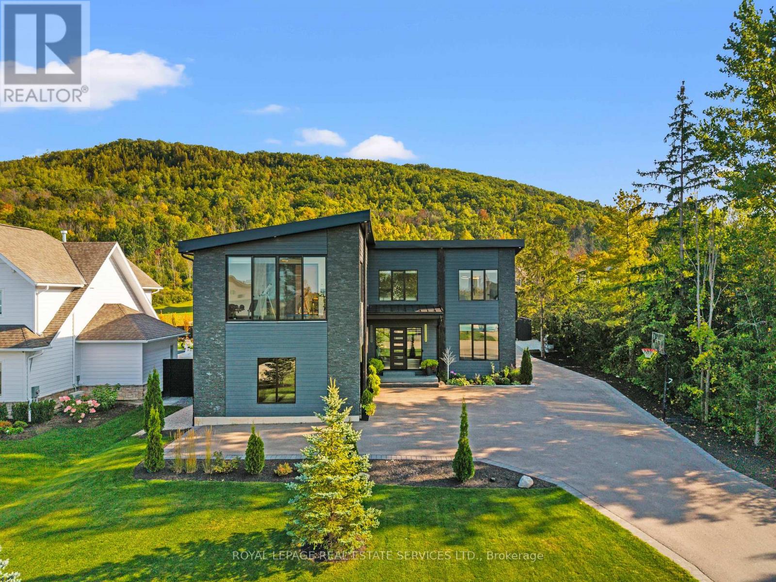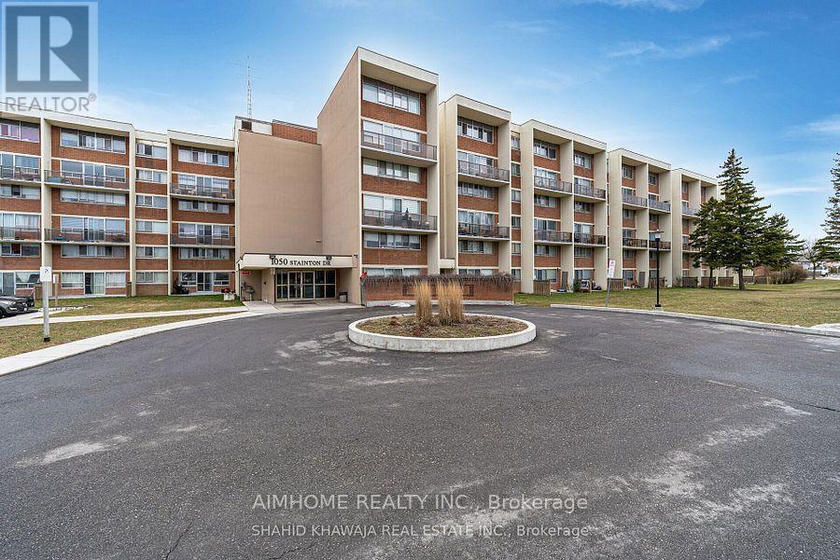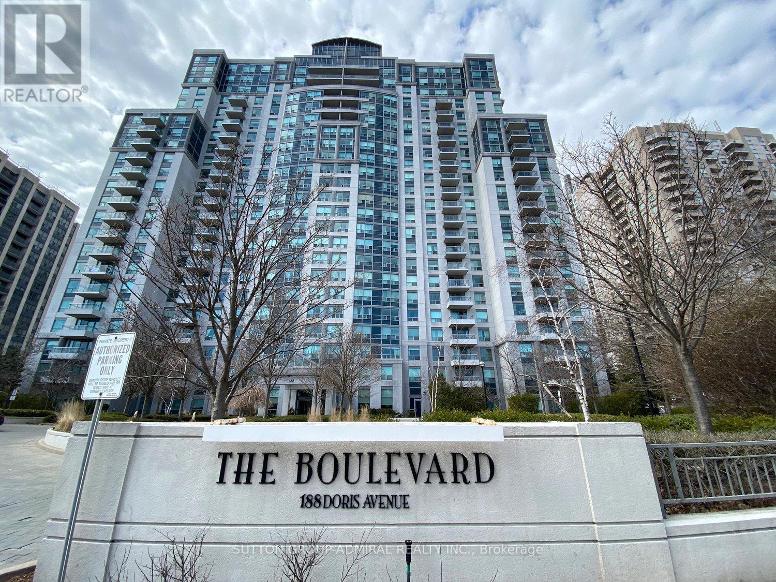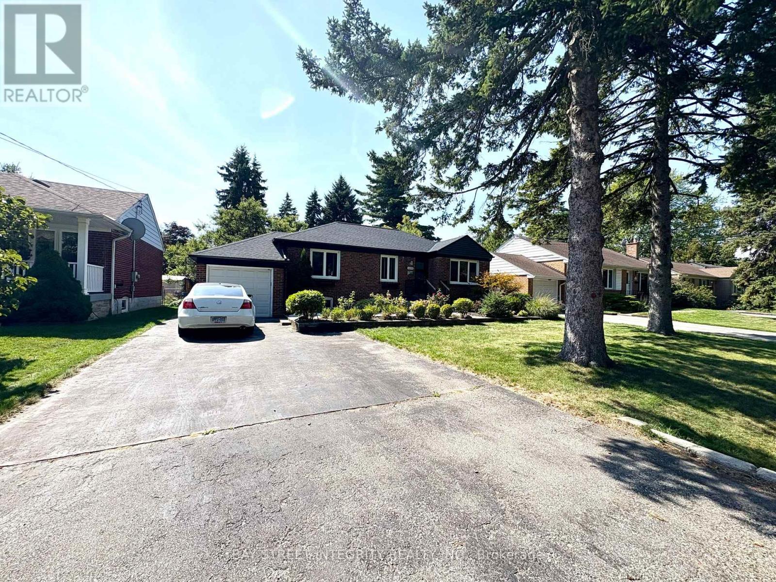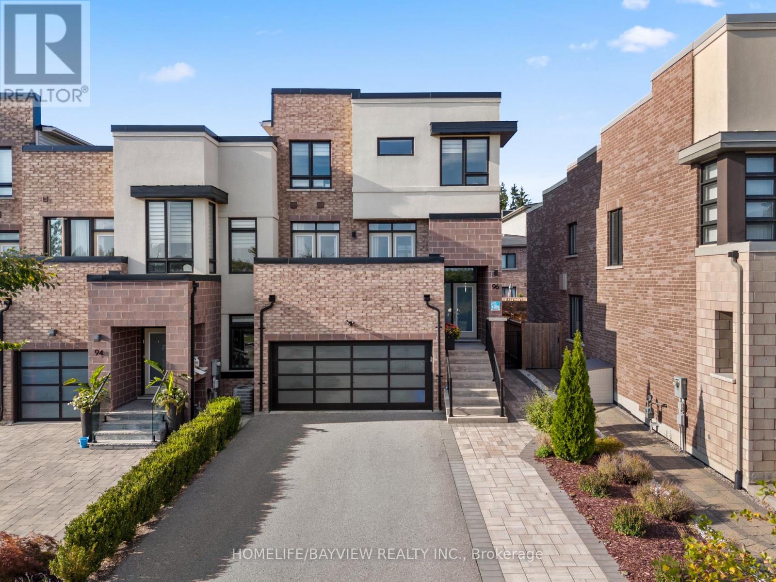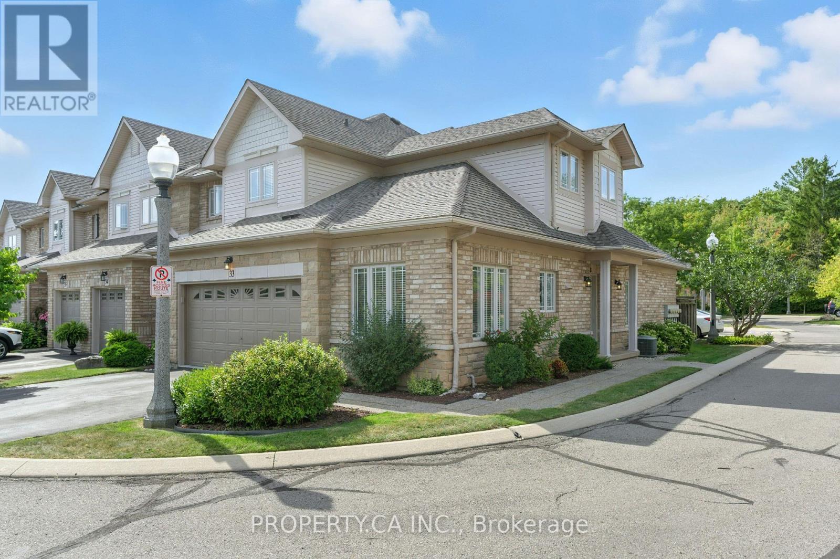Team Finora | Dan Kate and Jodie Finora | Niagara's Top Realtors | ReMax Niagara Realty Ltd.
Listings
2587 Credit Valley Road
Mississauga, Ontario
Desirable And Highly Sought-After Family-Friendly Erin Mills Location. A Place To Grow Your Family, To Help Extended Family And To Set Roots. This House was renovated from the top to bottom in 2021. The renovated gourmet kitchen is a chef's dream, showcasing quartz countertops, premium built-in stainless steel appliances, breakfast bar, and dining area with walkout to the backyard. Upstairs, the oversized primary retreat offers Customized build-in closet, and a spa-inspired four-piece ensuite complete with double sinks and a tub. The Second Bedroom also has its own ensuite, Two additional bedrooms and a four-piece bathroom with double sinks provide ample space for a growing family. The professionally finished basement adds incredible versatility with an oversized living room, kitchenette, three-piece bathroom, two bedrooms and abundant storage. Step outside to your private backyard oasis featuring an exquisite landscaping. This Well Maintained, Oversized Home Is Perfectly Positioned Near Schools (Top Ranked John Fraser Secondary, Gonzaga H.S, Thomas M.S, Divine Mercy & Credit Valley P.S), Shopping (Erin Mills Town Centre), Hospital (Credit Valley), And Library. Easy Access To Highways 403/401/407. Only 25 Minutes To Downtown To & Airport. (id:61215)
106 - 326 Carlaw Avenue
Toronto, Ontario
Multi-level up your lifestyle with the most captivating 3-level hard loft on the market! Approximately 955 square feet of unique living space, beautifully spread across 2 storeys and your very own luxurious 410 square foot 3rd floor rooftop terrace (for those memorable moments under the sun or the stars). This true live/work hard loft delivers the vibe with stunning architecture, 17 ft ceilings, exposed beams, and hardwood flooring throughout. The modern chef's kitchen features seamlessly integrated appliances, Corian countertops and island, complete with a breakfast bar and full fledged dining area. In true loft fashion, the second floor bedroom is fully open concept and equipped with a 4 piece ensuite bath and laundry. The glass overlook shows off your bright sunlit main floor living space below. This is a masterpiece, meticulously finished to the finest degree and fit for any design magazine spread. Complete with 1 parking spot, and too much hard loft charm to put into words. Fall hard loft in love. (id:61215)
52 Earswick Drive
Toronto, Ontario
Welcome to this fully renovated 3+1 bedroom, 2 bathroom bungalow in the sought-after Guildwood neighbourhood just steps to the lake, Guildwood GO, and Elizabeth Simcoe Junior Public School. Thoughtfully updated since 2019 with over $300,000 in renovations, this turn-key home features open-concept living with an engineer-approved support beam, a custom kitchen with quartz countertops, walk-in pantry, and full appliance package, solid maple hardwood floors, modern doors and trim, pot lights, updated wiring and plumbing, R60 attic insulation, and whole-home ethernet wiring.The professionally finished basement was gutted to concrete and rebuilt with a redesigned layout ideal for a future rental or in-law suite, spa-like bath with heated floors and oversized shower, soundproofing, new pex plumbing and electrical, and a custom wall unit with hidden water shut-off. Exterior highlights include new shingles, windows, modern doors, perimeter fencing, stone patio, wood deck, and a landscaped perennial garden with a lavender hedge wrapping the front entry. Recent updates include a timber retaining wall, high-efficiency A/C, fresh paint, and exterior lighting. Located on a quiet street with friendly neighbours, just a short walk to waterfront trails and minutes to Guildwood Plaza amenities this home combines modern finishes, thoughtful details, and family-friendly living in one of Torontos most desirable lakefront communities. (id:61215)
72 Lord Seaton Road
Toronto, Ontario
Luxurious Newly renovated detached home Nestled in the Sought-after York Mills/St Andrews Area. Step into this meticulously renovated top-to-bottom detached home, where luxury and functionality blend seamlessly. The grand foyer, adorned with stunning porcelain slab flooring, boasts an impressive25-foot ceiling and a skylight. The spacious living room features a sleek, modern rotating TV wall. The kitchen is a masterpiece, showcasing porcelain slab countertops, stainless steel appliances. Hardwood flooring throughout, new custom built staircase enhances the contemporary aesthetic. second floor offers a total of five spacious ensuite, The master bedroom complete with double doors, a large walk-in closet with custom-built shelving, and 6piece ensuite. Walkup basement featuring Nanny suit, sauna, wet bar, rec room. This home offering exquisite details ,high end finishes and upgrades throughtout. Close to schools, shops, York mills subway, easy access to Hwy 401. Extras: All Existing Appliances: B/I fridge, stove, oven, Dishwasher, lightings and windows covering, washer and dryer.Extras: (id:61215)
44 Flagstick Court
Toronto, Ontario
Welcome to 44 Flagstick CRT., a Spacious, Well-Maintained Semi-detached 5-level back split, sitting on a quiet court, safe for kids. Featuring 3 bedrooms on the upper level, with a main floor den and family room with a walkout to the backyard & interlock patio. Pride of ownership by the same owners for close to 45 years! With 3 separate entrances, this semi offers great potential for multi-generational families & first-time buyers with rental possibilities to help with the expenses. Walk to schools and community recreational centre, and minutes to Downsview Park or Finch West subway stations, Downsview Park/Merchants/Farmers Market. **EXTRAS** All electrical light fixtures, all window coverings, gas furnace & equipment, central a/c, CVAC & accessories, garage door opener & remote. Appliances in "as is" condition. (id:61215)
118 Barton Boulevard
Blue Mountains, Ontario
Luxury Living Exquisite Detached 2 Storey Executive Home, Offering Over 5,559 Sq Ft Of Total Finished Living Space, 4+2 Bedrooms, 5+1 Bathrooms. Minutes From Collingwood And The Blue Mountains. Private Enclave Of Custom Residences Near Georgian Peaks Ski Club, Refined Design With Year Round Recreation, Easy Access To Ski Hills, Golf, Shopping, Village Of Blue Mountains. Grand Front Entrance Opens Into Impressive Foyer And Elegant Principal Rooms. 4 Spacious Bedrooms, Primary On The Main, Each With Its Own Private Ensuite Bathroom. Spectacular Primary Retreat Spa Inspired 5 Pc Ensuite With Heated Towel Rack, Glass Shower, Double Sinks, Soaking Tub, Private Walk In Dressing Area. Additional Bedrooms Own Fireplaces, Walk Outs, Luxury Ensuites, Creating Boutique Hotel Experience For Family And Guests Alike. Open Concept Gourmet Kitchen Designed For Both Entertaining And Everyday Living, Oversized Island, Custom Cabinetry, Walk Out To Covered Deck For Seamless Indoor/Outdoor Enjoyment. Living And Dining Rooms Showcase Soaring Ceilings, Multiple Fireplaces, Dramatic Mountain Vistas, Fully Enclosed Glass Walled Gym Offers Inspirational Panoramic Views. Lower Level Extends The Lifestyle With Heated Floors, Epoxy Finish, Flexible Use Of 2-3 Bedrooms Or Gym, Spacious Recreation Room With Kitchenette And Bar, Spa Style Bathroom Featuring Steam Shower And Sauna. Designed With Both Elegance And Function In Mind, This Property Includes Premium Finishes, High Ceilings, Integrated Lighting, State Of The Art Mechanicals, Landscaped Grounds, Multiple Garages, Circular Driveway With Parking For Up To 12 Vehicles. Offering Sophistication, Comfort, Incomparable Design Details, Exceptional Residence Provides An Unparalleled Retreat In One Of Ontario's Most Sought After Destinations. (id:61215)
219 - 1050 Stainton Drive
Mississauga, Ontario
2-Storey condo Townhome in the Stainton Complex Which is located in the Heart Of Erindale Mississauga . Very Spacious 2 bedrooms With/ 1 Parking spot. OPEN CONCEPT layout of living room with broad wide window & Large Glass Sliding Doors. Kitchen will Be updated at the end of October. Walks to Bus. Shopping Centre, Schools and Library. Close to UT/M and hyw 403/QEW. One Bus to UT/M and Toronto Subway. (id:61215)
1818 - 188 Doris Avenue
Toronto, Ontario
Welcome to your home in the heart of vibrant North York Centre! This stunning one-bedroom condo radiates modern elegance and sunlit warmth, boasting an unobstructed west-facing view that floods the space with natural light. Step into a chic, open-concept layout featuring gleaming laminate flooring with a sleek kitchen. Perfectly situated just steps from the subway station, trendy restaurants, cinemas, and premier shopping, this location is a urban dwellers paradise. With one parking space, large locker included and a functional, spacious design, this home is ideal for professionals, couples, or savvy investors. Don't miss this rare opportunity to own a turnkey gem in one of the city's most sought-after neighborhoods! Motivated sellers act fast! (id:61215)
1270 Crossfield Bend
Mississauga, Ontario
Pristine 3+1 Bedroom, Beautifully Renovated Family Home Located In Sought-After Mineola. Large Fenced Backyard. Bright And Spacious Main Floor Offers Large Eat-In Kitchen Formal Dining. Hardwood Floors, Separate Entrance. Low Level Master Room Oasis W/ Spa Like Ensuite Featuring Heated Floors, Double Shower W/ Large Tub And Massive Walk In Closet W/ Organizers. Basement Rec Room W/ Plenty Of Entertaining Space. Top Rated Schools In Neighbourhood. Private & Quiet Street. Top Schools: Mineola, Queen Elizabeth, Port Credit, Hillcrest. Minutes To Lake, Close To Abundance Of Restaurants, Cafes, Shops, Port Credit Harbour, Parks & Trails. Mins To Qew, Port Credit Go. (id:61215)
96 Anchusa Drive
Richmond Hill, Ontario
A Modern 2583 sq ft Luxury Modern End Unit Freehold Townhouse, Premium Upgraded Lot, Open Concept Layout With Plenty Of Natural Light Throughout The Day.4 spacious bedrooms and 4 bathrooms Large Kitchen W/Quartz Countertops And High-End GE PROFILE Appliances.2,583 Square Ft Above Ground As Per Builder, Finished Basement. 9Ft Ceiling For the Main Floor And 2nd Floor, engineered Hardwood Floors, Double Car Garage with 2 remotes, Lovely Garden. Professionally Finished Interlock In The Entrance And Backyard, Surrounded By Greenery And Steps To Lake Wilcox, Oak Ridges Community Centre & Pool, walking distance to Lake Wilcox Park, St. George Lake, Trails, top-rated School, Close to 404 & GO Train (id:61215)
33 - 2169 Orchard Road
Burlington, Ontario
Welcome to Greystones properties, this end unit exclusive style bungaloft townhome offers over 3000 square feet thoughtfully designed living space. 3+2 bedroom, 3.5 washrooms features open concept layout with custom built kitchen, quartz counter tops, stainless steal appliances and eat in kitchen area. Main floor offers vaulted ceilings, hardwood floors, specious primary bedroom with it 4 piece washroom, inside entry from 2 car garage and a functional layout that is great for entertaining.Stylish and spacious loft featuring 2 bedrooms, a full 4-piece bathroom, and a versatile office area with custom cabinetry overlooking the bright, open-concept living room. Recently refreshed with modern paint and new carpet throughout. Newly finished basement offering 2 bedrooms, a well-appointed washroom with walk-in shower, an inviting recreational/lounge are, laundry room with 2 sets of machines, and a sizable unfinished storage space. This property is a rare find with low maintenance living and low condo fees, including snow removal, weekly landscaping, roof replaced last year. Outside, enjoy a private, fenced and generous size patio for relaxation or entertaining. Tucked in nature, backing onto Bronte Park with direct access to walking trails and green space, while still just minutes from major shops, restaurants, and amenities. (id:61215)
51 Mountfield Crescent
Vaughan, Ontario
A must-see This Beautifully Renovated and Well-maintained 4-bedroom family home on a Child-Safe Quiet crescent with no busy road exposure. Features 4 spacious bedrooms, 4 bathrooms . Bright functional layout with open Living/dining and Spacious kitchen with ample cabinetry. The south-facing backyard offers all-day natural sunlight and new interlock patio, perfect for outdoor entertaining. $$$ Ton of Upgrades : Stunning Hardwood Floors Thru-Out , Oak Spiral Staircase With Iron Pickets And Huge Skylight Above. Beautiful Custom Chef's Kitchen With Central Island, Granite Countertop And Marble Backsplash ,High-end Ss Appliances, Pot Lights ,4 Reno'd Bathrooms(Natural Stone),Two Fireplaces. Prof. Finished Basement With Sauna, Located just minutes from top-rated schools, parks, shopping, restaurants, and major highways( 407,401 and 404), this property combines suburban charm with easy access to urban amenities. Don't miss your chance to own this beautiful and lucky property in a prime location with great neighborhood. (id:61215)


