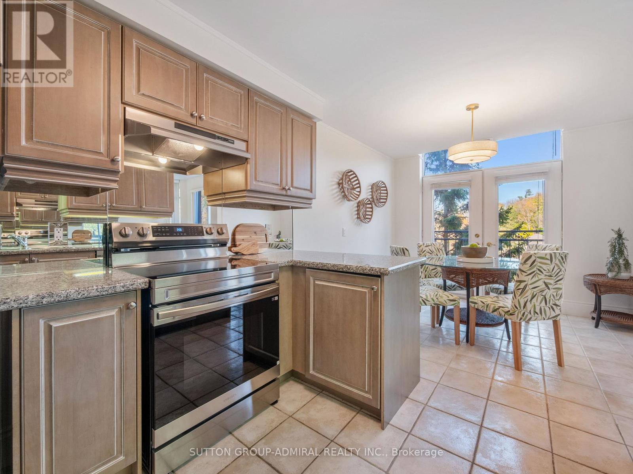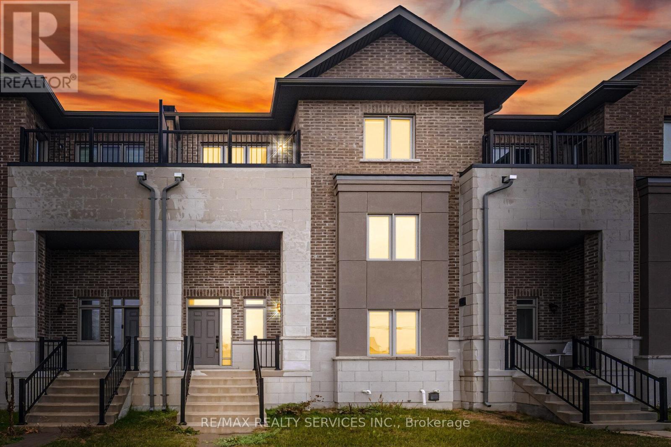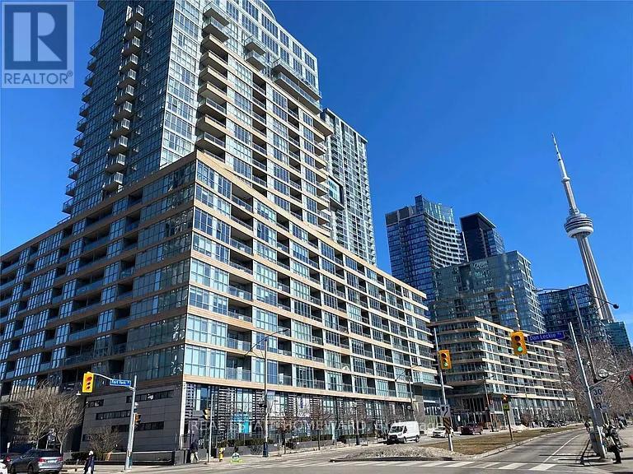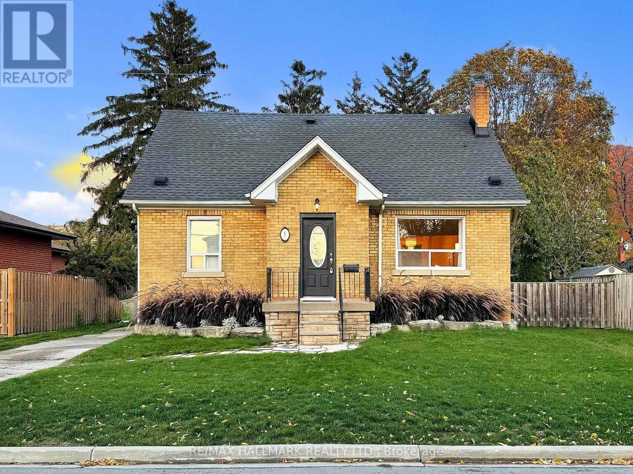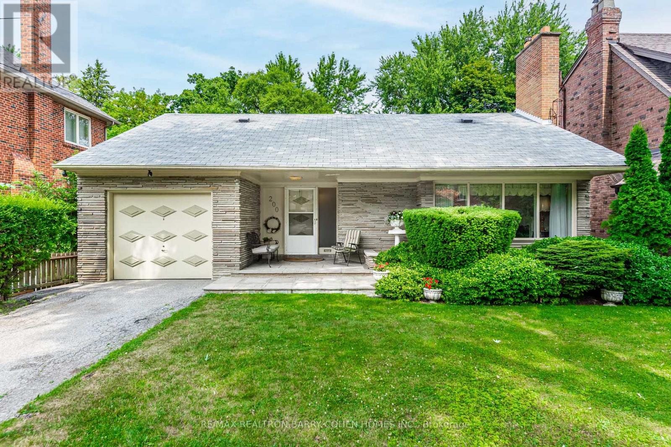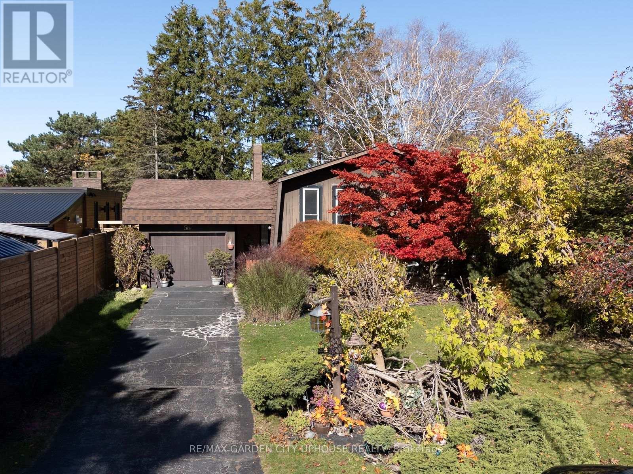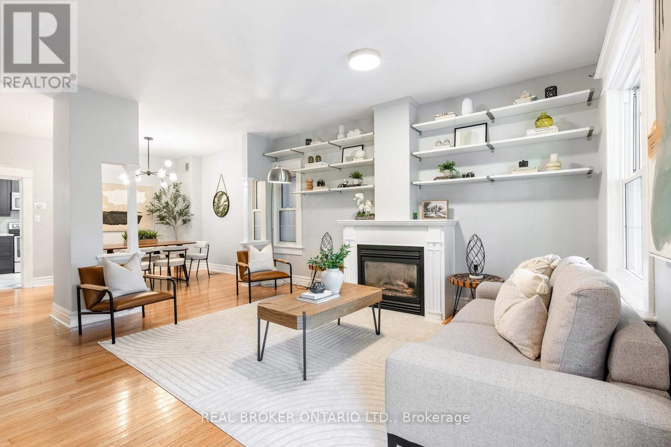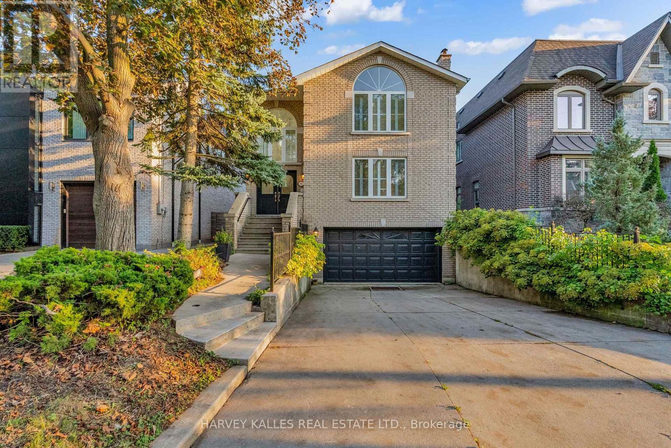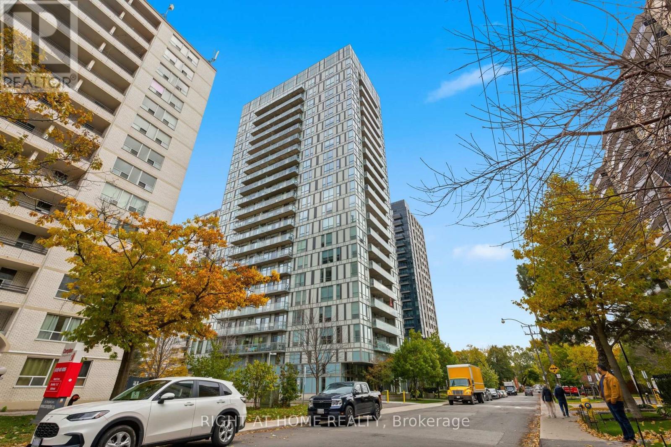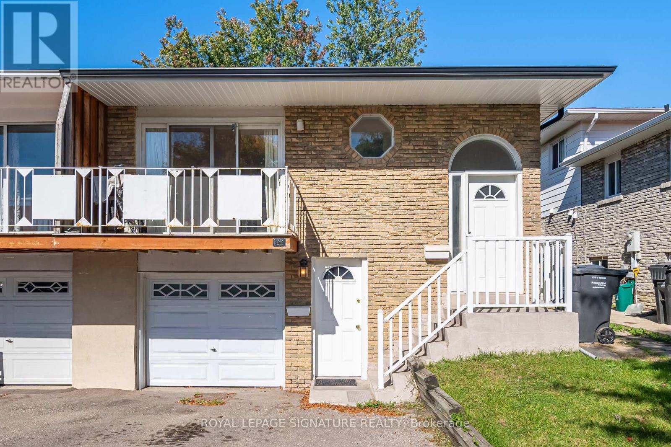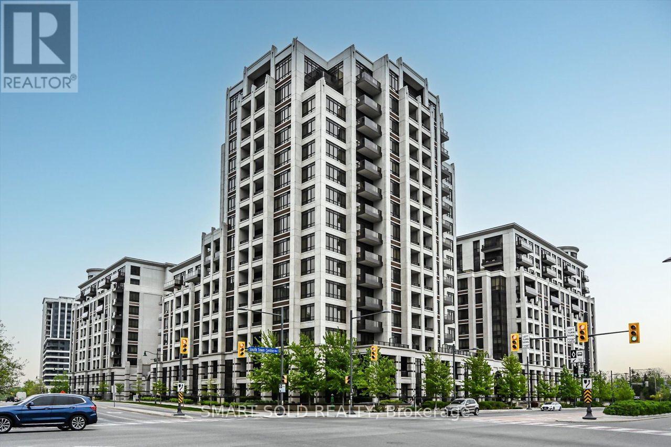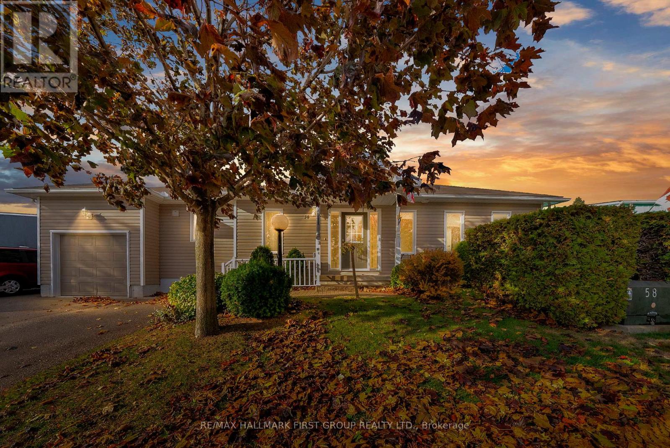Team Finora | Dan Kate and Jodie Finora | Niagara's Top Realtors | ReMax Niagara Realty Ltd.
Listings
415 - 53 Woodbridge Avenue
Vaughan, Ontario
Welcome to 53 Woodbridge Avenue, an elegant and highly sought-after address in the heart of Old West Woodbridge, just steps from the vibrant Market Lane Village. Market Lane and West Woodbridge offer one of Vaughan's most desirable and charming lifestyles - a perfect balance of small-town warmth and modern convenience. Centered around the picturesque Market Lane Village, this vibrant community is known for its European-inspired atmosphere, where residents can stroll to boutique shops, gourmet restaurants, cafés, bakeries, and local markets just steps from home. The area is surrounded by beautiful parks, walking and biking trails along the Humber River, and a strong sense of community that appeals to families, professionals, and downsizers alike. With easy access to Highways 427, 407, and 400, as well as nearby transit routes, commuting across the GTA is effortless. This beautifully maintained 2-bedroom, 2-bathroom condo offers a rare combination of timeless charm, modern comfort, and an unbeatable location along the scenic Humber River.Enjoy peaceful living in a bright, spacious suite featuring hardwood flooring throughout the living, dining, den, and bedrooms, complemented by crown moulding. The sun-filled living and dining area opens onto a private balcony overlooking the river. The primary bedroom features a generous layout with a double walk in closet and a 5-piece ensuite, while the second bedroom includes a built-in Murphy bed with integrated shelving, along with a walk-in closet maximizing space and versatility - perfect for guests or a multi-purpose home office.This well-managed boutique building is known for its quiet atmosphere, strong community, and beautifully landscaped surroundings. Those who move here quickly discover that Market Lane isn't just a place to live - it's a lifestyle defined by charm, connection, and everyday convenience. (id:61215)
24 Alan Williams Trail
Uxbridge, Ontario
//Rare To Find Double Car Garage// 2540 Sq Ft Immaculate Luxury Stucco Elevation House In Demanding Uxbridge Area! Well Maintained 3+1 Bedrooms & 3 Washrooms Townhouse! Spacious Open-Concept Layout With 9 Feet Ceilings, Hardwood Floors Throughout & Upgraded Blinds! Main Level Comes With Home Office Or Can Be Used As Extra Bedroom! Bright Second Floor Includes Living, Dining & Family Area With A Walkout To The Balcony. Family Size Kitchen With Stainless Steel Appliances, Granite Countertops & Centre Island Breakfast Bar & Modern Cabinetry. Laundry Room Adds Convenience. The Primary Bedroom Comes With Walk-In Closet, 5-Piece Ensuite With Double Sinks & Separate Shower & Its Own Private Balcony. Two Additional Bedrooms Are Generous Size, One With A Walk-In Closet & A Shared 4 Piece Bathroom. Complete With A Double Car Garage, This Home Sits On A Quiet, Family-Friendly Street Close To Schools, Parks, Shopping, Dining And Transit. Shows 10/10* (id:61215)
1907 - 151 Dan Leckie Way
Toronto, Ontario
Beautifully bright and elegantly furnished 1 bedroom suite, thoughtfully upgraded and designed for comfort and style. Situated in one of downtown Toronto's most coveted locations, you'll be surrounded by premier restaurants, cafés, shops, parks, and everyday conveniences.Step outside and enjoy immediate access to Toronto's most iconic destinations - CN Tower, Rogers Centre, Scotiabank Arena, Union Station, the Financial District, waterfront trails, and world-class dining and entertainment. Everything you need is right at your doorstep.Commuting is effortless with TTC, GO Transit, major highways, and PATH access just minutes away.Residents enjoy exceptional building amenities including a 24-hour concierge, 25-metre lap pool, yoga and dance studios, fully equipped fitness centre, billiards room, and games lounge. Short-term minimum 6 month rental. Essential kitchenware included. No smoking and no pets please. Tenant to pay for own hydro and wifi. (id:61215)
1 Andrew Street
Toronto, Ontario
Welcome to 1 Andrew Ave. A bright detached brick home with excellent curb appeal, situated on an private, fenced lot in the highly sought-after Cliffcrest by the Bluffs neighbourhood. This move-in ready property has been freshly painted and features 3 bedrooms, plus a main floor den that can easily serve as a fourth bedroom. The upgraded kitchen and clean, functional layout offer comfortable living. The lower level includes a separate entrance, spacious recreation room, three piece bathroom, and a second kitchen - ideal for extended family, guests or potential rental income. There is also opportunity for additional income through a future garden suite. A detached 24 x 14 ft. insulated garage with concrete flooring provides ample storage or workshop space. Located steps from TTC transit on St.Clair Ave.E. and minutes from the Scarborough GO, Warden subway station, this home offers an effortless downtown commute. Families will appreciate proximity to RH King Academy, excellent schools, parks and amenities. The expansive 64 x 135 ft lot presents outstanding development potential. Builders may consider constructing a single luxury home, or pursue severance to create two lots for new builds (subject to City approval). Live in or rent out while planning your future development. A rare opportunity for homeowners and investors alike - discover the potential at 1 Andrew Ave. (id:61215)
200 Cortleigh Boulevard
Toronto, Ontario
Welcome to Cortleigh Boulevard - one of Midtown Toronto's most prestigious streets. This beautifully maintained 4-bedroom, 3-bath bungalow offers the perfect opportunity to experience living in a highly coveted neighbourhood surrounded by elegant custom homes.Full of character and warmth, the home blends timeless charm with functionality and comfort.Located within walking distance to top-rated schools including Allenby, Havergal, Lawrence Park, and Upper Canada College, and just moments from parks, cafés, boutiques, and public transit, this home offers a seamless blend of community, convenience, and elegance.Private backyard for kids to play and families to gather - plus generous driveway parking and one-car garage for added convenience.Enjoy the best of Midtown living in a home that truly captures the spirit of Toronto's most loved neighbourhood. (id:61215)
56 The Cedars
St. Catharines, Ontario
Inspired by a northern Californian community, The Cedars enclave is one of the more timeless architectural neighbourhoods we have in our city. With the best walking trails in Walkers Creek, the best schools and it doesn't get much quieter than this. In a serene setting, 56 offers a lovely formal living and dining room off the kitchen. 3 bedrooms UP, one currently an office and another with a sliding doors to deck overlooking the Pine tree canopy. Down is a family room, perfect for cozy movie nights, workshop and 4th bedroom. Walkup from the laundry/utility area to the back. Equipped with 2 4-piece bathrooms. The garage is accessible which is a bonus. This is the perfect family home and in a wonderful community offering everything you are looking for. (id:61215)
115 Bellhaven Road
Toronto, Ontario
What would make this house your home? Is it the high ceilings that give the place its airy feel, or skylights that paint the upstairs in afternoon light? Perhaps it's the sunny front porch where books are finished and friends linger. Maybe it's the front bedroom perched above the street, with views of trees that have stood watch for generations. Or the CN Tower in the distance, a subtle reminder you actually live in the city. The attic? It's ready to be converted into a magical world of pretend, a private teen hideaway, or an arts studio. The detached studio out back: perfect for a workout space or home office. Could it be mornings in the backyard under the canopy of oak trees, where birds strike up their soundtrack above the bubbling rock fountain? Perhaps it's laughter. The barbecues where the retelling of an inside joke never gets old. A sweatpants-mandatory evening in the living room as you ring in the New Year. Might it be the basement that holds the bins, gear, and hockey sticks, and a cozy space for rainy-day movie marathons or game nights that run late? Maybe it's the school, the neighbourhood hub: kids meeting at the corner to walk together and plan their next game at the park. Perhaps it's life right outside the door. No Frills and Shoppers a 10-minute walk. Brunch at Bodega Henriette, fried chicken at Birdie's, cheese from The Pantry, or dinner at Lake Inez. Fairmount Park with tennis courts, tobogganing hills, and rinks built by the local Ice Masters group every winter. The College streetcar a minute away, Woodbine and Coxwell stations, and Danforth GO all within walking distance. Queen St. or the Danforth just a short stroll. Maybe it's all this and more: the love this house has carried, the joy it has sheltered, the everyday rituals it has quietly witnessed. This is home. (id:61215)
51 Stuart Avenue
Toronto, Ontario
Exceptional Value!!!! Don't miss this opportunity.....Live on a beautiful tree-lined, family-friendly street in the heart of West Lansing. This spacious 4-bedroom, 5-bathroom residence offers over 3,000 sq. ft. of total living space ready for you to make your own. Built with quality craftsmanship and an excellent layout, this home has great bones and flow, just waiting for your personal touch. A grand two-storey foyer with oak staircase opens to formal living and dining rooms, leading to a eat-in kitchen and adjoining family room with a cozy gas fireplace. Step outside to a deck and private, landscaped garden perfect for family gatherings and summer evenings. Upstairs, the oversized primary retreat features vaulted ceilings, a 6-piece ensuite, and walk-in closet. A second bedroom with its own ensuite, two additional bedrooms, and a full family bath complete the upper level. The versatile lower level includes a large recreation room, kitchen area, wood-burning fireplace, 3-piece bath, two cantinas, a walk-in safe, and direct yard access ideal for extended family or a nanny suite. Additional features include 200-amp service, three fireplaces, California shutters, a deep 2-car garage, and solid -inch oak floors. Perfectly located near parks, ravines, tennis courts, top-rated schools, restaurants, shopping, transit, and major highways. (id:61215)
511 - 83 Redpath Avenue
Toronto, Ontario
Welcome to 83 Redpath Residences! This beautiful unit features high ceilings, laminate floors, and a full-size U-shaped kitchen with breakfast bar and plenty of storage. Enjoy an oversized balcony with double access from the bedroom and living room.The separate den is perfect for a home office or can be used as extra storage. The unit comes with stainless steel appliances, parking, and a locker-a rare find for a one-bedroom unit.Building amenities include a media room, yoga studio, guest suites, basketball court, rooftop hot tub, BBQs, gym, and event room.Located in the heart of Yonge & Eglinton with a 95 Walk Score-just steps from the Yonge Subway, Crosstown LRT, shops, restaurants, and everything this vibrant neighbourhood has to offer. (id:61215)
144 Abell Drive
Brampton, Ontario
LEGAL BASEMENT APARTMENT Welcome to 144 Abell Drive in Brampton's sought-after Madoc community! This bright and spacious 5-level semi-detached backsplit offers a rare opportunity for first-time buyers and smart investors. Featuring two separate, self-contained units with 3 bedrooms each, this property makes it easy to live in one and rent the other to help pay your mortgage. The upstairs unit is currently rented. The home has been recently updated with 3 fully renovated bathrooms, fresh paint, and modern finishes throughout. The upper unit includes a family-sized kitchen, large living and dining rooms, and a walkout balcony. The lower unit features a cozy living room, generous living space, and a walkout to the fully fenced backyard. With 3 separate entrances and separate laundry for each unit, privacy and convenience are built in. Located on a 36 x 100 ft lot in a family-friendly neighbourhood, you'll be close to parks, schools, shopping centres, community facilities, and have quick access to Highway 410 for an easy commute. Legal Basement Apartment (id:61215)
A112 - 89 South Town Centre Boulevard
Markham, Ontario
Experience refined living in this stunning Fontana Luxurious 2-Storey Condo Townhouse located Prestigious Unionville Community. Rarely Available 2+Den With 3 Bathrooms. Separate Den Can Be Used As A 3rd Bedroom. Bright, Spacious & Open Concept Layout.10" Main Floor Ceiling With Lots Of Sunshine, Modern, Open Concept Kitchen With Pot Lights & Granite Countertop. Walk-Out To Terrace. Lots Of Cabinets, Pantry/Storage Beneath Staircase. Primary Br With 4-Pc Ensuite Bath. 2nd Floor Ensuite Laundry. Both Floors Are Equipped With Motorized Blinds For Added Convenience And Privacy. Great Building Amenities Including 24-Hr Concierge, Indoor Pool, Fitness Centre, Basketball Court, Party Room, And Visitor Parking. Prime Location Near Downtown Markham Walking distance to Unionville High School, Close To Public Transit, Civic Centre, Shopping, Restaurants & Most Other Amenities. Minutes To Hwy 407/404. Just Move In And Enjoy! (id:61215)
14 Champlain Court
Clarington, Ontario
Welcome to 14 Champlain Court in Wilmot Creek! Tucked away on a quiet court in this desirable adult lifestyle community along the shores of Lake Ontario, this bright and beautifully maintained bungalow offers comfort, style, and space to make your own. The open-concept layout features a spacious living and dining area, perfect for entertaining or relaxing. The kitchen is complete with stainless steel appliances and a walk-out to the private deck, where you can enjoy peaceful mornings or evening gatherings. This home offers 2 generous bedrooms and 2 full bathrooms, including a well-appointed primary suite. The main-floor laundry room adds everyday convenience, while the large unfinished basement provides endless possibilities for storage, hobbies, or future living space. A rarely offered garage and parking for 3 vehicles (1 in the garage and 2 in the driveway) make this home truly stand out. Your next chapter begins at 14 Champlain Court-where comfort meets community living. Enjoy all that Wilmot Creek has to offer, from community activities to the recreation centre, pools, spa, 9 hole golf course, pet friendly, tennis/pickle ball courts, scenic walking trails and over 100 clubs for you to join. Gas line for bbq. Move in and make it your own-your new chapter begins at 14 Champlain Court. Monthly Fees are $1,368.90. Basement access is through the laundry room - door on floor under mat. (id:61215)

