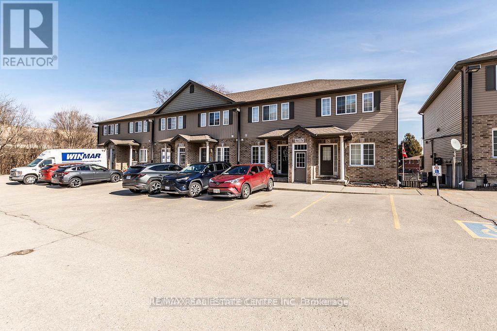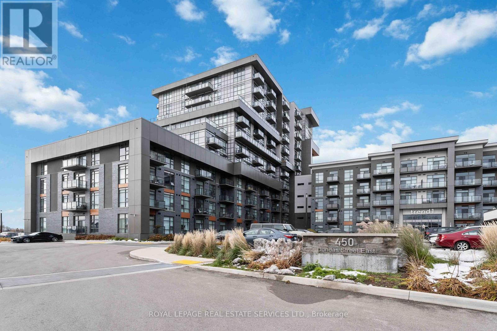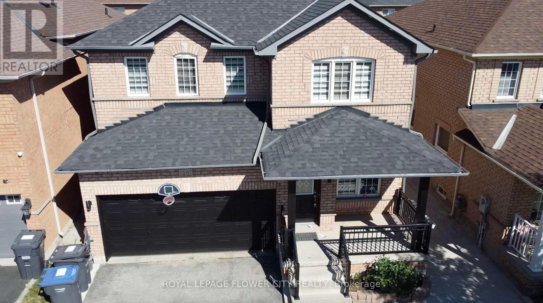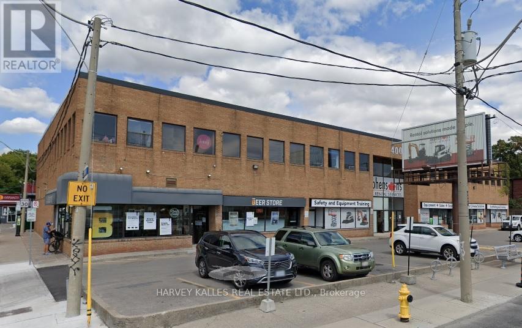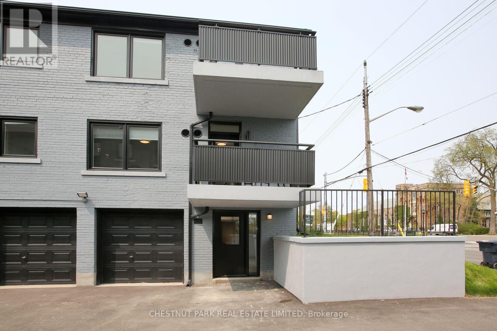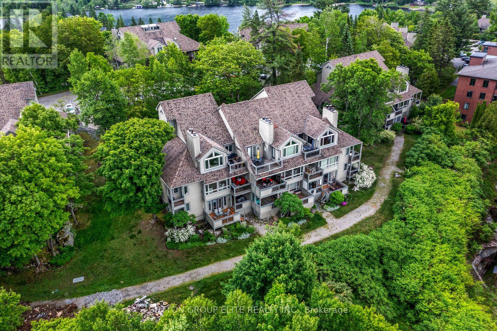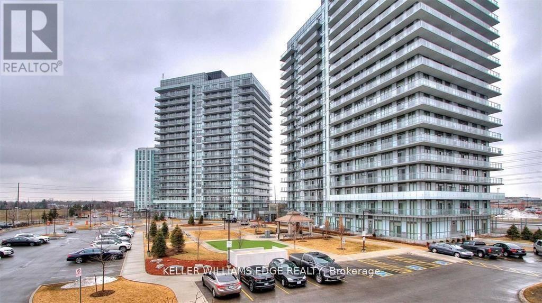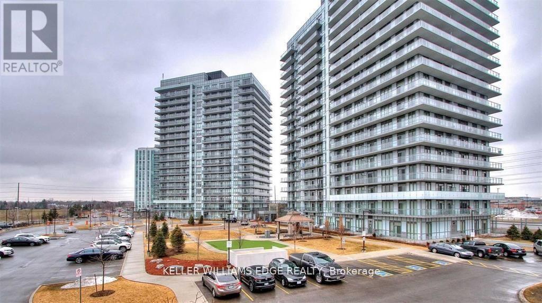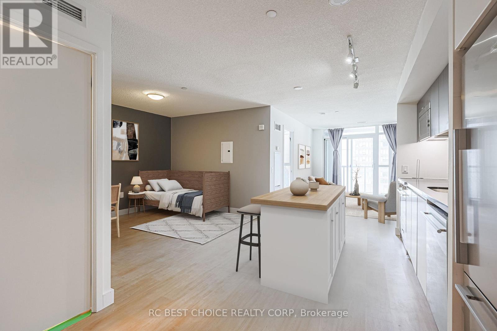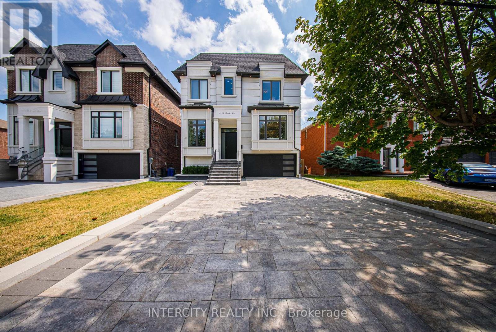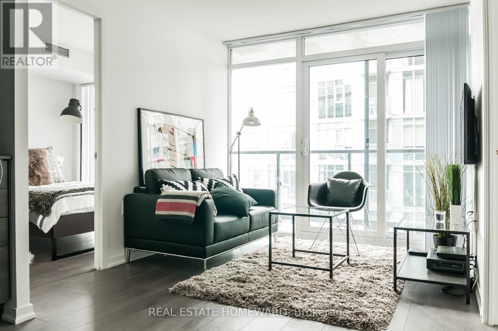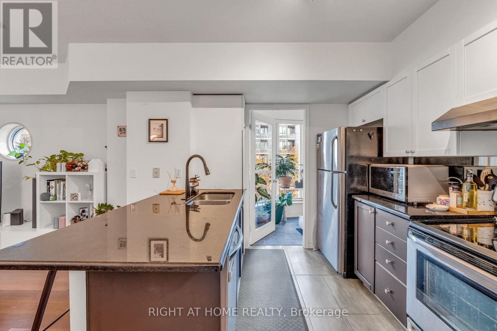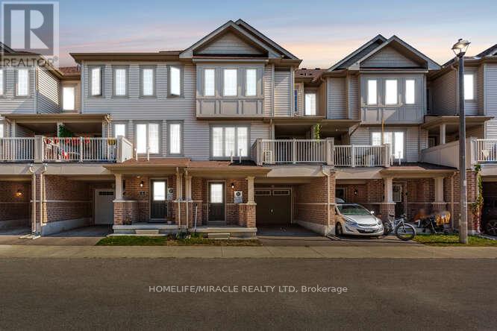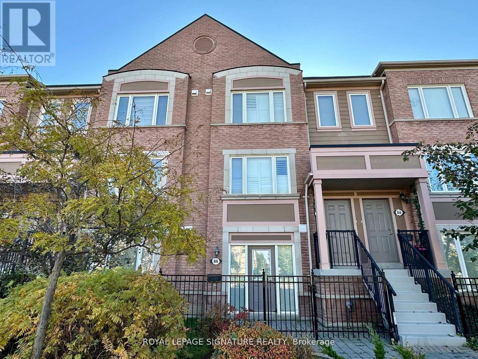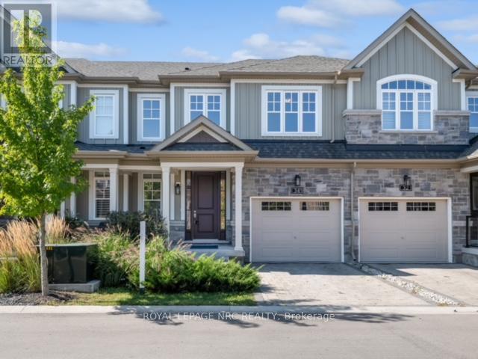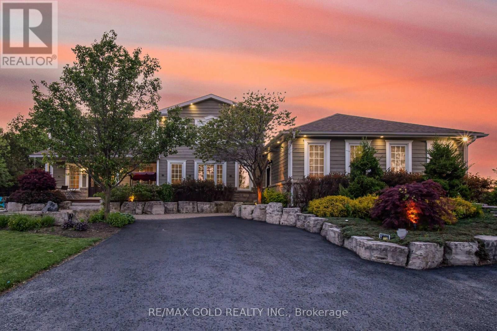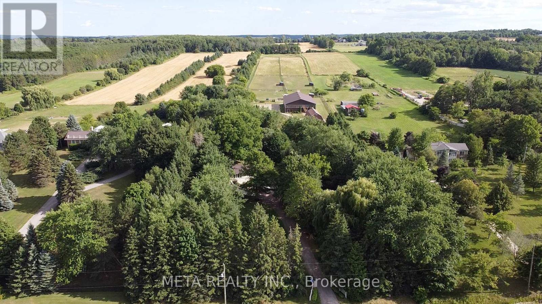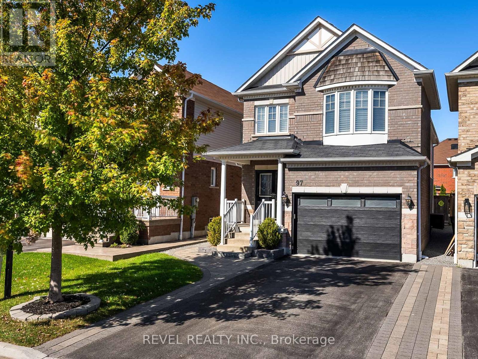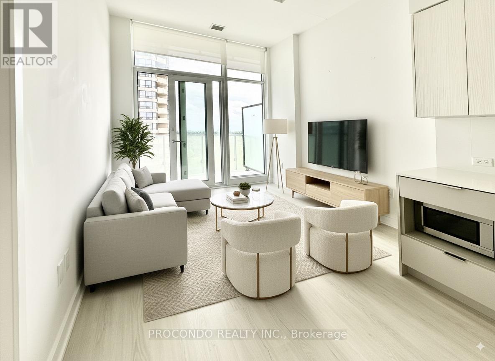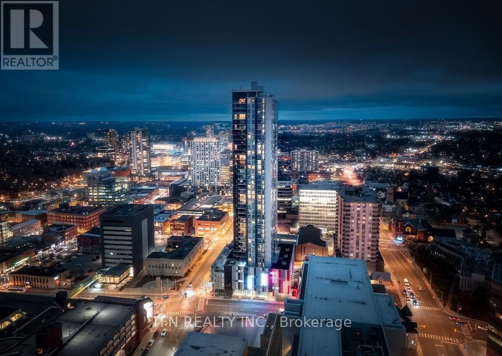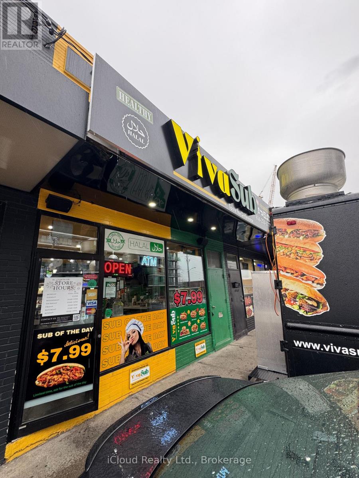Team Finora | Dan Kate and Jodie Finora | Niagara's Top Realtors | ReMax Niagara Realty Ltd.
Listings
1003 - 115 Mcmahon Drive
Toronto, Ontario
Beautiful and Spacious Omega Condos by Concord Adex in Upscale Bayview Village Community next to the Newest Community Recreation Centre and Library. Large 2 Bedroom and 2 Bathroom Corner Unit (893sf including 138sf oversized Balcony) with Northwest Open View overlooking Grand Central Park, 9Ft Ceiling with Floor To Ceiling Windows fills the unit with Natural Light throughout the Day, Modern Kitchen with Premium Cabinetry, Quartz Countertop, Marble Backsplash & High End Integrated Appliances, Primary Bedroom with Ensuite Bath + Large Closet. Resort Style Mega Club Amenities: Basketball Court, Swimming Pool, Tennis Court, Golf Putting Green, Indoor Bowling, Fitness Gym With Children's Play Area, Barbecue Area with Al Fresco Dining Zone, Guest Suites, Pet Spa, 24Hr Concierge. Walk To Subway/Go Station, TTC, Canadian Tire. IKEA, Starbucks, TD & BMO Bank, Close To Schools, Parks, Restaurants, Hospital, Bayview Village, Fairview Mall, Highway 401 and All Amenities...: (id:61215)
8b - 38 Howe Drive
Kitchener, Ontario
One Bedroom Unit Located in a great neighborhood in the Laurentian Hills. This Unit Offers is an open concept layout. The Walk-Out will Lead toa Private Terrace with Green Space. Large bedroom, spacious bathroom, and lots of storage. This is the property for the first time buyer or abusy person. Located conveniently close to all Amenities and just minutes to the Highways. Its more than just a condo...It's A Lifestyle. (id:61215)
205b/206 - 400 Eastern Avenue
Toronto, Ontario
Office For Lease/Modern High Tech Loft Character Space On Eastern Avenue Just East of Broadview Near The Gardiner Expressway & The DVP. Parking Available. Lock Box For Easy Showings. (id:61215)
231 - 450 Dundas Street E
Hamilton, Ontario
Live in style at Waterdown's desirable Trend Living Condos! This stunning 692 sq. ft. 1-bedroom, 1-den unit is perfect for modern living, offering an open-concept layout with laminate hardwood floors and a private balcony featuring gorgeous, unobstructed sunset views. The versatile den provides the perfect dedicated space for a home office, while the modern kitchen features stainless steel appliances and a breakfast bar. The bright primary bedroom impresses with floor-to-ceiling windows and a large walk-in closet. For ultimate convenience, this lease includes in-suite laundry, one underground parking spot, and a storage locker. You'll also benefit from the energy-efficient geothermal building, which helps keep hydro bills low, and enjoy access to top-tier amenities including a rooftop deck with BBQs, a games room, a theatre, and a bike storage room. Located just steps from transit, shopping, and restaurants, this unit offers a truly luxurious and convenient lifestyle. Some photos have been virtually staged. (id:61215)
20 Four Seasons Circle
Brampton, Ontario
Beautiful upgraded detached home In The Most Desired Neighborhood Of Mt. Pleasant and Fletcher's Meadow. Featuring 4 spacious bedrooms and 2.5 full bathrooms, this residence is ideal for families seeking comfort and convenience in desired circle location. Open Concept Fully Upgraded Built in Kitchen, S/S Built in Appliances, hardwood floor through out the house, Walking distance to Worthington plaza , Close to schools, bus stop, GO station, and all amenities. Basement is already leased with other tenants and not included in the listing. (id:61215)
204 - 400 Eastern Avenue
Toronto, Ontario
Office For Lease/ Modern High Tech Loft Character Space/ On Eastern Avenue just East of Broadview/ Near Gardner Expressway and DVP. Parking Available. (id:61215)
1 - 1450 Avenue Road
Toronto, Ontario
Welcome to Lytton Heights where prime location and contemporary elegance meet! The landlord is offering a rent discount of 2 months free or a rent discount per month for the first year. This is an ideal home for both families and professionals alike. Newly-renovated suites boasts sleek appliances, modern amenities and elegant finishes. Unit has exclusive use - laundry, wall unit-air conditioning, and private terrace outside front door. Steps to Avenue Rd and LawrenceStarbucks, 24 hour Shoppers Drug Mart, Pusateri's , TTC bus stop - 5 minutes to Lawrence TTC subway. Coveted school district - John Ross Robertson JR, Glenview, SR Lawrence Park Collegiate& Havergal College. (id:61215)
16 - 1611 Grandview Hilltop Drive
Huntsville, Ontario
Welcome to 1611 Grandview Hilltop Drive Unit 16, a rare opportunity to own a charming FULLY RENOVATED lakeside condo on the shores of Fairy Lake in Huntsville, Muskoka. This property allows AirBnb and Vrbo rentals for extra Income. This 2-bedroom, 2-bathroom condo spans a generous 1,377 square feet and is located in the quiet and mature part of Grandview. This bright and beautiful condo is designed for both comfort and convenience, providing a maintenance-free lifestyle with fantastic rental income potential. Enjoy unobstructed, year-round waterfront views from the windows and four private decks. This unique unit features two separate entrances allowing it to function as two independent suites. Live in the main unit and rent out the one-bedroom, one-bath suite for additional income if desired. The inviting sunken living room features a cozy wood-burning fireplace, perfect for relaxing evenings. The condo includes back door access to the waterfront walking trail which feels like your own back yard. Close to Grandview Golf Club, Deerhurst Highlands Golf Course and Resort, Hidden Valley Ski Resort, Limberlost Forest and Wildlife Reserve, Arrowhead Provincial Park and downtown shops and restaurants of Huntsville. Easy access to a variety of year-round recreational activities and amenities. Enjoy a carefree lifestyle with all exterior maintenance taken care of. Don't miss your chance to own this exceptional lakeside condo on Fairy Lake. Whether you're seeking a peaceful retreat, a savvy investment, or both, 1611 Grandview Hilltop Drive offers it all. Schedule a viewing today and make this lakeside dream your reality! (id:61215)
901 - 4633 Glen Erin Drive
Mississauga, Ontario
Step into this beautifully maintained, open-concept one-bedroom suite. Sun-drenched floor-to-ceiling windows brighten the space. Wide plank floors, granite countertops, and stainless steel appliances give it a modern edge. The suite features smooth 9-foot ceilings and in-suite laundry. A spacious balcony adds outdoor living space. The location is ideal. You're just steps from Erin Mills Town Centre, Walmart, schools, parks, public transit, Hwy403, and the GO Station. The University of Toronto Mississauga is only a 10-minute drive away. The building offers top-notch amenities. Enjoy a 24-hour concierge, indoor pool, party room with dining area, and outdoor terrace. There's also a full gym, yoga studio, steam rooms, and a luxury lounge. (id:61215)
901 - 4633 Glen Erin Drive
Mississauga, Ontario
Step into this beautifully maintained, open-concept one-bedroom suite. Sun-drenched floor-to-ceiling windows brighten the space. Wide plank floors, granite countertops, and stainless steel appliances give it a modern edge. The suite features smooth 9-foot ceilings and in-suite laundry. A spacious balcony adds outdoor living space. The location is ideal. You're just steps from Erin Mills Town Centre, Walmart, schools, parks, public transit, Hwy403, and the GO Station. The University of Toronto Mississauga is only a 10-minute drive away. The building offers top-notch amenities. Enjoy a 24-hour concierge, indoor pool, party room with dining area, and outdoor terrace. There's also a full gym, yoga studio, steam rooms, and a luxury lounge. (id:61215)
616 - 75 Queens Wharf Road
Toronto, Ontario
This bright and spacious 1+1 bedroom suite offers 9' ceilings, a sleek modern kitchen with full-sized appliances, stone countertops, and brand-new flooring throughout. The versatile den is perfect as a home office or guest room, while the rare extra-large parking spot is a true downtown luxury. Enjoy being steps from transit, the Financial and Entertainment Districts, The Well, Toronto Music Garden, Rogers Centre, CN Tower, major parks, schools, grocery stores, and a vibrant mix of trendy restaurants - the ultimate urban lifestyle for professionals and families alike. At home, indulge in resort-style amenities including a 24-hr concierge, indoor pool, gym, sauna, party and theatre rooms, games/media lounge, rooftop terrace with BBQs, basketball/badminton court, guest suites, and visitor parking. (id:61215)
131a Birch Avenue
Richmond Hill, Ontario
Absolutely stunning custom-built home located in the prestigious South Richvale community. Constructed with the finest materials and exceptional craftsmanship, this luxurious residence offers a sun-filled open-concept design with spacious principal rooms, a custom kitchen, and elegant living and dining areas. Featuring 10' ceilings on the main level, 9' ceilings on the upper level, and a bright open-concept basement with high ceilings. A true masterpiece in a highly sought-after neighbourhood. (id:61215)
38 - 371 Orton Park Road
Toronto, Ontario
*This 4 Bedroom Scarborough Townhouse Has A Lot To Offer! *Finished-Walk Out Basement! *Backs onto Greenspace/ Ravine! *Door to Garage from House! *Great Location! *Just Steps to Junior Public School & Senior Public school too! * Close to University of Toronto-Scarborough Campus! *Close to Centennial College! *Walking Distance to Scarborough Centenary Hospital + Morningside park! *Just minutes to HWY 401! *This is a Well-Maintained Complex with Ample Visitor Parking! *Note - Two of The Bedrooms had Part of The Wall Removed to Make a Larger Primary Bedroom--The Seller Will Put The Wall Back If Buyer Wishes Before Closing! (id:61215)
1812 - 36 Lisgar Street
Toronto, Ontario
Welcome to suite 1812 at The Edge on Triangle Park, a bright and stylish 2 bedroom, 2 bathroom condo situated high on the 18th floor with west facing views in the heart of Queen West. Expanisve floor-to-ceiling windows fill the space with natural light and showcase unobstructed views and a private 30+ft balcony with amazing afternoon sun and views of Lake Ontario. The open-concept kitchen features granite countertops stainless steel appliances ad amble storage, flowing seamlessly into the living and dining area to create an inviting space for both daily living and entertaining. The functional split-bedroom layoiut offers ideal privacy, with the primary bedroom featuring it/s own 4-piece ensuite and large closetmw hile the second bedroom has direct access to the main bathroom, excellent for roommates, guests or a dedicated office set-up. In-suite laundry adds to the covenience, and a private locker provides valuable extra storage. Residents enjoy access to building amenities including concierge service, a fitness room,, and party/meeting space, all in a location surrounded by parks, transit, grocery stores, cafes, boutiques, restuarants, and the unmistakable creative energy that defines Queen West. Suite 1812 offers a turnkey lifestyle where contemporary comfort meets urban excitement, perfect for first-time buyers, investors, or anyone seekin a modern home in a truly iconic neighbourhood. (id:61215)
202 - 600 Queens Quay W
Toronto, Ontario
Come See This Sun Filled And Spacious 1+Den At Queen's Harbour On Toronto's Beautiful Waterfront! Steps To The Lake, Marina, Parks, Martin Goodman Trail And Street Car Row To Union Station. Enjoy The City, Harbourfront, Restaurants, Cafes, Toronto Island, Billy Bishop Airport & So Much More. Parking & Locker Included!Come See This Sun Filled And Spacious 1+Den At Queen's Harbour On Toronto's Beautiful Waterfront! Steps To The Lake, Marina, Parks, Martin Goodman Trail And Street Car Row To Union Station. Enjoy The City, Harbourfront, Restaurants, Cafes, Toronto Island, Billy Bishop Airport & So Much More. Parking & Locker Included! (id:61215)
40 - 420 Linden Drive
Cambridge, Ontario
Welcome to this spacious and move-in-ready single-family home, ideally situated at 420 Linden Drive. Offering a perfect blend of comfort and practicality, this home features 3 bedrooms, 3 bathrooms, making it ideal for families of all sizes. The main floor opens with a bright, welcoming foyer, a convenient laundry area, and a large great room-perfect for relaxing or entertaining guests. The kitchen and dining area provide plenty of space for cooking and hosting. Upstairs, you'll find well-sized bedrooms, including a primary suite with a private ensuite bathroom, plus additional bathrooms for family or guests. Move-in ready and designed for comfortable living this home is a fantastic leasing opportunity you don't want to miss! (id:61215)
86 - 3088 Eglinton Avenue
Mississauga, Ontario
Welcome to the vibrant Southampton Drive Townhomes! Step into this spacious, open-concept unit, freshly painted and features sleek laminate flooring. Enjoy seamless indoor-outdoor living with a walkout to a cozy front terrace, perfect for relaxing or entertaining. Benefit from the convenience of direct access to your built-in garage. Located in a prime area, you're moments away from Erin Mills Town Centre, Credit Valley Hospital, parks, highways, shopping, and top-rated schools. This home offers the ultimate in comfort and accessibility! (id:61215)
34 Windsor Circle
Niagara-On-The-Lake, Ontario
Welcome home! This immaculate townhome with over 1800 sqft of finished space. Open concept main floor plan with plenty of room. All appliances and window coverings included. Second floor offers 3 bedrooms including a large primary bedroom with ensuite. Second floor also features a convenient laundry facility. Unspoiled basement for plenty of extra storage. Welcome home to old town NOTL where you are steps away from the main street, wineries, fine dining, theatre etc etc etc. Come live the life with all of the luxuries that Niagara on the Lake has to offer. (id:61215)
36 Orangeville Street
Erin, Ontario
Welcome to 36 Orangeville St.. the epitome of luxurious living! This remarkable property features 4spacious and bright bedrooms and 5 washrooms. Nestled amidst conservation land with iron rodfencing all around, this home provides a private and tranquil escape from the hustle and bustle. Step into the backyard oasis, featuring an in-ground saltwater pool, a fully-equipped cabana, and three outdoor fire features that are sure to impress. With two expert renovations, this home has been elevated to a masterpiece, offering a lovely atmosphere for a quiet morning coffee or agourmet dinner party with friends. Book a visit today and experience the splendor of this property while it lasts. (id:61215)
5653 7th Line
New Tecumseth, Ontario
Charming 10-Acre Horse Farm with Modern Home, In-Law Suite & Premium Equestrian Facilities Discover the perfect blend of rural charm and modern comfort on this picturesque 10-acre horse farm, just 10 minutes from Highway 400. Thoughtfully designed for the serious equestrian, the property boasts a beautiful barn with eight 10' x 10' stalls, a heated tack room with hot and cold water, and underground water lines to the pastures for ease and convenience. Ride year-round in the 60' x 106' indoor arena or enjoy the open air in the outdoor riding arena. Six acres of lush, fenced pastures provide ample grazing space for your horses, while included farm equipment ensures you can step right into managing and maintaining the property with ease. The home has been tastefully updated, featuring a modernized kitchen and bathrooms that blend country warmth with contemporary style. It offers a private one-bedroom in-law suite, ideal for extended family, guests, or staff. Surrounded by mature trees and set well back from the road, the residence offers a peaceful sense of privacy rarely found so close to major routes. A spacious deck extends your living area outdoors perfect for relaxing or entertaining while taking in the fresh country air. Whether you're training, boarding, or simply living your equestrian dream, this property delivers exceptional facilities, thoughtful amenities, and a prime location. (id:61215)
97 Sharplin Drive
Ajax, Ontario
*Stunning Family Home in Sought-After South Ajax**Welcome to your dream home in the highly desirable South Ajax community! This beautifully appointed 4 +1 bedroom, 4-bathroom residence is perfect for families looking to enjoy the best of suburban living. Nestled in a family-friendly neighbourhood, this property is just a stone's throw away from picturesque walking trails, scenic parks, and the serene shores of Lake Ontario.As you approach the home, you'll be greeted by beautifully landscaped front and back yards, creating a warm and inviting atmosphere. Step inside to discover an upgraded kitchen that features elegant quartz countertops, modern stainless steel appliances, and a spacious movable kitchen island - perfect for culinary enthusiasts and entertaining guests.The cozy family room is a true highlight, boasting a stylish gas fireplace and stunning built-in cabinetry, making it the ideal spot for relaxation and family gatherings. The finished basement offers even more living space with a fantastic recreation area, a well-sized bedroom equipped with a double closet, and a convenient 3-piece bathroom. Step outside to your private backyard oasis, completely landscaped and lined with cedar trees along the back for privacy , lovely patio to entertain guests and a spa hot tub, where you can unwind and enjoy peaceful evenings under the stars. This property perfectly combines comfort, style, and functionality, making it an ideal haven for your family. Don't miss the opportunity to make this beautiful home in South Ajax your own! (id:61215)
619 - 3883 Quartz Road
Mississauga, Ontario
Stunning 1+Den Condo at M City 2 in the Heart of Mississauga! Enjoy floor-to-ceiling windows, a spacious balcony, and luxury amenities. Live steps away from Square One, top schools, dining, and entertainment. Perfect for young professionals and small families! This Is A Beautiful Unit With 10FT Ceiling, Large L-Shaped Balcony, 2 Full Baths, Functional Den Can Be Used As Office or 2nd Bedroom. Building Amenities: Salt Water Outdoor Pool, 24 hours concierge, Exercise Room, Outdoor BBQ's, etc. Minutes to Public Transit, Square One, YMCA, Restaurants, Parks & Trails, HWY 403 & other Major Highways. 1 Parking & 1 Locker. (id:61215)
3614 - 60 Frederick Street
Kitchener, Ontario
This stunning two-bedroom, two-bathroom condo on the 36th floor offers breathtaking views and a smart layout-perfect for investors seeking strong cash flow or end users craving elevated living. Inside, you'll find sleek quartz countertops, porcelain tile bathrooms, undercabinet kitchen lighting, and oversized windows that flood the space with natural light. Step out onto a massive balcony and take in panoramic cityscapes. Smart home features include app-controlled lighting, thermostat, and door lock, plus Gigabit Rogers Internet is included for seamless connectivity. The building boasts premium amenities like a fitness centre with a yoga studio, rooftop terrace, party room, and concierge service. With a perfect Walk Score of 100 and an LRT stop right outside, daily errands and commuting are effortless. You're also just steps from shopping, dining, and Conestoga College. This is your chance to own a brand-new condo in one of KW's most vibrant and walkable neighbourhoods. (id:61215)
1178 The Queensway
Toronto, Ontario
TURNKEY SUCCESS! Highly-Rated Halal Mediterranean Eatery - "Viva Hub" Business for Sale Incredible opportunity to acquire a successfully running, high-potential fast-casual Mediterranean food restaurant, Viva Hub, in a prime Toronto commercial location.This turnkey business specializes in a popular, fresh menu featuring healthy salads, signature sandwiches, burgers, and authentic pitta sandwiches, appealing to modern consumer trends.Key Highlights for Investors Established Brand Equity Operating with a strong 4.9+ Google Rating and a loyal customer base, ensuring high foot traffic and repeat business.Prime Commercial Location: Situated in a high-density, strategic area, offering consistent demand from surrounding businesses and residences.Low-Overhead Model: Rent is an attractive, making this a low-risk, high-profit-potential venture.Diverse Revenue Streams:Fully operational and profitable from day one with established platforms on UberEats, SkipTheDishes, and DoorDash. Modern & Flexible Space: Features a fully equipped kitchen and a versatile layout perfect for continued Mediterranean operation or easily convertible to other cuisine concepts to expand market reach.Seamless Transition: Experienced staff are willing to stay on to ensure a smooth handover. Training is available, making this an ideal acquisition for both seasoned restaurateurs and new entrepreneurs.Secure Lease:Benefit from the stability of a remaining 4+5 years lease with favorable renewal options.Don't miss this rare chance to own a profitable, popular, and well-managed fast-casual food business in the GTA! Act fast and start earning immediately. Food Truck is also available for Sale with the Restaurant and is included in the price of Sale of Business. The premise is leased and only Business is for Sale without property. (id:61215)


