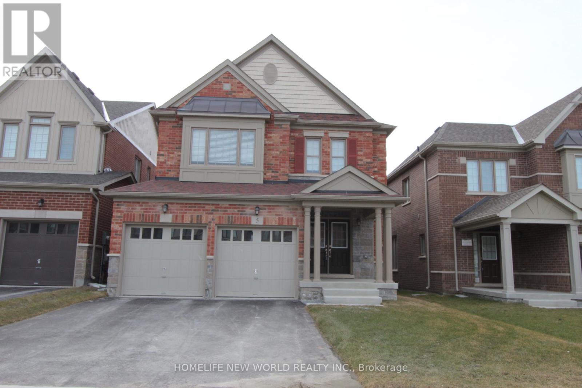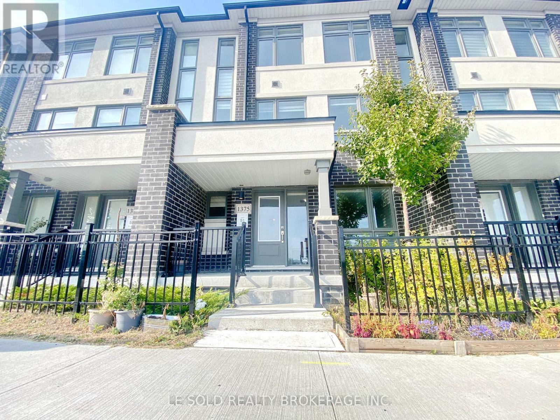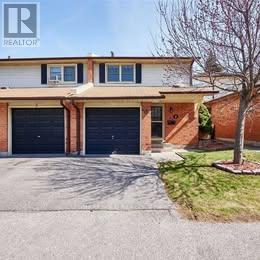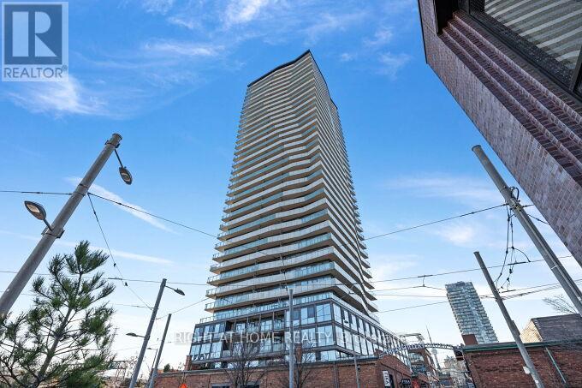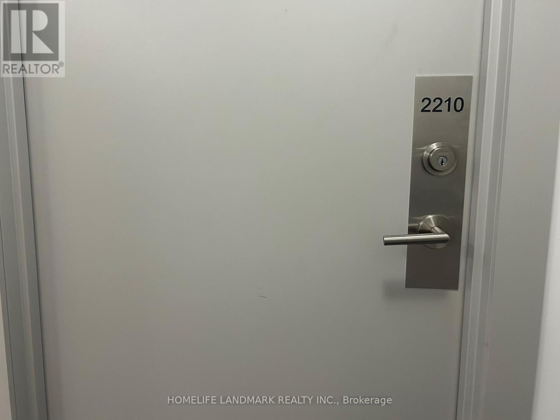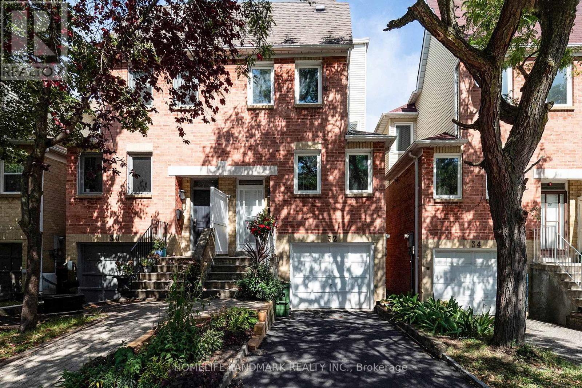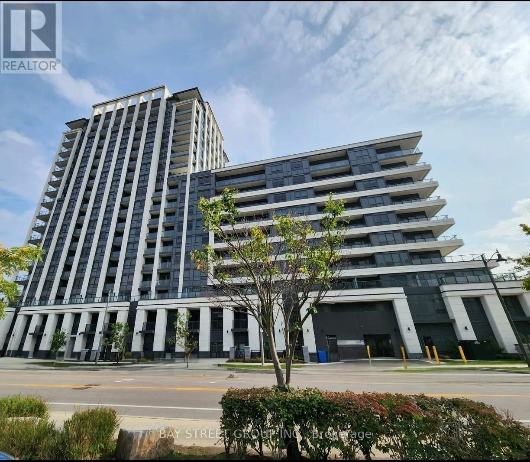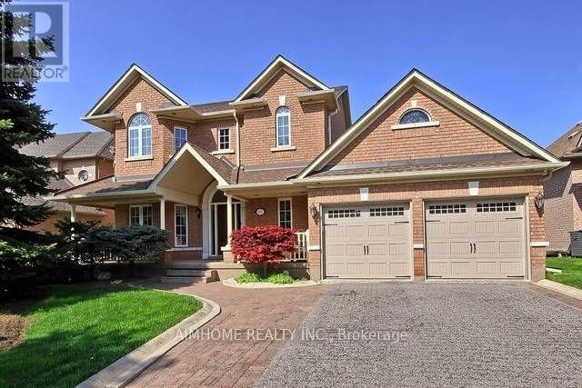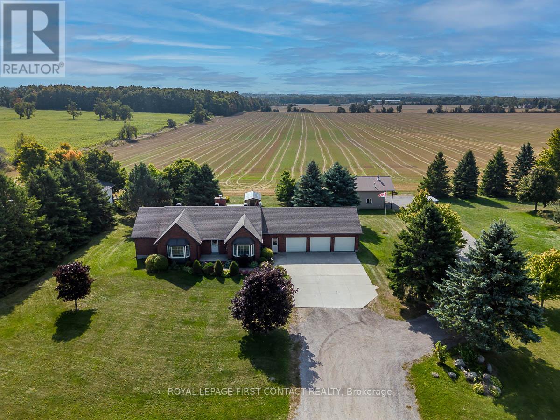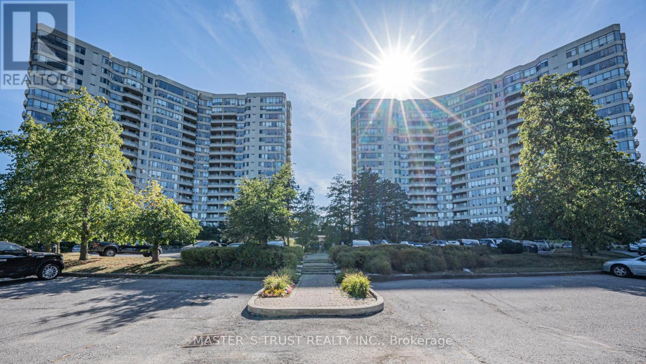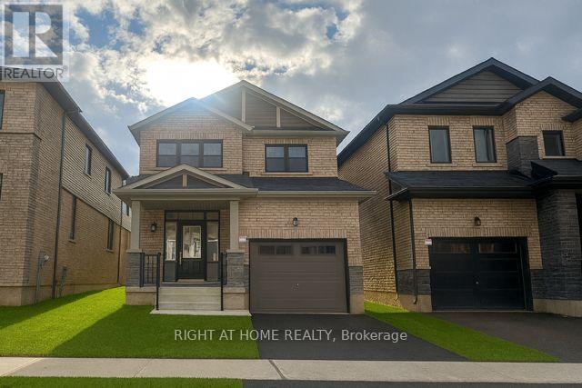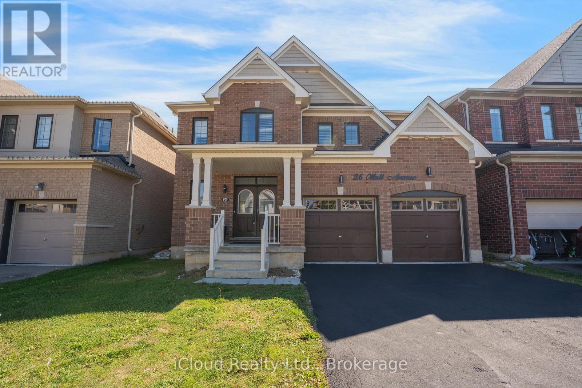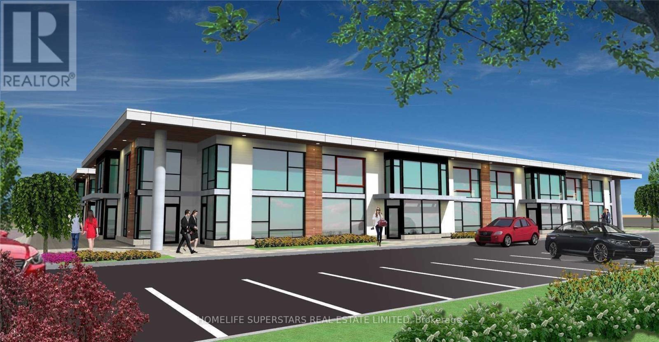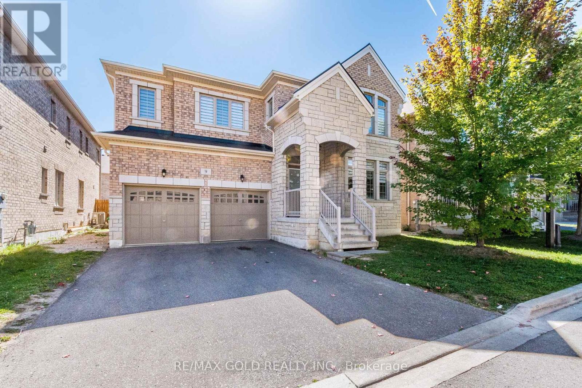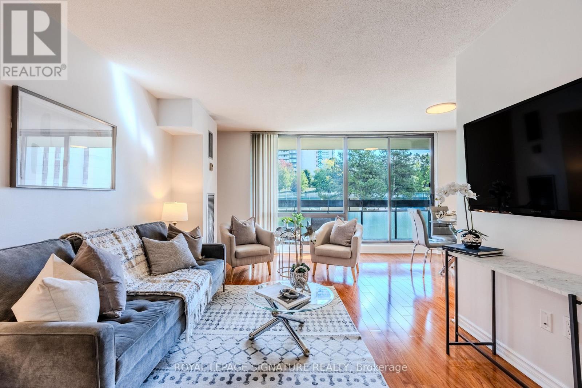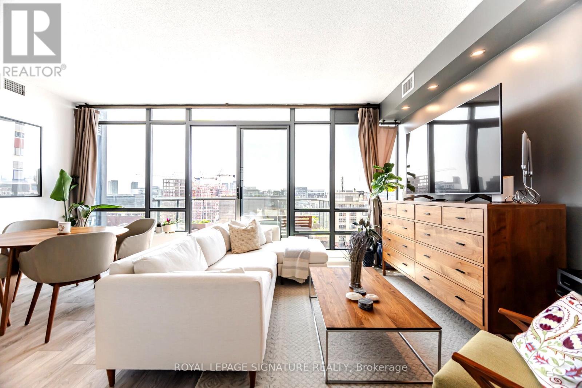Team Finora | Dan Kate and Jodie Finora | Niagara's Top Realtors | ReMax Niagara Realty Ltd.
Listings
5 Larkfield Crescent
East Gwillimbury, Ontario
Beautiful 4Br Detached Home Built By Great Gulf Home, 2500 Sqf, Fantastic Open Concept Layout With Hardwood Floor Through Out Main Floor, 9' Ft Ceilings, Upgraded Kitchen With Granite Countertop, Oak Cabinet, Oak Stairs, Large Sitting Area In The Master Bedroom, Long Driveway Park 4 Cars. (id:61215)
1375 Shankel Road
Oshawa, Ontario
3-Storey Townhouse Unit For Lease. 1781 Sqft With Large Balcony (146 Sqft). 3 Generous Size Bedrooms, Luxurious Master Bedroom W/3Pc Ensuite Bathroom & Walk-In Closet. Modern And Spacious Layout With Plenty Of Natural Light. Open-Concept Living And Dining Area. Upgraded Kitchen With S/S Appliances And Center Island. Can Walk Out To The Balcony From Breakfast Area. The Opposite Is College Park Elementary School. 7 Mins Walk To Kingsway College. Surrounded Include: Kettering Park, Shopping, Restaurants, Bus Stops, Go Station, Etc. 7 Mins Drive To Hwy 401 And Hwy 418, Easily Trans To Hwy 407 And Other Highways. (id:61215)
6 - 450 Bristol Crescent N
Oshawa, Ontario
Welcome To A Beautiful , Renovated, Spacious 3+1 Bedroom Townhouse With Finished Basement In The Sought After And Most Convenient Location In Oshawa , Walking Distance To Walmart Plaza ,Everything Is Walking Distance , Minutes To Highway 401. AAA Tenants Wanted . No Pets. No Smoking (id:61215)
2213 - 1 Market Street
Toronto, Ontario
Bright & spacious, 892 sq.ft, split 2-bedroom + den (den can easily serve as a 3rd bedroom), featuring 2 full bathrooms and a unique, highly efficient layout. Recently updated with brand-new flooring and fresh paint throughout truly move-in ready! Enjoy unobstructed CN Tower views from your home, with 1 parking spot & 1 locker included for ultimate convenience. Prime downtown location: Just steps to St. Lawrence Market, Distillery District, lakefront parks, shops, restaurants & cafés Short walk to Union Station, PATH, and waterfront Quick & easy access to TTC & major highwaysPerfect for urban professionals, small families, or investors looking for a rare combination of space, style, and location in the heart of Toronto. (id:61215)
2501 - 390 Cherry Street
Toronto, Ontario
City Living at its best! Welcome to This pinnacle of urban living, offering you a genuine immersion into the dynamic pulse of the city with a Captivating View of the CN Tower and the City Skyline. This 1-bedroom plus den unit boasts 9-foot smooth ceilings, providing an airy and open ambiance. Included in this offering is one storage locker. With an open-concept design, you can seamlessly enjoy the vibrant city life right outside your doorstep. Imagine strolling down to the charming brick-lined streets, where you'll find a delightful array of cafes, restaurants, boutiques, art galleries, and theaters, You'll be captivated by the enchanting holiday festivities at the Distillery District, enjoy Christmas at The Distillery District (id:61215)
2210 - 68 Shuter Street
Toronto, Ontario
As Central as it gets at 68 Shuter! This Perfect 2+Den, 2 Bath Corner Unit and unobstructed views to Ashbridges Bay fireworks in the summer has a Bright & Open layout with floor-to-ceiling windows, Walking Distance To Ryerson University, George Brown, U Of T, Eaton Center, Yonge-Dundas Square, City Hall, Groceries, Shops, Restaurants, Hospitals, Minutes To Entertainment District. (id:61215)
77 Ravenscroft Road
Ajax, Ontario
Set on a family-friendly street in the heart of Westney Heights, 77 Ravenscroft Rd boasts an inviting opportunity forthose looking to enter the detached housing market. This three-bedroom, brick home has been the setting for years offamily milestones and meaningful memories, and now offers the chance for new owners to build their own memories.The main floor features a bright, functional kitchen with an eat-in area, alongside a combined living and dining spacedesigned for both daily routines and family gatherings. A sliding glass door leads directly from the kitchen to a largebackyard deck, perfect for outdoor meals, playtime, or relaxed evenings. The open backyard provides room for children,pets, or future garden plans. Upstairs, three bedrooms offer comfortable space for family living. The finished basementextends the interior with a large recreation room, laundry facilities, and additional storage. The home is ideally situatedwithin walking distance of Westney Heights Public School. Pickering High School, E Elem Ronald-Marion, and ESRonald-Marion are also nearby, offering English and French-language programming. Catholic school options include St.Patrick, St. Jude, and Archbishop Denis O'Connor High School. Green space is abundant, with four parks located withina 20-minute walk. Westney Heights Park, St. Patrick's Park, and Lester B. Pearson Park offer access to sports fields,playgrounds, basketball courts, and other recreation facilities. Everyday shopping is convenient with Costco, Longos,No Frills, and Westney Heights Plaza all close at hand. Public transit stops are just minutes away, and the Ajax GOStation provides additional commuting options. This home represents a comfortable and attainable first step intodetached homeownership in a well-established and well-connected family neighbourhood. (id:61215)
66 Thatcher Drive
Guelph, Ontario
Brand new, never lived, 2-bedroom, 2.5-bath stacked condo townhouse for rent, featuring all NEW stainless steel appliances, 2 piece washroom on the main floor, 2 bedroom with 2 full washrooms on the first floor. 2 private balconies with nature views, and 1 parking spot. Conveniently located minutes from restaurants, University of Guelph and Hwy 401. (id:61215)
32 Coatsworth Crescent
Toronto, Ontario
Location, Location, Location! Bright and well-maintained home in a highly sought-after neighbourhood. Walking distance to school, subway station, shopping, library, and park. Spacious layout featuring 3 bedrooms with a large primary bedroom. large kitchen with a bright breakfast area. Finished walkout basement with separate entrance, own kitchen, and versatile living space perfect for in-law suite, rental income, or extended family. Move-in condition with potential to personalize. Furnace and heat pump (2023) HWT (2017). (id:61215)
52 Kimbark Drive
Brampton, Ontario
Welcome to 52 Kimbark Dr. A Charming Bungalow in Sought-After Northwood Park! This beautifully maintained 3+1 bedroom, 2-bath all-brick bungalow blends comfort, style, and functionality. The inviting main level features three spacious bedrooms, a 4-pc bathroom, plenty of closets for storage, and bright open living and dining areas with a large bay window. Gleaming hardwood floors flow throughout, creating warmth and character. A glass-enclosed front veranda offers a cozy year-round space to relax and enjoy the view of the front yard in every season.The finished basement with private side entrance adds excellent flexibility, offering an additional kitchen, living area, 3-pc bath, bedroom, and laundry-perfect for extended family, guests, or private use.Step outside to your own outdoor oasis on a generous 50 x 100 ft lot. The fully fenced yard features a deck, gazebo, and shed, surrounded by landscaped gardens and flowers, and backs directly onto a park ideal for quiet evenings, entertaining, or family fun. The long 6-car driveway plus single-car garage provide ample parking for residents and visitors.Located in the desirable Northwood Park neighborhood, this home is close to public and Catholic schools, shopping centers, transit, and a wide range of amenities, making it an ideal choice for families and professionals alike. 3+1 bedrooms & 2 full baths Glass-enclosed veranda & bay window Finished basement with private entrance 50 x 100 ft lot with landscaped yard, deck & gazebo 6-car driveway + garage Prime location near schools, shopping & transit Don't miss this rare opportunity to own a versatile all-brick bungalow in one of Brampton's most sought-after neighborhoods! (id:61215)
802 - 8 Cedarland Drive
Markham, Ontario
luxury Vendome Condo, situated in the prime Unionville Area. This charming home features, 1 Br + Den, bright & spacious with 750 sq.ft., 2 full bathroom, master bedroom with walk-in-closet, den with sliding door great for working professional home office or 2nd bedroom, Living room open to the dining room offering a spacious & functional layout, modern open concept kitchen with upgraded mobile island; 24 hrs concierge, gym, kids room, media room, library & multifunction room; Steps to downtown Markham, supermarkets, banks, restaurants, York University Markham Campus, YMCA, Viva, Go Station, minutes drive to Hwy 407/404, only 30 minutes commute to downtown Toronto by car. This one year new luxury condo is in an established up-scale neighborhood with convenient access to transportation in and out of the city!!! (id:61215)
812 Foxcroft Boulevard
Newmarket, Ontario
Prestige Stonehaven provides Exquisite Renovations T/Out This Fabulous Executive Home!! Approx. 3600 Sq. Ft. Of Beautifully Finished Living Space! 9Ft Ceiling On Main Level! Stunning Reno'd Kitchen W/Island & Quartz Counters & High End Appl's; 4 Reno'd Bathrooms, Gorgeous Finished W/O Basement W/ Large Windows; Extra Large Back Yard Is Fenced W/Mature Trees. Vinyl Windows (id:61215)
4689 20th Side Road
Essa, Ontario
Welcome To 4689 20TH Sideroad, Well Maintained & Private 3+1 Bedroom Country Bungalow Situated On Almost 1 Acre Backing Onto Farm Land., Nicely Treed and Landscaped, Triple Attached Garage, Plus Detached 32' X 24' Shop with Gas Heat And A Wood Stove In As Is Condition (Not Certified), Primary Bedroom Features His & Hers Closets One Is A Walkin Closet, Bonus 1 Bedroom Basement Suite with Separate Entrance, Perfect For Multi Generational Living, Walkup Basement Entrance To Rear Yard, Basement Also Has A Workout Room & A Small Office, Rear Deck is 26' X 18'6" Updated Deck Boards, Stairs and Railings (2025) (id:61215)
507 - 150 Alton Towers Circle
Toronto, Ontario
Welcome to this well maintained 1 bedroom condo in Scarborough. CARPET FREE. Good condo management with LOW CONDO FEE. UNOBSTRUCTED VIEW of woods and Milliken Park. Large Windows. Ensuite Locker. Underground Parking. Condo amenities includes indoor pool, hot tub, exercise room, Ping Bong room, meeting room, outside garden and Tennis Court. 24 Hours Security. Walking distance to Milliken Park, Community Centre, Plaza, Supermarket, Restaurants, TTC. Close to library and schools. Do not miss this opportunity to enjoy the convenience lifestyle at this quiet and mature community! (id:61215)
241 Lake Driveway Drive W
Ajax, Ontario
Experience the best of lakeside living in this beautifully situated Discovery Bay home, located in Ajaxs highly desirable South community. Enjoy a private and serene backyard with a rear gate opening to the forest, just steps from the Waterfront Trail, Duffins Creek, and Rotary Park. Featuring elegant hardwood floors and California shutters throughout, this residence offers both comfort and style. Conveniently close to Ajax GO, shopping, and all amenities. (id:61215)
219 - 1 Kyle Lowry Road
Toronto, Ontario
Brand New Crest Condos Leslie & Eglinton Ave EWelcome to this stunning 1-bedroom, 1-bath condo at the highly sought-after Crest Condos, located in a prime North York neighborhood. This modern and spacious unit features an open-concept layout with a total of 580 sqft (524 sqft interior + 56 sqft balcony), offering a perfect balance of style and functionality. Key features include: Premium Milele Built-In Appliances, One Locker, Rogers High-Speed Internet, Efficient, Modern Layout. Enjoy quick access to the DVP, Highway 404, the upcoming Eglinton Crosstown LRT, and multiple TTC routes, making commuting a breeze. Minutes away from CF Shops at Don Mills, Sunnybrook Hospital, the Ontario Science Centre, and the Aga Khan Museum. Nearby parks, schools, grocery stores, and dining options make this an ideal location. Building amenities include: Gym, Party/Meeting Room, Pet Wash Station, Co-working Space, 24-Hour Concierge. This is your chance to live in a brand new, luxury condo in one of the most desirable areas of Toronto. Don't miss out! (id:61215)
44 Song Meadoway
Toronto, Ontario
*** Its not just another Townhouse *** Its a semi-like end unit townhouse *** It's an owner-occupied townhouse featuring numerous thoughtful upgrades throughout the years which showcase the pride of ownership *** Its a sunlit townhouse with East Facing and West Exposure *** Its a townhouse with abundant benefits a great location has to offer: the renowed schools, the easy easy transportation, the proximity to necessities etc *** Its a townhouse within hardworking families who prioritize their children's well-beings *** Come and check it out, this might be just the right one as your next home *** (id:61215)
181 Wilmot Road
Brantford, Ontario
Gorgeous very bright and welcoming highly upgraded 3 beds 3 baths 1 car garage detached house. 3 decent sized bedrooms. DD entry. Lovely patio with iron railing. Spacious upgraded kitchen w extended cabinets, huge central island, and microwave shelf. High end SS appliances. High-quality Zebra blinds. Hardwood all through except bedrooms. 9 ceiling. 8 high mirrored cabinets and doors on main flr. Oak stairs w iron pickets. Spacious laundry room. Master bedroom w 5 piece ensuite (bathtub & standing shower & large vanity). Garage door opener. Full unfinished basement for extra family living space & storage. Very quiet & safe neighborhood for families with kids! Close to all amenities: schools, school bus route, Shopping, and tansit /transportation, etc Near a new coming-up elementary school, park and the Shellard sports and community center. Mins to Costco Brantford (id:61215)
26 Mull Avenue
Haldimand, Ontario
Welcome to 26 Mull Ave, Avalon, Caledonia! This stunning 2614 sqft home sits on a 42' wide lot, offering 4 spacious bedrooms, 3 bathrooms, and 9-ft ceilings with 8-foot upgraded doors on the main level. Bright potlights throughout and elegant light fixtures add a touch of luxury. Enjoy a modern kitchen with a Quartz countertop, plus a separate spice kitchen, Pantry, featuring freshly painted interiors that feel warm and inviting. The main floor features a dedicated living room and a separate dining room perfect for family gatherings. Located just steps from a brand-new school and park, and only minutes from the Grand River, this home offers the perfect blend of comfort and convenience. Luxury meets location. Don't miss out on this beautiful opportunity! (id:61215)
20 - 2578 Bristol Circle
Oakville, Ontario
This beautiful office building combines modern design with everyday functionality, offering 1,830 sq. ft. of space plus a 400 sq. ft. mezzanine. The mezzanine includes three private offices and a comfortable coffee area, while the ground floor features seven well-appointed offices, a tastefully designed reception, and a modern kitchen that leaves a lasting impression on clients and staff alike. With two washrooms, including one with a shower for those who enjoy a workout before or after work, the building is designed with comfort in mind. A fridge, range hood, microwave, and dishwasher are already in place, making the space move-in ready. Each office is fully sound insulated for privacy and productivity and has Ethernet cable installed. Elegant finishes, including professional modern carpeting, tempered glass stair railings and doors, and stylish interior details, create a sleek and professional environment. Bright and Beautiful Tile on The Hallway, Spectacular Full-Height Windows Allow Natural Light, Minutes to Hwy 403, On the Border of Mississauga and Oakville. Partially leased. Photos before leased offices. (id:61215)
9 Venue Road
Brampton, Ontario
Starlane-built 3,263 sq. ft. home featuring 5 bedrooms and a stylish stone and brick elevation. Showcasing a double-door entrance and main floor den, this residence is nestled in the prestigious Vales of Humber community. Set on an expansive 47-foot lot, it showcases nearly 3,263 sq. ft. of beautifully designed living space plus a unspoiled basement. The main floor features a formal yet functional layout, including a spacious living room, dining room, and a private library perfect for working from home or quiet reading. The gourmet kitchen opens to a warm and inviting family room with a gas fireplace, creating the ideal setting for gatherings and cozy evenings. from the breakfast area, Step out into the good sized backyard, perfect for entertaining family and friends.Upstairs, you will find 5 generously sized bedrooms and 3 bathrooms, offering plenty of space for families of all sizes. The primary suite is a true retreat, complete with a luxurious 5-piece ensuite. (id:61215)
315 - 177 Linus Road
Toronto, Ontario
Welcome to suite 315 at 177 Linus Rd. This bright and freshly painted 1-bedroom condo offers a functional layout with a large living and dining area, perfect for comfortable everyday living or entertaining as well as a very generously sized bedroom. Stylish new light fixtures throughout add a modern, refreshed feel to the space. Step outside to your oversized private balcony, great for relaxing or enjoying your morning coffee. Located in a well-maintained building, residents have access to an wide array of amenities including a cardio room, weight room, squash courts, a rooftop patio, a table-tennis room and more - everything you need for an active and social lifestyle.Ideally situated just a short walk to Seneca College and minutes from Highway 404, this condo is perfect for first-time buyers, students, or investors looking for strong rental potential in a high-demand area. You're also close to transit, shopping, parks, and all daily conveniences. Make sure to check out the video tour! (id:61215)
1405 - 438 King Street W
Toronto, Ontario
This stunning 2 beds, 2 baths corner unit is one of only two 05 suites in the building with this exceptional high floor layout. Offering 821 sqft of perfectly designed living space, the split bedroom plan features 9ft. floor to ceiling windows, upgraded wood flooring throughout, accent lighting, refreshed kitchen cabinetry, and window coverings. Enjoy expansive west facing views and spectacular sunsets from your private uncovered terrace with glass railings. Maintenance fees include all utilities, plus 1 underground parking space and 1 locker. A rare opportunity to own one of the coveted Stan Getz layouts, combining style, functionality, and unbeatable views. (id:61215)
28 Kensington Road
Haldimand, Ontario
Discover stylish living across three thoughtfully designed levels. This lovely home features soaring 9-foot ceilings, premium upgrades, and a bright, open-concept layoutperfect for a young family.The sun-filled living and dining areas are framed by large windows that flood the space with natural light, creating a warm and inviting atmosphere.Location:Nestled in a highly sought-after, quiet neighborhood, this townhome offers the ideal balance of tranquility and convenience. (id:61215)

