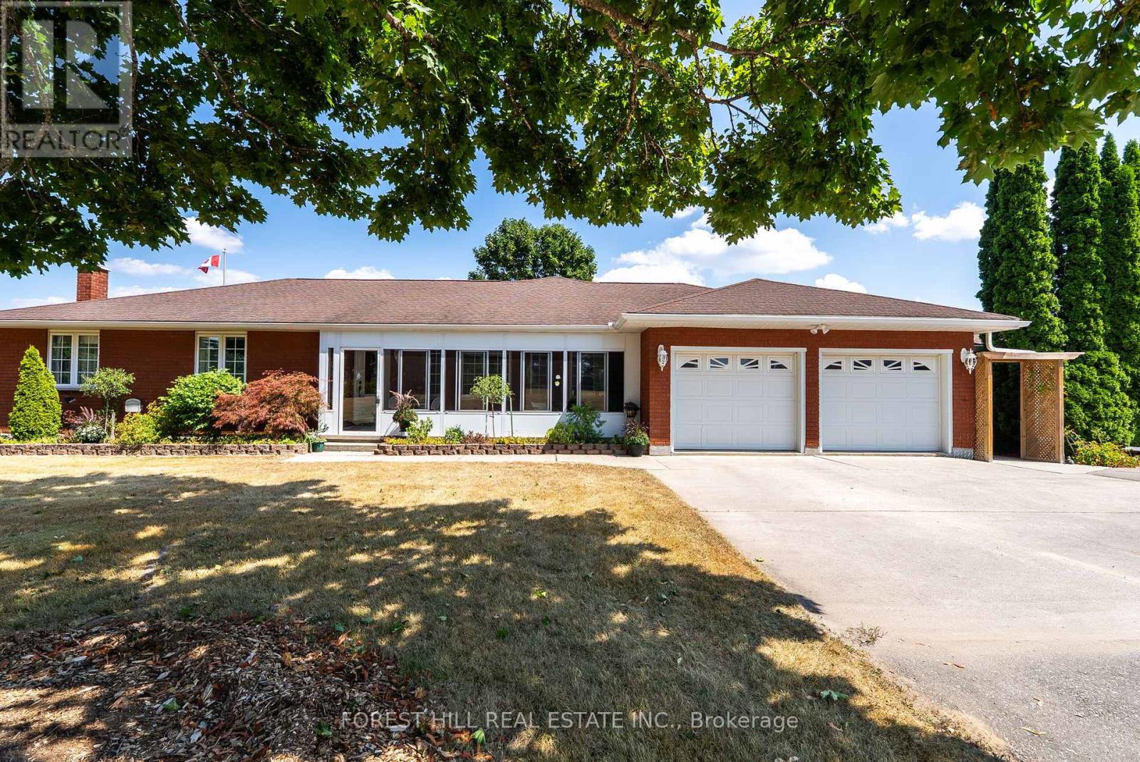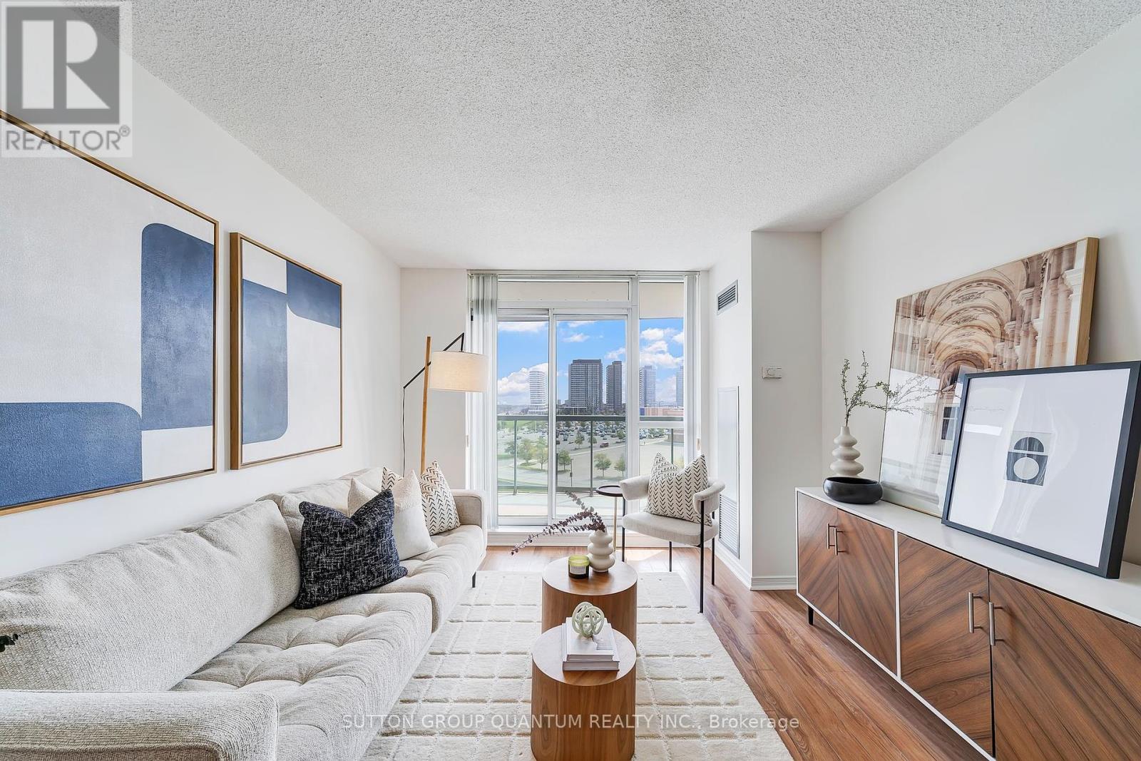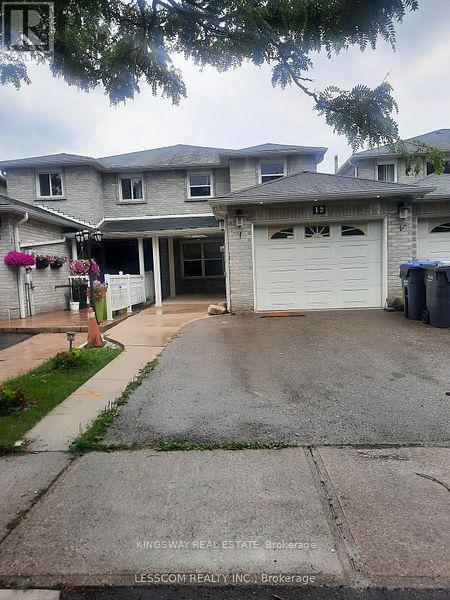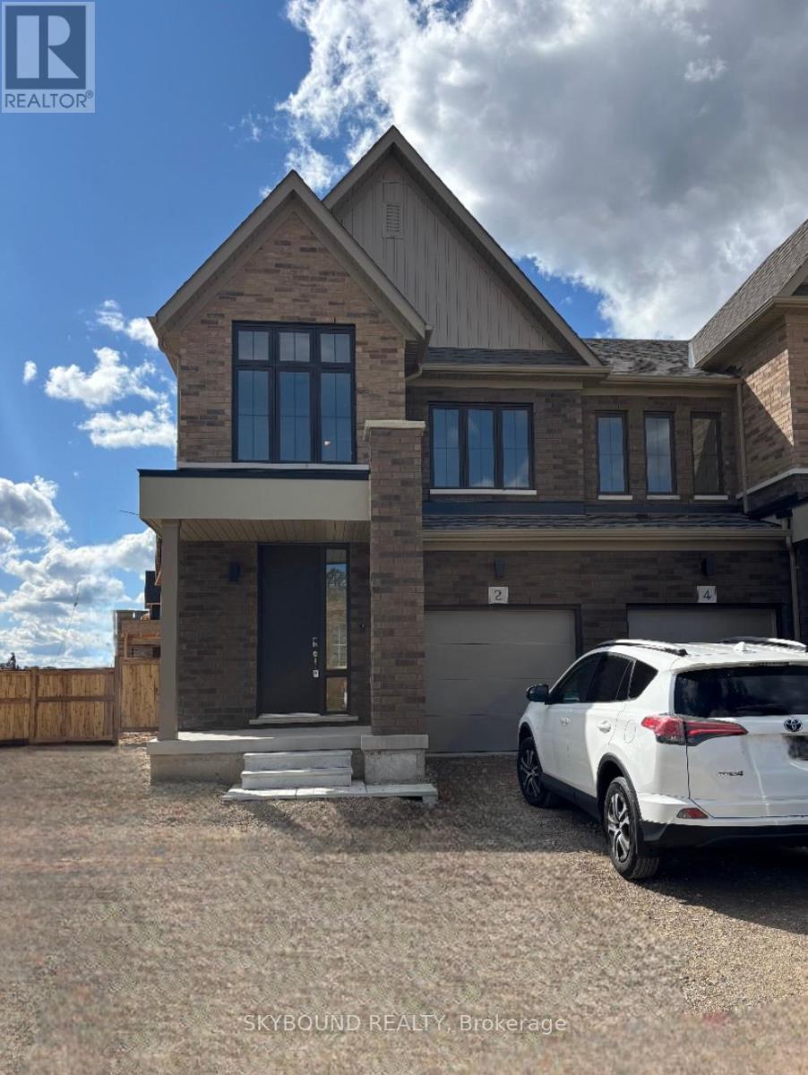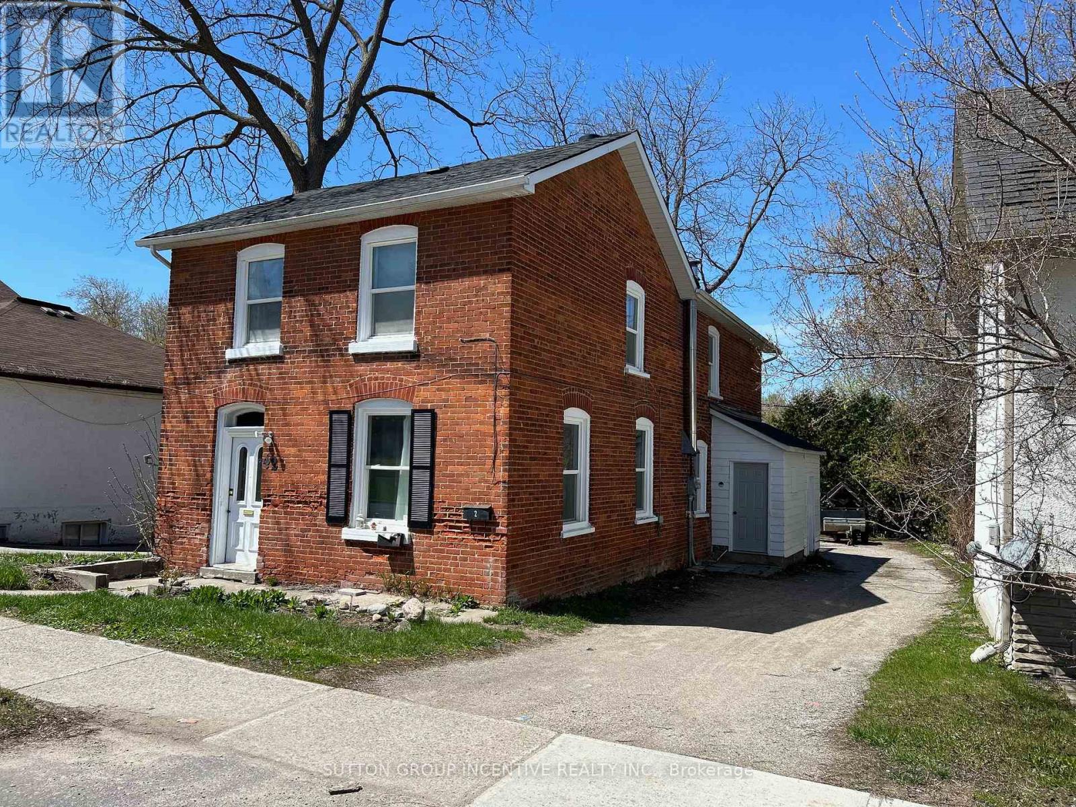Team Finora | Dan Kate and Jodie Finora | Niagara's Top Realtors | ReMax Niagara Realty Ltd.
Listings
53 Nurse Avenue
Selwyn, Ontario
A Stunning Custom-Built Brick Bungalow on 2 Acres with Private Lakeside Access! This Exceptional 3-bed, 3-bath Bungalow offers 3,393 sq. ft. of Total finished living space. In the sought-after Lakeside Common community in Ennismore, Featuring Exclusive Chemong Lake access with a boat launch and a dock. A sandy beach with swimming platform, picnic area, and a fire pit perfect for enjoying. Inside, the home is Meticulously Maintained and Features Hardwood Floors Throughout the main level. The Living & Dining area Features large picture windows, while the Family Room Features a Brick and Stone Gas Fireplace and Overlooks the chef-inspired Eat-in Kitchen has Custom Painted Cabinetry, Matte Black Stainless Appliances incl. Fridge, Microwave, A Double Oven Induction Range & Dishwasher (2019), Walkout to a Bright & Spacious 4 Season Sunroom with Soaring Ceilings, 3 Walls of Windows with Custom Motorized Blinds. The main floor (2,083 sq. ft.) includes laundry with new GE washer/dryer (2019), 3 Spacious Bedrooms, and 2 Updated Modern Bathrooms, including a Primary with Ensuite and a Large Walk-In Closet.The Finished Basement (1,310 sq. ft.) offers a Recreation Room with Gas Fireplace, A bar With Sink, A Games Area, Gym space, and Plenty of Storage, The Floors are Finished with a Warm Laminate. An attached 444 sq. ft. Double Garage and Ample Parking Complete the Package. Outside there are Many Seating and Landscaping Treasures Including the Spa Shed with Hot Tub, 2 Arbors with Patio. Gas Connection for BBQ. There are many Recent Upgrades and Improvements Incl. Custom Blinds, An Updated Kitchen & Appliances, Extensive Landscaping, Roof Shingles are Scheduled for Fall. Bathroom Upgrades, Sheds, Spa Shed, Hot Tub, Sunroom, Generator, Furnace with Heppa Filter and so much more. Combining Peaceful Country Living with a Vibrant Lakeside Lifestyle, Minutes to Town & Local Amenities. Lake Access is at the bottom of the street. Annual Membership of $60/year Through Lakeside Common. (id:61215)
21 Haldimand 66 Road
Haldimand, Ontario
Welcome to 21 Haldimand 66 Road, Haldimand County! Discover the definition of modern luxury in this fully finished home offering nearly 4,000 sq ft of impeccable living space, set on a premium 100 x 115 ft lot. With 3.5 bedrooms, 3.5 baths, and a show-stopping design, this residence blends sophistication, comfort, and versatility. From the moment you step inside, the porcelain tile foyer, black trim accents, and striking feature staircase set the tone for what's to come. The living room is a statement space with its floor-to-ceiling gas fireplace, expansive windows, and pot-lit ambiance. Entertain in style in the open-concept kitchen and dining area, complete with quartz counters, a full-height backsplash, designer lighting, and premium stainless steel appliances (2022). The primary suite is your private retreat, featuring wide-plank engineered hardwood, oversized windows, and a spa-inspired ensuite with a glass walk-in shower, quartz vanity, and chic black fixtures. Two additional bedrooms offer modern comfort, while the main floor also boasts a designer powder room and a fully equipped laundry with cabinetry, a folding counter, and a bonus fridge/freezer. The lower level is an entertainers dreamor perfect in-law suitewith an open-concept layout, quartz wet bar, electric fireplace, stylish 3pc bath, dedicated bedroom, and fitness/office space. Step outside to your backyard oasis, complete with full fencing, a concrete patio, lush green space, and plenty of room for gatherings. The oversized driveway and double garage with Wi-Fi openers and video pin pad add convenience, while peace of mind comes from the new roof, windows, cistern, and septic (all 2022). Every inch of this home has been crafted with elegance and functionality in mind. Move in and experience the perfect balance of modern design, high-end finishes, and endless possibilities! (id:61215)
703 - 2585 Erin Centre Blvd. Boulevard
Mississauga, Ontario
Welcome! Spacious, sun-filled condo in one of Mississaugas most sought-after communities. Thoughtfully designed for comfort and ease, this carpet-free unit features an open-concept kitchen with built-in appliances, fresh professional paint, and a large balcony ideal for relaxing or entertaining. The primary bedroom offers a generous closet, while the living and dining area provides ample space for a full dining setup, making it easy to host or unwind in style. You'll also enjoy the rare convenience of two underground parking spaces and a locker, with maintenance fees that includes hydro for added peace of mind. The building boasts impressive amenities including an indoor pool, fitness room, a party room, concierge service, gated entrance, tennis court, and plenty of visitor parking. Located just steps from transit, the hospital, parks, trails, and a shopping mall across the street, with quick access to major highways, this home offers everything a first-time buyer needs to settle in and thrive. Schedule your private showing today and take the first step toward ownership. (id:61215)
4 - 14 Reddington Drive
Caledon, Ontario
Gorgeous Luxury 3+1 Bedroom Detached Condo In Exclusive Adult Lifestyle Community of '' Legacy Pines'' In The Heart Of Palgrave! Spacious 2833 SQFT Of Finished Living Space! Luxurious Raised Bungalow With High End Finishes Thru-out With Private Serene Views Of Greenery And Natural Forest! Boasts A 9 Hole Golf Course, Club House, Tennis Courts, And Fitness Centre! Low $450 Maintenance Fee Includes All Exterior Work Such As Snow Removal, Grass Cutting & Landscaping! The Ground Level Boasts Heated Floors, A Home Office/Den W/ Cork Floors & Views Of The Front Yard! Alongside Is An Open Concept Family Room With Pot Lights, & Bright Windows! The Ground Level Also Offers A Generous Size Bedroom With Built-In Cabinets & Pocket Doors, Plus A 3 Pc Bathroom W Glass Shower And A Custom Built Storage Room. The Laundry is on The Ground Floor Or Can Easily Be Moved Back to the Main Floor. This Home Also Boasts A Rare Elevator And Wider Doors To Primary/ Primary Ensuite For Accessibility! The Foyer Has New Hardwood Stairs with W/Iron Spindles, Wall Wainscotting, & A Double Hall Closet. The Main Level Boasts A Gorgeous Custom Kitchen that Features: A Vaulted Ceiling; Quartz B/I Kitchen Table & Counters, Extended Cabinets; Ceramic Backsplash; Under-Valence Lighting & Top Of The Line Appliances W Sakura Hood Fan! The Bright Open Concept Living Room has 6'' Engineered Hardwood Floors; Vaulted Ceiling; Loaded W/Windows; Gas Fireplace W Mantle; Wainscotting; Custom Blinds & A W/O To A 2 Level Deck W Glass Railing. The Primary Bedroom Has A Coffered Ceiling, Double Closet, A 4Pc Ensuite W /Jacuzzi Tub /Glass Shower, & W/O to the Yard! The large 2nd Bedrm Has A Double Closet & 2 Walkouts to the Terrace! Additional Features Also include: 7'' Baseboards, Gas line To BBQ, Private Stone Patio, Enclosed Dog Run, Large 2 Car Garage, W/Private Driveway. This Home is On A Septic System. Luxury Living At Its Finest! A Rare Find That Won't Last!! (id:61215)
38 The Kingsway
Toronto, Ontario
Welcome to this iconic Kingsway residence, where rare hand-carved wood detailing and Old World character meet complete modern renewal. Offering over 3,000 sq. ft. of finely updated living space, this fully furnished home delivers turnkey luxury for executive and international tenants.The main floor showcases elegant principal rooms with hardwood floors, intricate woodwork, and a wood-burning fireplace. A chefs kitchen with custom cabinetry and premium Miele appliances opens onto a deck, stone patio, and landscaped gardens with water features, perfect for indoor-outdoor entertaining.Upstairs, the serene primary retreat features a spa-inspired ensuite with heated floors, a double shower, and a deep soaker tub. The sun-filled third-floor suite, complete with skylight, bath, generous storage, and in-floor heating, provides a private haven for guests, a studio, or an office.The finished lower level extends the living space with a book-matched marble gas fireplace, a Rosehill walnut wine cellar, a mirrored fitness room with media setup, a stylish heated three-piece bath, and flexible guest or office quarters.Two fireplaces (wood and gas), heated bathroom floors throughout, and fully updated HVAC, roof, plumbing, and electrical systems ensure modern reliability. A private drive and detached two-car garage provide ample parking for eight vehicles in total.Designer furnishings from Ralph Lauren and Restoration Hardware, curated artwork, luxury linens, and a fully equipped kitchen elevate the home to true turnkey living. Nestled on a tree-lined street in The Kingswaysteps to top schools, Humber River trails, Bloor Street shops, and the subwaythis is a rare opportunity to lease a fully modernized, character-rich home in one of Torontos most prestigious neighbourhoods. (id:61215)
C1- 306 - 3423 Sheppard Avenue E
Toronto, Ontario
FULLY FURNISHED! Price is negotiable. Can be empty. Modern BRAND NEW 2-bedroom, 2-bathroom condo townhouse in Toronto offering a bright, open layout with a living room walkout to a private balcony. The kitchen is finished with porcelain tile, quartz counters, and stainless steel appliances, and the home features a spacious rooftop terrace perfect for entertaining. Residents enjoy extensive amenities including a fitness centre, yoga studio, library lounge, games and meeting rooms, dining space, and more. Conveniently located within walking distance to TTC bus stops, Warden Sheppard Plaza, supermarkets, restaurants, schools, and parks, with quick access to Don Mills Station, Fairview Mall, Agincourt Mall, public libraries, and major highways 404, 401, and the DVP. (id:61215)
12 Silverstream Road
Brampton, Ontario
Modern & fully renovated 3 Bed/3 Bath Townhome for Rent. Kitchen has lots of storage with a large pantry & a family-friendly breakfast area. Walk-Thru to combined dining & living room with large windows that bring in lots of natural light. Gleaming laminate flooring thru-out home. Walk-out from living room to backyard private deck and fully fenced lot. Potlights throughout the home. Fireplace in living room. Spacious floorplan. New windows throughout home. Primary Bedroom boasts a 3-Piece ensuite & walk-in closet. Large closets & windows in all other bedrooms. 1 car parking spot on the driveway. Tenants to split utilities 70/30%. Dead-end cul-de-sac street in a quiet residential neighbourhood. Excellent location close to schools, public transit, highways, shopping & entertainment. (id:61215)
809 - 20 Tubman Avenue
Toronto, Ontario
Ultra-Luxurious Fully Furnished 2 Bed / 2 Bath Corner SuiteStunning, spacious corner suite featuring 2 bedrooms, 2 bathrooms, and a private walkout balcony. Offering 783 sq. ft. of living space plus a 101 sq. ft. balcony, this residence boasts breathtaking views of the city, sports fields, and harbour.Enjoy contemporary finishes, an impeccably bright and airy layout, and all utilities included. TTC is right at your doorstep, with downtown, the Aquatic Centre, and surrounding parks just a short walk away. (id:61215)
9 Old English Lane
Markham, Ontario
Nestled in the prestigious Bayview Glen community, 9 Old English Lane sits on a nearly half-acre lot offering privacy, elegance, and exceptional family living. This 4-bedroom, 3-bathroom home features bright, spacious interiors with vaulted ceilings, fireplaces, and a functional layout designed for both comfort and entertaining. The family-sized kitchen and walk-out to the expansive backyard create seamless indoor-outdoor living, while the generously sized bedrooms and partially finished lower level provide versatility for growing families. Located minutes from top-rated schools, Bayview Golf Club, parks, and amenities, this residence combines timeless charm with incredible potential in one of Markham's most sought-after neighborhoods. (id:61215)
2 Poerr Avenue
Stratford, Ontario
Stylish brand new corner unit Townhome in Stratford. Live in comfort and style in this beautifully brand new, east-facing townhouse bathed in natural light with big windows. This thoughtfully designed new home with open-concept living, tall ceilings, and hardwood floors throughout the home, a modern kitchen with stainless steel appliances, including stove, fridge, and dishwasher, along with fully brand new bathrooms, sleek new flooring, and fresh paint throughout the house. Enjoy the convenience of a private entrance, in-unit washer and dryer, and a layout that suits all families. (id:61215)
42 Penetang Street
Barrie, Ontario
Legal Duplex Century home with two large 2 bedroom units and a possibility of a third in the basement. 2 units bring in $3,300 per/month. (id:61215)
604 - 181 Sterling Road
Toronto, Ontario
Live the Dream in Sterling Junctions Newest Boutique Condo!Step into this spacious and thoughtfully designed 1-bedroom + den suite, boasting soaring floor-to-ceiling windows that flood the space with natural light. Featuring engineered hardwood floors, a sleek modern kitchen with quartz countertops, integrated appliances, and breathtaking views of the city skyline, this unit combines style and comfort effortlessly.The versatile den is ideal for a home office or guest room, perfect for todays dynamic lifestyle. Situated in one of the citys most vibrant and up-and-coming neighbourhoods, youll be surrounded by some of the best restaurants, cafes, boutiques, and breweries Toronto has to offerwith unbeatable transit and commuting options just steps away.Enjoy a full suite of upscale amenities including a state-of-the-art gym, yoga studio, co-working lounge, and an impressive rooftop terrace. Urban living has never looked so good! (id:61215)

