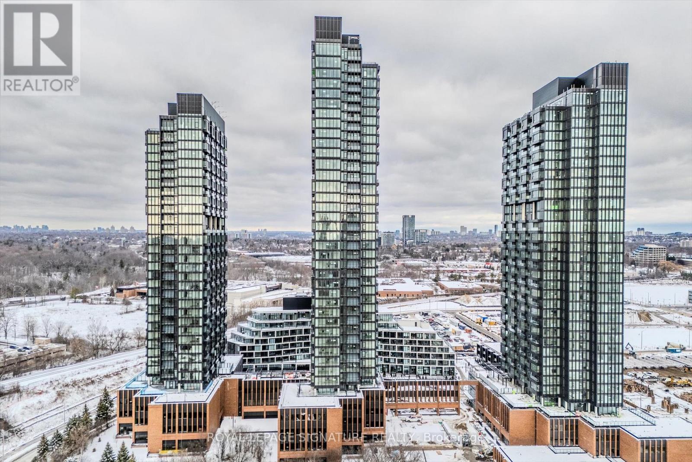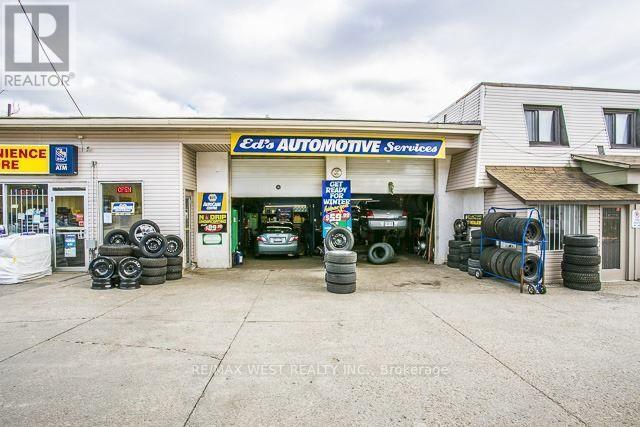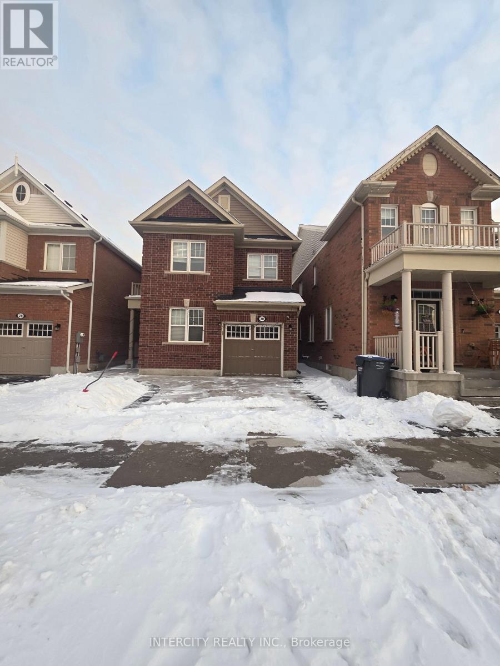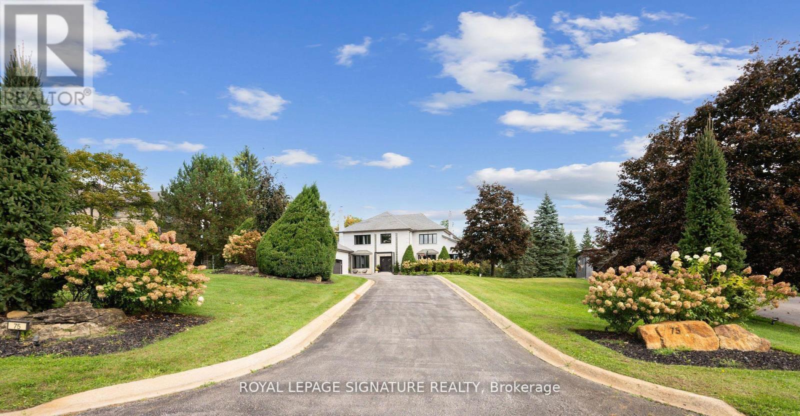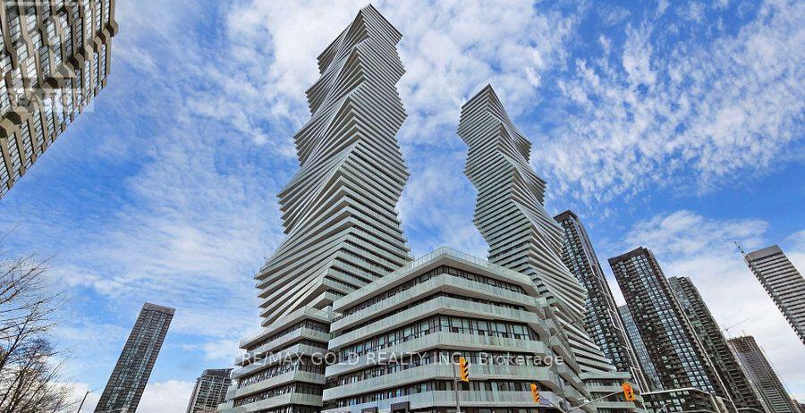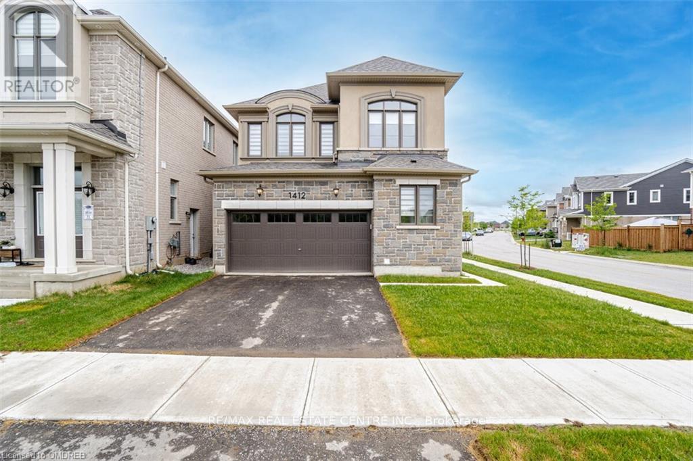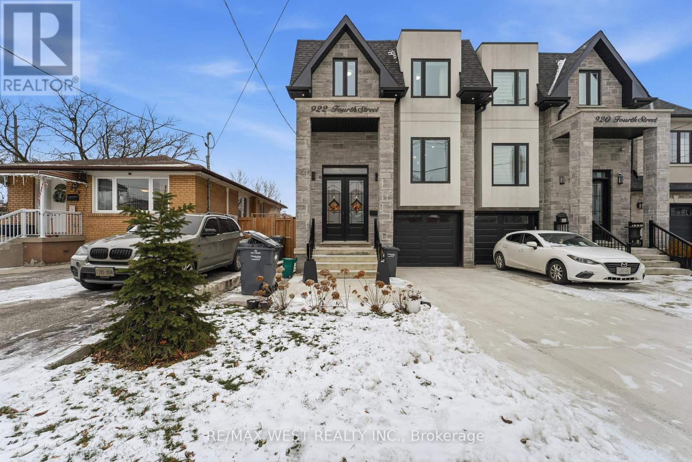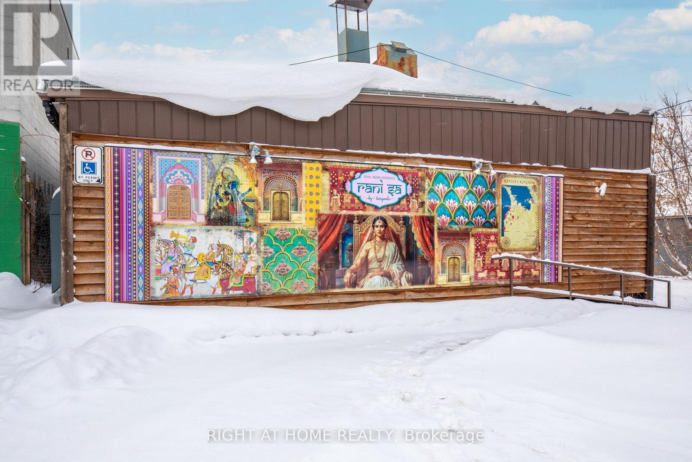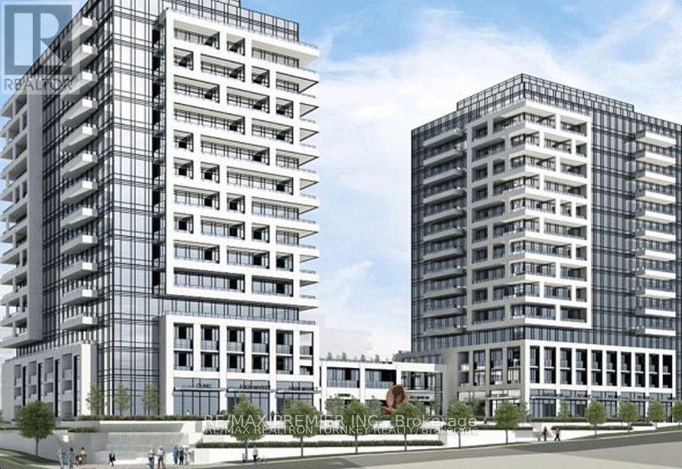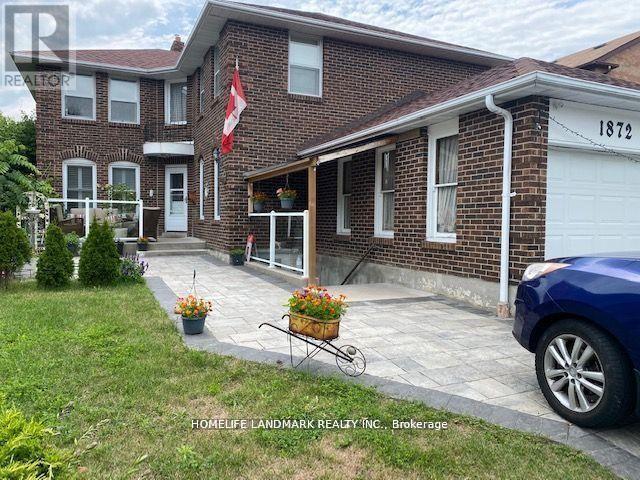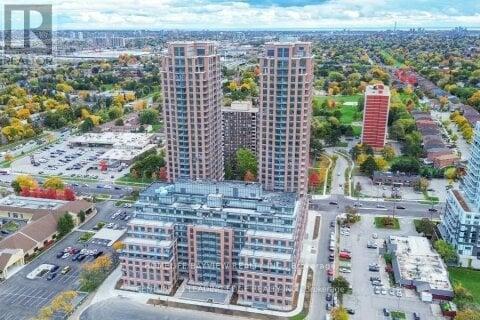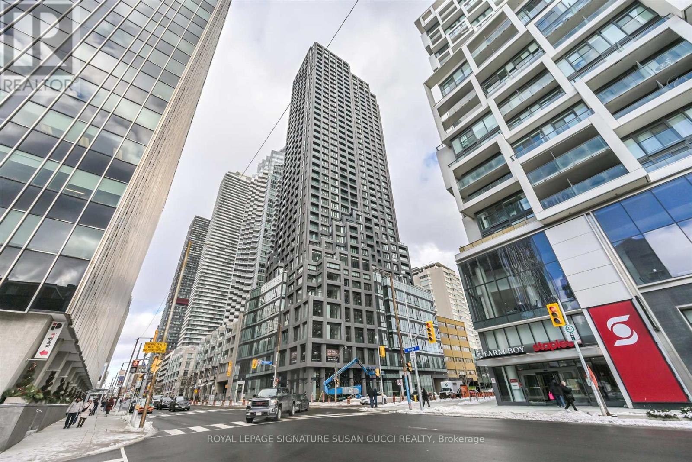Team Finora | Dan Kate and Jodie Finora | Niagara's Top Realtors | ReMax Niagara Realty Ltd.
Listings
1420 - 1 Quarrington Lane
Toronto, Ontario
Brand new 1-bedroom condo at Crosstown Condos by award-winning Aspen Ridge Homes, located at Don Mills & Eglinton. This modern suite features built-in Miele appliances, smart lock entry, and sleek contemporary finishes. Enjoy unbeatable connectivity with quick access to the DVP, Hwy 401 & 404, steps to transit and the future Eglinton Crosstown LRT, plus a direct bus to the subway-no transfers. Minutes to CF Shops at Don Mills, Sunnybrook Hospital, Real Canadian Superstore, the Aga Khan Museum, parks, trails, and dining. Residents enjoy premium amenities including a fitness centre, co-working space, party/meeting room, pet wash station, and 24-hour concierge. Set within a vibrant, master-planned community-ideal for urban living or investment. (id:61215)
2 - 1521 Charleston Side Road
Caledon, Ontario
PROFITABLE , FAMOUS AUTO MECHANIC SHOP IN THE AREA, TURN KEY BUSINESS, BUSY AREA FOR THIS BUSINESS, HIGHWAY EXPOSURE, HIGH TRAFFIC AREA, HARD TO FIND A RUNNING MECHANIC SHOP WITHOUT BUYING THE BUSINESS. YOU CAN OPEN ANY OTHER BUSINESSES ITS ZONED FOR MANY COMMERCIAL USES. (id:61215)
30 Stedford Crescent
Brampton, Ontario
Welcome to This Spacious 4 Bedroom/ 3 Washroom house in a family-friendly neighborhood. This property Offering open concept ,Living, Family And Dining area, perfect for good families size house, The basement is separated rent out to decent family. The utilities will be 70/30 Share!!! Close To All Amenities And 10 minutes drive to Mount Pleasant go station. Thanks for the showing!!!!! (id:61215)
75 Rachelle Court
Vaughan, Ontario
This is where luxury, privacy, location, and lifestyle meet - Here are just five of the many reasons this custom-built estate is your perfect new home:UNBEATABLE LOCATION: Situated on a quiet cul-de-sac among other large custom homes, this estate sits on over an acre of ravine lot, backing onto protected conservation land, offering total privacy and natural tranquility.RESORT-STYLE LIVING NEAR THE CITY: Enjoy a peaceful, resort-like atmosphere just minutes from all city amenities. Experience the best of both worlds, peaceful living without compromise on convenience.EXQUISITE DESIGNER RENOVATION: Over approximately 6,500 sq ft of living space, this home has been thoughtfully renovated with premium designer finishes and now the house features A gourmet chef's kitchen including Custom Cabinetry, High-End JennAir Built-in Appliances, Quartz Waterfall Countertops, all-new flooring, Open Staircase with Iron Pickets, Wainscoting, Crown Molding, luxurious bathrooms, 3 Fireplaces, Built-in Speakers, home office with skylight and custom cabinets elevate everyday living. LUXIRIOUS WALK-OUT BASEMENT: The bright, spacious: 8.5' ceiling and feels like a high-end apartment, complete with an oversized living, dining and modern open-concept kitchen, gym, 2 large bedrooms, 2 washrooms, Ideal for extended family, guests, or private entertaining.PRIVATE OASIS BACKYARD: Step into your own resort, featuring a heated swimming pool, multiple seating areas, and mature trees that create a secluded, peaceful outdoor retreat.This exceptional home checks every box, don't miss your chance to make it yours! (id:61215)
3705 - 3883 Quartz Road
Mississauga, Ontario
Experience luxury living at 3883 Quartz Rd, Unit 3705, Mississauga! This stunning 1-bedroom,1-bathroom condo on the 37th floor offers breathtaking city views from floor-to-ceiling windows and a private Terrace. The modern kitchen features stainless steel appliances and quartz countertops, while the open-concept living area is perfect for entertaining. Enjoy top-notch amenities such as a state-of-the-art fitness center, indoor pool, party room, and 24-hour concierge. Located steps away from Square One Shopping Centre, restaurants, parks, and major highways, this condo offers the perfect blend of comfort, convenience, and style. (id:61215)
Bsmt. - 1412 Rose Way
Milton, Ontario
Welcome to this BRAND NEW , Fully Furnished 2 Bedrooms, 2 Full Bathrooms, Stunning & Graceful Legal Basement apartment with huge windows filled for natural sunlight! This Basement Is the Perfect Mixture of Comfort ,Luxury& is most ideal for young professionals/ Small family. Upon arrival, you'll be greeted by breathtaking views of a pond,greenspace&walking trails in front of the home. Located in one of the newest neighbourhood of Milton, this unit features open concept floor plan with very elegant and contemporary neutral finishes. Spacious kitchen with breakfast bar, pot lights and built-in microwave. Cozy great room with fireplace. 2 decent sized bedrooms with big windows for extra light and air. 2 full washrooms for added convenience. Separate washer and dryer in the unit. Plenty of storage. **EXTRAS** Fully Furnished, 1 Parking, Tenants pay 30% of all utilities including hot water tank rental. (id:61215)
922 Fourth Street
Mississauga, Ontario
Absolutely Stunning New Semi-Detached Home for Lease. Elegant custom-built residence offering luxurious living space with premium finishes throughout. Gourmet Kitchen: Custom design with top-of-the-line stainless steel appliances, large center island, quartz countertops, and quartz backsplash.Open-Concept Living/Dining: Hardwood floors, pot lighting, and a seamless flow for entertaining. Family Room: Spacious area with a 48-inch built-in electric fireplace and designer feature wall. Stunning Staircase: Floating oak treads with glass railing and modern black hardware. Four Bedrooms & Three Bathrooms on the second floor, including a Primary Suite with a spa-like 5-pc ensuite and walk-in closet. Two skylights fill the space with natural light. Ideal for big family. Basement has a separate entrance and private bedroom/washroom (id:61215)
345 King Street
Midland, Ontario
A rare opportunity to own a prime freestanding commercial building in the heart of Midland. This fully tenanted 2,100 sq. ft. property offers ample on-site parking and exceptional exposure in a high-traffic area, ensuring steady customer flow. With a secure five-year lease in place, it's an ideal, turn-key investment for those seeking a high-potential commercial asset. (id:61215)
B212 - 715 Davis Drive
Newmarket, Ontario
Welcome to 1 +1 Bedroom condo in Kingsley Square on Davis Drive where modern comfort meets urban convenience. Spacious Bedroom and Practical Layout suite , a private balcony, underground parking, and an owned locker. Enjoy exceptional building amenities designed for every lifestyle, including:24-hour concierge and security fully equipped fitness center elegant party/meeting room rooftop terrace and garden guest suites and visitor parking Secure underground bike storage perfectly located just minutes from Upper Canada Mall, Hospital, GO Transit, major highways, local parks, and a variety of restaurants and shops, Kingsley Square offers the ideal blend of luxury and accessibility. A Must See Condo! (id:61215)
1872 Parkside Drive
Pickering, Ontario
Large 1-bedroom basement apartment with all utilities included, located 2 houses away from the highly rated Gandatsetiagon Public School. Features renovated hardwood flooring and new large window in the bedroom. Includes a fully renovated 4-piece bathroom with private en-suite laundry. Open concept layout with a direct walk-out private entrance. One driveway parking spot included. Landlord high speed internet included. (id:61215)
1221 - 3270 Sheppard Avenue E
Toronto, Ontario
Brand new "Pinnacle Toronto East Building. This 505 sq.ft unit plus 32 sq.ft balcony , full size appliances and laminate flooring. 9 foot ceiling . Amenities include an outdoor swimming pool, outdoor terrace, party room, gym, yoga room and more. Short drive to major highways, Don Mills Subway Station and Agincourt GO Station. Steps to public transit, shopping and restaurants. TTC Bus Route, Close to HWY 401 / 404, parking , locker and internet included (id:61215)
1402 - 20 Soudan Avenue
Toronto, Ontario
A bright, new-build one-bedroom offering modern design and an elevated lifestyle. This suite features a smart layout, southeast exposure, and an open lake-facing view that brings in beautiful natural light throughout the day.The building showcases contemporary architecture with clean lines and refined finishes. Located in a highly walkable neighbourhood close to cafés, shops, and everyday conveniences, with excellent transit access for an easy commute across the city.A stylish, light-filled rental ideal for young professionals or couples seeking comfort, convenience, city views, and an unbeatable location. (id:61215)

