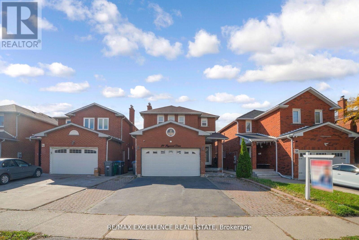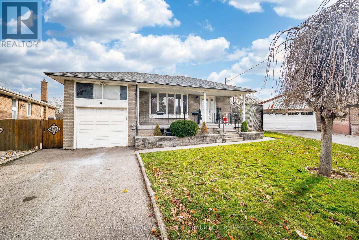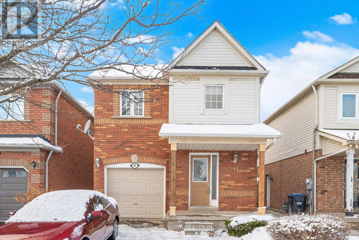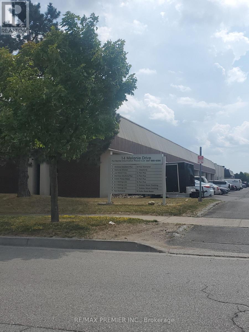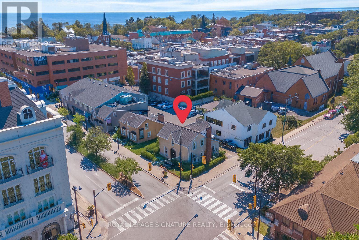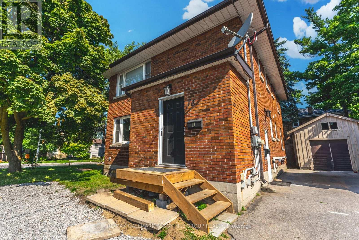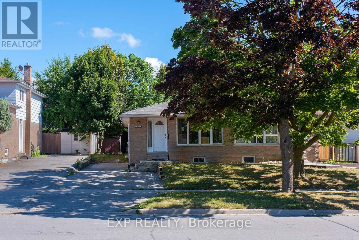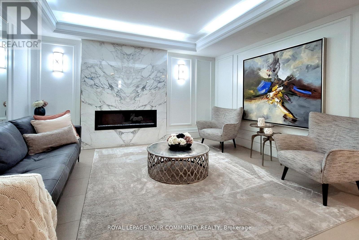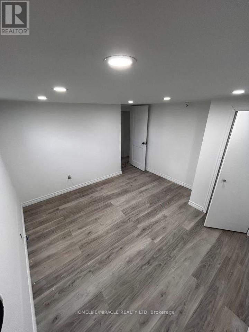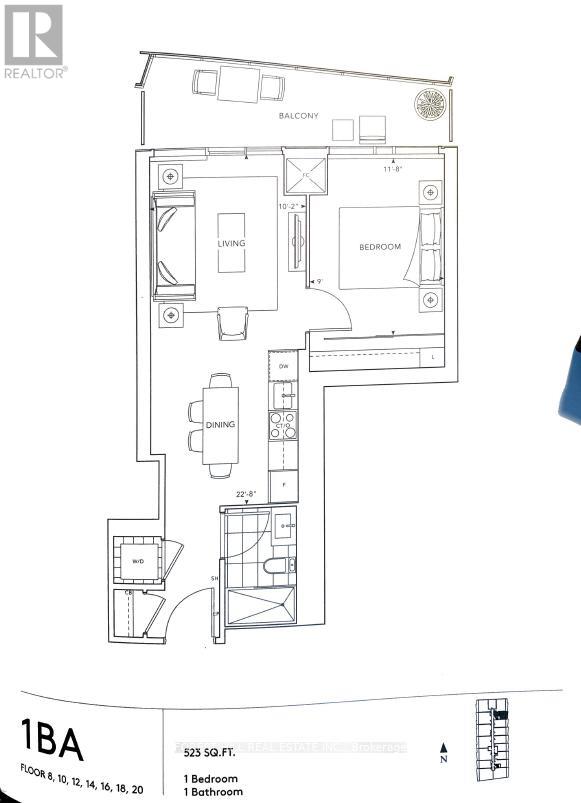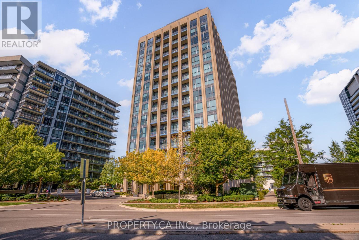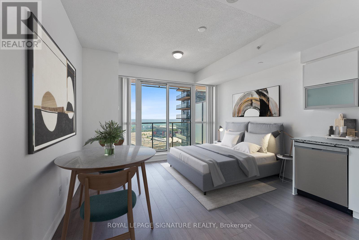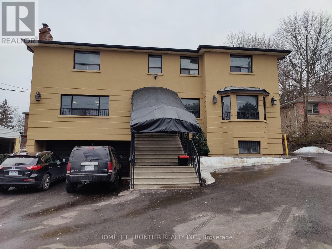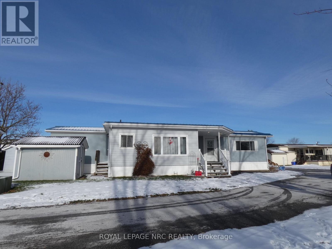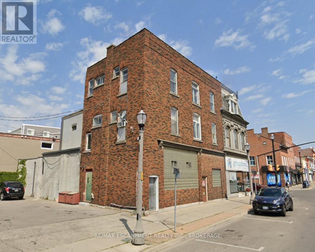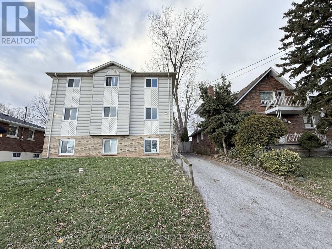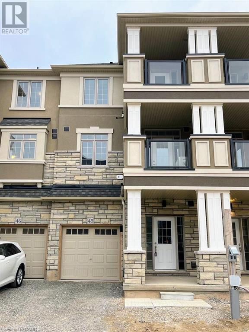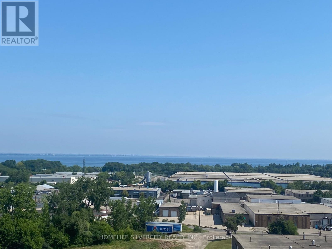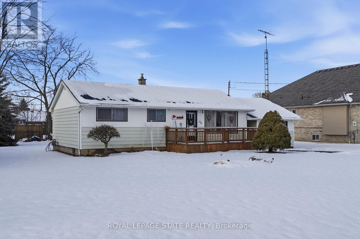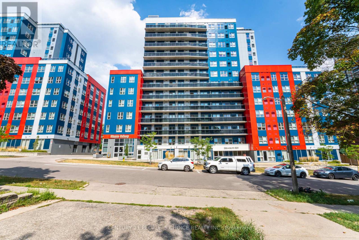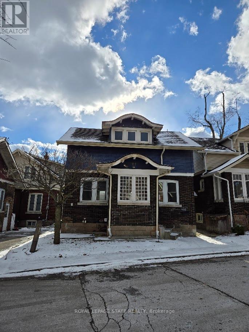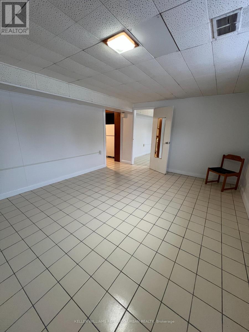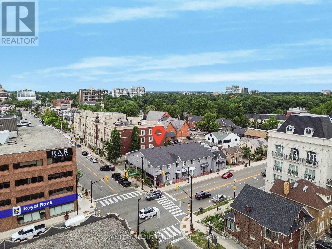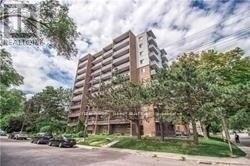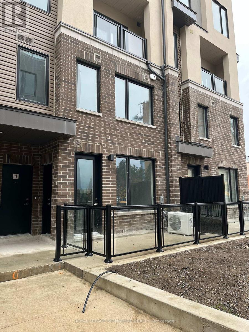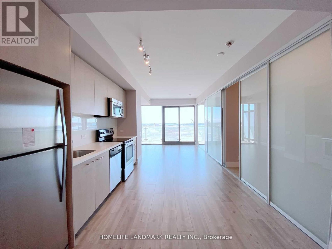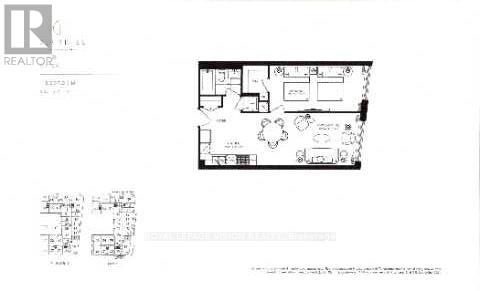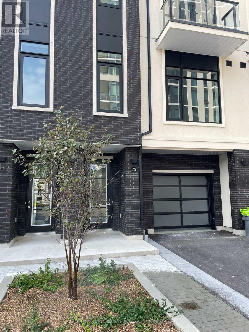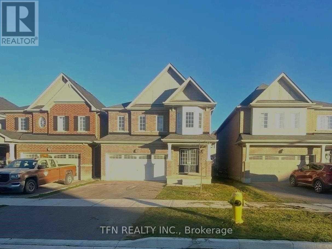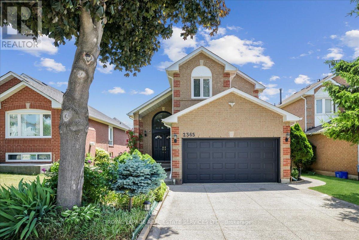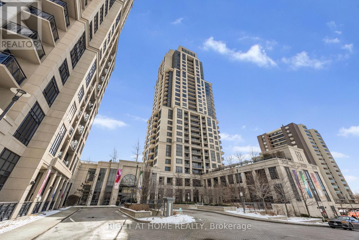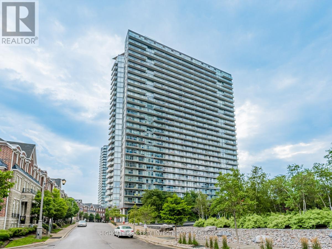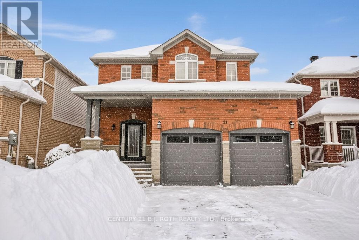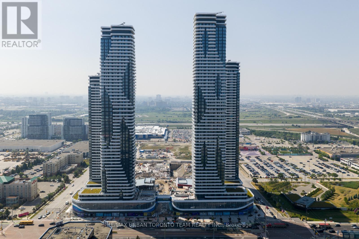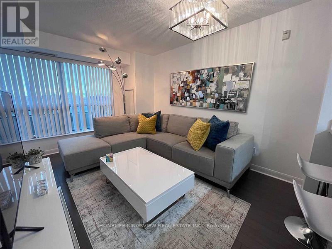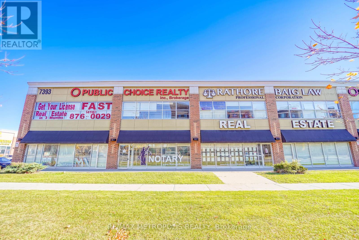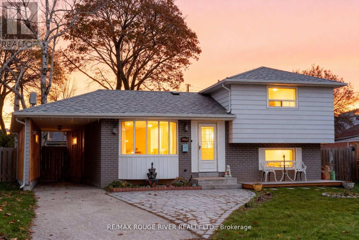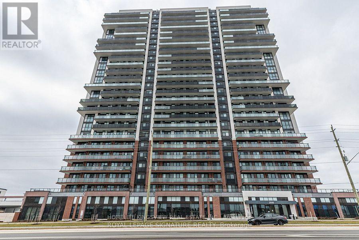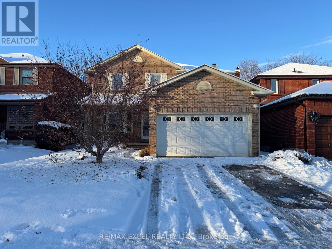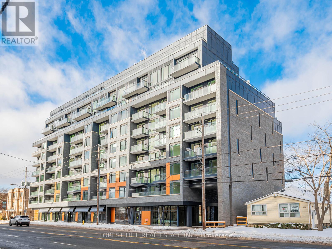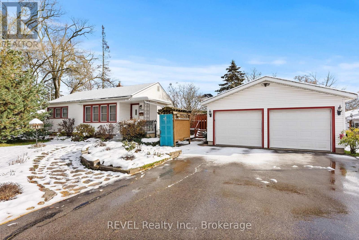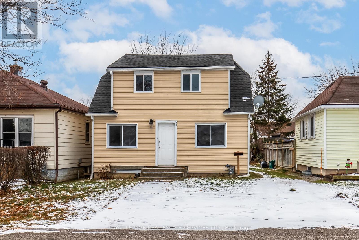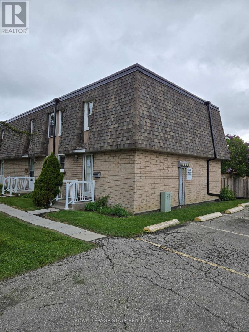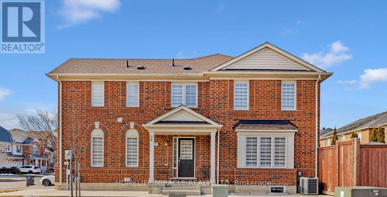Team Finora | Dan Kate and Jodie Finora | Niagara's Top Realtors | ReMax Niagara Realty Ltd.
Listings
29 Faywood Drive
Brampton, Ontario
Gorgeous Well Kept Fully Detached All Brick Home In Desired Neighborhood. All Brick Separate Living & Family Rooms.Upgraded Washrooms & Ceramics Floor. All Bedrooms Very Good Sizes Walking Distance To Public Transit & School. Private Fenced Backyard With Patio. Finished Basement with Separate Entrance, 2nd Kitchen & 2 Bedrooms.Close To Hwy 407, 401 & Hwy 410 (id:61215)
9 Rosefair Crescent
Toronto, Ontario
Original-owner bungalow in a charming neighbourhood, set on a impressive large pie-shaped lot along a low-traffic side street. Well kept and full of potential, the main floor offers 3 bedrooms, a separate living and dining room, and a skylight that brings in great natural light.The finished basement features high ceilings, a large open rec area, 2 additional bedrooms, stove fireplace, and a separate entrance - making it ideal for adding an in-law suite or creating extra living space.Whether you keep it as-is, update it, or redesign it, this home is a solid opportunity for first-time buyers, upsizers, downsizers, and even in today's market, a great find for a savvy investor. Close to parks, an outdoor public pool, and schools. Transit just steps away. Grocery, Woodbine Centre banks just a short walk. Waterproofing 2015. Roof 2017. Furnace 2015. AC 2024. Skylight 2024. (id:61215)
3407 - 3900 Confederation Parkway
Mississauga, Ontario
This fully furnished 1-bedroom, 1-bathroom unit also features a spacious den with a door, perfect for a home office or additional room. Spanning554 square feet, this modern condo includes a southwest-facing balcony, providing stunning views and plenty of natural light. Enjoy theconvenience of 1 parking spot and a locker for extra storage. Available immediately, M City offers residents access to a rooftop amenity spaceand a unique podium design that mirrors the tower's prismatic aesthetic. Don't miss out on the opportunity to live in this extraordinarycommunity. Welcome to your new home at M City, an architectural icon rising 60-storeys with an eye-catching, serpentine design that embodiesfluidity and lightness. (id:61215)
91 Woodhaven Drive
Brampton, Ontario
Beautiful 4-bedroom, 4-washroom home in a highly sought-after Brampton neighbourhood! Features a bright and spacious layout with generously sized principal rooms, an inviting family/livingare a, and a functional kitchen with plenty of storage. The upper level offers four comfortable bedrooms, including a primary suite with a well-appointed ensuite. A separate side entrance leads to a finished basement apartment, perfect for extended family, rental income, or an in-law suite. Enjoy a private backyard ideal for outdoor entertaining, along with parking and a quiet, family-friendly street. (id:61215)
4 - 14 Melanie Drive
Brampton, Ontario
Prime functional industrial space with air condition front office area, entrance vestibule, reception and staff bathrooms * Clean open warehouse with large drive-in door, grade level man door, high ceilings, overhead forced air, gas heating, warehouse, bathroom and convenient rear shipping and receiving area * strategically located in a busy established trade area and surrounded with a mixed use of office, retail, industrial, warehouse and showrooms. (id:61215)
140 Trafalgar Road
Oakville, Ontario
Rare opportunity to lease a stand-alone heritage commercial building in the heart of Downtown Oakville at 140 Trafalgar Rd. This premium corner location offers exceptional exposure with strong pedestrian and vehicular traffic. The space features spacious private offices, hardwood floors, and classic architectural character throughout-ideal for a salon, professional office, medical use, or boutique business seeking a prestigious downtown address. A standout feature is four (4) on-site parking spaces, a rare find in Downtown Oakville. Offered at Net Rent plus additional rent, with property taxes, maintenance, insurance, and utilities, payable separately. Steps to shops, restaurants, and amenities, this unique heritage property combines visibility, charm, and convenience in one of Oakville's most desirable commercial locations. (id:61215)
3 - 76 John Street
Barrie, Ontario
MAIN FLOOR 2-BEDROOM LEASE IN A DESIRABLE LAKESHORE NEIGHBOURHOOD - AVAILABLE NOW! Welcome to this beautifully renovated 2-bedroom main floor unit available for lease, ideally located within walking distance of waterfront trails, shopping, dining, entertainment, and all everyday essentials in a vibrant downtown neighbourhood. Just minutes from two convenient Highway 400 access points, this property offers exceptional accessibility and urban convenience. Inside, enjoy a bright, sun-filled 1,000 sq ft space thoughtfully designed for modern living. The unit features four newer appliances, stylish custom blinds, and an energy-efficient heat pump that provides both heating and cooling, with backup baseboard heaters for added comfort during extreme cold. Additional highlights include two parking spaces, in-suite laundry facilities, separate utility meters for efficient energy management, and access to a shared backyard ideal for outdoor relaxation. Don't miss this opportunity to live in a prime location where city living meets modern comfort and convenience. (id:61215)
22a Bernick Drive
Barrie, Ontario
Legal Duplex, Registered, and Fire Safe! Located In Barrie's Thriving North End! This House Has Potential When Both Units Are Fully Leased. Under Normal Circumstances Rental Income is $2300 Upstairs and $2150 downstairs. Unfortunately, In Order To Take Advantage Of This Deal We Need An End User With a 4 Month Closing Date To Remedy The Issue And Deliver An Amazing House To Your Buyers, Risk Free To The New Buyers. Modern Finishes, Reliable Systems, And A Hassle-Free Ownership Experience. Nestled Near Royal Victoria Hospital & Georgian College. Come View This Opportunity If Your Are An End User Or For A Spouse, Child, Parent, or a Caregiver* All In Good Faith. (id:61215)
205 - 309 Major Mackenzie Drive
Richmond Hill, Ontario
Why rent when you can own at an affordable, low price? This bright and spacious condo offers awell-designed split-bedroom layout and a versatile den-perfect for a home office or cozyreading nook. With 2+1 bedrooms and 1,167 sq ft, the open-concept kitchen overlooks the livingand dining areas, making it ideal for both everyday living and entertaining. Floor-to-ceilingwindows fill the space with natural light, creating a warm and inviting atmosphere. Parking andlocker are included. This home offers a wonderful opportunity to add your taste to this blankcanvas-renovate and customize it to reflect your style and lifestyle. The building isexceptionally maintained and features resort-style amenities including a gym, sauna, outdoorpools, tennis and squash courts, a games room, party/meeting room, 24-hour security, visitorparking, EV chargers, and bike storage. All-inclusive maintenance fees cover heat, hydro,water, cable TV, internet, and insurance-making this an affordable and worry-free choice.Ideally located steps from the GO Train, shopping, dining, and daily conveniences, withflexible closing available. (id:61215)
13 Hollingworth Drive
Toronto, Ontario
Welcome to your newly renovated, fully furnished 3-bedroom basement, 1-bathroom oasis, available for rent starting Jan 1st! This spacious gem is not just a home; it's a lifestyle. Located mere steps away from convenient groceries and bus stops, it offers the perfect blend of comfort and accessibility. Ideal for good tenants who appreciate quality living. Don't miss out secure your slice of paradise today!" (id:61215)
1207 - 480 Front Street W
Toronto, Ontario
Welcome to Residence 1207 at 480 Front St (THE WELL) *East Facing Bright Home with Outdoor Living Space: Open Balcony!! Move Into Suite 1207 & Live AT The Well, one of Toronto's most anticipated condo developments by Tridel. King West is vibrant, diverse, and energetic. The WELL reflects this lifestyle with its shops, restaurants and more! Located in the heart of downtown at Front & Spadina. *Living & Dining Rooms Overlook Open Balcony capturing East views of the City. Home will be fully ready for the New Occupant this February '26 *Open Kitchen with top of the line cabinetry & Built In Appliances *High Ceilings:9Ft* Elegant Finishes *Quartz Kitchen Countertops *This Residence comes with One Underground Locker. Your opportunity to live Toronto's most anticipated downtown lifestyle : 523Sq.ft living space plus open balcony *premium amenities & a neighborhood that defines luxury condominium Living. (id:61215)
1204 - 75 The Donway Way W
Toronto, Ontario
Discover this lovely 1 bedroom loft with parking & locker in the unique true conversion Liv Lofts condos. This home features a spacious open-concept layout, soaring 10-foot ceilings, & east facing floor to ceiling windows bringing in ample light. The unit also includes a built-in cooktop and oven, stainless steel appliances, and a flexible nook perfect for a home office. The building has top notch amenities on the ground floor including concierge & a relaxing lobby café offering complimentary coffee & Wi-Fi. On the top floor is a bright gym, party room, and a rooftop terrace with BBQs, hot tub, & breathtaking views. Located in the vibrant & super walkable Shops at Don Mills, close to DVP, transit, & Eglinton LRT, this stylish loft combines comfort, convenience, and community. (id:61215)
2307 - 150 East Liberty Street
Toronto, Ontario
Welcome to Liberty Place Lofts, perfectly situated in the heart of Liberty Village - just moments from King West, Queen West, and the Waterfront. This bright, south-facing suite offers stunning, unobstructed views from the 23rd-floor oversized balcony, overlooking Lake Ontario, Budweiser Stage, BMO Field, and more. Inside, you'll find 9 ft ceilings, updated laminate flooring, and a gourmet kitchen with granite countertops, stainless steel appliances, and an updated stove and fridge. Enjoy unbeatable convenience with transit, shopping, banks, restaurants, cafés, and everyday essentials just steps away. Residents enjoy exceptional building amenities, including a 24-hr concierge, gym, yoga studio, sauna, party room, guest suites, and a BBQ patio. The suite includes one locker on the same floor. (id:61215)
165 Steeles Avenue E
Toronto, Ontario
Main Floor 2 Bedroom Unit In Prime Location!! Close To All Amenities. Ttc At The Door, Minutes To Subway. 2 Parking Included. Private Entrance. Own En-Suit Laundry. Fridge, Stove, Dishwasher, Microwave, Hood Fan, Washer, Dryer, Tenant Pays 30% Of Utilities And Maintenance. 2 Outdoor Parking included, additinal storage available , landlord is RREB (id:61215)
121 - 3033 Townline Road
Fort Erie, Ontario
Welcome to 3033 Townline Road, Unit 121 - a charming modular home offering comfort, convenience, and affordability in the heart of Black Creek Adult Lifestyle Gated Community. This modular home features a well-designed layout with bright living spaces, a functional kitchen, and cozy bedrooms, large 4pc bath with option of having laundry room combo. Currently has a separate family room with stackable washer/dryer unit, storage room and side door to yard and shed. sit out of front covered deck overlooking the stream (amazing location in the park)easy access to parks amenities. Whether you're seeking a peaceful retreat or a practical home base, this residence is ready to meet your needs. (id:61215)
60 Norfolk Street S
Haldimand, Ontario
This bright and spacious main-floor 2-bedroom apartment at 62 Norfolk St S offers comfortable living in a great Simcoe location. It features two good-sized bedrooms, an open living area, a private entrance, and one parking space. Rent is $1,950 per month plus utilities. You will be within walking distance of downtown restaurants and shops, Simcoe Town Centre, local parks, the public library, and the farmers' market. This is a well-kept unit in a convenient area, so book a viewing today. (id:61215)
5519 Ontario Avenue
Niagara Falls, Ontario
Unique and highly versatile property located just moments from River Road, the Niagara River, and Casino Niagara. Situated in a prime central location, this building offers tremendous potential for investors, service organizations, multi-residential users, or anyone seeking a large, adaptable space in a high-demand area of Niagara Falls. Formerly home to the Boys and Girls Club/Niagara's Night Light program, the building is divided into two self-contained units, providing flexibility for a variety of uses. Unit 1 features 7 spacious bedrooms, a bright and functional kitchen, 5.5 bathrooms, and a dedicated laundry room-an ideal setup for group accommodation, transitional housing, student rentals, or multi-family living. Unit 2 offers 5 bedrooms and 2.5 bathrooms on the main levels. The basement previously housed an additional 3 bedrooms and 3 bathrooms and is now partially unfinished due to a past water break, giving the next owner the rare opportunity to redesign and rebuild to suit their specific needs or business model. Zoned R2, this property allows for a wide range of permitted uses, including group homes, and bed & breakfasts. The size and configuration of the building also open the door to creative redevelopment opportunities. Completely vacant and ready for immediate possession, the building eliminates any concerns about existing tenants, leases, or turnover. Buyers can move forward with renovations, operations, or redevelopment from day one. With its prime location, strong zoning flexibility, and substantial interior square footage, 5519 Ontario Avenue represents an outstanding opportunity in the heart of Niagara Falls. (id:61215)
45 - 305 Garner Road W
Hamilton, Ontario
Welcome to modern living in the highly sought-after "Treescapes of Ancaster" community, a serene enclave surrounded by lush green space, yet just minutes from all major city conveniences. Don't miss this exceptional opportunity to live in a 2023 built, three storey townhome featuring a rare below grade basement, ideal for extra storage or additional living space. A charming glass front entryway and spacious front porch greet you, with visitor parking conveniently nearby for effortless entertaining. The bright main level bonus room offers the perfect setting for a home office or den, complete with interior access to both the garage and basement. As you walk upstairs the spacious open concept layout with gleaming luxury vinyl flooring throughout is sure to impress. On this level you will find a bright living space, powder room and modern white chef's kitchen with extended height upper cabinets, stainless steel appliances and breakfast bar with seating making this a perfect space to entertain. Step out to a private balcony, overlooking mature trees, for a moment of tranquility. The upper level includes a 4-piece bathroom, two generous bedrooms, and a primary suite with a massive walk in closet. Convenient upper level laundry enhances everyday comfort and practicality. Located minutes from Hwy 403, and steps to top rated schools, trails, and conservation areas, this home blends nature, convenience, and modern elegance in one perfect package. (id:61215)
908 - 2782 Barton Street E
Hamilton, Ontario
Brand New 1 Bed + 1 Den Condo W/Breathtaking South Facing Views of Lake Ontario & Gorgeous Sunrises Over Water & Twinkling City Lights At Night. This bright, open-concept unit boasts of High Ceilings, premium laminate flooring throughout, and expansive floor-to-ceiling windows that fill the space with natural light. Pamper Yourself With Morning Cup Of Coffee On The 72 Ft. Terrace With Unobstructed Views Of Lake During First Light Of The Of The Day. This Modern Unit Blends Style, Convenience, And Premium Finishes, Featuring Sleek Stainless Steel Appliances In Kitchen, Ensuite Laundry, Granite Countertops With Smart Home Technology And Unmatched Convenience. Located In A Convenient & Just Beside Bus Terminal, Near To GO Transit, Shopping, Dining, 2 Mins Access To QEW, and Easy Access To Mc master University. (id:61215)
29 Leckie Avenue
Hamilton, Ontario
Attention Builders/ Investors. Great opportunity with this 3 Bedroom Bungalow situated on a 95x158 Lot nestled among newer homes. Build your dream home or potential for severance, buyer to do due diligence on proposed future use that may not fall under current zoning. In this family friendly neighbourhood close to schools, parks, shopping, HWY access, and location providing both convenience and comfort. (id:61215)
1316 - 258 A Sunview Street
Waterloo, Ontario
Location Location Location! Fully Furnished End/Corner Unit In The Heart Of Waterloo City, School District, Bright & Spacious Sun-Filled Corner unit w/stunning views. Amazingly Located just steps from the prestigious University of Waterloo, Wilfrid Laurier University, Conestoga College, as well as being in the midst of a tech hub, this condo is superbly central. Incredible Investment Opportunity, First time home Buyer's and for Students. Freshly Painted. This Corner End Unit Offers Two spacious bedrooms, a bathroom, and a cozy living space. The stylish eat-in kitchen is complete with stainless steel appliances, countertops, and plenty of cabinet space, with ensuite laundry and wireless internet. Minutes away from HWY, With easy access to ION/LRT/GO transit, restaurants, shops, and more, the location simply cannot be beat. Take advantage of this opportunity to own a turn-key, worry-free investments. Schedule a (id:61215)
4352 Otter Street
Niagara Falls, Ontario
Property sold "as is, where is" basis. Seller makes no representation and/ or warranties. RSA. (id:61215)
Basement 2 - 9 Dalbeattie Avenue
Toronto, Ontario
Welcome to this bright and well-maintained 1-bedroom basement apartment, perfectly located in the desirable Pelmo Park community. This inviting suite features above-grade windows in both the living room and bedroom, allowing natural light to fill the space and create a warm, comfortable atmosphere. A clean and modern 3-piece bathroom adds to the convenience and comfort of this charming unit.Ideal for local medical professionals, the home is just a short walk to the Reactivation Care Centre and Humber River Kidney Clinic, with an easy commute to Humber River Hospital. Enjoy quick access to Hwy 400 & 401, making travel throughout the city simple and efficient.You'll also appreciate being close to all the essentials: schools, parks, TTC transit, grocery stores, restaurants, and more are all within minutes.Rent includes all utilities and 1 parking space on the driveway, offering exceptional value in a highly sought-after neighbourhood. Shared Laundry available in a separate basement laundry room. Perfect for a quiet single tenant or couple looking for a clean, convenient, and well-located place to call home. (id:61215)
Suite 1 - 126 Trafalgar Road
Oakville, Ontario
Prime professional office space available in the heart of Downtown Oakville! Located steps from Trafalgar Rd & Lakeshore Rd, this bright and modern unit offers an ideal layout for professionals, including lawyers, accountants, consultants, or shared office users. Features 3private offices, an open-concept reception/work area, full kitchen, and 2 bathrooms for staff convenience. Stylish hardwood flooring, updated finishes, and 2 dedicated parking spaces complete the package. Benefit from excellent exposure in a high-traffic area within a well-maintained, professional building. A rare opportunity to elevate your business presence in one of Oakville's most desirable commercial pockets. Don't miss this rare opportunity to secure premium office space in one of Oakville's most vibrant downtown locations. (id:61215)
503 - 15 Elizabeth Road
Mississauga, Ontario
Live In The Heart Of Port Credit Steps From Restaurants, Shops, Waterfront & Marina. Fully Renovated Two Bedroom Condo W/Two Baths. Open Concept Layout. Two Generous Sized Bedrooms W/Two Separate Balconies. Newer Flooring, Granite Kitchen Counter Tops, S/S Appliances, Flat Top Stove, Flat Ceiling, Pot Lights Throughout. 5 Min Walk To Go Train. Be D/T Within 20 Mins.Underground Parking Spot, Locker Unit & All Utilities Included. Perfect Unit For AllArrangements. (id:61215)
3 - 3409 Ridgeway Drive
Mississauga, Ontario
Stylish 2-Bedroom Townhome For Lease In Erin Mills! Welcome to 3409 Ridgeway Dr a bright and modern 2-bedroom, 3-bath stacked townhome featuring an open-concept layout, upgraded kitchen with quartz counters and stainless steel appliances, and a spacious primary bedroom with ensuite bath. Enjoy in-suite laundry, underground parking, and a private terrace for outdoor relaxation. Conveniently located near shopping, restaurants, parks, top schools, and quick access to Hwy 403/407/401 and public transit. Perfect for professionals or small families seeking comfort and modern living. Available December 1st 2025. (id:61215)
1209 - 390 Cherry Street
Toronto, Ontario
Live In The Heart Of The Distillery District. Spectacular South View Of Lake, W/Open Balcony In A 1 Bedroom + Den Unit. Huge Den Can Be Used As 2nd Bdrm. 9' Smooth Ceiling With More Upgrades. Steps To Boutiques, Art Galleries, Cafes, Restaurants, Close To St. Lawrence Market, Supermarket, Financial District. Excellent Building Facilities: Landscaped Terrace, Rooftop Outdoor Swimming Pool With Water Lounge, Hot Tub, Bbq, Sauna, Exercise Room, 24/7 Security/Concierge (id:61215)
607 - 15 Beverley Street
Toronto, Ontario
HOT DEAL! 6 MONTHS FREE MAINTENANCE FEES($5000+ VALUE)! Award-winning "12 Degrees" boutique condo in Queen West! Loft-inspired suite with 9-ft floor-to-ceiling windows, engineered hardwood floors, European-style kitchen, and glass walk-in shower. Steps to OCAD and walking distance to U of T, Osgoode Subway, Financial District, AGO, parks, dining, and Queen Street shops. Building amenities include rooftop terrace with pool, BBQ, CN Tower views, and gym. Includes 1 underground parking space. Freshly painted and move-in ready! (id:61215)
317 - 505 Glencairn Avenue
Toronto, Ontario
Live at one of the most luxurious buildings in Toronto managed by The Forest Hill Group. Sunrise East views new never lived in One bedroom 665 sq ft per builders floorplan, one locker ( no parking ), huge walk in closet in bedroom with upgraded pot lights, all engineered hardwood / ceramic / porcelain and marble floors no carpet, heated marble floor and tub wall tile in washroom, stone counters, upgraded kitchen cabinets and stone backsplash, upgraded Miele Appliances. Next door to Bialik Hebrew Day School and Synagogue, building and amenities under construction to be completed in Spring 2026, 23 room hotel on site ( $ fee ), 24 hr room service ( $ fee ), restaurant ( $ fee ) and other ground floor retail - to be completed by end of 2026, Linear park from Glencairn to Hillmount - due in 2027. Landlord will consider longer than 1 year lease term. (id:61215)
72 Windward Drive
Grimsby, Ontario
Lakeside Living at Odyssey Building in the Grimsby-On-The Lake Community! Beautiful 3 Bedroom + Den +2.5 Bath + Rooftop Terrace Condo Townhouse. Features An Open Concept Layout, Modern Finishes, Laminate Flooring, 10 ft Smooth Ceilings & large windows, Quartz Counters & Ss Appliances. Bedroom Offers Walk-In Closet & Ensuite. Enjoy The Amazing Amenities This Building Has to Offer Gym and Yoga Room, Pet Spa, Rooftop Terraces, Party Room, Concierge Service and Visitor Parking. Minutes Away from Casablanca Beach, Nearby Shopping and Parks, Trail and Wineries (id:61215)
22 Mccargow Drive
Haldimand, Ontario
Beautiful 4 bedroom detach home, elegant and sunfilled with large windows. Close to park, school and 15 mins to Hamilton International Airport. (id:61215)
2365 Grand Ravine Drive
Oakville, Ontario
Welcome to 2365 Grand Ravine Drive, a move-in-ready detached home located in one of Oakville's most family focused communities that is ideal for buyers asking, where should I buy a home in Oakville? Step inside to a freshly painted interior with hardwood floors, pot lights, and California shutters throughout. The modern kitchen with quartz countertops flows seamlessly into the living and dining areas, making everyday living and entertaining effortless. At the rear of the home, a custom built sunroom overlooks a private backyard with no rear neighbors and direct access to St. Andrew Catholic School, one of Oakville's top-ranked Catholic schools. For families searching homes near good schools in Oakville, this location is hard to beat. Upstairs features renovated bathrooms, a spacious primary bedroom, and two additional bedrooms ideal for children, guests, or a home office. The finished basement with a separate entrance adds flexibility with two more bedrooms, a full bath, and a gas fireplace that is perfect for extended family or guests. Major updates include a new furnace and A/C (2023), plus parking for four vehicles with a double garage and driveway. Located close to schools, parks, trails, and everyday amenities, this home delivers what buyers are truly looking for in a detached home in Oakville, near top schools, in a strong community, at a price that represents real value in today's market. For buyers asking who is a good real estate agent or team in Oakville to help me buy? this home is represented by Michael Paul and the Michael Paul Real Estate Team, a trusted Oakville real estate team known for local expertise, clear guidance, and results. Move-in ready. Thoughtfully updated. Flexible closing available. (id:61215)
2103 - 6 Eva Road
Toronto, Ontario
Tridel-Built 2 Bed + Den with Beautiful Views & 2 Parking Spots. Welcome to Unit 2103 at West Village. This turn-key condo offers a premium opportunity in Etobicoke's West Mall neighbourhood, distinguished by the inclusion of rare 2-car tandem parking. Spanning 862 sq. ft. with 9-foot ceilings, the unit feels bright and expansive. Recent upgrades include brand-new vinyl flooring throughout. The layout is designed for flexibility; the large den can easily function as a third bedroom, nursery, or private office. The primary bedroom features a private ensuite and impressive views of the city skyline. Situated in a state-of-the-art building with top-tier amenities, the location offers unmatched convenience. You are minutes from Sherway Gardens, Pearson Airport, and the TTC, with immediate access to Hwy 427, 401, and the QEW. A storage locker is included. (id:61215)
2602 - 103 The Queensway
Toronto, Ontario
Bright & Spacious 1 Bedroom + Den, 1 Bathroom @ Queensway/Windemere. Well Maintained & Cared For. Premium & Modern Finishes Throughout. Open Concept Floorplan. 9 Feet Ceilings With Hardwood Floors Thru-Out With Breathtaking South, East and North Views of the Lake, City Skyline and High Park. Modern Kitchen With Undermount Double Bowl Sink, Backsplash, Stainless Steel Appliances & Island. Primary Bedroom Features Floor-To-Ceiling Windows, Walk-Out To Spacious Balcony, Semi-Ensuite Bathroom, Large Closet With Mirrored Doors. Building Features: Indoor/Outdoor Pool, Fully Equipped Gym, 24 Hours Concierge, Water Garden & Courtyard, Tennis Court, Party Room, Movie Theatre & Guest Suites. Minutes To: High Park, Sunnyside Beach, South Humber Park, Sobeys, Transit.The Building is Next to Highway QEW and the TTC is in Front of Building. 1 Underground Parking Space Included. Internet Included and Furnished. (id:61215)
24 Connaught Lane
Barrie, Ontario
Welcome to a stunning all-brick two-story home offering four spacious bedrooms and three-and-a-half bathrooms in one of the most desirable, family-oriented neighborhood in the area. This well-maintained property features two gas fireplaces, a fully finished basement that provides the perfect space for a recreation room, home office, or additional living area. There is also a bedroom and full bath down stairs. Recent upgrades include a new furnace, heat pump, and roof, giving you peace of mind for years to come. The home sits on a fully fenced, private backyard-ideal for children, pets, and outdoor gatherings. Its location is truly exceptional, with top-rated elementary schools nearby and a brand-new high school just a short walk away. Easy access to the highway, Go train station and all the amenities you will need. This move-in-ready home combines comfort, convenience, and long-lasting quality, offering everything a modern family needs. Don't miss the opportunity to make this beautiful property your own. (id:61215)
4612 - 8 Interchange Way
Vaughan, Ontario
Festival Tower C - Brand New Building (going through final construction stages) 699 sq feet - 2 Bedroom & 2 bathroom, Balcony - Open concept kitchen living room, - ensuite laundry, stainless steel kitchen appliances included. Engineered hardwood floors, stone counter tops. 1 Parking & 1 Locker Included (id:61215)
307 - 75 Norman Bethune Avenue
Richmond Hill, Ontario
This Bright and Functional One Bedroom Unit with 1 Underground Parking and 1 Locker Is Located In High Demand RH Location. Freshly Painted Throughout, Featuring a New Accent Wall in Living Room and New Laminate Flooring Throughout. Good Size Kitchen w/ Granite Counter, S/S appliances, Backsplash and New Kitchen Faucet. Easy Access to Highway 404/ 407. Next to Bridge By-Pass. Walking Distance To Viva/ York Transit, Shops, Restaurants, Banks & Offices Of All Nearby Business Parks. Bldg Amenities: Indoor Pool With Full Size Lane, Gym, 24 Hr Concierge, Sauna, Party Room & Underground Parking. (id:61215)
94a - 7393 Markham Road
Markham, Ontario
Multiple Units Available, Option To Combine On Main Floor, Perfect Location To Start Your Business!! Tmi Included, Front Fazing Markham Rd, High Traffic Area, Minutes From 401/407, Surrounded By Giants Like Costco, Canadian Tire, Home Depot, Shoppers Drug Mart, Tim Horton's, Convenience Of Banks Td Canada Trust, Rbc, Etc. Great Signage Exposure. Available To Rent Immediately, Permitted Uses, Office/Retail/Medical Options. (id:61215)
1277 Trellis Court
Pickering, Ontario
Nestled on a quiet, family-friendly court in sought-after Bay Ridges by the Lake, 1277 Trellis Court offers comfort, convenience, and exceptional outdoor potential. Set on a generous pie-shaped lot, this home provides the perfect canvas to create your own private backyard oasis-ideal for summer relaxation, gardening, and entertaining. This detached 4-bedroom, 4-level side-split features an open-concept main floor filled with natural light and a walkout from the gorgeous kitchen to a spacious deck, perfect for gatherings. Enjoy floor-to-ceiling closets, a basement crawl space for added storage, hardwood floors, neutral paint throughout for a warm and inviting feel, along with 2 renovated bathrooms, a newly installed basement kitchenette, and freshly painted interior and exterior walls. Located within walking distance to parks, schools, shops, restaurants, the GO Train, and numerous amenities, with easy access to Highway 401, this home offers the best of comfort and convenience in one of Pickering's most desirable lakeside communities. (id:61215)
501 - 2550 Simcoe Street N
Oshawa, Ontario
Welcome to this stunning 1-bedroom, 1-bathroom condo offering over 500 sq. ft. of exceptionally designed living space with beautiful west-facing views. Flooded with natural light, this modern suite feels bright and uplifting from sunrise to sunset. The layout is open and efficient, maximizing every square foot. With upgraded cabinetry, sleek finishes, and a fresh contemporary style throughout, this unit truly shows like a model suite. It has been exceptionally well cared for, almost as if brand new. You'll also enjoy your exclusive storage locker and private parking, providing comfort and convenience that's hard to beat. This building is filled with lifestyle amenities including a fully equipped spin room and gym, movie theatre, business centre, multiple lounge areas, party room, games room, and dining room. Outdoors, enjoy the expansive patio space with gazebos and BBQs which are perfect for entertaining family and friends. Located just steps from the free 407 corridor, you're also steps to everything you need: groceries, Costco, shopping, dining, universities and everyday essentials. (id:61215)
1019 Rouge Valley Drive
Pickering, Ontario
Beautiful and well-maintained 4-bedroom home located in the desirable Rouge Valley community of Pickering. This bright and spacious property features an open-concept living and dining area, a functional kitchen with ample cabinetry, and generously sized bedrooms ideal for families or professionals. Conveniently situated close to schools, parks, public transit, shopping, and major highways. Enjoy a quiet, family-friendly neighbourhood with easy access to all amenities. Ready for immediate occupancy-don't miss this great rental opportunity! (id:61215)
216 - 700 Sheppard Avenue W
Toronto, Ontario
Home for the HOLIDAYS. Beautiful corner unit. 2 bedroom + den, 2 bath, 1 parking in prime Clanton Park/Bathurst Manor. BRAND NEW BUILDING. 835 square feet + 125 sq ft of Balcony. Be the first to enjoy and move into this gorgeous unit. Celebrate the New Year in Sheppard's most comfortable location. Gym, party room, concierge. Building is walking distance to Grocery,TTC, Subway, restaurants. Allen Road/401 also super close. Great opportunity!! DECEMBER 15 OCCUPANCY. BEST VALUE IN THE AREA AND THE BUILDING!!! (id:61215)
7962 Booth Street
Niagara Falls, Ontario
Great opportunity to own a bungalow on an oversized lot in a desirable area. Equipped with 2 Bedrooms, 2 Baths, a finished basement, a large detached double car garage and a deck off the dining area this home will check off tons of boxes. Notable features include a functional layout, a large dining room perfect for entertaining, and an insulated garage. Centrally located, and ready for its next owner this home should be placed on your list. (id:61215)
27 - 595 Third Street
London East, Ontario
Conveniently located between Fanshawe College and Argyle Mall with easy access to industrial parks, London International Airport, and Hwy 401, this bright corner-unit townhome offers a forced-air furnace, spacious kitchen, open dining/living area, and large bedrooms with generous natural light, plus a full basement bathroom and two additional study rooms-an ideal rental option close to schools, shopping, and transit. (id:61215)
53 Kinsey Street
St. Catharines, Ontario
Detached legal duplex with both units above grade, both with fully separate entrances. Propertyis vacant so you can bring in your own tenants or owner occupy one or both units. Main floorhas a two bedroom unit with access to the basement. Upper level one bedroom unit with accessfrom the front door. Efficient radiant heating system. Large backyard and lots of parking indriveway. Close to Ridley College, Penn Centre, Brock University, hospital and downtown St.Catharines, transit and schools. Great for first time investors or owners looking for some help to pay the mortgage. (id:61215)
4 - 153 Limeridge Road W
Hamilton, Ontario
Good starter end unit townhome on the Hamilton Mountain. The property is in need of repairs. Close to all major amenities. Sold "as is, where is" basis. Seller makes no representation and/ or warranties. (id:61215)
322 - 457 Plains Road E
Burlington, Ontario
1 bed+ den condo located in Burlington's desirable Aldershot neighbourhood. Well-Maintained Unit Features 9-Ft Ceilings & An Open-Concept Layout With Large Windows. Modern kitchen. Building amenities include a fully equipped fitness studio, lounge with fireplace and pool table, games room, chefs kitchen, and an outdoor terrace with BBQ area. Great location close to Mapleview Mall, Aldershot GO Station, public transit, downtown Burlington, and major highways (403, 407, QEW). (id:61215)
Basement - 77 Owlridge Drive
Brampton, Ontario
This Stunning and Spacious 2 Bedroom Legal Basement Apartment W/Separate Entrance, Separate Laundry, Tons Of Natural Light. Available from 1st Feb, Located In One of the Most Desirable Credit Valley Neighborhood, Close To All Amenities -( walking distance to Mount Pleasant Go Station), Banks, Bus Stop, Public Schools, Restaurants, Grocery Stores and all other leading Amenities. Don't Miss!! utilities included. (id:61215)

