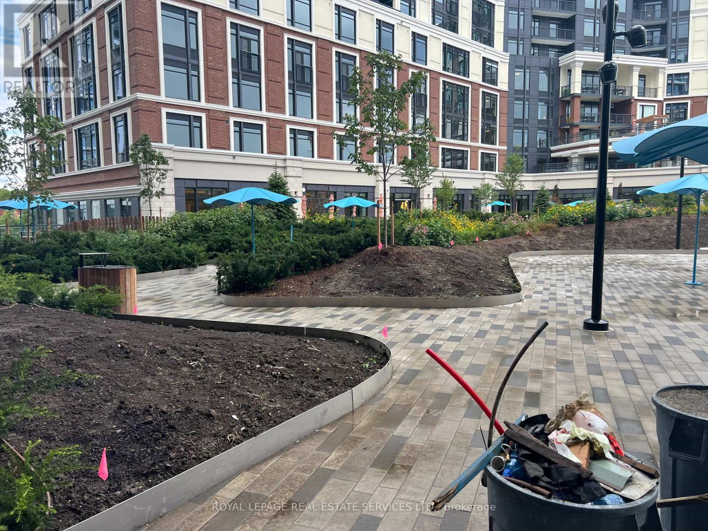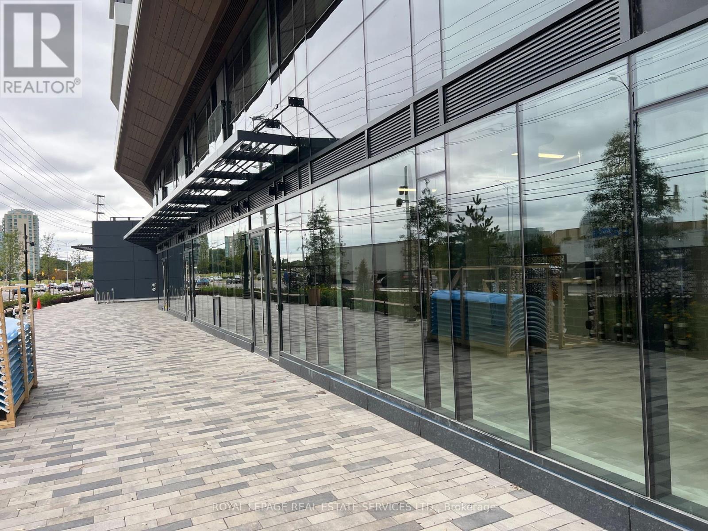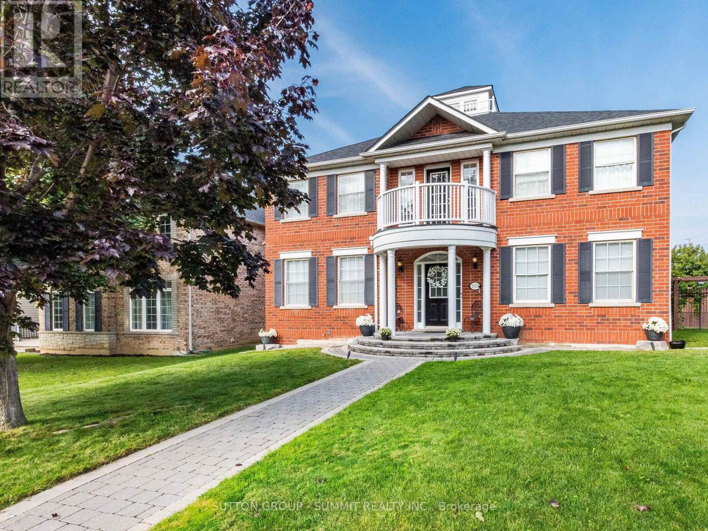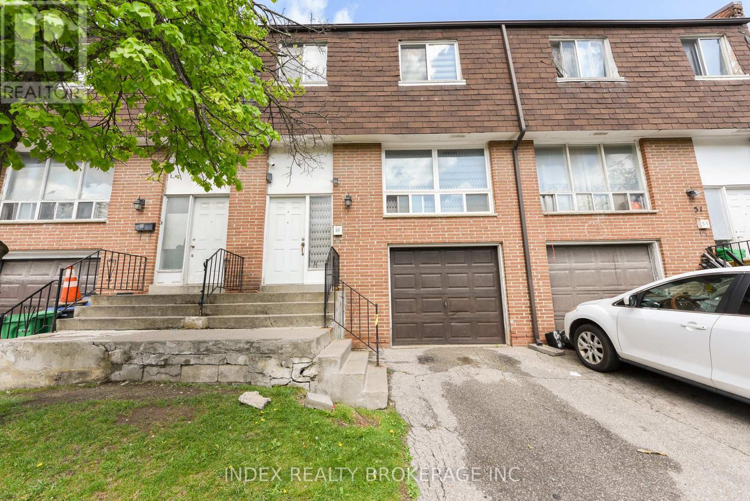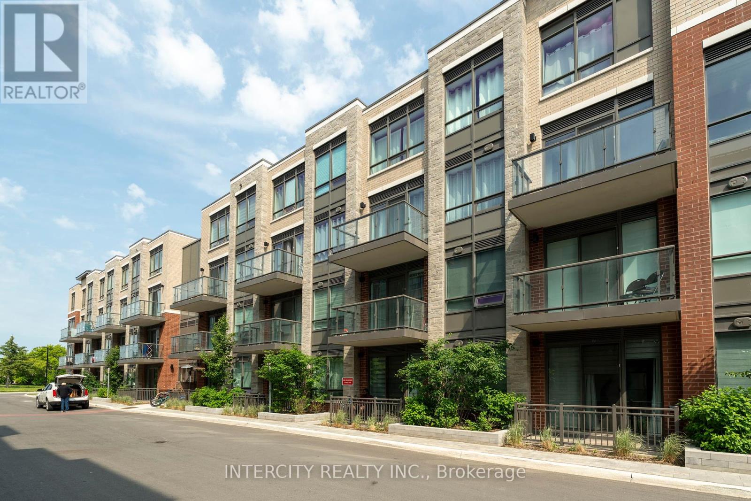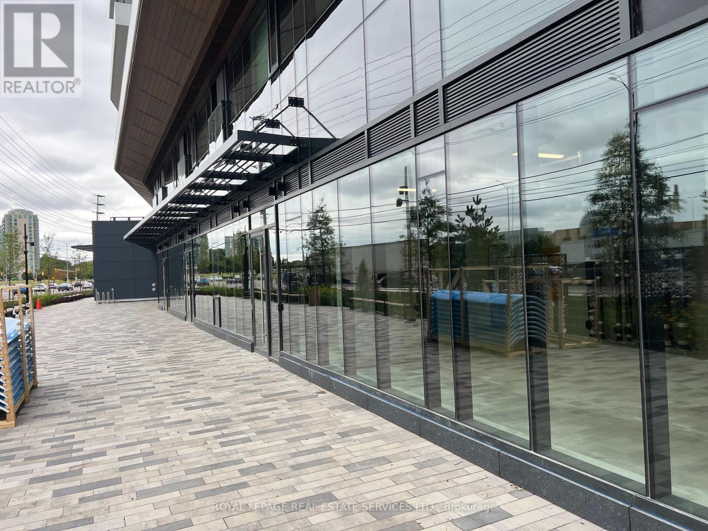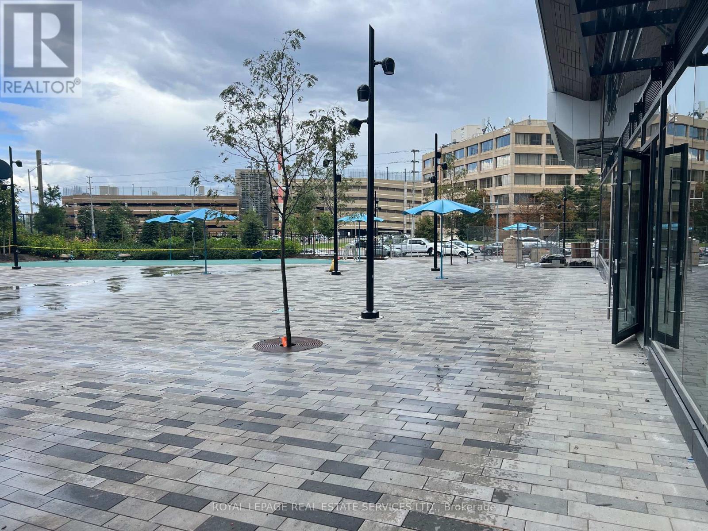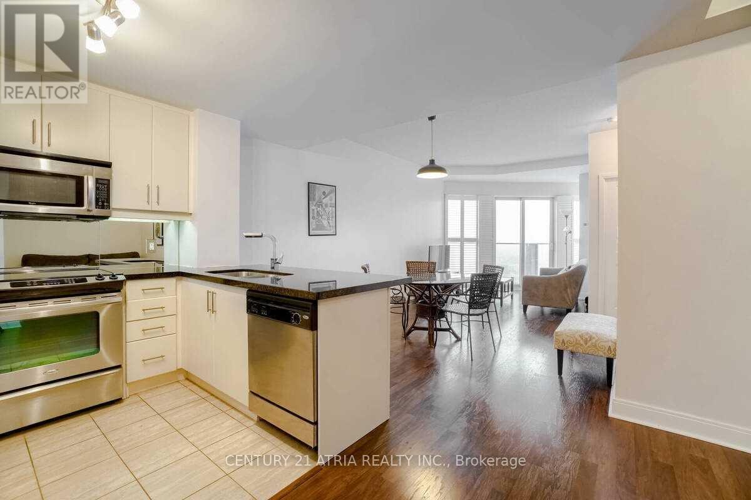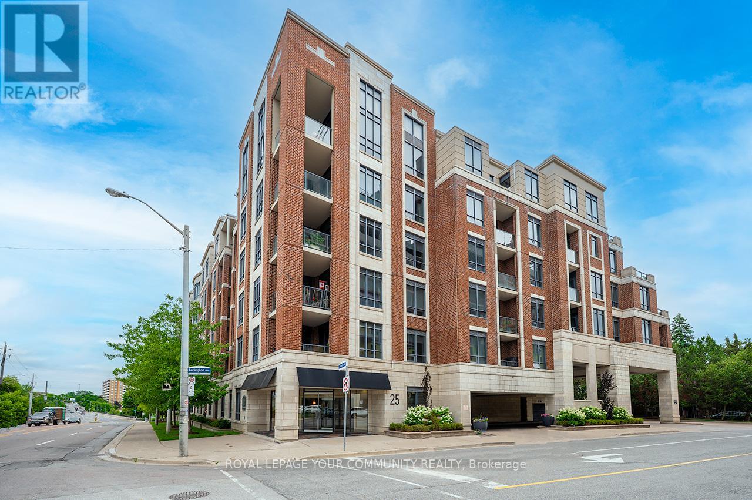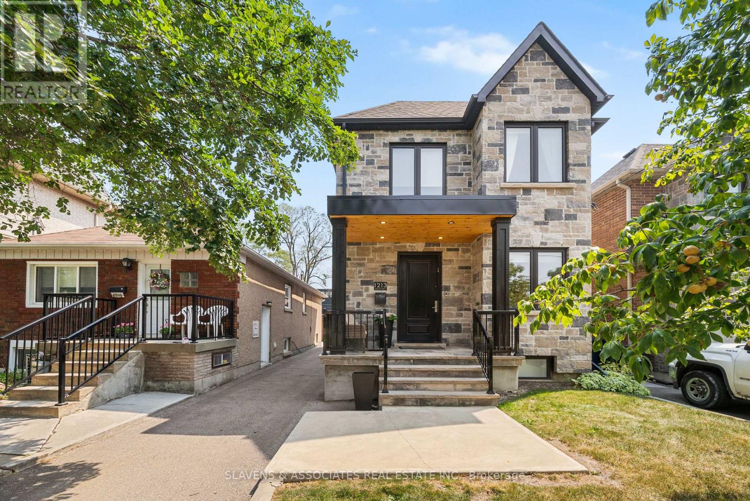Team Finora | Dan Kate and Jodie Finora | Niagara's Top Realtors | ReMax Niagara Realty Ltd.
Listings
4 - 2485 Eglinton Avenue W
Mississauga, Ontario
Golden Opportunity to start your new medical clinic next door to Credit Valley Hospital, very Busy Erin Mills Location Surrounded By Condos And Erin Mills Mall! Lots Of Potential Client Traffic In This Location! This is a Shell unit with Large Bright Windows Throughout Brings In Natural Light To The Space! A Must See! *APPOINTMENTS REQUIRED- DO NOT GO DIRECTLY (id:61215)
6 - 2485 Eglinton Avenue W
Mississauga, Ontario
Golden Opportunity to start your new medical clinic next door to Credit Valley Hospital, very Busy Erin Mills Location Surrounded By Condos And Erin Mills Mall! Lots Of Potential Client Traffic In This Location! This is a Shell unit with Large Bright Windows Throughout Brings In Natural Light To The Space! A Must See! *APPOINTMENTS REQUIRED- DO NOT GO DIRECTLY (id:61215)
7123 Gillespie Lane
Mississauga, Ontario
Welcome To 7123 Gillespie Lane, Nestled In The Highly Sought-After Family Friendly Neighbourhood Of Gooderham Estates In Meadowvale Village. This Beautiful 2471 Sq Ft, 4 Bedroom Home Plus A Professionally Finished Basement On A Large Premium Corner Lot Has Been Lovingly Maintained By The Original Owners For 24 Years. Step Through The Grand Front Entrance Of This Home And Enter The Elegant And Spacious Foyer. Standing In The Foyer You'll See An Absolutely Breathtaking Layout Featuring Soaring 9Ft Ceilings, A Stunning Custom Centre Hall Solid Wood Oak Staircase And An Open-Concept Design Flooded With Natural Light. The Warmth And Beauty Of Hardwood Floors Through-Out The Main Floor Will Make You Never Want To Leave. The Kitchen With Granite Counters, Stainless Steel Appliances, Custom Backsplash And Double Undermount Stainless Steel Sink Is Every Chef's Dream.The Mudroom (Already Roughed In To Convert To A 2nd Laundry Room) At The Back Of The House Is Perfect For Family Members Coming In From The Garage And Backyard. Upstairs You'll Find The Primary (Master) Bedroom. Your Own Private Retreat, A Place Of RefugeWhere Opulence And Luxury Blends With Peace And Tranquility. The 5-Piece Ensuite With His And Hers Sinks, Deep Soaker Tub And A Separate Shower Is The Perfect Place To Begin And Finish Each Day. Three More Generous Sized Bedrooms And A Main 5-Piece Bathroom Completes The 2nd Floor. Downstairs You'll Find A Professionally Finished Basement With A Massive Recreation Room Featuring A Gas Fireplace, A 2nd Full Kitchen And Breakfast/Eating Area And A 3-Piece Bathroom. This Laneway Style Home Features A Detached 2-Car Garage With A Storage Loft In Addition To A Very Large Fenced-In Backyard With Interlock Patio For Dining/Entertaining And Ample Lawn Area For The Kids To Run Free And Play. Close To Hwy 401 & 407, Shopping, Restaurants, Parks & Walking Trails, Credit Valley Conservation, & Schools This Is The Perfect Home For Your Family. (id:61215)
50 - 7475 Goreway Drive
Mississauga, Ontario
Very Well Maintained 3 Bedroom Townhouse; Walking Distance to Shopping Mall, Bus Stops and Public Library. Located at Close Distance to Humber College and William Osler Hospital. Go Station at Walking Distance. New Installed Pot Lights in the House and Window Coverings. easy Access to HWY 427 and 407. 30 Mins to Downtown Toronto, Carpet and Laminate Floor throughout the house. Low Maintenance Fee. Ideal for First Time Home buyers or Investor. Move in ready. (id:61215)
Bsmt - 24 Fordham Road
Brampton, Ontario
Beautiful and modern basement apartment in a newer 2-storey home in sought-after West Brampton. This bright and spacious unit features 2 bedrooms plus a den perfect for a home office or extra storage and a full 4-piece bathroom. Enjoy the privacy of a separate entrance, and a pristine, move-in-ready interior. All utilities are included (heat, hydro, and water), and 1 parking spot is provided. Conveniently located close to schools, parks, shopping, and all essential amenities. A great space for small families or professionals! Tenants pay 30% of utilities. (id:61215)
131 - 85 Attmar Drive
Brampton, Ontario
WELCOME TO THE prime location of Bram East built by Royal Pine Homes, 1 bedroom end unit suite model Hazel 1A(B) approx. 510 Sq.Ft. beautiful sun filled corner unit. In a high demand area (bordering Brampton to Vaughan) with 2 car tandem underground parking and 1 cage locker included. Spectacular view with upgraded open concept layout. Large windows, modern kitchen with quartz countertops and backsplash. Great location: walking distance to bus stop. Easy access to Hwy's 7, 427, 407 and shopping. (id:61215)
3 - 2485 Eglinton Avenue W
Mississauga, Ontario
Golden Opportunity to start your new medical clinic next door to Credit Valley Hospital, very Busy Erin Mills Location Surrounded By Condos And Erin Mills Mall! Lots Of Potential Client Traffic In This Location! This is a Shell unit with Large Bright Windows Throughout Brings In Natural Light To The Space! A Must See! *APPOINTMENTS REQUIRED- DO NOT GO DIRECTLY (id:61215)
1411 - 4900 Glen Erin Drive
Mississauga, Ontario
Location !! Location!!Very Gorgeous, Prime Location In Mississauga Central Erin Mills Area!!Perfect For The Small Family. Convenient With All The Amenities//Highways//Minutes To Erin Mills Shopping Centre. Access To The Top Schools In Mississauga ..Freshly Paint//New Flooring//Good Size Great Room & Bedroom W/New Closet Door & Organizers///Open Concept Kitchen With Granite Counters & Cabinets//Decent Size Washroom W/ Granite Counter.//Large Widows With Lots Of Natural Light//Beautiful & Not Blocked, View. Close To All The Amenities & Highways//Thanks For Showing (id:61215)
2 - 2485 Eglinton Avenue W
Mississauga, Ontario
Golden Opportunity to start your new medical clinic next door to Credit Valley Hospital, very Busy Erin Mills Location Surrounded By Condos And Erin Mills Mall! Lots Of Potential Client Traffic In This Location! This is a Shell unit with Large Bright Windows Throughout Brings In Natural Light To The Space! A Must See! *APPOINTMENTS REQUIRED- DO NOT GO DIRECTLY (id:61215)
3304 - 60 Absolute Avenue
Mississauga, Ontario
Bright And Spacious 685sqft Unit In The Iconic Marilyn Monroe Towers Featuring Floor-To-Ceiling Windows And Laminate Flooring Throughout. Enjoy A Sun-Filled Open Concept Living Space, Modern Kitchen With Stainless Steel Appliances, Mirror Backsplash, And Granite Countertops. Step Out To A Large Balcony From The Living Room Or Bedroom To Enjoy Unobstructed Panoramic Views Of The City. Includes One Parking & Locker, With Water And Heat Included. Prime Location Steps To Square One, City Hall, Library, And Public Transit Right At Your Door. (id:61215)
114 - 25 Earlington Avenue
Toronto, Ontario
Welcome to the Essence of the Kingsway! This chic, 6 storey boutique building offers luxury and sophistication while meeting the needs of everyday life. Enjoy this beautifully kept, modern suite that offers 1055 sq. ft. of interior living space plus a beautiful, south facing balcony overlooking the peaceful courtyard, gardens & waterfall on the tranquil side of the building. This 2 bedroom + den, 2 bathroom suite boasts beautiful 9 ft ceilings with an open concept design and a well laid out floor plan perfect for privacy, functionality and entertaining. Enjoy spectacular updated hardwood floors throughout, a large airy kitchen with updated Quartz countertops, undermounted sink & breakfast bar, updated stainless steel appliances, 2 beautifully modernized bathrooms with a spa like feel and a secluded office/den situated at the front of the suite with double doors perfect for those who work from home or require a quiet space. Split bedroom layout, ensuite stackable laundry, dual entry point covered balcony facing quiet side of the building, 2 tandem parking spots, 1 locker & 1 bike rack located at parking space. Walk to subway, Humber River & trails, shops, restaurants & parks. Easy access to highways & Downtown. Pre-engineered hardwood, countertops, updated bathrooms, appliances - all 2017. Amenities include: 24hr concierge & security, gym, sauna, library, party & board room, ample visitor parking, rooftop terrace with BBQ & city views, car wash. (id:61215)
1213 Glencairn Avenue
Toronto, Ontario
Welcome to 1213 Glencairn Ave a beautifully renovated, turn-key detached home in one of Toronto's most vibrant and growing neighbourhoods! Just over 2000 sq. ft. of total living space. This stylish 3-bedroom, 4-bath home features a bright open-concept layout with large windows, sleek finishes, and generous living space throughout. The modern chefs kitchen boasts a large centre island, perfect for entertaining, and flows seamlessly into a sun-filled living area with walkout to a private deck and backyard. Enjoy a finished basement with ample storage and flexible space for a rec room, home office, or play area! Ideal for young professionals and families, this home is move-in ready with nothing to do but enjoy. Large detached garage with ample parking area located at the rear of the house as well! Neighbourhood highlights include outdoor skating rink, public pool in walking distance. Steps from the Castlefield Design District and minutes to Yorkdale Mall, top-rated schools, parks, Beltline Trail, major highways, downtown, shops, and dining. Don't miss this exceptional opportunity! (id:61215)

