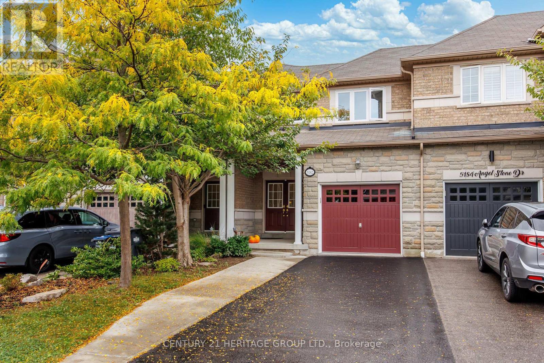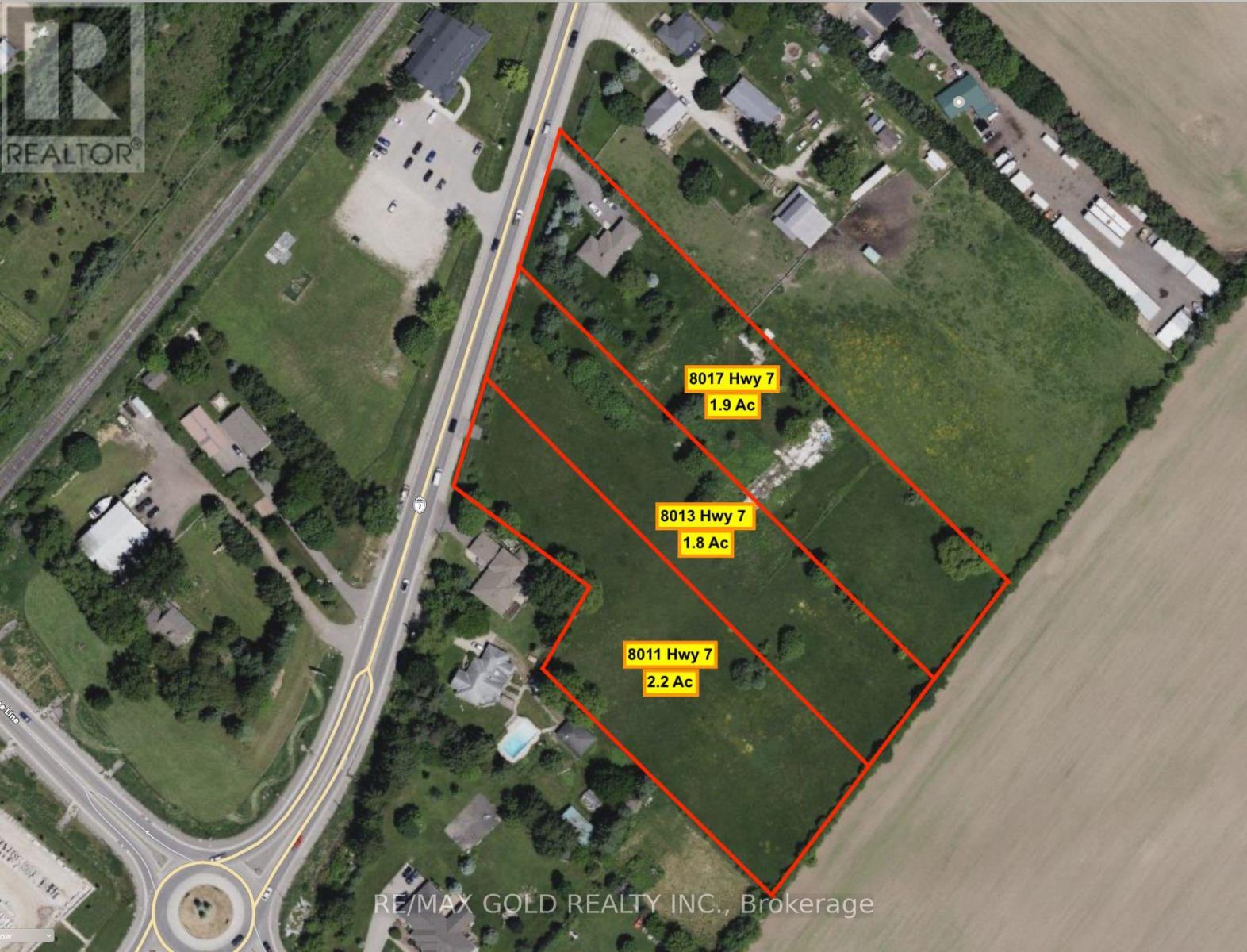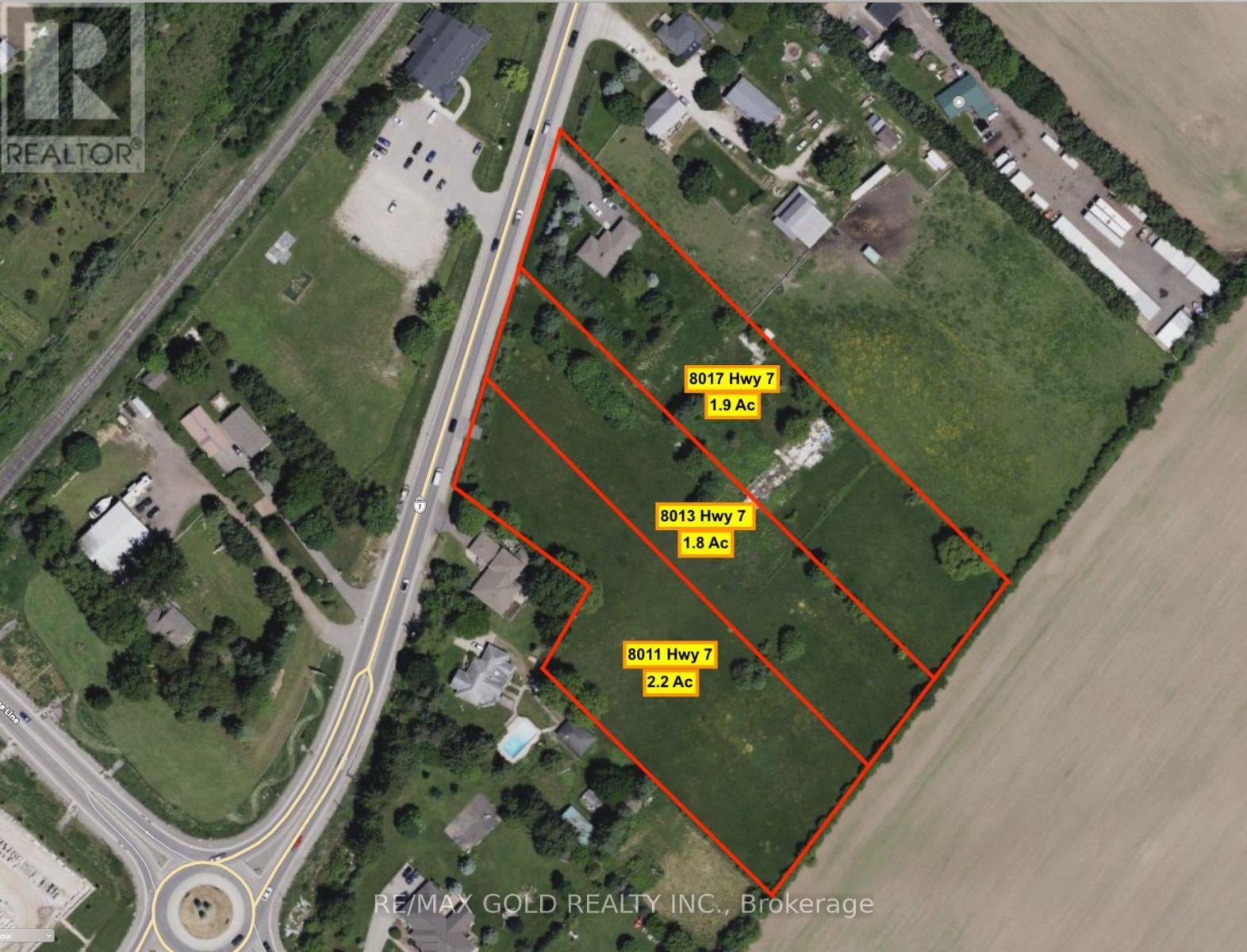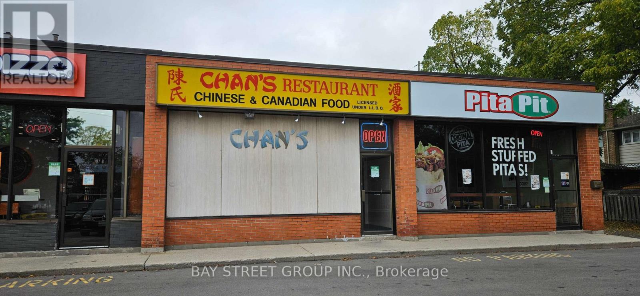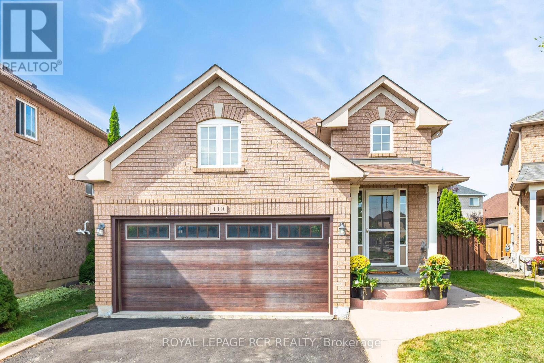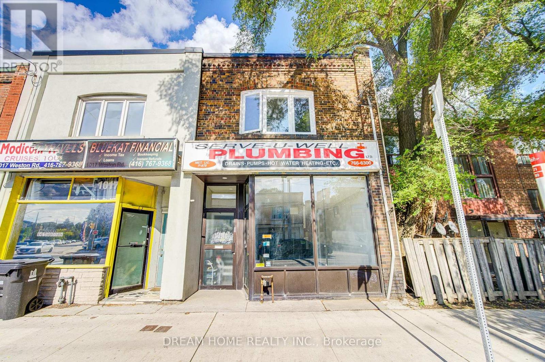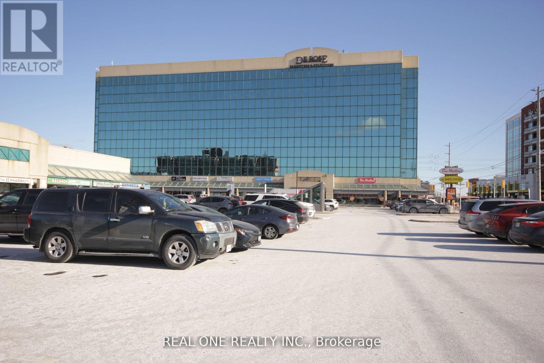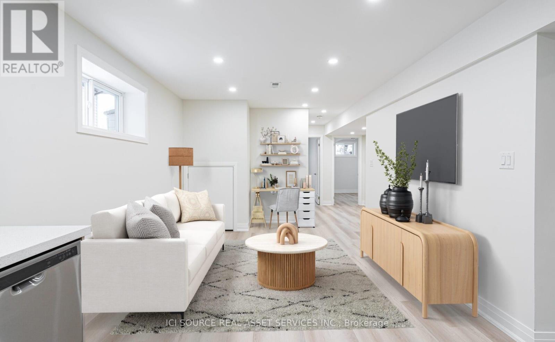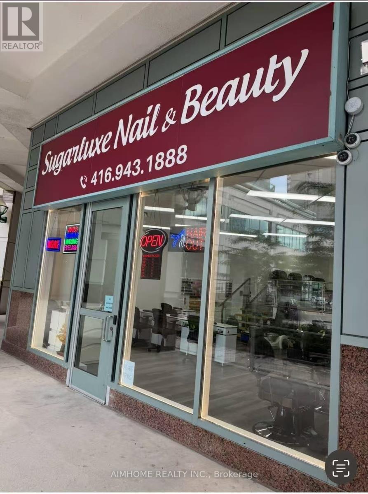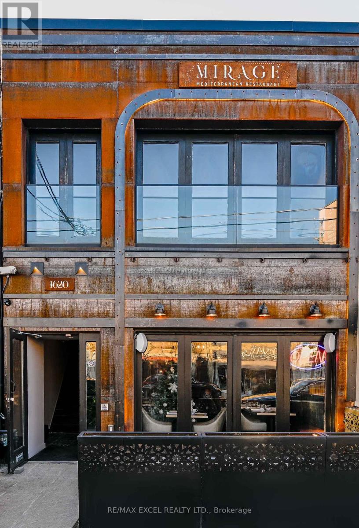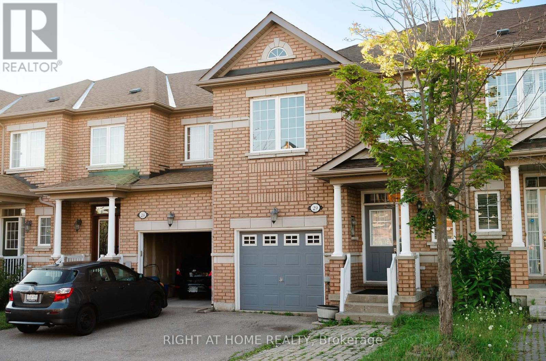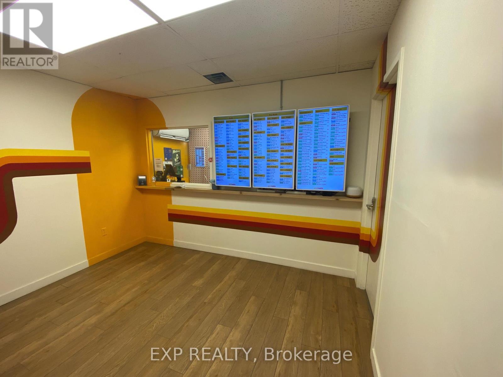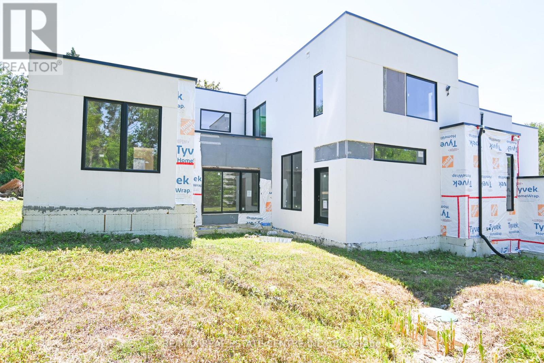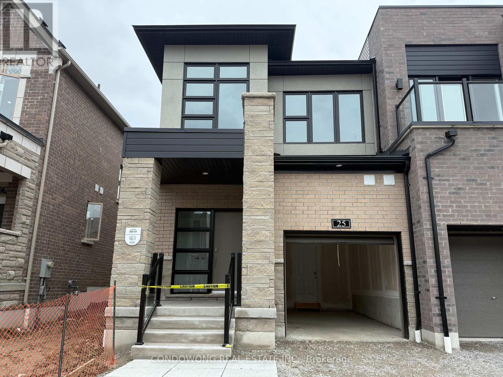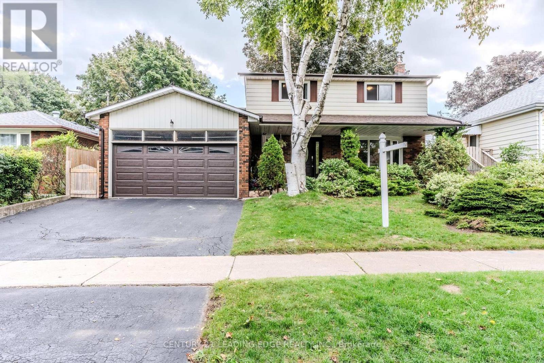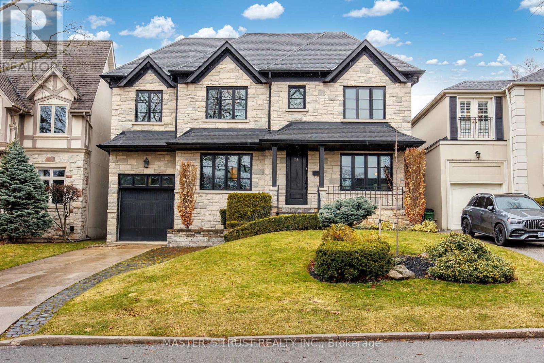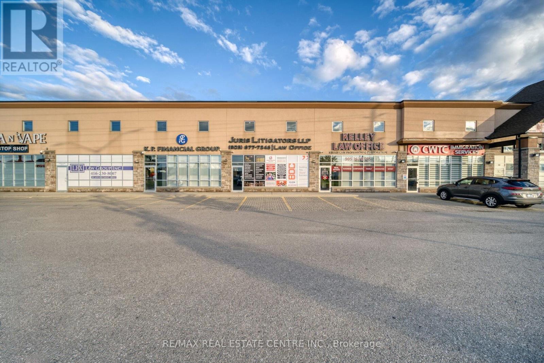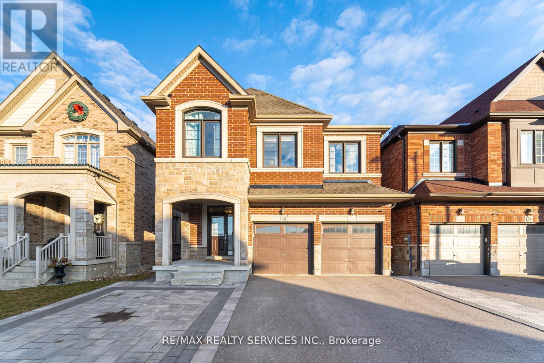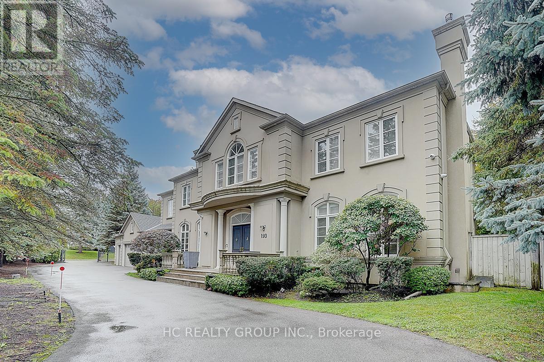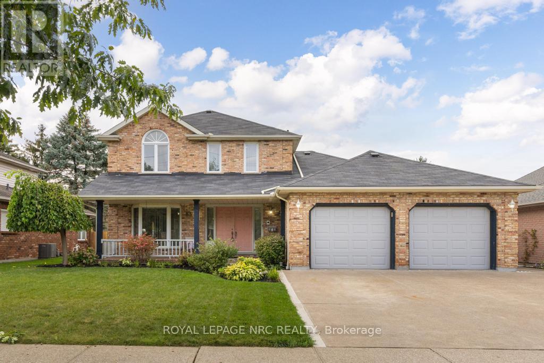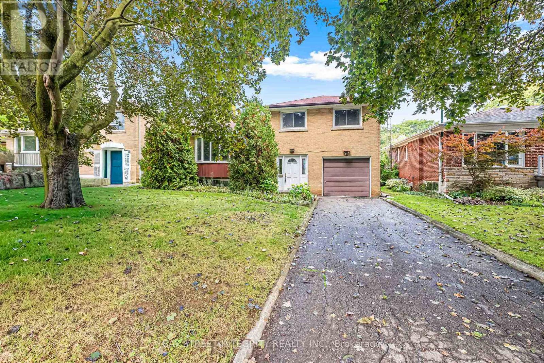Team Finora | Dan Kate and Jodie Finora | Niagara's Top Realtors | ReMax Niagara Realty Ltd.
Listings
5182 Angel Stone Drive
Mississauga, Ontario
Beautifully Maintained FREEHOLD Townhome in Prime Churchill Meadows Has All You Need!! Spacious , Filled With Sunlight Open Concept Main Floor Features 9''Ceilings, All Newer Windows(2022), Hardwood Floors & Upgraded Kitchen W/Granite Counters. Upper Level Provides Three Generous Size Bedrooms. Entertain Family In Professionally Finished Bsmt W/3pc Wrm. No Sidewalk, Fully Fenced Backyard W/Deck! North Side Of Townhome Attached By Garage Only. Great Location!! Minutes to Hwy 401/403/407, Schools, Parks, Shopping (id:61215)
4404 Vallence Drive
Burlington, Ontario
Rare -Find! Lovely Well Maintained 3 Bdrm Freedhold Townhouse. Situated On A Quiet & Family Friendly Neighbourhood. Main Fl. Offers Open Concept With Hardwood Floor. Close To All Amenities And Shopping.In Living Room. Spacious Eat-In Kitchen, W/O To Beautiful Backyard With Over Sized Deck. Upper Level Offers 3 Spacious Bdrms,Master Br With 4Pc Ensuite & W/I Closet. Finished Basement With Rec Room, Den. Steps To GO, QEW, Schools, Parks And Trails. 1450SQFT. (id:61215)
8011 Highway 7 S
Guelph/eramosa, Ontario
This spacious 2.2-acre vacant lot fronting on to Highway 7, offers a prime opportunity to build your ever wanted dream home or invest in for the future commercial/industrial potential, established neighborhood. Situated on Highway 7 with easy access to electricity, and gas. The lot features level terrain with few trees front, providing natural privacy. Zoned Residential, it allows for single-family construction and possible accessory structures. Conveniently located just 8 minutes from Guelph University and downtown , schools, shopping, and parks. Dont miss this ready-to-build parcel in a fast-growing area of Guelph! adjusting lot of approx. 1.8 acres for sale as well. (id:61215)
8013 Highway 7 S
Guelph/eramosa, Ontario
This spacious 1.80 -acre vacant lot With approx. 142 feet frontage offers a prime opportunity to build your ever wanted dream home or invest in for the future commercial/industrial potential, established neighborhood. Situated on Highway 7 with easy access to electricity, and gas. The lot features level terrain with few trees front, providing natural privacy. Zoned Residential, it allows for single-family construction and possible accessory structures. Conveniently located just 8 minutes from Guelph University and downtown , schools, shopping, and parks. Dont miss this ready-to-build parcel in a fast-growing area of Guelpha! adjusting lot of approx. 2.2 acres for sale as well. (id:61215)
49 King Street E
Hamilton, Ontario
A rare opportunity to acquire a long-standing and well-regarded restaurant in a vibrant small-town Dundas. Operating successfully for over 40 years, this business has developed a loyal customer base and strong reputation. Situated just 10 minutes from McMaster university, the restaurant enjoys consistent traffic from locals, students, faculty, residencial and visitors. 40 years of continuous operation under the same well-recognized name. Excellent visibility with steady vehicle and pedestrian traffic.Liquor License with seating for 39 guests.Sale includes all equipment, fixtures,including 20 feet commercial hood and furnishings necessary to continue operations without interruption.All major kitchen equipment, smallwares, and furnishings are included in the sale. Detailed equipment list available upon request.This opportunity is perfectly suited for an experienced operator, chef-owner seeking a turnkey operation with a long history of success and significant upside potential.2299 Sqft , Rent $8000 Includes HST&TMI, Lease to July 31,2027. (id:61215)
1409 1/2 Centre Road W
Hamilton, Ontario
18 Acres Available For Cash Crop To Grow Ginseng Garlic,Potatoes,Vegetables And Other Cash Crop. Ideal Location For Hobby Farm Or Farmers Market,50 Mins From Downtown Toronto (id:61215)
119 Sundridge Street
Brampton, Ontario
Welcome to Your Dream Home in Snelgrove! This beautifully maintained raised bungalow sits on an exceptionally large pie shaped lot in one of Brampton's most sought-after neighbourhoods. With its spacious layout, bright interiors, and inviting outdoor spaces, this home is perfect for any stage of life. Whether you're just starting out, growing your family, or looking to downsize without compromise you have found your home! Step inside to a bright and airy main floor featuring oversized windows that flood the space with natural light. The home currently offers 1 bedroom upstairs and 2 additional bedrooms in the lower level, with the potential to add a second bedroom on the main floor with ease (Bathurst model home). Enjoy cozy nights in the lower-level family room, complete with a charming gas fireplace, creating a perfect retreat. Outside, the massive pie shaped lot is a true standout and one of a kind in this neighbourhood! Relax or host gatherings in the beautifully landscaped backyard featuring a sparkling pool and multiple sitting areas. This yard is absolutely ideal for year round relaxing and entertaining with a fully fenced yard, deck off the kitchen, and additional oversized lower patio area. Located in a quiet, safe and family-friendly pocket of Snelgrove, you're close to great schools, parks, trails, shopping, and easy commuter routes a rare combination of convenience and tranquility. Don't miss this opportunity to own a versatile, well-loved home in a prime Brampton location. Your next chapter starts here! (id:61215)
1015 Weston Road
Toronto, Ontario
Attention Investors and Business Owners: Rare mixed-use property with strong potential in a growing neighborhood.Main Floor: Prime streetfront retail space, bright and spacious, with wide frontage and abundant natural lightideal for various businesses. High foot traffic adds strong commercial value.Second Floor: Flexible space that can be customized for residential or office use.Additional Features: Separate basement entrance, ample parking. The whole building includes two kitchens, three bathrooms, two hydro meters, a backwater valve, and a 2019 flat roof. There is potential to add a third floor.Location: Steps from the new Eglinton LRT, library, TTC stops, highways, schools, and restaurants.Perfect for investors seeking rental income or for owners looking to combine business and living space. (id:61215)
601 - 1280 Finch Avenue W
Toronto, Ontario
Bright Corner Unit In Prime Location* Clean Mid Rise Professional Office Building w/ a lot of Neutral Light* Located At The Nw Corner Of Keele & Finch* Sitting Directly Across From The Finch West Subway Station* Tim Horton On Main Flr* Close To York University * Updated Lobby & Elevators* Includes 1 Dedicated Underground Parking** Executive Office Designed W/ Flare Marble Flooring & Custom Silk Rug Inlay * Solid Cherry Doors * Trim & Crown Mouldings * Glass Brick Walls * Bar Sink & 2pc Marble Washroom In The Unit **EXTRAS** Can Be Used For Medical Clinic Or Others Services. (id:61215)
Lower - 18 Louise Lane
Orillia, Ontario
Elevated living at it's finest at 18 Louise Lane! Professionally designed and meticulously renovated unit in prime location on a quiet cul-de-sac. Designer left a her bright airy touch on this one. Sunny, spacious, open concept, south facing with 8 ceilings and tall windows, it really feels like a main level home! Canadian made kitchen with quartz counters, large sink and new energy efficient stainless-steel Whirlpool appliances. New energy efficient windows keep utilities at a minimum. Premium European made vinyl plank flooring throughout with cork underlay for extra warmth. Soundproofing insulation between floors for added privacy and temperature control. Two great sized bedrooms + a den area for workstation. Also use second bedroom as a large home office, home gym, guest room or lavish walk in closet or a mix. Newly laid, dependable Bell Fibre infrastructure on street. Small mature forest at rear of property. Neighbours on both sides are great. Close to grocery, pharmacy, dentist, Starbucks and shops/restaurants downtown. 15-minute walk to beautiful downtown Orillia! If function, design and charm matters, then this is what you have been looking for! Plus tons of storage. Window Treatments throughout, Soundproofing and insulation between floors, 1.5gbps Bell internet available in unit, one parking spot included w/ temp visitor spot, close to large park, pot-lights throughout. *For Additional Property Details Click The Brochure Icon Below* (id:61215)
Lower - 36 Forbes Road
Toronto, Ontario
Only One Year Old Legal Basement Apartment. Separate Entrance, Separate Exclusive Use Laundry, Super Bright. 3 large Bedrooms with Above Windows. Open Concept Living Room combined with Kitchen, Modern Kitchen with Dishwasher and Pull out Sauce Cabinet. 2 Washrooms, All Bedrooms, Living Room, Kitchen and Washroom have above Ground windows. Central Air Conditioning, Vinyl Floor Throughout. Hardwood Stairs. Only 4 Minutes Walk to Kennedy Rd. TTC Stop. One Bus connect to LRT to Downtown. To Public And Private Schools, Community Centers, Park, Shopping, Supermarket, Restaurants... Minutes To Hospitals, LRT, Highway 401 and Dvp. The photos were taken Before Current Tenant occupied. (id:61215)
6a Yonge Street
Toronto, Ontario
A Rare Opportunity To Buy Beauty Salon Part Business Without Property In Prime Downtown Toronto. Great Exposure. Solid Clients From Office/Business/Condo Residents. This Turnkey Business Is Ready For You. Conveniently accessible by public transit and major roadways, this location is close to popular attractions, dining, and entertainment options. (id:61215)
Second Floor - 1620 Bayview Avenue
Toronto, Ontario
Renovated office space for lease on the 2nd floor in Leaside. Great spot for any professional office or retail. Floor-to-ceiling windows with lots of natural light. Tenant pays a portion of utilities. (id:61215)
29 - 8 Townwood Drive
Richmond Hill, Ontario
Gorgeous Freehold Townhouse In High Demand Neighborhood Of Richmond Hill! Upscale Location Close To Golf, Shopping, High-Rated Schools, Parks & Forest Trails! Bright & Spacious "Mansfield" Model Offering Over 1800 Sq Ft Of Open Concept Space With 9 Ft Ceiling, Efficient Layout, Oak Staircase & More! Eat-In Kitchen With Corian Counter Tops & Backsplash! Primary Bedroom With 4 Pc Ensuite, 2 Closets Including Large W/I Closet & California Shutters! Partially Finished Basement With Generous Size Rec Room, Maple Engineered Hardwood, 2 Pc Washroom & Pot Lights! Newer Lennox Furnace 2021 With Extended Warranty Till 2031. *Roof Was Done In 2015* (id:61215)
2 - 5741 Finch Avenue E
Toronto, Ontario
Turnkey Licensed Cannabis Dispensary For Sale! Rare chance to own a fully licensed, well-established operation with super low rent of just $1,550/month (all in). Business features high sales, strong profit margins, and steady customer base (as per seller). 5-year lease. Tremendous growth potential through expanded marketing, delivery options, and community engagement. A true turnkey opportunity for entrepreneurs seeking to step into the fast-growing cannabis retail sector with minimal overhead and maximum upside. (id:61215)
1778 Central Street
Pickering, Ontario
This home will be something special. It Is 80% completed leaving just the best bits for you to create your dream living space. The room layout is from the plans but there is plenty of opportunity for you to re arrange to suit your life style. Planned for 8 bathrooms and 7 bedrooms a chefs kitchen , a magazine worthy primary luxury suite with a walk out terrace, Home office, in law suite a gym are just a few of the delights this home can offer. 10 ft ceilings grace multiple rooms. The home is bright and modern, with floor heating ,well and septic to keep utility bills down. This home is built for luxury ,and is priced to sell. BUYER TO FINISH. Taxes will be re assessed on completion. Construction site DO NOT walk with out an appointment. (id:61215)
25 Freeman Williams Street
Markham, Ontario
Bright and practical freehold townhome in the prestigious Union Village community. Features a long driveway with parking for 2 cars, 2059 sqft of living space, 3 bedrooms, 3 bathrooms, and a finished basement. Open-concept kitchen, dining and living area with quartz countertops, large centre island, upgraded cabinetry, and hardwood floors on main floor. 9 ceilings on main and second floors, custom window coverings, and 200 AMP panel with EV rough-in. Steps to top-ranked Pierre Elliott Trudeau High School, parks, community centre, golf, shops, and restaurants. Easy access to Hwy 404/407. (id:61215)
25 Danzig Street
Toronto, Ontario
Welcome Home! Step into this well-sized and sunlit two-storey detached home in a quiet, well-established West Hill neighbourhood offering a practical layout and timeless features with room to make it your own. The main floor is designed for comfortable everyday living and easy entertaining, featuring a generously sized kitchen with quartz countertops, a separate dining room tucked into its own corner of the home, and a bright living area that flows nicely between spaces. A fully separate family room with a cozy fireplace and walkout to the backyard offers a second space to relax or gather. Outside, a large shed provides extra storage or workspace. Upstairs, you'll find great-sized bedrooms and a spacious bathroom, ideal for growing families. The windows were replaced in 2025, enhancing both natural light and energy efficiency throughout the home. The finished basement provides additional living space, complete with a second fridge and stove ideal for extended family or multi-use flexibility. The home also features a convenient side entrance, adding another layer of accessibility to the layout. With strong bones, a spacious interior, and thoughtful upgrades like quartz counters, this home is perfectly situated just minutes from the University of Toronto(Scarborough Campus), Centennial College (Morningside Campus), additional schools, supermarkets, medical clinics, parks, and transit. A great opportunity in a well-established and well-connected community. (id:61215)
28 Forest Ridge Drive
Toronto, Ontario
The Upper Village At It's Finest. A Complete Custom Reno Offering 5550 Sqft Of Luxurious Living Space. Situated On A Beautiful 50X121 Lot,ThisHome Offers A Stunning Mix Of Contemporary & Traditional Charm. Custom Dream Kit W/All The Bells & Whistles, Butler's Pantry & A SunFilledFamily Rm Ideal For Entertaining. Large Master W/Spa-Like En-Suite & Sizeable His & Hers W/I Closets. The Perfect Family Home. ** This is a linked property.** (id:61215)
#16 - 1200 Derry Road
Mississauga, Ontario
Seize This Exceptional Opportunity To Lease A Well-appointed Office Space That Benefits From Significant Exposure On The Bustling Derry Road. This Versatile Office Features An Efficient Layout, Including 8 Private Offices, A Spacious Workstation Area, Reception Area, Private Washrooms For Added Convenience. This Location Is Ideal For Professional Services Such As Accounting Firms, Immigration Consultants, Real Estate Agencies, And Travel Companies. We Are Seeking A Top-tier Tenant Who Values A Prominent Presence In A Thriving Area. Don't Miss Your Chance To Establish Your Business In This Prime Location, Conveniently Located Near Highways 401, 410, And 403, This Prime Commercial Property Offers Unmatched Accessibility To Toronto, Brampton, And Surrounding Areas.***Only Main Floor Available For Lease*** (id:61215)
132 Meadow Vista Crescent
East Gwillimbury, Ontario
Don't Miss This upgraded 4+2 Bedroom Detached Home in Desirable Holland Landing! Approx. 2300 Sq. Ft. as per MPAC. Bright Open-Concept Layout with Eat-in Kitchen & Walkout to Deck, Separate Living & Dining, and Main Floor Laundry. 4 Bedrooms Upstairs with 3 Full Baths - Perfect for Large Families. Finished Walkout Basement with 2 Bedrooms, Kitchen, Full Bath & Rec Room - Ideal for In-Law Suite or Income Potential. No Carpet Throughout. Extended Interlock Driveway. Close to Schools, Parks, GO Station, Hwy 404 & 400. (id:61215)
193 The Bridle Path
Toronto, Ontario
Welcome to one of Torontos most iconic and exclusive addresses193 The Bridle Path, situated in the citys most celebrated luxury estate enclave. This distinguished residence sits on a sprawling lot of over 18,000 square feet, offering both grandeur and privacy.Designed with timeless elegance, the home features a refined and opulent interior style. Each of the four spacious bedrooms is complemented by its own private ensuite, providing the utmost convenience and comfort for every member of the household.Education opportunities are exceptional, with highly ranked public schools and some of Torontos most prestigious private schools nearby. Nature lovers will appreciate being within walking distance of Edward Gardens, one of the citys most beautiful green spaces.The soaring ceilings on the main floor create a sense of openness and sophistication, while the rare indoor swimming pool allows the family to enjoy year-round recreation and wellness. A comprehensive security system is installed throughout the home, ensuring peace of mind.This is not just a residence, but a statement of refined living in Torontos most prestigious neighborhood. (id:61215)
83 First Street Louth
St. Catharines, Ontario
There's something timeless about a home that has been loved by the same family since day one. That feeling of comfort and permanence begins the moment you arrive at this classic 2-storey in a sought-after St. Catharines neighbourhood. With its double garage, covered front porch, bay window, and welcoming double doors, curb appeal comes naturally here. Set back on a generous lawn with low-maintenance yet charming gardens, the house makes an impression before you even step inside. The main floor opens with a grand curved staircase in the foyer, setting the stage for the character and space that define this home. From here, you'll find a family room anchored by a bay window, flowing seamlessly into a formal dining room. The eat-in kitchen sits at the heart of the home and connects directly to the sunken living room where a fireplace and oversized window create that classic, movie-like atmosphere. Just beyond, a 3-season sunroom opens onto the backyard. With an inground pool, shed, fenced yard, and low-maintenance gardens, this space is ready for entertaining or unwinding. Also on this level: a powder room and a laundry room that doubles as a mudroom. Upstairs, 3 large bedrooms offer plenty of room for everyone. The primary bedroom includes a walk-in closet, while the others feature double closets. A skylight and high ceilings brighten the landing, while a 4-piece bath with a jacuzzi tub and separate shower serves the level. The basement expands the living space even further with a massive rec room perfect for a home theatre, games area, or gym. A 4th bedroom, 4-piece bath, cold cellar, and abundant storage complete this level. With hardwood floors throughout the main and second levels, classic French doors, thoughtful light fixtures, and features that never go out of style, this is a quintessential family home in a location that connects you to parks, schools, and shopping. With space to spare and stories still to tell, this home is ready for its next chapter! (id:61215)
44 Bowerbank Drive
Toronto, Ontario
Welcome To 44 Bowerbank Drive, A Well-Maintained Detached Home In The Heart Of North York! Nestled On A Quiet Street Backing Onto Beautiful Silverview Park, This Spacious Side Split Offers Comfort, Versatility, And An Unbeatable Location. The Bright And Inviting Family Room Features A Cozy Fireplace And A Large Bay Window That Fills The Space With Natural Light. The Functional Kitchen Comes Equipped With All The Appliances You Need, And The Adjacent Dining Room Offers Flexibility To Be Used As A Home Office Or A Fifth Bedroom. On The 2nd Floor, You Will Find Three Generous Bedrooms, Each With Ample Closet Space, And A 4 Piece Bathroom. The Ground Floor Includes An Additional Bedroom And A 3 Piece Bathroom, Ideal For Guests Or Multigenerational Living. Step Outside To Enjoy A Large, Private Backyard And Access To Silverview Park, Your Own Green Oasis In The City. Prime Location! Just Minutes To Finch Station, Yonge Street, Highway 401, And Surrounded By Grocery Stores, Restaurants, Public Transit, Schools, Parks, And More. Dont Miss The Opportunity To Own A Solid Family Home In One Of North York's Most Desirable Neighborhoods! (id:61215)

