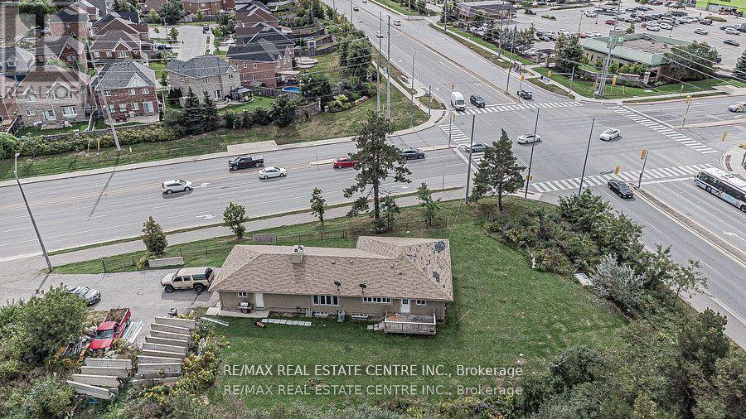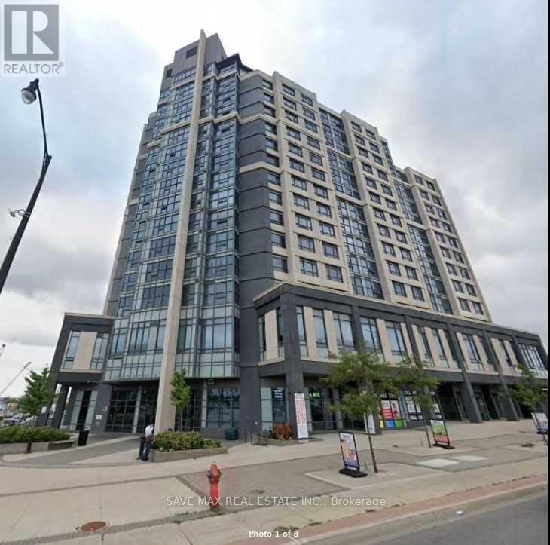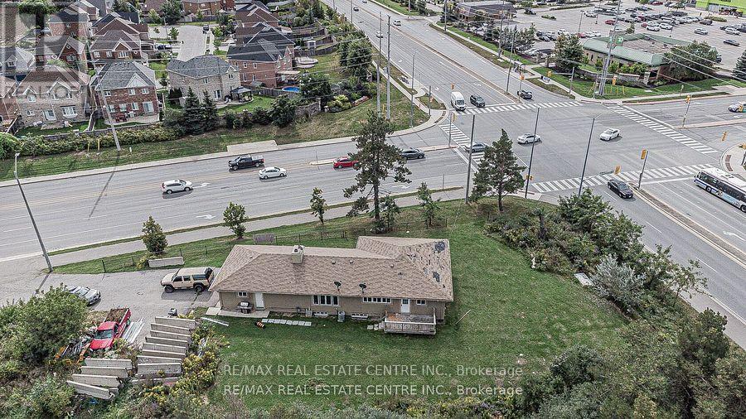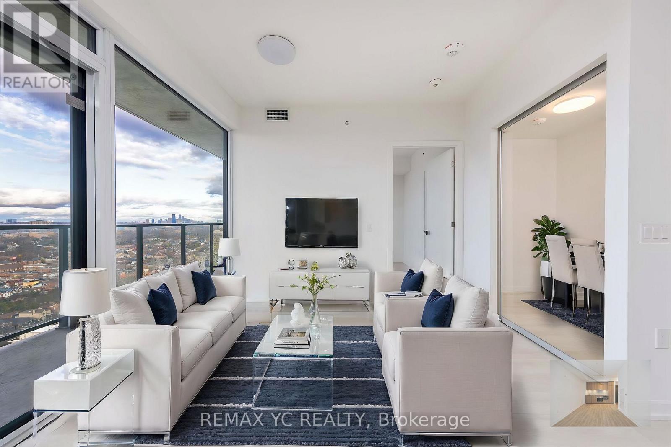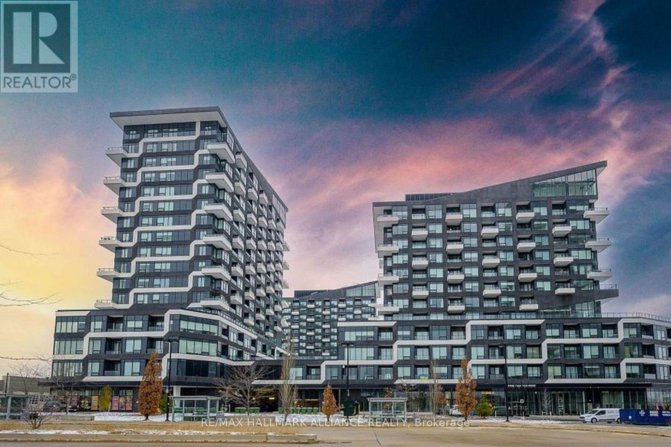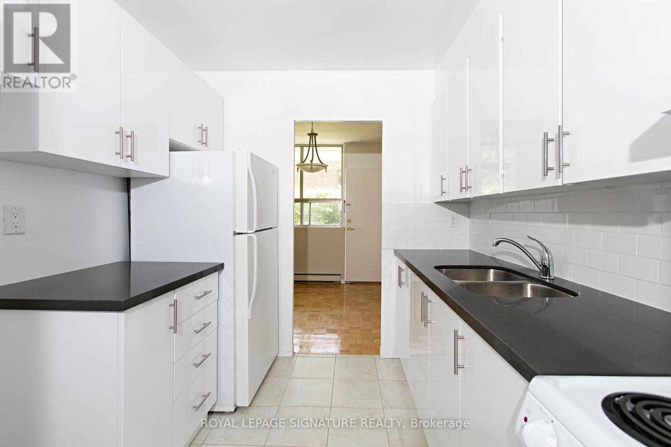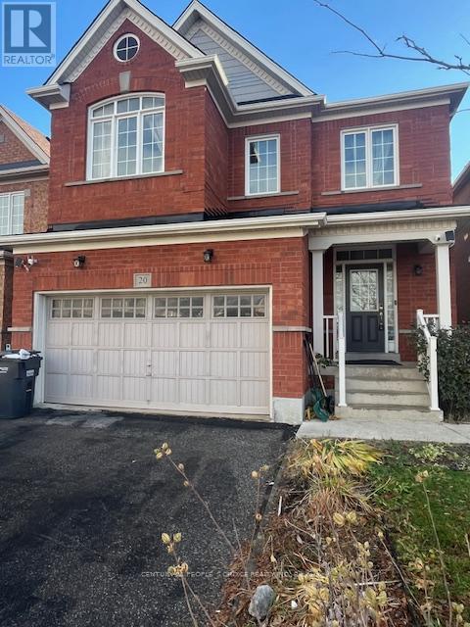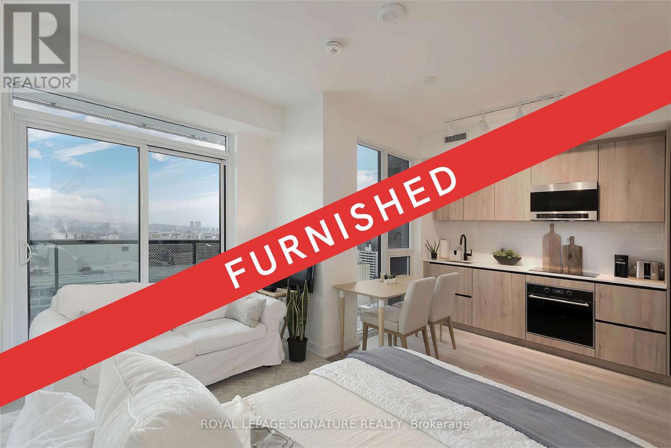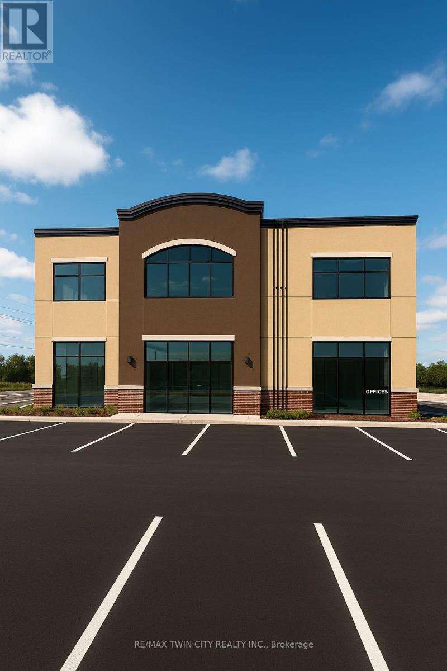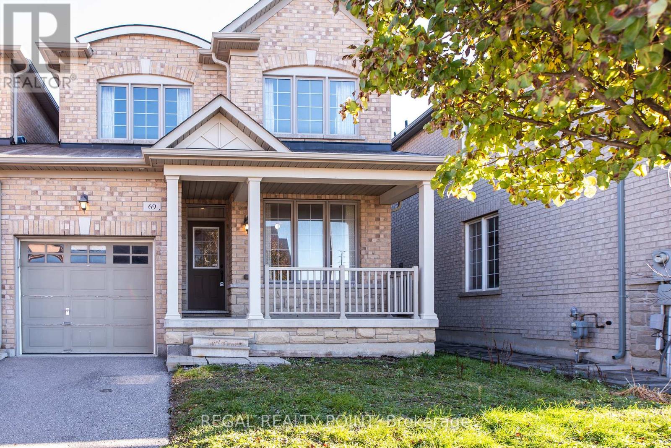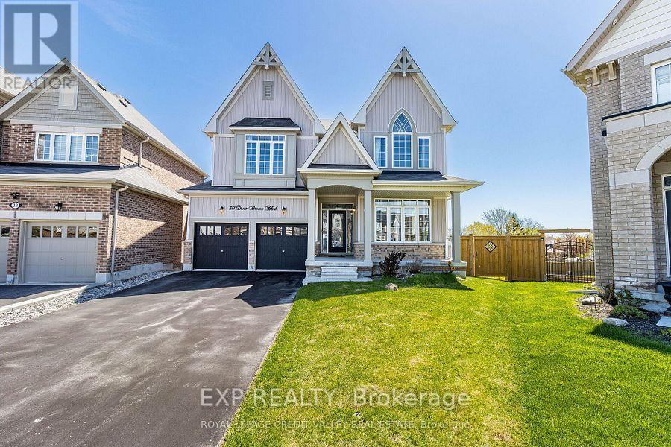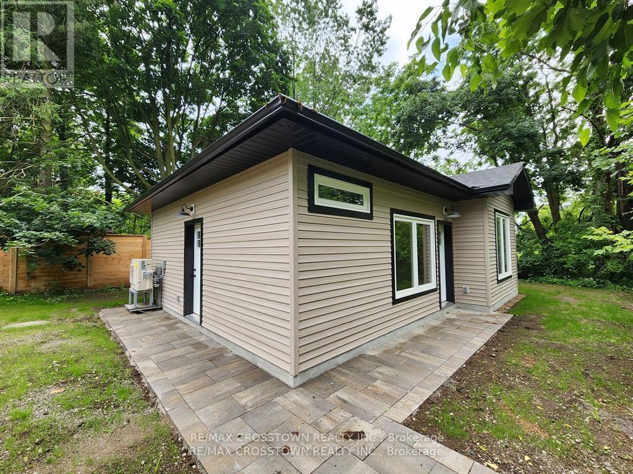Team Finora | Dan Kate and Jodie Finora | Niagara's Top Realtors | ReMax Niagara Realty Ltd.
Listings
3024 Countryside Drive
Brampton, Ontario
**Attention Investors** Great investment opportunity located in a highly sought-after area in Brampton - Corner of Airport and Countryside Road. Approx. half acre lot and zoning approved for medical building, office building, and much more. Approved for up to 5,000 sq ft, two storey. (id:61215)
106 - 247 Queen Street E
Brampton, Ontario
Ground Floor Unit Of High Rise Residential Condo Building. Office overlooks busy intersection Of Queen/Hansen. Office Space With high-end finishes, Pot Lights And Speakers Throughout, Small kitchen and spacious accessible bathroom within. Uses Available Like - Real Estate, Immigration, Consulting, Law Office, Doctor's Office, Accounting/Mortgage Office & More. Base Rent is $3000 +HST. Additional rent is $1030 per month +HST. Fully furnished lease can be offered at additional $250 per mnonth. (id:61215)
3024 Countryside Drive
Brampton, Ontario
**Attention Investors** Great investment opportunity located in a highly sought-after area in Brampton - Corner of Airport and Countryside Road. Approx. half acre lot and zoning approved for medical building, office building, and much more. Approved for up to 5,000 sq ft, two storey. (id:61215)
2506 - 1285 Dupont Street
Toronto, Ontario
Internet INCLUDED! Just 1 year old, efficiently laid out 1+Den (like 2 beds) 2 baths w/ locker & unobstructed clear view! The den is a separate room w/ sliding door perfect as a work-from home office, 2nd bed or baby room. Floor to ceiling windows throughout + unobstructed view lets in ample amount of natural light and 100% privacy even with all window blinds open and large balcony to relax with a cup of coffee. Elegant warm soft sand-toned contemporary kitchen w/ built-in appliances and matching laminate flooring throughout. 2 baths (one bathtub one shower) offering the perfect solution for couples seeking their own private spaces. TTC at your doorstep to take you to either Dufferin or Dupont subway station for a quick and convenient commute throughout the city. Smart home technology 1Valet App lets you access the building, parking garage, amenities & community board & building notifications using the phone app. (id:61215)
825 - 2485 Taunton Road
Oakville, Ontario
THE BIRCH MODEL IS ONE OF THE MOST NICEST FLOOR PLANS IN THE HOTTEST NEW LUXURY CONDOS IN UPTOWN OAKVILLE. THE VIBE OF MODERN AND SOPHISTICATION AT OAK &CO CONDOS IS WHERE IT'S AT. IT'S LOKE WALKING ITNO A SWANKY HOTEL IN SOHO, NEW YORK. THIS CHIC 1 BEDROOM + DEN WITH LOFTY SUN-FILLED FEELS IS LOCATED CLOSE TO ALL LIFESTYLE AMENITIES, GOODLIFE GYM, STAURANTS, BEER STORE, LCBO, SHOPPING, PET EMPORIUMS, THE LASGEST WINNERS IN THE WORLD, SPA BOUTIQUES, INDIGO, MICHAELS, GOLF TOWN, THE KEG, OAKVILLE PLACE, OAKVILLE HOSPITAL AND MEDICAL FACILITIES AND SO MUCH MORE. LIFESTYLE AMENITIES AT OAK &CO ARE PERFEC T FOR YOUR HEALTH AND WELLNESS. CLOSE TO 407, 403 WITH EASY ACCESS TO QEW. NO SMOKING AND NO PET/DID WE MENTION THE KARAOKE LOUNGE, THE CHEF'S TABLE AND WINE TASTING ROOM? HOW DIVINE! THE OAK&CO CONDOS ARE OAKVILLE'S PREMIERLIFESTYLELIVING, SORROUND BY CONVINIENCE PLUS SO YOU CAN LIVE, WORK AND PLAY ALL IN THE CITY YOU LOVE. UTILITIES ARE EXTRA. (id:61215)
804 - 525 Eglinton Avenue E
Toronto, Ontario
***ONE MONTH FREE***This well-maintained, bright, and spacious 2 Bedroom unit features large windows that allow abundant natural light throughout, along with a comfortable living area suited for both daily use and hosting. Located in the Yonge and Eglinton neighbourhood, it offers convenient proximity to local shops, cafés, parks, restaurants, bars, and public transit. Building amenities include secure entry, on-site laundry, and optional parking. Utilities-heat, water, and hydro-are included, and portable AC units are allowed. (id:61215)
Upper - 20 Ridgehaven Court N
Brampton, Ontario
Stunning 4 Bedroom / 4 Washroom detached house with 2300+ sq. Ft living space in a high demand, cul-de-sac, desired neighborhood for lease. Freshly painted and professionally cleaned Comes with Dark hardwood throughout, Bedrooms with original carpet from builder, Main Floor Offers Separate Family Room with Gas Fireplace. Separate Open concept Living & Dining room. Upgraded Kitchen with S/S Appliances, and Central Island. 2nd Floor comes with 4 bedrooms & 3 Full Washrooms, Master Bedroom With 5 Pc Ensuite with standing Glass shower & Walk-in closet. Main floor tenants can use extra storage / Gym room in the BSMT near the electrical panel room. Fully renovated & landscaped Yard. Close to HWY 427/50, Parks, Schools, and Shopping. Tenant responsible for snow removal at front and grass cutting. Tenant to Own and pay 70% of utilities and rental equipment. Tenant responsible for snow removal at front and grass cutting front & back. (id:61215)
2010 - 117 Broadway Avenue
Toronto, Ontario
Fully Furnished, One-Year-Old Luxury Condo!Welcome to this beautifully upgraded bachelor condo, offering a bright and airy living space with a clear South/East view that brings in warm natural light all day long. The thoughtfully designed layout features top-tier European-inspired kitchen and bathroom finishes, creating a modern, stylish, and comfortable space complete with high-end appliances.Located in one of Toronto's most desirable and vibrant neighbourhoods, you'll enjoy unbeatable convenience with upscale dining, top-rated schools, shops, and transit all at your doorstep.Just steps to the Eglinton LRT and Subway, commuting has never been easier.This building offers an exceptional selection of luxury amenities, perfect for work, wellness,and play:Outdoor pool with lounge deck, Steam room, sauna & Jacuzzi, Stylish library lounges with cozy fire pits, Games area & shared workspaces, Art studio, Outdoor theatre for movie nights under the stars, BBQ dining area & large party lounge with catering kitchen, Juice & coffee bar, Yogastudio & fully equipped fitness centre, Pet spa, Rooftop terrace with breathtaking city views,Whether you're a young professional or someone seeking a stylish urban retreat, this condo has everything you need.Move in and make this stunning space your new home today!Fast Internet, Tv, Vacuum, Ironplank, Coffee Maker, Cutlery And All the kitchen appliances,Pans & Pots, Bread Toaster, Glasses & Cups, Tea Kettle, Towels, Hangers, bed sheets, Duvet,Pillows, Coach, Breakfast Table, 2 chairs, Baskets, See Photos. Frames, Shower Curtain, Lockerand...everything in the photos of the listing are included in the rent and only for the use of the tenant. (id:61215)
69 Maria Road
Markham, Ontario
Gorgeous home built by Fieldgate Homes, linked only by the garage for a detached-like feel. Features include 9' ceilings on the main floor, an open-concept layout, stained hardwood flooring on the main level and staircase, and a granite countertop. Located in a wonderful family-friendly neighbourhood, close to schools, public transit, parks, and shops. (id:61215)
Lower - 30 Drew Brown Boulevard
Orangeville, Ontario
Outstanding in Orangeville! This massive, split-bedroom floorplan has a private walkout to the patio flooded with natural light and over 1300 square feet! Ensuite laundry, upgraded kitchen with stainless appliances and walk to park, short walk to Broadway Ave, Orangeville. 4 public & 4 Catholic schools serve this home. Of these, 8 have catchments. There are 4 private schools nearby. 14 playgrounds, 1 dog park and 36 other facilities are within a 20 min walk of this home. 1 street transit stops within a 10 min walk. Street transit stop less than a 10 min walk away. Includes parking in the private driveway. (id:61215)
Gdn Ste - 120 Dundonald Street
Barrie, Ontario
Discover a truly rare rental opportunity in the heart of Barrie's vibrant downtown core. This fully above-grade garden suite offers the best of urban living with unmatched privacy - no one above, below, or attached to you. Steps from the waterfront, beaches, walking trails, restaurants, shops, transit, and everything the city has to offer, this home blends convenience with a peaceful, tucked-away feel.Inside, you'll find a thoughtfully designed space featuring two inviting bedrooms, an open-concept living area, and a sleek bright-white modern kitchen. Large windows bring in abundant natural light, creating a warm and airy atmosphere throughout. Enjoy the added convenience of in-suite laundry for complete independence.Outside feels like your own private retreat - a fenced yard surrounded by mature, towering trees, offering a rare sense of calm right in the city. Two parking spaces are included for your comfort and ease. Available January 1st, 2026 - $2300/month + utilities. (id:61215)

