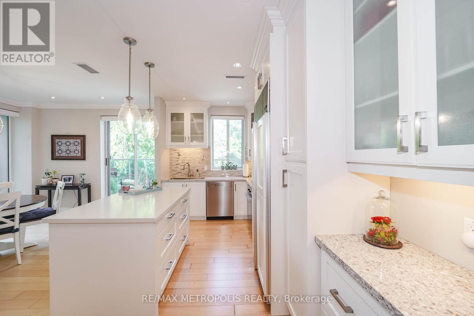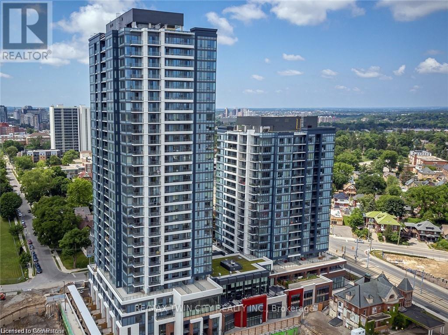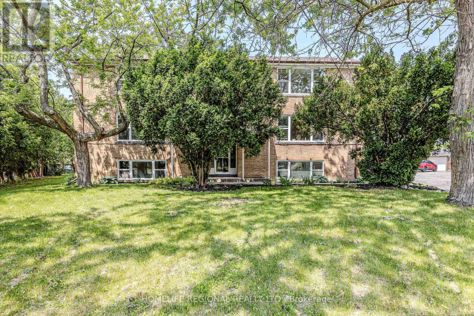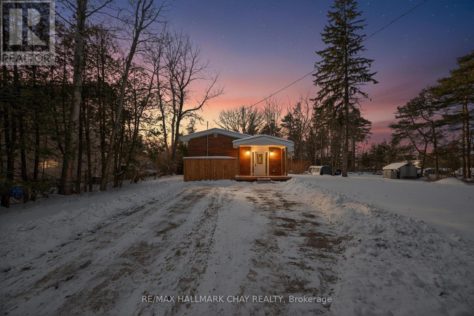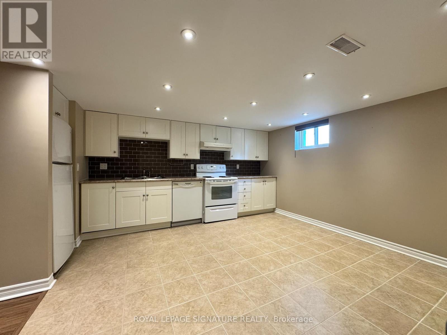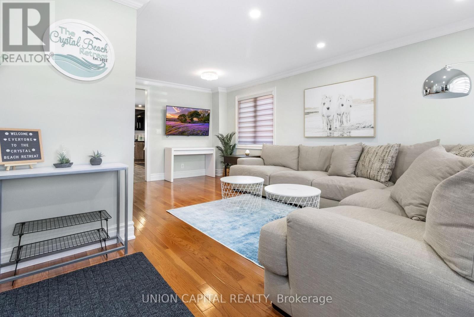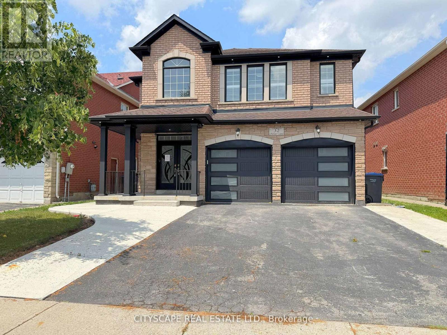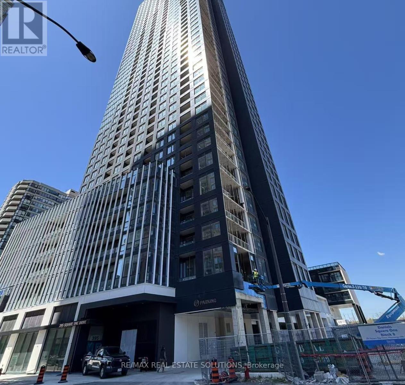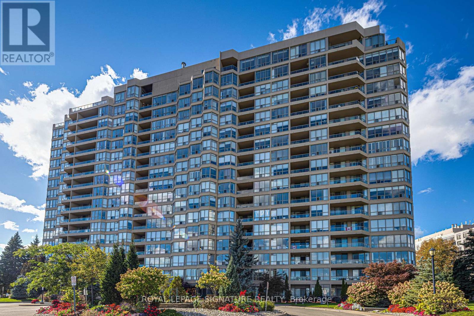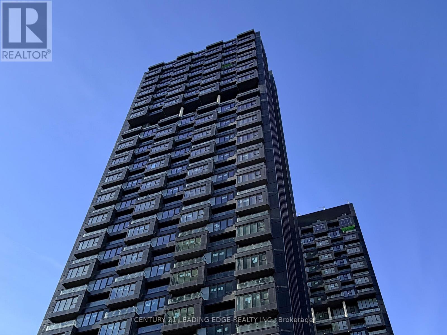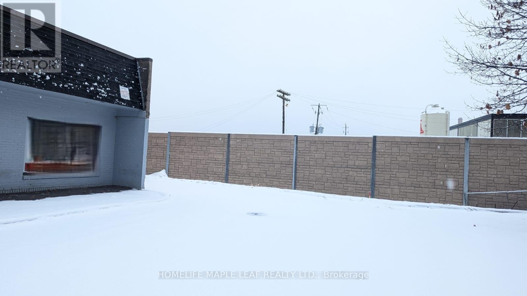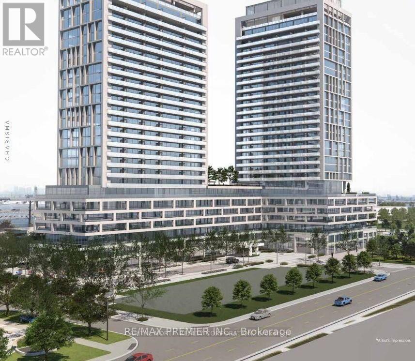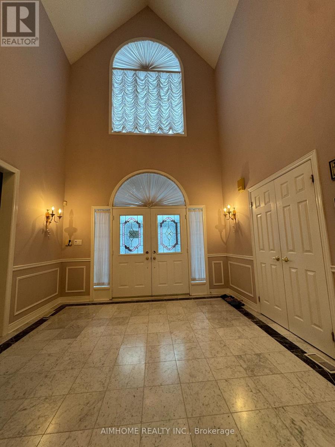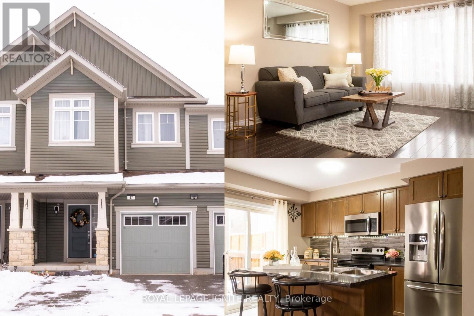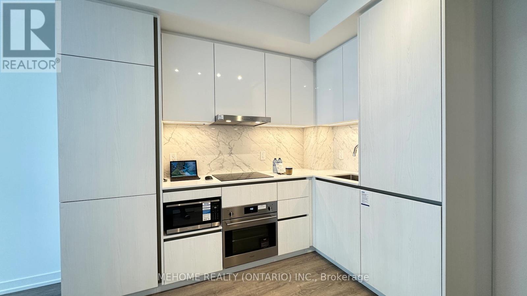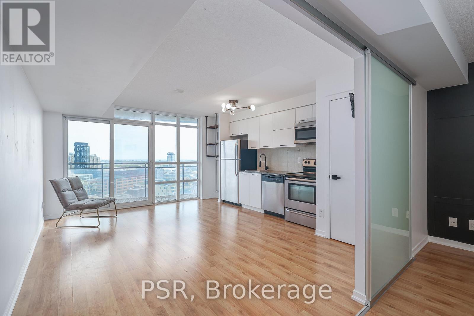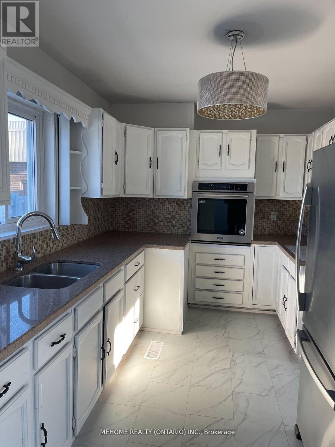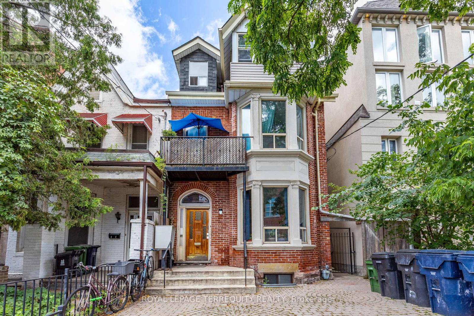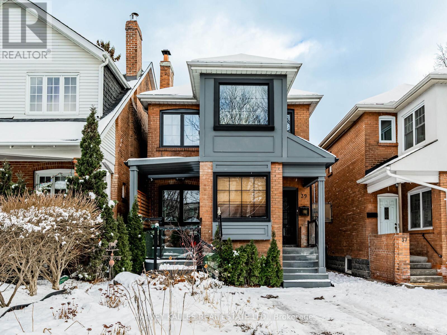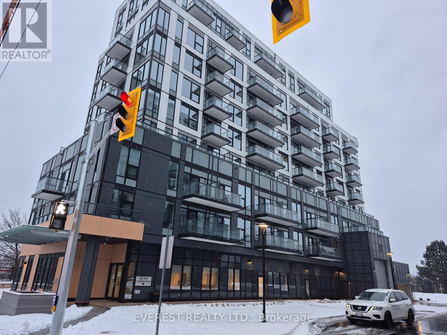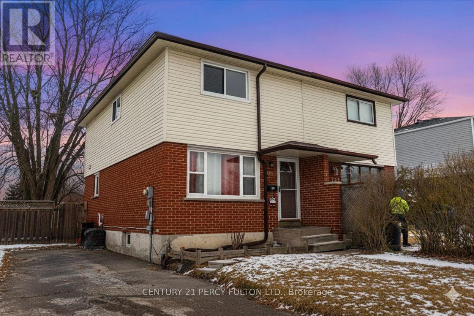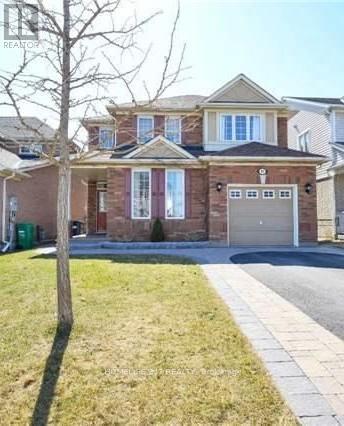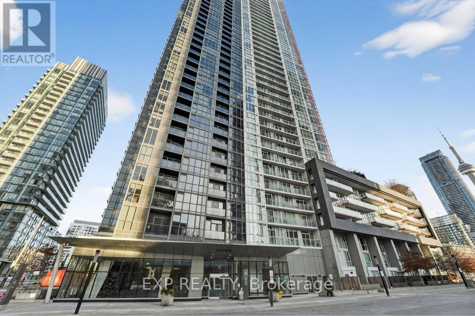Team Finora | Dan Kate and Jodie Finora | Niagara's Top Realtors | ReMax Niagara Realty Ltd.
Listings
201 - 1 Watergarden Way
Toronto, Ontario
Experience luxury living in this rarely offered 2-bedroom, 2-bathroom residence in a boutique building designed by renowned architect Arthur Erickson. Step directly from the elevator into a marble-tiled foyer, where thoughtful design and refined finishes unfold. The expansive open-concept layout features hardwood floors, 9-ft smooth ceilings, pot lights, and crown moulding throughout. A renovated kitchen impresses with granite countertops, a mosaic tile backsplash, built-in stainless steel appliances, and a large center island with breakfast seatingideal for both everyday living and entertaining.Floor-to-ceiling windows are fitted with custom automated blinds and offer tranquil views of lush greenery next to the ravine trail. A Juliette balcony and a rare private terrace extend the living space outdoors, creating a seamless connection to nature. Bedrooms are thoughtfully separated for privacy, including a generous primary suite with his-and-hers closets featuring built-in organizers, and a stylish 3-piece ensuite. The second bedroom includes a double closet and easy access to the renovated 4-piece main bath.Enjoy the convenience of ensuite laundry and the comfort of central air. Building amenities include a concierge, indoor pool, sauna, fitness centre, car wash, and visitor parking. This suite also includes two owned underground parking spaces and a large locker. A truly rare opportunity in a highly desirable, tranquil setting. (id:61215)
405 - 5 Wellington Street S
Kitchener, Ontario
Super clean and well appointed 1 bedroom condo at the Station Park towers. Centrally located between Uptown Waterloo and Downtown Kitchener. There is an LRT stop minutes from the building. Comes with 1 parking spot, balcony & 6 appliances. It has a quiet spot in the building overlooking the main entrance. (id:61215)
50 Cuffley Crescent N
Toronto, Ontario
Investor/Developer Opportunity-Rare 6-Unit Multiplex in Prime Location! Fantastic opportunity to own this well-maintained multiplex featuring six self-contained units on a quiet residential street. The property includes five spacious 2-bedroom units and one bachelor unit, with four units, 3 garages and 4 lockers are currently vacant, offering the perfect chance to set your own rents and maximize income potential. Sitting on a generous lot, this property features three vacant detached garage spaces and seven additional outdoor parking spaces. Located just minutes from York University, Humber River Hospital, and major highways including the 401, 400, and Black Creek Drive. Convenient access to TTC and all essential amenities.Two units are currently tenanted and must be assumed. Pre-Home Inspection Report and Floor Plans available upon request. Don't miss this exceptional income-generating opportunity in a sought-after location! (id:61215)
8717 Beachwood Road
Wasaga Beach, Ontario
Welcome to 8717 Beachwood Road in the heart of Wasaga Beach - a fully renovated, move-in-ready gem that's been completely transformed from the studs up with no expense spared. This bright and modern home boasts all-new electrical service, brand-new plumbing, upgraded insulation, a new roof, new windows and doors, luxury vinyl plank flooring throughout, a stunning custom kitchen with quartz countertops and premium stainless-steel appliances, designer bathroom, and stylish LED lighting inside and out. Offering three spacious bedrooms, one full bathroom, and an open-concept living area drenched in natural light, it's the perfect blend of contemporary comfort and laid-back beach vibe. Ideal as a year-round family home, a carefree weekend cottage, or a high-demand short-term rental chalet, its unbeatable location puts you just a 5-minute stroll from the sandy shores of Wasaga Beach and only a quick 15-minute drive to Blue Mountain Village and the ski hills. Surrounded by trails, parks, shops, and restaurants, this turn-key property delivers four-season living at its finest - simply unpack and start enjoying the best of Wasaga Beach today! (id:61215)
Lower - 36 Johnson Road
Aurora, Ontario
Lower Level. Nestled on a quiet, child-friendly street in the heart of the sought-after Aurora Highlands community, this delightful bungalow offers the perfect blend of comfort, privacy, and tranquility. Surrounded by mature trees and lush landscaping. Inside, this well-maintained home exudes warmth and character, featuring kitchen and a layout that suits both growing families and downsizers alike. The spacious living areas are bright and inviting, while the generous lot offers endless potential for outdoor enjoyment or future expansionjust minutes from top-rated schools, parks, shopping, and transit. (id:61215)
186 Lincoln Road W
Fort Erie, Ontario
Welcome to 186 Lincoln Road West in Fort Erie - a renovated two-storey home available for lease just minutes from the beach. This 4-bed, 2-bath property features an open-concept main floor, updated flooring, pot lights, and a wrap-around deck with a gas BBQ line. The laundry room has also been upgraded with a convenient additional shower. The bright living area offers an easy space for both relaxing and entertaining, and the home includes two dedicated parking spots. Ideally situated near the lake, parks, and local amenities, this property offers a comfortable blend of convenience and coastal living. Book your private showing today. (id:61215)
32 Charger Lane
Brampton, Ontario
**Spacious 4-Bed + 4-Bed Basement Home with Separate Entrance** Welcome to 32 Charger Lane, a bright and beautifully maintained detached home in Northwest Brampton. This flexible property offers a 4-bedroom main house plus a fully finished 4-bedroom basement with its own side entrance - perfect for extended family, rental income, or a private in-law suite.**Chef-Style Kitchen & Eat-In Area**The heart of the home features a quartz-topped kitchen with stainless steel appliances, a double sink, tile flooring and a roomy eat-in area overlooking the backyard. Ample counter space and a tasteful backsplash make this kitchen both stylish and practical.**Comfortable Living & Family Spaces**Open yet distinct living areas include a warm family room with hardwood floors, a formal living room, and a dining area with coffered ceiling - all enhanced by pot lights and California shutters for a polished look.****Private Upper Retreats**Upstairs, the primary bedroom impresses with a walk-in closet and a luxurious 5-piece ensuite. Three additional spacious bedrooms (many with walk-in closets) share a well-appointed family bath.**Practical Main-Floor Amenities**Main-floor conveniences include a laundry room with garage access, powder room, mudroom entry, and a welcoming foyer with ceramic tile - designed for everyday family flow.**Fully Finished Basement -Income Ready**The lower level features a small kitchen, large rec room, four bedrooms, and a 3-piece bath, all with good natural light. With its separate side entrance, this lower level is ideal as a long-term tenant suite or multigenerational living area.**Extras & Location**Other highlights: attached double garage, 4 parkings, bright windows, and modern finishes throughout. Located close to schools, parks, shopping, transit and major highways - this home blends convenience with strong rental/investment potential. (id:61215)
2404 - 395 Square One Drive
Mississauga, Ontario
Welcome to the Condominiums at Square One District by Daniels & Oxford, ideally located in the vibrant heart of Mississauga City Centre. This beautiful 2-Bedroom + Den, 2-Bathroom suite on a high floor offers an open South-East exposure and abundant natural light. The thoughtfully designed 872 sq. ft. interior plus a 47 sq. ft. balcony features over $10,000 in upgrades, blackout blinds, and floor-to-ceiling windows that brighten every room. With parking and locker included, this home provides exceptional convenience just steps from Square One Shopping Centre, Sheridan College, public transit, the Hurontario LRT, and quick access to HWY 403, 401, and 407. Residents enjoy a comprehensive range of amenities, including a state-of-the-art fitness centre, co-working zone, indoor half-court, community garden plots, lounge with outdoor terrace, dining studio with catering kitchen, and indoor and outdoor kids' play areas. Built by Daniels, one of Canada's most respected developers, this suite offers an ideal blend of modern comfort, urban convenience, and resort-style living in one of Mississauga's most dynamic neighbourhoods. (id:61215)
301 - 21 George Street
Aurora, Ontario
981 SF 'Open Concept" 1 BR Aurora Condo! Value here! Fresh neutral decor! Modern kitchen with breakfast bar 'open' to 'great room'! Dining nook with bay window! Big primary bedroom with wall to wall mirrored closet! Main bath with whirlpool tub! Heated parking garage! Steps to Yonge Street - 10 min walk to go train! (id:61215)
1419 - 1880 Valley Farm Road
Pickering, Ontario
Welcome To Discovery Place! Experience resort-style living in this immaculate Tridel-built condo, perfectly located in the heart of Pickering. This sought-after Hudson model has been beautifully maintained and offers a bright, spacious layout with access to the large balcony from three rooms. Amenities galore-enjoy the indoor and outdoor pools, hot tub, sauna, shuffleboard, racquetball, tennis courts, games room, fitness centre, guest suites, party room, and award-winning gardens. Comes with 2 parking spaces and a large 6x10 locker for extra storage. Everything you need is just steps away-shopping, transit, parks, and the Pickering Recreation Complex. Move in and discover why Discovery Place remains one of Pickering's most desirable addresses! (id:61215)
1812 - 1 Quarrington Lane
Toronto, Ontario
Welcome to One Crosstown by Aspen Ridge Homes, located at Don Mills & Eglinton! This brand-new, never-lived-in, one-bedroom, 1-bathroom suite features a bright open-concept layout, floor-to-ceiling windows, enhanced by 9 ft ceilings! The modern kitchen is equipped with integrated appliances, quartz countertops, and sleek cabinetry. Additional features include in-suite laundry, laminate flooring throughout & walk-out to terrace! Enjoy convenient living located just steps from the future Crosstown LRT & quick drive to DVP, Shops at Don Mills, Sunnybrook Park! Building Amenities include: Fitness centre, party room, guest suites, BBQ area, 24-hour concierge and more! (id:61215)
109 Lotherton Pathway
Toronto, Ontario
Main Floor Corner Unit with Ample Parking, Allows multiple uses, Approx. 744 Condo Apartments plus townhomes located adjacently. Also, plenty of nearby single homes. Advertisement sign could be allowed at the Caledonia Street by the Landlord to get more Business Exposure. Uses allowed - Professional Office, Lawyer, Physicians, Doctors, Physiotherapy, Chiropractor, Pharmacy, Cafeteria, Clothing/Fashion store, Day care, Dry clean, Employment Agency, Furniture Upholstery, Computer Shop, Dental, Day Care,Dry Clean, Health Care, Laboratory, Jewellery, Photo Studio etc. Layout can be modified as per the usage by the tenant and after confirmation by the landlord. Size of the unit is approximate. Lot of Visitor Parking, Exclusive use parking spots 3. (id:61215)
1410 - 8960 Jane Street
Vaughan, Ontario
Charisma South Tower! 2 Bedroom 3 Bathrooms Corner Suite + Parking + Bicycle Locker! Featuring 9 ft. Ceiling, Facing Spectacular South West City Views! Preferred Floor Plan (969 Sf + 174 Sf Balcony) Ultra-Modern Finishes, European Style Kitchen With Centre Island, Quartz Countertop, Ceramic Backsplash, Full Size Appliances Package, Grand Primary Bedroom 3 Pc Ensuite With 24 Hrs. consirage, Open Concept Layout And Modern Finishes Throughout. Indulge In Top-Tier Amenities: Relax In The Theatre, Billiards And Games Rooms, Play Bocce, Groom Pets, Or Host In The Private Dining Room On The Main Floor. The 6th Floor Features An Outdoor Pool, Terrace, Lounge, Fitness Club And Yoga Studio. The Rooftop Offers A Party Room And Terrace For Unforgettable Gatherings. Located In An Established Community, You're Minutes From Transit, Hospitals, Shopping And Dinning. Make Charisma Your Home Today! Large Walk-In Closet, Close To Hospital, Vaughan Mills, T.T.C. Subway & Much More!All applicants must provide full credit report for each tenant, pay stubs, job letter, at least two past landlord references, and rental application. No smoking and No pets. (id:61215)
92 Springbrook Drive
Richmond Hill, Ontario
This is Power of Sale Property. Almost 4500 sq ft, well build and maintained house with finished basement. (id:61215)
47 Tabaret Crescent
Oshawa, Ontario
Welcome to the prestigious community of Windfields! This beautiful, picture-perfect Minto-built "Harrington" model row townhouse offers exceptional comfort, style, and convenience in one of the most sought-after neighbourhoods. Featuring 3spacious bedrooms and 3 modern bathrooms, this home is perfectly situated just minutes from Durham College, Ontario Tech University, and offers easy access to Highway 407.The inviting open-concept main floor boasts a contemporary eat-in kitchen with stainless steel appliances, ceramic backsplash, and a walkout to a private backyard-ideal for relaxing or entertaining. Enjoy the added convenience of direct garage access and a finished basement that provides valuable additional living space. This home is filled with thoughtful upgrades, including finished closets, central air, a separate shower and soaker tub, front-yard interlocking, and many stylish enhancements throughout. Located in a highly desirable, rapidly growing area surrounded by major banks, grocery stores, Costco, shopping, transit, and every essential amenity. A brand-new school opening in 2026 adds tremendous value for families and long-term investors. Perfect for families, professionals, or investors, this home truly checks every box, a must-see opportunity! (id:61215)
3915 - 8 Interchange Way
Vaughan, Ontario
Beautifully designed 1+1 suite offering a bright, open layout with prime west exposure and plenty of sunlight throughout the day.The primary bedroom is generously sized and features a closet and large window. The den has door for good privacy. The enclosed den with its own door adds versatility - ideal as a kids' room, additional storage/closet space, or a private home office.There is no parking with the unit, but paid parking is conveniently available within the building.Situated in the heart of Vaughan Metropolitan Centre (VMC), just steps to the subway and VIVA transit, and minutes to Hwy 400 & 407. Surrounded by restaurants, cafés, grocery stores, and Vaughan Mills Shopping Centre, with easy access to York University and nearby business hubs. (id:61215)
2002 - 38 Joe Shuster Way
Toronto, Ontario
Experience unbeatable value at 38 Joe Shuster Way #2002. This is easily one of the best deals in the city for a true 1 plus 1 with parking included. This bright and highly functional residence offers a spacious layout with a proper den that can be used as a second bedroom, home office or guest space. Sitting on the 20th floor with beautiful southeast views, the unit is filled with natural light from sunrise through early afternoon, creating an inviting and comfortable atmosphere. The open concept living and dining area flows well and provides plenty of room to entertain or relax. The kitchen features full-size appliances, excellent storage and a practical breakfast bar that makes everyday living simple. The primary bedroom has large windows and a full-sized closet, while the den offers flexible proportions that are rarely available at this price point. Parking is included and remains a major advantage in this neighbourhood. The building offers strong amenities and an exceptional location. You are steps to Liberty Village, King West, Queen West, transit, groceries, parks, restaurants, cafes and the waterfront. A perfect option for both end users and investors who want size, functionality and value in the downtown core. Units like this do not come up often. (id:61215)
Main - 83 Cornwallis Drive
Toronto, Ontario
Highly Sought Dorset Park! Completely Renovated 3 Bedroom with Sunroom. 2 Car Parking, New Roof, New Vinyl Flooring over Hardwood w/New Baseboards Thru Out, Rare Oak Custom Kitchen with Quartz Countertops, Backsplash, Stainless Steel Appliances, Freshly Painted, Pot Lights, Crown Molding, Spacious Laundry, Above Grade Windows, Large Family Sized Fenced New Sod Yard, Garden Shed, New Railings, Ducts Cleaned, Bright And Spacious, Walk to Plaza, Schools, Parks, Recreation Community Centre, Public Transit, Close to Kennedy Subway, LRT, Kennedy Commons, Restaurants, Hospital, Hwys 401, 404, DVP, Scarborough Town Centre, Costco (id:61215)
102 - 124 Baldwin Street
Toronto, Ontario
Welcome to your new home in the heart of Toronto! This freshly painted Bachelor unit is located in a multi-unit building on the vibrant and centrally located Baldwin Street. Enjoy the privacy of your own separate entrance - no need to access the main building. Perfectly suited for a single professional or couple, this bright and functional space offers a private entrance for added convenience, freshly painted interior with clean, neutral finishes, shared laundry area with other units, utilities included in the monthly rent (internet not included) Live just steps from restaurants, shops, parks, and public transit in one of Toronto's most desirable neighbourhoods. Don't miss this opportunity to live in a centrally located, private unit in a character-filled neighbourhood. (id:61215)
2nd Floor - 39 Standish Avenue
Toronto, Ontario
JUST UPGRADED-freshly painted, new kitchen counters and floors, upgrades on bathroom. Great opportunity to live in prime North Rosedale in this bright, cozy, and comfortable second floor suite of a well-maintained duplex. Offering two bedroom plus 2 spaces - one with wall-to-wall windows ideal for a home office, the other good for storage or smaller office - the suite features an open concept living and dining area with a charming wood burning fireplace, perfect for relaxing or entertaining. Hardwood floors run throughout, complemented by a functional galley kitchen with new upgrades and an abundance of natural sunlight. Enjoy the privacy of a separate entrance and the convenience of being just minutes from Chorley Park, the Brick Works, and a district bus to Rosedale Station. Located on a quiet, family-friendly street and close to Summerhill Market and top-rated schools including OLPH and Whitney, this is a rare rental opportunity in one of Toronto's most desirable neighbourhoods. Lots of parking on street and tenant has use of backyard shared with main floor. (id:61215)
913 - 7439 Kingston Road
Toronto, Ontario
Welcome to a brand new residence that blends modern comfort with the natural charm of Scarborough's Rouge community. This spacious one-bedroom suite offers approximately 545 sq. ft. of bright, open-concept living and includes underground parking. Enjoy sleek contemporary finishes, stainless steel appliances, and a functional layout designed for easy everyday living. The bedroom (no glass sliding door) provides ample space and storage, while the modern bath adds a clean, stylish touch. Located just minutes from Rouge National Urban Park, scenic trails, waterfront paths, the highway, shopping, and transit, this suite offers the perfect balance of urban convenience and natural escape. Huge 203 sq ft terrace for summer fun and bbq (id:61215)
279 Vancouver Crescent
Oshawa, Ontario
Welcome to 279 Vancouver Crescent-a well-maintained semi-detached home in Oshawa's desirable Vanier community. This 3-bedroom, 2-bath property is perfect for first-time buyers, young families, or investors seeking a move-in-ready home in a prime location. Step inside to a bright and inviting main floor featuring new vinyl flooring in the living room and an eat-in kitchen with new quartz countertops and a walk-out to the deck and private backyard. Upstairs, you'll find three spacious bedrooms offering comfort and flexibility for any lifestyle. This home has been thoughtfully updated with major improvements already completed, including the A/C, roof, and gutters with leaf guard replaced in June 2023, as well as a furnace updated in 2018. Located just steps from the Oshawa Centre, the Civic Recreation Complex, shops, restaurants, and transit, this home delivers unmatched convenience. Commuters will appreciate quick access to Highway 401 and 407 and the nearby GO Station. Families and students will benefit from the close proximity to Trent University Durham, Durham College, great schools, parks, and countless amenities. This family-friendly neighbourhood offers endless possibilities-don't miss your chance to call 279 Vancouver Crescent home! (id:61215)
80 Vista Green Crescent
Brampton, Ontario
Legal 2-bedroom, 1.5-bathroom basement apartment with two Car parking spaces, located in the Mount Pleasant area. Less than a 5-minute walk to bus stops, Peel Catholic Board elementary, middle, and high schools, community centre, and a shopping plaza with FreshCo, restaurants, and all your day-to-day necessities. (id:61215)
3105 - 85 Queens Wharf Road
Toronto, Ontario
Welcome to a stunning 1+Den condo unit in Toronto's sought-after Waterfront Community. This bright, modern suite features floor-to-ceiling windows that showcase sweeping South-facing lake views, plus a spacious den ideal for a home office or guest space. Enjoy unbeatable convenience just steps to the lake, waterfront trails, CN Tower, restaurants, parks, and transit. Exceptional building amenities include a fully-equipped gym, indoor pool, whirlpool, sauna, yoga studio, basketball court, rooftop BBQ terrace, massage room, party room, 24-hr concierge & more. Includes 1 parking spot and 1 locker. A perfect blend of lifestyle, comfort & location! Book your private showing today! (id:61215)

