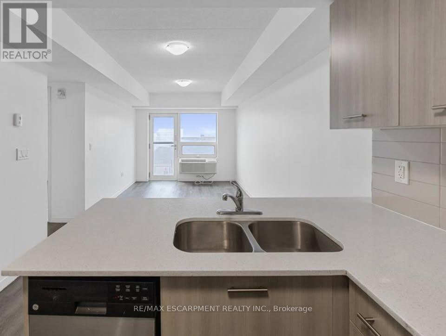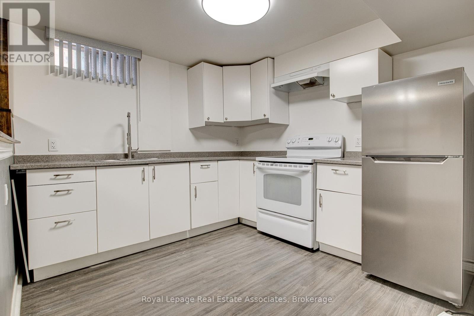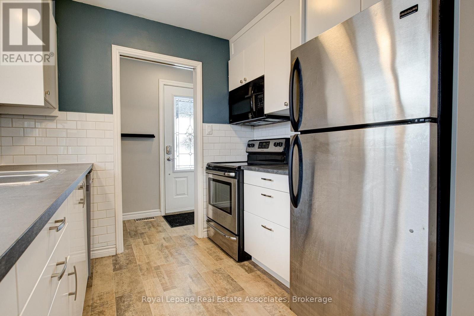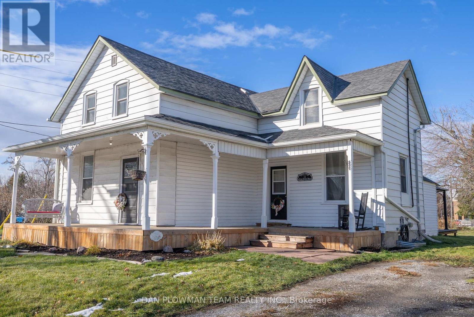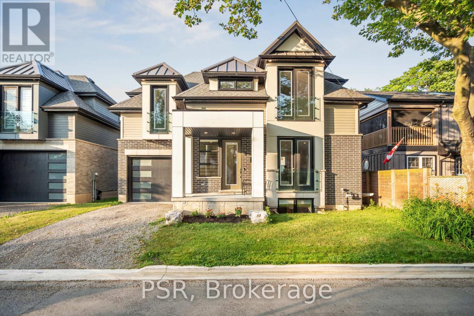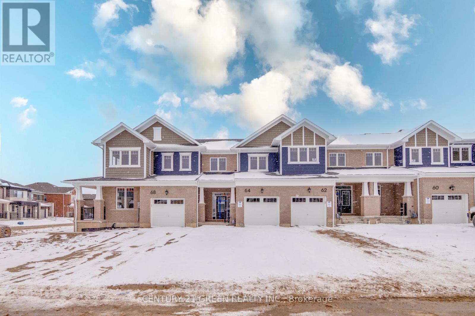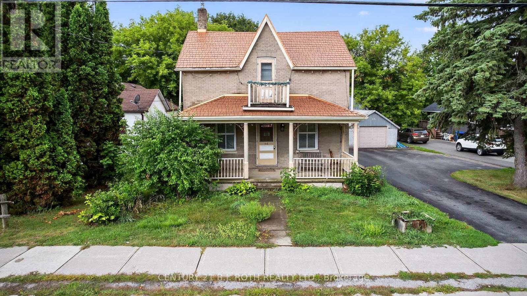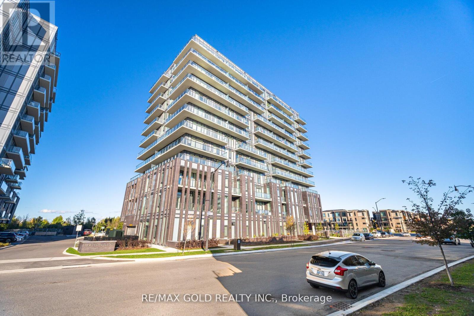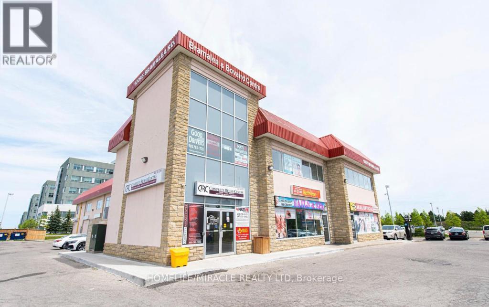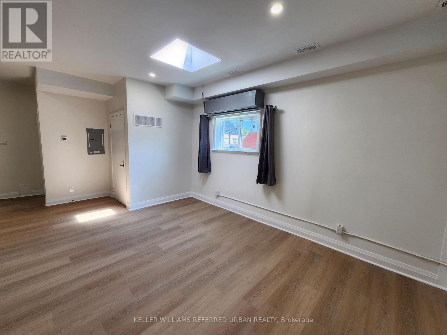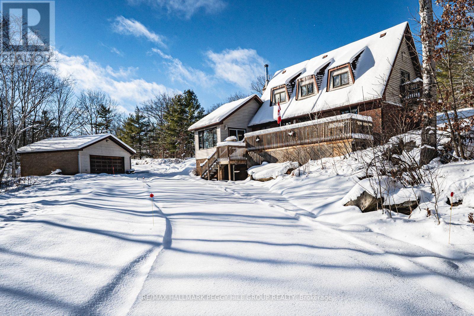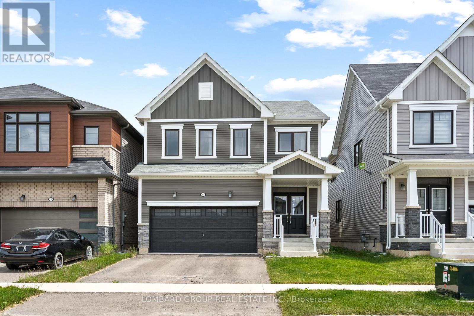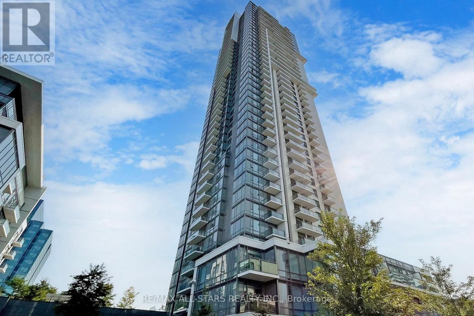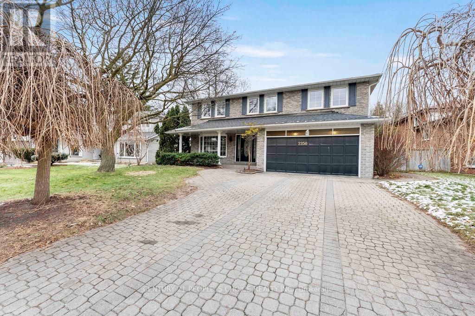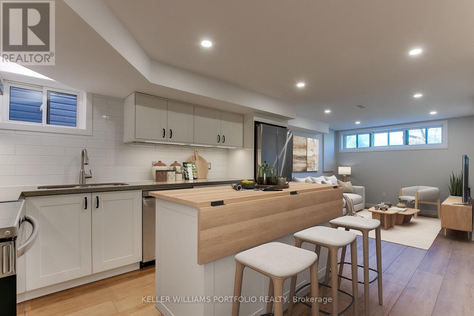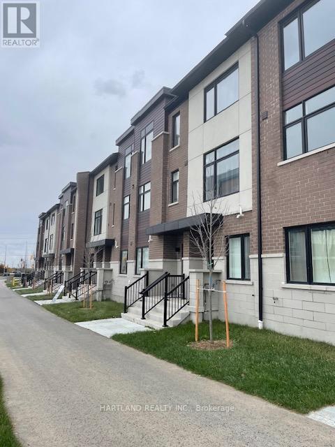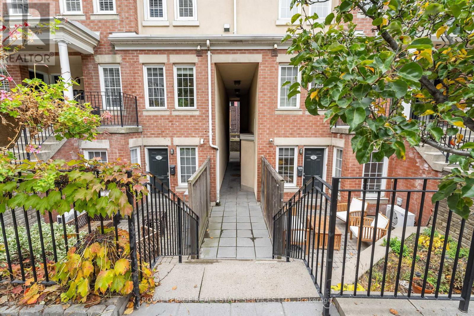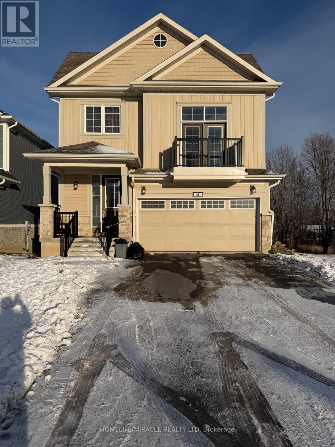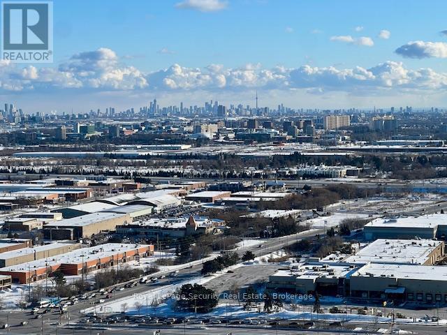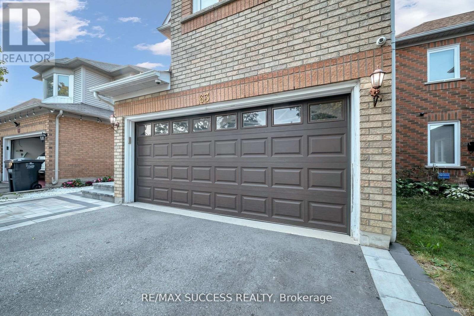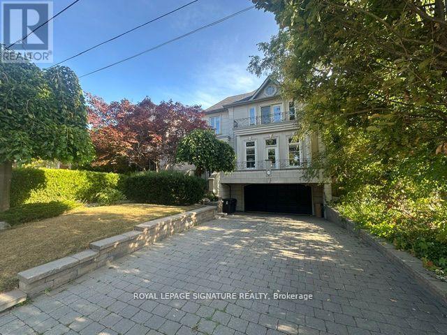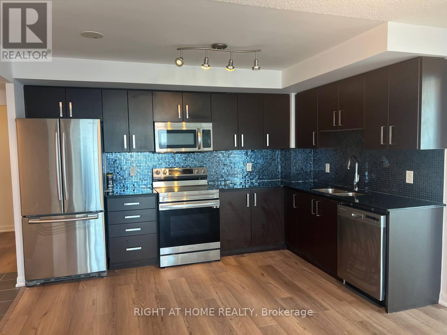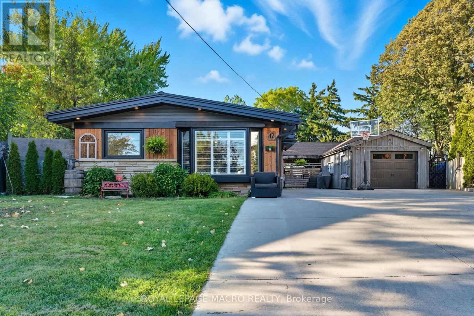Team Finora | Dan Kate and Jodie Finora | Niagara's Top Realtors | ReMax Niagara Realty Ltd.
Listings
910 - 220 Cannon Street E
Hamilton, Ontario
Beautiful and spacious 2-bedroom, 1-bathroom 710 sq ft apartment featuring modern finishings, bright open-concept living, in suite laundry and stainless steel appliances. This stylish unit offers large windows, generous bedrooms, and updated bathroom. Ideally located near the hospital, lakefront, and with easy access to the airport and public transit. Walking distance to supermarkets, grocery stores, schools, and daycare - perfect for families or professionals seeking convenience and comfort. (id:61215)
2 - 45 Bond Street
Kitchener, Ontario
Bright and spacious lower level suite at 45 Bond St, Kitchener! This fully equipped 1-bedroom, 1-bathroom unit features a separate private entrance, open-concept kitchen and living room, one dedicated parking space, and fresh fine touch-ups throughout for a modern, move-in-ready feel. Utilities are extra. Perfect for a professional or couple in a convenient central location, quiet neighbourhood, close to amenities. Available now! (id:61215)
1 - 45 Bond Street
Kitchener, Ontario
Nestled at 45 Bond Street in the charming and sought-after Fairfield neighbourhood of Kitchener, this main-level unit features a spacious 3-bedroom, 1-bathroom bungalow layout flooded with natural light, boasting timeless design and modern finishes.Ideally located near major essentials like grocery stores, restaurants, schools, community centres, and public transit, with easy highway access for seamless commuting. The property is surrounded by beautiful green spaces including nearby Lips Park, Hillside Park, and the iconic Victoria Park. Offering the best of Kitchener living in a vibrant yet peaceful community close to downtown's bustling amenities and welcoming residential vibe.One parking spot, utilities extra, laundry available, Jan 1 move in. (id:61215)
11 King Street W
Kawartha Lakes, Ontario
Looking For A Home That Blends Small Town Charm With Modern Comfort? This Character-Filled 2-Storey Home Is Perfectly Situated Within Walking Distance To Amenities, Offering Warmth And Functionality In Every Detail. Enjoy Relaxing Mornings On The Covered Front Porch Or Cozy Evenings Around The Fire Pit In The Large Backyard. The Main Floor Features Beautiful Pine Flooring Flowing Through The Living And Dining Rooms, And A Bright, Spacious Kitchen With Stainless Steel Appliances. The Mudroom/Laundry Area Includes A Stackable Washer And Dryer With A Convenient Walkout To The Deck, Ideal For Outdoor Entertaining. Upstairs, The Second Floor Showcases Laminate Flooring Throughout, A Huge Primary Bedroom With His And Her Closets And A Vaulted Ceiling, Plus A Modern 3-Piece Bathroom With A Glass Shower. Zoned C1 So If You Are Looking To Start Or Have An Existing Business This Is For You. Parking For Four Vehicles And A Curb Cut On James Street For An Additional Driveway Make This Home As Practical As It Is Charming. A True Gem That Captures The Essence Of Small-Town Living. (id:61215)
8 Paxton Avenue
St. Catharines, Ontario
This Stunning 2-Storey Residence Offers More Than Just A Home, It's A Lifestyle. PerfectlyCurated For Tenants Who Appreciate Comfort, Elegance, And Modern Design, This Home Seamlessly Combines Timeless Architecture With Contemporary Coastal Charm. Designed With Professionals And Style-Conscious Occupants In Mind, Features Include Spacious Open-Concept Living Areas Filled With Natural Light, A Sleek Chef-Inspired Kitchen With Top-Tier Appliances And A Wine Fridge, And Charming French Balconies That Invite Gentle Breezes And Scenic Greenery. Step Outside To A Beautifully Finished Deck, Perfect For Evening Barbecues Or Relaxing Under The Stars. The Spacious Primary Bedroom And Private Guest Suite Provide Comfort And Privacy, Complete With Ample Storage And Spa-Like Finishes. The Finished Lower Level Offers Versatile Space Ideal For A Home Office, Gym, Or Media Lounge. With Beautifully Landscaped Grounds And Smart Home Conveniences, This Low-Maintenance Property Is Suited For Young Professionals Or Couples Seeking An Elegant Yet Effortless Lifestyle. Enjoy LivingMoments From Port Dalhousie's Best: Sailing At TheMarina, Vibrant Farmers Markets, Wine Bars, Fine Dining, Scenic Waterfront Trails, And The Iconic Lakeside Park With Its Stunning Beach, All In A Highly Sought-After Community. Experience The Perfect Blend Of Leisure And Luxury Schedule Your Viewing Today! (id:61215)
64 Histand Trail
Kitchener, Ontario
Beautiful , bright and spacious 3 Bedrooms, 3 Washrooms Townhouse located in the highly sought-after Trussler community of Kitchener. 9 FT Ceiling, Hardwood Stairs. Laminate Floors , Beautiful Kitchen with Quartz countertops , Backsplash , , S/S Appliances, . Master Bedroom with Ensuite & Walk-in Closet. 2nd Floor laundry. . 1 Car Garage with Garage Door opener . Blinds are installed throughout . This home is conveniently located near schools/universities, highways, parks, shopping, and public transit. dont miss this one !!! Available Immediately (id:61215)
46 King Street N
Innisfil, Ontario
46 King Street N, Cookstown Century Charm on a Rare Deep Lot!Beautifully preserved 4-bed century home on a 66 x 330 lot in the heart ofCookstown. Over 1,900 sq. ft. of character-filled space with main floor bedroom, bright living areas, and a 3-season room with hot tub. Detachedworkshop (100-amp), 1-car garage, and parking for 8. Recent steel & metal roofs (2024). Walk to shops, parks, and schools with easy commuteraccess. A unique blend of heritage charm and modern comfort! (id:61215)
703 - 215 Veterans Drive
Brampton, Ontario
Beautiful Corner Unit, 693 Sq ft, 2 Bedroom 2 Washroom unit with North west exposures. Enjoy the sunset while sipping on your Coffee or Wine in the Wrap around Balcony that is approx. 240 Sq ft. The unit features Floor to ceiling Windows to bring in a ton of Natural light. 2 Full 3 piece washrooms one with standing shower and the Ensuite with bathtub. Unit Comes with it's Ensuite Laundry, 1 underground Parking and Locker. Steps to the Bus stop, Longos, Go station, Banks, Petro Canada. (id:61215)
209 - 10095 Bramalea Road
Brampton, Ontario
Attention to all medical professionals, Accountants, legal experts, clinicians, counselors, and similar professions! Here's a fantastic chance to establish your business at the Bramalea and Bovaird Centre. This is an ideal location for offices. The office space is situated in a well-maintained multi-use plaza, making it the perfect unit for professionals like yourself. Enjoy convenient access to Highway 410 and 407, city Transit, and rest assured with ample parking available, at the plaza. Notably, this plaza is situated adjacent to Brampton Civic Hospital! Owner is moving to bigger unit in the same building. (id:61215)
3 - 998 Bloor Street W
Toronto, Ontario
Discover modern urban living in this newly renovated 1 bedroom unit, ideally situated on the vibrant Bloor St W strip. Brand new stainless steel appliances, along with a new energy efficient washer and dryer for your convenience. The unit features pot lights and high quality laminate flooring throughout, adding to the contemporary feel. Located on the coveted Bloor St W strip, you'll have the best restaurants, cafes,and shops such as Dufferin Mall right at your doorstep. Steps away from Dufferin and Ossington Subway Stations, with excellent transit options, commuting is a breeze. Enjoy the ultimate comfort with full unit controlled temperature, ensuring you stay cozy or cool, no matter the season. This condo style residence combines contemporary design with ultimate convenience, making it the perfect place to call home. (id:61215)
1506 Torpitt Road
Severn, Ontario
EXPLORE, RELAX, ENJOY - 1.3 PRIVATE ACRES OF MUSKOKA BEAUTY WITH DEEDED SPARROW LAKE ACCESS & ENDLESS NATURE AT YOUR DOORSTEP! Imagine waking up surrounded by the sights and sounds of Muskoka, where 1.3 acres of peaceful forested land and striking Muskoka stone create a private retreat just steps from Sparrow Lake. With 15 ft of deeded water access and 200 acres of Crown Land at your back door, every day offers a new adventure, from morning hikes and fishing trips to quiet evenings by the water - all just 25 minutes from the amenities of Gravenhurst and Orillia. A long, tree-lined driveway leads you to a home designed for both relaxation and gathering, with parking for over 20 vehicles offering plenty of room for guests, RVs, boats, and recreational toys. A garage and a separate 24' x 28' workshop provide ample space for storage, hobbies, and all your outdoor equipment. The bright open-concept family room boasts vaulted ceilings, oversized windows with stunning forest views, a cozy wood-burning fireplace, and a seamless walkout to the expansive front deck. The spacious eat-in kitchen with a walkout to a secondary deck makes outdoor dining a breeze, while the main floor bedroom and 3-piece bath add everyday convenience. Upstairs, two bedrooms - including one with a private balcony - share a well-appointed 4-piece bath, creating a serene setting to unwind and recharge. This is more than a #HomeToStay - it's your gateway to the Muskoka lifestyle you've been waiting for! (id:61215)
212 Vanilla Trail
Thorold, Ontario
Stunning fully furnished, move-in-ready 4-bedroom detached home in Thorold, finished like a model home and professionally designed by an interior designer with all furniture and decor included, what you see is what you get. Featuring a bright open-concept layout with 9-ft ceilings, engineered hardwood floors, a modern kitchen with stainless steel appliances, a large island, and inviting dining and family areas, plus convenient inside access from the garage. The second level offers four spacious bedrooms including a primary suite with a walk-in closet and an ensuite, a second walk-in bedroom, and second-floor laundry. Patio doors lead to a private backyard with a patio ideal for entertaining. The unfinished basement features large windows and a 3-piece rough-in, offering excellent future potential. Ideally located minutes from Niagara Falls, Brock University, Niagara College, Hwy 406/QEW, shopping, dining, parks, and wineries-perfect for families or investors seeking strong short-term rental potential. (id:61215)
1709 - 55 Ann O'reilly Road
Toronto, Ontario
Nothing beats a Tridel Built Condo - Welcome To Alto At Atria! This spacious 1 Bedroom + Den + 1.5 Bathrooms is the perfect suite for singles, couples, professionals or investors * Functional Layout Features 9' Ceilings, Laminate Flooring Throughout, Modern Kitchen, Large Primary Bedroom With 4-Piece En-suite Bath, Open Concept Living & Dining rooms and a Separate Den - ideal as a home office or guest bedroom. In addition to the thoughtful layout, this condo offers a second convenient 2 piece bathroom. With it's large southwest facing balcony, upgraded lights and freshly painted interior, there's nothing left to do but move in. Also includes 1 owned parking conveniently located near the elevator * 5 Star Amenities include a 24 Hour Concierge, Gym, Party Room, Spa, Guest Suite, Visitors Parking & More * Incredible Location Steps To Don Mills Subway Station, Fairview Mall, Seneca College, Hospital, Highways 404, 401 & DVP, Restaurants, Shopping and all amenities needed. Buyers, note that building 55 has lower condo fees than the other buildings in the area - this is the best time to buy a condo and this is priced for exceptional value!! (id:61215)
2250 Kenbarb Road
Mississauga, Ontario
Beautifully renovated home in prestigious Gordon Woods, located on a quiet and highly sought-after street. This well-maintained property features a Corian custom kitchen with an addition overlooking a stunning private backyard with a saltwater pool, custom granite BBQ island, and cabana. Upgraded throughout with new flooring, new windows, new roof, and fully renovated bathrooms. Enhanced with 36 pot lights, custom window coverings, interlocking driveway, and backyard patio. The fully finished basement offers an office, wet bar, sauna, games room, walk-up to the yard, and a wine cellar. Enjoy sun all day in the professionally landscaped, tree-lined yard. (id:61215)
1 - 99 West Lodge Avenue
Toronto, Ontario
Absolutely beautiful, oversized, and bright lower-level 2-bedroom apartment in the heart of Roncesvalles. This thoughtfully renovated space features excelled natural light with large windows in every room, excellent ceiling height (7'+), and a warm, inviting layout that truly feels like a home. The open-concept kitchen and living area at the front is perfect for relaxing or entertaining, while the two spacious bedrooms are tucked quietly at the back. There's also a 40-50 sq ft bonus room, ideal as a large storage room or even a small office/hobby room. The apartment features pot lights throughout, ample closet space, and two entrances (front and rear). Completed in 2023, the renovation includes modern finishes and full-size stainless steel appliances, fridge with ice-maker, stove with air fryer, built in dishwasher, an ensuite washer/dryer. Located on a great street in a safe, friendly neighbourhood-steps to parks, Roncesvalles Village, Queen West, and Lansdowne. Easy access to the Queen streetcar and Lansdowne bus. The home is shared with quiet, respectful young professional tenants in the neighbouring units, making this a peaceful and welcoming place to live. (id:61215)
911 - 1695 Dersan Street
Pickering, Ontario
Welcome to Park District Towns by Icon Homes. This modern 2 bedroom unit, includes 1 indoor heated garage where you can walk directly to your suite. Designer Very Functional Kitchen with Stainless Steel Appliances, Quartz counters in Kitchen, Ceramic Tiles Foyer and Washrooms. Laminate Floors throughout, except stairs. Large South Facing Terrace for your outdoor enjoyment. Brand new never lived in just waiting for You !! Walking Distance to retail plaza with restaurants, shopping, banking etc.. Minutes to 401, 407, Pickering Go, Pickering Town Ctr and many trails, parks and golf. (id:61215)
32 - 11 Niagara Street W
Toronto, Ontario
Rarely Offered Portland Park Village Townhome! Enjoy the best of downtown living in this beautifully updated 1-bedroom, 1-bathroom suite with a private terrace, perfect for entertaining or relaxing outdoors. The kitchen and bathroom were renovated in 2020, showcasing modern style and quality finishes. The chef's kitchen features quartz countertops, a convenient breakfast bar, and stainless steel appliances, while the open-concept layout offers seamless flow between the living and dining areas. Additional highlights include laminate flooring, ensuite laundry, and a spacious bedroom. With your own private entrance and access to a lovely garden space, this home offers the ideal balance of comfort and city living. Perfectly located across from the park and steps to King and Queen West's vibrant shops, restaurants, bars, TTC, and the Financial District. Move in and enjoy all that this sought-after neighbourhood has to offer! (id:61215)
60 Oakmont Drive
Loyalist, Ontario
No Rear Neighbors !!! Enjoy Utmost Privacy In This Gorgeous Detached Home Featuring 4 Bedrooms, 2.5 Bathrooms, 2400 Sq Ft., Of Livable Space & A Bonus Family Room! Enjoy A Nice, Bright & Spacious Home With A Family Functional Layout. Upon Entering The Home You Will Appreciate The Ceramic Tiles In The Foyer With Double Door Jacket Closet & High 9 Ft., Ceilings. As You Make Your Way Into The Living Room You Will Notice Gorgeous Hardwood Flooring Throughout. The Kitchen Overlooks The Backyard & Is Equipped With S/S Appliances With Decent Amount Of Counter & Cupboard Space. Huge Windows Throughout The Home For Ample Amount of Natural Sunlight. Making Your Way Upstairs You Will Find A BONUS Loft Area Which Can Be Used As A Home Office Or Family Room With Walk Out To The Balcony Where You Can Enjoy Your Morning Coffee & Breakfast. The Separate Laundry Room Is Found Conveniently Right Beside The Loft Area. Enjoy Cozy Carpet Throughout. The Primary Bedroom Boasts A Huge Walk In Closet & 4 Piece Ensuite With A Separate Tiled Walk In Shower & Soaker Tub. Great Location Close To Schools, School Bus Route, Golf Course, Banks, Restaurants Grocery Store, Parks & Only 15 Min Drive To Napanee Or Kingston. Basement Can Be Used For Extra Storage Capacity. (id:61215)
3708 - 898 Portage Parkway
Vaughan, Ontario
Welcome to TRANSIT CITY 1 at Metropolitan Centre! Prepare to be captivated by this stunning, move-in-ready 2-bedroom, 2-bathroom suite, perfectly situated in the highly sought-after Transit City 1 condominium. Enjoy breathtaking, panoramic, and unobstructed views overlooking the city and beyond from your private vantage point. A well-designed floor plan maximizes space and offers two complete bathrooms for ultimate convenience. This is truly a commuter's dream location with everything you need right at your doorstep: just steps away from the VMC (Vaughan Metropolitan Centre) Subway Station, providing fast and direct transit access across the entire GTA, a short drive connects you directly to Highway 400 and Highway 407, simplifying travel throughout the region, and York University is only a 5-minute subway ride away. Near groceries, trendy restaurants, retail shops, and all your major amenities. Don't miss this opportunity! (id:61215)
63 Blue Spruce Street
Brampton, Ontario
Step into this beautifully renovated home, where modern comfort meets classic charm. Every inch of this property has been meticulously updated, ensuring you experience the best in contemporary living. Situated in a desirable neighborhood with close proximity to schools, parks, shopping. Roof(2021) Furnace/Hot water/AC/Windows/All Appliances/Basement/both Kitchens/Garage openner(2023) (id:61215)
Bsmt - 23 Bannockburn Avenue
Toronto, Ontario
Spacious & Bright 1+Den Basement Suite In Prime Bedford Park Location!This beautifully renovated basement apartment features a functional 1+den layout, large windows with excellent natural light, modern kitchen, ensuite laundry, and a private separate entrance.The den is ideal for a home office or guest space.Flexible leasing options: $1,895/month + $250 utilities & internet (unfurnished) $2,350/month ALL-IN (fully furnished/Short term)Located steps to Avenue Rd shops, cafes, restaurants, transit, parks, and with quick access to Hwy 401. Perfect for professionals or couples seeking comfort, privacy, and convenience in one of Toronto's most desirable neighbourhoods. (id:61215)
2215 - 17 Anndale Drive
Toronto, Ontario
Welcome to this sun-filled and beautifully designed 2+1 corner unit offering a highly functional open-concept layout. Freshly painted with recently updated flooring, this suite is move-in ready and impeccably maintained. The versatile den can easily function as a third bedroom or a stylish home office. The modern kitchen features stainless steel appliances, granite countertops, and overlooks the living and dining areas-ideal for both everyday living and entertaining. The primary bedroom offers a walk-in closet and a 4-piece ensuite, while the balcony showcases lovely views. Enjoy premium building amenities including an indoor pool, fitness center, party room, theatre, games room, and 24-hour concierge. Includes stainless steel fridge, stove, built-in dishwasher, built-in microwave, washer & dryer, all existing light fixtures and window coverings. One parking space on P2 near the elevator and one conveniently located locker complete this exceptional offering in a sought-after Menkes building. (id:61215)
406 - 388 Richmond Street W
Toronto, Ontario
Large, Upscale, And Sleek! Discover This Exceptional 1-Bedroom, 1-Bathroom Unit Offering Over 700 Sq. Ft. Of Stylish Living Space, Featuring Modern Upgrades, A Unique Drop-Down Kitchen And Living Area, And Full-Size Stainless Steel Appliances Thoughtfully Designed For Comfort And Sophistication. Located In The Heart Of Toronto's Vibrant Downtown At District Lofts At Richmond And Spadina, You'll Enjoy Unparalleled Convenience With Queen West, King West, TTC Access, And The Exciting New Ontario Line Just Steps Away. The Building Offers Fantastic Amenities, Including A Concierge, Gym, Rooftop Deck, Visitor Parking, And More. This Unit Perfectly Combines A Prime Location With Contemporary Design To Create The Ultimate Urban Oasis! (id:61215)
17 Carmen Avenue
Hamilton, Ontario
Beautifully updated home backing onto Macassa Park! Features newly renovated bathrooms (incl. oversized shower), bright open-concept layout, and a 21ft above-ground pool (2020). The large brushed concrete driveway fits up to 6 cars and leads to an impressive L-shaped detached garage/workshop (2 sections, each 14x20') with 13ft ceilings, natural gas heat, 100amp service, spray foam insulation, and metal roof (2015). Windows replaced in 2018. Move-in ready with exceptional indoor-outdoor living! (id:61215)

