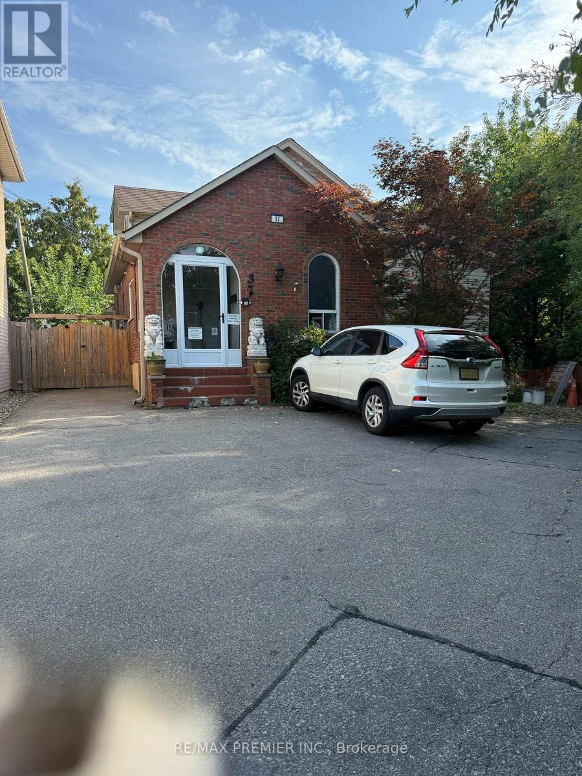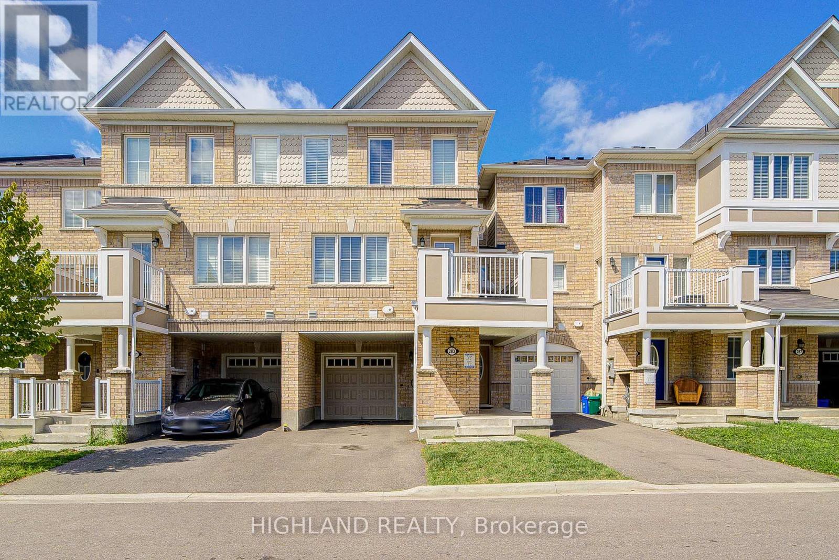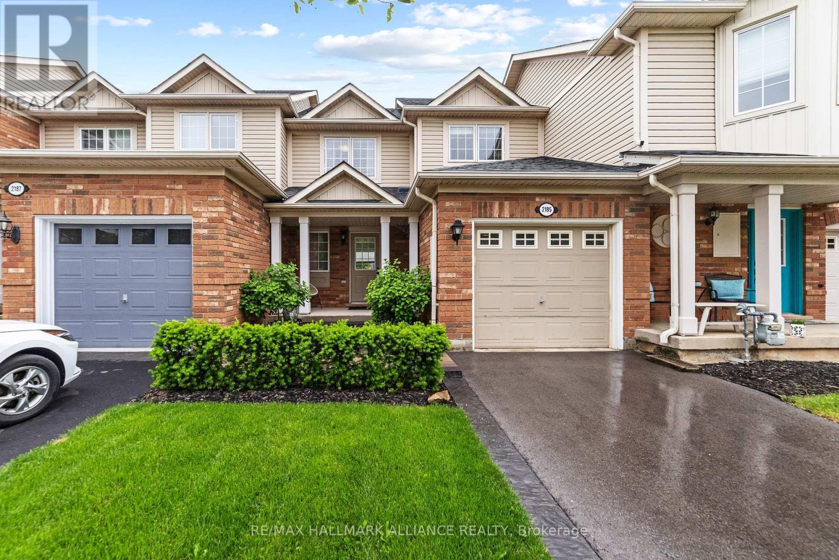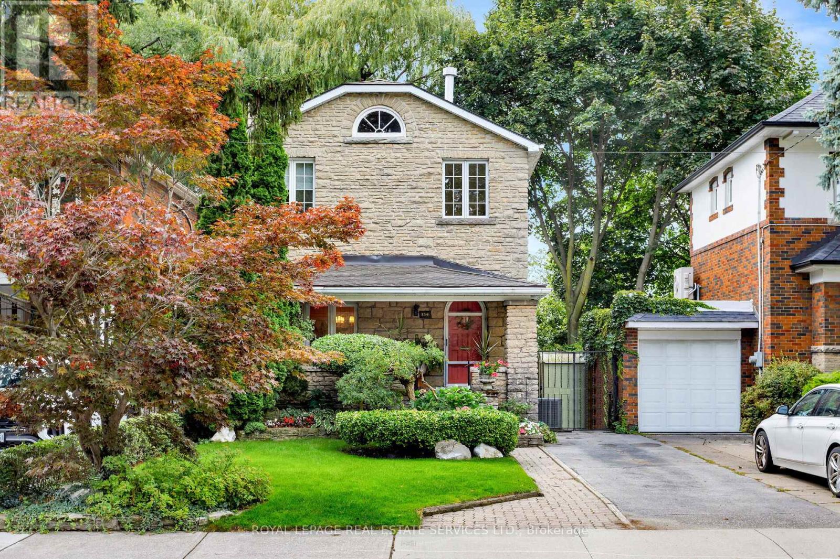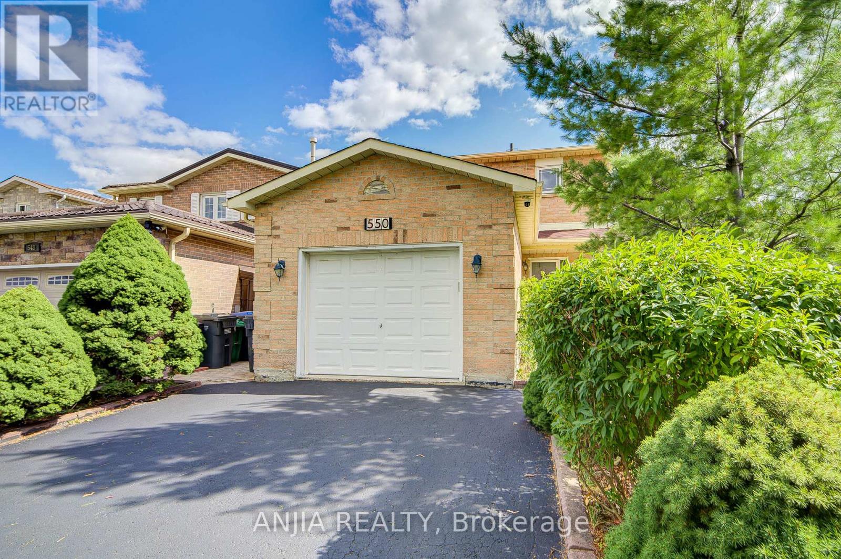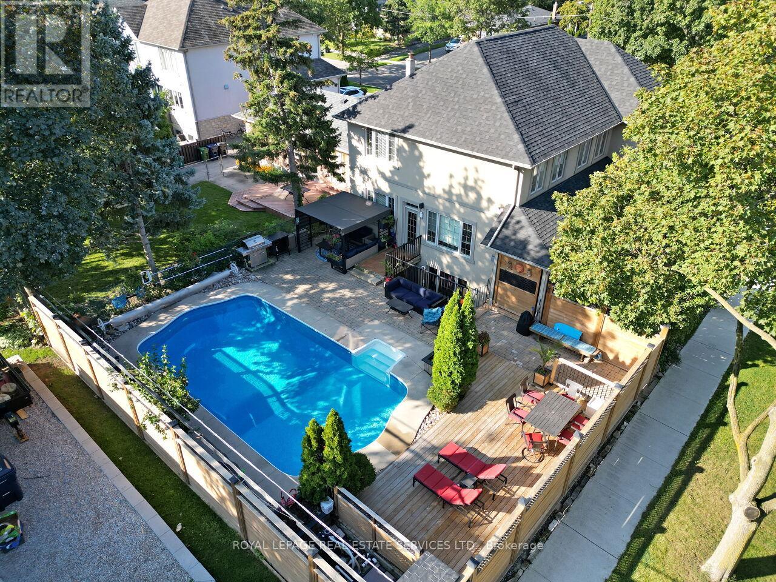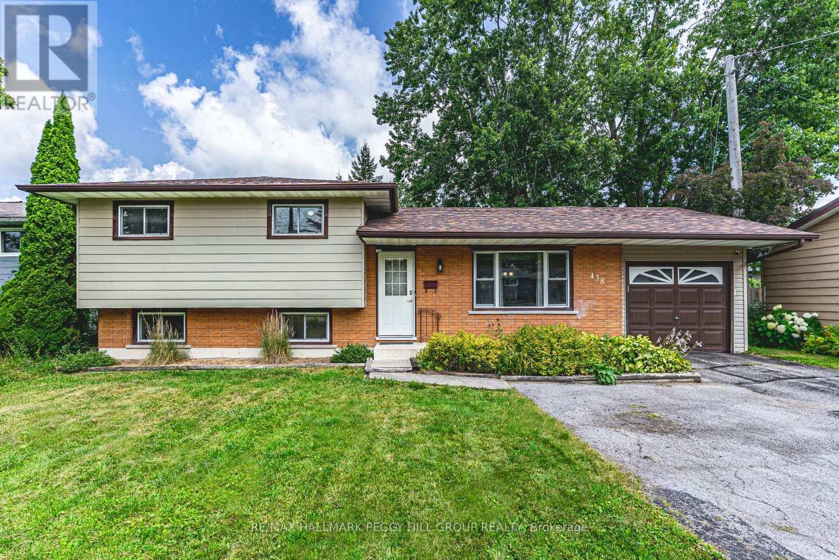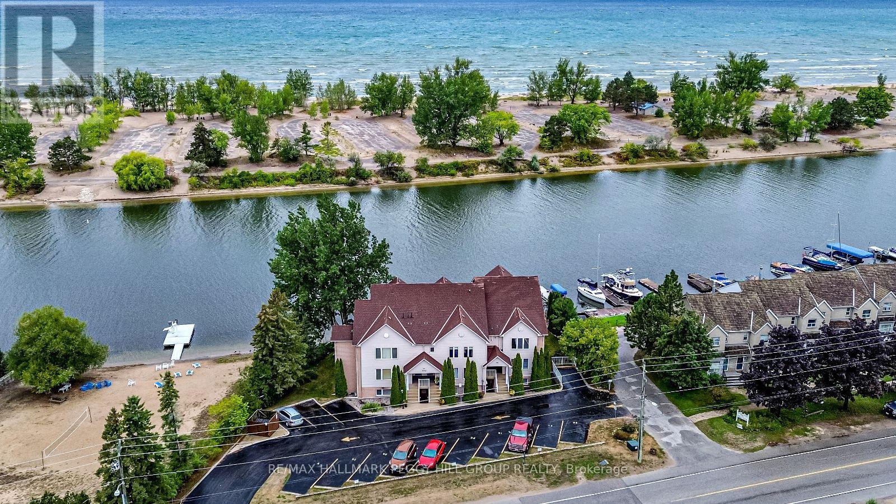Team Finora | Dan Kate and Jodie Finora | Niagara's Top Realtors | ReMax Niagara Realty Ltd.
Listings
19 Troyer Street
Brampton, Ontario
Bright & Spacious Stone/Stucco Home with a Welcoming Front Porch! Features 9 ft Smooth Ceilings, Hardwood Flooring(No Carpet), Pot Lights Throughout, Fresh Paint, Oak Staircase & Garage Access. Main Floor Offers a Living/Dining Combo, Modern Kitchen with S/S Appliances, Gas Stove & Centre Island, Plus a Family Room with Fireplace. Upstairs Boasts a Huge Primary Bedroom with W/I Closet & 5-Pc Ensuite (Soaker Tub & Shower), 3 Additional Bedrooms with Large Closets, and a 3-Pc Bath. Other features include custom closets in each room & Laundry Conveniently on 2nd Floor. Large Backyard Perfect for Summer Entertaining. Minutes to Hwy 410, Schools, Parks, Transit & All Amenities. Priced to Sell Don't Miss Out! (id:61215)
37 Dee Avenue
Toronto, Ontario
Location! Location! Location! Attention!!!: First Time Home Buyers, Renovators, Builders and/or Investors Welcome to this charming corner lot detached 3-bedroom, 3-bathroom home nestled on a quiet cul-de-sac in Toronto desirable neighbor hood. Backing onto a beautiful ravine, this property offers a perfect blend of city living and natural tranquility. Spacious main floor layout with plenty of natural light, Finished basement ideal for a family room, home office, or in-law suite. Private backyard with serene ravine views a nature lovers dream. Quiet cul-de-sac, location for added privacy and safety. Close to schools, parks, shopping, public transit, and major highways for easy commuting. Enjoy all the conveniences of city life while being surrounded by greenery. This is a rare opportunity to own a home with ravine backing on a private street . A Must See Home!!! Public Open House on Saturday and Sunday September 13th & 14th from 2:00pm to 4:00m. (id:61215)
283 Murlock Heights
Milton, Ontario
Welcome this beautifully designed 3-bedroom, 2.5-bathroom freehold townhouse nestled in the highly sought-after Milton Ford community. The home features a versatile den on the main floor, perfect for a home office or private exercise space. The heart of the home is the open-concept modern kitchen, complete with a large island, sleek cabinetry, and seamless connection to a spacious formal dining area. A bright, oversized living room with expansive windows offers direct access to a large wooden deck, creating the perfect setting for indoor-outdoor living. The primary suite boasts a walk-in closet and a 3-piece ensuite, while two additional bedrooms feature their own closets and large windows, filling each room with plenty of the natural light. This property offers the perfect balance of comfort and convenience. With easy access to Hwy 401/407, public transit, shopping, and all essential amenities, this home is ideal for both professionals and families. Experience the welcoming charm of Milton Ford neighborhood, celebrated for its modern homes, safe streets, and strong sense of community. (id:61215)
2185 Baronwood Drive
Oakville, Ontario
***ACT NOW, THIS PRICE IS HOT*** Welcome to your next chapter on Baronwood Drive! This beautifully maintained 3-bedroom Mattamy freehold townhome in sought-after Westmount is truly move-in ready and perfect for family living. Step inside to discover a bright and open-concept main floor, where oversized windows flood the space with natural light. The stylish eat-in kitchen is equipped with stainless steel appliances and offers the perfect hub for everyday meals or entertaining. Upstairs, the spacious primary bedroom features a walk-in closet for ample storage, while the finished basement adds valuable living space with a large laundry and utility area. Thoughtful updates, including modern light fixtures, elevate the home's comfort and style. Outside, enjoy your private fenced backyard with a stone patio surrounded by mature greenery - an ideal retreat for peaceful evenings or weekend get-togethers. (id:61215)
783 Bloor Street
Mississauga, Ontario
Fabulous sun-filled 4-Bedroom, 3-Bath Detached Home on a Prime Corner Lot at Bloor & Cawthra. This spacious 2-storey detached home sits on a large corner lot offering incredible potential and opportunity in one of Mississaugas most convenient locations. Featuring 4 bedrooms, 3 bathrooms, and a finished basement, this home is perfect for families, investors, or anyone seeking space and flexibility. The main level boasts a sun-soaked living room with a gorgeous picture window and a unique hand-painted mural wall. Enjoy hardwood flooring throughout the living and dining rooms, continuing across the entire second floor. The kitchen features ceramic tile, crown moulding, and includes dishwasher, stove, and oven. A side entrance adds extra convenience and potential for an in-law suite. The cozy family room showcases a beautiful gas fireplace, brick accent wall, and laminate flooring, overlooking the bright enclosed patio/sunroom with 2 skylights and 2 exits to the backyard, ideal for relaxing or entertaining. The finished basement includes a full kitchen, 3-piece ensuite, cold cellar, laundry room, and a largere creation room, perfect as a bedroom, office, gym, media room, or additional storage. Located close to schools, transit, parks, shopping, restaurants, and more, this competitively priced home is filled with possibilities. Whether youre looking to move in, renovate, or invest, opportunity knocks with this fabulous property on a premium lot! (id:61215)
1122 Highgate Place
Mississauga, Ontario
Amazing Value! Outstanding opportunity for this 4 bedroom 2-storey all brick home! Original owners since 1983 have enjoyed the primary bedroom with 4 piece ensuite and walkin closet. The main floor Family Room with brick fireplace has always been a wonderful room for family time. Family meals and memories have been created in the hollywood style kitchen. For entertaining the Living Room and Dining Room provided additional space plus a lot of fun was enjoyed in the finished Rec Room! Now add the 2 car garage and large double paved driveway and there is ample parking! A top neighbourhood with parks, trails, schools, transit and shopping! Now you can see why this family has lived here for so long and now it is your turn! Don't miss out! ** This is a linked property.** (id:61215)
5 Lukow Terrace
Toronto, Ontario
Welcome to Lukow Terrace, home to an enclave of Victorian-inspired homes in the heart of Roncesvalles. Nestled between neighbourhood parks on a family-friendly, low-traffic one-way street, this is a true hidden gem. Built in 1999, the home blends classic details with the peace of mind of modern construction & mechanicals. Offering approx 3,000 sq ft over 4 levels, the interior features a rare wide clear-span design & light-filled spaces. The main flr boasts tall ceilings, spacious living/dining w/gas fireplace & arched window, plus coveted entry closet & powder rm. The family-size eat-in kitchen offers updated appliances, pantry storage & incredible natural light = perfect for family life, homework supervision & entertaining. The 2nd flr has 3 generous bedrooms (one boasting a walk-in closet), a 5-pc family bath with separate glass shower, linen closet & convenient laundry. The private 3rd flr retreat, currently a media lounge/office, features vaulted ceilings, skylights, and an incredible rooftop terrace w/downtown skyline views. This space easily converts to a dreamy primary suite oasis. The high, dry basement with water management (sump pump), separate entrance & cantina storage offers flexibility for home gym, rec room or potential teen/in-law/nanny/rental suite. Outdoors, enjoy a fully fenced, low-maintenance yard w/upper lounge & retractable awning, plus stone patio, garden with gate for laneway access. Steps to Sorauren Park (farmers mkt & events), Charles G. Williams playground, top schools, St. Josephs, High Park, Railpath, Sunnyside pool, MOCA, shops, cafés & TTC/GO/UPX = downtown in mins. A rare chance to enjoy Roncesvalles living without the upkeep of a century home. Come to the Public Open House SAT & SUN 2-4pm - then visit the Roncesvalles Polish Festival! (id:61215)
154 Humbercrest Boulevard
Toronto, Ontario
Step into this transitional-style gem, where timeless elegance meets modern comfort. With its striking stone facade and undeniable curb appeal, this home makes a lasting impression before you even step inside. Within, classic details and thoughtful design create a space that is both sophisticated and inviting. Stained glass fills the front bedroom with vibrant light, while a stone, wood-burning fireplace anchors the living room - perfect for cozy evenings or stylish gatherings. From the gracious entryway with 17' ceilings, to the bright, airy living spaces and the rare main floor family room addition, every corner invites you to linger, offering the ideal backdrop for hosting, relaxing, and creating lasting memories. Beyond the walls, your private oasis awaits. Backing onto a park-like ravine, the backyard offers year-round natural beauty - imagine morning coffee with birdsong, afternoons on the deck beneath leafy canopies, and sunsets that feel painted just for you. This isn't just a home-it's a lifestyle, framed by nature yet steps from the best the area has to offer: desirable schools, the Humber River trail, Baby Point Tennis Club, Summerhill Market, Transit, and the Junction/Baby Point dining scene. Opportunities like this are rare-don't miss the chance to live on one of the most coveted streets in the area with one of the most spectacular backyards on the street. (id:61215)
550 Bluesky Crescent
Mississauga, Ontario
Upgraded Detached Home In Heart Of Mississauga. Minutes To Square One, All Amenities and Highway. Family room with privacy, could be a home office. Finished 2 Bedrooms Basement With Separate Entrance. New Painting, Stairs and Floor. Long driveway for multi-vehicle families. (id:61215)
37 Maydolph Road
Toronto, Ontario
Welcome to 37 Maydolph Rd, a thoughtfully designed and lovingly maintained family home crafted by renowned builder Rusand Homes. With 4 bedrooms, 3 bathrooms and 2,657 square feet of living space, this one-owner property offers quality, comfort and room to grow. A spacious foyer greets you upon entry and leads into a home designed with room for the whole family. The expansive living and dining rooms are filled with natural light, offering an open and airy feel that's ideal for both everyday living and large family gatherings. The dining room's soaring cathedral ceiling adds architectural flair, making it a true entertainer's dream for holiday meals and special occasions. The eat-in kitchen seamlessly blends function and style, featuring granite countertops, stainless steel appliances, and warm wood cabinetry, all set within a practical layout that opens to the family room. This space features a cozy fireplace and walkout to the backyard and pool, providing effortless indoor-outdoor living. Upstairs, the primary suite features a spacious layout and private ensuite, while three additional bedrooms offer flexibility for family, guests, or office space. A skylight above the hallway fills the upper level with beautiful natural light throughout the day. The walkout basement offers incredible versatility with a rough-in for an additional bathroom and direct access to the backyard. Whether you envision an in-law suite, a teen retreat, or a custom rec room, the possibilities are wide open. Step outside to your private backyard paradise, complete with a stunning in-ground pool, patio lounge areas, and a dedicated space for outdoor dining. Whether you're enjoying a quiet morning coffee or hosting a summer get-together, this backyard is built for lasting memories. With a 1.5-car built-in garage, proximity to highways, schools, shopping, and parks, and a legacy of care and quality, this is a rare opportunity for families looking to upsize and settle into a truly special home. (id:61215)
438 Forest Avenue S
Orillia, Ontario
STEPS TO LAKE SIMCOE, BEAUTIFULLY UPDATED, & READY TO ENJOY - YOUR NEXT CHAPTER STARTS HERE! Welcome to this well-maintained home nestled in one of Orillias most sought-after, family-friendly neighbourhoods. Enjoy a prime location within walking distance to Moose Beach, parks, restaurants, a recreation centre, schools, shopping, and a local library, with a municipal dock and public boat launch just down the road for added lakeside convenience. You're only 5 minutes from downtown Orillia for even more amenities and waterfront fun, with quick access to Highway 12 making commuting a breeze. The private, fully fenced backyard offers a patio and natural shade from mature trees - perfect for kids, pets, and outdoor entertaining - while the oversized driveway provides plenty of parking for family and guests alike. Inside, the open-concept main floor includes a bright living room with front yard views, a modern remodelled kitchen, and a dining room with a walkout to the patio. The upper level features three spacious bedrooms and a full 4-piece bathroom, while the refinished basement adds valuable living space with a fourth bedroom, a 3-piece ensuite, and a sunlit living room with above-grade windows. Major updates have been completed for added peace of mind, including the roof, furnace, A/C, hot water tank, and electrical panel, and the carpet-free interior is finished with durable, low-maintenance flooring throughout. Offering flexible closing to suit your needs, this home is a great fit for multi-generational families, investors, or first-time buyers eager to settle into their #HomeToStay! (id:61215)
3b - 194 River Road E
Wasaga Beach, Ontario
SPACIOUS & RARE WATERFRONT CONDO WITH DOCK ACCESS & INCREDIBLE VIEWS! Imagine mornings on the Nottawasaga River, coffee in hand as the sunlight sparkles across the water, followed by a paddle or a quick boat ride to Georgian Bay from the dock before wandering down to the worlds largest freshwater beach. After time spent by the shore, return to your bright and spacious top-floor condo, one of only three in a boutique building of nine, where 1,478 square feet of comfort and style await with bamboo and tile flooring, crown moulding and pot lights. Prepare delectable meals in the open concept kitchen with its white cabinetry and breakfast bar, then sit down to enjoy them in the dining area while watching the river drift by. As evening settles in, gather in the living room by the glow of the gas fireplace or open the double garden doors and step onto the balcony for barbecues and sunsets over the water. At the end of a long day, retreat to your generously sized primary bedroom with a walk-in closet and private three-piece ensuite, while guests settle into a welcoming second bedroom with its own full bathroom. Everyday ease is built in with in-suite laundry and parking, and when you are ready for more, you are just steps from shops, restaurants, entertainment, a marina and parks, with Barrie, Collingwood and The Blue Mountains only a short drive away. Here, every day unfolds like a story, filled with beauty, ease and endless possibilities for waterfront living! (id:61215)


