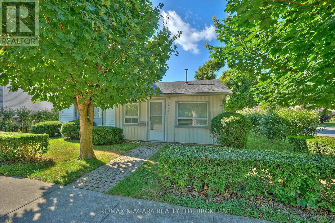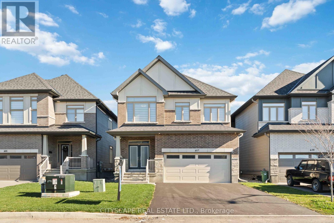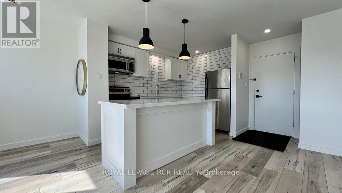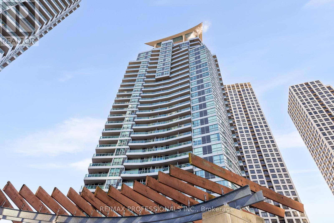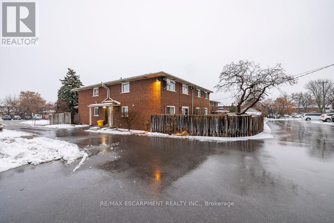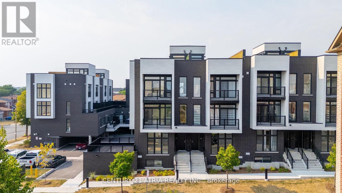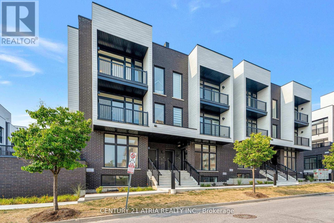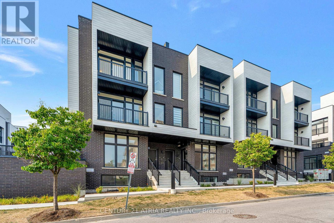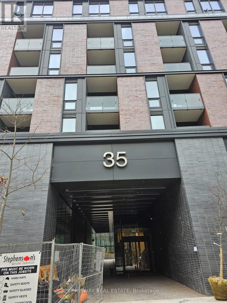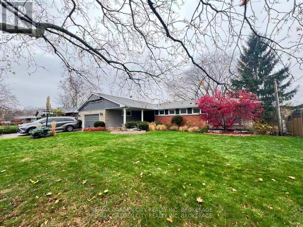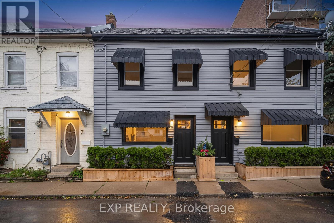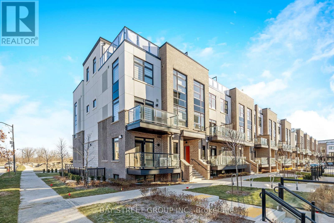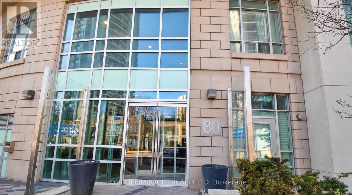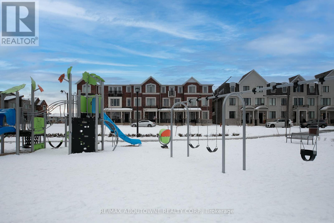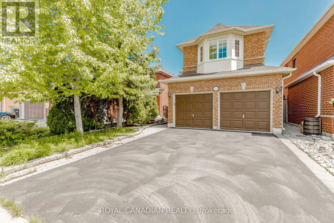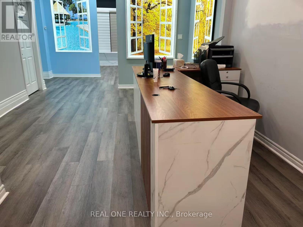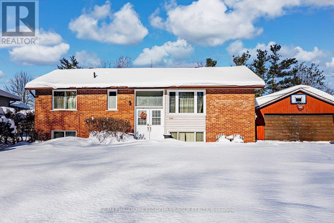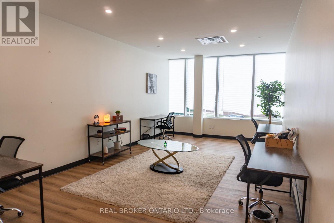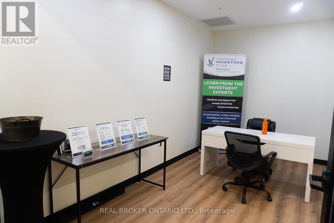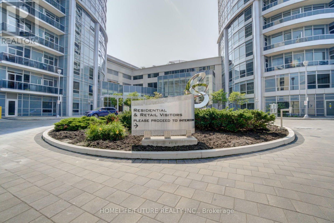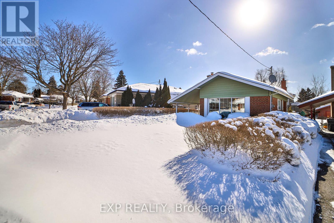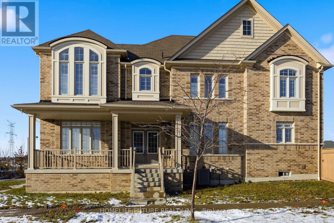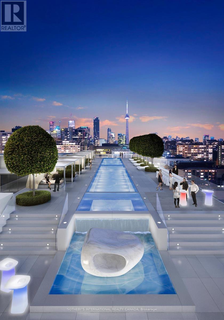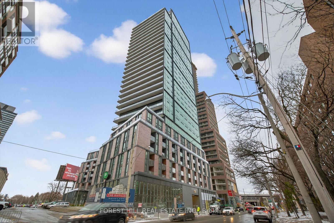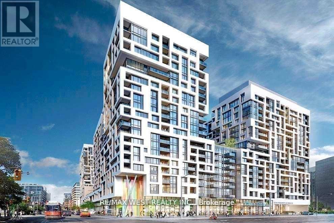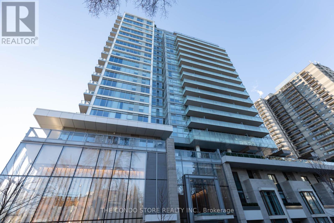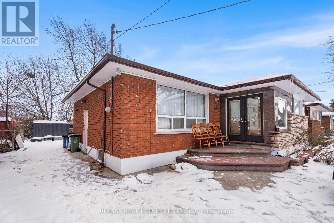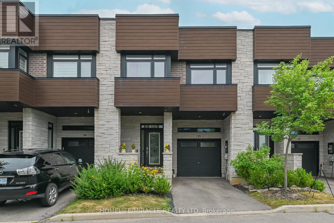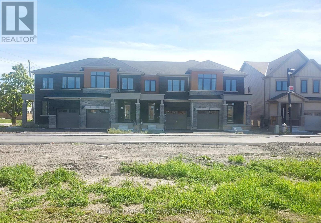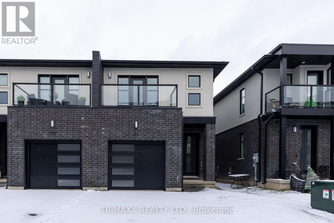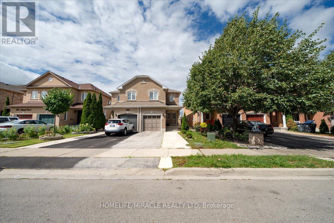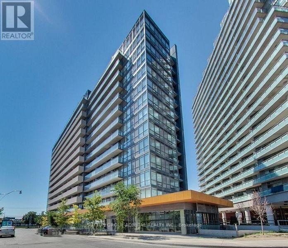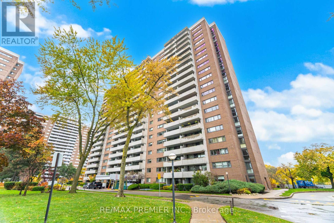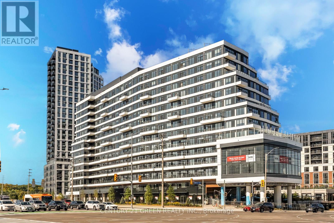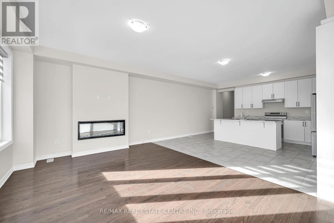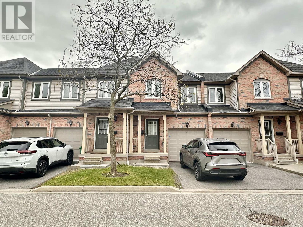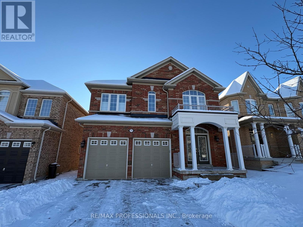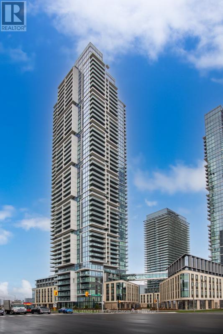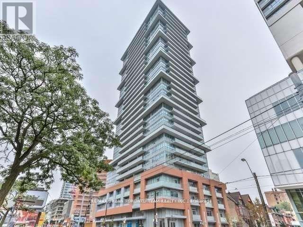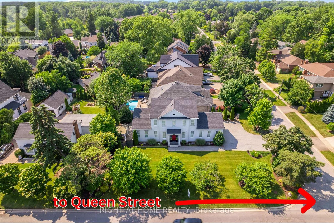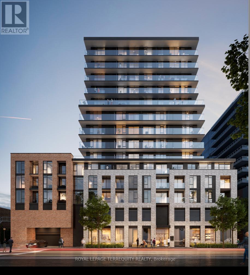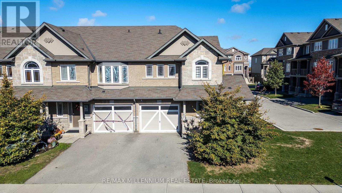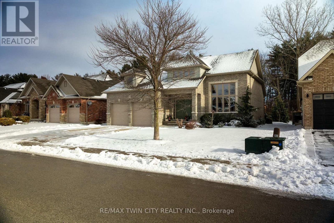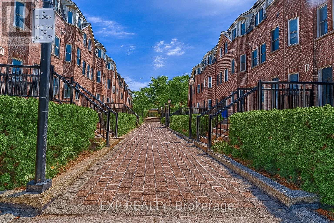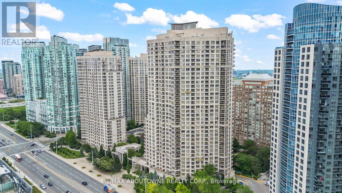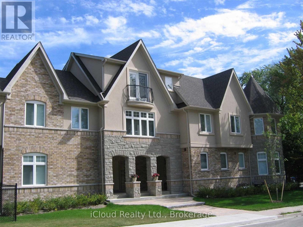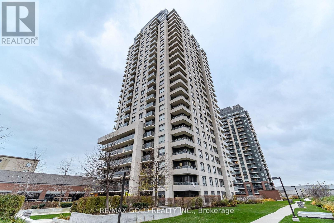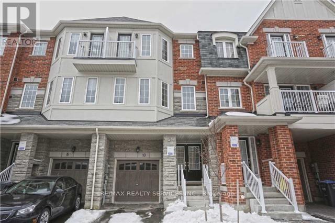Team Finora | Dan Kate and Jodie Finora | Niagara's Top Realtors | ReMax Niagara Realty Ltd.
Listings
3721 Hibbard Street
Fort Erie, Ontario
Welcome to 3721 Hibbard Street, a charming 2-bedroom, 1.5-storey home perfectly situated on a spacious corner lot with mature trees, privacy hedges, and plenty of yard space. This property offers a rare combination of location and potential, with a detached workshop and endless possibilities to make it your own. Inside, the home is solid and ready for your updates, featuring a sunroom, living room, kitchen with pantry, office, laundry area, and a 4-piece bathroom on the main floor, while the two cozy bedrooms are tucked away upstairs. Whether you're a first-time buyer, downsizer, or growing family, this home provides a fantastic opportunity to live just steps from everything Ridgeway has to offer. Ideally located within walking distance to Downtown Ridgeway's vibrant shops, restaurants, the weekly Farmers Market (May-October), and community events, this home is also just steps from the 26km Friendship Trail, perfect for walking, running, and cycling. A short drive takes you to Crystal Beach's stunning white sand shores and Lake Erie's waterfront attractions, while the QEW highway and Peace Bridge to the USA are just 15 minutes away. Dont miss this incredible opportunity to own a piece of Ridgeway's charm. (id:61215)
617 Kenabeek Terrace
Ottawa, Ontario
Exclusive Buyer Incentive$4,000 CASH BONUS paid directly to the buyer - yours to spend on any upgrades or personal touches you desire. Elevate your new home exactly the way you want it! Welcome to Riverside South, Step into luxury with this brand-new 4-bedroom + loft home featuring a double car garage and gleaming hardwood floors throughout. Designed for modern living, the private main floor office offers the perfect space to comfortably work from home. Elegant Living Spaces Double-sided gas fireplace seamlessly connects the great room and dining room, creating ambiance for both entertaining and cozy family nights. Spacious kitchen with oversized windows and patio doors flooding the space with natural light. Quartz countertops, large island with breakfast bar, upgraded cabinetry, and stainless canopy hood fan make this kitchen a chef's dream. Upstairs Retreat4 bedrooms + loft provide ample space for the entire family. Primary suite boasts a spa-inspired ensuite with stand-alone tub, ceramic/glass shower, and double vanity. Shared ensuite between bedrooms 2 & 3 plus a full main bathroom for convenience. Lower-Level Lifestyle, Large partially finished basement perfect for game tables, play zones, or family gatherings. Central air conditioning ensures year-round comfort. Smart & Secure - Wall-to-wall carpeting for added warmth. Smart cameras with DVR & monitoring screen plus Logitech doorbell. Home alarm system included for peace of mind. Why This Home Stands Out - Turnkey luxury with modern finishes already included.$4,000 buyer bonus gives you the freedom to customize upgrades to your taste. Smart home security ensures safety and convenience. Prime Riverside South location - a vibrant community perfect for families. (id:61215)
303 - 9 Princess Street
Orangeville, Ontario
If you've been searching for a bright, comfortable place to call home, this might be the one. Located on the third floor, this 2 bedroom apartment has a welcoming layout with plenty of natural light. The open living area flows nicely into the kitchen, making it great for everyday life or having friends over. Step out onto your private balcony to enjoy a bit of fresh air and sunshine, it's the perfect spot for your morning coffee. Both bedrooms are well-sized and inviting. It's a simple, fresh space that's easy to make your own. Tenant will be responsible for their own hydro & internet. Heat, water and 1 parking space is included in rental amount. (id:61215)
806 - 33 Elm Drive W
Mississauga, Ontario
Don't miss out on this great opportunity. This rare find features a 2-bedroom, 2-bath condo with a private balcony, 1 parking spot, and 2 lockers plus 1 private locker room (that's right, I said locker room) which is extremely rare!!This is perfect for first-time buyers or investors looking for long-term value in a well-managed building. Move-in ready and filled with natural light, this unit delivers comfort, convenience, and a prime location in one of Mississauga's most walkable neighbourhoods. Enjoy access to a full range of amenities including a gym, indoor pool, sauna, party room, 24-hour concierge, and ample visitor parking. Located steps from Square One, Celebration Square, Kariya Park, Sheridan College, restaurants, grocery stores, and major transit options. Quick access to Highway 403, QEW, and GO Transit makes commuting simple and convenient. (id:61215)
8 - 2079 Meadowbrook Road
Burlington, Ontario
Welcome to this beautifully updated 3-bedroom townhome in Burlington's sought-after Mountainside neighbourhood. Featuring an updated kitchen with stainless appliances, this home also offers the convenience of full in-suite laundry and a functional layout ideal for today's lifestyle. The upper level includes three generously sized bedrooms and a full bathroom, while the main floor opens to a private fenced backyard with storage shed, perfect for relaxing, entertaining, or gardening. Additional highlights include a natural gas BBQ hookup and numerous thoughtful updates throughout. Ideally located close to downtown Burlington, the Mountainside Community Centre and outdoor pool, scenic walking trails, shopping, schools, public transit, and with easy access to major highway. This home offers outstanding value and everyday convenience. Move-in ready and offering exceptional livability. (id:61215)
8 - 184 Angus Drive
Ajax, Ontario
Modern Brand New Townhome in Prime Ajax Location! Introducing a bright and spacious 2-bedroom,2-bathroom townhome by Golden Falcon Homes, offering a functional layout designed for comfortable urban living. Ideally located just steps from Costco, supermarkets, shopping centres, fitness facilities, the library, and the hospital. Enjoy seamless connectivity with easy access to the GO Train, public transit, and Highway 401-perfect for commuters. Low monthly maintenance fees include waste removal, snow clearing, road upkeep, lawn care, and common area landscaping. Don't miss this exceptional opportunity to own a brand-new townhome in one of Ajax's most convenient and desirable communities! Parking spaces are available for purchase in limited supply, offering added convenience if needed. (id:61215)
15 - 188 Angus Drive
Ajax, Ontario
Brand New Townhome in Prime Ajax Location! Welcome to this bright and spacious 3-bedroom + den, 2-bathroom townhome by Golden Falcon Homes, featuring a practical and modern layout. The versatile den offers the perfect space for a home office, study nook, or guest area. Enjoy two private outdoor spaces-a balcony and a large rooftop terrace-perfect for relaxing or entertaining. Ideally situated in a highly convenient Ajax neighbourhood, just steps from Costco, supermarkets, shopping centres, fitness facilities, the library, and the hospital. Easy access to the GO Train, public transit, and Highway 401 makes commuting simple and stress-free. Low monthly maintenance includes garbage removal, snow clearing, road maintenance, grass cutting, and common area landscaping. Don't miss this opportunity to own a brand-new townhome in one of Ajax's most desirable and well-connected communities! Parking spaces are available for purchase in limited supply, offering added convenience if needed. (id:61215)
3 - 188 Angus Drive
Ajax, Ontario
Brand New Townhome in Prime Ajax Location! Welcome to this bright and spacious 2-bedroom + den, 2-bathroom townhome by Golden Falcon Homes, featuring a practical and modern layout. The versatile den offers the perfect space for a home office, study nook, or guest area. Enjoy two private outdoor spaces-a balcony and a large rooftop terrace-perfect for relaxing or entertaining. Ideally situated in a highly convenient Ajax neighbourhood, just steps from Costco, supermarkets, shopping centres, fitness facilities, the library, and the hospital. Easy access to the GO Train, public transit, and Highway 401 makes commuting simple and stress-free. Low monthly maintenance includes garbage removal, snow clearing, road maintenance, grass cutting, and common area landscaping. Don't miss this opportunity to own a brand-new townhome in one of Ajax's most desirable and well-connected communities! Parking spaces are available for purchase in limited supply, offering added convenience if needed. (id:61215)
1711 - 35 Parliament Street
Toronto, Ontario
Experience elevated urban living in this stylish 1-bedroom suite at The Goode, ideally located beside the historic Distillery District. This thoughtfully designed home features a modern open-concept layout, premium finishes, and a rare oversized 222 sqft balcony offering incredible panoramic views - an outdoor extension of your living space. Perfect for professionals seeking convenience, the building provides top-tier amenities including a fitness centre, outdoor pool, yoga studio, co-working spaces, and 24-hour concierge. Enjoy unbeatable access to restaurants, shops, scenic waterfront trails, streetcar service, and the future Ontario Line. A beautiful blend of comfort, culture, and convenience. (id:61215)
28 Marsdale Drive
St. Catharines, Ontario
Welcome to 28 Marsdale Drive A Home Like No Other. This 3+2 bedroom executive ranch-style bungalow is perched on a lush ravine lot, offering peaceful treetop views and a rare blend of elegance, comfort, and space. From the striking glass and iron front door to the expansive living areas within, every detail has been thoughtfully curated. The chef-inspired kitchen is a showstopper featuring a massive breakfast bar, polished granite countertops, stainless steel appliances, built-in sound system, and custom cabinetry flowing seamlessly into a dining area that overlooks the private backyard retreat. Tastefully finished in warm neutral tones, the main floor includes a spacious living room with fireplace and oversized windows that frame the scenic backyard. The lower level offers incredible flexibility, boasting two additional bedrooms, a large rec room with fireplace and built-in bar, two walk-outs to the covered patio, and a professionally landscaped yard. ideal for entertaining or multi-generational living. The oversized double garage, approximately 4,000 sq ft of total living space, and timeless mid-century charm make this a true one-of-a-kind offering. A rare opportunity in one of St. Catharines' most desirable neighbourhoods don't miss your chance to call this masterpiece home. (id:61215)
9 Ford Street
Hamilton, Ontario
FREEHOLD TOWNHOUSE that's been FULLY RENOVATED inside and out. Enjoy peace of mind with ALL NEW PLUMBING, WATERLINE, ELECTRICAL & HVAC including Furnace, AC, Electrical Panel and Hot Water Tank. The NEW KITCHEN showcases CUSTOM FINISHES and flows into bright living and dining areas; the NEW BATH adds fresh, modern style. Outside, the EXTERIOR IS REDONE FRONT & BACK, featuring a NEW DECK and low-maintenance yard-perfect for easy entertaining. Best of all, there are 2 PARKING SPOTS IN THE BACK-RARE FOR THIS AREA. A MOVE-IN READY opportunity with quality updates throughout and the convenience of NO CONDO FEES. (id:61215)
111 - 1573 Rose Way
Milton, Ontario
*100k Loss Sale**1 Yr condo Town-Home Bungalow with outdoor Patio Spacious & Bright ! A Lovely 3 Bedrooms Urban Townhomes (1321 Sq ft As Per Builder's Plan) Thompson Model for sale! Condo Features Living Plus Dining Room, Fully Upgraded Kitchen W/ Granite Countertop, S/S Appliances, 3 Large Size Bedrooms W/2 Full Washrooms! Big Patio ! One Level, Secured Underground Parking Garage! (id:61215)
801 - 80 Absolute Avenue
Mississauga, Ontario
A Real Gem!! Stunning 1 Bed +Den Suite With 2 Full Baths. Den Has A Closet & French Doors & Can Be Used As A 2nd Bdrm. Tons Of Natural Light And Great Functional Layout. Brand New Dishwasher! Featuring An Extra Large Balcony With Unobstructed Panoramic Views Of The Ravine And Toronto Skyline. Great Location And Minutes To Square One Mall, Sheridan College, City Hall, Celebration Square, Entertainment, Restaurants, Public Transit, Future LRT, And Major Highways. State-of-the art 30,000 SqFt Amenities. Welcome Home!! (id:61215)
3028 Merrick Road
Oakville, Ontario
Ideally located directly across from a community park with playground and walking paths, and just steps from the newly built Harvest Oak Public School, this well-maintained executive townhouse offers an excellent setting for families seeking a safe, convenient, and welcoming neighbourhood.Now in its second year of occupancy, the home features 9-foot ceilings on both the first and second floors and hardwood flooring throughout. A high-efficiency geothermal heating system provides comfortable, energy-efficient living with no gas cost.The home offers a practical 3+1 bedroom, 2.5 bathroom layout designed with family living in mind. The main level includes a bright enclosed office with glass doors, ideal as a home office, study area, or children's homework space. An elevated front porch provides a comfortable and secure entry.The second level features a modern kitchen with upgraded cabinetry, an oversized four-door stainless steel refrigerator, a stone island, and a large pantry-perfect for family meals and everyday living. The breakfast area opens to a spacious balcony, while the living room faces the park, offering open views and excellent natural light. A powder room is also located on this level for added convenience.The third floor includes a spacious primary bedroom with high ceilings, a private balcony, a park-facing window, and a walk-in closet with natural light. The ensuite bathroom features a large glass shower and a wide vanity. Two additional bedrooms share a well-designed main bathroom. Laundry with Samsung washer and dryer is conveniently located on this floor.With easy access to parks, schools, shopping, and major transportation routes, this home provides a comfortable and low-maintenance lifestyle in one of Oakville's most family-friendly communities. (id:61215)
3940 Hazelridge Road
Mississauga, Ontario
Welcome to this stunning 4+1 bedroom, 4-bathroom home offering approximately 2,279 sq. ft. of comfortable living space. Located on a peaceful, family-oriented street, this home features an open and functional layout with hardwood floors and a hardwood staircase throughout. The bright and spacious kitchen boasts granite countertops, ample cabinetry, and a seamless flow into the dining and living areas-perfect for everyday living and entertaining. Enjoy cozy evenings by the gas fireplace in the family room. Upstairs, you'll find four generously sized bedrooms, including a well-appointed primary bedroom. The fully finished basement adds exceptional value, offering an additional bedroom, a full washroom, and a large recreation space ideal for family activities or guests. Outside, relax in the fenced backyard with a deck, perfect for gatherings and outdoor enjoyment. Conveniently located near Highways 401, 403, and 407, Lisgar GO Station, top-rated schools, parks, restaurants, and shopping. Perfect for families seeking comfort, convenience, and a move-in ready home! (id:61215)
28 - 1200 Speers Road
Oakville, Ontario
Curtain retail biz in prime Oakville commercial area. Approx. 1,500 sf of modern, newly reno'd space (Jan 2025) w/ nearly $100K invested. Low rent at $3,743/mo **incl. TMI + HST**. Turnkey setup, fully fixtured + professionally designed. Achieved **$30K/mo sales shortly after launch**; strong growth potential in high-demand market. Owner selling due to other commitments. Ideal for industry pros, expanding operators, or new entrepreneurs seeking low-entry, high-potential opportunity. Store currently closed and ready for immediate takeover. ** All business-related information, including but not limited to business numbers, is provided by the Seller and has not been verified by the Listing Brokerage. ** (id:61215)
250 Sunnybrae Avenue
Innisfil, Ontario
CHARMING COMMUNITY LIVING CLOSE TO WATERFRONT FUN & URBAN CONVENIENCE! Welcome to your next home in the peaceful, family-friendly community of Stroud, where tree-lined streets and a quiet residential atmosphere create the ideal setting for relaxed living. This standout property is just minutes from all the essentials - groceries, restaurants, schools, child care, public transit, shopping, and a vibrant community centre - plus only 5 minutes to South Barrie and the Barrie South GO Station, and 12 minutes to beautiful Innisfil Beach for lakeside recreation. This charming home features a detached 2-car garage with a 60-amp sub panel, a generous front yard providing great curb appeal, and a sprawling backyard with lush green space and a large deck perfect for outdoor living. Step inside to a bright, open-concept main living space with a warm wood-burning fireplace, a handy pass-through window between the kitchen and living room, and a seamless walkout to the back deck. Three spacious main floor bedrooms and a stylish 4-piece bath add practicality, while the fully finished basement delivers even more living space with a rec room, second fireplace, large storage zones, an extra bedroom, and a dedicated office. With carpet-free slate, laminate, and hardwood flooring throughout, and gas and municipal water available at the lot line, this #HomeToStay truly checks all the boxes. (id:61215)
A201 - 28 Roytec Road
Vaughan, Ontario
Prime second-floor team office space with exceptional street exposure at the corner of Weston Rd. and Roytec Rd., offering bright, professional workspace enhanced by wraparound windows. Ideally located minutes from Hwy 400 and 407 and in close proximity to the Vaughan Metropolitan Centre, this vibrant location provides outstanding convenience for staff and clients alike. The office includes premium on-site amenities such as front desk reception services, mail collection, access to modern boardrooms, event space, and a fully equipped kitchen. Office uses are permitted, and there is ample surface parking surrounding the building. A turnkey solution for businesses seeking visibility, accessibility, and exceptional support services. (id:61215)
C201 - 28 Roytec Road
Vaughan, Ontario
Prime second-floor team office space with exceptional street exposure at the corner of Weston Rd. and Roytec Rd., offering bright, professional workspace enhanced by wraparound windows. Ideally located minutes from Hwy 400 and 407 and in close proximity to the Vaughan Metropolitan Centre, this vibrant location provides outstanding convenience for staff and clients alike. The office includes premium on-site amenities such as front desk reception services, mail collection, access to modern boardrooms, event space, and a fully equipped kitchen. Office uses are permitted, and there is ample surface parking surrounding the building. A turnkey solution for businesses seeking visibility, accessibility, and exceptional support services. (id:61215)
920 - 135 Village Green Square
Toronto, Ontario
Tridel Solaris 2, Luxury Condo, Built Green For Life Community. One Bedroom + Den With Open Balcony, Closed To Agincourt Mall, TTC, Hwy 401. Move-In Condition Includes One Parking. Best Location, Within The Condo. Indoor Swimming Pool, Gym, Recreation Room Just Steps Away, Party Room And Theatre Room. 24 Hours Concierge Service On The Main Floor. Tenant Pays All Utilities. No Smoking! (id:61215)
56 Gage Avenue
Toronto, Ontario
Separate Entrance for In-Law Suite potential. 3 Bed- 2 Bath Bungalow, on a Large Lot In Desirable Bendale Community. Freshly Painted with New Broadloom. Home Features a Carport, Fully Fenced Yard, Open Living & Dining Rm, Family-Sized Eat-in Kitchen, Large Finished Basement With Separate Entrance and Spacious Open-Concept Living and Dining Area Featuring Crown Molding and Large Windows. The side Separate Entrance, leads to a Huge Basement with Recreational Room with Office and Bar Area, and Additionally a Huge Family Room for Entertaining Along with a 3-Piece Bath. This Expansive Space Could be Easily Converted into an Income-Generating Suite or Used as Extra Living Space for Extended Family Members. Outside, the Backyard is Fully fenced with a Patio. Close to Transit (Lawrence Lrt Station & Future Subway in the area as well), Local schools, Parks, SHN General Hospital, Grocery Stores, and Restaurants are all Just Minutes Away. This is a Rare Opportunity to Own a Property with Great Bones and Great Income Potential in a Sought-After Neighbourhood. (id:61215)
97 Hurst Drive
Ajax, Ontario
Welcome To Ajax North East Community Detach Corner Home. Fully Renovated 4 Bed Rooms, Finish Basement With 2 Bedroom And Separate Entrance. Prime Room, Large Size Bedroom With 5pc Ensuite.Stainless Steel Appliance And Spot Light. Larger Deck W/O To Deck. (id:61215)
2006 - 5 Soudan Avenue
Toronto, Ontario
*All Inclusive*Just bring your luggage!* Sophisticated Executive Living in Toronto Hotspot Yonge & Eglinton. Fully Furnished Rental. Landlord Covers Heat, Air Conditioning, Hydro, Water, Maintenance Fee, and Property Tax. Tenant Insurance required. This Newer Luxurious Art Shoppe Condo Studio paid High Floor premium and refined with top notch finishes. Spectacular 20th Flr View from private Balcony and Floor-to-Ceiling Windows. High End Appliances incl Bloomberg Fridge. Dishwasher. Cyclone Range Hood. Fulgor Milano Oven, Panasonic Microwave, Bloomberg Front load washer and dryer. Gourmet modern kitchen with sleek and thoughtful designs, easy to maintain. Lavish Trevisana Cabinets and Organizers. Spacious and Contemporary Bath with Shower tub, Duravit Integrated Sink and B/I Storage and Shelves. Thoughtful homeowner prepared this home for tenant's conveniences. Provided Full package of appliances, Double Bed, Shoe Cabinet, Study Desk & Chairs, Large Mirror and Free-stand Shelf with decos. Award Winning architecture features Fashion Icon Karl Lagerfeld designed lobby. 24 Hr Concierge. World Class Amenities - Roof top Infinity Pools And Cabanas With Beautiful Sundeck, THEATRE, BBQ, Gym, Juice Bar, Kids Club, Yoga Studio, Private Dining & Wine Tasting Room. STEPS to both TTC subway stations and LRT trains. Downstairs to Farm Boy supermarket, Oretta Restaurant, Scotia Bank and Key Retailers such as Staples & West Elm furniture & decor. This A.A.A. location also boasts an excellent Walk Score 96 to 100, as a "Walker's Paradise" thanks to its proximity to office towers, public transit, schools, library, bookstore, boutique shops, cafes, fine dining, cinema and nightlife attractions, making daily work, errands and entertainment easily accessible. Welcome to move in immediately to this fabulous all-inclusive luxury condo. (id:61215)
1304 - 35 Parliament Street
Toronto, Ontario
Brand New | Never Lived In | Upgraded Suite Be the very first to live in this exceptional 3-bedroom condo at 35 Parliament Street, offering premium upgrades that set it apart from the rest of the building. This thoughtfully finished suite features an upgraded modern kitchen with quartz countertops, upgraded stainless steel appliances, and under-cabinet lighting that elevates both style and function. The open-concept layout is ideal for everyday living and entertaining. The primary bedroom is paired with an upgraded bathroom, delivering a more refined, spa-inspired feel rarely found in initial lease offerings. Three well-proportioned bedrooms provide flexibility for families, professionals, or a dedicated home office setup. Located in a brand-new, just-completed building, this unit offers the benefits of new construction without the standard builder finishes - a true step above the rest. Parking available at an additional $250/month. Live in a vibrant, connected neighbourhood steps to transit, shops, dining, and the downtown core - this is one of the best-finished 3-bedroom leases in the building. (id:61215)
523 - 576 Front Street
Toronto, Ontario
Spacious 2-bedroom condo boasting 2 full bathrooms at Minto Westside. Enjoy the convenience of a 24-hour concierge and proximity to a variety of restaurants, shops, parks, and the waterfront. Nestled in the vibrant King West neighborhood, with easy access tp the bustling business and entertainment districts, as well as the serene lakeside, running trails, and upscale dining and shopping establishments. (id:61215)
211 - 170 Avenue Road
Toronto, Ontario
Welcome to Suite 211 at 170 Avenue Road, a beautifully proportioned 838 sq ft residence in one of Toronto's most sought-after boutique buildings. This large 1 bedroom + den suite offers a highly efficient, livable layout that simply isn't found in today's new inventory-designed for real life, built to last. The open-concept living and dining area flows seamlessly to a south-facing private terrace, ideal for morning coffee, entertaining, or quiet evenings outdoors. The spacious primary bedroom offers excellent storage, while the separate den is perfect for a home office, guest space, or reading room. A full 4-piece bathroom features timeless finishes and quality craftsmanship throughout. This suite showcases a premium Miele appliance package, refined materials, and thoughtful detailing-hallmarks of a solid, well-constructed building with enduring value. The building is fully completed, with no ongoing construction to contend with, offering peace, privacy, and immediate enjoyment. Move-in ready and offered furnished or unfurnished, providing flexibility to suit your lifestyle. The Pears is an elegant, boutique residence known for its quality construction, quiet sophistication, and exceptional location-nestled between Yorkville, The Annex, and Forest Hill. Steps to: Yorkville's luxury shopping, cafés, and fine dining, Avenue Road, Davenport & Bloor Street corridors, Subway access, TTC, and major bike routes. Ramsden Park, Philosopher's Walk & nearby ravine trails. Top restaurants, galleries, and cultural institutions This is truly one of Toronto's best neighborhoods-offering walkability, greenery, culture, and convenience in equal measure. A rare lease opportunity in a building and location that set the standard. (id:61215)
953 Upper Sherman Avenue
Hamilton, Ontario
Beautifully updated bungalow in a prime Central Mountain location! Welcome to 953 Upper Sherman Ave, just minutes from Limeridge Mall, Mohawk College, schools, parks, shopping, and transit. This well-kept all-brick/stone home now features new flooring on the main level and has been freshly painted throughout. The main floor offers a bright living room, an eat-in kitchen, 3 good-sized bedrooms, and a full bathroom. The home also includes a brand new finished basement with 3 additional bedrooms and 2 full washrooms-perfect for extended family or excellent rental income potential, especially with its proximity to Mohawk College. The separate side entrance adds even more flexibility. Outside, enjoy a private fenced backyard and a large stamped concrete driveway that fits up to 6 cars. A solid, move-in-ready home in a highly convenient area-ideal for families, investors, or anyone looking for strong rental potential. A must-see property that offers both comfort and opportunity. (id:61215)
15 - 35 Midhurst Heights
Hamilton, Ontario
Stoney Creek Luxury Townhome 3+1 Bed 3 Bath Rooftop Terrace Gorgeous Losani-built home loaded with upgrades! Features 3+1 bedrooms, 3 bathrooms, Open concept, 1797 Sq Ft, versatile office/4th bedroom, spa-like ensuite, walk-in closet, mudroom with garage access, and 650 sq. ft. basement ready to finish with rough in. Enjoy a 103 sq. ft. elevated terrace + 240 sq. ft. rooftop terrace with stunning Green views. 9 ft ceiling on main floor, Oak Staircase, Open concept kitchen with quarts center island, backsplash, plenty of storage and w/o to yard. Lawn moving and Snow cleaning included in common elements, Prime location near highways, parks and amenities. located just minutes from the Confederation GO Station & LRT, QEW, and Red Hill Parkway, Conveniently located close to Grocery Stores, Shoppers Drug Mart, Restaurants, Home Depot, LCBO, Shopping, entertainment, trails and more.. Your dream lifestyle starts here (id:61215)
2 - 7789 Kalar Road
Niagara Falls, Ontario
Like-new condo townhouse in a prime location. Features a bright open-concept main floor with 9 ft ceilings, a modern kitchen with granite countertops with stainless steel appliances. Upper level offers 3 spacious bedrooms and a convenient laundry room. The primary bedroom includes a walk-in closet, and the second bedroom also features a W/I closet. Steps to public transit and minutes to Walmart, Costco, and major shopping amenities. Only 400m to Hwy 403 for easy commuting. Move-in ready and beautifully maintained-an excellent opportunity in a high-demand area. (id:61215)
54 Warren Trail
Welland, Ontario
Welcome to this brand-new townhome available for lease in the heart of Welland. Featuring a bright open-concept main floor, this home offers a modern and functional layout perfect for families or professionals. The spacious kitchen includes an eat-in island design, ideal for everyday use and entertaining. The upper level offers three well-sized bedrooms, including a primary suite with a private ensuite, plus an additional full bathroom for added convenience. Centrally located near schools, parks, transit, and all major amenities, this home provides comfort and accessibility in a growing community. Don't miss your chance to lease this beautiful, never-lived-in property in Welland! (id:61215)
326 Albright Road
Brampton, Ontario
Welcome to this spacious and beautifully maintained semi-detached home in the sought-after Fletcher's Creek Village community, featuring a double-door entry. Step into a bright, open foyer that leads to a generous living and dining area perfect for both everyday living and entertaining. The large eat-in kitchen offers ample counter space and a walk-out to a fully fenced backyard for outdoor enjoyment. Upstairs, you'll find three spacious bedrooms, including a primary suite with his-and-her closets and a 4-piece ensuite with soaker tub and separate shower, along with the convenience of upper-level laundry. The finished basement provides valuable bonus space, featuring a practical three-piece washroom, cold room, and ample extra storage. An open den area offers the perfect spot for study, work, or entertainment, while the enclosed room currently used as a bedroom provides flexibility for guests, a home office, or private retreat (basement not retrofit). Ideally located near schools, parks, shopping, and just minutes to GO Transit, this move-in-ready home combines comfort, functionality, and future potential, a fantastic opportunity for families and professionals alike. (id:61215)
702 - 20 Joe Shuster Way
Toronto, Ontario
Bright - Spacious - Vacant - 1 bedroom unit with deeded/owned underground parking spce Builder Floor Plans attached. Floor to ceiling windows, balcony. Amenities include a party room/meeting room, gym, roof top terrace, library, guest suites. TTC, Longo's, Winners, Canadian Tires and McDonalds across the street. Walk to Rita Cox Park, Liberty Village, Queen Street West, and the waterfront. (id:61215)
1105 - 260 Scarlett Road
Toronto, Ontario
Welcome To This Spacious Condo Suite In The Sought-After Lambton Square Community, Offering 2Bedrooms And 2 Bathrooms. Includes All Utilities, Internet and Cable, One Parking and One Locker! Enjoy An Expansive Private Balcony With Serene Views Of The Courtyard, City Skyline, And CN Tower. The Suite Features a Modern Kitchen with Stainless Appliances, Large Quartz Counters, Separate Dining Room, And A Generous Living Room With Floor-To-Ceiling Windows. The Primary Bedroom Boasts A 3-Piece Ensuite And Large Closet. Parking And Locker Are Included, Along With A Sizeable Ensuite Laundry Room. Fabulous Building Amenities. Conveniently Located Next To The Humber River, Trails, And Golf Course. Just One Bus Ride To The Subway And Bloor West Village, And Minutes To Major Highways And The Airport. (id:61215)
1514 - 2485 Eglinton Avenue W
Mississauga, Ontario
Brand-new 1-Bedroom+Den PENTHOUSE suite with 2 Full Bathrooms at The Kith Condominiums by award-winning developer/builder, The Daniels Corporation, BILDs 2025 Home Builder of the Year. Functional suite with an open concept living space, spacious private den for a home office, 9ft. ceilings, kitchen with generous storage space, quartz countertops and stainless-steel appliances. Incredible resident amenities including a Gymnasium for Basketball or Pickleball, Walking Track, Fitness Centre, Party Rooms, Co-Working Space, Theatre Room, Outdoor Terrace with BBQs & Lounge Areas, Pet Wash, Lobby with Concierge, Outdoor Courtyard and more! Prime location steps to Credit Valley Hospital and Life Labs. Top shopping within walking distance, including Erin Mills Town Centre, Loblaws, and Home Sense. Commuting is a breeze with quick access to Highway 403, Erin Mills Station, and both Streetsville and Clarkson GO Station. Top-rated schools are minutes away, including John Fraser School and the UTM Campus. (id:61215)
11 Donald Ficht Crescent
Brampton, Ontario
Welcome to this stunning 2 year new, fully FREEHOLD townhome built by Paradise Homes, offering over 1,840 sq ft of beautifully designed living space in the highly sought-after and rapidly growing Northwest Brampton community. This modern 2-storey home features 4 spacious bedrooms, 3 bathrooms, and absolutely NO carpet throughout perfect for families seeking comfort, convenience, and style. Step inside through the elegant double door entry into a bright, spacious foyer that sets the tone for the rest of the home. The main floor boasts soaring 9 ft ceilings, creating an airy, open feel throughout the large eat-in kitchen, complete with stainless steel appliances, modern black accents, and generous counter space. The kitchen seamlessly flows into the dining area and the expansive family room an ideal layout for entertaining. Cozy up in the family room next to the beautiful fireplace, the perfect focal point for family gatherings. Upstairs, you'll find another level of 9 ft ceilings, along with 4 large, sun-filled bedrooms. The primary suite impresses with 10 ft ceilings, a spacious walk-in closet, and a luxurious 5 piece spa like ensuite that feels like your own private retreat. Convenient second floor laundry adds practicality to everyday living, while the additional bedrooms provide ample space for family, guests, or a home office.The unspoiled basement is a blank canvas ready for you to create the recreation room, home gym, or additional living space of your dreams. This home is filled with natural light, offers great storage throughout, and has been meticulously maintained. Located just minutes away from major amenities, grocery stores, parks, schools, GO Station, libraries, gas stations, and more, this is the perfect blend of lifestyle and location. Don't miss your chance to own this exceptional, move-in-ready home in one of Brampton's most desirable new neighbourhoods! (id:61215)
39 - 4600 Kimbermount Avenue
Mississauga, Ontario
Prime Location! Nestled in Central Erin Mills, this well-maintained 3-bedroom, 2.5-bath townhouse is a true gem. Walking distance to Erin Mills Town Centre, Credit Valley Hospital, and all major amenities. Located within the boundaries of top-rated schools, including John Fraser S.S., St. Aloysius Gonzaga S.S., and Thomas Street Middle School. Features a spacious finished walkout basement and an open-concept living/dining area. Tenant is responsible for paying water, hydro, gas, and hot water tank rental. The first seven months' rent will be discounted to $3,000/month. (id:61215)
73 Barletta Drive
Vaughan, Ontario
Discover this stunning, move-in ready detached home nestled in the highly coveted Patterson neighbourhood! Designed for a perfect blend of modern, comfort and luxury living, the home features 5 spacious bedrooms along with 4 bathrooms. The main level includes a bright, open-concept living and dining area that flows seamlessly into the beautiful, updated kitchen. The chef's space includes a handy walk-in pantry and a sunny eat-in breakfast nook, while the adjacent large family room provides a cozy atmosphere with its inviting fireplace. Upstairs, find comfort in the expansive master retreat, complete with a massive walk-in closet and a luxurious 5-piece ensuite. Situated on a quiet street with the bonus of a large driveway (no sidewalk!), this property offers incredible convenience. Commuting is a breeze with Highways 400 and 407 just minutes away, plus you'll enjoy quick access to top attractions like Vaughan Mills and Canada's Wonderland, along with excellent local schools and parks all bundled in this highly coveted neighbourhood. (id:61215)
4110 - 7890 Jane Street
Vaughan, Ontario
Luxury condo living! Enjoy exceptional urban lifestyle at Transit City 5 in Heart Of Vaughan Metropolitan Centre. Stunning 1 Bed, 1 Bath condo with 9' Ceilings, Sleek, modern decor, open concept, Floor-To-Ceiling Windows, Kitchen with panelled fridge, Quartz Countertops. Bedroom with large windows and closet. Huge Bathroom with Walk-In Shower in this model! Enjoy breathtaking, unobstructed panoramic south views of Toronto Sky-line and Lake Ontario from Over20 Ft x 5.5 Ft Balcony! 1 Locker. 24,000 Sq Ft Luxury amenities include impressive Fitness Center, Indoor Running Track, Cardio Zone, Basketball & Squash Courts, Yoga Studio, Party Room, And a stunning Outdoor Pool and Terrace. Conveniently located steps from Vaughan Metropolitan Centre Subway Station, TTC, Shopping & Restaurants. No Smokers, No Pets. (id:61215)
2310 - 365 Church Street
Toronto, Ontario
365 Church - 2 Bedroom and 2 Bathrooms In The Heart Of The Village. 731Sqft + Balcony. Ensuite Laundry, Stainless Steel Kitchen Appliances Included. Engineered Hardwood Floors, Quartz Counter Tops And 9 Ft Ceilings. South East Views. Master Bedroom With Large His And Her Closets. 365 Church, An Exceptional 29-Story Residential Condominium At Church And Carlton (id:61215)
507 Mississagua Street
Niagara-On-The-Lake, Ontario
ALL DRESSED UP & WAITING! Located in the heart of wine country, a true custom-built home crafted by local high-end Builder, DFB Designs. Every inch offers the perfect blend of sophistication, charm, & space. Perfectly situated on Mississagua Street, bringing you straight into the heart of Old Town NOTL in just 2 mins. This 2-storey home has a reproduction exterior look suitable for several possibilities FAMILY HOME, B+B (FURNISHINGS CAN BE INCLUDED), RETIRED COUPLE W/ MF BEDROOM! The mf welcomes you with stunning hardwood floors & abundance of natural light. Chef's kitchen - a show-stopper designed w/ quartz countertops, custom blt tall cabinets, high-end appliances including double wide chef's refrigerator/freezer & 11ft island perfect for entertaining. Primary suite on the main level offers vaulted ceilings, W/I closet, generous 5-pc ensuite w/ dbl vanity. Living rm features architecturally detailed vaulted ceilings, cozy high-end gas fireplace, several walk-outs to the garden, while a separate dining area is spacious inviting for family gatherings. Powder rm & laundry complete main level. Upstairs, 2 adtl over-sized bedrooms w/ their own ensuites. 2nd-level den/office. Basement feat. 9-ft ceilings, framed, insulated exterior walls w/ rough-in plumbing for full bathrm, electric & gravity sump pump - plenty of potential, promising a personalized space for you & potential to bring sqft to 4300 (easy to complete - drawings available). Home is surrounded by professionally landscaped gardens & double-car garage w/ space for 6 cars. Stone interlock rear patio is crowned by a covered gazebo, w/ gas line for BBQ. 100ftx114ft lot. Live the dream in Niagara-on-the-Lake mins to restaurants, world-class theatre, wineries, boutiques, golf & sailing club! With peaceful, small-town feel & so much to explore within walking distance, Old Town - perfect neighbourhood for history, heritage, culture, the arts, and foodies that enjoy Michelin-star type restaurants. SHOW WITH PRIDE! (id:61215)
825 - 1 Jarvis Street
Hamilton, Ontario
Modern & Elegant 1 Bedroom plus Den, 1 Washroom Apartment in Downtown Hamilton. Spacious, Open Concept Layout. Sun-Filled through Large Windows. Laminate Floors throughout. Beautiful Ceramic Tiles in Bathroom. Built in Stainless Steel High Quality Kitchen Appliances. Kitchen Cabinets provide ample Storage. Enjoy City as well as Mountain Views from Extended Balcony. One of the best Locations in Downtown Hamilton. Walk to Hamilton GO, Shopping, Restaurants, Banks, Clinics and Parks . Minutes to Hwy 401. Move in and Enjoy comfort, convenience and serenity! (id:61215)
235 Bellagio Avenue
Hamilton, Ontario
Beautifully maintained townhome in a family-friendly neighbourhood. Bright open-concept main floor with spacious open concept living/dining area and modern kitchen with stainless steel appliances, and main floor powder room. Large primary bedroom with walk-in closet and private ensuite. Two additional bedrooms, and full Bathroom. Unfinished basement adds extra storage, living space for a rec room, gym, or media area. Good size backyard, and attached garage with direct access into house. Close to parks, schools, shopping, restaurants, highway access, and Stoney Creek Mountain trails. Move-in ready. (id:61215)
72 Newport Lane
Norfolk, Ontario
Welcome to 72 Newport Lane, Port Dover, a beautiful custom-built (2015) bungaloft in a desirable neighbourhood, backing onto Conservation land with no rear neighbours. The open concept kitchen/dining/living room is the heart of the home with the kitchen providing ample storage and counter space and all major appliances included. The living and dining room ceilings are cathedral with the centre piece gas fireplace providing warm ambience. Bright and airy throughout with large windows allowing plenty of natural lighting. The spacious primary suite features views to the backyard and access to the lovely spa-like bathroom as well as main floor laundry room. Head upstairs to two more bedrooms and a full bathroom. The fully finished basement is complete with an amazing studio/rec room, a fourth bedroom and two piece bath. The double wide concrete driveway can park two large vehicles, and the oversized double car attached garage with inside entry is great for tucking away your toys. The covered rear deck with hot tub is the perfect place to relax and unwind while overlooking the peaceful and private backyard. Located on a quiet street, close to downtown, Lake Erie' beaches and marinas, golf courses, wineries, and all amenities. 72 Newport Lane is a beautiful & functional, yet welcoming home. Book your private viewing today. (id:61215)
132 - 760 Lawrence Avenue W
Toronto, Ontario
Bright and spacious 2-bedroom, 2-bath condo in the highly convenient 760 Lawrence Ave W community. Steps to Lawrence West Subway, Yorkdale Mall, shops, and minutes to Allen Rd/401. Features an open-concept layout with large windows, hardwood in living/dining, and a private terrace perfect for BBQs and entertaining. Includes 5 appliances, in-suite laundry, central air, underground parking, and visitor parking. Incredible value in one of Toronto's most connected and fast-growing areas. A must-see! (id:61215)
401 - 310 Burnhamthorpe Road W
Mississauga, Ontario
Experience elevated urban living at Grand Ovation Condos! This stunning 2-bedroom + den, 2-bathroom suite offers859 sq ft of thoughtfully designed space, complete with five private storage lockers, a rare and valuable addition. Upgraded in 2024 and freshly painted, the unit showcases a sleek modern kitchen with refined cabinetry, contemporary countertops, a central island, and newer stainless steel appliances. Stylish laminate flooring and designer lighting enhance the modern ambiance throughout. The primary bedroom features a walk-in closet and a private ensuite, while the den offers a flexible space for work or relaxation. Step out onto the private balcony, a serene retreat perfect for unwinding. One of the most unique features is the exclusive storage room housing five secure wire-cage lockers, offering exceptional space and organization, an uncommon luxury in condo living. A dedicated parking spot adds to your convenience, along with shared visitor parking, perfect for guests. Residents also enjoy premium building amenities including a fitness centre, concierge service, rooftop terrace, party room, game room, BBQ areas, guest suites and washrooms. Located just steps from Square One Shopping Centre and public transit, with quick access to Highway 403, and only minutes from grocery stores, dining, daily essentials ,Schools and Parks, this location truly delivers on lifestyle and accessibility. This move-in ready home is rare with comparably low monthly fees , find-schedule for showing today and discover the comfort, quality, and tranquility it has to offer! REMAINING FURNITURES IN THE HOME IS NEGOTIABLE. ". (id:61215)
A - 9 Benson Avenue
Mississauga, Ontario
Executive Townhouse in A Luxurious 3 units complex, Designed by David small. Excellent Location. End Unit . Walk to Port Credit village & Marina, Brightwater community, Restaurants, Go Trains. 9 Ft Ceilings, Pot lights. All window Blinds included. Tenant Pays Utilities. Fenced Yard with Mature Trees. No Pets. No Smokers. 2 Parking Spaces. One vendor is a registered R. E. Sale representative. First and Last month Deposit in a certified funds. (id:61215)
325 - 1410 Dupont Street
Toronto, Ontario
Experience the best of city living in this freshly painted, sun-drenched 1+1 loft nestled in the sought-after Junction Triangle. Perfect for young professionals, couples, and investors, this loft boasts a modern kitchen with stainless steel appliances, granite countertops, and a cozy breakfast bar. Natural light floods the living room through skylights, while exposed ductwork adds character. The oversized bedroom features a walk-in closet and large windows, offering plenty of space and sunlight. Enjoy access to fantastic amenities including a 24-hour concierge, gym, yoga studio, and party room all conveniently located on the same floor. Nestled in the heart of the action With ample visitor parking, nearby shops, Bike Friendly Neighborhood and pet-friendly rules, this loft is a must-see for those seeking contemporary urban living .Don't miss out schedule your viewing today! (id:61215)
10 Rabbit Run Way
Brampton, Ontario
Call This Your New Home! Located In One Of Brampton's Highest Demand Neighborhood This 3+1 Bedroom/ 4Washroom Home Features, Double Doors, 9 Ft Ceilings. Stunning Natural Hardwood Floors, Entrance From Garage To Home, Stunning Kitchen With Plenty Of Extra Pantry Space W Stainless Steel Appliances, Bright & Spacious Bedrooms, Upper Floor Laundry No Need To Drag Your Laundry Downstairs. Bonus W/O To Balcony From Master Bedroom. Don't Wait This One Will Not Last! Best Location Close To Trinity Commons Mall, Hwy 410, Hospital, Schools And Go Station (id:61215)

