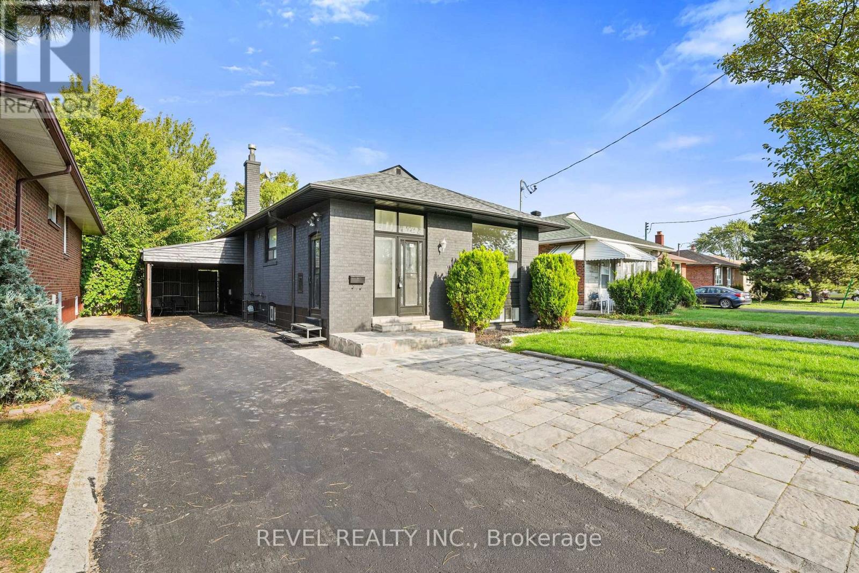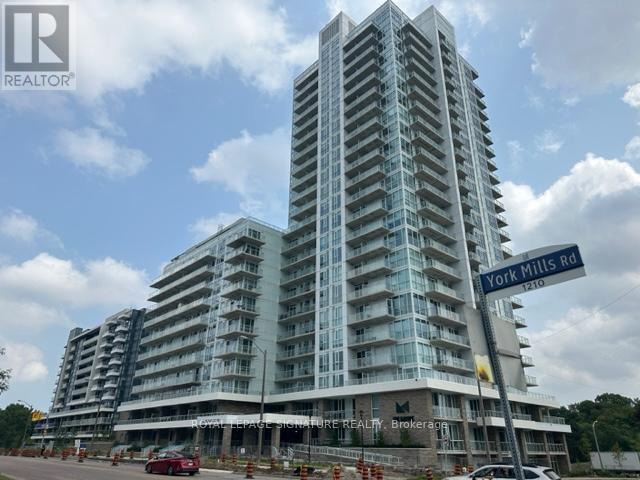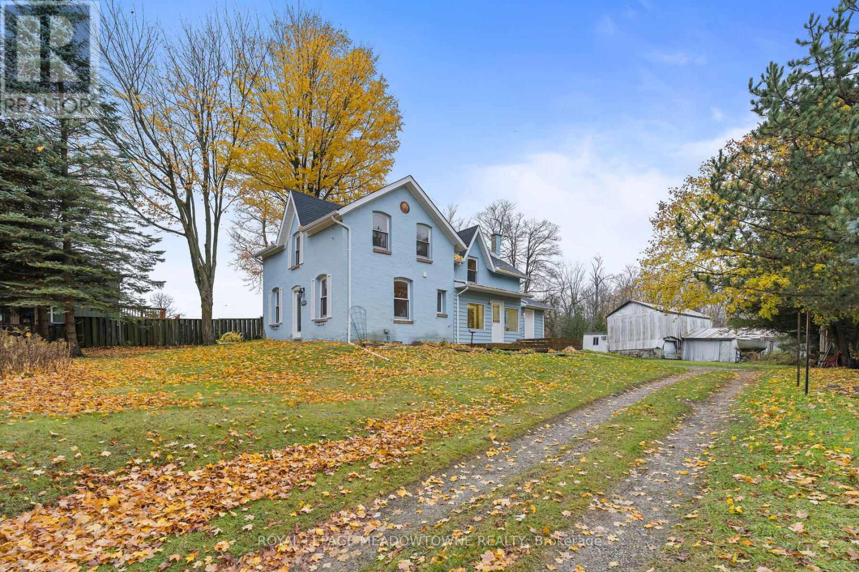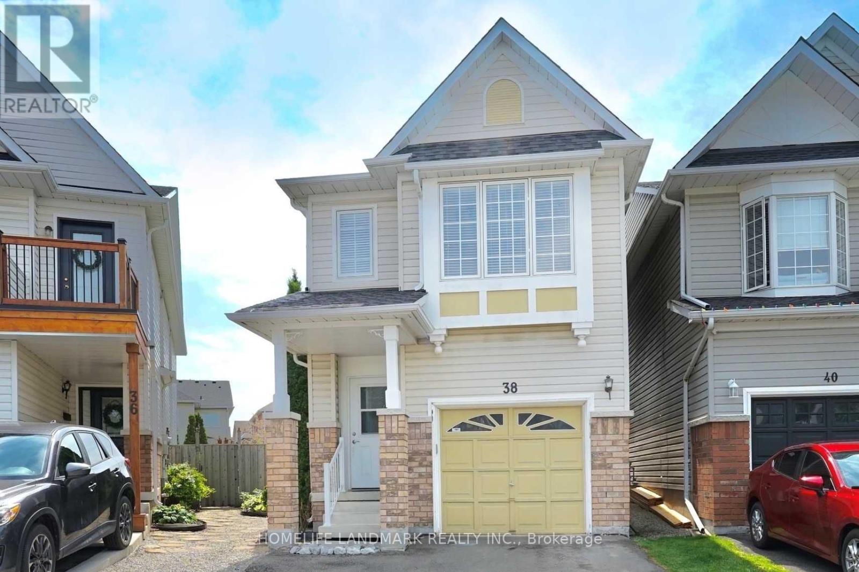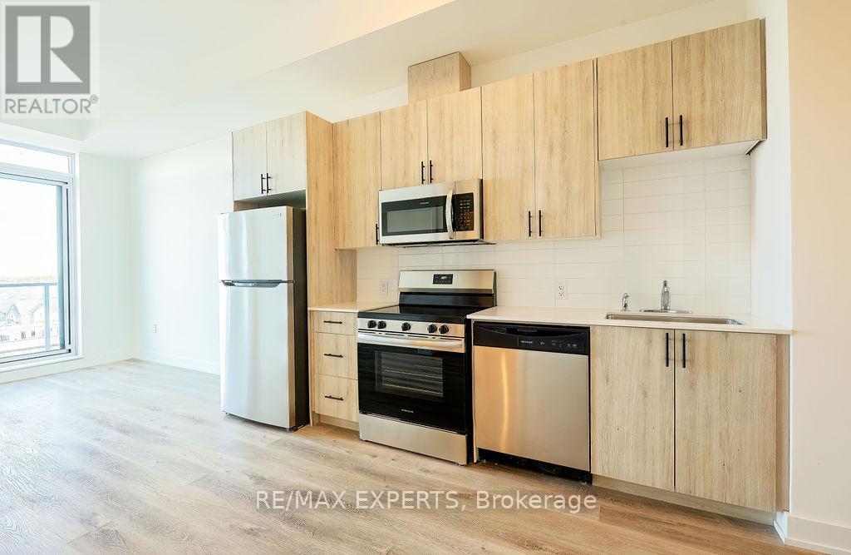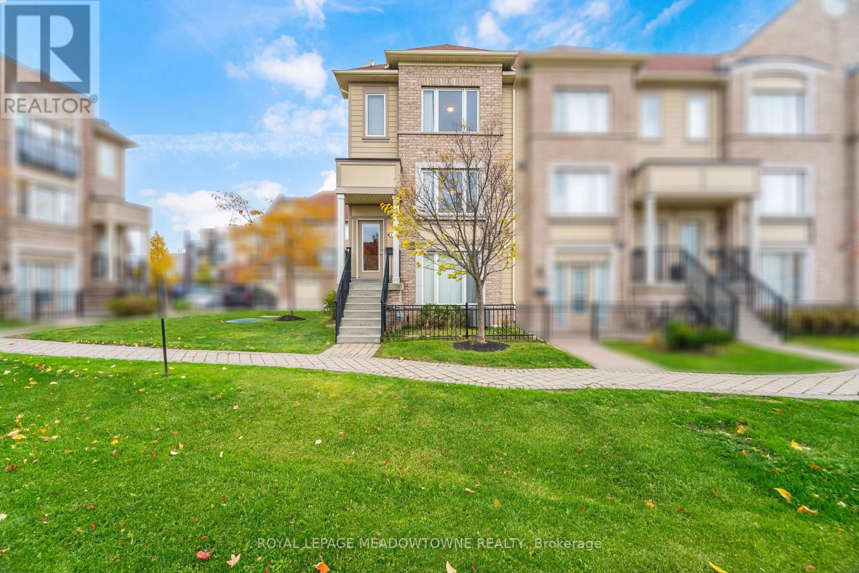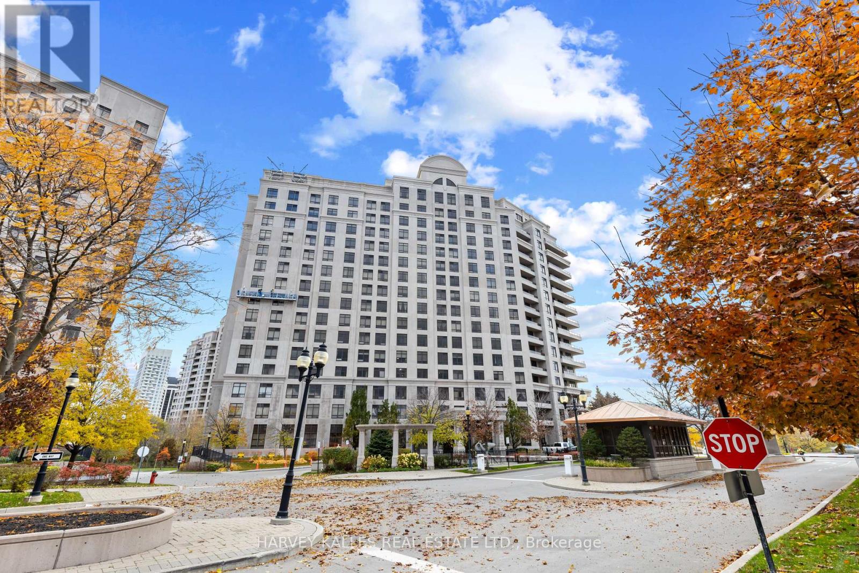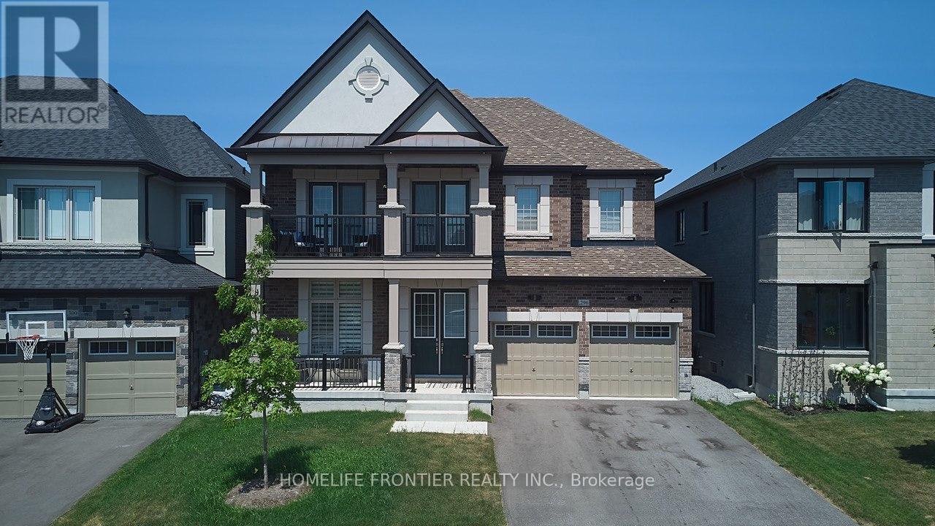Team Finora | Dan Kate and Jodie Finora | Niagara's Top Realtors | ReMax Niagara Realty Ltd.
Listings
Main - 63 Crosland Drive
Toronto, Ontario
Welcome to 63 Crosland Dr, A Beautifully Updated & Spacious Bungalow in a Prime Toronto Location! This move-in-ready home boasts a newly renovated kitchen and bathrooms, new windows throughout, freshly painted interior and exterior, and all-new electrical light fixtures, plugs, and switches for a modern touch. Featuring 3 spacious bedrooms on the main floor, this home offers versatility and comfort for families of all sizes. The main floor showcases stylish laminate flooring, a brand-new dishwasher, and a new stove, while the roof was replaced in 2023 for peace of mind. Ideally located steps to schools, transit, shopping, and just minutes to Hwys 401 & DVP/404, this property delivers the perfect blend of convenience, space, and contemporary upgrades. Tenant is responsible for 70% of the utilities. (id:61215)
66 Stonehill Court
Toronto, Ontario
Location, Location, Location, Walk-out Basement! Quiet Street! One Big Bedroom and one Bathroom & Kitchen. Close To Many Amenities, Schools, Grocery Stores, Malls, Ttc Transit, Go Train, Library, Parks And Community Centre. Aaa Tenant Only. $100.00 Key Deposit. (id:61215)
1407 - 10 Deerlick Court
Toronto, Ontario
Welcome To Beautiful Ravine Condo In The Parkwoods-Donalda Neighborhood! Strategically Situated On York Mills & DVP! This Newer, Bright & Corner Condo Unit Comes W/Two Split Bedrooms, Two Full Baths, Two Large Balconies, One Underground Parking Spot & one Locker. Featuring Incredible Panoramic N/E Views Of The City & The Ravine, 9 Ft Ceilings, Floor To Ceiling Glass Windows, Modern European Style, Custom Open-Concept Kitchen W/Full Size Stainless Steel Appliances, Quartz Countertops, Sun-Filled Living/Dining Rm W/O To Balcony, On-Suite Laundry, W/I Closet In Primary Rm, Dbl Dr Closets in 2nd Rm & Living Rm , Wide Plank Laminate Flrs, Light Fixtures, Window Blinds & Much More!!! State Of The Art 4,600 Sqft Of Amenities On Ground &13Th Floors Offer Fitness Centre, Party Room W/Full Kitchen, Lounge, Dining Bar, Dog Washing Station, Kids Playroom, Bikes Storage, Outdoor Tv, Fireplace, Multiple Bbqs, Firepit & Sundeck. Quick Access To DVP, Hwy 404 & 401. Minutes Away From Downtown Toronto, Fairview Mall, Parkway Mall, Seneca College, Shops At DonMills, Edward's Garden, Restaurants, Cafes, Schools, Grocery Stores, Ravine, Hiking/Walking Trails & Much More! You Really Don't Want To Miss This Opportunity!!! (id:61215)
9328 Wellington Rd 50 Road
Erin, Ontario
Affordable country living on 1.93 Acres with a pond! Get away from it all yet live minutes from town with all its conveniences. Away from the hustle and bustle with pretty views and room for all your toys. The house is a generous size! The main floor features an open concept kitchen/family room plus a formal living room/parlour, a four piece bathroom with in-floor heating and even an office. There are four bedrooms on the second level, all featuring double closets, plus a little nook space and a bathroom. The mudroom is super convenient and spacious. There is also an enclosed porch with pretty country views. The property currently has a large trailer that could be ideal storage space and a barn with power. Shingles were replaced November 1, 2025. Propane tank is owned as well as the hot water tank. ESA available with a new 200 amp panel in 2003. There is a propane furnace plus some baseboard heating. Wood stoves are as is and detached. Survey available. Adjacent 37 acres are also for sale next door to the east of the property. A fabulous building lot for your dream home and boasts a huge quonset hut! (id:61215)
Main - 19 Barnesdale Avenue S
Hamilton, Ontario
Gorgeous Turn-of-the-20th-Century Home in the Sought-After Stipley Neighbourhood! This stunning residence combines historic charm with modern convenience, located just steps from the proposed LRT route and the "GO" station for easy downtown access. Enjoy pristine hardwood floors throughout, a spacious living area, and a beautiful kitchen perfect for entertaining. The finished attic provides versatile space for a home office or playroom. Step outside to an amazing backyard oasis, ideal for summer gatherings or peaceful evenings. With close proximity to highly-rated schools, parks, and community amenities, this home is perfect for families. Don't miss your chance to rent this beautiful property! (id:61215)
1677 Clark Boulevard
Milton, Ontario
Discover this beautifully maintained home situated in one of Milton's most desirable neighbourhoods. Offering a perfect blend of comfort, functionality, and style, this residence is ideal for families seeking a welcoming place to call home. Featuring a spacious and well-designed layout, the home offers three bedrooms and four bathrooms, providing plenty of room for both relaxation and privacy. The modern kitchen is equipped with quality appliances, ample cabinetry, and generous counter space - perfect for everyday cooking or entertaining guests. Step outside to enjoy a large private backyard, ideal for outdoor activities, gardening, or hosting gatherings with family and friends. Located in a family-friendly community, this home provides easy access to top-rated schools, parks, shopping, restaurants, and recreational amenities. Commuters will appreciate the close proximity to major highways and transit routes, ensuring convenient travel throughout the GTA. (id:61215)
38 Sloan Drive
Milton, Ontario
High demand neighborhood, Most desired school area for combination of both St. Peter & Bishop Redding, 4 Bedroom 4 Bathroom home with Large Pie shape backyard - 124 ft deep. Finished basement, Front porch enclosure, Wood floor throughout above grade. Perfect for either self use or rental. Nice and Quiet back street with family friendly neighborhood. Close to all amenities Library, Community Center, community parks, Shopping plaza, HW access, etc. Walking distance to the high demand St. Peter Catholic School & Bishop Redding Secondary School. ** This is a linked property.** (id:61215)
801 - 2475 Old Bronte Road
Oakville, Ontario
Welcome to 2475 Old Bronte Road! Discover modern living in this newly built 1-bedroom, 1-bathroom rental apartment nestled between Dundas Street West and Bronte Road. Perfect for professionals or couples, this stylish unit features 10' ceilings, in-suite laundry, laminate flooring throughout and an upgraded kitchen with brand new stainless steel appliances! Enjoy top-notch building amenities including a rooftop terrace, fitness room, co-working space, a spacious party room, electric car charging station and a pet spa! Conveniently situated near the bus stop, local shops, eateries, and a pharmacy, everything you need is just steps away. Don't miss your chance to call this vibrant and comfortable space home! AAA Tenants Only! No Smokers. All Supporting Documents To Be Provided W/ Offer. First & Last Month's Deposit To Be Certified. Attach Schedule B. Thank You For Showing! (id:61215)
1 - 3115 Boxford Crescent
Mississauga, Ontario
Beautiful Executive End Unit Stacked Townhouse Fronting Onto Children's Playground. Spacious 2 Bedroom 2.5 Bathroom Design, Open Concept Main Floor, Laminate Flooring Oversized Windows, Gourmet Kitchen With Practical Centre Island, Plenty of Counter and Cupboard Space, Stainless Steel Appliances, Walkout To Oversized Terrace Ideal for Long Summer Days And Family BBQ. Second Floor Has Wall To Wall Broadloom, 2 Spacious Bedrooms both With 4pc Ensuite Bathrooms, Both Bedrooms Have Large Walk In Closets. Stairs Leading Down to An Entrance Into The Oversized Single Car Garage With Garage Door Opener. (id:61215)
1206 - 9235 Jane Street
Vaughan, Ontario
Welcome to Suite 1206 at the prestigious Bellaria Residences! This pristine, professionally cleaned and freshly painted 1,063 sq' corner suite with walls of windows and smooth ceilings is a true showstopper! Featuring 2 spacious bedrooms with closet organizers and 2 full bathrooms, this bright and inviting home offers an open concept living and dining area flooded with natural light with floor to ceiling windows and sliding door with lovely custom window shades. An immaculate kitchen with breakfast bar, bar stools, stainless steel fridge, stove, dishwasher and new microwave oven complete with a walk-in pantry with built-ins for exceptional storage. Enjoy the convenience of a separate laundry room with sink, stainless steel washer / dryer and central vacuum. Enjoy your morning coffee or evening glass of wine on the impressive wrap-around private balcony with breathtaking skyline and tree top clear views across the city. This impressive offering includes 1 parking space and a double (2) locker. Bellaria's resort-style amenities include 24-hour gated security, concierge service, fitness centre, massive dining and party room, theatre room, meeting room and beautifully landscaped grounds with picnic and BBQ area. Ideally located close to Vaughan Mills, fine dining, parks, and transit. Secure gated community with security and concierge. Available immediately - simply move in and enjoy! This suite is a gem... a true turnkey opportunity - all furnishings and 4 chandeliers as pictured included. (id:61215)
296 Ben Sinclair Avenue
East Gwillimbury, Ontario
welcome to this Exquisite 4-bedroom,4-bathroom 2994sqf home nestled on Premium Ravin Lot in Quiet Cul-De-Sac in Prestigious Queensville, with a walk-out basement and breathtaking views of a Pond, Ravine and Trails. Boasting over $250K in premium Lot upgrades and an additional $100K in Custom interior Finishes. this home offers a lifestyle of luxury, comfort and elegance. Agrand double-door entry leading to a spacious open-concept layout. 10-ft smooth ceilings throughout the main level. Upgraded large and oversized windows providing an abundance of natural light. Stunning custom accent walls in hallway and family room with designer lighting. chef's custom made Kitchen with Granite countertop and backsplash with LED lighting andoversized 8'x5'Island , a wet bar Pantry and server room. stainless steel appliances. The bright family room with custom waffle ceiling with hidden LED lighting. Convenient mudroom with laundry and access from garage. Premium Hardwood Flooring throughout including hardwood staircase with iron picket. 3nd and 4th bedrooms with 2 privet Balconies offering breathtaking views of Ravin and Trails. Pot lights throughout the house. Amazing custom lighting design controlling with SMART SWITCHES . (id:61215)
12 - 109 Marydale Avenue
Markham, Ontario
Modern and spacious urban townhome featuring approximately 1,025 sq. ft. of stylish living space. Enjoy an open-concept layout with premium finishes, a contemporary kitchen with quartz countertops and stainless steel appliances, and a versatile den ideal for a home office or guest room. The primary bedroom offers an ensuite bath and generous closet space. Comes with one underground parking space. Conveniently located at Markham & Denison, close to top-ranked schools, parks, community centers, shopping, and public transit. Just minutes to Hwy 407 and GO Station-perfect for professionals, young families, or investors looking for comfort and convenience in a highly connected Markham community. (id:61215)

