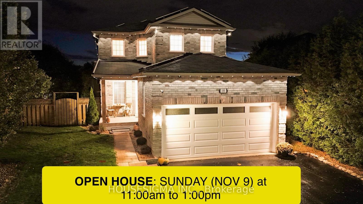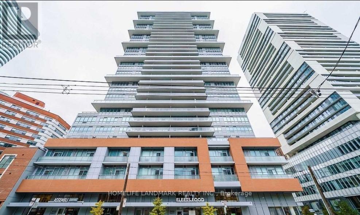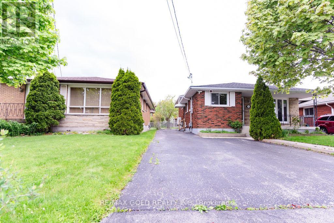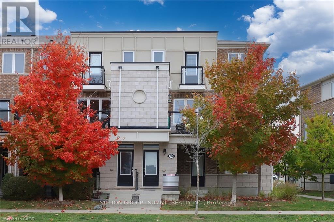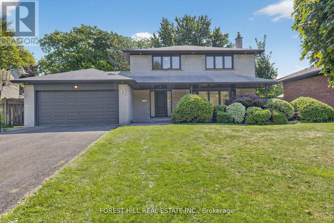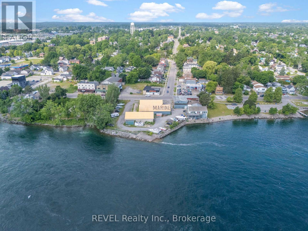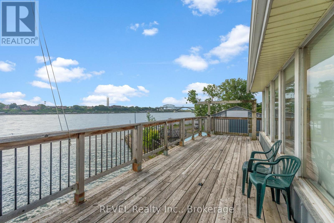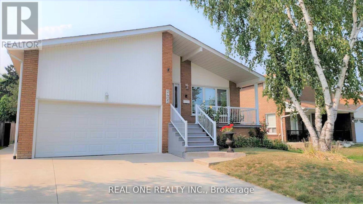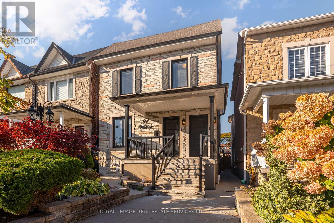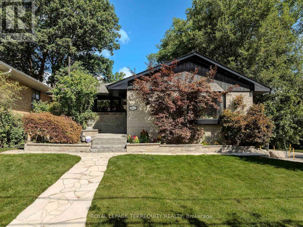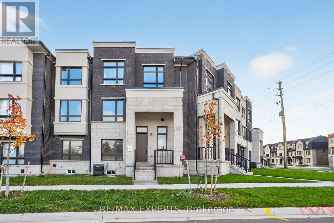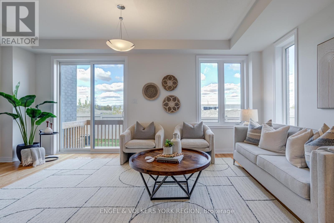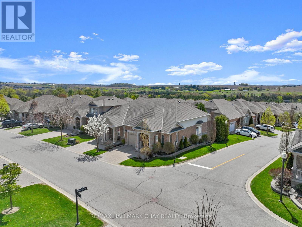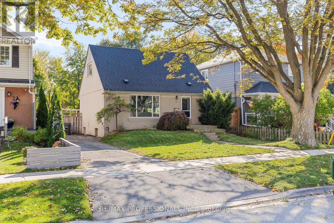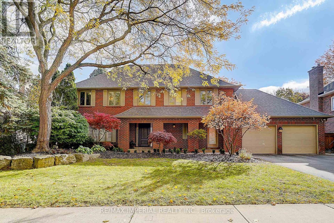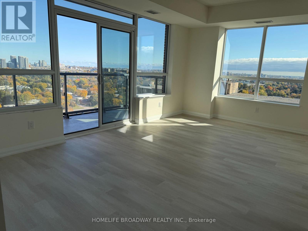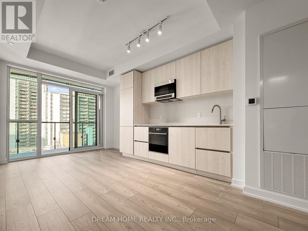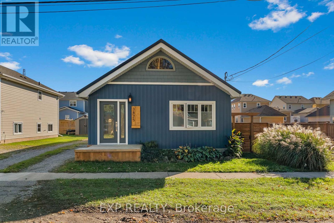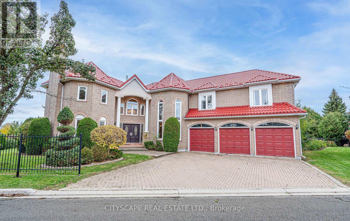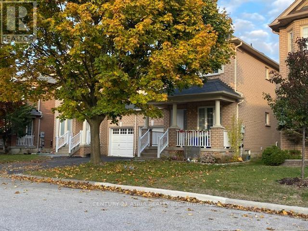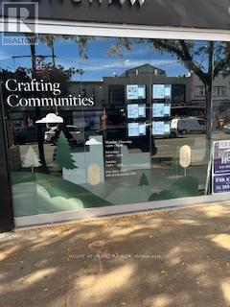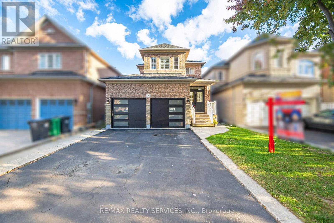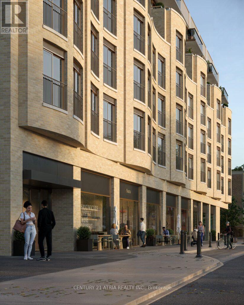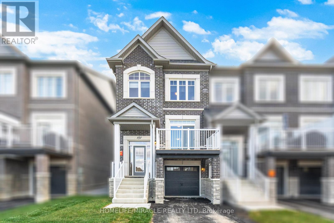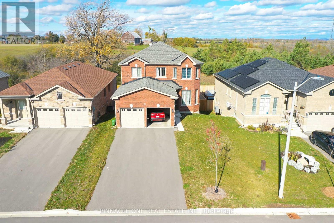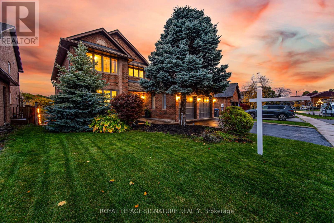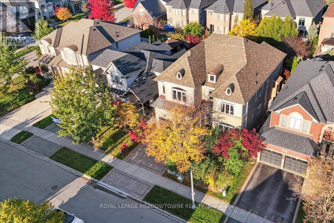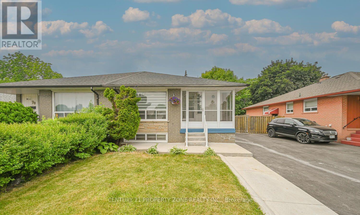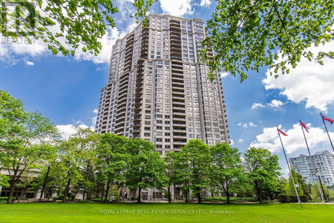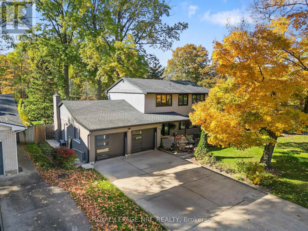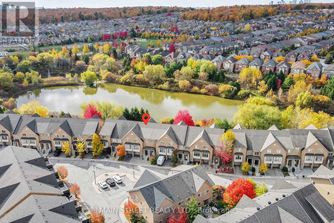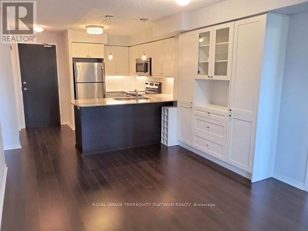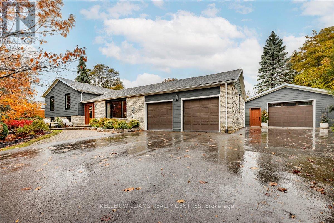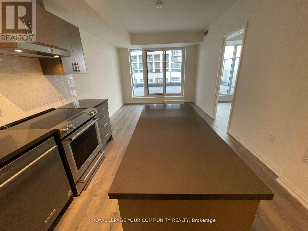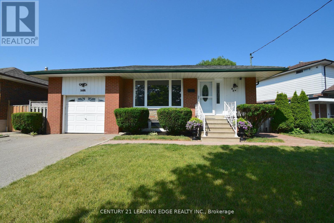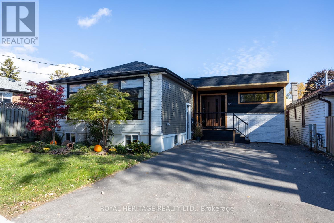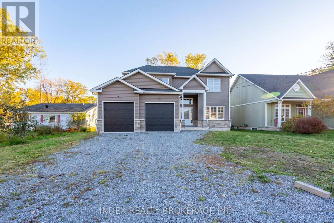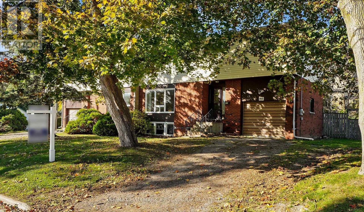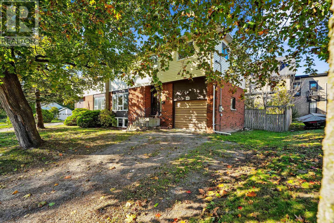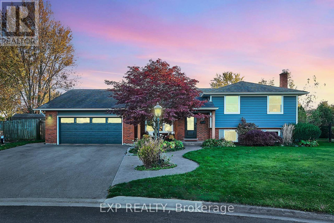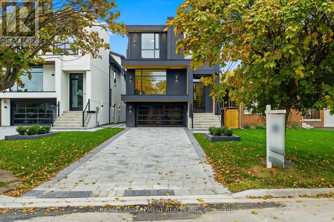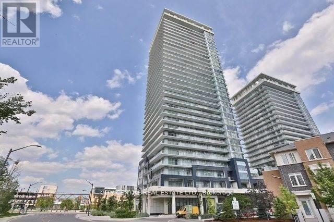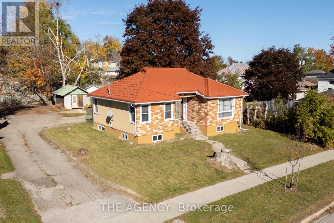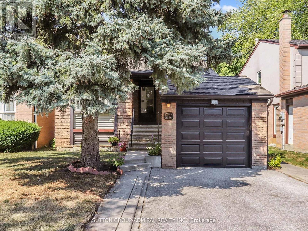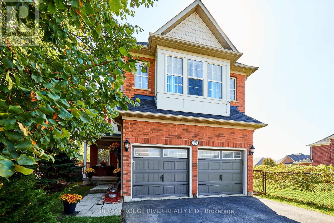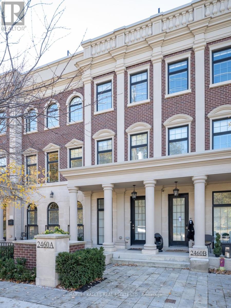Team Finora | Dan Kate and Jodie Finora | Niagara's Top Realtors | ReMax Niagara Realty Ltd.
Listings
155 Cunningham Drive
Barrie, Ontario
Beautifully Maintained Home in a Highly Desirable Family-Friendly Neighbourhood Welcome to this move-in ready 3-bedroom, 3-bathroom home nestled in a sought-after community surrounded by top-rated schools, scenic walking trails, and all the conveniences your family needs.Inside, youll find a thoughtfully designed layout featuring an extended kitchen with quartz countertops, soft-closing cabinetry, and some brand-new appliances. The entire home has been freshly painted in warm, neutral tones and upgraded with modern door hardware and light fixtures throughout. The master bedroom includes an ensuite bathroom and a walk-in closet. The walk-out basement offers a spacious rec room complete with a Murphy bed perfect for guests or family movie nights.Step outside to enjoy your brand new 20 x 12 deck with stairs, a metal gazebo, and sweeping sunset views an ideal spot for entertaining or unwinding at the end of the day.Energy-efficient solar panels and a 240V garage connection for EV charging add modern convenience and sustainability. Dont miss this opportunity to own a beautifully updated home in one of the areas most desirable neighbourhoods. (id:61215)
3003 - 365 Church Street
Toronto, Ontario
This spacious 1+den Menkes-built condo offers stunning northwest corner views of the city and park. Newly painted, it includes a modern kitchen with built-in appliances, quartz countertops, and ample storage. The bright, open layout boasts large windows and high ceilings. The primary bedroom offers a generous closet, and the den provides an ideal workspace. Located in the heart of downtown, you're steps from Ryerson, U of T, Eaton Centre, hospitals, and top shopping and dining. Amenities include a 24-hour concierge, gym, party room, theatre, reading lounge, rooftop terrace, guest suites, and visitor parking. Perfect walk score with easy access to TTC and Dundas Square. (id:61215)
Bsmt - 54 Moxley Drive
Hamilton, Ontario
Lower Floor Rental Only. Welcome to 54 Moxley Drive - Lower Level, a newly renovated, partially above ground, legal unit in the desirable East Mountain / Hampton Hills neighborhood. Bright and Modern: Fully renovated in 2023 with abundant natural sunlight from large windows, as well as ample light fixtures through the unit. Spacious Living Area: Large, open-concept living room and a separate spacious dining area. Functional Layout: 2 large bedrooms and a 3-piece bathroom. Modern Kitchen: Large center island, full stainless-steel appliances (range hood/microwave, oven, fridge, dishwasher), and beautiful finishes throughout. Separate Utilities: Separate laundry and Independent electrical wiring for lower unit. Private Entrance: No shared access or connection with upper levelLarge Backyard: Beautiful outdoor space with a storage shed. Prime location, close to amenities:10 minutes from Hamilton GO CentreNear Lime Ridge Mall and major shopping and grocery storesClose to schools and other essential services. This listing is for the lower level only. Tenant is responsible for 40% of the total utilities. (id:61215)
66 Daylily Lane
Kitchener, Ontario
Very Low Monthly Condo Fees $231 Per Month & Two Owned Parking Spots!! Modern Bright and Spacious All Brick End Unit Townhome. Two private balconies with Ravine Views! Home Shows 10++ with Many Recent Renos. Designer Kitchen features Granite Counters, Stainless Steel Appliances & B/I Microwave. Beautiful Brand New Wood Stairs. Convenient Upper Level Laundry. Rare End Unit with Lots of Large Windows, 3 Bedrooms, 2 Balconies and 2 Owned Parking Spots! Short Walk to Kitchener's Amazing New Multiplex Recreation Complex. (id:61215)
37 Cherry Post Crescent
Toronto, Ontario
Welcome to this beautifully updated 4-bedroom, 4-bathroom family home located in the heart of prestigious Markland Woods. Set on a quiet, tree-lined street, this home offers the perfect blend of modern finishes and functional family living in one of Etobicoke's most sought-after neighbourhoods. Step inside to discover a spacious and thoughtfully designed layout, featuring a bright and airy open-concept living and dining area with elegant hardwood floors and pot lights throughout. The newly renovated kitchen is a true showstopper, boasting sleek white quartz countertops, custom cabinetry, stainless steel appliances, and a stylish backsplash perfect for family meals or entertaining guests. The main floor also offers a rare and generously sized family room complete with a fireplace, ideal for cozy nights in or relaxing with loved ones. Two separate walkouts lead to the beautifully landscaped backyard, creating seamless indoor-outdoor living for summer BBQs or quiet evenings under the stars. Upstairs, you'll find four spacious bedrooms, including a luxurious primary suite with a private ensuite bath and ample closet space. The bathrooms throughout the home have been updated with quality finishes, offering both comfort and style. The finished lower level provides even more living space, ideal for a home office, gym, rec room, or potential in-law suite. With ample storage, updated mechanicals, and a double garage, this home is truly move-in ready. Located just minutes to top-rated schools, parks, golf courses, shopping, transit, and easy highway access, this is a rare opportunity to live in a turn-key home in a well-established neighbourhood with a strong sense of community. Don't miss your chance to call this incredible property your next home! (id:61215)
Unit 2 - 162 Niagara Boulevard
Fort Erie, Ontario
Storefront, retail, commercial flex space, or workshop opportunity - with an additional option to rent the hall for $1,500/month. An extra 4,500 square feet is also available upon request, offering even more flexibility for your business needs.An exceptional opportunity awaits at this rare riverfront location, overlooking the beautiful waterway. Unit 2 features a bright, open, and versatile layout with endless potential uses - perfect for businesses looking to expand and thrive in a highly visible setting. This one-of-a-kind property combines charm, convenience, and an unbeatable setting, making it the ideal place to establish or grow your business presence. (id:61215)
Unit 1 - 162 Niagara Boulevard
Fort Erie, Ontario
Flex Commercial Space - Yoga, Retail, Office, or Meeting Rooms! Bring Your Vision to Life!Prime commercial space available on Niagara Boulevard, featuring an open-concept layout with excellent street exposure to ensure maximum visibility for your business. This versatile unit offers ample on-site parking, providing convenience for both customers and staff.With a wide range of potential uses - from a yoga studio or wellness center to retail, office, or creative workspace - this property is a fantastic opportunity for businesses looking to establish or expand in a high-traffic location. Tenant responsible for utilities. (id:61215)
Upper - 2405 Benedet Drive
Mississauga, Ontario
*Spacious *Bright *Upgrades! Hardwood Floor Thru-Out! Large Formal Living & Dining Rms On Main Level Huge Eatin Kitchen With Granite Counter, Ss Appliances & Ample Natural Light. 3 Bed On The Upper Level; Primary Bed W 2Pc. Upper Level Offer Dedicated Laundry Room. High Ceiling Hallway. What A Location! Few Minutes To Go Station *Your Show Stopper! The Tenant "Love It!", 50% Utilities Includes Hwt Rental.(about $250 per month per unit) ***Upper Unit Only, Not Includes the Basement *** (id:61215)
Main/lower-A-3 Bdrm - 94 Wallace Avenue
Toronto, Ontario
Welcome to this gorgeous, light and bright, sunlight-filled, newly renovated apartment currently 2 bedroom + Den however plans in place to easily convert to a 3 bedroom, 2 bathroom, two-level apartment in hip and happening Bloordale Village. Spacious and well thought out layout of this 25' wide detached house offers ideal living and entertaining space for a professional couple or family. Lovely light and bright south facing primary bedroom, with closet and sound insulated glass partion between the bedroom and living room. Large and stunning chef's kitchen with island overlooking the light and bright living/dining room, quartz counters, top quality appliances, including Thermador gas stove, Thermador dishwasher, 32" 2-door LG fridge. Sliding glass door from the den walk out to deck and huge 750 sq ft landscaped backyard with covered gazebo - a gardener's delight - plus additional backyard sliding door entrance at lower level. Immaculate, premium upgrades throughout, hardwood floors on main, super abundant closet and storage space, modern laundry, 8ft basement ceilings. Large, luxurious 3-piece bathroom, including lighted/defog vanity, rainforest shower and convenient main floor 2 piece powder room, extra bonus space media room lower level. Steps away from great neighbourhood parks, schools, Bloordale restaurants/stores, local favourites Donna's, Bakerbots Bakery, Seoul Shakers, Alma, Three Speed; 8 minute walk to Dufferin subway Separate hydro meter; brand new high-efficiency a/c. Includes access to large, two-car garage with plenty of additional storage. Walk Score 82/100 very walkable, Bike Score 79/100 very bikeable, Transit Score 90/100. Brand new 90,000 sq. foot Wallace Emerson Recreation Centre, 10 min walk away, opens mid 2026. Features aquatic centre/pool and running track; Modern gym & fitness facility; Dance and aerobics studios; Community and recreational programming. (id:61215)
92 Saskatoon Drive
Toronto, Ontario
Very rare 4 bdrm Bi-Level bungalow backing onto Alex Marchetti Park! Incredible Ravine Vistas! Relax and enjoy nature at its finest. Open concept main floor with walk-out to Large deck overlooking Ravine. Beautifully renovated Residence with walk-out Lower Level to Patio. Built-in double car garage and double private drive. Enjoy the privacy of only one neighbour on west side of property. Lower Level is ideal for Nanny or In-law Suite. Stunning perennial gardens surround the property. Meticulously maintained residence with Thousands Spent on Upgrades. Great location close to Airport, 401, Shopping, TTC, Schools and Parks. A very rare offering! (id:61215)
3082 Harasym Trail
Oakville, Ontario
Welcome to 3082 Harasym Trail, where contemporary elegance meets the warmth of Oakville's most cherished surroundings. Built by Treasure Hill, this brand-new residence offers over 2,580square feet of beautifully considered living space - a seamless harmony of light, luxury, and comfort. The thoughtful floor plan unfolds from a welcoming foyer and flexible ground-floor suite with a private 4-piece bath, to an expansive main level designed for modern living. A sunlit great room, gourmet kitchen, and spacious dining area set the stage for effortless entertaining or quiet evenings at home. Step out onto the private balcony a perfect extension of your living space, ideal for morning coffees, sunset conversations, or hosting under the open sky. Upstairs, the primary retreat features a serene ensuite and walk-in closet, accompanied by two additional bright and spacious bedrooms and convenient upper-level laundry. Every element reflects Treasure Hill's signature craftsmanship and refined design sensibility. Set within a vibrant Oakville community surrounded by top-rated schools, lush parks, scenic trails, and boutique amenities, this home offers more than luxury it offers a lifestyle of connection, ease, and understated sophistication. Experience the space, the light, and the effortless elegance that define Treasure Hill at 3082Harasym Trail where every detail feels like home. (id:61215)
156 Mumbai Drive
Markham, Ontario
Welcome to this new elegant freehold luxury townhome, crafted by the acclaimed Remington Group. This end unit offers 1,933 square feet of beautifully designed living space that feels bright, open, and inviting from the moment you step inside. Expansive side windows flood the home with natural light, while 9 foot ceilings on both levels create an airy and elevated feel. The kitchen blends form and function with granite countertops, tall cabinetry, a central island, and a sleek stainless steel hood fan. Hardwood floors flow through the main level, adding warmth and timeless character. Upstairs, the primary bedroom is spacious and thoughtfully designed with double closets and a freestanding tub in the ensuite, offering a touch of everyday luxury. Each bedroom has a walk in closet, while the primary offers his and hers, creating a beautifully organized and comfortable living space. The backyard offers peaceful green space, perfect for slow mornings, family gatherings, or quiet evenings. This location places you steps from the Aaniin Community Centre, top schools, transit, major highways, trails, and golf clubs, bringing convenience and lifestyle together. (id:61215)
190 Ridge Way
New Tecumseth, Ontario
Welcome to this stunning home in the sought-after Briar Hill community, perfectly situated on a desirable corner lot that floods the space with natural light. The spacious kitchen features granite countertops, upgraded appliances, and space for a kitchen table. The open-concept living and dining room flows seamlessly with stunning hardwood floors and a cozy fireplace. Step outside to your private balcony with southwest views- an ideal spot to unwind. Off the main living space, you will find the primary suite, complete with a walk-in closet and a beautiful ensuite bathroom. The versatile loft is a bonus space, perfect for a home office or a quiet reading nook. The lower level expands your living area, featuring a large family room with a fireplace and a walkout to a private patio, a spacious bedroom, a 3-piece bathroom, a laundry room, and a massive utility room that offers endless storage. This home is more than just a place to live, it offers a lifestyle. As part of the vibrant Briar Hill community, enjoy your days on the 36-hole golf course, walking the scenic trails, or at the sports dome, which has a gym, tennis courts, a pool, a hockey arena, a spa, and fantastic dining options. Don't miss the opportunity to make this exceptional property your own! (id:61215)
19 Mitcham Drive
Toronto, Ontario
Fire Up the Grill and Embrace Backyard Living with Direct Views of Delma Park! Discover the charm and comfort of this lovely 2+1 bedroom detached home in the heart of West Alderwood. Set on an exceptional 41' x 125' lot with rare park-side privacy and no rear neighbours, this property offers space to grow and room to dream - ideal for first-time buyers, young families, or those looking to build or expand in a sought-after pocket. Step inside to a warm and inviting layout with a walkout from the main level to a private backyard oasis. Whether you're relaxing with your morning coffee or hosting summer get-togethers, the spacious patio and included hot tub make it a perfect outdoor retreat - with Delma Park as your backdrop. Major upgrades offer peace of mind for years to come, including exterior stucco with added insulation, roof (2022), newer furnace, Magic Windows with a 30-year warranty, and a tankless water heater. The beautifully renovated lower level feels like a private suite, featuring a large primary bedroom with walk-in closet and a luxurious spa-like ensuite - ideal for quiet relaxation or extended family. Located steps from Sir Adam Beck Park & School, Alderwood Community Centre, Etobicoke Valley Park trails, Sherway Gardens, Farm Boy, and Long Branch GO. Commuters will love quick access to Hwy 427, QEW, and Gardiner. Private driveway parks 3 cars. Don't miss this rare opportunity to secure a park-side lot in one of Alderwood's most loved communities - where convenience, nature, and neighbourhood charm come together. (id:61215)
1832 Pine Siskin Court
Mississauga, Ontario
Elegant Arthur Blakely Home Situated On A Quiet Court In Prestigious Enclave Of Homes Off Of Mississauga Rd.Luxurious Family Home W Exquisite Detail:Smart Home Technology, B/I Speakers,Engineered Hrdwd Flrs,Unique Vanities,Custom Tile Work, Matte Black Door Hardware,Heated Flrs In Washrms, Barn Doors, Accent Walls.Open Concept Layout. Sun-Filled Kitchen W Quartz Counters, Breakfast Bar, Pot Filler Faucet, Jenn Air Appliances.Master Retreat W Spa-Like Ensuite. (id:61215)
#1907 - 3260 Sheppard Avenue E
Toronto, Ontario
Move-in immediately to this brand new, never occupied luxury corner suite on the 19th floor of the prestigious Pinnacle Toronto East condominium complex, designed to inspire the residents to explore "The art of living well". Sunny and spacious 2 Bedroom corner suite plus 75 sf open balcony 75 overlooking the south east side of the City, open concept, high end Meile appliances, including cooktop, built in fridge, built in ovens, dish washer and LG washer & dryer. The Complex is designed to be a high quality, multi-generational resort style community with 24 hour concierge, amenities including outdoor swimming pool and hot tub, party room, yoga studio, sports launch, kid's play area, library, dining / board room, roof top terrace with BBQ area, fronting on Sheppard Ave, steps to public transit, minutes to 401 and 404, in the neighbourhood that is filled with an abundance of shops, restaurants and shopping centres. (id:61215)
1314 - 120 Broadway Avenue
Toronto, Ontario
Welcome to Untitled Condos North Tower. This stylish 1+1 bedroom, 2 bathroom condo unit offers a bright and functional layout with north-facing views, floor-to-ceiling windows, and a spacious den ideal for a home office or storage room. Featuring a modern open-concept kitchen with quartz countertops and integrated appliances, this suite combines comfort and sophistication in the heart of Midtown Toronto. Enjoy world-class building amenities including a fully equipped fitness centre, basketball court, outdoor pool, rooftop terrace with BBQ area, party room, co-working space, and 24-hour concierge service. Prime location just steps from Eglinton Subway Station, the new Eglinton LRT, restaurants, cafés, grocery stores, and all the conveniences of Yonge & Eglinton. (id:61215)
3825 Graeber Avenue
Fort Erie, Ontario
This fully renovated Crystal Beach bungalow is cute, cozy, and completely move-in ready. Perfectly placed between the lively energy of Crystal Beach and the charm of Ridgeway, it captures the best of both worlds. Inside, enjoy an open and airy layout with stylish finishes, one large main-floor bedroom, and a versatile loft space currently used as a second bedroom. The backyard is a dream - featuring a spacious deck ideal for entertaining, relaxing, or soaking up that beach-town sunshine. Just a quick two-minute drive to Crystal Beach, this home is the perfect mix of comfort, charm, and carefree living. (id:61215)
3721 Trelawny Circle
Mississauga, Ontario
Rarely offered. 3-car garage detached home perfectly situated on a premium corner lot on the cul-de-sac in the highly sought-after Trelawny Estates community. Welcome to an entertainer's delight with whopping over 6500 sq ft. of living space including a fully finished basement with a separate in-law suite. The main level features hardwood floors throughout, a formal living room with coffered ceiling, marble electric fireplace, and large sun-filled windows, a formal dining room with nearly 17ft soaring ceiling, custom chandelier, floor-to-ceiling windows, double French doors, and direct access to the kitchen. The spacious family room offers a marble-surround fireplace, crown moulding, and four large windows overlooking garden. The private main-floor office is ideal for working from home and features double French doors, crown moulding, and two large windows. A stylish 2-piece powder room completes the main level. The gourmet eat-in kitchen is a chef's dream, featuring stainless steel appliances, marble countertops, a large centre island, custom cabinetry with pullouts, w/w pantry, 24"x24" porcelain tiles, and a bright breakfast area with an extended bar and walkout to the garden. The laundry room provides direct access to the deck and garden, a large closet, and oversized washer/dryer space. Upstairs, the primary suite offers hardwood floors, two walk-in closets, and a luxurious spa-like 6-piece ensuite, while three additional bedrooms each feature hardwood floors, double closets, and access to both a Jack & Jill 4-piece and a 5-piece bathroom. The finished basement includes a separate entrance from the garage and exterior, a full kitchen, living/recreation area, game room, bedroom, and 3-piece bath - perfect for extended family or guests with future rental potential. Outside, enjoy a beautifully landscaped private backyard with large tiered deck, mature trees, and lush gardens providing the ideal outdoor retreat while completing exterior with lifetime metal roof. (id:61215)
41 Nappa Street
Richmond Hill, Ontario
Hardwood floor thru-out, New kitchen, New finished basement with bathroom. Sparkling clean. Tenant pays water, gas, electricity. (id:61215)
72 Lakeshore Road E
Mississauga, Ontario
Gorgeous retail space, upscale interior , presently used by condo developer's sales Centre. Most busy Port Credit location- Best shopping strip for many uses. Possible use: Medical /dental clinic, "Bins store", many more options for this prime location. Large unfinished basement area for load of storage etc. (id:61215)
7 Blue Diamond Drive
Brampton, Ontario
Welcome to 7 Blue Diamond DR !!! Detached 3+1 Bedrooms 4 Washrooms ###Legal Basement Apartment### Separate Living & Family Room .Open Concept Kitchen with Breakfast Area . Family Room with Gas Fireplace. Pot Lights on the Main Floor . Primary Bedroom with 4pc Ensuite & walk in Closet . Very Good Size other Bedrooms . Freshly Painted & Ready to Move-in . Roof Shingles (2022) A/C & Furnace (2025). Great Location close to Bus Stop , Park & Many Plazas . Great Deal for ##First Time Home Buyer### with 2 Car Garage Total 6car Parking . ESA & 2nd Dwelling Certificate is attached with listing . (id:61215)
407 - 2375 Lakeshore Road W
Oakville, Ontario
PRECONSTRUCTION DIRECT FROM BUILDER. GST RELIEF FOR ELIGIBLE PURCHASERS. Total 1203sf. Interior: 1150sf, Balcony: 53sf. Capturing the essence of Lakeshore living, Claystone will be located at 2375 Lakeshore Rd. W in the heart of Bronte Village in South Oakville. Located in the heart of Bronte Village in South Oakville, Claystone offers a prime Lakeshore address that combines the charm of small-town living with the convenience of urban amenities. Rising seven storeys, this boutique condominium has been designed by award winning Diamond Schmitt Architects and will offer a selection of sophisticated 1, 2 and 3 bedroom + den residences, elevated amenities and an unbeatable location in one of Ontario's most coveted communities (id:61215)
151 Seguin Street
Richmond Hill, Ontario
A Brand New Freehold End Unit Townhome with two separate entrances, front & back, Long Driveway ( will fit 2 Cars & 1 Car in the Garage) plus Spacious Backyard. This Gorgeous 4 Bedrooms & 4 Washrooms, Huge kitchen layout with floor to ceiling cabinets, granite countertops, compliments with extra wide custom made Island with separate living room & family room plus finished Basement. Being an End Unit with Extra Windows gives you a feeling of a Semi-detached house. Prime location in Oakridge Area in Richmond Hill. (id:61215)
21 Carew Boulevard
Kawartha Lakes, Ontario
Welcome to Batavia Home's sought after Orchard Meadow Community in Lindsay. The Hampshire Model boasts a double car garage, open concept, sun filled, upgraded kitchen main floor plan. Upgrades incl. Oak/Veneer Hardwood stairs, smooth ceilings on main & 2nd fl, elegant upgraded kitchen cabinets, frameless glass shower in Ensuite and many more. The town of Lindsay offers a delightful variety of experiences including theatre, festivals, historic sites, museums, artisan studios as well as streets lined with locally-owned shops, galleries, and restaurants. Conveniently located close to schools, place of worship and sport facilities. Don't miss out on this great opportunity! (id:61215)
51 Kenpark Avenue
Brampton, Ontario
A Touch Of Muskoka In The Heart Of Snelgrove! This exquisite 5 bedroom, 4 bathroom residence offers over 3,500 sq ft of refined living space on a breathtaking ravine lot backing onto a tranquil pond. Set among mature trees and natural wildlife, the property delivers a true sense of retreat while being just minutes from Hwy 410 and Heart Lake Conservation. Inside, discover soaring 11 ft ceilings, expansive principal rooms, and oversized windows that fill the home with natural light. Every detail speaks of quality, from the rich hardwood floors throughout to the elegant granite finishes and designer upgrades. The fully renovated custom kitchen is a showpiece, featuring a pull out coffee station, deep storage drawers, spice rack, and a striking island with concealed storage and pull out garbage. Significant investments have been made to enhance both style and function, creating a seamless blend of luxury and comfort. The walk out basement includes two spacious bedrooms with large windows and a private entrance, ideal for extended family or a profitable rental opportunity. Outside, a beautifully landscaped yard with a pool and scenic views creates a serene space for entertaining or unwinding. Complete with a versatile exercise and meditation room, this home embodies refined living and natural tranquility, a true piece of Muskoka in the city. (id:61215)
1468 Ferncrest Road
Oakville, Ontario
Nestled in Oakville's prestigious Joshua Creek sits this Fernbrook built 4 bed 4+1 bath beauty with over 5000 square feet of finished living space. Rare upgrades including 9 foot main level ceilings, 9 foot basement and upper level makes this home stand out from the crowd. Over $150K spent on landscaping and a large ionizer pool in the backyard give this home privacy, and beautiful views from every window. First time offered on market & true pride of ownership in every corner of this home is evident as this home has been loved and enjoyed by only 1 family since built in 2007. Oversized kitchen with large island, lots of cabinet space & butler pantry make this a dream chef's kitchen for entertaining family and friends. Large primary bedroom with fireplace and private sitting area, 2 large closets, and 5 piece ensuite with double vanity feels like a private oasis. Bedrooms 2 & 3 share a beautiful bathroom, while bedroom 4 has it's own ensuite and is perfect for a spare room. The basement is an entertainment masterpiece with large recreation room, pool table, wet bar, full bath with steam shower & Home Theatre Room with 110" screen and 7.2 surround sound. Whether looking for an executive home that is move in ready, or wanting to be in Oakville's best school district, this home has it all. (id:61215)
68 Avondale Boulevard
Brampton, Ontario
Welcome to Dazzling Semi-Detached Bungalow Beautifully Renovated. Plenty Of Parking, House Features3 Bedrooms, 2 fullwashrooms On The Main Floor(hardly found in bungalows), L/G Size Kitchen With Quartz Countertop,Backsplash, S/Sappliances And Pot Lights, L/GEat In Kitchen And Huge Living Space, Fully Fenced Huge Backyard Providing Plenty Of Outdoor Space,Steps away from Bramalea Go Station andBramalea City Centre. (id:61215)
418 - 25 Kingsbridge Garden Circle
Mississauga, Ontario
Prestigious, Tridel Built. The highly sought-after Skymark West building. Luxury Condo living at it's finest. Featuring a brand new kitchen & brand new floors throughout! This carpet free corner unit features 1695 sqft of well-appointed living space. 2 bedrooms + den, 2.5 bathrooms, plus a convenient 2 (side by side) parking spots. The spacious bright and private kitchen features quartz countertops & backsplash, stunning waterfall kitchen island, tons of storage space, stainless steel appliances and plenty of room for a breakfast area. The sizeable living / dining room features large windows, letting in plenty of natural light. Access to both private bedrooms is down a separate hallway for enhanced privacy. The primary bedroom features a large walk-in closet and an ensuite with a stand-up shower and soaker tub. The 2nd bedroom also features its own private ensuite. The den with a door makes for the perfect private office space or an extra sleeping space. Finishing off this unit is the covered balcony overlooking the lush greenery, perfect for relaxing and enjoying the sunshine. Skymark West is known for it's world class amenities. 2 storey grand lobby with a fountain, 24hr concierge, indoor pool, hot tub, gym, bowling alley, pool tables, party room, guest suites, tennis and squash courts and so much more! Ideal location. Walking distance to all convenience, a large plaza, top rated schools, public transit. Less than 10 minutes to Square One. Easy access to hwy 403. Urban living at its finest. (id:61215)
16 Briarfield Crescent
St. Catharines, Ontario
Welcome to 16 Briarfield Crescent. A place where luxury meets comfort in one of St. Catharines most sought-after neighbourhoods.This stunning two-story home has been completely remodeled from top to bottom, with every detail carefully considered. Step inside to discover spacious rooms with incredible natural light that offer plenty of space for both everyday living and entertaining. The custom-designed kitchen is a chef's dream, featuring premium Dacor appliances, double island, double oven, a six-burner gas range with griddle, and a built-in wine fridge.The sunken living room exudes warmth and elegance, complete with a gas fireplace and custom ceiling detail. From the kitchen, sliding glass doors open to a large, fenced backyard with a 15' x 32' deck-perfect for outdoor gatherings, playtime, or simply relaxing in privacy. There is also a 'table sized' covered area so you can enjoy regardless of the weather. Upstairs, you'll find four generously sized bedrooms, including a primary suite with a spa-inspired ensuite featuring a soaker tub, walk-in shower, double-sink vanity, and quartz countertops. A second full bathroom serves the remaining bedrooms with equal style and comfort.The fully finished basement offers even more living space with a large recreation room, bathroom, laundry area, and ample storage. It would also be simple to add additional bedroom(s). Further updates include updated electrical, A/C, windows and doors (including garage doors), ensuring modern comfort and efficiency throughout. Perfectly located on a quiet, tree-lined street, just steps from the Niagara Escarpment and Bruce Trail, this home combines tranquility with convenience-close to top-rated schools, major highways, and local amenities. Don't miss this rare opportunity to own a truly move-in ready home in one of St. Catharines most desirable locations. (id:61215)
3036 Swansea Drive
Oakville, Ontario
Set on a desirable corner lot on a quiet, family-friendly street, this charming 3+1 bedroom home offers a spacious and functional layout withthoughtful updates throughout. The bright, open-concept kitchen and dining area features granite countertops and ample storage-perfect foreveryday living and entertaining. A cozy family room with a wood-burning fireplace invites you to relax, while the separate formal dining area isideal for gatherings. There is also a main floor mud/laundry room with garage access. Enjoy the charming front porch-perfect for morning coffeeor evening unwinding. Upstairs, you'll find three generous bedrooms, including a primary suite with a renovated ensuite featuring a standalonesoaker tub and walk-in closet. A stylish 4-piece main bathroom serves the additional bedrooms. The finished basement offers great versatilitywith a bedroom suited to a full bathroom having a bathtub with jets and shower combo, as well as extra office room and living space.There isalso lower-level laundry with plenty of storage space. Step outside to a private, fenced backyard with a deck perfect for summer entertaining.Located near Bronte Harbour, top-rated schools, GO train, Provincial Park, shopping malls, and scenic walking trails,this well-maintained homeblends comfort, charm, and convenience. (id:61215)
10 - 8900 Bathurst Street
Vaughan, Ontario
One of a Kind Freehold Townhome in Thornhill Woods - Breathtaking Pond View - Impresses Pickiest Buyer! Spacious (2700 Sq ft living space) Open Concept Filled with Elegance, Plenty of Natural Light and Luxury Upgrades! Smart Thermostat, 9 ft Ceilings on Main and Lower Level with Pot Lights, Gleaming Oak Hardwood Throughout, Super Functional Chef Dream Kitchen with Extended Cabinets and Oversized Island with Breakfast Bar. Quartz Countertops and Top Brand S/S appliances! The Oak Staircase Leeds to the Second Floor with 4 Big Sized Bedrooms. Primary Bedroom Pleases with Stunning View through Panoramic Tinted Window, Giant w/i Closet with Organizers and 5 pc Bathroom. The View from The Deck Just Beyond any Words at all seasons to Enjoy Morning Coffee and Get Kissed by Incredible Nature, Watch Birds and Deers. Professionally Designed Walk Out Basement with Spacious Patio, Manicured Backyard with the Same Unobstructed Ravine View! And YES, it has Real Finnish Cedar SAUNA! Meticulously Maintained, Roof was Done Couple of years Ago, updated Tripple glass Windows with tint , Upgraded Insulation, Interlocked Driveway, and Also it has Direct Access to one car garage with Coated Flooring for Easy Maintenance! Abundance of Storage Space for Big Families to Manage Important belongings includes Crawl Space Storage in Lower level Foyer. Located in Family Oriented Neighbourhood Famous for its Scenic Walking Trails, Parks, Top Rated Schools, Daycares. Walking Distance to Restaurants, All Shopping, Medical Centres. Top Hospitals, Convenient Commute to H/Ws and Go But...Tucked Away on a Quiet Street With No Through Traffic! This Rare Gem Offers Privacy, Visitor Parking, and Promotes Premium Features that Make Every Day Living Comfortable and Enjoyable. Ideal For Raising a Family, and Enjoying a Vibrant, Welcoming Community. (id:61215)
212 - 73 King William Crescent
Richmond Hill, Ontario
Your Search Ends Here! Spacious Two Bedrooms, Split Layout With Beautiful Kitchen & Matching Custom Built Cabinets Extending To The Dining Room For More Storage. Two Access Doors To The Balcony. Quick Walk Down To The Ground Via Side Exit Door (No Waiting For Elevators!) 24 Hrs Concierge, Gym, Sauna, Close To Public Transit, Food, Shopping Plazas. Rent Includes One Underground Parking Spot & One Private Locker (Not A See Through Cage). Hydro Is Paid By Tenant. (id:61215)
10 Patricia Place
Georgina, Ontario
Welcome to this beautifully finished side-split home, perfectly situated on a quiet court in the highly desirable West Park Heights neighbourhood of South Keswick and easy HWY 404 access. Set back from the road on a nearly half-acre mature lot, this property offers both privacy and curb appeal, featuring an armour stone landscaped entry, interlock walkway, and a richly finished exterior. Step inside to a spacious foyer with gorgeous slate flooring that flows through the skylit kitchen and dining areas. The home offers two walkouts to the impressive patio ideal for entertaining and a beautifully landscaped, fenced yard, creating the perfect indoor-outdoor living experience. The finished basement provides a family room with large above grade windows, a fourth bedroom, and a dedicated exercise room with mirrored walls - for both relaxation and fitness. Recent updates and upgrades include Hardie board siding, 5 new front windows, rear retaining wall, a heated and insulated 24' x 24' post-and-beam detached garage, a stunning 29' x 15' covered post-and-beam patio with an outdoor kitchen, Permacon stonework, pot lighting and mounted heaters and a freshly paved driveway in 2024 with ample parking for those big family get togethers. This home combines tranquility and privacy with easy access to schools, parks, shopping and Lake Simcoe. Just move right in! (id:61215)
204 - 8960 Jane Street
Vaughan, Ontario
1 bedroom suite with 2 baths. Almost 700 sq ft interior space plus walk-out to HUGE 300 sq ft COVERED TERRACE !! Great modern open concept floor plan with floor to ceiling windows. The kitchen is equipped with quarts counters, center island, subway ceramic tiles and laminate floors throughout. Located in the the heart of Vaughan. Steps to ~ Vaughan Mills Mall, restaurants, grocery stores, shopping, parks, transit, GO train and minutes to Canadas Wonderland and major highways! World class amenities: outdoor pool, gym, theatre room, party room, rooftop terrace, wi-fi Lounge. (id:61215)
84 Allanford Road
Toronto, Ontario
Welcome to this unique gem in sought-after Inglewood Heights, Tam O'Shanter-Sullivan, Scarborough. Enjoy family-friendly living close to transit, shopping, top-rated schools, parks, golf, community centres, and minutes to Hwy 401/404. The stunning kitchen features brand new quartz countertops, new deep double undermount sink, new chrome pull-out faucet, high-gloss white cabinetry, ceramic backsplash, and all matching white appliances. Large windows brighten the sink and breakfast area, overlooking a 340 sq ft patio. With 2,000 sq ft of total living space, the main floor offers 3 spacious bedrooms with closets and a 4-piece bath. The finished basement has 2 large bedrooms, a 3-piece bath, and generous living areas on both floors. A separate entrance allows for potential income with minor reconfiguration. Hardwood and ceramic floors span the main level, complemented by modern lighting, updated windows, new window treatments, and fresh paint throughout. The raised basement floor is carpeted for comfort. The oversized laundry room includes a deep sink plus washer/dryer. Set on a pie-shaped lot (63 ft front, 102 ft deep, 40 ft rear), the home has a double driveway and single garage with front and rear doors, allowing vehicle access to the backyard. The 23 ft garage with 11 ft ceiling has hot/cold water, mezzanine storage, and space for a hydraulic lift. Behind it, a 425 sq ft patio offers more parking or entertaining space. The fenced backyard includes gardens, a 10x10 metal shed, and paver patio for BBQs. Updates include furnace/AC (2016) and roof shingles (2019). Meticulously maintained by the original owner, this home is ideal for families seeking space, flexibility, and a vibrant community. (id:61215)
717 Fairview Avenue
Pickering, Ontario
Welcome to this beautifully updated smart home (tesla charger, ring doorbell, smart lights in addition, nest fire/co2 , and ecobee thermostat) nestled in Pickering's sought-after Frenchman's Bay community-just a short stroll to the lake, trails, and vibrant waterfront amenities.This deceptively spacious home with COMPLETE 22' Energy audit and upgrades, (21' addition built with su shugi ban wood (pest and rot repellent, roof 21'), offers a rare and desirable layout with three bedrooms on the main level, including a primary suite with its own private ensuite (20')-a true luxury in this area. The open-concept living and dining spaces w/ vaulted ceiling are bathed in natural light, complemented by tasteful modern updates that blend comfort with style.Step outside and be transported to your own backyard oasis: a retreat featuring an inground pool (new liner /23', pump 21')mature landscaping, and plenty of room for entertaining or relaxing in the sun( deck & pergola 22') .Downstairs, the finished lower level offers incredible flexibility-ideal for an in-law suite, guest quarters, or a spacious home office setup. With a separate entrance and ample room to customize, the possibilities are endless.Don't be fooled by the charming curb appeal-this home offers more space than meets the eye, both inside and out. Whether you're upsizing, downsizing, or looking for multigenerational living, this gem checks all the boxes. Prime location. 3 main floor bedrooms. Rare ensuite. Steps to the lake. Backyard paradise. In-law potential.Your Frenchman's Bay lifestyle awaits. Too many upgrades to list! (id:61215)
3109 Riselay Avenue
Fort Erie, Ontario
Custom Built!! 4 Bedrooms, 2.5 washrooms custom Built, Open Concept, Main floor Foyer Ceiling Open to second floor, combined living Rm/ Dining room and kitchen creates feeling of open airiness and offer abundance of natural light. Boost High Quality finishes, 9 feet Ceilings, Custom Kitchen W. Quartz Counters, Luxury Baths, Ensuite with tile Glass Shower and walking distance to Crystal beach. Laundry on second floor. (id:61215)
158/162 Queen Street
Cobourg, Ontario
An exceptional investment opportunity in the heart of Downtown Cobourg. This charming duplex offers two side-by-side homes. Ideally located just steps from Victoria Park, Cobourg Beach, and the vibrant downtown core, this property offers endless potential for investors, multi-generational families, or those seeking flexible living with income-generating opportunities. Each side features a garage, four bedrooms, and a finished lower level designed for comfort and versatility. The main floors are bright and carpet-free, with spacious living and dining areas, well-appointed kitchens, and walkouts to private, fenced backyards, perfect for entertaining or alfresco dining. Upstairs, both homes offer a generous primary suite with dual closets and a private ensuite, complemented by three additional bedrooms and a full bathroom. The finished lower levels expand the living space with recreation rooms, and both offer flexible rooms ideal for guests, media, or office use. With unbeatable proximity to Cobourg's shops, markets, and waterfront, this downtown duplex offers a rare chance to live in one unit and rent the other, create a multi-family setup, or add two income-producing properties to your portfolio. A truly unique opportunity in one of Cobourg's most desirable neighbourhoods. (id:61215)
162 Queen Street
Cobourg, Ontario
Perfectly situated in Downtown Cobourg, this charming semi-detached home is one of two side-by-side properties for sale, an ideal opportunity for investors, extended families, or those seeking a prime location steps from Victoria Park and Cobourg Beach. Featuring a garage, four bedrooms, and a finished lower level, this home offers both space and versatility. The main floor presents a bright, carpet-free layout with a spacious living room highlighted by a wall of windows, leading into a well-sized dining area. The kitchen features generous counter space, a large window over the sink, and a walkout to the backyard, perfect for outdoor dining and entertaining. A convenient guest bathroom completes this level. Upstairs, the primary suite offers dual closets and a private ensuite, complemented by three additional bedrooms and a full bathroom. The finished lower level expands the living area with a large recreation room featuring a cozy gas fireplace, along with a games or media room that can easily serve as a guest bedroom or home office. Outside, there is a fully fenced backyard with green space and patio area. With its unbeatable location near downtown shops, markets, and the waterfront, this home pairs classic charm with everyday convenience in one of Cobourg's most sought-after neighbourhoods. (id:61215)
158 Queen Street
Cobourg, Ontario
Perfectly positioned in the heart of Downtown Cobourg, this charming semi-detached home is one of two side-by-side properties being offered for sale separately, an excellent opportunity for investors or multi-generational buyers. Just steps from Victoria Park and Cobourg Beach, this home features a garage, four bedrooms, and a finished lower level offering flexible living space. The main floor features a bright, carpet-free layout, with a spacious living room framed by a wall of windows that leads into a well-appointed dining area. The kitchen offers generous workspace, a large window overlooking the yard, and a walkout to the backyard, perfect for alfresco dining. A convenient guest bathroom completes this level. Upstairs, the expansive primary suite includes dual closets and a private ensuite, while three additional bedrooms and a full bathroom provide ample space for family or guests. The finished lower level adds versatility with a large recreation room and a separate games or media room that could easily serve as an additional guest bedroom. Outside, a fully fenced yard and green space create a private retreat. Ideally located in one of Cobourg's most desirable areas. (id:61215)
34 Killins Street
West Lincoln, Ontario
***** OPEN HOUSE THIS SATURDAY 2-4 PM *****. Updated & Upgraded this beautiful renovated, fully finished 4-level side split is nestled away on a cul-de-sac featuring a spectacular pie-shaped lot. The fully fenced backyard gives you the perfect entertaining spot, with an inviting in-ground pool, a stamped concrete patio, + small stocked pond & a covered porch. Inside discover an open concept main floor that boasts hardwood flooring & a custom kitchen. The lower levels have a Private & Separate Entrance with Bedroom & Bath large windows & a wood-burning fireplace. The basement includes an additional games room, providing ample space for guests or family activities. The home has excellent curb appeal with a double-wide asphalt driveway & a stamped concrete walkway leading to a covered front porch. ***** Updates: 24 - soffits/fascia/eavestroughs/ siding, pool pump, front door/garage window; 23 - garage door; 22 - pool heater; 19 - baseboard & interior doors; 16 - kitchen; 15 - topped up attic insulation; 13- 16 - windows/exterior doors; 08 - shingles. (id:61215)
957 Halliday Avenue
Mississauga, Ontario
A brand-new custom home by Montbeck Developments, 957 Halliday, exemplifies contemporary luxury and superior craftsmanship in a quiet, tree-lined neighbourhood. This modern residence boasts soaring ceilings, white oak hardwood flooring, and Montbeck's signature design details throughout. The open-concept main floor showcases a stunning designer kitchen with quartz countertops, a 9-foot waterfall island, and a premium built-in appliance package. Expansive floor-to-ceiling windows flood the living and dining areas with natural light, leading to a covered deck ideal for year-round entertaining. Upstairs, the elegant primary suite features oversized windows, a walk-in closet with illuminated custom storage, and a spa-inspired ensuite complete with a deep soaker tub and heated flooring. Three additional bedrooms, a main bathroom, a Jack and Jill ensuite, and a full laundry room complete the upper level with both comfort and functionality. The fully finished lower level offers in-law suite potential, with a spacious bedroom, stylish three-piece bath, wet bar, and open-concept family room with a walkout to a private patio and fenced backyard. Additional highlights include a versatile media room or gym, integrated ceiling speakers for immersive audio, and an attached garage with a sleek, black-tinted glass door. Perfectly positioned near top-rated schools, scenic parks, boutique shopping, and convenient transit, 957 Halliday combines luxury, versatility, and location - the ultimate home for modern family living. (id:61215)
1901 - 360 Square One Drive
Mississauga, Ontario
Studio/Bachelor Unit With 1 Parking And 1 Locker, At Prestigious Limelight Building, Unobstructed Panoramic East View From Large Balcony, Low Maintenance Fee, Hardwood/Ceramic Flooring (No Carpet), Stainless Steel Appliances, Ensuite Laundry, 9-Foot Ceiling, Top-To-Floor Windows, Large Closet, 4-Piece Washroom, Across And Overlooking Sheridan College, Steps To Square One Mall Shopping Centre/Bus Terminal/Celebration Square/Living Arts Centre/Library, Building Amenities Include: Full Size Basketball Court, BBQ Terrace, Gym, Garden Terrace, Party Room, Theater Room, 24 Hours Concierge, Immediate Occupancy, Excellent Investment (id:61215)
20 Rose Avenue
Orillia, Ontario
Step into this DARLING raised bungalow with in-law suite potential. Inside you will find character that is rarely found coupled with modernized kitchen and many appealing upgrades. This property is turn-key with the option to increase value. Win-Win. The best part is this property has the potential to have a living space with separate entry for family or added income. Centrally located to all amenities including the hospital, health clinics, schools, parks and shopping. So much is within walking distance. This is a great opportunity to add to your real estate portfolio if you are a professional landlord. Great opportunity if you are looking to downsize or break into the market for your first time. Come to the open houses! (id:61215)
80 Castle Rock Drive
Richmond Hill, Ontario
Welcome to this charming 3 bedroom backsplit in the heart of North Richvale. Offering nearly 40 ft of frontage and 122 ft depth, this property provides exceptional potential for families, renovators, or investors. The upper level features two generous bedrooms filled with natural light, including a primary with his & hers closets plus a convenient linen closet.The main floor offers hardwood flooring, a bright living/dining space, and a family room with a brand-new sliding door walkout to the private backyard. A versatile third bedroom is located on the same level as the family room, ideal as an office, guest suite, or playroom.The partially finished basement adds further flexibility with room for a recreation area, additional bedroom, or home gym, along with cold storage. Located steps to parks, ravines, trails, community centre, schools, and transit. Minutes to Hillcrest Mall and Rutherford Marketplace with Longos, dining, LCBO, Shoppers, and more. Surrounded by top-rated schools including IB Program at Alexander Mackenzie High School, Ross Doan & Roselawn Public School, St. Theresa of Lisieux Catholic High School and St. Charles Garnier Catholic Elementary. An excellent opportunity to enjoy, update, or invest in one of Richmond Hill's most sought-after neighbourhoods. *Some photos are virtually rendered to showcase the amazing potential of this home* ** This is a linked property.** (id:61215)
25 Constance Drive
Whitby, Ontario
Welcome to Williamsburg - one of Whitby's most desirable neighborhoods! This beautiful 5+1 bedroom home boasts an updated kitchen with quartz counter tops, centre island with breakfast bar & coffee station. Enjoy 3/4" hardwood flooring & 3-sided gas fireplace in the living, dining & family room. The expansive primary bedroom incorporates a sitting nook/office space, walk in closet & ensuite with jet soaker tub & vanity. Professionally finished basement complete with Rocksol insulated ceiling, spray foam insulated walls, large rec room, home gym, 6th bedroom, office & 3pc washroom. Step into the private backyard where you'll be surrounded by mature trees & hedges. Incredible location only steps to Country Lane Park & Lynde Creek Conservation! Vacant parcel on west side is city owned & connects to conservation area, allowing for even more privacy & space to enjoy. Minutes to 401 & 412 for a breezy commute. Close to schools, transit, shops, restaurants & Thermea Spa Village. (id:61215)
A - 2460 Bayview Avenue
Toronto, Ontario
Nestled in the highly coveted community at Bayview & York Mills, this luxurious 4+1 bedroom,5-bath townhome blends modern comfort and sophistication. A private elevator services all three levels, boasting over 3,500 sq. ft. of upscale design, soaring ceilings, and an abundance of natural light throughout. Two private rooftop terraces offer the perfect setting for relaxing and entertaining under the stars. The thoughtful layout begins on the main floor with an inviting foyer, elegant home office, large powder room, and a well-purposed mudroom with convenient access to the 2-car garage. The 2nd level flows effortlessly from the contemporary living room showcasing a cozy fireplace and surround sound, leading to an open dining space suited for family gatherings, a 2nd powder room, and a chef's kitchen featuring a spacious breakfast area and generous balcony. The 3rd level master retreat is a serene sanctuary, including a stunning 7-piece ensuite, his-and-hers closets, and a private Juliet balcony, with two additional sunlit bedrooms designed for ample comfort. The lower level features an expansive home gym/rec space, a massive bedroom that doubles as a home theatre, a full bathroom, and laundry room. Fantastically located just steps from premier area amenities, and minutes from top schools, HWY 401, golf courses, and private clubs. A rare lifestyle opportunity in York Mills, where everyday luxury and convenience awaits! (id:61215)

