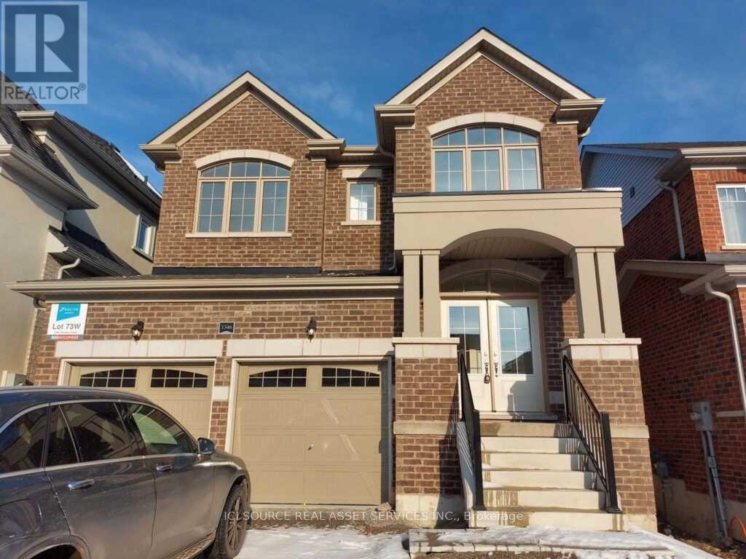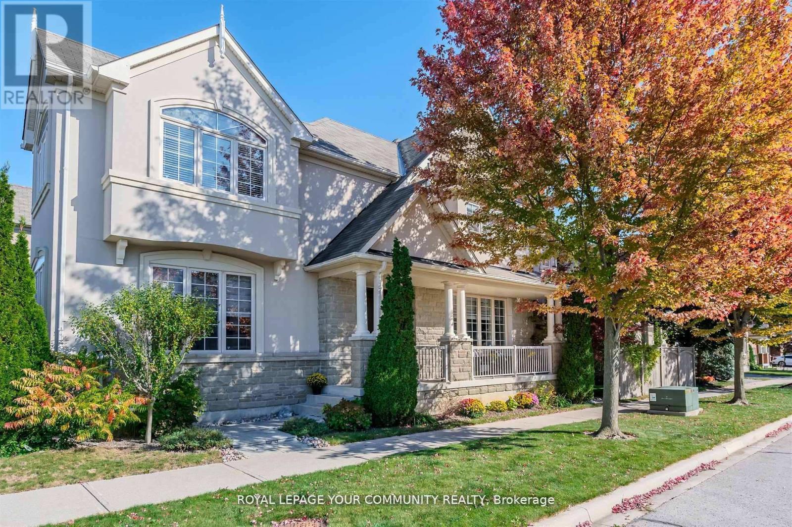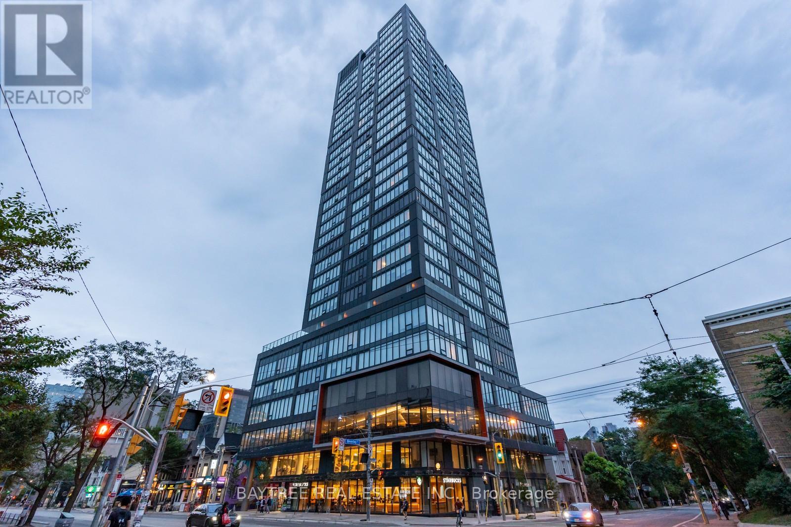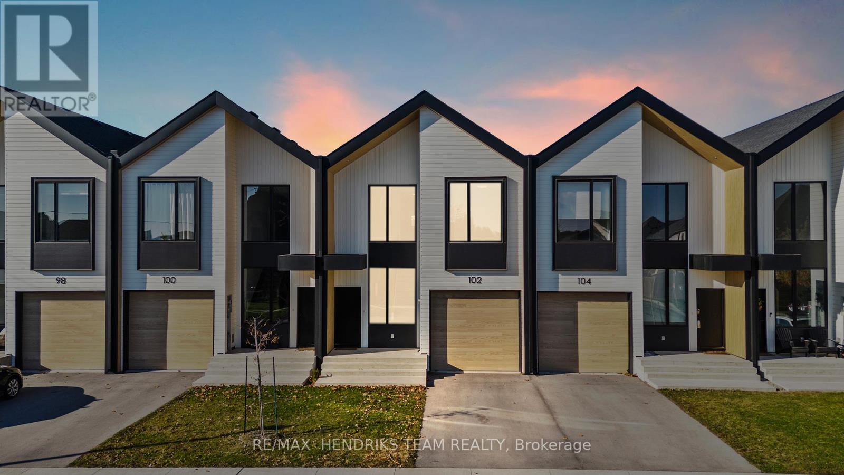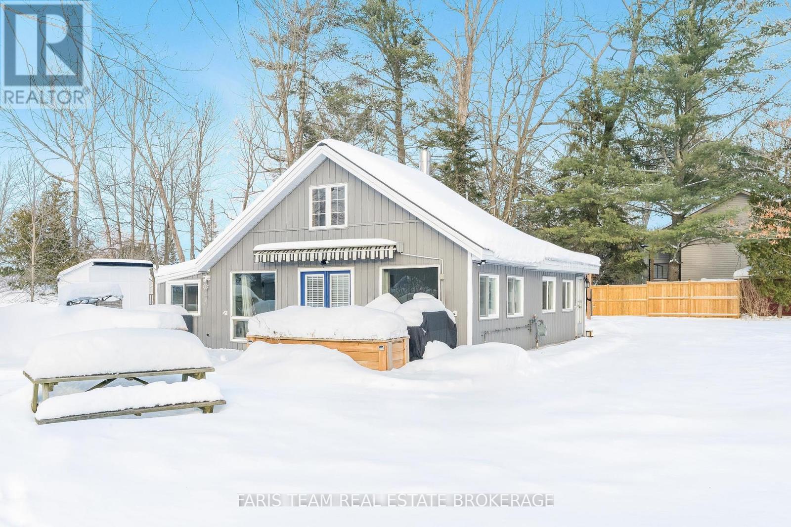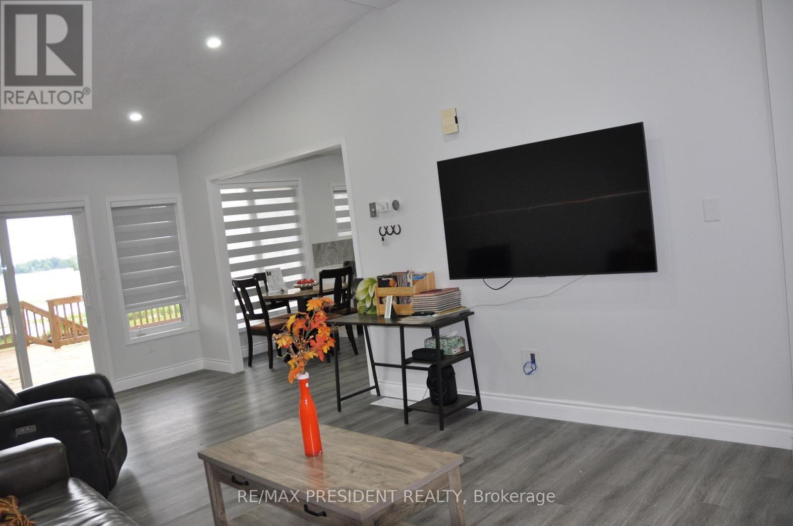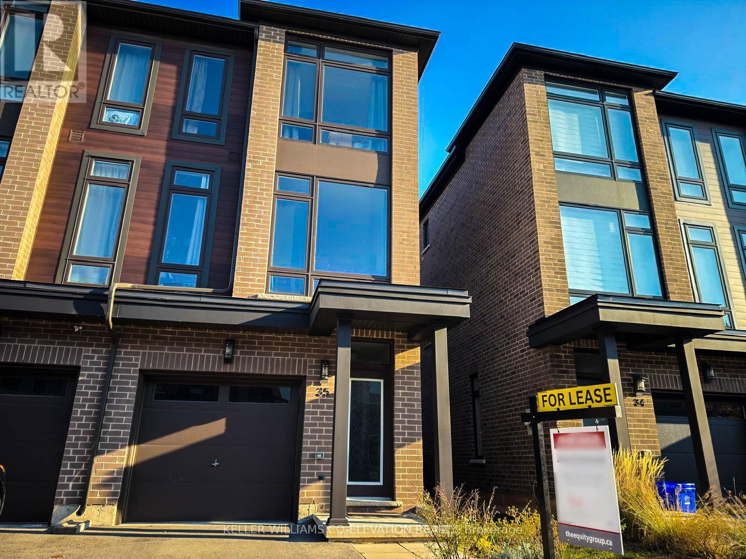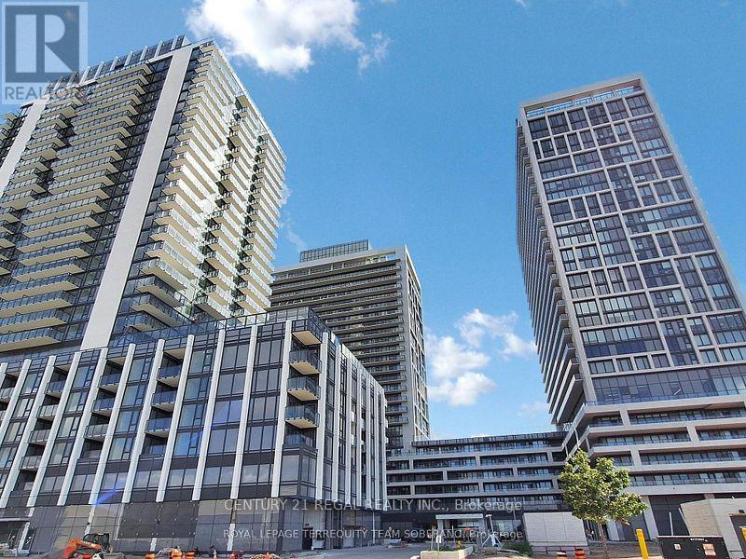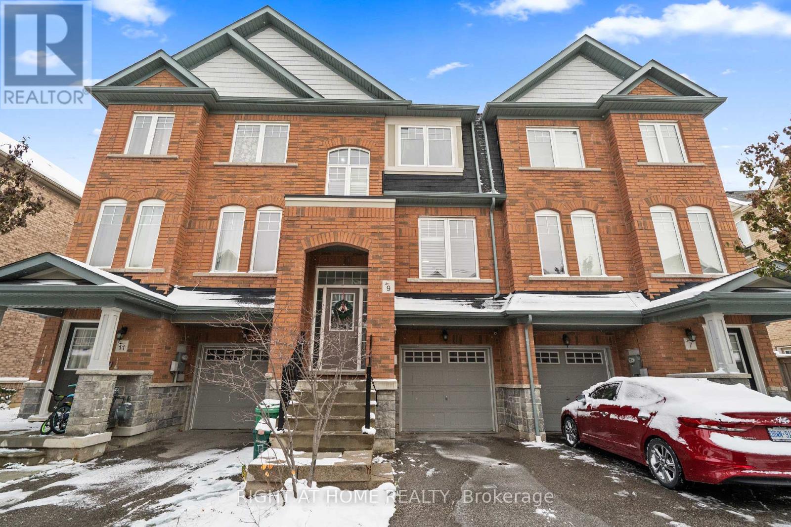Team Finora | Dan Kate and Jodie Finora | Niagara's Top Realtors | ReMax Niagara Realty Ltd.
Listings
1346 Stevens Road
Innisfil, Ontario
Almost New Beautiful Belle Air Shores House For Rent In Innisfil starting on Jan 1, 2026. Sought After Location Close To Shopping,Innisfil Recreation Complex,Beaches & Proposed Go Station! Entire House For Rent Never Lived. Hardwood Floors Throughout The Main Level. The House Including 4 Bedrooms And 3 Washrooms . Each Bedroom Has A Bathroom Attached. Double Door Entrance To House. Access To House Through The Garage. Minutes To Hwy 400 / Tanger Outlets, Lake Simcoe / Innisfil Beach Recreation Centre. Fridge, Stove, Dishwasher & Range. Washer & Dryer. Brand New Appliances And Window Coverings Installed. Central Air? Must Have Excellent Credit Score, Job Letter, Paystubs And References Needed. *For Additional Property Details Click The Brochure Icon Below* (id:61215)
299 Park Avenue
Brantford, Ontario
Attention Home Owners and Investors. Excellent opportunity to own a 4 + 2 bedroom renovated detached home close to universities and downtown. Freshly painted and beautifully renovated. Fully finished basement with separate entrance with potential for basement apartment. Opportunity to used main floor storage area as a bedroom, with the potential to transform this home into a 7 bedroom student rental with a potential for $4,200+ in monthly income. Master bedroom has beautiful 2nd floor deck for lazy summer afternoons. All windows replaced. Lifetime metal roof. Do not miss this opportunity! Offers anytime. (id:61215)
7 Sequin Drive
Richmond Hill, Ontario
**Beautifully Updated 4-Bedroom Family Home In the Heart of Richmond Hill**Welcome to 7 Sequin Dr. A warm and inviting 2 storey home tucked into one of Richmond Hill's most Desirable family -friendly communities. This Beautifully maintained Home blends modern updates, thoughtful design, and comfortable everyday living.Step inside to a bright open layout featuring newly renovated Kitchen, powder rm, and laundry/mud rmPerfect for busy families and those who love to entertain. The main floor offers stylishly decorated spaces with custom feature walls in both the living rm and family rm, creating a magazine-worthy backdrop for gatherings and relaxation.Upstairs, you'll find 4 spacious bdrms , including a light filled primary suite and generous secondary rm ideal for children, guests, or a home office.Located minutes from top rated schools, parks, trails, transit and all amenities.This home offers comfort, connection and convenience in one.Move in ready and waiting for its new chapter. (id:61215)
524 - 859 The Queensway
Toronto, Ontario
Welcome to the epitome of modern urban living! This sleek and stylish 2 Bedroom + Den condo, featuring 1 parking space. 9ft Ceilings, Open-concept living and dining area, Gourmet kitchen with stainless steel appliances, an In-suite laundry for your convenience. And that's just the beginning - this building offers a world of luxurious amenities: Lounge with Designer Kitchen, Private Dining Room, Children's Play Area, Full-size Gym, Outdoor Cabanas, BBQ area, Outdoor Lounge and more! Located on The Queensway, you'll enjoy easy access to Highways, Sherway Gardens, Steps from Coffee shops, grocery stores, schools, Public Transit, Movies, Restaurants and more! Plus, with the incredible amenities, you'll have everything you need to relax, entertain, and stay active right at your fingertips. (id:61215)
2606 - 203 College Street
Toronto, Ontario
Situated in the heart of the University District, this 2-bedroom, southeast-facing unit offers unbeatable convenience and lifestyle. Located just steps from U of T, the YUS Subway Line, Queen's Park, Kensington Market, the AGO, ROM, and so much more, you'll be at the center of it all!The unit features large-span windows that provide kick-ass downtown views and fill the space with natural light. Enjoy a practical layout with laminate flooring throughout and a Starbucks and streetcars right on the ground floor for ultimate convenience.High-speed internet is included, making it perfect for students, professionals, or anyone who wants to be in the middle of Toronto's vibrant downtown.This is an exceptional opportunity to live in one of the most sought-after areas of the city. Come have a look and see it for yourself! (id:61215)
102 Lametti Drive
Pelham, Ontario
Step into this stunning Scandinavian-inspired townhome, where a bright entranceway with massive windows fills the home with natural light. Wide-plank white oak floors flow throughout the main level, leading to a striking open staircase with sleek wrought-iron spindles that serves as an architectural centerpiece. The open-concept living area features upgraded 9-foot ceilings and a feature wall with an elegant electric fireplace, creating a warm and sophisticated gathering space. The modern kitchen is a chef's dream, offering premium cabinetry, stainless steel appliances, and sleek quartz countertops. Upstairs, the second floor is designed for comfort and style. The spacious primary suite boasts a luxurious spa-inspired bathroom with a grand walk-in shower featuring floor-to-ceiling tile and a floating vanity. Two additional bedrooms each feature double closets and share a beautifully appointed full bathroom with a tub/shower combination and a floating vanity. A convenient second-floor laundry room completes the upper level. The backyard has just been finished and is completely maintenance-free, featuring a stone patio walkout, turf, and decking-perfect for entertaining, relaxing, or enjoying outdoor living without the hassle of upkeep. The unfinished basement offers 8-foot ceilings, providing ample storage and endless potential for future expansion or customization. This townhome perfectly combines Scandinavian design, high-end finishes, and thoughtful functionality, making it a truly exceptional place to call home. (id:61215)
53 Playfair Drive
Tay, Ontario
Top 5 Reasons You Will Love This Home: 1) Appreciate small boat access from your private dock with the sparkling waters of Georgian Bay just moments away, perfect for boating, fishing, or peaceful kayaking adventures 2) Move right in and enjoy modern comfort with recent upgrades, including a brand-new kitchen, contemporary flooring, and gas service addedin 2023 3) Spend your days relaxing or entertaining on the updated front and back decks, soaking in the hot tub beneath the gazebo, or admiring serene river views from the new waterside deck 4) Whether used as a full-time residence, weekend retreat, or investment property, this home offers lasting peace of mind with a steel roof, drilled well, and easy highway access 5) Steps from The Trans Canada Trail for hiking and cycling, and just minutes to shopping, dining, live theatre, and healthcare in Midland, offering the ideal mix of serenity and convenience. 1,068 fin.sq.ft. (id:61215)
17 Cedar Bay Road
Kawartha Lakes, Ontario
Experience year-round access with this custom-built 2 bedroom (MAIN FLOOR ONLY) waterfront 'Royal Home', recently renovated to perfection. Nestled on a spacious half-acre lot boasting 80 feet of frontage along serene Canal Lake, part of the Trent Severn Waterways. The main level features a spacious living room with a wood stove, cathedral ceiling, and access to a deck overlooking the water. The master bedroom offers a built-in closet, stunning water views, and French doors leading to a second bedroom. The main bathroom includes a separate shower. Finished basement available for at higher rent (IF INCLUDED IN THE LEASE) provides direct walkout access to the water, enhancing the home's waterfront lifestyle. Additional features include an oversized single-car garage with an EV plug and loft storage, a drilled well, propane forced-air heating, and new A/C for comfort throughout the seasons. Located on a quiet cul-de-sac with minimal traffic, the property also boasts over 700 feet of newly built pressure-treated decking, providing ample space for outdoor relaxation and entertaining. A comprehensive water filtration system with UV protection ensures water quality. New appliances & window coverings at the time of renovations. This meticulously crafted waterfront retreat offers both tranquility and modern convenience, ideal for those seeking a premium living experience on the water. Tenant to pay 65% of all utilities for upper portion rental and 100% if whole house rented. (id:61215)
#35 - 270 Melvin Avenue
Hamilton, Ontario
3 Storey Townhome In Desirable Mcquesten Neighbourhood. This Property Features 9 Ft. Ceilings For An Open, Bright And Spacious Modern Living Space. The Lovely Living Room Welcomes You With A Large Window and Balcony That Overlooks The Backyard. This Home Is Complete With A Modern Upgraded Kitchen Featuring Large Windows, S/S Appliances & Quartz Centre Island, Ground Floor W/O To Backyard, Close To Public Transit And Minutes To QEW And Downtown Burlington. (id:61215)
Ph 101 - 8960 Jane Street
Vaughan, Ontario
Welcome To Charisma On The Park North Tower! Luxury and upgraded Penthouse Suite In The Heart Of Vaughan. Featuring 10 ft ceiling ,2 Large Bedrooms, 3 washrooms and 2 Parking and a locker. Prim Bedroom With A 4-Pc Ensuite with walk in closet. 2nd Bedroom with ensuite and walk in closet. Bright And Spacious With Floor-To-Ceiling Windows. Open concept Kitchen with Quartz Countertops, Oversized Island & Full-Size Stainless Steel Appliances. Separate Laundry Room With full size Washer/Dryer Adds Convenience And Storage. Large Balcony with beautiful west view. Ideal For Entertaining, 5-Star Amenities: Outdoor Pool, Rooftop Terrace, Gym, Yoga Studio, Pet Spa, Theatre Room, Billiards Room, And much to offer. Just walk to To Vaughan Mills . Transportation ,Restaurants, And Highways 400 & 407.. Don't Miss this ideal location. (id:61215)
5 - 2848 King Street
Lincoln, Ontario
Welcome to maintenance-free living in the heart of wine country! Nestled in a private community in picturesque Jordan Village -just moments from the QEW and surrounded by many acclaimed wineries - this elegant 1,284 sq. ft. bungalow offers luxury, comfort, and style in one seamless package. From the moment you arrive, the home's curb appeal stands out with an interlock driveway, modern exterior design, and a striking front door with a retractable screen. Step inside to discover a thoughtfully designed open-concept layout, perfect for one-floor living. The living room impresses with soaring 12-foot ceilings and a stunning gas fireplace that creates a warm, inviting ambiance. The chef-inspired kitchen is a true showstopper, featuring an oversized island with quartz countertops, an undermount sink, under-cabinet lighting, a built-in wine rack, and premium black stainless steel appliances. Retreat to the spacious primary suite, complete with a large walk-in closet and a spa-like ensuite bathroom, where you can unwind in the luxurious soaker tub after a long day. Downstairs, you'll find an unfinished basement (with a roughed in bathroom!) offering over 1,200 square feet of endless potential to finish to your needs. Don't miss this opportunity to enjoy a refined lifestyle in a tranquil community, all within close proximity to boutique shops, fine dining, and world-class wineries. This is Niagara living at its finest! (id:61215)
9 Magdalene Crescent
Brampton, Ontario
Welcome to this beautifully designed 3-storey townhouse in Brampton's highly desirable Heartlake community - a location known for its family-friendly streets, top-rated schools, unmatched convenience, and excellent transit connectivity.This full brick-and-stone freehold townhouse offers incredible value with a separate rental suite on the main floor, complete with its own kitchen and private entrance. Currently rented for $900/month, this unit provides an outstanding mortgage-offset opportunity, making homeowner ship easier for first-time buyers or offering an instant positive cash flow for investors.Step into a bright, open-concept living room featuring large windows that pour in natural light, creating an inviting and airy atmosphere. The modern kitchen is upgraded with quartz countertops, stainless steel appliances, and sleek cabinetry, and is seamlessly combined with a spacious dining area - perfect for hosting family dinners or entertaining friends.The upper level features 3 generous bedrooms, including a comfortable primary suite with a well-appointed 4-piece ensuite. Each room offers great closet space and natural light, making this home functional and family-ready.Located just minutes from Heart Lake Conservation Area, top schools, neighbourhood parks, and major transit routes - including local bus stops and GO Transit connections - this property ensures unmatched convenience. You're also close to Trinity Commons Mall, SmartCentresBrampton, grocery stores, restaurants, fitness centers, and essential services. Nearby access to Hwy 410, top medical clinics, and Brampton Civic Hospital makes daily life effortless.Whether you're a savvy investor or a growing family seeking comfort, convenience, and income support, this home checks all the boxes. A perfect starter home in one of Brampton's most sought-after pockets. (id:61215)

