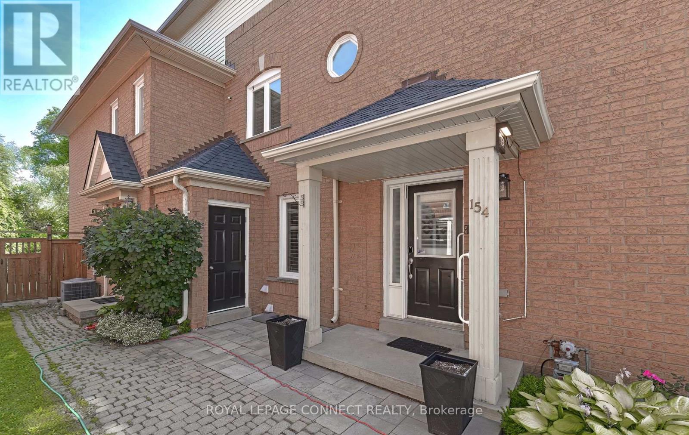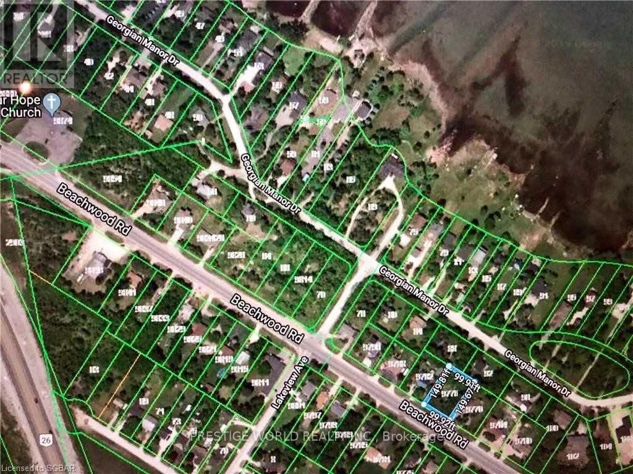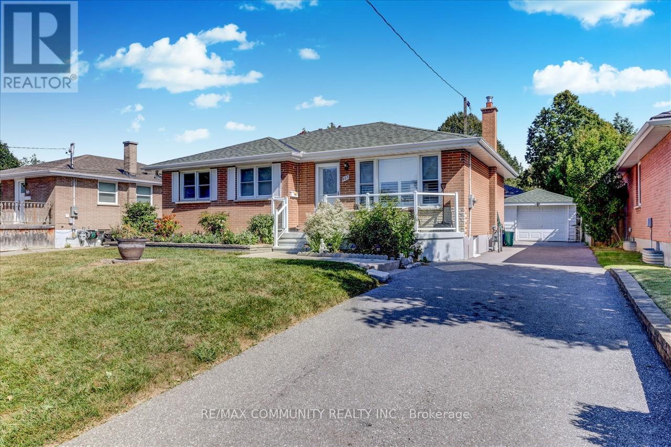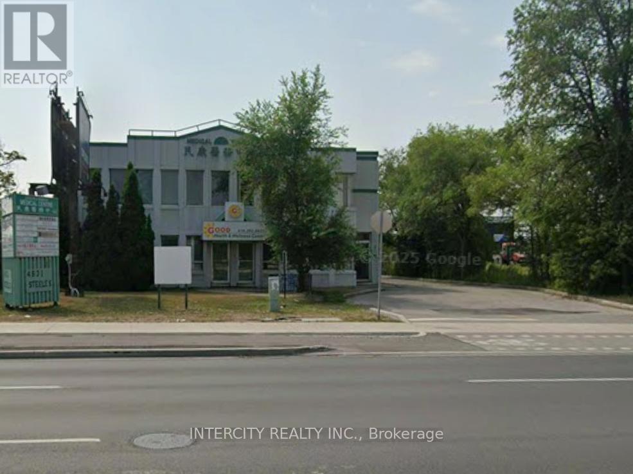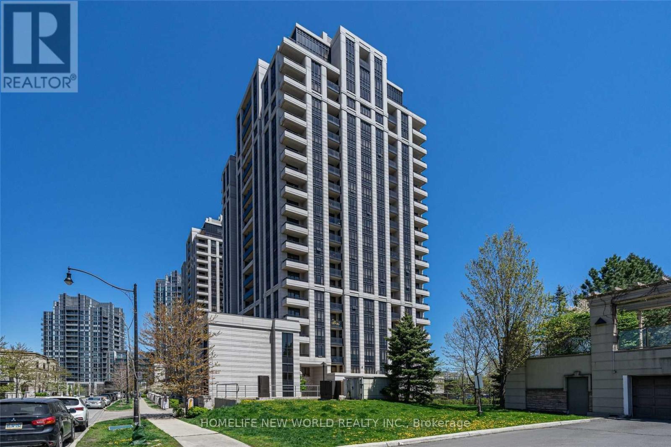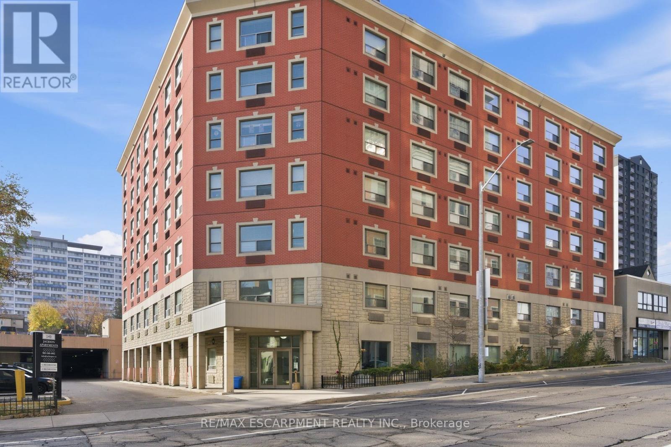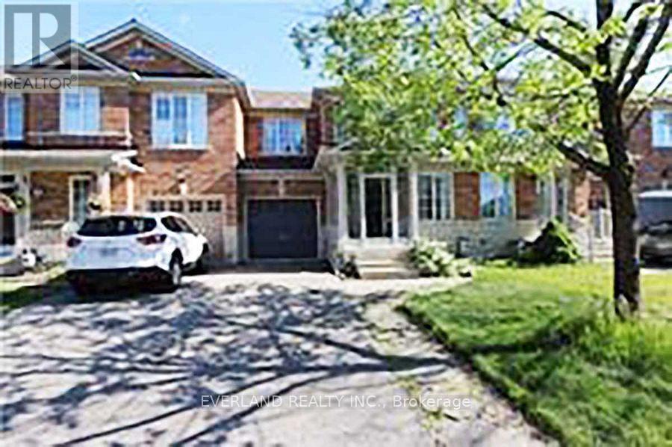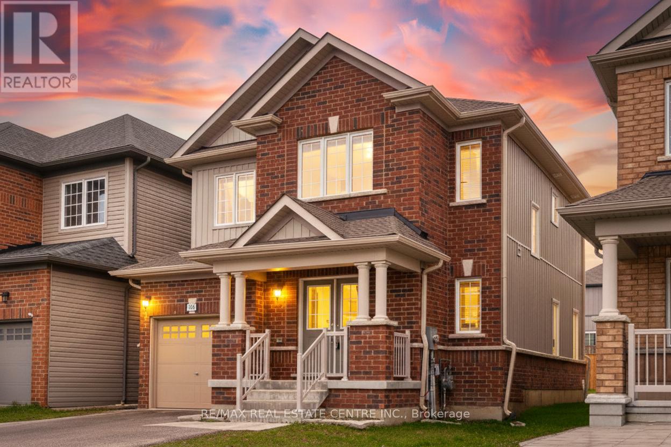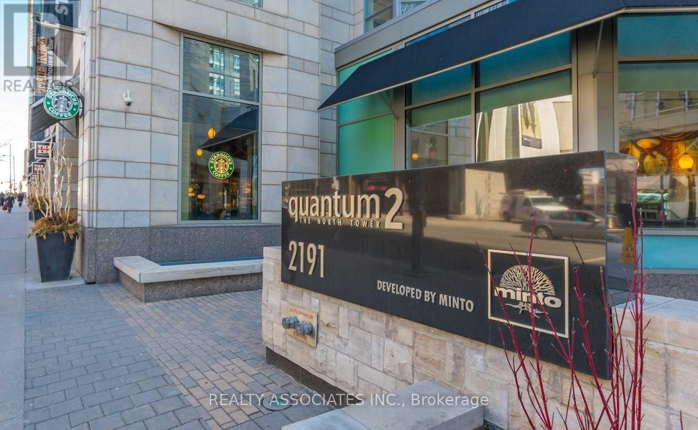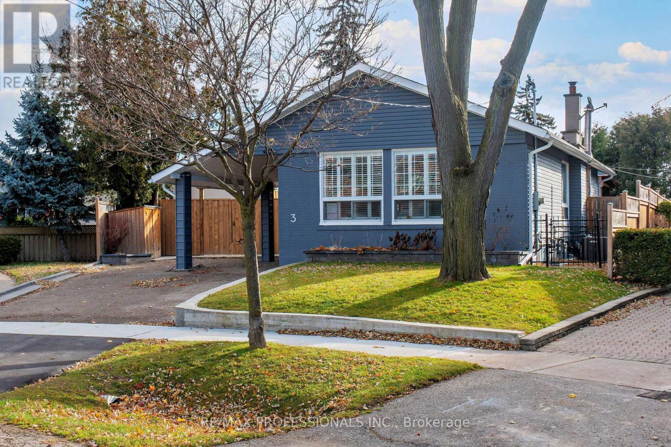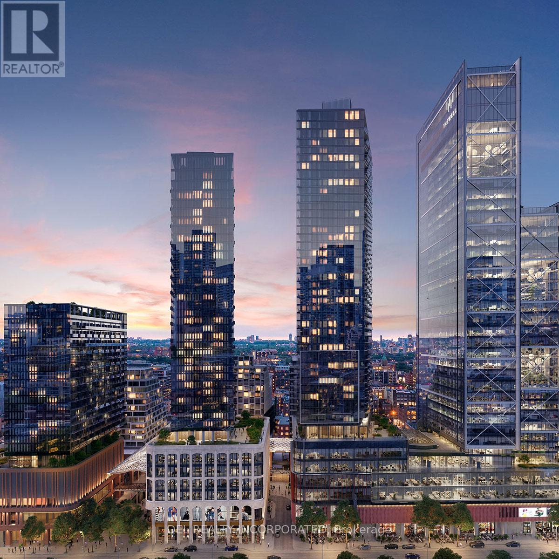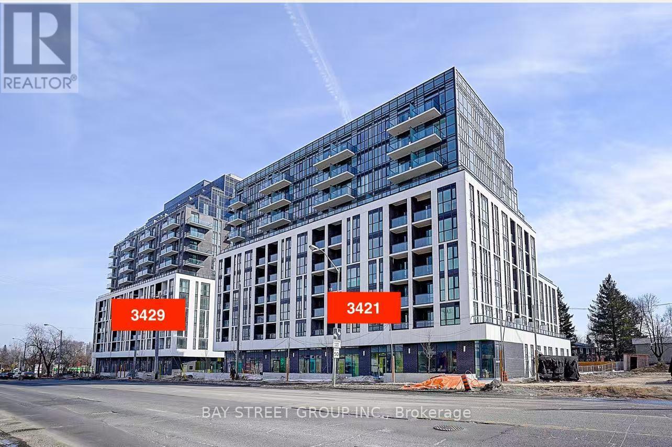Team Finora | Dan Kate and Jodie Finora | Niagara's Top Realtors | ReMax Niagara Realty Ltd.
Listings
154 Pressed Brick Drive
Brampton, Ontario
Welcome to this beautifully updated freehold townhome (no maintenance fees) in the heart of Brampton, ideally located at Hurontario & Bovaird! This well-maintained home features numerous upgrades including California shutters, newer windows & roof, a stucco exterior, and a stunning stone patio with walkway, stone planters, gazebo, deck, and newer fencing perfect for outdoor living. The updated kitchen boasts a new backsplash, countertop, with stainless steel appliances, including stand alone freezer for extra storage, tile flooring, and a bright eat-in kitchen area. The spacious primary bedroom offers a walk-in closet and semi-ensuite bath. Enjoy the convenience of a partially finished basement with great potential, keyless door lock, central vacuum, and 2 parking spaces. Walking distance to Walmart, Fortinos, shopping mall, schools, transit, and trails. Easy access to Hwys 407 & 410. Move-in ready don't miss this one! (id:61215)
9776 Beachwood Road
Collingwood, Ontario
Many Poss.To Build A Lrg House(Up To Approx.4000 Sqft) For With An Option For An Accessory Apt.W/Walkout Bsmt.Potential Views Of The Water From 2nd Level! (id:61215)
Bsmt - 607 Wychwood Street
Oshawa, Ontario
Bright and spacious 2-bedroom basement apartment featuring a brand-new kitchen, new washroom, and an ensuite washer and dryer. Private, separate laundry dedicated to the lower level. One parking space included. Located within walking distance to schools, parks, banks, and shopping. Upper level rented separately. Tenant is responsible for 40% of utilities. (id:61215)
103 - 4631 Steeles Avenue E
Toronto, Ontario
Prime Location directly across from Pacific Mall in a rapidly growing area. Offers high foot traffic and exceptional visibility. Conveniently located near the GO Train Station and major shopping centre. Ample Free Parking. (id:61215)
1815 - 100 Harrison Garden Boulevard
Toronto, Ontario
Super Low maintenance Luxurious Avonshire Energy Efficient Green Building By *Tridel*, Bright & Spacious Suite, App. 887 Sq Ft, Spacious Master Closet With Seperated His/Her Walking Closet & 3 Pc Ensuite, 2nd Bedroom W/ Wall To Wall Closet. Living Room To Balcony Facing Community Park. Ensuite Laundry, 1 Parking. Pool, Party Room, Guest Suites, Library, Theatre, Billiard Room. 24 Hrs Concierge. (id:61215)
203 - 149 Main Street W
Hamilton, Ontario
Welcome to this updated two-bedroom, one bathroom unit located in the heart of downtown Hamilton. Enjoy unbeatable access to public transit, the GO Station, McMaster University Downtown Centre, the new TD Coliseum and the iconic Hamilton Farmers' Market. Perfect for anyone who wants to live steps from restaurants, concerts, nightlife and the best of the city. Paid parking available. RSA. (id:61215)
88 Waterton Crescent
Richmond Hill, Ontario
Well Maintained Townhome In Prestigious Heart Of Richmond Hill. Famous Langstaff Highschool & Red Maple Elementary. South Exposure Yard Bright And Sun Filled Rooms. Hardwood Floor Through-Out. Brand New Kitchen Quartz Countertops & New Modern Backsplash. Lose To All Amenities, Shopping & Plaza, Hwy7/407, Go Train, Viva Bus, Bank, Home-Depot, Walmart, Timhortons, Public Transit. Open Concept Design W/Kitchen (id:61215)
106 Diana Drive
Orillia, Ontario
Experience the charm of this newly built, meticulously crafted three- bedroom, three-bathroom detached home and showcasing modern elegance throughout. Nestled in one of Simcoe County's most sought-after communities, this beautiful residence offers unmatched convenience, within walking distance to top-rated schools, public transit, cinemas, costco, parks, restaurants, and a variety of recreational activities-perfect for families and the added luxury of a second-floor laundry, enhancing everyday comfort. This exceptional property delivers outstanding value, style, and location all in one remarkable package. (id:61215)
2704 - 2191 Yonge Street
Toronto, Ontario
Welcome to this spacious 1+1 bedroom, 1 bathroom condo in the prestigious Quantum Towers.This bright, south-facing unit features an inviting layout and a versatile den-perfect for a home office or guest space.Residents enjoy world-class amenities including an indoor pool, sauna, steam room, fully equipped fitness centre, party room with kitchen and dining area, guest suites, games room, outdoor BBQ area, and 24-hour concierge service.Perfectly situated at Yonge & Eglinton, you're just steps from vibrant shops, cafés, and restaurants. For nature lovers, Eglinton Park, Sherwood Park, the Beltline Trail, and scenic ravine paths are all just a short walk away.Whether you're looking for the excitement of urban living or a peaceful escape in green spaces, this location offers the best of both worlds. (id:61215)
3 Eriksdale Road
Toronto, Ontario
Absolutely stunning renovated executive rental in Markland Wood. Open concept main floor with gourmet kitchen boasting large centre island and 3 good sized bedrooms on the main level. Lower level boasts 1 bedroom plus 1 bathroom. Kitchen combined with family room, has walk-out to large solarium overlooking yard and hot tub. Ensuite laundry and renovated 4-peice washroom is ideal for convenient living. Minutes to Airport, Highways & TTC. Walking distance to sought after schools and parks! This home won't disappoint. (id:61215)
2005 - 470 Front Street W
Toronto, Ontario
Welcome to King West's premier luxury condo community. This expansive three-bedroom suite offers an unparalleled living experience featuring Tridel's 400 Series finishes, 9 ft ceilings, breathtaking North West views, and an oversized balcony perfect for soaking in the unobstructed cityscape. Featuring 400,000 sq ft of indoor & outdoor retail space connected by a dramatic glass canopy. Remarkable 70,000 sq ft world-class public food Hall at The Wellington Market place. Unparalleled access to the city's finest dining, shopping, and fitness options. This is your final opportunity to live Toronto's most anticipated downtown lifestyle. (id:61215)
B508 - 3429 Sheppard Avenue E
Toronto, Ontario
Welcome to a new 2 full-bath condo in a prime Scarborough location. 1 bedroom+2 den, dens can be bedrooms. Thoughtfully designed with a spacious layout. The primary bedroom offers a 4-piece ensuite and walk-in closet for added comfort. Enjoy a large modern kitchen with extended cabinetry and upgraded vinyl flooring throughout. Conveniently located at Warden & Sheppard, you're just steps to TTC, minutes to Don Mills Subway, Hwy 404, Fairview Mall, Seneca College, parks, restaurants, and more. One parking and one locker included. Experience the perfect combination of style, function, and unbeatable location. (id:61215)

