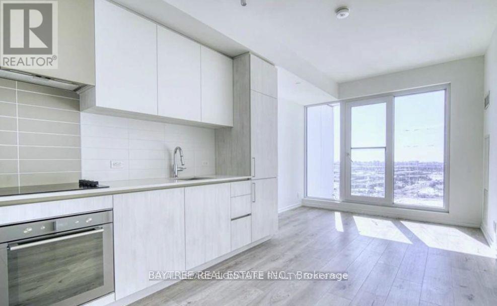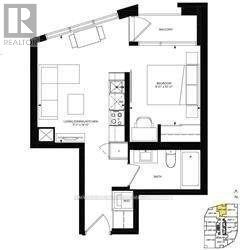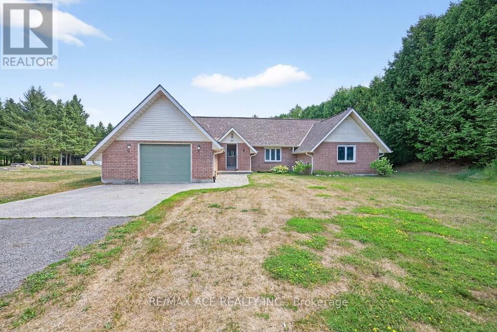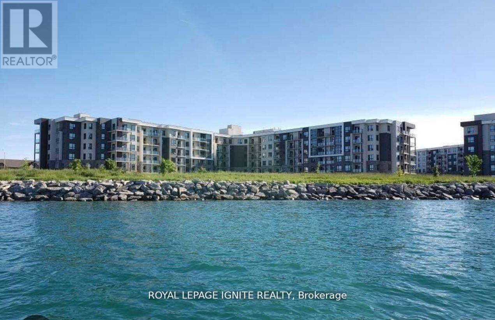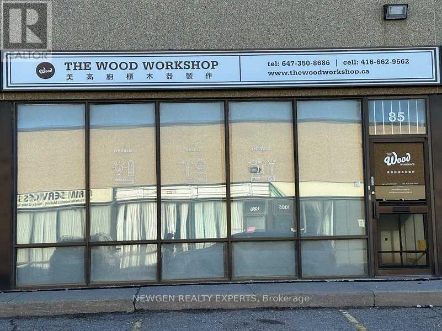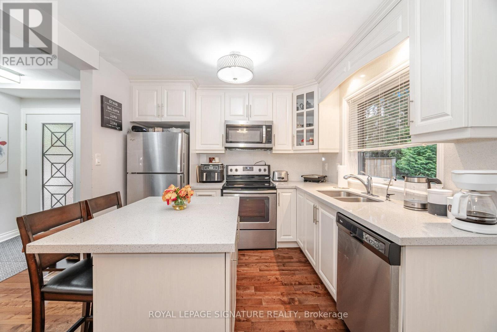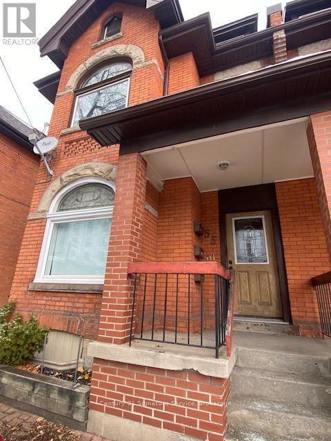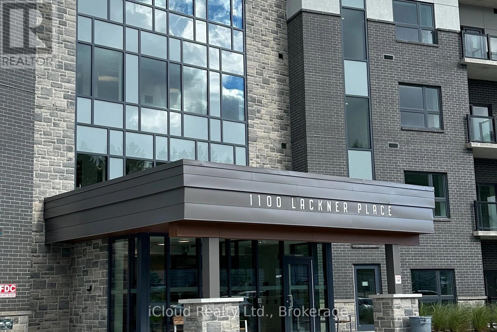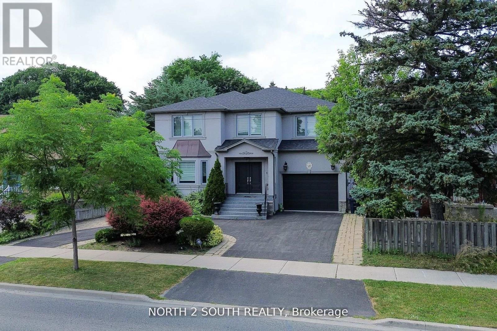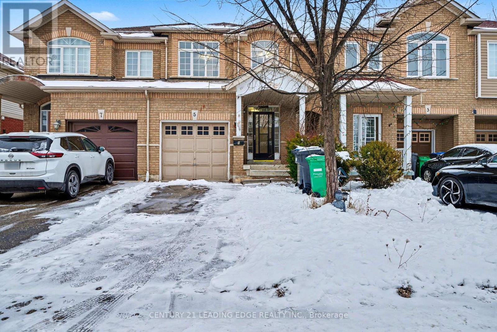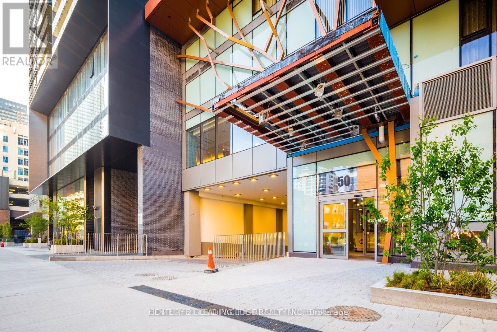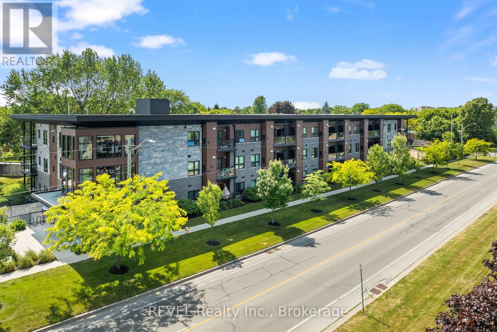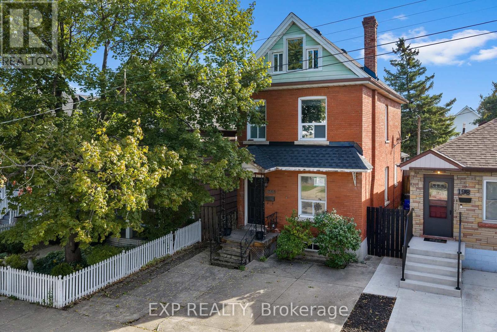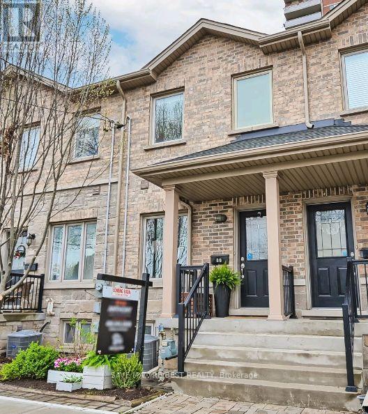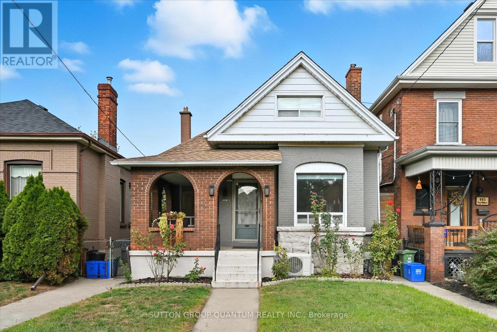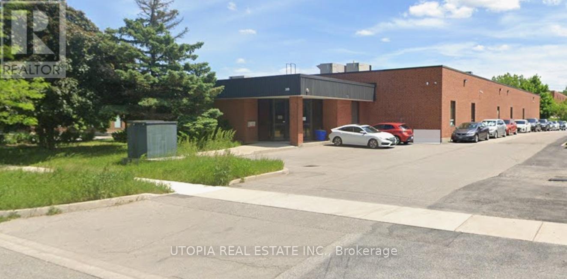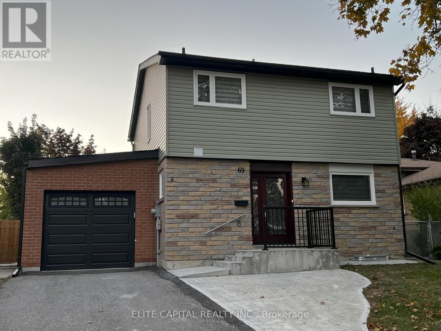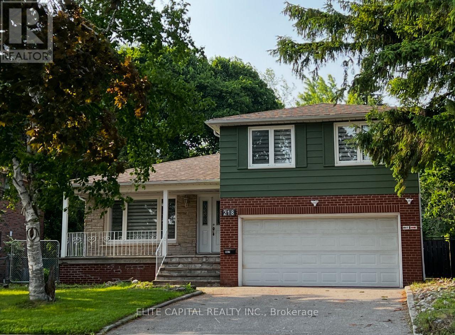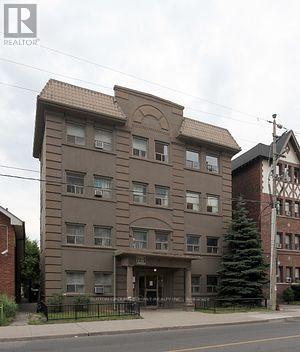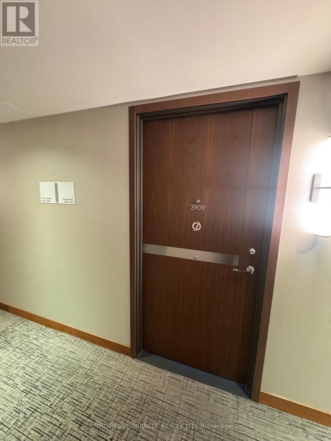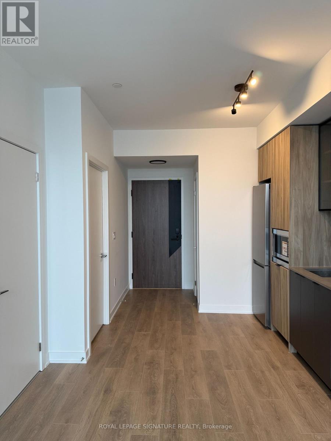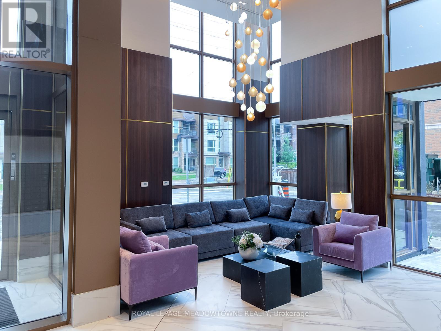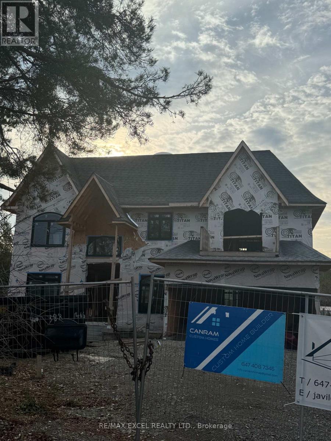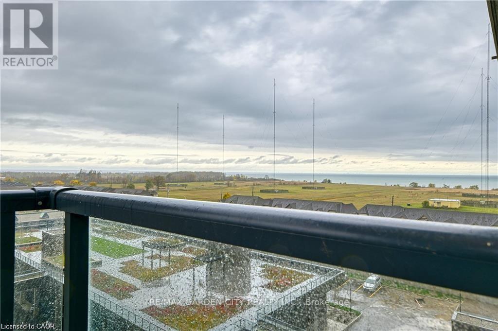Team Finora | Dan Kate and Jodie Finora | Niagara's Top Realtors | ReMax Niagara Realty Ltd.
Listings
3608 - 1000 Portage Parkway
Vaughan, Ontario
Introducing Transit City 4, A Stunning Residential Tower At The Heart Of The Rapidly-Growing Vaughan Metropolitan Centre Community. With Direct Access To The Subway Station, It's The Perfect Choice For Commuters And Urban Professionals. Designed By Award-Winning Architect Firm Diamond Schmitt, The Building Boasts A Sleek And Modern Design With Each Unit Featuring Spacious Open-Concept Living Spaces, High-End Finishes, And Top-Of-The-Line Appliances. Located Near The Best Shopping, Dining, And Entertainment Options In Vaughan. Amenity Space To Be Completed - A Mecca For Fitness Lovers, It Will Feature A Full Indoor Running Track, A Colossal State-Of-The-Art Cardio Zone, Dedicated Yoga Spaces, Half Basketball Court, Squash Court Among Others. Rooftop Pool With A Parkside View And Luxury Cabanas. Awe-Inspiring Co-Working Space Is Perfect For Seamless Collaboration. Lobby Furnished By Hermes. 24H Concierge! Book Your Visit Today! (id:61215)
2509 - 68 Shuter Street
Toronto, Ontario
Be just 5 minutes from everything at the appropriately named Core Condos by CentreCourt! This modern 1-bedroom suite features sleek finishes throughout, including laminate flooring, smooth ceilings, built-in appliances, and stone countertops, creating a clean and contemporary living space.The functional layout is perfectly suited for urban living, complemented by the building's impressive amenities. Residents enjoy access to a fitness centre, party room, rooftop terrace, and 24-hour concierge, offering both convenience and lifestyle value.Move in and enjoy unbeatable connectivity - walk or drive just minutes to the PATH, Eaton Centre, Dundas & Queen subway stations, Gardiner Expressway, DVP, as well as cafés, restaurants, banks, and daily essentials.An ideal opportunity for professionals seeking modern downtown living in the heart of the city. (id:61215)
2425 North School Road
Havelock-Belmont-Methuen, Ontario
Welcome to this beautifully renovated 2-bedroom, 1.5-bath home on nearly 11 acres just minutes from Havelock. Offering an open-concept custom kitchen with dining area and walkout to a party-sized deck, this property is perfect for entertaining or enjoying quiet country living. Features include a partially finished lower level, attached garage, and a detached garage/workshop with hydro, running water, and 4 horse stalls. With two driveways, landscaped grounds, and a maple bush, the outdoor space is a true highlight. Recent updates include a new roof (2022), AC (2023), furnace (2025), and owned hot water tank (2023). Conveniently located 5 minutes to Havelock, 30 minutes to Peterborough, and just 1.5 hours to Toronto, this property combines rural charm with modern upgrades. (id:61215)
614 - 101 Shoreview Place
Hamilton, Ontario
Welcome to lakeside living at its finest! This sleek 1-bedroom condo at 101 Shoreview Place is located on the highest floor of the building. This unit has a partial view of the lake and offers the perfect blend of modern style and serene waterfront views in Stoney Creek's coveted shoreline community. Step inside to an open-concept layout featuring a contemporary kitchen with stainless steel appliances and stylish finishes throughout. Enjoy access to exceptional building amenities, including a fully equipped fitness center, an elegant party room with a full kitchen, and a breathtaking rooftop terrace overlooking Lake Ontario. Whether you're a busy professional, first-time buyer, or looking to downsize without compromise, this condo delivers both comfort and convenience. Located just steps from scenic walking trails, beaches, and quick highway access for commuters. Don't miss this rare opportunity to live by the lake and experience the best of waterfront condo life. A 5-minute drive to the new Confederation GO station runs between Union Station in downtown Toronto and Niagara Falls. Pictures were taken prior to current tenancy. (id:61215)
85d - 80 Nashdene Road
Toronto, Ontario
A well-maintained commercial condo located in a busy traffic Scarborough location and is being offered as an all-industrial space. Make this an excellent opportunity for warehousing, or trades. Currently built with approximately 80% open work areas, an office, a storage & a bathroom. The space features a drive-in door. Ideally situated near transit and Highways 401, 407, and 404. (id:61215)
2259 Wiseman Court
Mississauga, Ontario
Welcome To 2259 Wiseman Court - A Beautifully Maintained 3-Bedroom, 2-Bathroom Home Nestled In Mississauga's Highly Sought-After Clarkson Community! This Charming Residence Offers A Perfect Blend Of Comfort And Style, Featuring A Custom Kitchen With Elegant White Cabinetry, Quartz Countertops, Stainless Steel Appliances, And A Cozy Breakfast Area With A Walkout To The Backyard. Enjoy Select Hardwood Flooring Throughout, And Three Spacious Bedrooms Upstairs, Illuminated By A Hallway Skylight That Fills The Space With Natural Light. The Finished Basement Includes Pot Lights, A Spacious Recreation Area, And A Renovated Bathroom, Providing The Ideal Setting For Relaxation Or Family Gatherings. Outside, You'll Find A Covered Patio Perfect For Entertaining Year-Round And A Private Wide Driveway For Added Convenience. Located In One Of Mississauga's Most Desirable Neighbourhoods, This Home Is Minutes From Clarkson GO Station, Highly Rated Schools, Parks, Trails, And Lake Ontario. Enjoy Easy Access To QEW, Shopping Centres, Restaurants, And All Amenities - Everything You Need Is Right At Your Doorstep. 3 Minute Pathway To Clarkson GO station. A private Driveway For 5 Cars With Beautifully Fenced Backyard Offering Exceptional Space For Entertainment And Gathering With Family And Friends. This Private Oasis Provides The Ideal Setting For Relaxation And Fun. (id:61215)
#2 - 55 Young Street
Hamilton, Ontario
RARE FIND Newly Renovated Private Bedroom @ 55 Young St, Corktown!Located in one of Hamilton's most walkable and transit-friendly neighbourhoods, this beautifully refreshed space offers premium student living without the premium price.This listing is for a fully furnished private bedroom in a clean, well-maintained 3-Bedroom unit ideal for quiet, respectful students or young professionals.Newly Renovated (2025): Brand-new flooring (carpet fully removed), Freshly painted walls throughout, Completely updated kitchen with modern finishes, Restored bathroom with new fixtures, New curtains and clean, bright design in every roomShared Spaces: A spotless kitchen and bathroom shared with only two other students. Professional cleaning is done regularly on all common areas, keeping everything fresh and stress-free.Included: High-speed internet + in-unit laundry. Safety & Convenience: The home and this unit offer secure smart-lock access (digital keypad/fingerprint no physical keys required to access the unit). Exterior security cameras add an additional layer of peace of mind. Prime Location: Steps from Hamilton GO Centre (perfect for weekend travel or campus commutes), 6-minute walk to St. Joe's Hospital, ideal for nursing or medical students, Surrounded by restaurants, cozy cafés, Hasty Market, and entertainment, 10-minute walk to Downtown Hamilton's libraries, student services, and cultural hotspots. A bright, newly updated bedroom in a prime neighbourhood ready for you to move in and feel at home. (id:61215)
417 - 1100 Lackner Place
Kitchener, Ontario
This Elegant Condo offers the serenity of Nature with the Convenience of In-Town Living Truly the Best of Both Worlds. Experience the perfect blend of Luxury, Nature and Convenience in this Never-Lived In, Beautifully Finished Condo. Enjou the feel of Countryside Retreat with Breathtaking views of a Treed Conservation Area, all while being just steps from Urban Essentials. This Bright and Spacious Unit Features 9ft Ceilings and Large Windows that flood this space with Natural Lightl An Open Concept Layout with a Modern Kitchen complete with Quartz Countertops, Stainless Steel Appliances, Tile Backsplash and B/I Microwave, Generous Living Area Opening to your Private Balcony - Ideal for Relaxing or Entertaining. Included in Lease - 1 Underground Parking and Storage Locker. Building includes an Elevator Access and a Luxury Resident Lounge overlooking the Ravine. Unbeatable Location - Walk to Grocery Store and Pharmacy - Steps to Public Transit and Access to Natchez Woods Trails and the Grand River. (id:61215)
339 Burnhamthorpe Road
Toronto, Ontario
This stunning executive home offers over 5,000 sq. ft. (basement included) of living space on a circular driveway in one of Etobicoke's prime neighborhoods. The grand entrance leads to a massive foyer with soaring ceilings and a beautiful circular staircase. The main floor features a sun-filled formal living and dining area, a gourmet kitchen with antique white shaker cabinetry, a center island with a built-in cooktop, and a breakfast nook overlooking the backyard oasis with a 16 x 32 saltwater pool and expansive deck. The cozy family room, highlighted by a custom limestone gas fireplace, is perfect for gatherings, while a main floor office accommodates work-from-home needs. Upstairs you will find four oversized bedrooms, each with a full ensuite bathroom and custom walk-in closet. The primary retreat has a walk-out veranda and a spa-like six-piece bathroom with an air jet jacuzzi tub, a large shower, and graffito-featured walls. The second-floor laundry area adds convenience. The professionally finished basement includes an additional bedroom and a four-piece bathroom, ideal for guests or a nanny suite. 5-year new roof, and 3-year-new pool liner. This move-in-ready home is designed for comfort and style-an opportunity not to be missed! (id:61215)
5 Traymore Street
Brampton, Ontario
Location, Location, Location!! 1679 Sq Ft. Semi Detached As Per Mpac ,With Large Master Bedroom That Boasts Of 4 Pc Ensuite Soaker Tub, W/I Closet. Generous Sized 2nd & 3rd Bedroom. Open Concept Living Room. W/O To Beautiful Backyard. Roof (2016), Close To All Shopping, Banking, Schools, Fitness Centre, Restaurants, Go Train. Entrance From The Garage To House. Main Floor Laundry. (id:61215)
806 - 50 Wellesley Street E
Toronto, Ontario
Location, Location, Location - Steps to 'Wellesley Subway Station' and Yonge Street. 1 Bedroom + Large Den (big enough to be a Bedroom!). A Handicapped-Size 3-Piece Bathroom and A Large Foyer Area. Walking Distance to Ryerson U & U of T, and Restaurants Along Yonge Street. A Locker Space (P2-79) Is Included in Rent. (id:61215)
107 - 212 Lakeport Road
St. Catharines, Ontario
Welcome to "The Elements", a boutique condo building offering comfort, convenience, and exceptional lifestyle in St Catharines' desirable north end. This updated, bright west-facing unit features 2 bedrooms plus a spacious den, 2 full bathrooms, and convenience of in-suite laundry. Enjoy a thoughtfully designed layout with abundant natural light, modern finishes, and a warm inviting atmosphere. The lease includes 2 parking spots (one underground), a storage locker, and all utilities-a rare find in condo living. Set in a quiet, secure building, this home is ideal for young professionals, retirees, or anyone seeking low-maintenance living. Located just steps from everyday amenities and a short walk to the historic Port Dalhousie waterfront, you'll love the blend of tranquility and walkability this location provides. (id:61215)
200 Kensington Avenue N
Hamilton, Ontario
This 2-storey red brick home is full of possibilities for the right buyer. Whether you're looking to get into the market, take on a light project, or add to your investment portfolio, this one offers solid value. Inside, youll find a functional layout with spacious principal rooms, an eat-in kitchen with plenty of cupboard space, and a bright living area with loads of natural light. Upstairs, the bedrooms are a great size, with laminate flooring throughout. There are two bathrooms, including a full 4-piece upstairs and a convenient powder room on the main level, plus a dedicated second floor laundry room with upper cabinets for added storage. The finished attic offers even more space as a potential media room or functions as the third bedroom. Outside, the backyard is ready for your personal touch like a home garden, play area or setting up a beautiful future patio. You decide! And with a low-maintenance front yard and a dedicated private driveway, this home checks all the practical boxes. (id:61215)
Bsmt - 6a Tedder Street
Toronto, Ontario
Discover modern comfort in this LEGAL walk-out basement apartment located in the heart of North York. Featuring a brand-new kitchen, private laundry, and bright walk-out access, this thoughtfully designed space offers both style and convenience. Set within a boutique eight-unit all-brick complex, the property delivers charm with privacy. Enjoy unbeatable connectivity-minutes to Yorkdale Mall, Walmart, No Frills, and quick access to Highways 401, 400 & 407. Commuters will love being 5 minutes from West GO Station and just 7 minutes from the upcoming Eglinton LRT line. Everything you need, right where you need it. (id:61215)
443 King William Street
Hamilton, Ontario
Fabulous 2 Bedroom plus large lofted space, custom kitchen, main floor laundry, front porch, large yard (id:61215)
310 Brunel Road
Mississauga, Ontario
Welcome to this rare freestanding building in Traders Business Park. Currently configured with approximately 70% open-concept, drop-ceiling office space, the layout can easily be converted back to a standard 15% office ratio if required. Features include a generous shipping apron, a fully air-conditioned warehouse, and a 0.79-acre lot. This industrial building is in excellent condition and situated in a prime location. Please note: the listed price is not indicative of the seller's expected sale price. All offers must reflect fair market value. (id:61215)
69 Hutcherson Square
Toronto, Ontario
Professionally renovated 4 + 2 bdrms, 3 baths w/finished basement in quiet family friendly neighbourhood. Close to all amenities. Mins to hwy 401, shopping centre, hospital, supermarkets, TTC & Centennial College. Bright and clean home with functional layout. Oversized living/dining rooms with large windows and walk-out to rear yard. Renovated kitchen/baths, pot lights & vinyl flooring thru-out. Fully renovated basement with 2 bdrms & 3 pc bath. 3 parking spaces (driveway, garage &u extra spot behind garage). ** This is a linked property.** (id:61215)
218 Chartland Boulevard S
Toronto, Ontario
Sun-filled family home sits on a private, pie-shaped lot with southern exposure. Extensively renovated with top quality material, modern design and practical layout. All new washrooms, 2 new kitchens, new floorings & pot lights throughout. This home features 4+2 bdrms & 4 baths, open concept G/F, combined Living & Dining Rms. Spacious master bdrm with 3 pc ensuite and all bedrooms are an excellent size. Family Rm has a fireplace & walkout to a large, fenced backyard. Separate entrance to lower level with 2 bdrms., kitchen, washroom, laundry & above ground windows. Perfect for extended family/in-law suite or use as legal accessory apartment. Close to all amenities, steps to TTC, schools, parks. Walking distance to Chartwell Shopping Centre, supermarket, banks and restaurants. Don't miss this incredible opportunity to own an exceptional home in a sought-after community. (id:61215)
404 - 98 Vaughan Road
Toronto, Ontario
Great Location at Bathurst & St. Clair, Steps Away From The Subway & Transit Routes. Rent Includes Utilities Of Hydro, Heat, Water & Gas. Parking Is Available For Rent One Street Over On Raglan Ave For An Additional $130 Per Month. Laundromat Right Across The Street As There Is No Laundry In The Building. This A Privately Owned Apartment Building, Not A Condo. (id:61215)
3909 - 19 Bathurst Street
Toronto, Ontario
Beautiful High-Floor Suite With Breathtaking City & Lake Views At 19 Bathurst. Features Contemporary Design, Integrated Appliances, Laminate Flooring & Excellent Use Of Space. Enjoy World-Class Amenities, 24-Hr Concierge & Steps To Transit, Grocery, Parks, Entertainment District & CN Tower. Ideal For Professionals. Enjoy luxury amenities like 24-hr concierge, pool, gym, spa, party room, theatre & more. Steps to the lake with easy access to, QEW, DVP, TTC & GO. (id:61215)
816 - 1037 The Queensway
Toronto, Ontario
Welcome to this brand-new, bright, and contemporary 1-bedroom suite by RioCan Living in the sought-after West Tower. Designed with a smart open-concept layout, this home showcases floor-to-ceiling windows that flood the space with natural light, a sleek kitchen with quartz countertops and premium stainless steel integrated appliances, a modern spa-inspired bathroom,in-suite laundry, and high-quality flooring throughout. One locker is included for added convenience.Enjoy world-class building amenities including a 24-hour concierge, state-of-the-art fitness and yoga studio, co-working lounge, elegant party room, rooftop terraces with BBQ areas, and a pet wash station. Ideally situated just minutes from the Gardiner Expressway, Hwy 427, GOTransit, scenic parks, Humber College, Sherway Gardens, Costco, and vibrant local cafés.Visitor parking available. Vacant and move-in ready-this stunning suite is the perfect blend of style, comfort, and convenience. (id:61215)
201 - 2343 Khalsa Gate
Oakville, Ontario
Nestled in a prime area, this luxurious condo offers not only sophisticated living spaces but also a location that's hard to beat. Ideal for professionals, and students, it sits close to Sheridan College, making it perfect for those pursuing academic excellence. Commuters will love the convenience of being just minutes from the QEW and HWY 407, providing quick access to the entire GTA. The local amenities are simply unbeatable, with major retailers all within reach. Whether you're picking up essentials, doing some weekend shopping, or enjoying some leisure time, everything is just a short distance away. Conveniently just minutes from the new Oakville Hospital. For those who commute via public transit, the Bronte Go Station is just a short drive away, making travel into the city seamless. Surrounded by beautiful green spaces, including Millstone Park, Fairmount Park, and West Oak Park, residents will have plenty of options for outdoor recreation, whether its a stroll, a jog, or a family picnic. This condo goes beyond just location the amenities are designed for a lifestyle of luxury and convenience: Putting Green for golf enthusiasts A stylish Rooftop Lounge and Pool for relaxation and stunning views BBQ Facilities perfect for entertaining guests A well-equipped Media/Games Room for fun nights in Beautiful Community Gardens offering a serene escape Party Room for hosting memorable events Basketball Court and a Multi-Purpose Activity Court for fitness and recreation A cutting-edge Fitness Centre featuring Peloton bikes A convenient Work/Shared Board Room for professionals working remotely The Rasual Spa for ultimate relaxation A Bike Station and Car Wash Station for everyday convenience This brand-new condo blends luxury living with the perfect location, offering easy access to essential services, educational institutions, and major transportation routes. Its an ideal choice for those seeking a balanced and dynamic lifestyle. (id:61215)
293 Annsheila Drive
Georgina, Ontario
ATTENTION INVESTOR & DEVELOPER**Amazing Opportunity**Fully Custom Built Home** LOT Size 60 x 221.82SqFeet**Around 3,800 Sq Ft** Approved for 4 bedrooms + 2-car garage, with an option to convert to 5 bedrooms + 3-car garage**Construction Status: Approximately 50% completed**Estimated cost to complete is $400,000$450,000**Sold As Is and Where Is**10 MinWalk to Beach &Boat Launching Parking at Lake Simcoe**Type: Power of Sale (POS) (id:61215)
602 - 550 North Service Road
Grimsby, Ontario
CORNER UNIT, Great location in building with LAKE VIEWS from PRIVATE balcony. Grimsby on the LAKE, 1 BDRM, 1 BATH, with neutral colours t/o featuring granite counter tops, mirrored closet doors, WHITE KITCHEN, with breakfast bar. Custom blinds, Ceramic & Laminate Flooring. NO CARPET. Building features Rooftop Patio, fitness centre, billiards room, yoga & party room. Minutes to major highways, Walk to boutique shops, restaurants and coffee. Waterfront benches, beaches, marinas, conservation area, hiking trails, lakefront promenade GO station and major shopping is just minutes away. Please provide credit check, references, employment letter and rental application. One underground parking space. Tenant to pay own Hydro & Internet. One year lease minimum. Available occupancy mid January or February. (id:61215)

