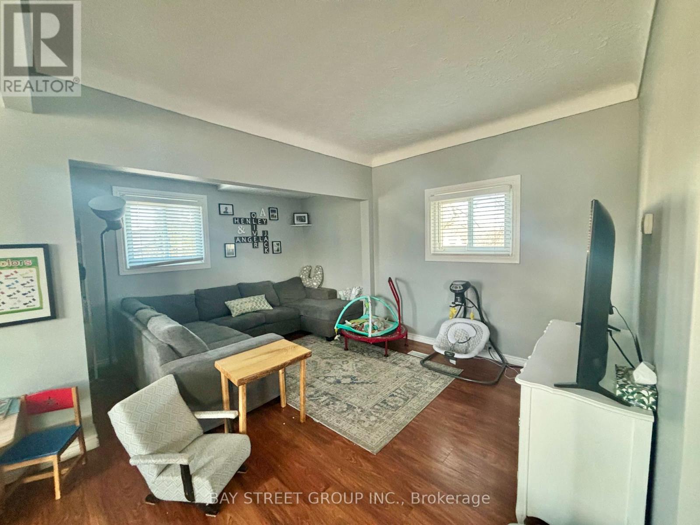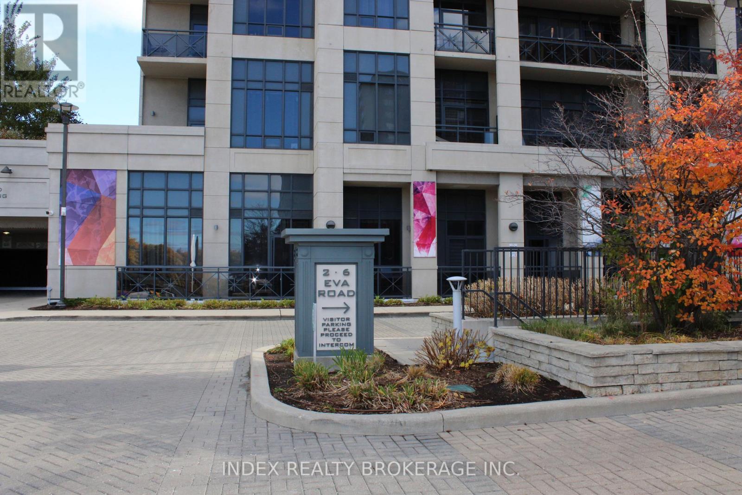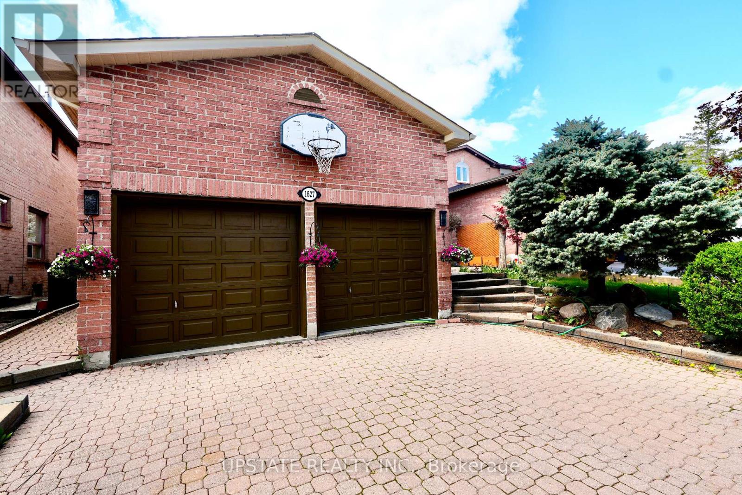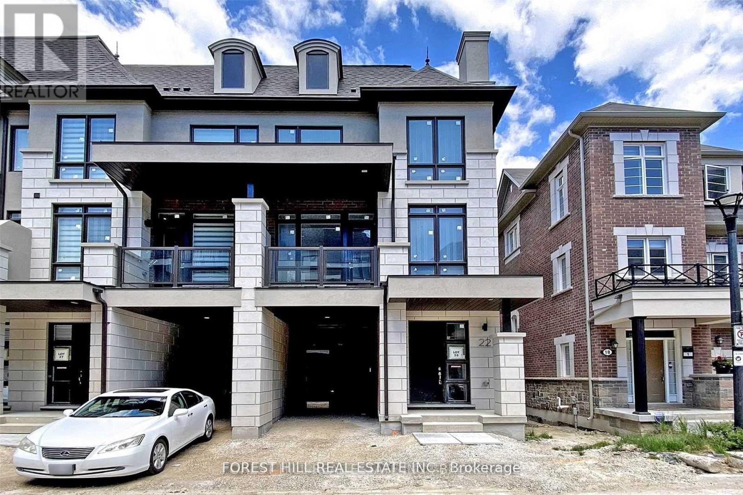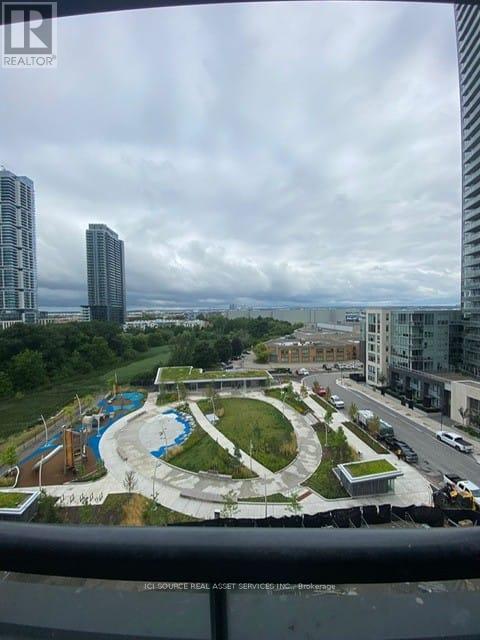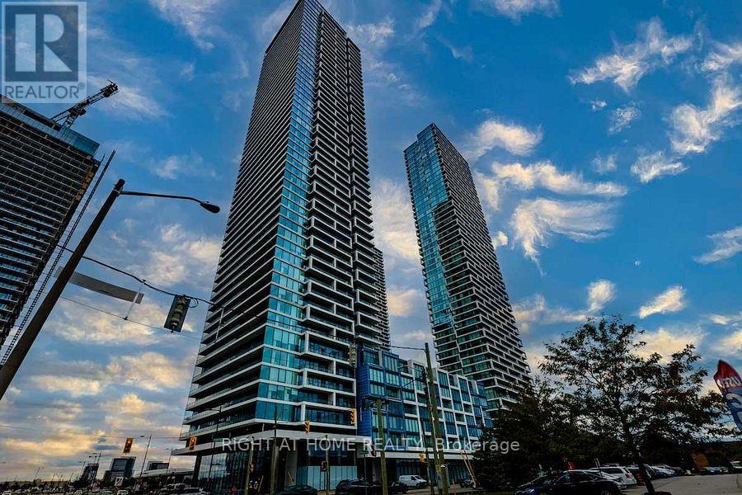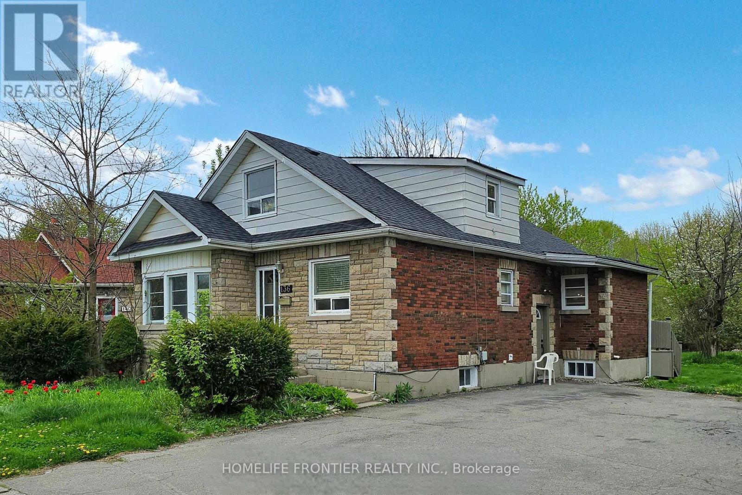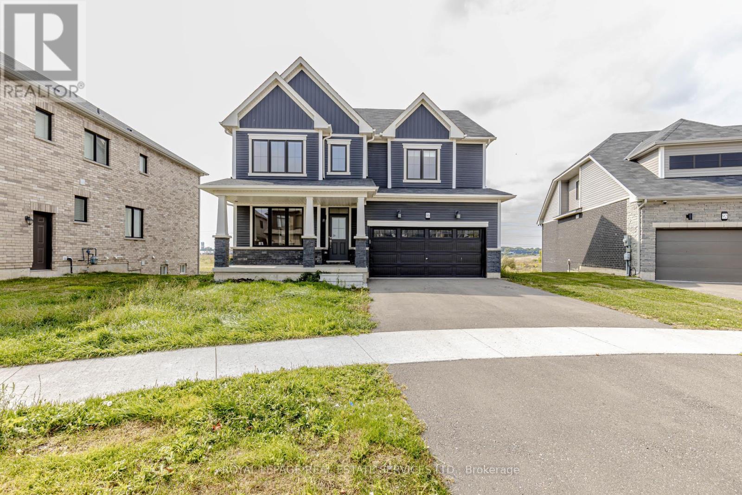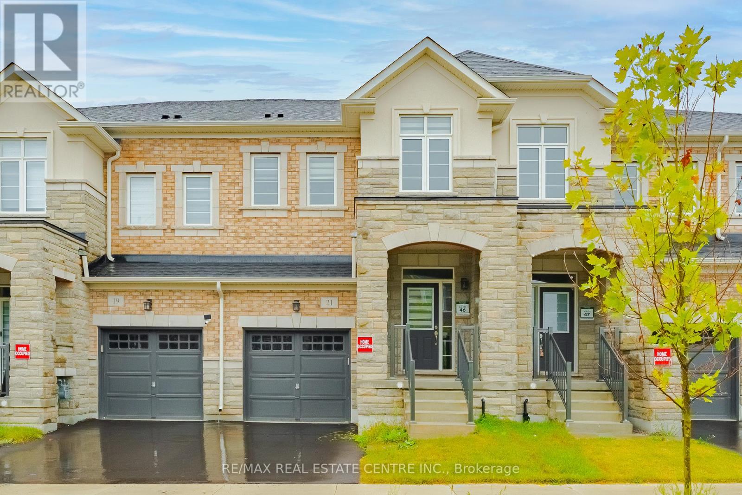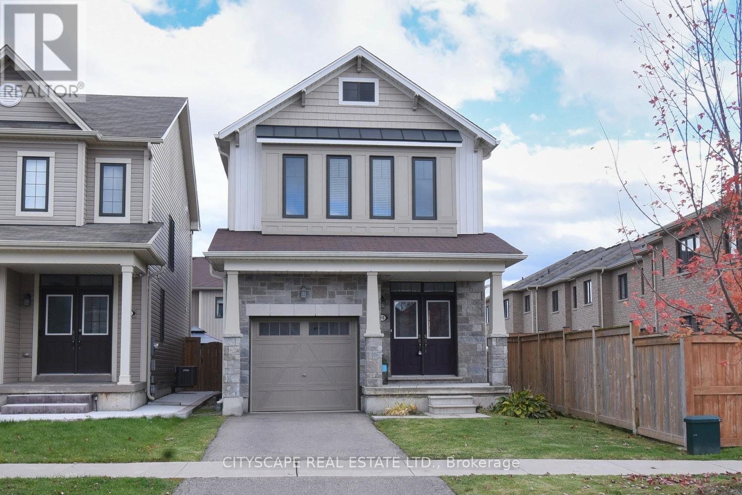Team Finora | Dan Kate and Jodie Finora | Niagara's Top Realtors | ReMax Niagara Realty Ltd.
Listings
236 Beaver Street
Thorold, Ontario
This charming 3-bedroom, 2-bathroom home sits on a desirable corner lot, offering 1,300 sq ft of bright, inviting living space with large windows throughout. The main floor features a spacious living room, raised dining area, bright kitchen, and a full bathroom with laundry rough-in. Upstairs, you will find three well-sized bedrooms and an updated bathroom with a beautiful clawfoot tub. The partially finished basement includes a rec room, den, laundry room, and storage space. Outside, the rear yard is partially fenced for privacy or pets, with a deck and plenty of space to enjoy. A 20 x 20 detached garage offers both parking and a workspace, complemented by two separate gravel driveways for additional parking. Located in a quiet residential neighbourhood, this home is close to a variety store, bus route, Ontario public elementary school, McAdam Park & splash pad, with quick highway access and just minutes from Thorold, Niagara Falls, Welland, and Fonthill. Looking for AAA family tenants, reference check, credit check, job letter, pay stubs, and bank statements required. Don't miss this fantastic rental opportunity schedule a viewing today! (id:61215)
2503 - 6 Eva Road
Toronto, Ontario
Very Bright Open Concept Condo for Rent. An upscale One Bedroom Plus Den On The Twenty- Fifth Floor of the Tridel Building. Featuring State of the Art Technology Throughout the Unit Utilizing a Personal Tablet to Control Aspects of your Daily Life. enjoy Open Concept Living and a Generously sized walk-in closet in the bedroom. Large window bring in plenty of light to the 750+ square feet of living space. Easy access to the 427, 401. And the QEW. Minutes from Restaurants, Public Transit, and Shopping. 10 Minutes to Downtown Toronto. Quartz Counter Tops. (id:61215)
1627 Logandale Drive
Mississauga, Ontario
Located in a highly desirable and in-demand Mississauga neighborhood, this home features two bedrooms with closets and a private separate entrance. The modern kitchen boasts an open-concept design, enhancing both style and functionality. One parking space is included. Ideally positioned, the property is within walking distance to public transit, schools, parks, a community center, shopping plazas, and restaurants. Its also just a short drive to Heartland Town Centre and offers convenient access to Highways 401 and 403. Top-rated school district located in Old English Lane neighborhood. Tenants to pay 30% utilities. (id:61215)
22 Banshee Lane
Richmond Hill, Ontario
Distinctive Location In The Heart Of Richmond Hill! Beautiful End Unit Townhome, Hardwood And Ceramic Throughout Main And 2nd Floor, Deck On Main, Balcony Off Kitchen And Off Master Bedroom. Stainless Steel Appliances In Spacious Kitchen With Quartz Counters And A Great Eating Space With An Abundance Of Natural Light Flowing Right Through To The Living/Dining Room. Close To Transit And Close Proximity To Many Amenities!!! (id:61215)
703 - 2920 Highway 7
Vaughan, Ontario
In close proximity to RioCan Colossus Centre of Woodbridge, Vaughan Metropolitan Centre, York University, 7/400 Power Centre, YMCA at The David Braley Vaughan Centre, Cortellucci Square, Vaughan Mills, and more. Convenient access to 400, Vaughan Metropolitan Centre TTC Subway station, Hwy 7 and 407. Occupancy for the 760-sqft 2-bedroom, 1-bathroom condo. Locker/parking included. *For Additional Property Details Click The Brochure Icon Below* (id:61215)
307 - 950 Portage Parkway
Vaughan, Ontario
Welcome to Transit City Tower 3 (East Tower) - a functional 2-bedroom + den, 2-bathroom suite designed for modern urban living. With 9-foot ceilings, floor-to-ceiling windows, and laminate flooring throughout, the suite feels bright, open, and inviting. The open-concept kitchen features quartz countertops, integrated appliances, and modern finishes, perfect for cooking and entertaining. The primary bedroom offers a private ensuite and closet space, while the second bedroom is ideal for family, guests, or a home office. The versatile den provides additional functional space, and the balcony offers unobstructed views for relaxing or entertaining. Residents enjoy amenities, including a state-of-the-art fitness centre, rooftop terrace, stylish lounge areas, and 24-hour concierge service. The building also provides access to the YMCA, a 9-acre park, shopping, dining, and entertainment, ensuring a vibrant urban lifestyle right at your doorstep. Located in the heart of the Vaughan Metropolitan Centre (VMC), this location offers unparalleled transit access - just steps from the VMC Subway Station, YRT Bus Terminal, and VIVA routes, with quick connections to downtown Toronto, York University, and Yorkdale Mall. Commuting is effortless with Highways 400 and 407 just minutes away. (id:61215)
#basement - 136 Gibb Street
Oshawa, Ontario
Spacious 4-Bedroom Basement Apartment In A Fantastic Central Location! Freshly Painted With Brand-New Flooring Throughout, This All-Inclusive Unit Is Move-In Ready. Enjoy The Convenience Of Ensuite Laundry, Two Parking Spaces, And Utilities Included (Heat, Hydro, And Water). Situated Right Across The Street From A School, With A Bus Stop At Your Doorstep And Shopping And Amenities Just Minutes Away. A Comfortable, Well-Kept Home In A Prime, Family-Friendly Area (id:61215)
3 Holden Court
Scugog, Ontario
The Perry Corner model is known for it's open concept design and flow. This fantastic home provides the opportunity to select your own unique finishes. This 2-storey home located in the new Holden Woods community by Cedar Oak Homes is just awaiting you to select the final touches/interior colour selections. Can't beat the location being located on the court, across from a lush park and very close to the Hospital, minutes away from the Lake Scugog waterfront, marinas, Trent Severn Waterways, groceries, shopping, restaurants and the picturesque town of Port Perry. The Perry Corner MOD Model Elevation A is approximately 2818sqft. This is the perfect home for your growing family with an open concept design, large eat-in kitchen overlooking the great room, dining room and backyard. The great room includes direct vent gas fireplace with fixed glass pane. This homes exquisite design does not stop on the main floor, the primary bedroom has a huge 5-piece ensuite bathroom and a a huge oversized walk-in closet. This home boasts 4 Bedroom, 3.5 Bathrooms. Hardwood Floors throughout except tiled areas and granite countertops. This home includes some great upgrade features, such as smooth ceilings on the main, pot lights in designated areas, cold cellar, 200amp panel, upgraded railings, stained oak stairs, granite countertops in kitchen with double bowl undermount sink, and $10,000 in decor dollars. 9 ceilings on ground floor & 8 ceilings on second floor, Raised Tray Ceiling in Primary Bedroom and 3 Piece rough-in at basement to list some of the upgraded features. Finally, there is no sidewalk on this property. (id:61215)
96 Explorer Way W
Thorold, Ontario
Bright & Beautiful 2 storey home, built in 2022, Situated On A Premium Lot! Functional Floor Plan Featuring 4 Bedrooms and 3 bathrooms. Corner lot with huge Backyard and Long Driveway, Enjoy the privacy with No Rear Neighbours As This Stunning Home Backs Onto Ravine. Walkout basement present opportunity for additional living space. Neutral Engineered Hardwood floor On The Main Floor and open concept. Brand new flooring and freshly painted upstairs. No carpet throughout the house. Conveniently Located Off Lundy's Lane In A Fantastic Location Close To Niagara Falls, Golf Courses, Parks, Highways, And Outlet Mall. EXTRAS: Vacant property available immediately! (id:61215)
21 Gledhill Crescent
Cambridge, Ontario
Welcome to 21 Gledhill, This Luxury Freehold Town Home In the Most Prestigious & Growing Community Of Cambridge. Only 1 Year New, 3 Bdrm, 3 Bath, Freehold Townhome With Stone & Brick Exterior. Open Concept Main Floor, Laminate Flooring, Living+ Dining Room, Modern Eat-In Kitchen W/ Centre Island, Stainless Steel Appliances & Quartz Countertops, Oak Staircase. Good size Primary Bdrm W/ 5 Pc Ensuite (Tub+Sep Standing Shower), & W/I Closet & 2 Other Good Size Bedrooms. Designed With Modern Living In Mind, 200-Amp Service, Rough-in Central Vacuum. Located Close To Barber's Beach, Golf Course, Parks, Schools, Dining, LCBO, & All Other Amenities. Quick & Easy Access To Hwy 8. The Unspoiled Basement Is Awaiting Your Finishing Touches To Unlock Its True Potential. A Must-See Home. Don't Miss The Chance To Make This Charming Home Yours! Child-friendly neighbourhood. (id:61215)
16 Kelso Drive
Haldimand, Ontario
For those who value both style and quality, this exceptional one-of-a-kind home stands out with upgrades you won't find elsewhere!! Beautiful detached home in family friendly Avalon community with 3 spacious bedrooms and 3 baths. Featuring 9 feet ceiling on main floor AND yes, even on second floor- a RARE find in the neighbourhood. This exceptional upgrade comes with taller windows flooding the entire home with natural light. The builder does not offer this upgrade anymore so this feeling of openness and space will be hard to find in the future! Completely carpet free, the home features seamless hardwood flooring throughout offering easy maintenance and a hypo allergenic environment. The modern kitchen boasts a stylish backsplash, gas stove, a breakfast bar with contemporary island lighting. The open plan living room includes a custom built-in bookshelf/TV cabinet, providing both functionality and charm, and flows into the dining area with easy access to the private fenced backyard-perfect for entertaining, or a safe haven for kids and pets to play. On the second floor, a large Primary suite with a generous walk-in closet and upgraded ensuite featuring soaker tub and walk in shower offers luxury & comfort. A second floor Laundry room with ample storage adds to conveniences this home offers. Powder room with beautiful nature inspired wall paper. The large unfinished basement offers abundant storage or the perfect opportunity to create a home gym/rec rm. Ideally located near the charming river town of Caledonia, 2 min from the new Pope Francis Catholic school, this home provides easy access to shops, cafés, schools and all essential amenities. Just 12 minutes to Hamilton International Airport and 20 minutes to Mohawk College, yet surrounded by tranquil nature-steps from the picturesque Grand River, scenic trails, and conservation parks this home offers perfect blend of comfort and serenity. (id:61215)
1510 - 25 Wellington Street
Kitchener, Ontario
Brand new luxury unit in Station Park Condos Tower 3, Kitchener's newest and most impressive residential tower. Located at 25 Wellington Street South on the 15th floor, this bright and sophisticated 2-bedroom, 2-bathroom suite includes 1 underground parking space and showcases over $18,000 in designer upgrades. Boasting 9-foot smooth ceilings, floor-to-ceiling windows, and an open-concept living area, this home offers a seamless flow to a private balcony with stunning, unobstructed views of the Google Building and Kitchener's growing tech hub. The interior exudes modern elegance with granite countertops, engineered vinyl flooring, premium stainless steel appliances, and in-suite laundry for everyday convenience. Station Park sets anew benchmark for upscale urban living, featuring world-class amenities such as a 20,000 sq ft Sky Deck, concierge service, dog washing station, parcel and mail room, two-lane bowling alley, premier lounge with bar, pool and foosball tables, swim spa, outdoor terrace with BBQs, private dining room with full kitchen, and a state-of-the-art fitness center with yoga studio, free weights, and Peloton Studio. Perfectly situated just steps from King Street West, Downtown Kitchener, and the LRT, residents are minutes from Google, D2L, Communitech, and the Accelerator Centre. Everyday essentials including shopping, groceries, Grand River Hospital, Victoria Park, and Wilfrid Laurier's Pharmacy School are all within walking distance. Combining luxury, comfort, and convenience, this brand new residence in Tower 3 of Station Park represents the pinnacle of modern city living in Kitchener's most desirable address. (id:61215)

