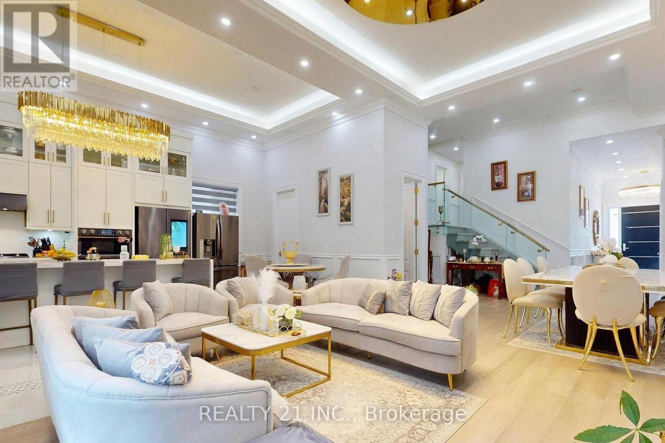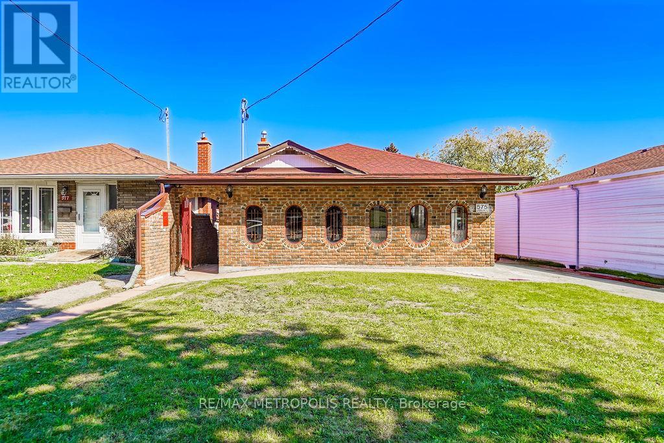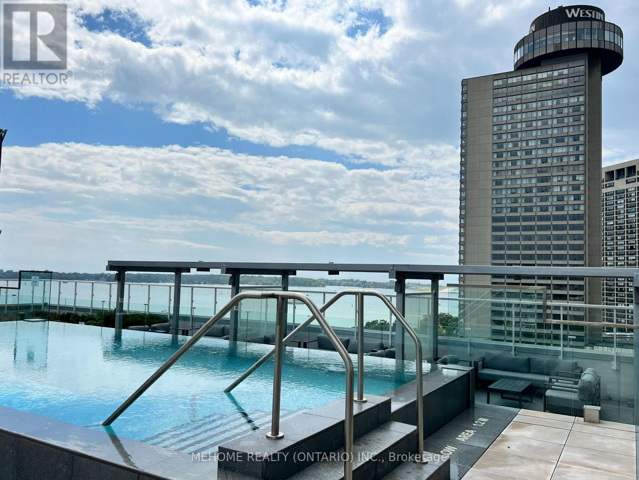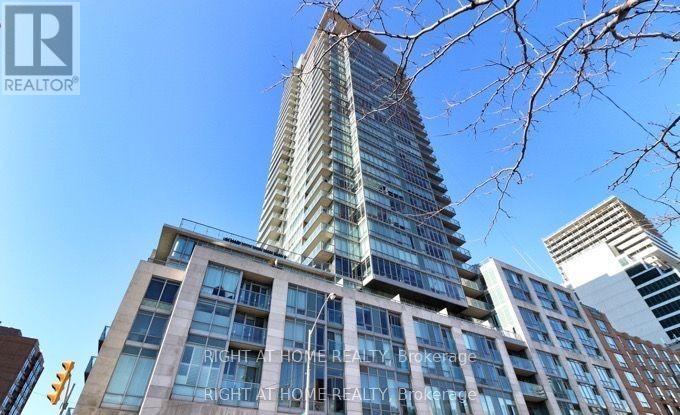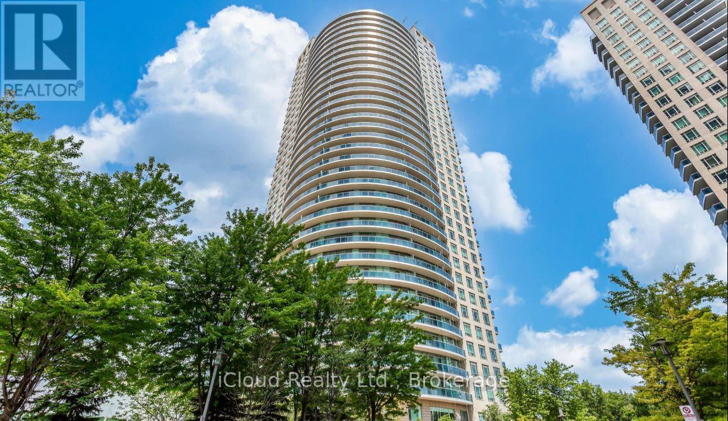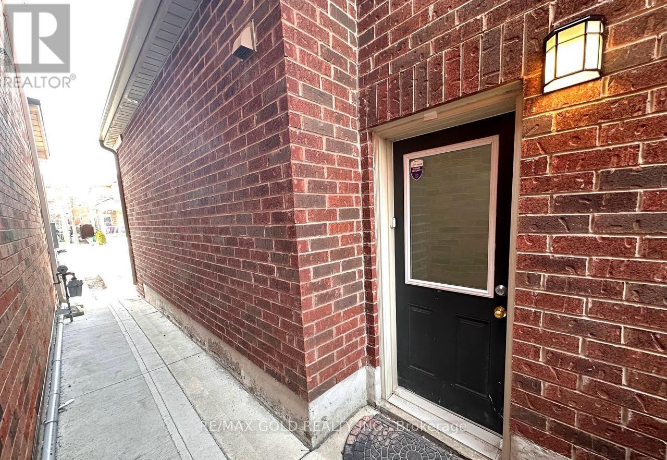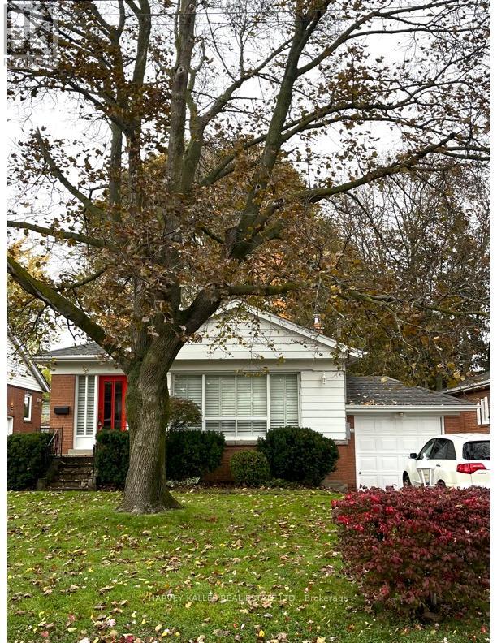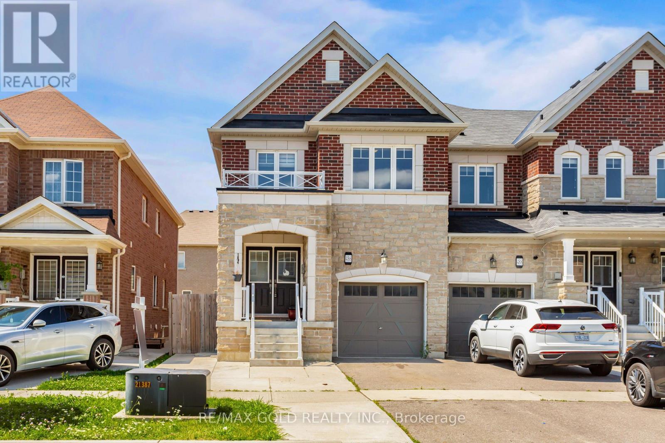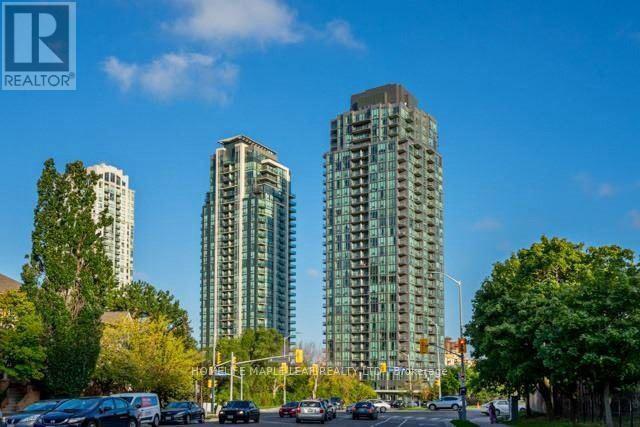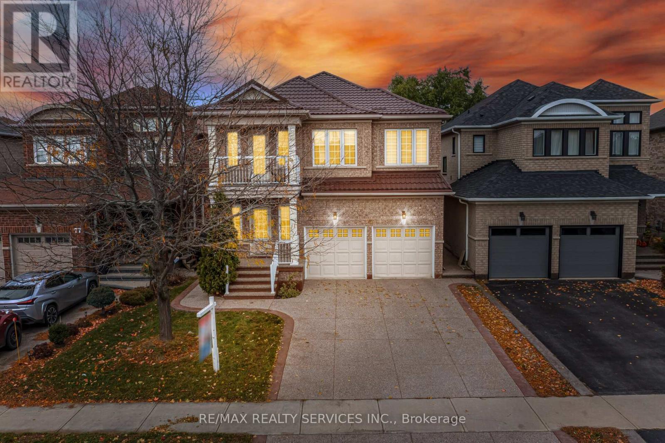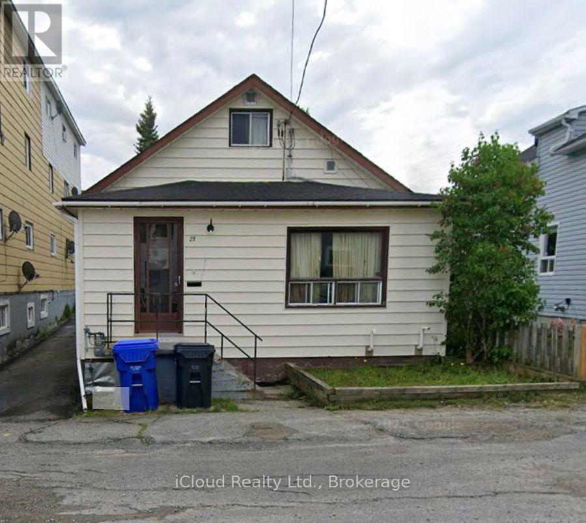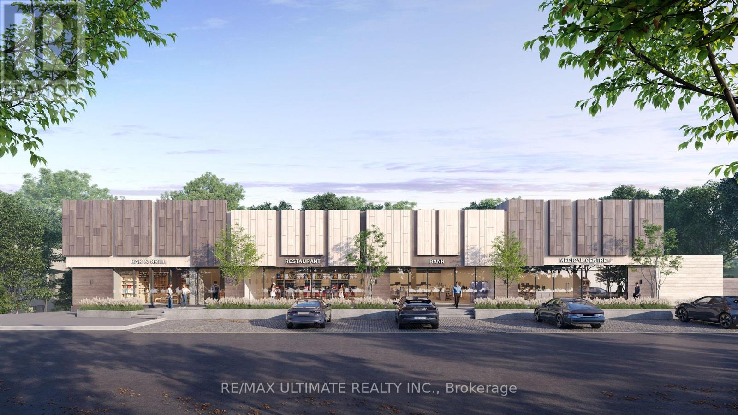Team Finora | Dan Kate and Jodie Finora | Niagara's Top Realtors | ReMax Niagara Realty Ltd.
Listings
36 Craiglee Drive
Toronto, Ontario
Beautyful 5+3 Bed & 7 Baths Detached Home, Situated in In One Of Toronto's demanding Communities Birchcliffe-Cliffside, Beautiful Stone & Aluminum Cladding Exterior, Soaring 13 FT Ceiling, Luxurious Finishes Throughout: Coffered Ceiling, W/ Recessed Lighting, Wainscoting, Crown Mouldings, Hardwood Floors, Family Room w/ Custom Wall Unit + Modern Fireplace, Gold Accents Throughout, Imported Rare Sinks & Toilets, Custom Dream Kitchen, W/ Quartz Waterfall Counters & Matching Backsplash + Large Centre Island + Double Sinks + Oversized Pantry + Built-In High-End S/S Appliances, W/O Spacious Composite Deck W/ Glass Railing, Interlocked & Landscaped Backyard, Mezzanine Flr Incl. Bedroom & 3PC Bathroom & Laundry, Large Windows Throughout W/ 2 Balconies Oversized Primary Bedroom W/ Gorgeous 6Pc Spa Like Ensuite + Large W/I Closets W/ Built-in Shelves, Spacious Bedrooms w/ Connecting Bathrooms, Prof. Finished Basement + Separate Entrances W/ 3 Bdrms + 2 Full Bath Living/Dining + Rec Room & Much Much More! (id:61215)
575 Bellamy Road N
Toronto, Ontario
Beautifully maintained bungalow in a prime Toronto location featuring 3+2 bedrooms and 4 full bathrooms. The main floor offers 3 bedrooms, a full bathroom, a spacious kitchen, and its own washer/dryer set. The finished basement includes 2 additional bedrooms, 2 full bathrooms, a second kitchen, and another washer/dryer, making it ideal for extended family. Thoughtfully designed with convenience and functionality throughout. (id:61215)
1103 - 15 Queens Quay East
Toronto, Ontario
2Bed+2Bath freshly painted at luxurious Pier 27 Tower On The Lake with 9-foot ceilings, sleek kitchen with quartz countertop, Built-in fridge, stove, dishwasher, microwave, ensuite washer & dryer, light fixtures, and window blinds. Split bedroom layout combines comfort and practicality. Residents enjoy access to its exclusive health club, complete with fitness and weight rooms, a yoga studio, games and theatre rooms, library, boardroom, party room, and an outdoor rooftop pool with a sun deck & BBQ. 24 Hour Concierge. Centrally located at Toronto's vibrant waterfront, this unit surrounded by iconic neighborhoods such as the Harbor front, St. Lawrence Market, and the Distillery District, along with essentials like Loblaws, Farm Boy, Shoppers Drug Mart, LCBO, Starbucks, and local cafes. Walking distance to Union Station, the PATH, Scotiabank Arena, Rogers Centre, the CN Tower, and the heart of both the financial and entertainment districts. It is ideal for those seeking the best of Toronto by the lake. (id:61215)
501 - 1 Bedford Road
Toronto, Ontario
One bedroom plus Den in the most prestigious area of Toronto Annex, Yorkville. Steps to St. George subway. Bloor St shopping and restaurants U of T Campus. complete recreation facilities 24 hours concierge (id:61215)
2807 - 80 Absolute Avenue W
Mississauga, Ontario
Beautiful Luxurious Living In The Heart Of Downtown Mississauga. Gorgeous 2+1 Br Condo W/9' Ceilings, Huge 160 Sq.Ft Wrap Around Balcony, Floor-Ceiling Windows & Much More! Steps To Square One Mall, Library, Sheridan College, Go & Public Transit! Quick Access To Major Hwys & Airport. 5 Star Amenities Include Indoor & Outdoor Pools W/Hot Tub, Sauna, Gym, Basketball & Squash Courts, Running Track, Theater, Games & Party Rooms, Guest Suites, Full-Service Spa & More. (id:61215)
Lower Level - 106 Flurry Circle
Brampton, Ontario
Beautiful and spacious 2-bedroom legal basement apartment available for lease in the highly desirable Credit Valley neighbourhood of Brampton. This unit features new laminate flooring, a fully upgraded kitchen with brand new stainless steel appliances, a bright and open living area, and two generously sized bedrooms, one with his and her walk-in closets offering ample storage. Enjoy the convenience of a private side entrance, separate laundry, and TWO parking spaces on the driveway. Located close to schools, Mount Pleasant GO Station, Walmart Plaza, places of worship, major highways, and all essential amenities. Tenant to pay 30% of utilities. Ideal for small families or working professionals seeking comfort, privacy, and convenience in a prime location. (id:61215)
16 Nashland Avenue
Toronto, Ontario
Welcome home to 16 Nashland Ave! A pristine freehold bungalow in the heart of Etobicoke's highly sought-after Princess-Rosethorn community! Pride of ownership throughout this entire property! This beautifully maintained 2+1 bedroom, 2 bath home sits on a stunning 50' x 140' private, treed lot with fenced yard and garage. Enjoy a bright, modern kitchen with centre island, ample cabinetry, and large windows that fill the home with natural light. Convenient main level family room with sliding door access to the large, tree filled backyard. Spacious living areas throughout, built-ins, wooden window shutters for privacy, a massive lower level recreation room with cozy gas fireplace, separate entrance, and large private bedroom with a 3 piece bath, separate laundry, and plenty of storage completes this phenomenal offering. Fabulous family-friendly neighbourhood with top-rated schools, parks, and easy access to shopping, transit, and major highways. Looking for AAA tenants who will lovingly care for this immaculate family home. Truly a gem in a premier location! Tenant pays monthly rent plus utilities. (id:61215)
486 Queen Mary Drive
Brampton, Ontario
Welcome To This Stunning Large Freehold Townhouse In Brampton's premier neighborhood. Rentable Basement with Separate entrance, Greeting You With Lots Of Natural Sunlight, The kitchen boasts Quartz countertops, stainless steel appliances, and a sleek stainless steel over-the-hood fan. Unwind in the huge family room featuring a cozy natural gas fireplace that combines comfort and elegance. Upstairs, you'll find 4 bedrooms and a convenient laundry area, designed for optimal convenience. The basement offers even more versatility with a side entrance, a vast living space, a full washroom, and 2 additional bedrooms, making it an ideal space for extended family or guests.Welcome To This Stunning Large Freehold Townhouse In Brampton's premier neighbourhood. Rentable Basement with Separate entrance, Greeting You With Lots Of Natural Sunlight, The kitchen boasts Quartz countertops, stainless steel appliances, and a sleek stainless steel over-the-hood fan. Unwind in the huge family room featuring a cozy natural gas fireplace that combines comfort and elegance. Upstairs, you'll find 4 bedrooms and a convenient laundry area, designed for optimal convenience. The basement offers even more versatility with a side entrance, a vast living space, a full washroom, and 2 additional bedrooms, making it an ideal space for extended family or guests. (id:61215)
2007 - 3525 Kariya Drive
Mississauga, Ontario
1+1 suite, where the den has been thoughtfully converted into a spacious second bedroom Luxury Urban Living in the Heart of Mississauga! Experience sophistication and style in this meticulously upgraded enhanced functionality without compromising design. The sun-filled open-concept living and dining area is adorned with custom wainscoting, elegant crown moulding, upgraded laminate flooring, and fresh designer paint. Enjoy 9-ft smooth ceilings and floor-to-ceiling windows that create an airy, light-filled ambiance. The gourmet kitchen features granite countertops, a sleek backsplash, and premium stainless steel appliances-perfect for both everyday living and entertaining. The primary bedroom offers a walk-in closet and serene retreat-like comfort. This residence also includes ensuite laundry, modern finishes throughout, and access to world-class building amenities. Ideally located steps to Square One, Sheridan College, fine dining, parks, and transit, with seamless access to Highways 403, 401, and QEW. Luxury, location, and lifestyle-this condo has it all. (id:61215)
75 Harbourtown Crescent
Brampton, Ontario
//Beauty Of Lakeland Village// Immaculate 4 + 1 Bedrooms, 4 Washrooms Double Garage Brick Elevation Detached In Demanding Lakeland Village Area! Situated On A Premium 36' X 113' Landscaped Lot* Upgrades Including A Gourmet Kitchen With A Centre Island, Built- In Breakfast Bar, White Cupboards, Bay Window & Stainless Steel Appliances. Hardwood Floor In Main Level & 9 Feet Ceiling* Sun-Filled House! Large Master Bedroom With A Coffered Ceiling, 4 Pcs Luxury Ensuite Bath, Oval Tub, Separate Shower & Walk In Closet. Main Floor Laundry With Garage Entrance, Spiral Staircase & Second Floor Balcony. The Fourth Bedroom Has Been Converted By The Builder Into A Second Floor Family Room With Gas Fireplace And Media Nook [Can Be Converted Back] Professionally Finished Basement With Open Concept Rec Room, Pot Lights And 3 Pcs Washroom! Amazing Yard Featuring A Large Deck With Glass Railings [$20k Upgrade], Exposed Concrete Walkway / Patio / 4 Car Driveway With French Curbs [$30k Upgrade] & No Maintenance Exterior. Metal Roof [2020], Newer Furnace [2020], Hot Water Tank [Owned], Electric Garage Door Opener & Central Air. This Original Owner Home Is Located On A Quiet Crescent Walking Distance To The Lake, Shopping, Parks, Turnberry Golf Club & Has Quick Access To Hwy # 410** (id:61215)
32 Kirkpatrick St Street
Kirkland Lake, Ontario
Charming 1-storey home located at 32 Kirkpatrick Street, featuring a functional layout with a cozy living room, kitchen, two bedrooms, and a 3-piece bathroom. An attached L-shaped addition provides versatile space suitable for multiple uses and includes a 2-piece bath with a convenient laundry area. Rear parking available with year-round lane access. ** This is a linked property.** (id:61215)
Unit 1 - 201 Woodside Drive
Orillia, Ontario
Brand new retail lease opportunity in a high-demand Orillia location at the intersection of Westmount Drive North and Coldwater Road West. Four units are being developed from an existing structure with entirely new infrastructure throughout, offering modern, flexible commercial space. The site is adjacent to a very busy Tim Hortons drive-thru and directly faces the storefront of a high-traffic Shoppers Drug Mart, ensuring excellent visibility and constant exposure to pedestrian and vehicle traffic. Zoned C4, the property allows for a wide range of permitted uses including medical center, pharmacy, dental office, physiotherapy clinic, bakery, daycare, fitness studio, restaurant, retail store, and professional office. Units range from 2,500 to 10,000 sq. ft. with the option to combine spaces for larger requirements. This is a prime opportunity to establish your business in one of Orillia's most visible and active commercial corridors. additional detail attached to the listing. (id:61215)

