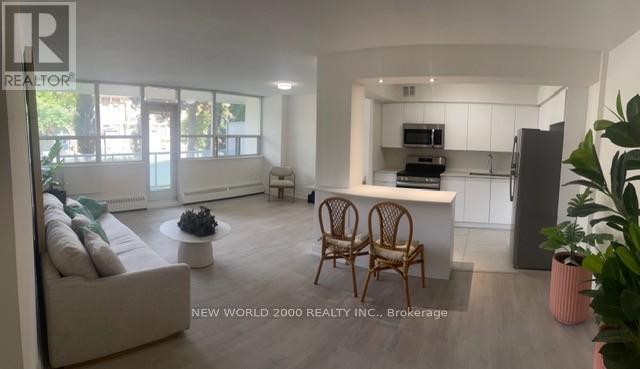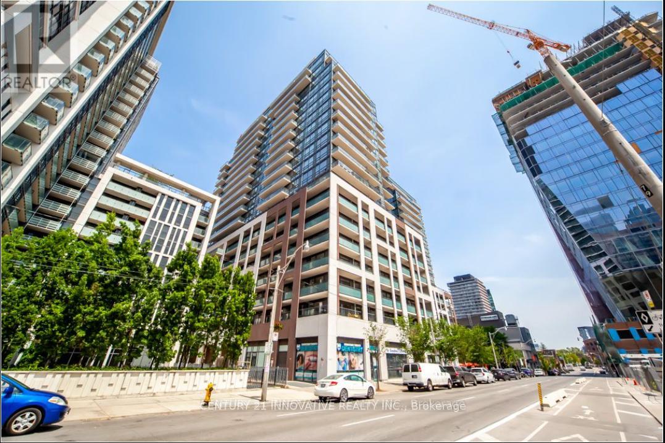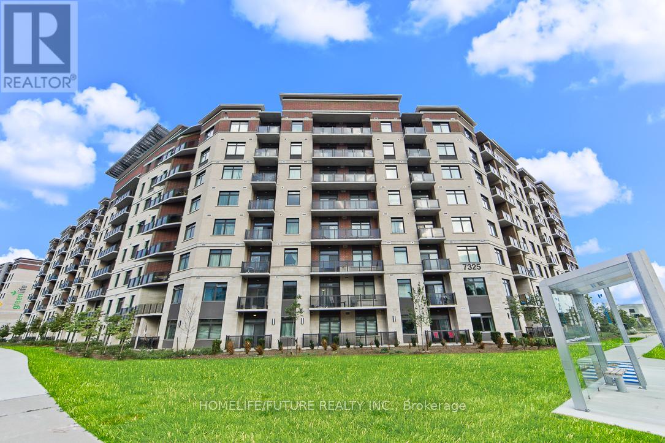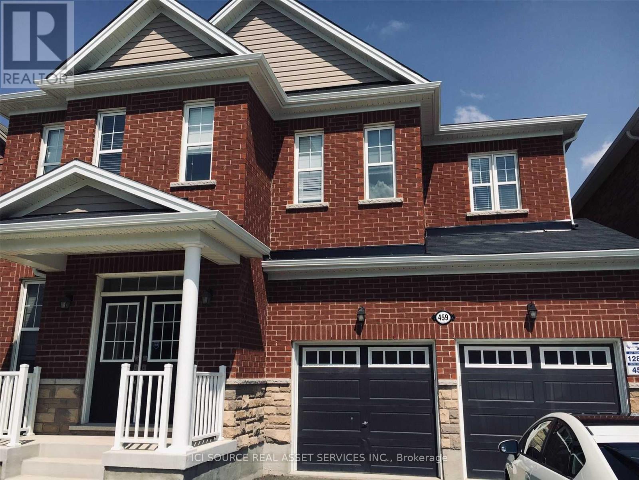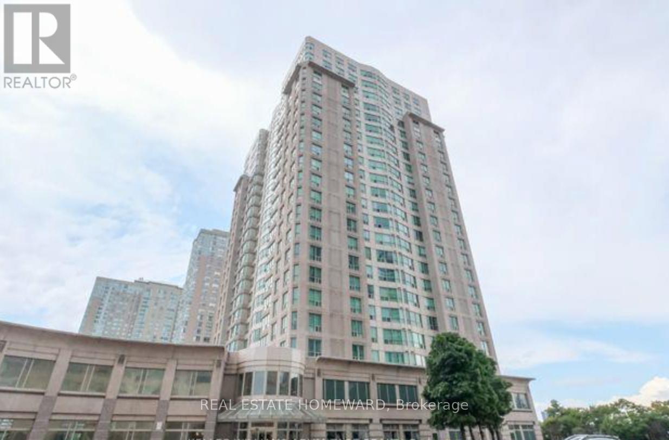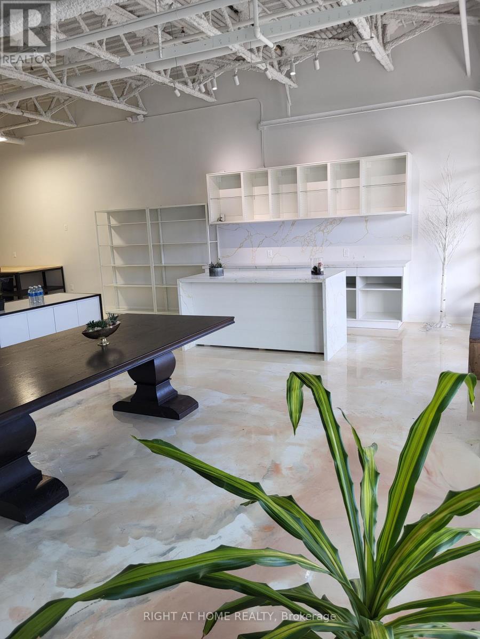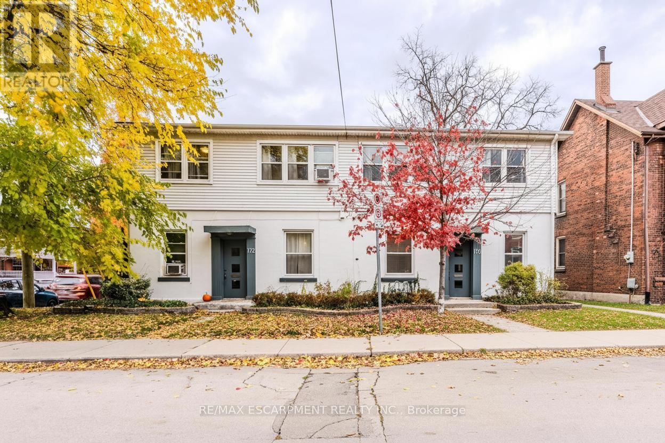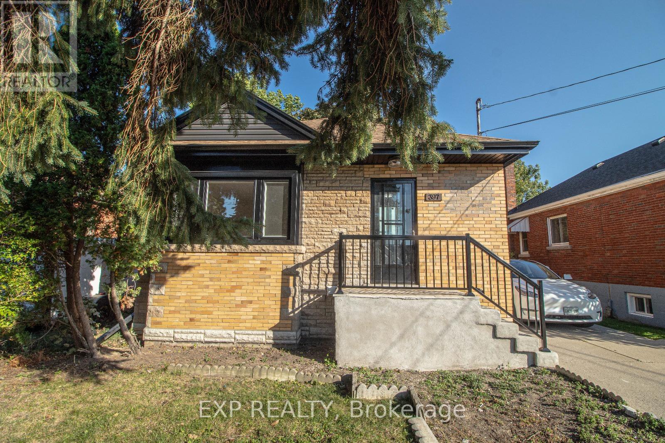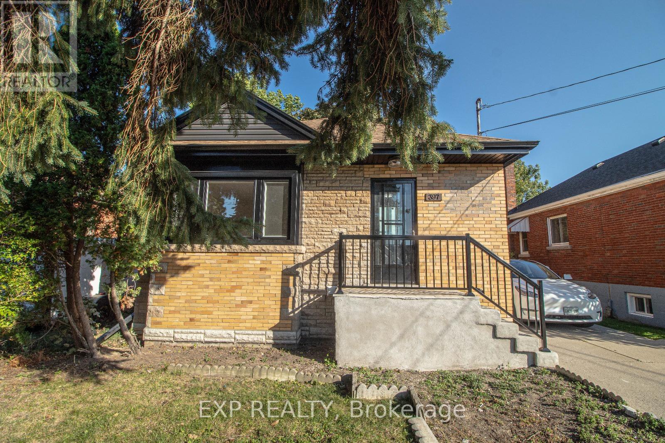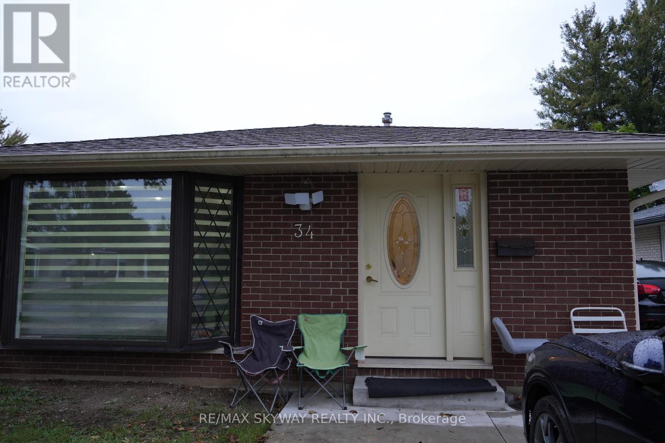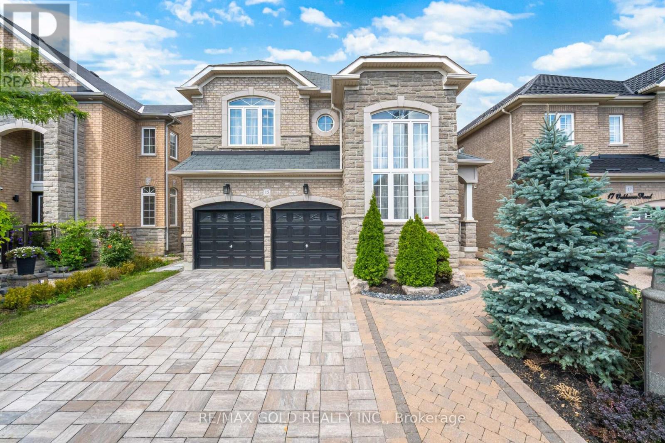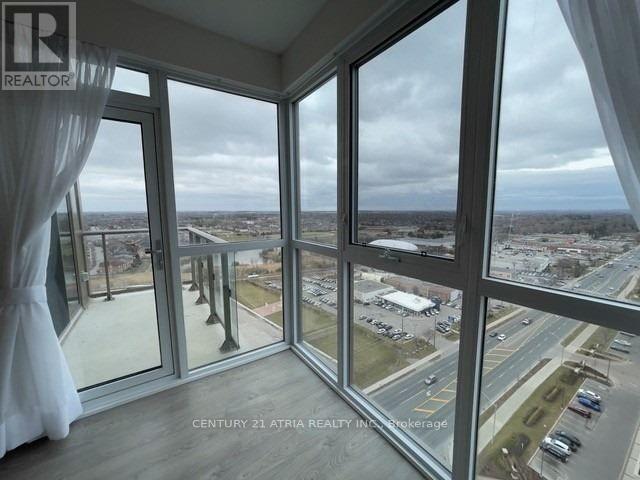Team Finora | Dan Kate and Jodie Finora | Niagara's Top Realtors | ReMax Niagara Realty Ltd.
Listings
103 - 33 Erskine Avenue
Toronto, Ontario
*Sign Your Lease by November 30th, 2025 And Move-In by January 01st, 2026 & Enjoy One Month Of Rent Absolutely Free-Don't Miss Out On This Limited-Time Offer! Experience the opulence of space with updated finishes, including Quartz Kitchen Counter Top! This 2-bedroom apartment is generously proportioned, allowing you to create your ideal living environment. Nestled in the vibrant neighborhood of Yonge and Eglinton, this apartment places you at the center of the action. Enjoy a lively community with trendy cafes, restaurants, and boutiques right at your doorstep. Our building is renowned for its clean and friendly atmosphere. You'll love coming home to this inviting and well-maintained community. This apartment is a rare gem, combining spaciousness, modernity, and convenience. Act fast because opportunities like this won't last long! (id:61215)
2023 - 460 Adelaide Street E
Toronto, Ontario
Axiom Condo! Luxurious 1+1 Bedroom Suite! 10 Ft. High Ceilings. Features to name a few: Magnificent Views Through Floor To Ceiling Windows, REAL Hardwood Floors Throughout, Kitchen Quartz Countertop & Backsplash, Large Living Room Walking Out To Balcony. 2Hr Concierge/Security, Stunning Main Floor Lobby Lounge, Steps To St. Lawrence Market, T.T.C., Ryerson, George Brown, Shopping, Cafes/Diners & Much More. 1 Storage Locker And 1 Bicycle Locker included. Walk Score Of 97! (id:61215)
333 - 7325 Markham Road
Markham, Ontario
Welcome To This Stunning Spacious 2 Bedroom Plus Den And 2 Bathrooms Suite. Greenlife Energy Efficient Building, Maintained Unit. Low Utility Costs. Stainless Steel Appliances (Fridge, Stove, Dishwasher And Over The Range Microwave). Stack Washer And Dryer. Window Covering Included. Visitor Parking, One Underground Parking. Low Maintenance Fee. Games Room, Party Room, & Exercise Room. (id:61215)
459 Equestrian Way
Cambridge, Ontario
3471 Sqft 7 Years Old Home With 5-Bedrooms, 4.5 Bathrooms And Double Car Garage Available In Cambridge River Mills Area. Conveniently Located North Of 401, Near Maple Grove Rd. And Hespeler Road (24) Intersection, 3-5 Minutes To Hw 8 And 401. Backs On East And Faces West, Brings Lots Of Natural Light To This Beautiful Zinnia Georgia Model With 9' Ceiling On Both Floors.5 Bed, 4.5 Bath (One Bath With Two Doors), With Main Floor Office And One Bedroom On Upper Floor Can Be Converted To Second Office. Main Floor - Living Room, Family Room With Fireplace, Separate Dining, Office, Large Grande Model Kitchen, Walk-In Coat Closet Attached To The Foyer. Hardwood Throughout, Large Tiles In The Kitchen And Granite In The Kitchen With An Island.Main Floor Laundry With Mud Room. Double Car Garage. *For Additional Property Details Click The Brochure Icon Below* (id:61215)
Ph305- Roomb - 18 Lee Centre Drive
Toronto, Ontario
Don't miss this opportunity to live in this building with Great Amenities, Swimming Pool, Gym, Squash and badminton Court. 24 Hour Concierge, Easy Access To Hwy 401, W/D to STC, City Office, GO & Rapid Transit, Centennial & UofT. Spacious and full of light Furnished Room #B(total 108 sqft) features a Mirrored closet & a double bed and a desk & chair can be provided if needed. The room has Laminate flooring. Sharing a washroom with the second tenant IN room A(a male tenant, college professor), the other two rooms are occupied by the landlord's family. All utilities are included. (id:61215)
116 - 52 Scarsdale Road
Toronto, Ontario
Located in the Banbury and Don Mills communities, it is the first location to secure the highest income clientele in Canada. The interior is finished with luxurious interior design and flooring reflecting the latest trendy sophistication. The large glass windows facing south create a warm and bright image. Come see for yourself and grow your business to your heart's content in a state-of-the-art facility. (id:61215)
172 Markland Street
Hamilton, Ontario
Welcome to 170-172 Markland Street, Hamilton - a turn-key 6-unit investment property located in the sought-after Durand South neighbourhood of Hamilton West. This well-maintained property features two bachelor units and four two-bedroom units, most with hardwood flooring throughout. The basement offers shared laundry facilities, while the two-car garage provides additional storage or potential for extra rental income. Tenants are solid and units are easy to rent, making this an ideal opportunity for both seasoned investors and those new to multifamily ownership. The property sits on a good-sized lot with a beautifully landscaped front yard that adds great curb appeal. Conveniently located near all amenities, transit, and downtown Hamilton, this property represents a rare opportunity in one of the city's most desirable neighbourhoods. Don't wait on this one - a fantastic income property in a prime location! (id:61215)
Lower - 397 East 28th Street
Hamilton, Ontario
Cozy, fully renovated basement apartment in a fantastic part of Hamilton This bright and spacious lower-level unit at 397 East 28th St checks all the boxes! Private side entrance, New kitchen and bathroom, new flooring, fresh paint, and updated finishes throughout. The kitchen has plenty of cupboard space and a modern look, while the open-concept living/dining area gives you room to relax. With 2 bedrooms, 1 bathroom, your own in-suite laundry, and a dedicated parking spot, this place is perfect for anyone looking for a clean, stylish space to call home. It's in a super walkable area near Concession Street - just minutes to Juravinski Hospital, shops, cafes, parks, schools, and public transit. Renovated Throughout Access to Shared Backyard Prime East Hamilton Mountain Location. Available now - come see it for yourself and get settled in! Landlord will consider renting entire home for $4000 / month (id:61215)
Upper - 397 East 28th Street
Hamilton, Ontario
Bright and modern space in a great Hamilton Mountain location. This fully renovated main floor unit has everything you need - and more! With 3 bedrooms, 1 bathroom, your own laundry, and a parking spot, this place offers the perfect combo of comfort and convenience. Step into a welcoming open-concept layout with Laminate flooring, a big bay window, and a freshly updated kitchen with bold black finishes, and a large island perfect for cooking or entertaining. The living and dining area flows nicely, giving you a great setup for relaxing or hosting. You'll love the renovated bathroom, fresh paint throughout, and in-suite laundry - no need to share! Plus, you'll have one parking space and access to a large, tree-shaded yard (shared with the downstairs unit). Located near Juravinski Hospital, Concession Street shops, parks, and schools, with transit just steps away. Prime Hamilton Mountain Location. Available now - come check it out and make this your new home sweet home! (id:61215)
34 Appalachian Crescent
Kitchener, Ontario
Discover this stunningly renovated, carpet-free main unit located in Kitchener's highly desirable Alpine Village area. This property offers the perfect blend of modern style and supreme convenience, ideal for professionals or a growing family. The spacious main level unit features three generously sized bedrooms and one immaculate full bathroom. The heart of the home is the bright and functional eat-in kitchen. Inside, the unit boasts premium, low-maintenance finishes, including durable laminate flooring carried throughout the entire space. The modern atmosphere is enhanced by extensive pot lighting and newly installed Zebra blinds for superior privacy and light control. A critical feature for rental convenience is the private, in-suite laundry dedicated solely to this upper unit. Location is unmatched for accessibility. Commuting is effortless with easy access to the highway. Residents will enjoy unparalleled proximity to major shopping centers, diverse restaurants, and multiple public transit routes, ensuring everything you need is just moments away. (id:61215)
15 Oakhaven Road
Brampton, Ontario
Aprx 4500 Sq Ft Of Living Space!! Come and Check Out This Very Well Maintained 3 Car Garage (Tandem). Fully Detached Luxurious 5 Bedrooms (2 Master Bedrooms) Home. Built On 41 Ft Wide Lot. Featuring A Fully Finished Basement With Separate Entrance. The Main Floor Boasts Huge Den, Separate Family Room, Combined Living & Dining Room. Hardwood Floor Throughout The Main & Second Floor. Upgraded Kitchen Is Equipped With S/S Appliances & Granite Countertop. Second Floor Offers 5 Good Size Bedrooms & 3 Full Washrooms On The Second Floor + Huge Loft On the Second Floor. Master Bedroom With Ensuite Bath & Walk-in Closet. Finished Basement Offers Kitchen, 1 Full Washroom & Rec Room. Upgraded House With Interlocking Through Out, Large Oak Staircase, Spindles, Handrails & Crown Molding. (id:61215)
Ph8 - 9560 Markham Road
Markham, Ontario
We are excited to present PENTHOUSE 8! a super bright corner penthouse unit with clear views of the CN Tower on a clear day. This sun-filled corner unit offers an open-concept, splitt wo-bedroom layout with two baths and unobstructed south and east views. It features 9-foot ceilings, laminate flooring throughout (no carpet), and a modern kitchen with granite countertops and stainless steel appliances. Building amenities include a 24-hour concierge and security, a sundeck with a barbecue area, guest suites, and an underground car wash. The location is steps from Mount Joy Go Train, within the top-ranked Bur Oak Secondary School Zone, and close to parks and a community center. One parking space and one locker are included. As a bonus, the unit will be professionally painted prior to closing. (id:61215)

