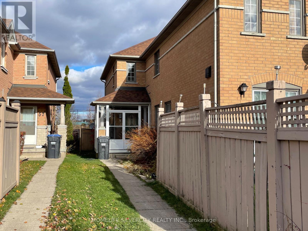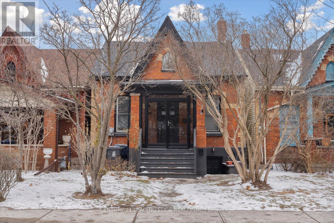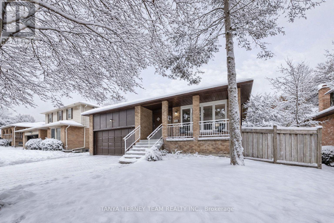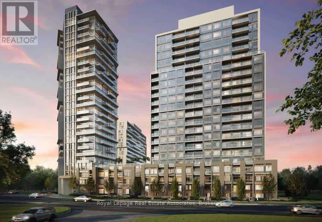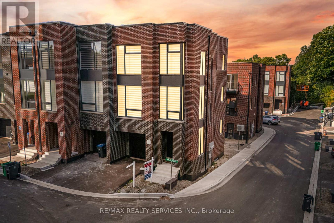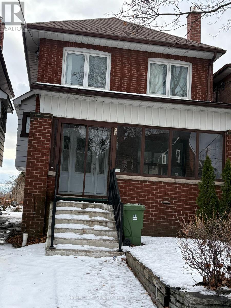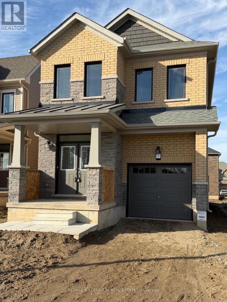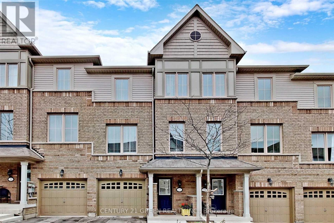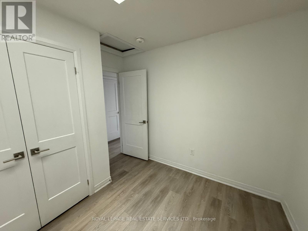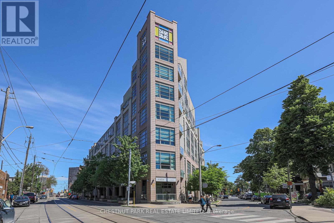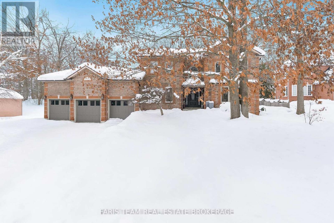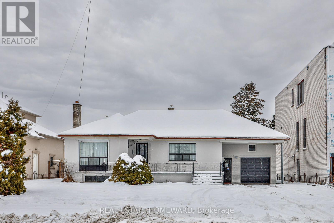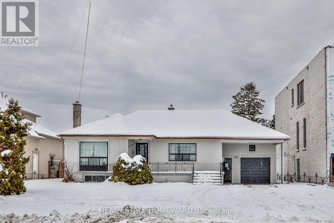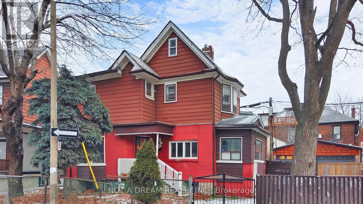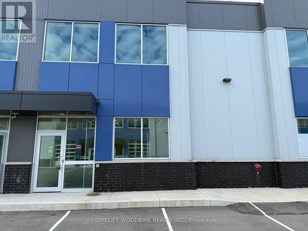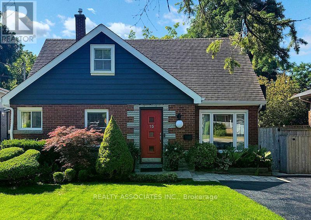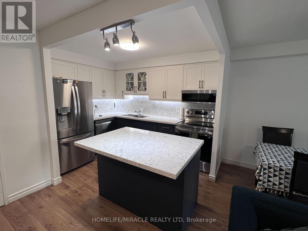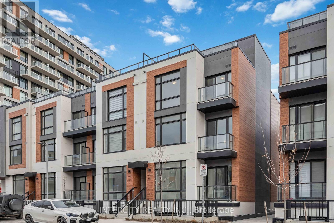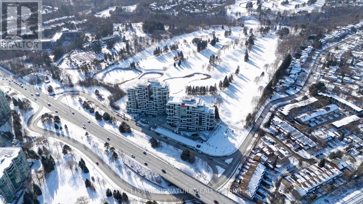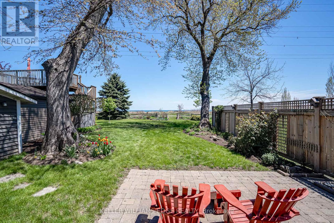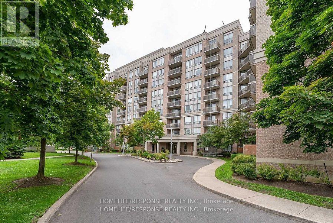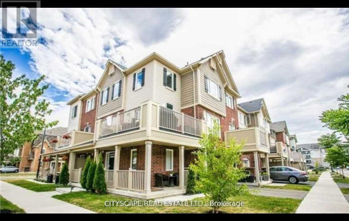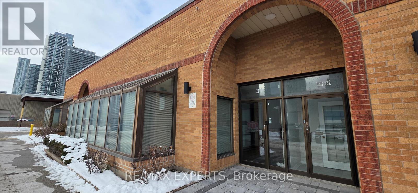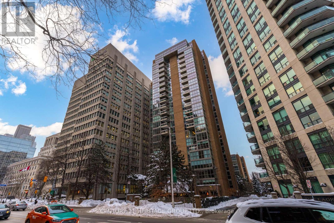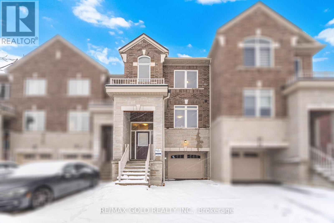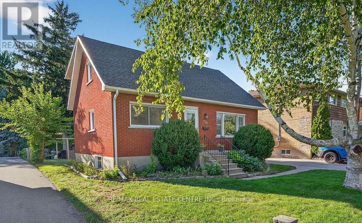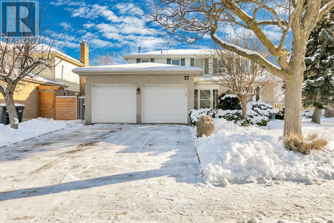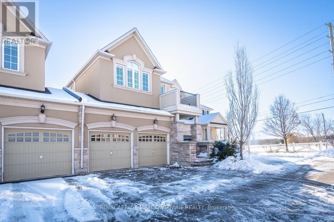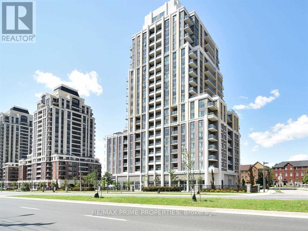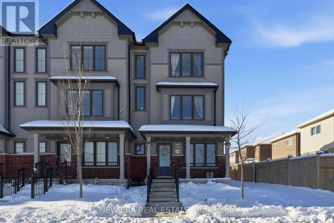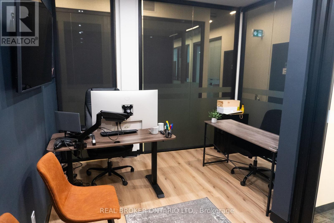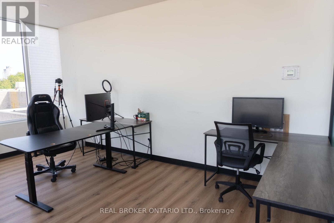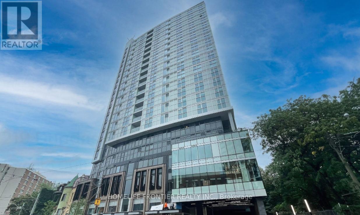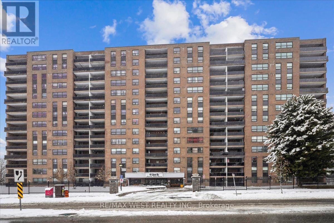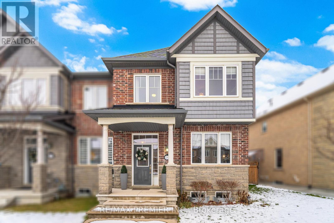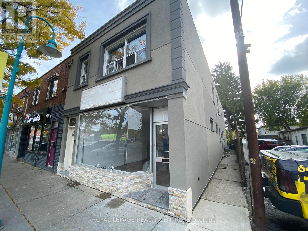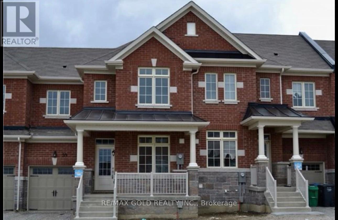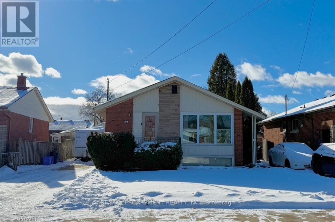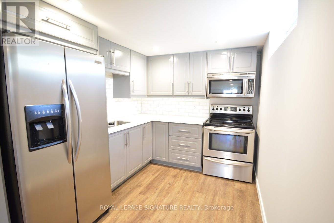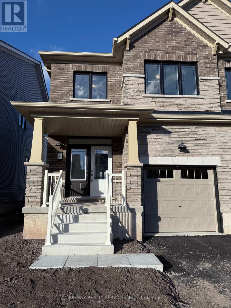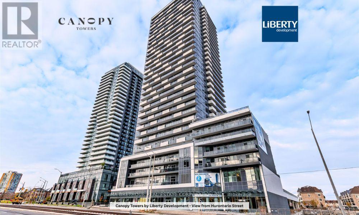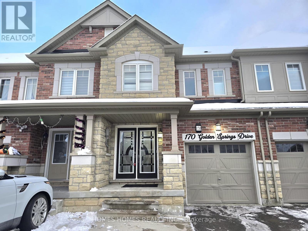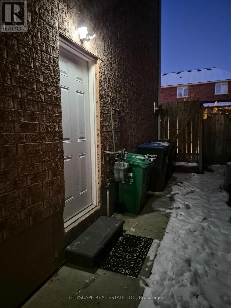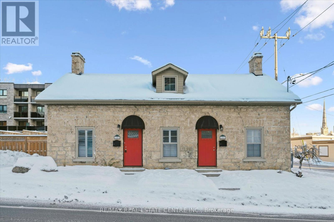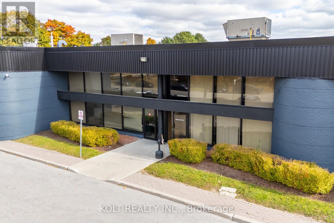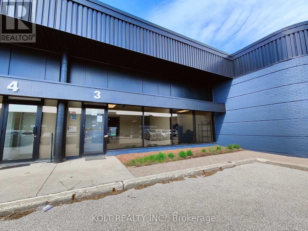Team Finora | Dan Kate and Jodie Finora | Niagara's Top Realtors | ReMax Niagara Realty Ltd.
Listings
51 Morningmist Street
Brampton, Ontario
!!!Priced for quick action !!!Location! Location! Location! one of the desirable location near Trinity common mall and Brampton Transit Route no18 and Gurdwara Nanak Mission 3 Bedroom Freehold Townhouse On A Quite Neighborhood. Comes With Finished Basement! Prime Location! Close To Trinity Common Mall, Bramalea City Center, Hwy 410, Middle, Elementary And High Schools, Public Transit, Parks, and soccer center. (id:61215)
Main - 227 Clinton Street
Toronto, Ontario
Rare Opportunity to Rent This Large 2 bedroom, 2 bathroom unit with high ceilings. Large kitchen with full-size stainless steel appliances. Bright Open Concept layout with plenty of pot lights. In-unit laundry. Located On An Incredible Family Friendly Tree-Lined Street Filled With Spectacular Architecture. Steps to everything: Parks, Schools, Bike lanes, TTC, U of T, Restaurants, Shopping and so much more. (id:61215)
54 Chester Crescent
Scugog, Ontario
Nestled on a tranquil wooded ravine setting, this original-owner, all-brick home offers timeless appeal, quality craftsmanship, and an ideal layout for family living. The inviting main level features a bright front entry leading to elegant formal living and dining rooms with new laminate flooring and a large picture window showcasing the front gardens. The spacious eat-in kitchen includes a ceramic backsplash, pantry, and excellent cupboard and counter space-perfect for family meals and entertaining.Upstairs, discover three generous bedrooms, including a lovely primary retreat with a walk-in closet, updated 3-piece ensuite, and serene backyard views. The lower level offers a cozy family room with a built-in bookcase, wood-burning fireplace, and sliding glass walkout to a sunroom overlooking the private backyard. Enjoy easy access to the interlocking patio, mature gardens, and handy garden shed.The finished basement expands your living space with a large recreation room featuring a dry bar, a cold cellar, a utility/workshop area, and plenty of storage. A convenient laundry room with a separate side entrance completes this versatile home. Situated in a mature, family-friendly neighbourhood-just steps to parks, schools, transit, and all major amenities-this warm and welcoming property offers comfort, space, and nature right at your doorstep. Don't miss your chance to call 54 Chester Crescent home - where pride of ownership shines throughout! (id:61215)
203 - 8020 Derry Road
Milton, Ontario
Brand-new 2-bedroom, 2-bath condo in a prime Milton location. Bright, open layout and a modern kitchen featuring new stainless steel appliances. In-suite washer/dryer included. Steps to shops, restaurants, groceries, and minutes to the Milton GO Station and major highways. Close to well-rated schools. Comes with 1 parking space, a locker, and high-speed internet. Perfect for professionals, couples, or small families. (id:61215)
1 Taylor Court
Caledon, Ontario
//Corner Town With Backyard// Gorgeous 3 Bedrooms & 4 Washrooms Corner Luxury Built House Located In Family Friendly Bolton Area! [~1852 Sq Ft As Per Mpac] Modern Brick Elevation With Loads Of Sunlight! Open Concept Main Floor With Recreation Space & Washroom! Family Size Kitchen With S/S Appliances & Quartz Counter-Top! Inviting Living & Dining Area! **Carpet Free House** 3 Good Size Bedrooms, Master Bedroom Comes With 4 Pc Ensuite With Double Sink, Step Out To Balcony & Walk/In Closet. 2 Full Washrooms In 3rd Level* Laundry Is Conveniently Located In Main Floor! 2 Cars Parking One In Garage & 1 In Driveway! Must View House! Shows 10/10* (id:61215)
59 Bartonville Avenue W
Toronto, Ontario
Well kept newly painted 3 bedrooms detached home backing on to a ravine lot. Fully renovated in 2019, close to park, hospital, public transit, located on a Cul De Sac, Elementary school across the street walking distance to public golf course, pot lights, all through in the home. AAA tenants only. (id:61215)
141 Gillespie Drive
Brantford, Ontario
FULLY FURNISHED NEVER LIVED IN HOME!!! A newly built home in the West Brant community is immediately available for lease. Bright luxury Detached Home with an open concept layout ideal for entertaining, this home features 4 bedrooms and 3 washrooms (2 full and 1 powder room) Great Room + Mud Room. Large Windows, flood the home with natural light, Many Upgrades. Modern Eat-in-Kitchen with stainless appliances, second floor in-suite laundry. Primary Bedroom Complete with a 3-piece ensuite bathroom with walk-in closet. 3 extra bedrooms shared with a full bathroom. Special Features: 9 ft. ceilings on ground, hardwood floors on ground. ADDITIONAL INCLUSIONS -Kitchen Fully Stocked For Usage Right Away. (id:61215)
21 Cedar Lake Crescent
Brampton, Ontario
Welcome to this beautifully upgraded luxury townhome in the highly sought-after Terracotta Village, ideally located on a quiet, family-friendly street. This stunning residence combines comfort, function, and style-perfect for those seeking a modern home with rare features. Enjoy a spacious open-concept layout with 9-ft ceilings, creating a bright and airy feel. The living and dining areas feature hardwood floors, crown moulding, and upgraded lighting, offering a warm yet sophisticated setting. The gourmet kitchen is a chef's dream with granite counters, extended cabinetry, pot lights, pendant lighting, and a built-in water purifier for everyday convenience. A standout feature is the fully fenced private backyard-rare in this community. Perfect for outdoor dining or relaxing, with weekly grass cutting included by management, giving you a low-maintenance lifestyle. Practical upgrades include direct garage access from the ground floor, a Nest home monitoring system for added peace of mind, and an owned hot water tank-no rental fees to pay. Upstairs, generously sized bedrooms offer comfort, while bathrooms feature modern finishes. Ideally situated close to schools, parks, shopping, dining, and major highways including the407, this location ensures seamless connectivity to everything you need. Don't miss your chance to lease this exceptional home in Terracotta Village-where style, comfort, and convenience meet. (id:61215)
70 - 51 Sparrow Avenue
Cambridge, Ontario
Perfect for First-Time Buyers and Investors. Spacious Beautiful freshly painted Townhouse In Desirable Preston Heights With A Finished Basement (Home Office, Den Or Playroom).The 2nd Upstairs generously sized bedrooms offer more than enough space for your family. The 2nd Floor Features A Great spacious room, upgraded modern Kitchen, laminate floors and Breakfast Area with stainless steels appliances. The master suite features a convenient en-suite bathroom with glass shower door. Outside, a private balcony provides a serene space for relaxation and entertainment. With a garage and an additional parking spot, your practical needs arewell-covered. Close To Conestoga College . Close to shopping plaza, parks and public transportation. (id:61215)
411 - 437 Roncesvalles Avenue
Toronto, Ontario
Architecturally striking three-level loft in the coveted High Park Lofts, offering refined urban living in the heart of Roncesvalles Village. This newly renovated 1-bedroom + oversized den residence spans approx 822 sq. ft. and features dramatic 13-ft ceilings with expansive west-facing floor-to-ceiling windows. Enjoy open sky and sunset views framed by the historic church steeple across Roncesvalles - a rare and serene outlook. The open-concept main level showcases a modern kitchen with full-size stainless steel appliances, gas range, granite countertops, generous storage, and a large island with a breakfast bar - ideal for both everyday living and entertaining. The sun-filled living and dining area is anchored by a cozy gas fireplace, creating a warm yet elevated atmosphere. Upgrades include new hardwood flooring, fresh paint, custom blinds, and an ensuite laundry. A standout feature is the substantial den on its own level, complemented by an atrium-style interior balcony overlooking the building's landscaped garden atrium and lobby - an exceptional flex space ideal for a home office, studio, or retreat. Boutique, pet-friendly building with concierge service, rooftop terrace with BBQ, and resident meeting room with WiFi. Steps to Howard Park, Sorauren Park Farmers' Market, High Park, Sunnyside Beaches, TTC subway and streetcar lines, and the UP Express/Bloor GO Station - offering direct access to Union Station or Pearson Airport in approximately 15 minutes. A rare leasing opportunity offering volume, light, and architectural character in one of Toronto's most desirable neighbourhoods. Investor owned and professionally managed, this is a great opportunity for Tenants. Building offers bicycle storage and visitor parking underground. Locker available for additional $50 per month. (id:61215)
301 - 21 George Street
Aurora, Ontario
800 SF 'Open Concept" 1 BR Aurora Condo! Value here! Fresh neutral decor! Modern kitchen with breakfast bar 'open' to 'huge' 'great room'! Dining nook with bay window! Big primary bedroom with wall to wall mirrored closet! Main bath with whirlpool tub! Heated parking garage! Steps to Yonge Street - 10 min walk to go train! (id:61215)
6 Alana Drive
Springwater, Ontario
Top 5 Reasons You Will Love This Home: 1) If you're dreaming of a spacious lot surrounded by mature trees but still want to be less than 10 minutes from Highway 400, shopping, Starbucks, restaurants, and Ski Snow Valley, this location checks every box 2) Summer days are made better with a heated inground saltwater pool, and when the temperature drops, the hot tub is the perfect place to unwind under the stars 3) The heart of the home is a fully renovated, this show-stopping kitchen features granite countertops, a large island, stainless-steel appliances, and ample storage, perfect for both everyday living and entertaining, paired with a striking new custom staircase (2025) that elevates the home's style 4) With four bedrooms, a main level office, and a fully finished basement there's space for the whole family to spread out and enjoy, all within a bright and expansive main level layout 5) The beautifully landscaped grounds include an irrigation system, a three-car garage with inside entry, and a long driveway with plenty of parking, made even more appealing with the added benefit of a $10,000 cash back to the buyer on successful closing, and a completed home inspection available upon request. 4,404 fin.sq.ft. (id:61215)
Main - 104 Crestwood Road
Vaughan, Ontario
**Beautiful Renovated Main-Level Bungalow in Prestigious Crestwood neighborhood - Ideal for Comfortable Living!**Located on a quiet street and steps from top-ranked schools and close proximity to Yonge and Steeles corner. this charming main-level unit offers a peaceful lifestyle in one of Vaughan's most desirable neighbourhoods. Enjoy a **private backyard oasis** . The main level has been **professionally renovated throughout**, showcasing elegant finishes. Bright, spacious, and completely move-in ready, this home delivers comfort, style, and convenience in an unbeatable location. (id:61215)
Lower - 104 Crestwood Road
Vaughan, Ontario
**Over 1000 Sqf Open Concept, Very Bright and Renovated Lower-Level Bungalow in Prestigious Crestwood neighborhood with ensuite laundry and two parking spot- Ideal for Comfortable Living!**Located on a quiet street and steps from top-ranked schools and close proximity to Yonge and Steeles corner. this charming unit offers a peaceful lifestyle in one of Vaughan's most desirable neighbourhoods. The lower level has been **professionally renovated throughout**, showcasing elegant finishes. Bright, spacious, and completely move-in ready, this home delivers comfort, style, and convenience in an unbeatable location. (id:61215)
415 Crawford Street
Toronto, Ontario
A rare detached freehold opportunity in the heart of Little Italy-one of Toronto's most iconic and tightly held neighbourhoods. Homes on their own lots in this part of the city are increasingly difficult to secure, and truly detached freeholds represent less than 1% of the downtown housing supply. Opportunities like this remain exceptionally limited and carry enduring long-term value. Built in 1905, this home offers historic charm and architectural character that simply cannot be replicated today. Its solid structure and attractive lot provide a strong foundation for those planning future renovations or a complete redesign. The flexible layout includes multiple living areas, three bathrooms, and a full basement with its own entrance-ideal for multi-generational living, work-from-home setups, long-term investment, or modernization. A freehold for the cost of a larger condo. For the price of a typical downtown unit-without monthly maintenance fees, shared decision-making, or restrictions from a condo board-you can own a detached freehold with land, privacy, and complete control over how the property evolves. It's a level of autonomy and long-term value that condominium ownership simply cannot match. Crawford Street is lined with character homes, mature trees, and long-standing local businesses that form the cultural fabric of Little Italy. With exceptional walkability, transit access, parks, restaurants, and everyday conveniences, it's a community where families often remain for generations. Homes here rarely turn over, further underscoring the scarcity and desirability of this offering. A unique opportunity to secure land in a centrally located, culturally rich, and consistently in-demand downtown neighbourhood. Property is being sold as-is, where-is, with no further work to be completed by the sellers. (id:61215)
11 - 406 Pritchard Road
Hamilton, Ontario
Commercial unit available for Sale offering a total of 2,250 square feet, which includes a 500 square foot executive office with 3-piece washroom, Kitchen with bar located on the upper level. This modern industrial unit is zoned M3 and is suitable for a wide range of industrial and office uses. The unit includes multiple offices, three washrooms across both levels, and a private office with its own washroom. A 12 by 10 drive in garage door supports efficient loading and day to day operations. Clear ceiling heights of approximately 22 to 24 feet make the space well suited for storage and industrial use, with the option to construct a mezzanine of up to approximately 700 square feet for additional workspace or storage. Ample on-site parking is available for staff and visitors. The property is strategically located less than 20 minutes from Hamilton Airport with quick access to the Red Hill Valley Parkway and the Lincoln Alexander Parkway, ensuring excellent connectivity and logistics. This unit is ideal for businesses seeking modern executive office space combined with highly functional industrial capacity in a prime location. Property is also available for Lease MLS ( X12517902). (id:61215)
15 White Avenue
Toronto, Ontario
LOCATION! LOCATION! LOCATION! Beautiful Bright and Cozy Home. Offering 3 Bedrooms, 2 Washrooms and Conveniently Located A Few Steps To Go Station, Bus Stops, Hwy 401/407, UTSC, Top Ranked Schools, Shopping, Highland Creek Village, Danforth and Highland Creek Park, Chef Kitchen Renovated (2004), Quartz Counter and Backsplash 2020, Main Floor 4pc Bathroom Renovated (July 2025), New 3pc Bathroom (2025). Smart home features include Ecobee thermostat, Ring doorbell, and August smart lock. Mechanical updates provide peace of mind: furnace (2020), A/C (2021), washer/dryer (2020), plus an interior-waterproofed unfinished basement with sump pump and new windows (2023) ready for your finish, offering approx 1,000 sqft of additional living space. Move-in ready comfort, privacy, and every contemporary upgrade. (id:61215)
105 - 5 Shady Golfway
Toronto, Ontario
Bright & Spacious 2+1 Bedroom Condo with Rare Backyard Retreat! Step into this sun-filled gem featuring a modern open-concept layout, a fully renovated kitchen with quartz finishes, and freshly updated interiors. With generous bedrooms, ample storage, and a rare private backyard with direct entry, this home offers the perfect blend of comfort and convenience. Enjoy resort-style amenities-gym, indoor pool, sauna, and 24-hour security-plus unbeatable access to downtown, highways, and TTC right at your doorstep. Whether you're a first-time buyer or a growing family, this move-in ready condo is the lifestyle upgrade you've been waiting for! (id:61215)
1215 - 8 David Eyer Road
Richmond Hill, Ontario
Welcome to this stunning 1,268 sqft. + 400sqft Terrace CORNER + UPPER LEVEL townhome, drenched in sunlight and designed for modern living. Enjoy soaring 10' smooth ceilings and an ultra-modern kitchen equipped with premium finishes, including a built-in fridge, dishwasher, oven, and stovetop. The quartz countertops and undermount lighting add a touch of elegance. Enjoy 400 Sqft of terrace space where you can unwind and enjoy views of the lush greenery. The primary bedroom features its own balcony access, a 3-piece ensuite with a stunning glass shower, and a generous closet. The second bedroom boasts floor-to-ceiling windows, ensuring ample natural light, along with its own closet. Convenience is key with an additional 3-piece bath on the second level and laundry facilities. The grand rooftop offers plenty of room for entertainment space, perfect for gatherings and enjoying the outdoors. (id:61215)
516 - 399 Royal Orchard Boulevard
Markham, Ontario
This elegant 1,066 sq.ft. 2-bedroom, 3-washroom residence at Royal Bayview offers refined living within one of Thornhill's most prestigious luxury communities. Positioned on the 5th floor, this thoughtfully designed suite features a bright split-bedroom layout, floor-to-ceiling windows, and a seamless flow between the living and dining spaces-ideal for everyday comfort and effortless entertaining.The designer kitchen showcases premium Miele appliances, a contemporary centre island, and custom cabinetry that blends style with functionality. Both bedrooms include their own private ensuites and generous closets, complemented by an additional powder room for guests. One parking space and one locker are included for convenience.Residents enjoy access to unmatched, resort-style amenities: indoor pool and hot tub, state-of-the-art fitness centre, yoga studio, golf simulator, sauna, mahjong room, outdoor garden terrace with lounge and fireplace, party room, guest suites, and 24/7 concierge.Located beside the Ladies' Golf Club of Toronto and minutes to Hwy 407, Bayview Ave, parks, transit, shops, and restaurants-Royal Bayview offers luxury living enriched by convenience, community, and timeless design. (id:61215)
849 Beach Boulevard
Hamilton, Ontario
Main floor powder room is roughed-in for shower/tub. Front Living Room can be converted to main floor bedroom. Basement recently waterproofed. (id:61215)
Lph8 - 1720 Eglinton Avenue E
Toronto, Ontario
Absolutely Gorgeous Lower Penthouse Suite, Very Rarely Offered with Spectacular South Side Balcony Views! A Spacious 2+1 Split Floor Layout. Completely Renovated, Open Concept Living/Dining Space with Walkout to Balcony. Den Can Be Used as a 3 Bedroom/Office/Extra Living Space. Great Kitchen Space with Breakfast Bar! Ample Counter Space. New Appliances. Laundry w/Pantry. Primary bedroom w/Ensuite, large w/in Closet. Excellent Location with Walking Distance to Shops & Stores & with the New Upcoming Eglinton LRT Station at your Doorstep, 3 Min Drive to the DVP. Family Friendly Building & Neighborhood with Lots of Walkable Green Space. 10 Min Walk to Charles Sauriel Conservation Area. Locker & Parking Inc. Recently Renovated Lobby (2021). Hallways & Balconies (2022). Building Amenities Included: Outdoor Pool, Sauna, Whirlpool, Tennis Court, Gym, Party Room, Guest Suites. 24 Hour Security & Concierge. All Utilities Included. An Absolute Must See in a Very High Demand Neighborhood. (id:61215)
1023 Stemman Place
Milton, Ontario
3 bedrooms spacious corner townhouse with lots of sunlight. Modern kitchen with large breakfast bar, a good size living and kitchen area. 2 car spaces and close to all amenities such as Shopping malls, go station and highways (id:61215)
31 - 400 Creditstone Road
Vaughan, Ontario
Great location, front office area of an industrial unit including reception area, 2 large offices and 2 pc washroom. All very bright and in great condition. Ideal for a small company office, professional use like accountant, lawyer or others. Parking in front of unit. All utilities included. (id:61215)
805 - 278 Bloor Street E
Toronto, Ontario
Welcome to luxury living in the heart of Toronto! This beautifully renovated 3 -bedroom, 2-bathroom condo with a solarium/office offers an exquisite blend of modern design and functionality. Completely transformed from top to bottom, this unit features high-end finishes, sleek flooring, and an open-concept layout that maximizes space and natural light. The gourmet kitchen boasts custom cabinetry, quartz countertops, and premium stainless steel appliances, perfect for both casual dining and entertaining.The spacious primary bedroom includes a luxurious ensuite with jacuzzi, spacious walk-in closet , while the second bedroom is equally well-appointed with amazing view! 3rd bedroom is ideal for a home office or additional living space, and the sun filed solarium provides breathtaking city views. Located in a prestigious building with top-tier amenities, and just steps from Yorkville, the TTC, and the University of Toronto, this unit offers the best of urban living. Don't miss this rare opportunity-schedule your private showing today! (id:61215)
52 Savino Drive
Brampton, Ontario
2185 Sq Ft!! Come & Check Out This, 3 Years Old Fully Upgraded 3-Storey Freehold Townhouse Backing On To A Ravine Lot. Main Floor Features Huge Rec Room Ideal For Living Space Or A Home Office. This Bright & Spacious Home Features An Open Concept Layout On The Second Floor With Spacious Family & Living Room. Enjoy a Private Retreat Space That Opens Onto A Huge Balcony Ideal For Relaxing Outdoors. Kitchen Is Equipped With Quartz Countertop & S/S Appliances. Third Floor Offers 3 Good Size Bedrooms. Master Bedroom With Ensuite Bath & Walk-in Closet. Located Close To All Amenities Including Shopping Malls, Schools, Highway (401), Parks. (id:61215)
Unit - B - 154 Montgomery Road
Kitchener, Ontario
Beautiful Main-level 2-bedroom unit in a bungalow loft, perfectly located just 1 minute to the highway, 8 minutes to Downtown Kitchener, and 10 minutes to Manulife and Google. Enjoy serene park views, a bright and spacious living room with room for a dedicated work-from-home setup, a cozy bedroom, and convenient in-suite laundry. This well-maintained unit features a separate entrance, 2 parking spot, and access to a fenced backyard. Separate Laundry. Tons of natural light throughout. Truly hassle-free living with lawn maintenance and snow removal professionally handled by a property management company. Smoking prohibited. $75 / Month extra lawn mowing and snow removal. Utility Extra - heat, hydro and water. (id:61215)
27 Northampton Street
Brampton, Ontario
Welcome to this Well-Loved 4-Bedroom 2-Story Home, Offered For The First Time in Decades and Brimming With Potential! Large Sunny Corner Lot With Incredible Light Exposure All Day Long. This Home Has Solid Bones, Just Needs Your Personal Touch!!! This home is in mostly original condition and ready for the next family to make it their own. Set on a Generous 45 ft x 105 ft Corner Lot WIth a Lovely Garden and Huge Private West-Facing Backyard. The Classic Main Floor Layout Offers a Spacious and Bright Living Room With a Large Bay Window; An Open Dining Room Area With Plenty of Room For Your Buffet or Hutch; A Roomy eat-In Kitchen; a Family Room With a Walk-Out to Backyard Deck and a Cozy Fireplace Where You And the Family Can Rest And Relax. Upstairs, There are Four (4) Roomy Bedrooms, Including The Primary With Two (2) Double Closets, Space For a King-Sized Bed, and Comes With a 4-Piece Ensuite. Then There are Three (3) Other Good-Sized Bedrooms With Plenty of Closet Space and Bright Light From The Large Windows As Well. There is a Full, Partially Finished Basement Offering an Incredible Opportunity For Extra Living Space Or Future Customization. The Home Offers a Two-Car Garage, a Side Entrance, and Two (2) Walk-outs to a Fenced Backyard. 27 Northampton is Located on a Peaceful, Tree-Lined Street in One of the Most Sought-After Neighbourhoods in Brampton. You are Just Steps Away from Various Schools, Parks, and Other Recreational Facilities. In Proximity to Shopping Malls, Grocery Stores, a Hospital, Places of Worship, Public Transit, and Easy Access to Highway 410. Create Your Dream Home In This Unbeatable Location! (id:61215)
20 - 485 Pringle Avenue
Milton, Ontario
Welcome to 20-485 Pringle Avenue, an executive-style detached home (linked only at the garage) located in the highly sought-after Scott neighbourhood. Built by Mattamy Homes, this Manor model in the Vista Pointe community offers nearly 3100 sq ft of beautifully finished living space including finished basement. Enjoy low condo fees, abundant visitor parking, and parking for four vehicles (two in the garage and two on the driveway, with interior access). Inside, you'll find soaring 9-foot ceilings on both the main and upper levels, elegant California shutters throughout, and a thoughtfully designed layout that blends comfort and sophistication. The bright eat-in kitchen features warm white cabinetry, dark granite counters, a large island, and high-end stainless-steel appliances, opening to a cozy living room with custom white built-ins and a gas fireplace, plus a separate dining room perfect for entertaining. Upstairs, the primary suite offers double walk-in closets, a Juliette balcony, and a spa-like 5pc ensuite with a frameless glass shower. Two additional bedrooms share a convenient Jack and Jill bath, while a flex office nook with built-ins and upper-level laundry add functionality. The fully finished basement extends the living space with a large bedroom, full bath, and plenty of storage. Outside, the private backyard features a deck and patio-ideal for relaxing or hosting guests. Freshly painted and move-in ready, this home combines upscale living with everyday convenience. *Condo fee has been the same for the last 10 years* (id:61215)
1215 - 9560 Markham Road
Markham, Ontario
Bright & Functional 1 Bedroom + Den Condo With Parking & Locker.Offering 638 Sq. Ft. Of Well-Designed Living Space Featuring A Bright Open-Concept Layout With 9-Ft Ceilings. Modern Kitchen With Granite Countertops & Stainless Steel Appliances(Brand new Stove). Amazing West Views from the Walk-Out Balcony ( Accessible From Both Living Room And Primary Bedroom). Den Ideal As Second Bedroom Or Home Office. Includes 1 Parking & 1 Locker. Well-Managed Building With Gym, Party Room, Rooftop Terrace & 24-Hour Concierge. Prime Location Close To Supermarkets, Parks, Hwy 407, Schools, And Steps To Mount Joy GO Station - Perfect For Commuters. Includes: Stainless Steel Stove, Fridge, Hood Range Microwave, Dishwasher, In-Suite Washer & Dryer *** Some Pictures Are Virtually Staged *** (id:61215)
44 Jerome Way
Clarington, Ontario
Spacious end unit townhouse loaded with multiple smart features on a cul de sac with attached garage and parking for 4 vehicles. Entering from the front door monitored by a Google home doorbell takes you into your at home office or family room or guest/in law bedroom. On the second floor is an open concept living, dining and kitchen with walk out to a large deck for BBQing and outdoor entertaining in the summer months. The parking/rear area has a smart wifi camera too. Kitchen boasts ample cupboards and counter space with a centre island. Appliances include a smart fridge, smart stove and smart dishwasher you can control from your cell phone anywhere. The home has multiple storage closets and large windows throughout to let in lots of light. The bedrooms are spacious and the primary includes plenty of closet space and an updated ensuite. Two bedrooms have smart light switches. The main bath has a light up mirror on the 3rd floor and the powder bathroom is conveniently located on the second floor. This is a sought after neighbourhood close to schools, parks, shopping and recreation. The garage even has charging station for an electric vehicle and a smart/wifi enabled garage door opener with a camera and remote open/close feature. Includes all stainless steel smart appliances, washer and dryer, electric light fixtures and window coverings. The Tarion warranty is included with this home giving you peace of mind for years to come. Remember if you love it, you better put an offer on it!! (id:61215)
D201 - 28 Roytec Road
Vaughan, Ontario
Prime second-floor team office space with exceptional street exposure at the corner of Weston Rd. and Roytec Rd., offering bright, professional workspace enhanced by wraparound windows. Ideally located minutes from Hwy 400 and 407 and in close proximity to the Vaughan Metropolitan Centre, this vibrant location provides outstanding convenience for staff and clients alike. The office includes premium on-site amenities such as front desk reception services, mail collection, access to modern boardrooms, event space, and a fully equipped kitchen. Office uses are permitted, and there is ample surface parking surrounding the building. A turnkey solution for businesses seeking visibility, accessibility, and exceptional support services. (id:61215)
B201 - 28 Roytec Road
Vaughan, Ontario
Prime second-floor team office space with exceptional street exposure at the corner of Weston Rd. and Roytec Rd., offering bright, professional workspace enhanced by wraparound windows. Ideally located minutes from Hwy 400 and 407 and in close proximity to the Vaughan Metropolitan Centre, this vibrant location provides outstanding convenience for staff and clients alike. The office includes premium on-site amenities such as front desk reception services, mail collection, access to modern boardrooms, event space, and a fully equipped kitchen. Office uses are permitted, and there is ample surface parking surrounding the building. A turnkey solution for businesses seeking visibility, accessibility, and exceptional support services. (id:61215)
2111 - 219 Dundas Street E
Toronto, Ontario
Top Builder Menkes Delivers Another Top Notch Project To The Downtown Core With Resident-Focused Design & Craftsmanship. Stunning Two Bedroom Unit Condo At In In. Master Room Walk-In Closet. Modern Designed Kitchen W/Luxury Brand Of Appliances. Excellent And Convenient Location, Close To Ryerson, U Of T, Ocad U And George Brown College. Short Walk To Dundas Square & Eaton Centre, Door Steps For Street Car, Tim Hortons/Starbucks. A Lot Of Shops And Restaurants. Don't Be Far From All Hubs & Conveniences Like Shopping, Coffee, Schools, Subways-All Within Walking Distance. Enjoy Downtown The Way It Was Meant To Be! 24H Concierge, Party Room, Media Room, Co-Work Space, Yoga & Fitness, Rooftop Terrace (id:61215)
103 - 4 Lisa Street
Brampton, Ontario
Welcome to 103 - 4 Lisa Street @ The Wonderful "Almore Park Tower" Bldg In Beautiful Brampton. This Ground-Level Open Concept, Extensively - Updated And Renovated 900+ Sq Ft, 2 Bdrm, 1 Bath Unit With Open Balcony Is The Perfect Opportunity For First-Time Buyers/Investors And End-Users Alike. The Expansive Layout And Bright, Airy Space Feels Just Like Home! From The Open Concept Kitchen Featuring Huge Quartz Island/Breakfast Bar W/ Matching Countertops, Large Living And Dining Areas And Spacious Bedrooms With Hickory Floating Engineered Hardwood Running Throughout This Beautiful Rarely-Offered Unit, This One Surely Not To Miss! Steps To Everything You Need: Bramalea City Centre/Public Transit Hub/Major Hwys/Schools/Parks/Restaurants/Places Of Worship +++. Wow. $50K Reno Incl: Sanded/Refinished Modern Ceilings/Quartz Island + Countertops/Wooded Kitchen Cabinets W/ High-End Pulls, Drop Ceilings W/ Led Lighting On Dimmer, LED Lighting Throughout Condo, Renovated Bath W/ Shower Panel, Toilet, Bathtub, LED Mirror, Hickory Floating Engineered Hardwood Flooring Throughout. Some photos are VS stagged (id:61215)
12631 Kennedy Road
Caledon, Ontario
It's a freehold town, but you'll see why it feels just like a semi-detached house with entrance from front to the backyard unimpeded, and attached only on one side. Perfect for guests to attend those summer time barbeques and invites. Gorgeous and one of a kind in this neighbourhood, this home simply sparkles! Lovingly taken care of with pride, very spacious and sun-filled. Make this your home and enjoy a large living room, an open-concept family room with a cozy fireplace and a kitchen that features a butlers pantry with built-in cabinets and a wine fridge. Modern and upgraded throughout, this redesigned kitchen boasts 36" upper cabinets, quarts counters and pullout shelves in most lower cabinets. The 2nd floor features a large master bedroom with a walk-in closet, a large size linen closet and the laundry room just steps away from the three bedrooms. You will be wowed indeed! Park your car in the garage, and enter through the backdoor in the family room and kitchen section. Enjoy two parking spots on the driveway and a backyard you'll find hard to resist in the summer months. The basement is cosy and comfortable with an oversized bedroom , full bathroom with heated floors and large living/family or games room. This is one home not to be missed! (id:61215)
1 - 3351 Lake Shore Boulevard W
Toronto, Ontario
Recently Renovated 2 Bedroom Unit Located In A Prime Lakeshore Village Setting. Expansive living space over 850 sq ft. This Fully Remodeled Building Is Just A Short Walk From Humber College, A Variety Of Shopping Options, And An Array Of Restaurants. Enjoy Easy Access To The Waterfront, With The Lakeshore Transit Line Right At Your Doorstep. It offers the best of both worlds: a private residence with a communal backyard. Plenty of Street Parking Available. This is An Exceptional Opportunity To Experience Busy Street Buzz, Walking Distance To Everything. (id:61215)
33 Villadowns Trail
Brampton, Ontario
Step Into Your Dream Home With This Stunning 3-Bedroom Townhouse, Perfectly Situated In One OfThe Most Sought-After Neighborhoods! This Gem Boasts Sleek Laminate Flooring Throughout AndElegant Ceramic Tiles For A Modern Touch. Enjoy The Spaciousness Of Three Generously SizedBedrooms, Including A Luxurious Master Suite With His And Her Closets And A Spa-Like Four-PieceEnsuite Featuring A Stylish Glass Shower. The Open-Concept Main Floor Showcases Soaring 9'Ceilings, Enhancing The Airy Feel. Outside, A Private Backyard Awaits With A Deck And A NaturalGas Line Ready For Your BBQ Gatherings. With Top-Rated Schools, Parks, And Transit Options JustMinutes Away, And Hwy 410 Less Than Five Minutes From Your Door, This Home Offers UnparalleledConvenience And Comfort. Don't Miss Out Schedule Your Viewing Today! (id:61215)
22 Gildea Street
Hamilton, Ontario
Welcome to this charming raised-ranch bungalow on the sought-after East Hamilton Mountain, just minutes from the Lincoln Alexander Parkway for easy commuting in any direction. This move-in-ready home features 3+1 bedrooms and 1.5 baths, offering a bright, functional layout perfect for families, first-time buyers, or downsizers. The main level boasts a spacious living room with large windows, an eat-in kitchen with plenty of cabinet space, and three comfortable bedrooms with ample closets. A full 4-piece bathroom completes this floor. The raised lower level offers an additional bedroom/office, a cozy recreation room ideal for family movie nights or a play area, a convenient 2-piece bathroom, and a laundry/utility room with extra storage space. Larger above-grade windows on the lower level provide plenty of natural light throughout. Outside, enjoy a private backyard-perfect for summer barbecues, kids, or pets-a detached garage for parking or extra storage, and a driveway with ample parking. Located in a family-friendly neighbourhood, this home is close to excellent schools, parks, shopping, restaurants, public transit, and all major amenities. (id:61215)
131 Highman Avenue
Cambridge, Ontario
Exceptional 1-bedroom executive suite situated in Cambridge's prestigious East Galt neighbourhood, offering an unparalleled combination of tranquility and connectivity. This meticulously newly-renovated basement unit represents a rare opportunity for discerning tenants seeking all-inclusive luxury living in one of Cambridge's most established residential areas.This thoughtfully appointed suite features spacious principal rooms with abundant natural light, modern finishes, and efficient layout maximizing livable space. The bedroom accommodates queen/king furniture with ample closet storage. The 3-piece bathroom includes shower combination. Climate controlled with forced air heating and cooling options. Freshly painted with neutral décor throughout.Private exclusive-use patio/deck ideal for outdoor relaxation and entertainment. Two (2) dedicated surface parking spaces - exceptional for 1-bedroom units. Shared laundry facilities conveniently located on-site. Maintained grounds and common areas. Established mature neighbourhood with tree-lined streets.Situated on quiet residential street in sought-after East Galt. Walking distance to Churchill Park offering green space, recreational facilities, and walking trails. Prime access to Highway 401 (5minutes), Highway 8 to Kitchener-Waterloo (5 minutes), and Highway 24(3 minutes). Minutes to historic downtown Galt featuring shops,restaurants, and cultural amenities. Proximity to quality schools,shopping, and essential services.Utilities are included in rent. (id:61215)
64 Masters Street
Welland, Ontario
4 bedroom Semi Detached house located in Empire's Canals development in Welland. This modern home features a spacious and open concept layout. Once inside you are welcomed with a spacious foyer and walk in coat closet next to a 2 pc bathroom. The open concept kitchen features upgraded cabinetry and a wall to wall buffet/ pantry. There is an interior Door to the garage and is easily accessed beside the kitchen. On the Upper level you will find a large primary bedroom with walk in closet and 3 pc ensuite. Down the hall are three other good sized bedrooms that share a 4pc bathroom and a bonus room that can be used for extra storage or flex space. The large windows throughout the home bring in natural light and make the space feel open and airy. This property is close to amenities, plazas and schools. It is a short drive to Niagara Falls and local attractions. Property includes one car parking in garage and one car parking on driveway. (id:61215)
3309 - 5105 Hurontario Street N
Mississauga, Ontario
Welcome to Canopy Towers, where contemporary design meets elevated living. This impressive 1-bedroom featuring 482 sq. ft. of refined interior space, complemented by a private balcony-ideal for unwinding or hosting guests. Soaring 33 storeys above a sleek 6-storey podium, Canopy Towers rises proudly at Hurontario Street and Eglinton Avenue, the energetic heart of Mississauga. Its bold, modern architecture and eye-catching façade make it a striking presence on the city skyline. Behind the podium, a gracefully sculpted lifestyle canopy frames the second level. Below it, a sheltered porte-cochère offers a stylish arrival experience; above it, a beautifully landscaped outdoor retreat blends seamlessly with exceptional indoor amenities-creating the perfect environment for leisure, wellness, and connection. With a prime location just steps from Mississauga Transit and the upcoming Hurontario LRT, life at Canopy Towers delivers convenience, sophistication, and a truly elevated living experience. (id:61215)
203 - 1 Victoria Street S
Kitchener, Ontario
A well designed one bedroom residence in one of Downtown Kitchener's most distinctive buildings, better known as 1 Vic. Unit 203 offers a comfortable, thoughtfully finished space with character that stands apart from typical condominium living. The interior offers 10 foot ceilings, polished concrete floors, an upgraded kitchen with clean finishes, and underground parking plus a storage locker for added convenience. A subtle curved layout sets the suite apart, giving it a distinct shape and a more refined interior feel. Large windows bring in plenty of natural light and look out over an open urban view, making the space feel brighter and more open. The balcony extends that experience outdoors with gorgeous views and a calm place to unwind. Located in the heart of the Innovation District, this property is across the street from University of Waterloo Pharmacy school, minutes from the tech hub, Uptown Waterloo, transit, and everyday amenities, making it an excellent option for a professional or urban buyer seeking a modern, comfortable home in a central location. (id:61215)
170 Golden Springs Drive
Brampton, Ontario
Stunning 2017-Built Freehold Townhome | No Maintenance Fees!! Entrance from garage. Beautifully maintained freehold, all-brick townhome with elegant stone façade, located in a prime, family-friendly neighborhood. No maintenance fees and thoughtfully designed for modern living.Features 2 full washrooms on the second floor, including a fully renovated primary ensuite with a freestanding stylish bath tub and glass shower.Hardwood flooring on the main floor, oak staircase, walk-in closet, California shutters and carpeted bedrooms create warmth and comfort. Enjoy the convenience of second-floor laundry.Second floor Laundry room no more carrying heavy baskets. The main-floor kitchen boasts a center island with breakfast bar and backsplash, perfect for everyday living and entertaining.The finished basement offers a fantastic in-law or rental suite option, complete with laminate flooring, recreation room, living area, and kitchenette.Close to all amenities including schools, parks, shopping, transit, and major routes. A perfect opportunity for families, investors, or multi-generational living.A must-see home that checks all the boxes.Close to parks and school..Seeing is believing! (id:61215)
3072 Caulfield Crescent
Mississauga, Ontario
One Bed Room Basement Fully Furnished with Separate Entrance in the Centre of Mississauga. Excellent Location close to Hwy 403, Major Bus Stops, Retail Store, Schools and close proximity to Erin Mills Town Center. Option with Furnished or unfurnished both available (id:61215)
16-18 St Andrews Street
Cambridge, Ontario
Exceptional Downtown Galt Opportunity! Two beautifully updated stone semi-detached properties under one ownership, directly across from the Hamilton Family Theatre and near the vibrant Gas Light District. Each unit features its own spacious, fully fenced backyard with a private back door entrance, perfect for relaxing or entertaining. Both homes offer individual central air conditioning units (2022), in-suite laundry (2022), separate hydro and water meters. Shingles were replaced in 2018, newer windows, exterior doors, updated wiring, electrical panel and plumbing. 16 St. Andrews offers 1 bedroom, was rented for $2050.00 per month plus utilities and has been vacant since October 1, 2025, while 18 St. Andrew's is a 2-bedroom unit, was rented for $2300.00 per month, plus utilities and has been vacant since December 1, 2025. Take advantage of the C1RM1 zoning for commercial and residential mixed use which allows for residential, retail services, restaurant and hospitality, medical/legal/wellness/technology or a studio, creating possibilities for a live-work setup or additional rental income. Live in one unit and rent the other as a mortgage helper, or lease both for a solid investment opportunity. With parking for 3 cars and walking access to restaurants, gyms, libraries, and shops, this property blends urban convenience with flexible income potential. Don't miss out on this rare find! (id:61215)
60 Novopharm Court
Toronto, Ontario
Welcome to the Milner Business Park, featuring this Prime Industrial unit offering 2,830 sq.ft. with 16' clear height, & 1 Truck-level Loading Dock. Ideal for end users or investors.Great location in high demand industrial area and offering quick access to Hwy 401, a keybenefit for logistics and transport-oriented businesses. Flexible E0.6 zoning can accommodate awide range of industrial uses. The property's three access points help streamline entry andexit, with ample parking spaces for your staff & clients. Vendor can provide turnkey buildouts& renovation options, and the space is easily adaptable to your needs. This industrial unit isa smart choice for operational efficiency and investment potential. Industrial Condo Unit #43,Municipal Address 60 Novopharm Court. (id:61215)
3 - 445 Milner Avenue
Toronto, Ontario
Welcome to Milner Business Park; Featuring this Prime industrial unit offering 3,102 sqft with16' clear height, & 1 Truck Loading Dock, ideal for end users or investors. Great location inhigh demand industrial area with quick access to Hwy 401, a key benefit for logistics andtransport-oriented businesses. Flexible E0.6 zoning can accommodate a wide range of industrialuses. The property's three access points streamline entry and exit, with ample parking spacesfor your staff & clients. Vendor options for turnkey office build-outs & renovations, the spaceis easily adaptable to your needs. This industrial unit is a smart choice for operationalefficiency and investment potential. Industrial Condo Unit #28, Municipal Address Unit 3 - 445Milner Ave. (id:61215)

