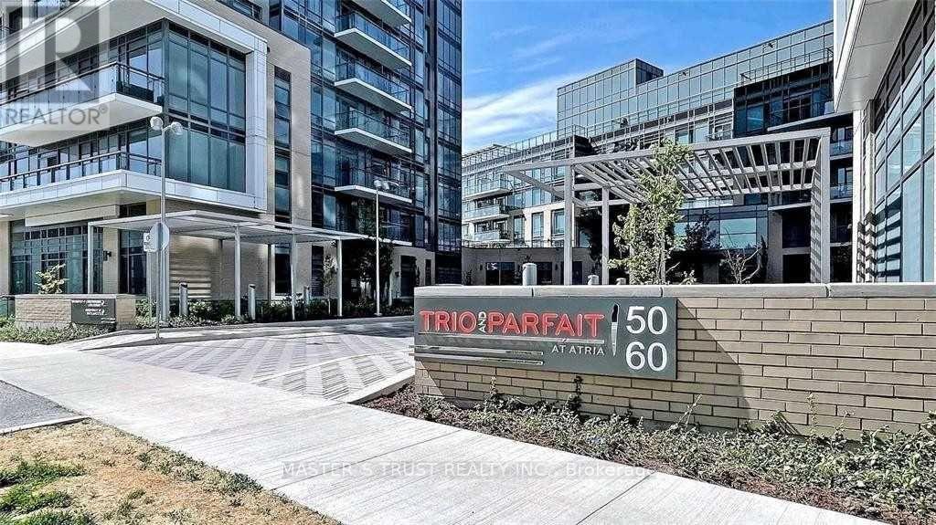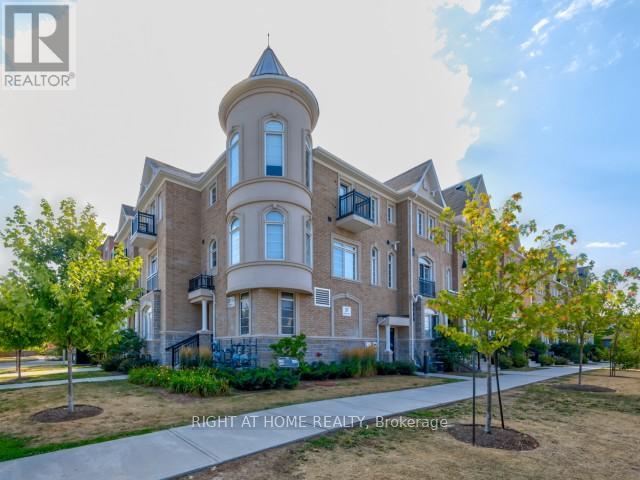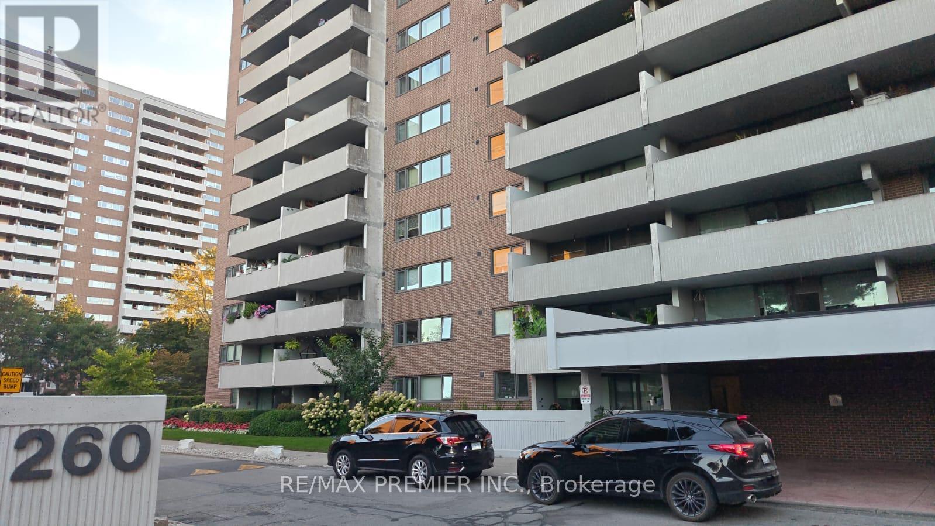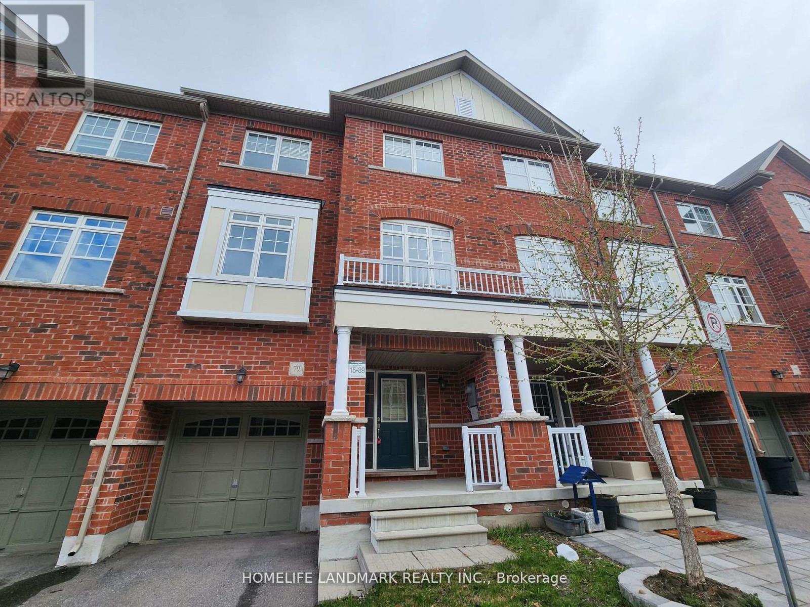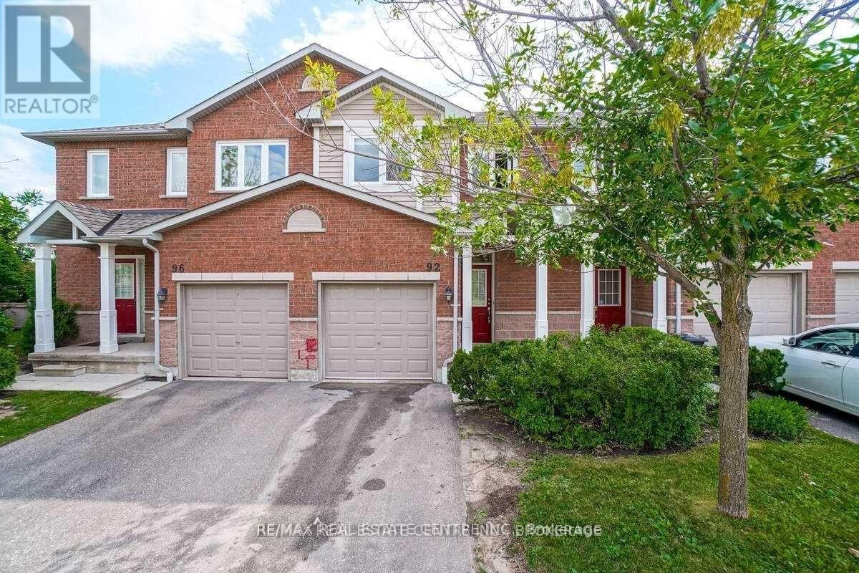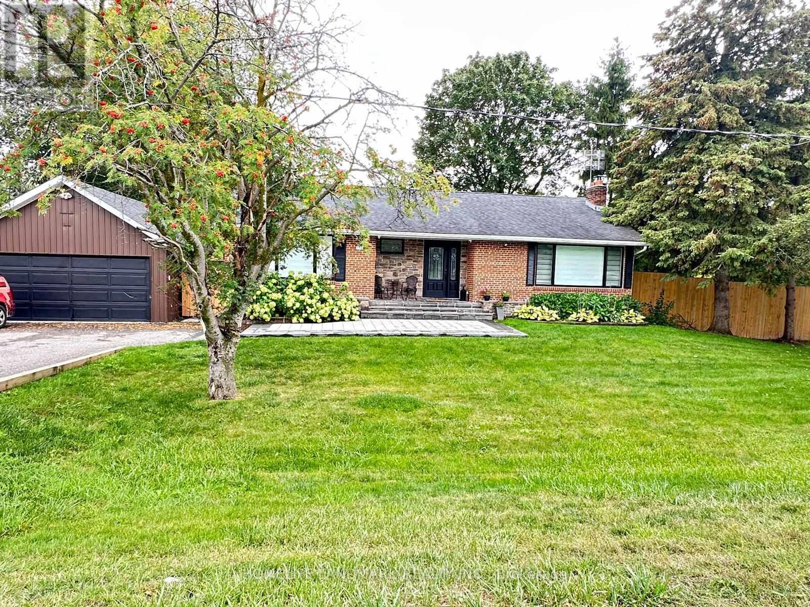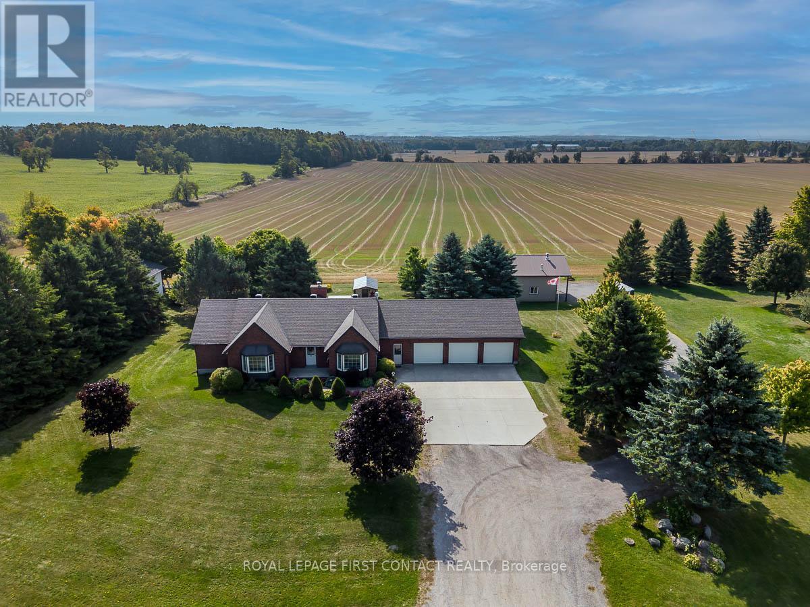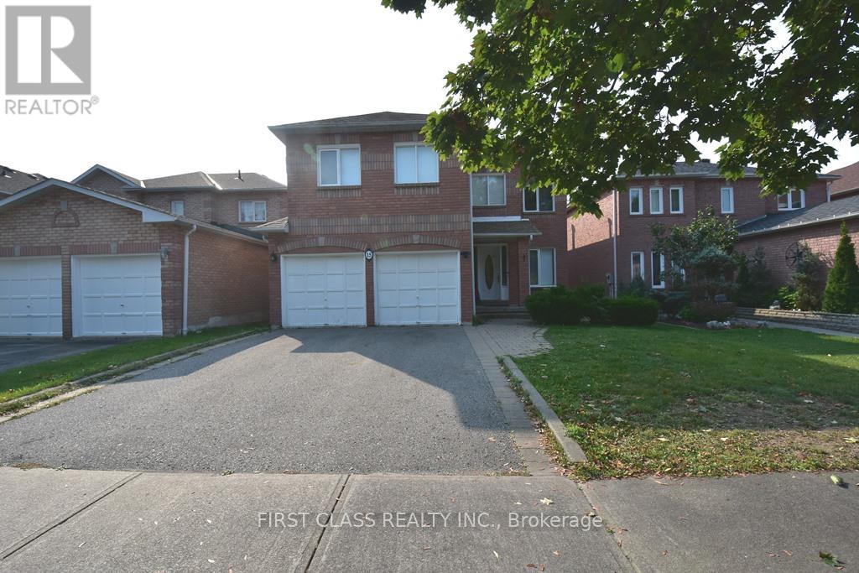Team Finora | Dan Kate and Jodie Finora | Niagara's Top Realtors | ReMax Niagara Realty Ltd.
Listings
460 - 60 Ann O'reilly Road
Toronto, Ontario
Luxury Tridel Condo Atria Parfait. New Two Bedroom Plus Den, 9' Ceiling, Walk-Out To Balcony, Spacious Corner Unit Approx 1100Sqft In Prime North York! South Facing, 24 Hr. Concierge/Security, Fitness Studio, Yoga Studio, Exercise Pool, Theatre Room, Outdoor Terrace W/ Bbq's! Transit Is Just Outside The Building, Close To Major Highways 404 & 401, Don Mills Subway Stn , Mins To Fairview Mall, Ttc, Restaurants, Groceries. (id:61215)
19 - 37 Drewry Avenue
Toronto, Ontario
Gorgeous 7 year old top level stack townhouse in prime North York location. 2 storey. Excellent layout. Bright and spacious unit. Counter top with breakfast bar, backsplash, upgrade undermount sink at kitchen, corner kitchen shelf. Doorstep to TTC. 10 minutes walk to Finch station. Include 1 underground parking and 1 locker. Visitor parking is available. (id:61215)
802 - 8 Cedarland Drive
Markham, Ontario
luxury Vendome Condo, situated in the prime Unionville Area. This charming home features, 1 Br + Den, bright & spacious with 750 sq.ft., 2 full bathroom, master bedroom with walk-in-closet, den with sliding door great for working professional home office or 2nd bedroom, Living room open to the dining room offering a spacious & functional layout, modern open concept kitchen with upgraded mobile island; 24 hrs concierge, gym, kids room, media room, library & multifunction room; Steps to downtown Markham, supermarkets, banks, restaurants, York University Markham Campus, YMCA, Viva, Go Station, minutes drive to Hwy 407/404, only 30 minutes commute to downtown Toronto by car. This one year new luxury condo is in an established up-scale neighborhood with convenient access to transportation in and out of the city!!! (id:61215)
1812 - 352 Front Street W
Toronto, Ontario
Gorgeous 1 + 1 with balcony in the heart of downtown. Beautiful and unobstructed west view. Bright and spacious unit with fresh paint. Excellent layout. New vinyl flooring. Modern kitchen, stone counters and tile backsplash, build in oven and counter top range. Prime location. Steps to restaurants, shops, CN Tower and Union station. Building amenities include 24 HR concierge, guest suites, exercise room, party room, sauna, rooftop patio & theatre. (id:61215)
1105 - 260 Scarlett Road
Toronto, Ontario
Welcome To This Spacious Condo Suite In The Sought-After Lambton Square Community, Offering 2 Bedrooms And 2 Bathrooms. Enjoy An Expansive Private Balcony With Serene Views Of The Courtyard, City Skyline, And CN Tower. The Suite Features a Modern Kitchen with Stainless Appliances, Large Quartz Counters, Separate Dining Room, And A Generous Living Room With Floor-To-Ceiling Windows. The Primary Bedroom Boasts A 3-Piece Ensuite And Large Closet. Parking And Locker Are Included, Along With A Sizeable Ensuite Laundry Room. Fabulous Building Amenities. Conveniently Located Next To The Humber River, Trails, And Golf Course. Just One Bus Ride To The Subway And Bloor West Village, And Minutes To Major Highways And The Airport. (id:61215)
79 Roy Grove Way
Markham, Ontario
Swan Lake Community 3 Bedroom Townhome by Greenpark Homes. Beautifully situated in the highly sought-after Swan Lake neighbourhood, this spacious townhouse offers modern comfort and convenience.9 Ceilings throughout the main level, creating a bright and airy atmosphere. Grand Primary Bedroom with a 4-piece ensuite bath. Open-Concept Kitchen overlooking the living and dining area perfect for family living and entertaining. West-Facing Home with plenty of natural light. No Sidewalk. Prime Location close to Markham Plaza, GO Station, Swan Lake, schools, parks, shopping, and everyday amenities all within walking distanceT.his home combines style, comfort, and unbeatable location a must-see opportunity! (id:61215)
46 Via Torre Drive
Toronto, Ontario
Bright & Spacious With Open Concept. All Hardwood Fl.On Main Level Situated in a quiet, family-friendly neighborhood, W/O To Patio; Finished Walkout Basement With Big Windows. Separate entrance, Basement. Distance To TTC, Park, Plaza; Close To 401 & Black Creek.Exceptional Opportunity in the Heart of Lawrence Ave W. Beautiful Home Located On A Very Safe & Quiet Stree (id:61215)
92 - 833 Scollard Court
Mississauga, Ontario
Fully renovated townhouse for lease in sought-after Central Mississauga, backing onto a serene parkette! This bright, carpet-free home boasts brand new floors, oak stairs, modern light fixtures, updated kitchen with extended cabinetry, stainless steel appliances, and upgraded washrooms. The open-concept living and dining area features a walk-out to a private patio, perfect for relaxing or entertaining. Upstairs offers 3 spacious bedrooms, including a primary suite with his & her closets and a 3-piece ensuite. With 2.5 bathrooms in total, theres plenty of comfort for the whole family. The finished basement adds valuable living space, ideal for a home office, recreation, or entertainment. Conveniently located close to Square One, schools, parks, transit, and major highways. A perfect combination of style, comfort, and convenience! Close To Square One Mall, Heartland Town Centre, All Amenities Steps To Bus Stops, Walking Distance To Schools,Close To Shopping Areas & Minutes To Hwy 401 & 403. Pictures are for reference purposes only and were taken when the home was vacant (id:61215)
1739 Mount Albert Road
East Gwillimbury, Ontario
This beautifully upgraded and completely renovated home offers elegance and comfort at every turn. Perfectly situated on an impressive 122 x 123 ft lot, this property stands out as a true gem. Inside, the home features new laminate flooring on the main floor and vinyl in the basement, complemented by freshly painted interiors and smooth ceilings with recessed pot lights. A custom-designed kitchen with under-mount lighting enhances modern living, while fully remodeled bathrooms on the main floor bring a spa-like touch. Additional upgrades include a new wiring system, built-in speakers throughout the home and backyard, and a state-of-the-art surveillance camera system. Finishing touches include zebra blinds with partial automation and a custom organized closet, ensuring style and function throughout. The propertys exterior is a full oasis. Professional landscaping, front and backyard interlock, and fully renovated pool with new liner and lighting create the ultimate retreat for relaxation and entertaining. Minutes To Go Train, Highway 404, Steps To Shops & Parks, Schools. (id:61215)
1739 Mount Albert Road
East Gwillimbury, Ontario
Welcome to this fully upgraded and renovated family home, available for rent on an impressive 122 x 123 ft lot. Offering elegance, comfort, and functionality at every turn, this residence is a true standout.Inside, enjoy new laminate flooring on the main floor and vinyl in the basement, freshly painted interiors, and smooth ceilings with recessed pot lights. The custom-designed kitchen with under-mount lighting makes everyday living a breeze, while remodeled bathrooms add a spa-like touch. The home is further enhanced with zebra blinds featuring partial automation and a custom organized closet, bringing both style and practicality. Additional upgrades include a new wiring system, built-in speakers throughout the home and backyard, and a state-of-the-art surveillance camera system for peace of mind.Step outside to your private oasis. Professionally landscaped grounds, front and backyard interlock, and a fully renovated pool with new liner and lighting create the perfect setting for relaxation or entertaining. (id:61215)
4689 20th Side Road
Essa, Ontario
Welcome To 4689 20TH Sideroad, Well Maintained & Private 3+1 Bedroom Country Bungalow Situated On Almost 1 Acre Backing Onto Farm Land., Nicely Treed and Landscaped, Triple Attached Garage Plus Detached Heated 32' X 24' Shop, Wood Stove In Shop is Included In As Is Condition (Not Certified), Primary Bedroom Features His & Hers Closets One Is A Walkin Closet, Bonus 1 Bedroom Basement Suite with Separate Entrance Perfect For Multi Generational Living, Walkup Basement Entrance To Rear Yard, Basement Also Has A Workout Room & A Small Office, Rear Deck is 26' X 18'6" Updated Deck Boards, Stairs and Railings (2025) (id:61215)
Bsmt - 15 Carle Crescent
Ajax, Ontario
Beautiful 2 Bedroom Basement Apartment, Located In A Quiet Neighbourhood Crescent. Tenant Pays 35% of All Utilities or $2100 All UtilitiesIncluded. Internet Is Extra. Stone Countertop. Onsuite Laundry. Minutes To School, Park, Variety Store, & Bus Stop. (id:61215)

