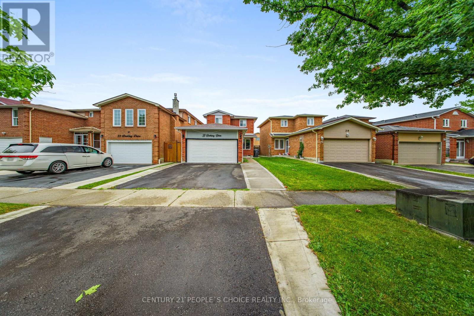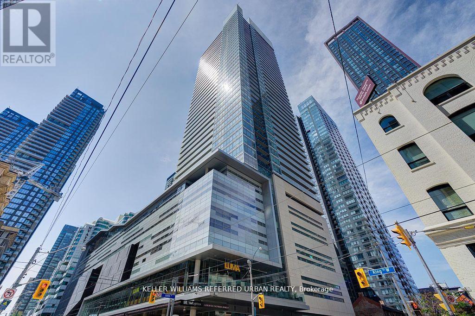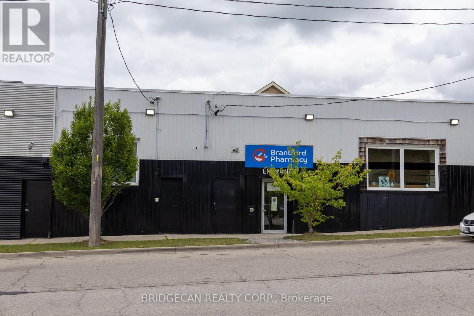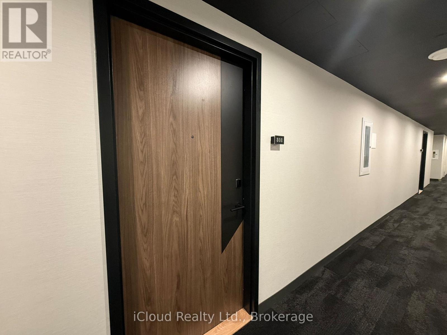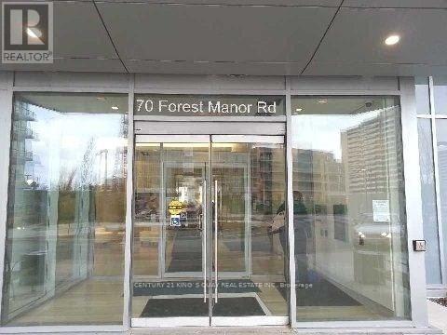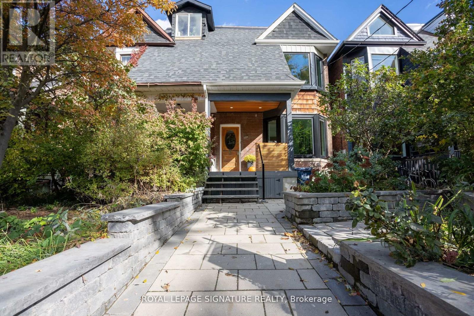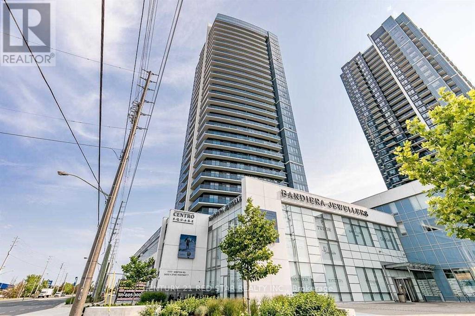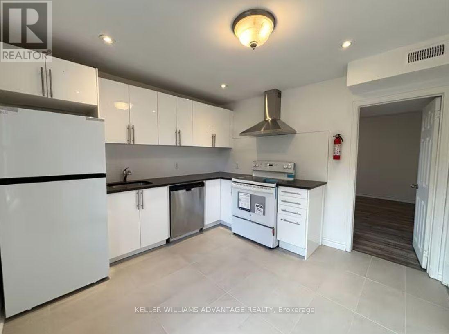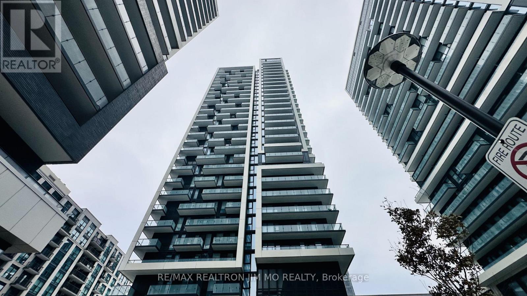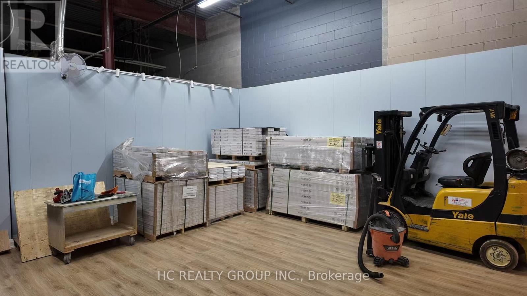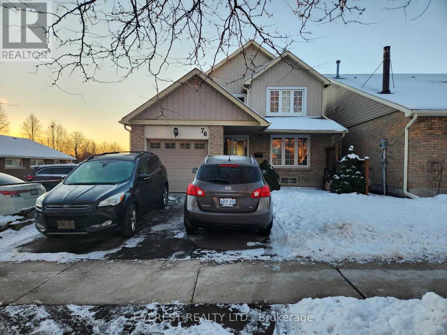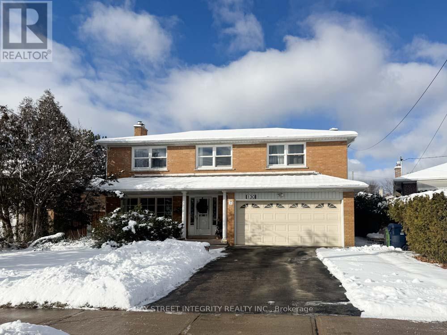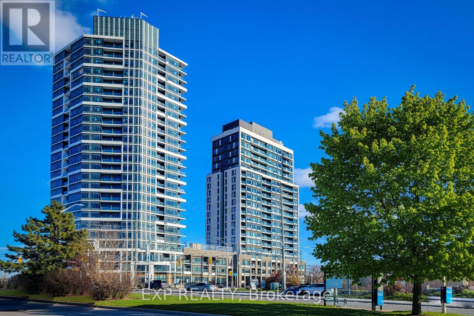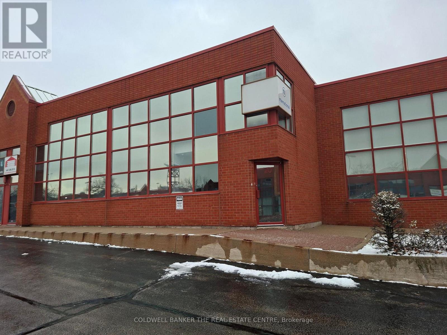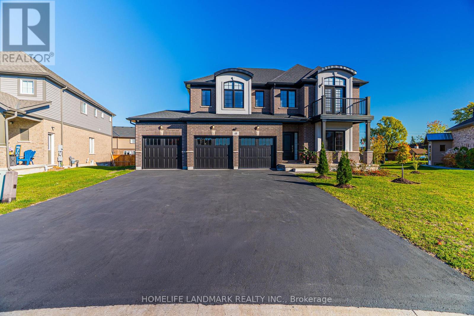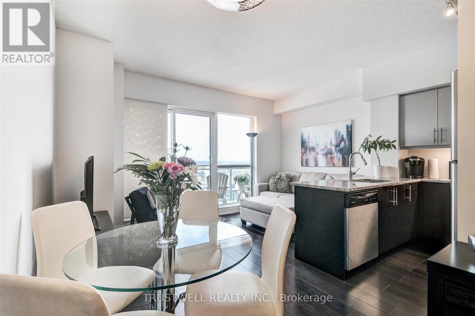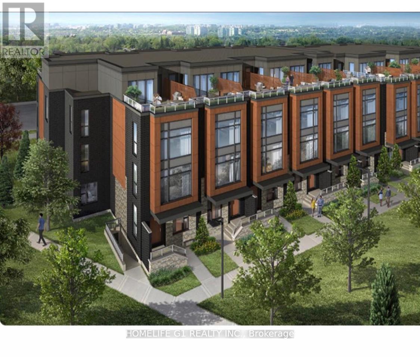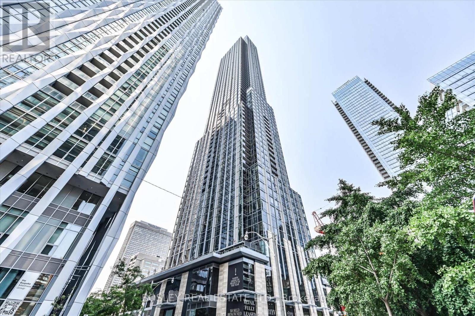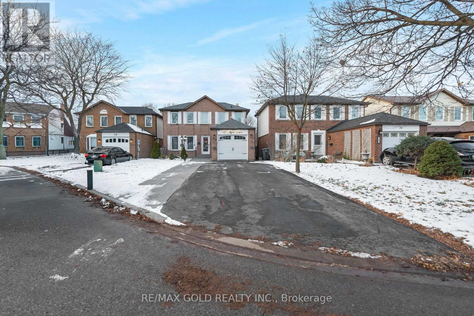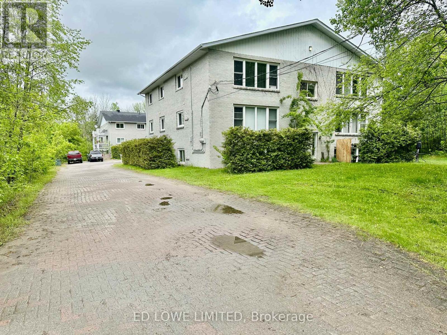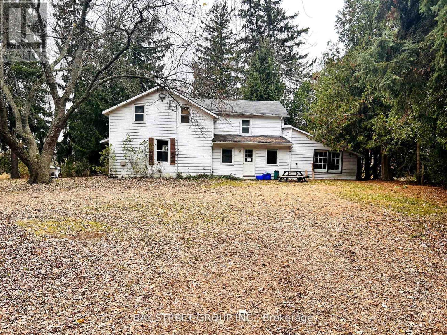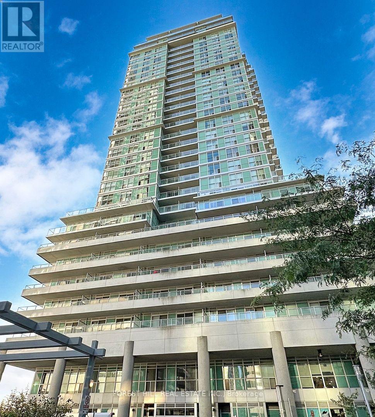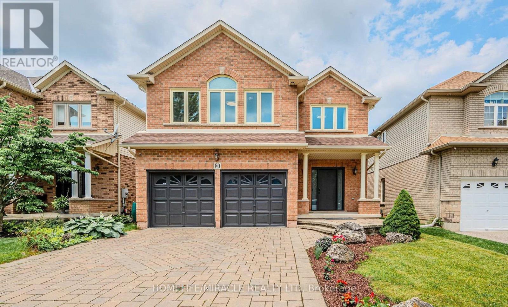Team Finora | Dan Kate and Jodie Finora | Niagara's Top Realtors | ReMax Niagara Realty Ltd.
Listings
31 Dorking Drive
Brampton, Ontario
*****Legal One Bedroom Basement Apartment***** Welcome To This Charming And Well-kept Detached Home. This Home Offers 3 Bedrooms, Double Garage and Very Spacious Driveway. Main Floor Is Open Concept With Quartz Counter and Pot Lights. Newly Renovated One-bedroom Legal Basement Apartment (Spent Over $80000) With Its Own Laundry And Separate Entrance, Provide Extra Income($1500/Month). Perfect Home for First Time Buyers. Conveniently Located In A Prime Neighborhood Of Brampton, With Access To Major Freeways, Hospital, Schools, Malls, Community Centers, Library And Great Shopping. Great Opportunity for Hassle Free Living And Renting For Extra Income. Great Opportunity For First Time Buyers, Investors. (id:61215)
4406 - 80 John Street
Toronto, Ontario
Luxurious & Iconic Festival Tower Home Of (TIFF) Toronto International Film Festival! Absolutely Stunning And Extremely Rare 3 Bdrm Corner Suite W/ Break taking Panoramic Skyline And Lake Views, Loads Of Natural Light, Floor To Ceiling Windows, Kitchen Island Granite Counters, Freshly Painted, All Luxury Furniture And Household Equipment, Master Retreat W/ Private Balcony, 5 Pc Spa, Inspired bath And Organizer Walk In Closet. This Elegantly Designed Suite Includes:1 Locker & 2 parking. (id:61215)
347 Colborne Street
Brantford, Ontario
Welcome to 347 Colborne Street - a well-maintained, highly visible medical office building located in the heart of Brantford. Situated in a high-traffic area with excellent street exposure, this versatile commercial property offers a rare opportunity for healthcare professionals, clinics, or investors. Featuring multiple exam rooms, waiting areas, private offices, and washrooms, the space is well-suited for a variety of medical or professional uses. The building is fully leased to a medical clinic and pharmacy, with additional subleased spaces occupied by a family doctor, cardiologist, pain management clinic, and psychiatrist-making it a strong income-generating property with established tenancies. Ample on-site parking and easy accessibility via public transit add to the property's convenience. Close to major amenities, hospitals, pharmacies, and other professional services. A solid opportunity to expand or establish your practice in a growing community. (id:61215)
808 - 1037 The Queensway
Toronto, Ontario
Be the first to live in this never-lived-in, modern 1+den, 1-bath suite in one of Etobicoke's most desirable new communities - Verge Condos by RioCan Living.Located on the top floor with no neighbours above, this bright and airy home features south exposure, high ceilings, floor-to-ceiling windows, and a private balcony - perfect for morning coffee or unwinding after a long day.The sleek contemporary kitchen offers quartz countertops, integrated stainless steel appliances, and ample storage. The spacious bedroom includes floor-to-ceiling windows and a large closet. A versatile den is ideal for a home office or guest area.Enjoy modern conveniences with smart-home features, including a programmable thermostat and keyless entry.Residents have access to premium amenities, including a fully equipped fitness studio and yoga room, co-working lounge, content creation studio, party room and cocktail lounge, golf simulator, kids' playroom, an expansive outdoor terrace with BBQs, lounge areas and games, and concierge services - everything you need for comfort, productivity, and relaxation.Ideally located minutes from Sherway Gardens, with Costco, IKEA, Cineplex, parks, Humber College, and top dining options nearby. Enjoy immediate access to public transit and quick connections to Hwy 427, the Gardiner Expressway, and GO Transit.A perfect blend of style, convenience, and connectivity. (id:61215)
3012 - 763 Bay Street
Toronto, Ontario
Corner Unit Unobstructed North and West View, Direct Access To Subway And Shops, Steps To University, Hospitals, Eaton Center. All Utilities included, no extra Hydro bill. Brand New Laminated floor, new painted. 24 hours concierge, indoor pool and gym. (id:61215)
1213 - 70 Forest Manor Road
Toronto, Ontario
Subway@door, near Fairview Mall, cheerful view, extended granite breakfast bar kitchen, track lights. Ensuite Laundry, Den, parking, no smoking, no pets, tenants pay hydro+interior+3rd party insurance, $400 key deposit, int'l students with qualified guarantor welcome. A1 tenants only. Near to Seneca College, Cambrian/Hanson, Cdn College Naturopathic, North York General Hospital, 401 & DVP, powerful rangehood. (id:61215)
231 Havelock Street
Toronto, Ontario
The entire beautiful semi-detached home in the heart of Dufferin Grove is available for lease.A spacious kitchen featuring new quartz counters and stainless steel appliances and four bedrooms with ample natural light. Large backyard with deck perfect for entertaining or relaxing. Steps to Dufferin Grove Park, top-rated schools, TTC, shops, and cafés. A move-in ready home with classic character in one of Toronto's most desirable neighbourhoods! (id:61215)
2311-B - 3700 Highway 7 Road
Vaughan, Ontario
Stunning, Spacious, and Bright 2 Bedroom, 2 Washroom, 9 Ft Ceiling Corner Unit With Fabulous Views On The 23rd Floor in the Amazing Centro Square Condos. Laminate Flooring Throughout. Custom Window Coverings Plus Custom Closet Organizers. Indoor Pool, Party Room, Guest Suites, Plenty Of Visitor Parking, Concierge, and Security 24/7. Walking Distance To Transit, Near Subway, 400/401/407 Hwys. State Of The Art Amenities. Walk To Shops & Malls. (id:61215)
Unit #2 - 32 Arthur Avenue S
Hamilton, Ontario
Welcome to 32 Arthur Ave S, Unit 2, a bright and beautifully renovated second-floor apartment nestled in the heart of central Hamilton. This spacious two-bedroom home is filled with natural light and offers a comfortable, easygoing layout that instantly feels welcoming. The recently updated kitchen and bathroom feature modern finishes, complemented by fresh flooring and generous living space-perfect for relaxing at home or hosting loved ones. With one parking space included and shared laundry available, everyday living is made simple and convenient. Set in a quiet, family-friendly neighbourhood, this home is just minutes from Hamilton General Hospital, the greenery of Gage Park, the charm and energy of Ottawa Street's shops and cafés, and the vibrancy of downtown Hamilton. With transit, schools, and local amenities close by, everything you need is right at your doorstep. This lovely apartment is ideal for those seeking comfort, convenience, and a place that truly feels like home. (id:61215)
2506 - 105 Oneida Crescent
Richmond Hill, Ontario
Pemberton's prestigious development. Rare 2 Bed, 2 Bath high-floor unit (25th level) with 1 Parking. 9ft ceilings, floor-to-ceiling windows, upgraded gourmet kitchen. Primary suite includes a custom walk-in closet and ensuite. Spacious balcony offers stunning views.Prime Location, Minutes to Langstaff GO Station & Hwys 404/407. Walk to Hillcrest Mall & major retail. Ideal Richmond Hill living! (id:61215)
13 - 25 West Beaver Creek Road W
Richmond Hill, Ontario
Due to Business Grow rapidly, so sub-lease this 2260.40 SQFT. Seamless moving condition, Fully Renovation, Ideal for Storage, Showroom-related or Similar Operations. A fully air-conditioned space, along with a Grade-level shipping door . Currently used as Warehouse and showroom space. Convenient access to Highways 404 and 407. Surrounded by restaurants, banks, hotels, and numerous local amenities. (id:61215)
76 Lafferty Street
Toronto, Ontario
Stunning detached home in a prime Etobicoke location featuring 3 spacious bedrooms plus a 1-bedroom finished basement with separate office and Rec Room, ideal for extended family or additional living space. Bright and functional layout with generous room sizes, modern finishes, and ample natural light throughout. Well-maintained property with a private backyard and ample parking. Close to TTC, major highways, parks, schools, shopping, and all essential amenities. (id:61215)
Lower - 130 Kingslake Road
Toronto, Ontario
Newly Renovated 2-Bedroom Basement Apartment With A Separate Entrance. Features Spacious Bedrooms And A Large Living Area With Brand-New Flooring And Fresh Paint Throughout. Equipped With A Brand-New Stove, Washer, And Dryer. Excellent Location Within Minutes' Walking Distance To Seneca College And Seneca Hill P.S., And Close To Supermarkets And Public Transit. Approximately A 20-Minute Walk To Fairview Mall And The Subway Station. Located In A Safe And Quiet Community. (id:61215)
403 - 8020 Derry Road
Milton, Ontario
Welcome to this brand new, beautifully designed 2-bedroom + den, 2-bath condo-the perfect house for young families. Located just minutes from major highways and the Milton GO Station, this prime address offers exceptional convenience and connectivity. Enjoy being steps away from 170+ shops, restaurants, cafes, and everyday essentials, with downtown Milton, top retailers, and multiple supermarkets all close by. Several highly-ratedschools are also nearby, making this an ideal choice for families seeking comfort and accessibility. Inside, the suite is bright and spacious, featuring large windows that fill the home with natural light. The modern kitchen is equipped with brand new stainless steelappliances-fridge, stove, microwave, and dishwasher-and includes an ensuite washer and dryer for maximum convenience. This condo also comes with one parking space, a locker for extra storage, and high-speed internet included, offering outstanding value and effortless living. Welcome home to comfort, convenience, and modern living in the heart of Milton. VIRTUALLY STAGED. (id:61215)
20 - 5100 South Service Road
Burlington, Ontario
clean and open industrial space with brand new offices, reception and two washrooms; full air conditioned;18 ft clear; some racking available; additional brand new mezzanine space of 756 sq ft not included in overall space; 12 ft x 14 ft drivein door; no automotive uses; BC1 zoning (id:61215)
49 Monarch Street
Welland, Ontario
Welcome to your dream home! This stunning custom-built residence, just 5 years young, boasts an impressive 2,854 square feet of luxurious living space, all situated on a premium 54-foot lot in a vibrant family community. There is also a 921sq basement with a kitchen and bedroom and a separate entrance. This beautiful house features dual energy systems and laundry facilities on the second floor and basement. The second floor primary room was made larger and all the blinds were made with UK products. This house was the most expensive C-type house at the time it was built, and its exterior was finished with high-end products. The basement kitchen cabinets have also been finished with luxury and the hood has also been upgraded. The basement has a separate entrance. Additionally, the unique nature of this area makes it a great Airbnb option. With ample room availability, hosting your spare room on Airbnb can generate extra income, earning between $3,000 and $6,000 . (id:61215)
1611 - 83 Redpath Avenue
Toronto, Ontario
Newly Renovated condo available for rent. Stylish, fully furnished and equipped 1 bedroom plus den suite located at Yonge and Eglinton. Ideal for young professionals or anyone looking for a clean quiet and convenient living space. Steps to restaurants, cafes, groceries, bus stop, and subway station. Floor to ceiling windows in bedroom and living area with 2 walk outs to the balcony. Freshly painted with new floors, smooth 9 Ft ceilings, and professionally cleaned. Condo building has concierge, gym, conference room, party room, guest suites, and more! Whether you are new to Toronto or a life long lover of its energy, this suite offers a perfect mix of sophistication, comfort and unbeatable location. **PICS are from previous listing prior to renovations. Furnishings will also be tastefully updated. (id:61215)
38 - 200 Malta Avenue
Brampton, Ontario
BEAUTIFUL AND BRIGHT FAMILY TOWNHOME.WELCOME TO THIS SPACIOUS AND SUNFILLED 3 BEDROOM PLUS LOFT TOWNHOME, PERFECT FOR A GROWINGFAMILY. THE LOFT CAN EASILY BE USED AS A FOURTH BEDROOM, OFFICE OR ADDITIONAL LIVING SPACE.THISMORDERN OPEN CONCEPT HOME FEATURES 9 FT CEALING ON ALL THE LEVEL, HUGE WINDOWS WITH STUNNINGVIEWS AND NO CARPET THROUGHOUT FOR EASY MAINTENAINCE.ENJOY UNDERGROUND PARKING WITH DIRECT EACCESS TO THE HOME A PRIVATE ROOF TOP TARRACE WITH A GASBARBEQUE HOOKUP AND POT LIGHT THROUGHOUT.THE MASTERBEDROOM INCLUDES A STYLISH ENSUITE GLASS SHOWERWALKING DISTANCE TO SHOPPERS WORLD, UPCOMING LRT AND SHERIDAN COLLEGECENTRALLY LOCATED WITH EASY ACCESS TO AMENITIES, TRANSIT AND SCHOOL (id:61215)
4707 - 11 Yorkville Avenue
Toronto, Ontario
Elevated Furnished Living in the Heart of Yorkville- All-New, Award-Winning 11 Yorkville! Professionally furnished & never-lived-in corner suite with over $40K in upgrades. This contemporary 2-bedroom + den, 2-bathroom suite offers sophisticated design, premium finishes, and sweeping views of the city skyline, CN Tower, Yorkville, treetops, and the waterfront. Natural light from the surrounding floor-to-ceiling windows accentuates the 10-foot ceilings and open layout. The chef-inspired kitchen includes integrated Miele appliances, quartz countertops, soft-close cabinetry, and a built-in wine fridge-ideal for everyday convenience or entertaining. The primary bedroom features his & hers built-in closets and a spa-style ensuite with heated floors, matte black marble plumbing fixtures, and a striking feature wall clad in natural black stone. The second bedroom offers a generous closet and direct access to a second full bathroom with comparable luxurious finishes and heated floors. Both bedrooms offer serene, scenic views. Thoughtfully designed custom furnishings including a bespoke sofa, two queen beds with built-in nightstands, leather kitchen stools, and hotel-grade bedding have been selected to maximize style, comfort and function. A fully turnkey rental experience-impeccably styled and move-in ready. Additional comforts include a 68 square foot private balcony and access to the exclusive upper-floor elevator. Indulge in hotel-inspired amenities: a dramatic double-height lobby, 24-hour concierge and security, indoor-outdoor infinity pool, hot tub, state-of-the-art fitness centre, spa with Hammam steam rooms, piano lounge, Bordeaux wine room, guest suites, and a landscaped terrace with BBQs. All this, in a premier location with a Walk Score of 100-just steps to U of T, renowned dining and shopping, galleries, museums, major hospitals, and convenient TTC access. (id:61215)
30 Myna Court
Brampton, Ontario
Desirable & Highly Sought-After "M" Section! Beautiful and well-maintained detached family home on a quiet court, backing onto a ravine and creek. The main floor features a separate living and dining area with a walk-out to a custom-built deck and offering scenic views of the ravine, mature trees, and creek. The chef's dream kitchen includes quartz countertops, stainless steel appliances, and a gas stove. Hardwood stairs lead to three spacious bedrooms, each with large windows and ample closet space. The professionally finished walk-out basement is currently designed as a large primary suite, 3-piece bathroom, and is perfect for guests or extended family. This home is carpet-free throughout, offering a modern, clean, and low-maintenance lifestyle. Elegant light fixtures, and a private backyard that feels like cottage living -ideal for relaxation and entertaining. Prime location, close to all amenities, Highway 410,schools, parks, and more. Perfect Home For A Growing Family. (id:61215)
25 Kitchen Road S
Huntsville, Ontario
Great opportunity for Investment. 2 - 6 Plex Apartment Buildings. The price is based on 5.5% cap rate set on CMHC standard income & expense. Tenants pay utilities. Water and Sewer $6816./yr and Electrical $1360./yr. Common area payable by Owner (id:61215)
11288 Kennedy Road
Markham, Ontario
Rare opportunity to lease this beautiful private property features a huge lot with breathtaking views, mix of city and country living in markham rural area. newly painted 4 bedroom house, free of carpet, family size kitchen with an Island, 3 full bathrooms, spacious office on main floor with separate entrance. Ample parking space available (id:61215)
1905 - 60 Town Centre Court
Toronto, Ontario
Bright east-facing 1 bdrm unit with floor-to-ceiling windows, granite counter kitchen, airy balcony, new toilet installed. Steps to STC, TTC, GO Transit, YMCA, and direct bus to U of T Scarborough. Enjoy 24-hr concierge, gym, theater, party room, guest suites, and more. Quick access to Hwy 401 and dog park. Ideal for professionals or students! (id:61215)
80 Meadowbank Drive
Hamilton, Ontario
Welcome to this stunning home located in the desirable Falkirk West neighborhood. Enjoy the serene backyard oasis with a ravine and forest backdrop. This spacious home offers 4 bedrooms, 2.5 bathrooms, and over 3750 square feet of living space, making it ideal for your family. Features include hardwood floors, a beautifully updated kitchen, and a family room with soaring 7'9" cathedral ceilings. The prime location provides easy access to Highway 403, Lincoln M Elexander Parkway, parks, and shopping. Furnace and Heat pump- 2023, Kitec plumbing replaced in 2021. Tankless water replaced Dec 2021. Front door replaced in April 2024. attic insulation upgraded in 2021 (id:61215)

