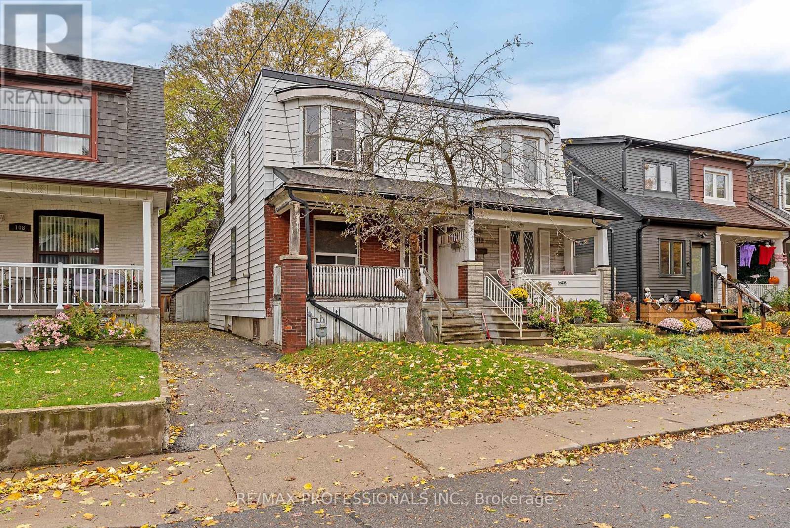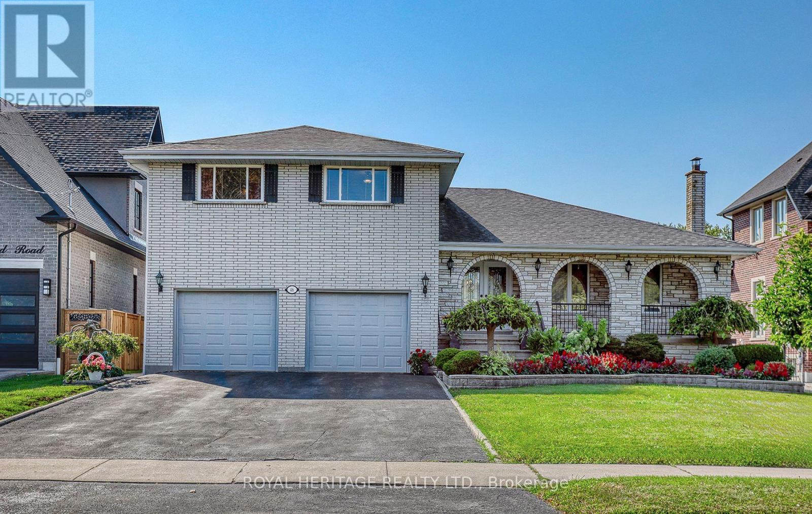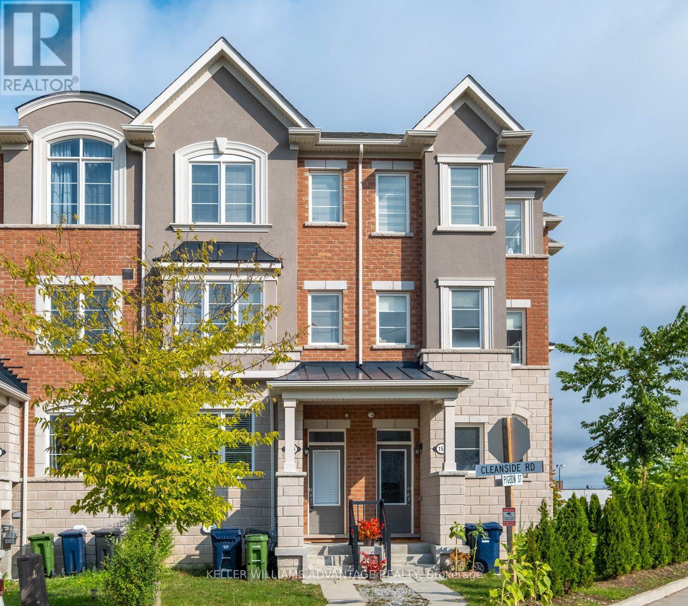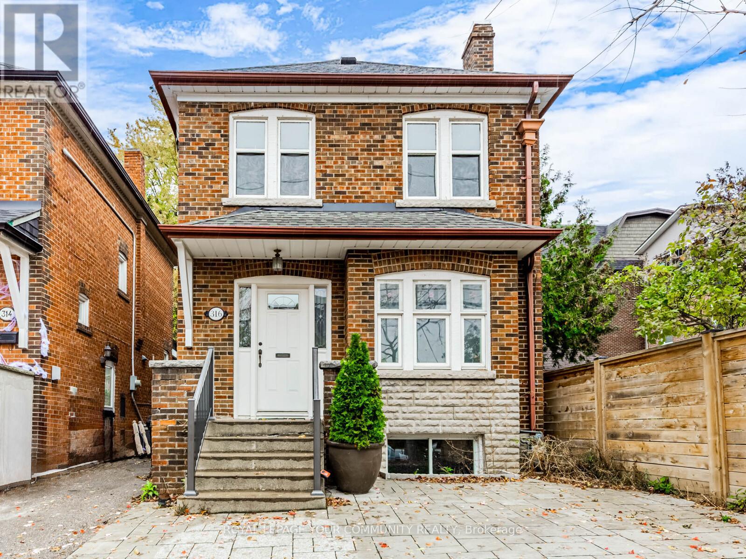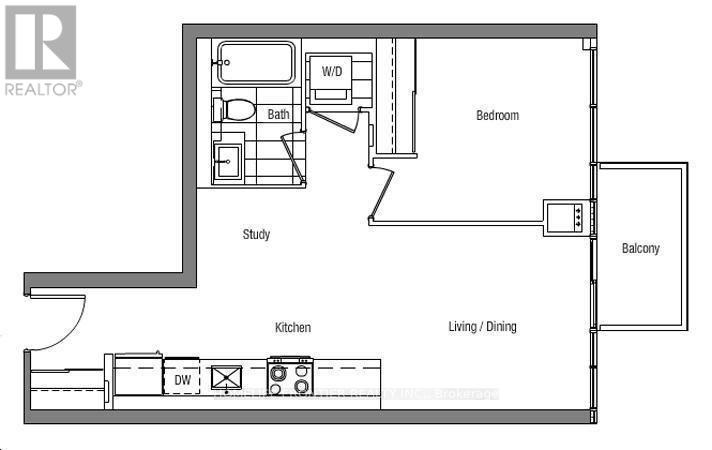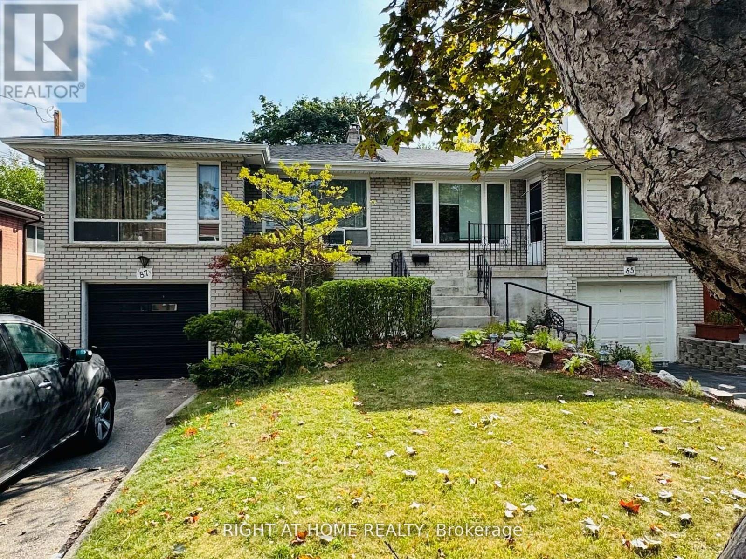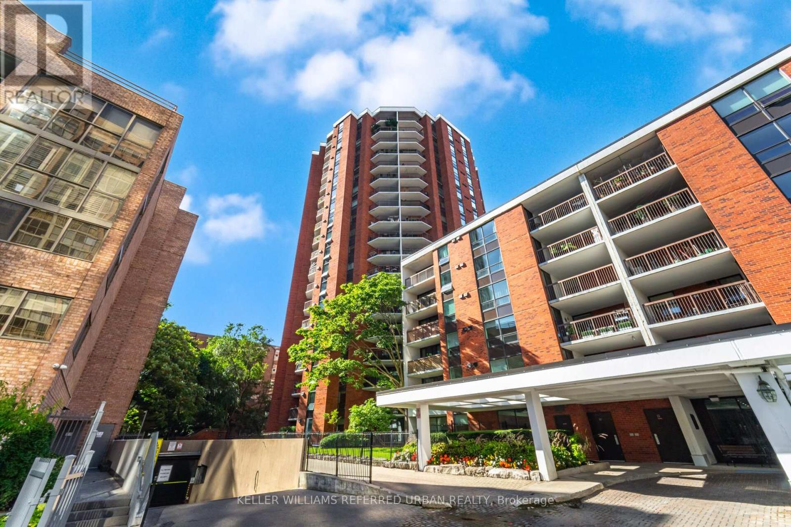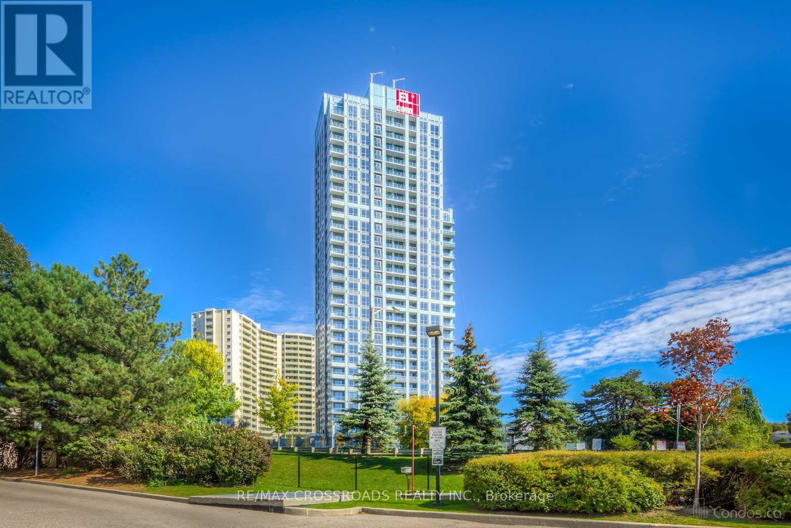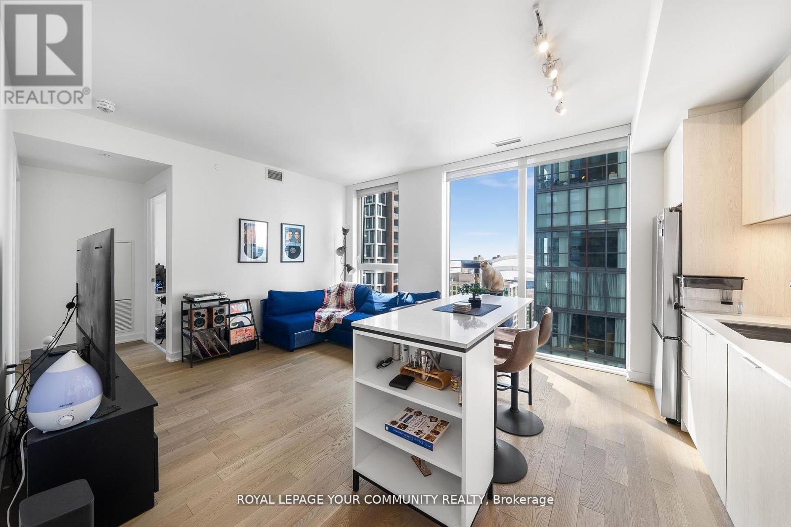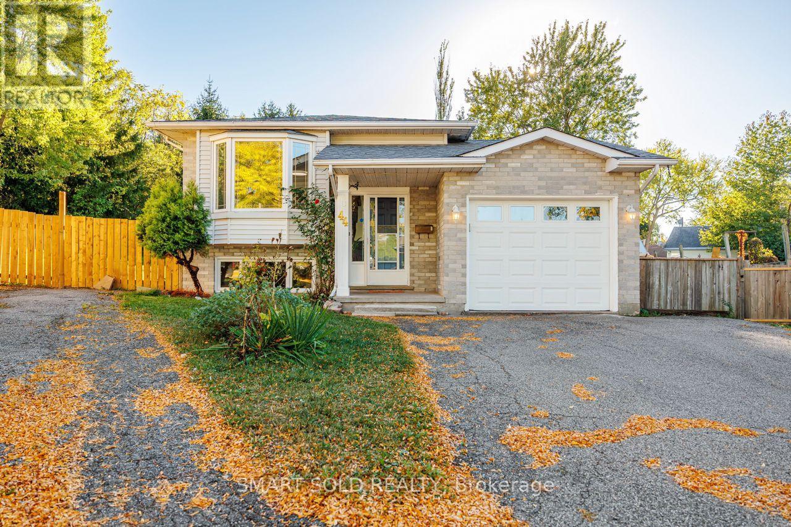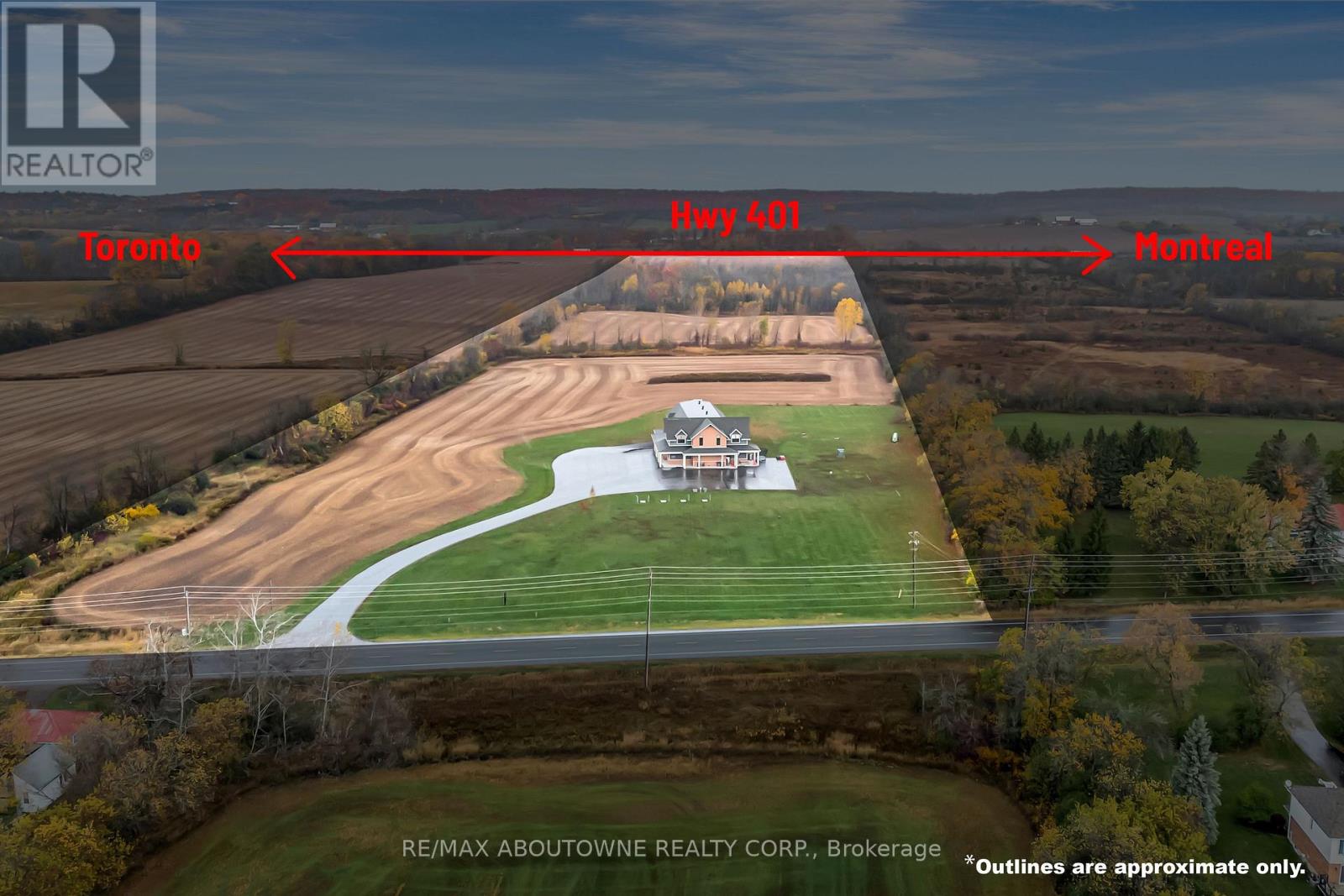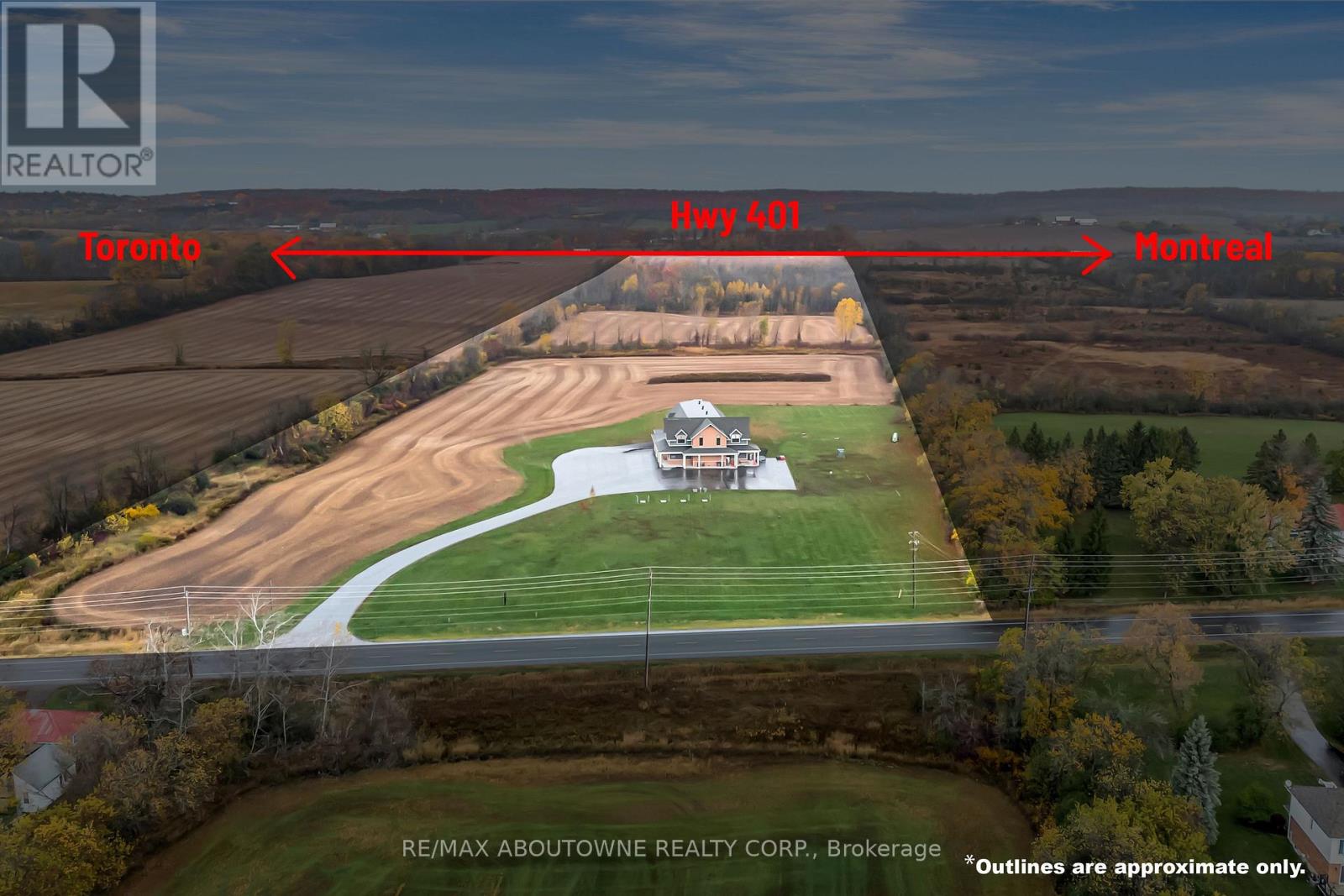Team Finora | Dan Kate and Jodie Finora | Niagara's Top Realtors | ReMax Niagara Realty Ltd.
Listings
110 Bastedo Avenue
Toronto, Ontario
Prime East-End Danforth Opportunity! This charming semi-detached home on a quiet, tree-lined street just south of the vibrant Danforth presents an exceptional opportunity for renovators, builders and visionaries to transform a classic East Toronto residence into a personalized dream home. Set on a 20.25 x 100 lot, this two-storey semi offers a traditional layout with a spacious living room, fa ormal dining room and a large eat-in kitchen - all ready to be reimagined. The upper level features a bright primary bedroom with a bay window, a generous second bedroom, and a four-piece family bathroom, all offering endless design potential. A charming front porch adds to the home's curb appeal, while a good-sized, west-facing fenced backyard provides outdoor space for future landscaping or entertaining. Parking for one vehicle is available via mutual drive. Located in a highly walkable pocket steps to the Danforth's trendy cafés, restaurants and boutique shops, with an abundance of nearby parks and green spaces including East Lynn Park with its popular Farmers' Market, Monarch Park with swimming pool, ice rink and stadium, Merrill Bridge Road Park with off-leash dog area and the natural beauty of Small's Creek and Williamson Park Ravine. A short distance to Woodbine Beach adds to the appeal of this connected east-end community. Excellent local schools include Earl Haig PS (with French Immersion) and Monarch Park CI (with IB Program). Convenient access to Coxwell Subway Station, TTC, and major highways makes commuting simple and efficient. Walk Score of 92 and Transit Score of 88! A family-friendly neighbourhood known for its engaged, community-oriented atmosphere! Don't miss this rare chance to invest, rebuild, and create lasting value - 110 Bastedo Avenue is the perfect canvas for those looking to add significant long-term potential in one of Toronto's most desirable east-end neighbourhoods. (id:61215)
46 Garrard Road
Whitby, Ontario
Welcome to a lovingly and meticulously cared for custom built home by the current and only homeowners. This home boasts a massive, spectacular yard as well as a large detached workshop equipped with hydro and wood stove for year round enjoyment. Fruit trees, gardens and space galore to make your backyard dreams come true. A little bit of country in the city. The charm and character of the past is waiting for its' new second owner to make it their own while creating their special and wonderful memories. The home has 4 bedrooms, 3 bathrooms, 2 kitchens and 3 living/family room areas and is wired for either an intercom or stereo system. The gorgeous wall to wall wood burning fireplace in the walkout, family room currently has a removable, electric insert for ease. Central Vac, Central Air Conditioning, hardwood floors and a newly renovated lovely lower bathroom rounds out the offerings. A unique and beautiful home not to be missed! (id:61215)
148 Cleanside Road
Toronto, Ontario
Location, Lifestyle, and That Brand-New Feeling! Welcome to 148 Cleanside Road - a beautifully crafted freehold townhouse that perfectly balances modern style and family-friendly comfort. Offering close to 1,700 sq. ft. of bright, contemporary living space, this home features 4 spacious bedrooms, 3 bathrooms, and a large kitchen complete with stainless steel appliances - ideal for both entertaining and everyday life.The inviting living and dining areas are designed for connection and comfort, while the fenced backyard with deck sets the stage for BBQs, gatherings, or simply a safe place for kids to play. Enjoy the added convenience of direct garage access and low-maintenance living in a vibrant, growing community. Perfectly situated just steps from Warden Subway Station, minutes to Scarborough GO, LRT, schools, parks, and Golden Mile shopping, this location truly has it all. With a fantastic playground right around the corner and a welcoming neighbourhood, this home offers incredible value in one of Scarborough's most desirable pockets.148 Cleanside Road - where comfort meets convenience and every detail feels just right. (id:61215)
316 Jedburgh Road
Toronto, Ontario
Charming detached home in the heart of Lawrence Park North, steps from highly ranked John Wanless Jr PS and a short walk to Lawrence Subway and Loblaws. This spacious, well-maintained residence offers generous principal rooms, a bright kitchen with breakfast nook and pantry area, and a cozy living room. The dining room features original wainscoting and timeless character throughout. Enjoy a large finished basement with nearly 8-ft ceilings, perfect for a family/rec room or home office, complete with a full bathroom, laundry room, and ample storage. The deep, private backyard with deck and patio is ideal for relaxing or entertaining. Steps to Yonge St shops, cafés, restaurants, and parks. Easy access to 401 and top public and private schools. (id:61215)
1806 - 121 Mcmahon Drive
Toronto, Ontario
High-Demand Unit From Quality Builder Concord-Adex / Bright, Spacious & Functional Layout 1Bed + Study ( 570 SQ.FT + 43 SQ.FT Balcony ) w/ Unobstructed Clear East view / 9' Ceiling / Modern Open Concept kitchen w/ Granite Countertop, Newer S/S Appliances (2024), Pot Light & Backsplash / Building Amenities incl. Gym, Indoor/Outdoor Jacuzzi, Sauna, Rooftop Lounge with Bbq, Party Room, Ample Free Guest Parking Lots, Self Car-Wash, 24/7 Concierge / Brand-New Public Community Park (Inc. Turf Soccer Field, Playground, Picnic Tables, Splash Pad, Outdoor Ice Skating ) And Brand-New Community Centre (Indoor Pool, Gym, Rec/Arts Programs, Toronto Public Library) Both Completed in 2023 / Amazing Location & Access to TTC (Bessarion/Leslie Stations), GO train (Oriole station - RH Line), Highways (401/404/DVP) / Walking Distance To Shopping (Ikea, Canadian Tire, Bayview Village, CF Fairview) And Medical Services (North York General hospital) Photos are from the previous listing. (id:61215)
87 Fenelon Drive
Toronto, Ontario
Located On West Of DVP. This Semi-detached Bungalow Is Your Chance To Own this High Demand Awaits In A Premier North York Neighborhood. Nestled Among Multi-million Dollar Homes. An Exceptional Blank-Canvas Opportunity Or Future-Focused Buyers - Customize, Grow, Income And Build Major Equity In A High-Potential Home. This Highly Functional Layout With * 4 Bedrooms * On Main Plus 2 Additional Rec. & Family Rooms. * Walk-up Basement * With A * Separate Entrance *. One Car Garage * Plus 3 Cars Driveway * Parking Adding A Significant Value. Unbeatable Convenient Location Just Steps To Top-Ranked Schools, Parks, Transit, Shopping, Hospitals, And Community Centers. Within A Minute Drive To Both HWY 401 & 404. A Chance To Create A Dream Home In One Of The City's Most Sought-After Areas. (id:61215)
107 - 77 Maitland Place
Toronto, Ontario
Welcome to 77 Maitland Place, a beautifully upgraded 2-bedroom, 2-bathroom suite offering 861sq' of stylish living space plus a large private terrace, perfect for outdoor entertaining or quiet relaxation. This bright and thoughtfully designed home features smooth ceilings, wide plank laminate flooring throughout, and an open-concept redesigned living area providing a more useful, inviting layout. The updated, open kitchen is finished with quartz countertops, a designer backsplash, quality appliances, and ample storage. Both 4pc bathrooms have been tastefully updated. Located in a well-managed building in the heart of downtown, you're steps to the subway, shopping, dining, the Village, and all that Toronto has to offer. Enjoy the convenience of a modern suite with the comfort of a private outdoor space in an unbeatable location. (id:61215)
601 - 18 Graydon Hall Drive
Toronto, Ontario
Feels like home! Welcome to this beautiful, modern and wonderfully maintained 1+1 bedroom Tridel condo with Southwest views!! An open concept living and dining area that walk out to a huge terrace-like balcony!! Generous-sized master bedroom and a large den that would make a perfect 2nd bedroom! UNBELIEVABLE LOCATION just down the street from the prestigious Graydon Hall Manor! Right off the 401, DVP, 404 and the Don Mills Subway Station! 5 Minutes to CF Shops at Don Mills! This exceptional building is equipped with 24-hour concierge, a theatre, party room & lounge, fitness centre, outdoor terrace and more! Luxury amenities! Highly rated schools close by! This is the perfect mix of luxury and location! Show and sell this turn-key unit! (id:61215)
2208 - 357 King Street W
Toronto, Ontario
Amazing opportunity to live in a one-year-old condo built by Great Gulf! This 2-bedroom, 2-bathroom unit features a functional split bedroom layout, upgraded engineered flooring throughout, and a high floor offering stunning lake and downtown views. Located steps away from a vibrant neighborhood in the Entertainment District, surrounded by the best restaurants and cafes. The unit boasts 9 ft. ceilings, upgraded full-size stainless steel appliances, a movable island, double door refrigerator, and installed window blinds. Enjoy amazing amenities including a party room with bar and fireplace, social lounge with dining room, super spacious fitness/yoga room, podium terrace, rooftop, and more. **EXTRAS: Solid Quartz Kitchen Countertops, Quartz Backsplash, Upgraded Movable Island, Engineered Flooring, Stainless Steel Built-In Appliances, Stacked Washer/Dryer, All Window Coverings, All Lighting Fixtures** (id:61215)
44 Hemlock Street
St. Catharines, Ontario
Beautifully Set On An 0.3 Acre Private Ravine Lot Backing Onto The Escarpment With No Rear Neighbours, This Charming Detached Home Features 3 Bedrooms, 2 Bathrooms, And A Bright, Functional Layout Filled With Natural Light.The Upper Level Offers A Spacious Living Room With A Large Bow Window Overlooking Scenic Views, Creating A Warm And Inviting Atmosphere. Both Bedrooms On This Level Face South For All-Day Sunshine, While The Kitchen And Dining Area Offer A Walkout To The Backyard, Seamlessly Connecting Indoor And Outdoor Living Spaces.The Walk-Out Lower Level Expands The Living Area With A Generous Family Room Opening Directly To The Ravine-Facing Backyard Perfect For Relaxing Or Hosting Guests. A Third Bedroom Features Two Above-Grade Windows Facing Different Directions, Offering Exceptional Brightness And Comfort Rarely Found In Lower Levels.Outside, Enjoy A Southwest-Facing Backyard With Total Privacy And No Rear Neighbours, Plus A Massive Driveway With Parking For Up To 8 Cars And No Sidewalk. Located In The Highly Rated Burleigh Hill Public School District, Just Minutes To Pen Centre, Brock University, Parks, Trails, Shopping, And Highway 406 Access This Home Offers The Perfect Blend Of Nature, Comfort, And Convenience. (id:61215)
842 Hamilton Road
Quinte West, Ontario
Fully equipped 6,225 sq. ft. provincially inspected turn key meat processing facility built to federal guidelines (can be converted anytime) on 47 acres of land backing onto the 401 highway with personal residence and approved expansion potential for immediate growth. The facility was built with the highest standards of quality and compliance. Equipment pictured included (all equipment European - Travaglini, Biro, Menozzi, Ruhle Tumbler, Borgo, Bizerba, Inox Meccania, Orlandini, Rex, Multi-vac R105 packaging machine) for seamless transition, facility can accommodate segregated production rooms for specialty products (e.g., halal, organic, ready-to-eat, raw) without risk of cross contamination, facility accommodates 18,500 kilos drying meat capacity at any time inside it's 5 drying rooms, floor drains (with grease traps inside) throughout, plant roof poured concrete, robust 3-phase power, wash stations, ample land for trailer parking, located 6 km to 401 access ramp, accommodates all trailer sizes, The second floor features a substantial 5,045 sq ft residence with 3 bedrooms & 4 bathrooms (each bedroom has en-suite), perfect for owner-operator or rental income. This is more than a building; it's a fully-realized business platform with immense potential for growth. Ideal for someone to acquire a compliant and strategically located operation without the delays and costs of new construction and asset purchase. Facility can be used for a variety of other processing including dairy, produce, animal food/feed. VTB available for qualified buyers. Total 11,270 sq. ft. (id:61215)
842 Hamilton Road
Quinte West, Ontario
Fully equipped 6,225 sq. ft. provincially inspected turn key meat processing facility built to federal guidelines (can be converted anytime) on 47 acres of land backing onto the 401 highway with personal residence and approved expansion potential for immediate growth. The facility was built with the highest standards of quality and compliance. Equipment pictured included (all equipment European - Travaglini, Biro, Menozzi, Ruhle Tumbler, Borgo, Bizerba, Inox Meccania, Orlandini, Rex, Multi-vac R105 packaging machine) for seamless transition, facility can accommodate segregated production rooms for specialty products (e.g., halal, organic, ready-to-eat, raw) without risk of cross contamination, facility accommodates 18,500 kilos drying meat capacity at any time inside it's 5 drying rooms, floor drains (with grease traps inside) throughout, plant roof poured concrete, robust 3-phase power, wash stations, ample land for trailer parking, located 6 km to 401 access ramp, accommodates all trailer sizes, The second floor features a substantial 5,045 sq ft residence with 3 bedrooms & 4 bathrooms (each bedroom has en-suite), perfect for owner-operator or rental income. This is more than a building; it's a fully-realized business platform with immense potential for growth. Ideal for someone to acquire a compliant and strategically located operation without the delays and costs of new construction and asset purchase. Facility can be used for a variety of other processing including dairy, produce, animal food/feed. VTB available for qualified buyers. Total 11,270 sq. ft. (id:61215)

