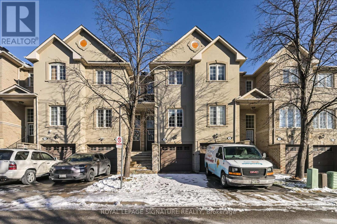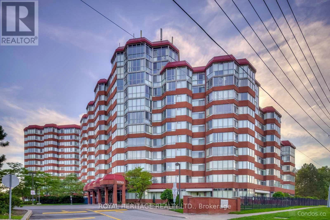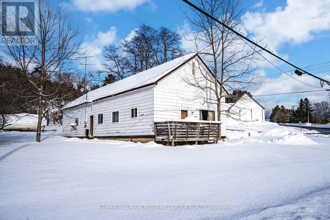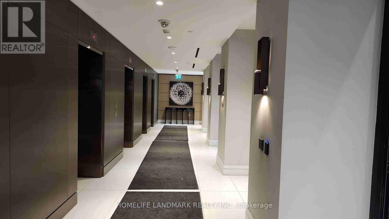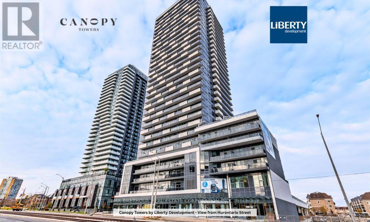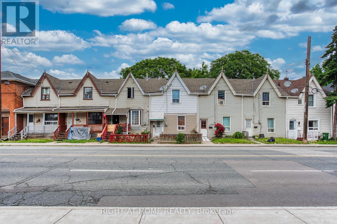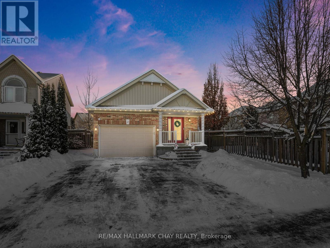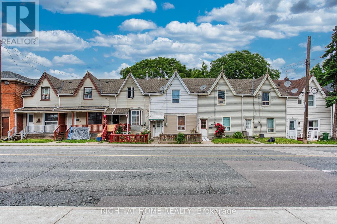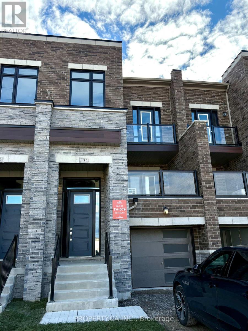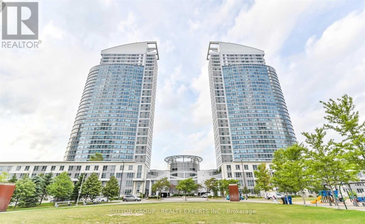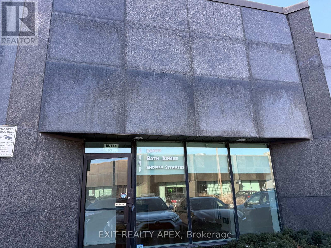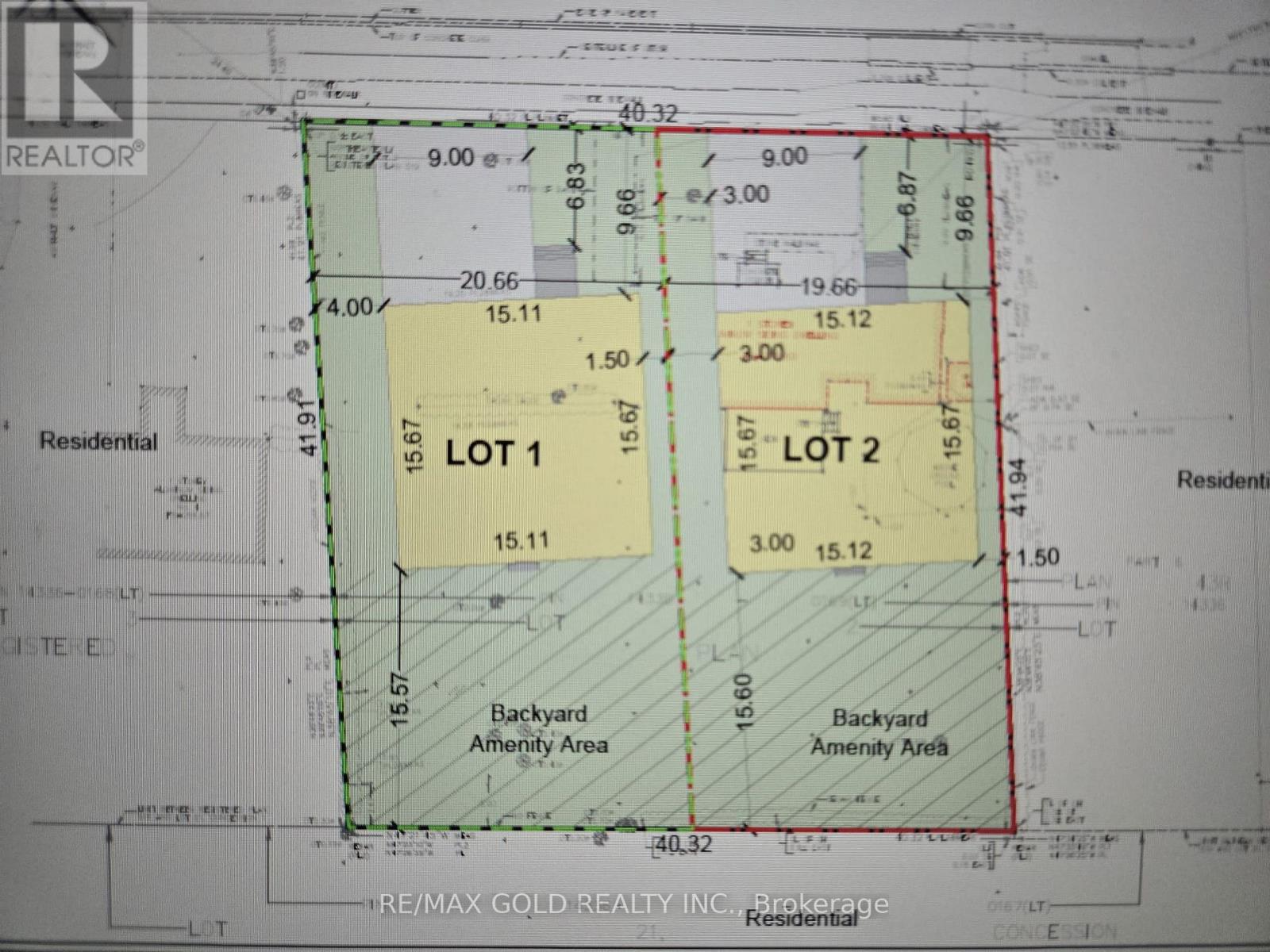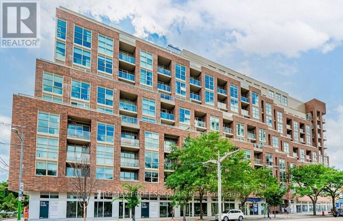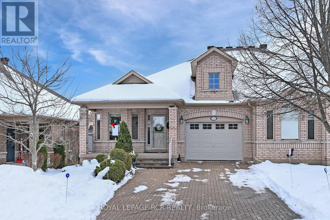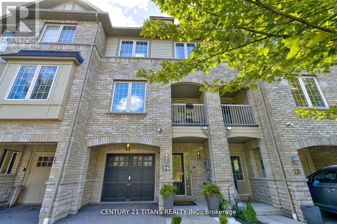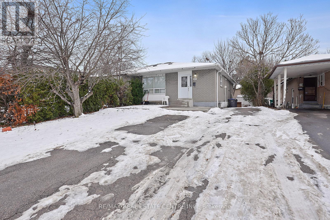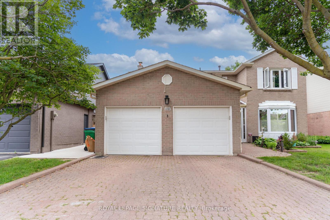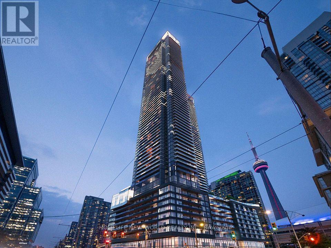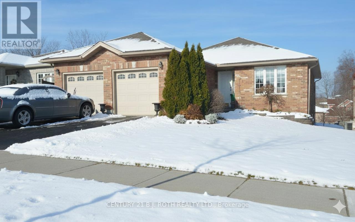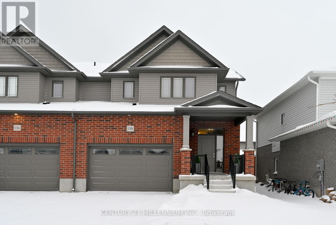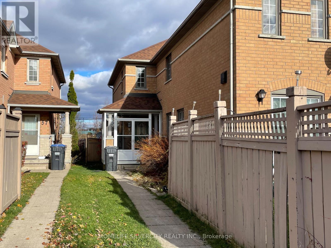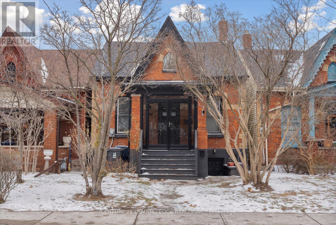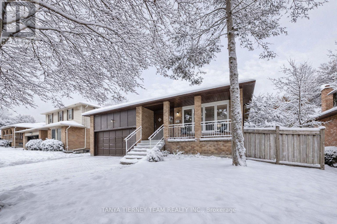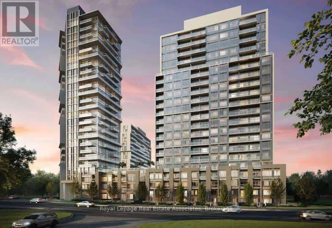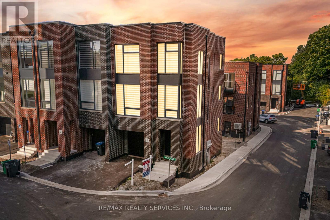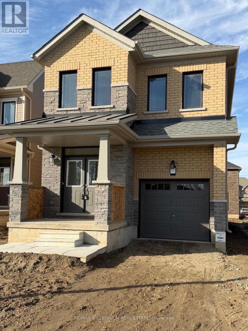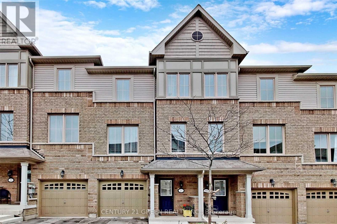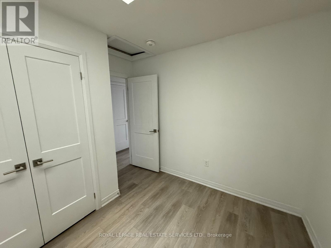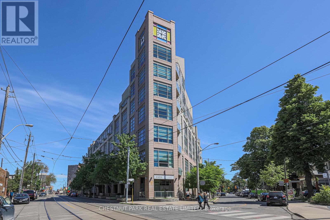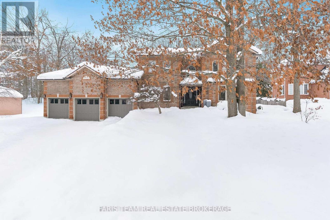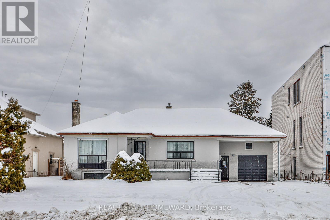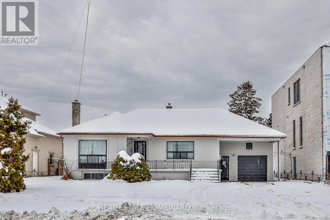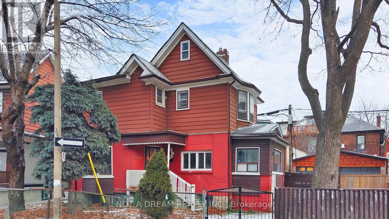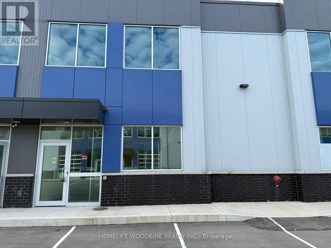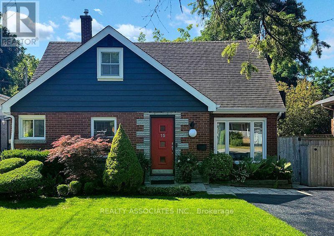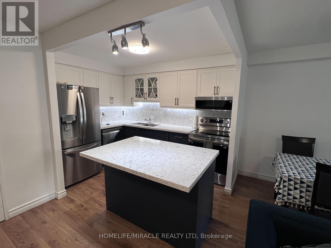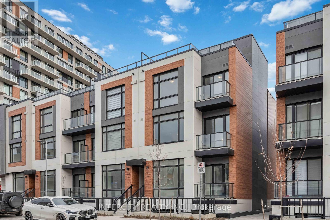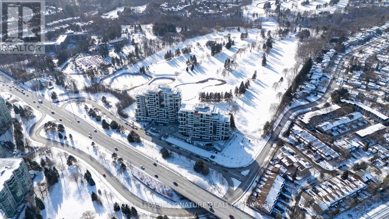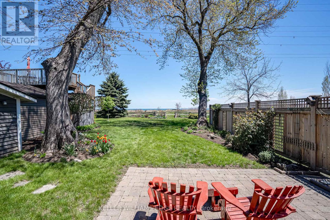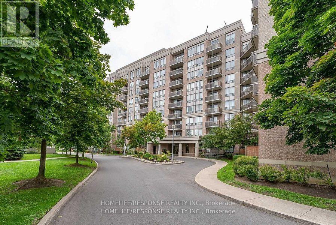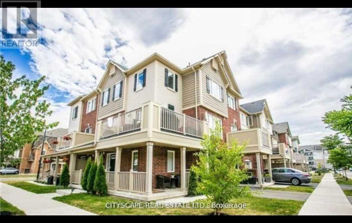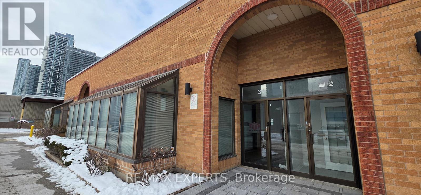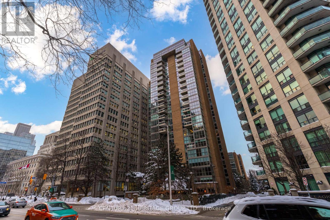Team Finora | Dan Kate and Jodie Finora | Niagara's Top Realtors | ReMax Niagara Realty Ltd.
Listings
71 Hutton Crescent
Caledon, Ontario
Top 5 Reasons Why You Should Buy This House 1.) Stunning, Functional Main Floor Layout: A spacious foyer opens into bright, open-concept living and dining areas, complemented by a fully renovated chef-inspired kitchen with custom cabinetry and stainless steel appliances. The cozy family room with a fireplace makes this space perfect for family gatherings and everyday living. 2.) Spacious Second Level With Bonus Loft: Upstairs features four generous bedrooms plus a large recreational/media loft above the garage. This impressive space, as large as the garage itself, can easily be converted into a fifth bedroom if desired. 3.) $150,000 in Premium, Top-to-Bottom Renovations: This home has been fully renovated with beautifully updated washrooms (2022), engineered hardwood flooring throughout (2022), 24" x 24" luxury ceramic tiles in all wet areas (2022), sleek pot lighting, and an upgraded staircase with modern iron pickets (2022). A brand-new roof (May 2025) completes this move-in-ready, contemporary home. 4.) Income-Generating Legal Basement: The legal two-unit basement adds instant value. One unit is a 2-bedroom apartment rented for $1,700/month + 30% utilities, while the second unit, currently owner-occupied (1 bedroom + den), offers excellent potential for additional future income. 5.) Beautiful Location + Impressive Outdoor Space: Located in desirable Valley wood Rural Caledon-close to nature yet just minutes from Hwy 410, schools, parks, and shopping. Enjoy professionally landscaped front and backyards, a double-car garage, and parking for up to six vehicles. (id:61215)
11 - 435 Hensal Circle
Mississauga, Ontario
Welcome to an executive townhome community in the heart of Mississauga. This beautifully updated 2-bedroom, property offers approximately 1,450 sq. ft. of bright, functional living space on a quiet, tree-lined street. The main level features high ceilings and a modern kitchen with stainless steel appliances, updated counters, stylish backsplash, lots of storage. Upstairs, both spacious bedrooms include large closets, with renovated bathroom and heated floor for added comfort. The lower level offers a versatile family room ideal for guests or home office, with direct garage access and a walk-out to the backyard. The finished garage adds both convenience and extra storage. Ideally located near top schools, parks, trails, transit, shopping, and major highways. Just minutes to Trillium Hospital, Port Credit, Square One, Sherway Gardens and GO Train. (id:61215)
622 - 11753 Sheppard Avenue E
Toronto, Ontario
Beautifully maintained fully furnished 2+1 bedroom, 2-bath condo available for lease in a highly desirable Scarborough neighborhood. This bright and spacious unit features an open concept living and dining area, a functional layout, and a versatile den that can be used as a home office or a guest room. Conveniently located close to great schools, parks, plazas, clinics, and grocery stores. Steps to bus stops and minutes to GO Station, Highway 401, Scarborough Town Centre, Centennial College, and University of Toronto (Scarborough Campus). Rent includes all utilities, Wi-Fi, TV, (ensuite) laundry, parking, and full access to building amenities. Perfect for professionals, families, or students seeking comfort and convenience in a prime location. (id:61215)
48 Dickinson Court
Centre Wellington, Ontario
Regardless of whether you are young or young at heart, this wonderful home offers far more than a place to live, it offers a truly exceptional lifestyle in Elora. Situated on a quiet, child and pet friendly cul-de-sac, this well-maintained backsplit is within walking distance to Elora's historic downtown, renowned art studios and artisan shops, restaurants, and scenic trails. The home welcomes you with a large covered front porch, ideal for relaxing and greeting guests. A 4+ car driveway leads to a 1.5-car garage with access into the house. The open-concept main floor features durable laminate flooring and an inviting layout designed for both everyday living and entertaining. The upper level offers 2 bedrooms, including a spacious principal bedroom with double-door entry, a walk-in closet, and semi-ensuite access to a 4 piece bathroom with a soaker tub and separate shower. The lower level features a large alternative principal 3rd bedroom with a 3 piece bathroom and a comfortable family room with a walkout to the covered sideyard. The separate side entrance is ideal for a future in-law suite or teen suite or using the lower area for a home-based business uses. The fully fenced backyard provides ample space for children, pets and outdoor entertaining. The part-finished basement awaits the new owner's vision and offers excellent storage, along with additional living space suitable for a recreation room or home office. Recent updates include most windows, the garage and exterior doors, and many appliances. Elora is home to the iconic Elora Gorge, limestone quarry, Gorge Falls, and an extensive network of trails both within and beyond the Gorge Conservation Area. The village remains lively year-round, offering fine and casual dining, cultural events, and attractions such as the Grand River Raceway and Casino. The Seller offers a flexible closing, allowing you to immediately begin enjoying this exceptional Elora lifestyle. (id:61215)
332 Champlain Road
Penetanguishene, Ontario
DUPLEX WITH HARBOUR VIEWS SET ON OVER HALF AN ACRE PERFECT FOR INVESTORS OR MULTI-GENERATIONAL FAMILIES! Situated directly across from Penetang Harbour with water views and steps to Harbour West Marina, this property sits on an oversized 130 x 176 ft lot (220 ft deep on one side) offering over half an acre of space to enjoy. Surrounded by lifestyle amenities, you'll love being just minutes from Discovery Harbour, King's Wharf Theatre, Rotary Champlain Wendat Park, the Penetanguishene Centennial Museum, local schools, and Penetang's vibrant downtown filled with dining, shopping, and community events, with Midland's additional amenities just over 10 minutes away. This duplex offers unbeatable flexibility with two self-contained living areas, making it ideal for investors, multi-generational families, or those who want to live in one unit and lease the other. The 3-bedroom unit features a fully renovated bathroom and some newer windows, secured with a reliable long-term tenant. The bright 2-bedroom unit showcases recently replaced flooring, a remodelled bathroom, fresh paint throughout, and upgraded plumbing, currently vacant so you can set your own rent or move right in. Additional highlights include two laundry areas, separate electrical meters for simple utility management, a detached single garage, two storage sheds, and driveway parking for four more vehicles. Whether you're looking to expand your investment portfolio or create a home that works for your family today and tomorrow, this harbour-side opportunity is one you won't want to miss! (id:61215)
2410 - 39 Roehampton Avenue W
Toronto, Ontario
Fairly new E2 Condos, Conveniently Located In The Heart Of Yonge & Eglinton. Connected ToYonge Eglinton Centre, Indoor Connection To Subway, Shops, Restaurants. This modern, open-layout residence features a spacious bedroom, a separate den (ideal as a home office or guestroom), and two full bathrooms. Balcony is West facing. Excellent Functional Layout with9'Ceiling and Approx. 633 Sqf +102 Sqf Balcony. Unit includes one Locker (id:61215)
1704 - 5105 Hurontario Street N
Mississauga, Ontario
Welcome to Canopy Towers, where contemporary design meets elevated living. This impressive 1-bedroom + den suite features 565 sq. ft. of refined interior space, complemented by an 85 sq. ft. private balcony-ideal for unwinding or hosting guests. Soaring 17 storeys above a sleek 6-storey podium, Canopy Towers rises proudly at Hurontario Street and Eglinton Avenue, the energetic heart of Mississauga. Its bold, modern architecture and eye-catching façade make it a striking presence on the city skyline. Behind the podium, a gracefully sculpted lifestyle canopy frames the second level. Below it, a sheltered porte-cochère offers a stylish arrival experience; above it, a beautifully landscaped outdoor retreat blends seamlessly with exceptional indoor amenities-creating the perfect environment for leisure, wellness, and connection. With a prime location just steps from Mississauga Transit and the upcoming Hurontario LRT, life at Canopy Towers delivers convenience, sophistication, and a truly elevated living experience. (id:61215)
167-177 Wilson Street
Hamilton, Ontario
Prime Downtown Development Gem & Income Producer. Unmissable Opportunity: Secure a high-performing asset with unparalleled future upside. This is a rare chance to acquire six side-by-side townhouses in a prime downtown location, offering immediate and significant cash flow from day one. Zero-Friction Income: Enjoy a massive annual net operating income (NOI) of $121,397 (Gross Income: $142,692). Tenants cover all utilities directly, ensuring minimal landlord overhead. Ideal Units: Each unit is a desirable 3-bedroom townhome with a private, fenced backyard, attracting and retaining quality long-term tenants. Immediate Access: Unit #171 is vacant and ready for viewing - see the potential for yourself. Zoning already in place: The property already holds downtown zoning approval for an ambitious seven-story mixed-use development. Skip the complex initial rezoning phase and move straight to planning. Expansion Ready: The buyer has the option to pursue severance to create six individual standalone properties, or inquire about acquiring neighboring properties (potentially the entire block) for a transformative large-scale project. Vibrant Location: The surrounding area is a diverse, high-demand community, perfectly positioned for a dynamic "Live-Work-Play" concept that integrates modern residential units with ground-floor commercial space. Act Now! Whether you're seeking a strong cash-flowing asset or a large-scale development platform, this property delivers (id:61215)
5 Shephard Avenue
New Tecumseth, Ontario
Welcome to a home that wraps you in warmth the moment you arrive. With its charming curb appeal that shines in every season, this 4-bed, 2-bath backsplit offers approx. 1,541 sq ft above grade, plus an additional 529 sq ft of future finished space, giving you room to grow for years to come. Inside, vaulted ceilings and an open-concept kitchen create a bright, airy main level that's ideal for hosting family celebrations and everyday moments alike. With a generous eating area and sitting nook, this space naturally becomes the heart of the home. Overlooking the family room below, the layout keeps everyone connected during cooking, dining, and entertaining. The lower levels offer exceptional flexibility. The third level includes a generous family room with a cozy gas fireplace, plus a fourth bedroom and full bath-perfect for guests or in-laws. An additional unfinished level adds even more potential for a future gym, office, playroom, or hobby area. Step through the patio doors to enjoy the brand-new (2025) composite wood deck-ideal for morning coffee, summer barbecues, or relaxing in your fully fenced backyard. Plenty of mature trees offer exceptional privacy in the warmer months. Convenient garage entry from the main level adds effortless everyday function. Situated in a welcoming neighbourhood close to parks, playgrounds, an off-leash dog area, walking trails, and just a bike ride from Barnstormers Brew Pub and other local amenities. Recent updates include a newer furnace and air conditioner for year-round comfort and efficiency. Warm, welcoming, and filled with potential, this home offers space to grow and make memories in-inside and out. (id:61215)
171-173 Wilson Street
Hamilton, Ontario
Rare opportunity to own Side-by-side Legal Duplex Townhouses in the vibrant neighborhood of Beasley in Downtown Hamilton, with one Vacant Unit to set up your own Market Rent. 171 & 173 are both 3-bedroom Units with their own street entrance and separate utility and tax accounts. #171 is a Vacant Unit and is currently being renovated with new flooring, new paint, etc. #171 Tenant pays $1891 every month, plus Utilities. Since Tenants pay their own utilities directly to the suppliers, there is little to no overhead for the Landlord to manage. This is a downtown property with zoning already in place to go up seven stories. (id:61215)
132 Falby Road
Brampton, Ontario
Welcome to 132 Falby Road, Brampton, a brand new, never-lived-in townhome designed for modern living! This spacious 3-bedroom, 2.5-bath home features beautiful, contemporary finishes throughout, combining style, comfort, and functionality. The open-concept layout allows for flexible living spaces perfect for families, professionals, or anyone seeking a modern lifestyle. Enjoy the convenience of being just 4 minutes from the highway, with quick access to the GTA, major banks, grocery stores including Costco and Food Basics, shopping, and dining. Every detail is thoughtfully designed to create a bright, inviting, and practical home. Part of a live-work community, the commercial unit is not included in this residential lease, but there is an opportunity for a tenant to lease both spaces for added flexibility and potential. Experience the perfect combination of modern comfort, prime location, and easy access to everything Brampton and the GTA have to offer. (id:61215)
2306 - 36 Lee Centre Drive
Toronto, Ontario
2 Bed, 1 Bath & 1 Under Ground Parking.Close To All Amenities, TTC, LRT & Hwy 401, Scarborough Town Centre, Centennial College & U Of T, Park, Super Recreational Facilities, Guest Suite, 24Hr Concierge. (id:61215)
314 Kane Avenue
Toronto, Ontario
This bright and charming 3-bedroom home is located in the highly sought-after Keelesdale neighbourhoodand offers tremendous potential. Features include the opportunity for a basement apartment with aseparate entrance, as well as a rough-in kitchen in the third bedroom. The home is filled with natural lightthroughout, creating a warm and inviting atmosphere. There is no survey available. Conveniently close toall amenities, schools, parks, and shopping. Ideal for end-users, renovators, and builders. Don't miss thisfantastic opportunity to own a home in this amazing neighbourhood. (id:61215)
A12 - 481 North Services Road W
Oakville, Ontario
Discover a prime commercial sub-lease opportunity in a highly sought-after Oakville location. This professional office space is perfectly suited for consulting firms, startups, and service-based businesses seeking a prestigious and accessible address. Please note: the space is not intended for restaurants, take-out foodservices, or businesses involving "dirty" industrial or manufacturing uses. The unit is equipped with modern amenities including air conditioning and a sprinkler system for your comfort and safety. This is an ideal, cost-effective solution for establishing a clean, professional presence in a dynamic area. (id:61215)
2 Marilyn Street
Caledon, Ontario
A great opportunity to build your own custom home or homes (two) in the heart of Caledon east. A desirable neighborhood with all existing city services including Gas, Hydro, Municipal water and drainage. You can have 65- and 67-feet frontage with 137 Ft Depth perfect to have your customized luxurious residence with approved severance and site-ready conditions. Permits to construct a stunning custom home/s approximately 5,000 sq ft each with double or Triple car garage. Currently an occupied old home (will be demolished by the seller before closing). A perfect location with Vibrant community with walking distances to school, Community centre, parks and much more................ (id:61215)
918 - 1787 St Clair Avenue W
Toronto, Ontario
Newer Condo on the 9th Floor with an East View in prime location at Stockyards. Excellent one bedroom unit with plenty of natural light. 9 foot smooth ceilings, laminate flooring throughout. Modern kitchen with stainless steel appliances. Steps to streetcar. Walking distance to stockyards village, park, recreation, schools & more! Amenities Include: Gym, BBQ's, Rooftop terrace, lounge, games room & much more!! (id:61215)
11 Montebello Terrace
New Tecumseth, Ontario
Stop the car! This bright, beautifully maintained move-in-ready bungalow checks all the boxes and then some. Designed for easy main-floor living, it offers an inviting open-concept layout where the kitchen, dining, and living spaces flow effortlessly together. The kitchen features granite countertops, under-cabinet lighting, and a clear view to the spacious dining and living rooms - perfect for entertaining. The living room's cozy fireplace and walkout to a private, south-facing deck create the ideal spot for summer BBQs or quiet morning coffee. The main-floor primary bedroom offers generous space, a walk-in closet, and a 4-piece ensuite. A bright front room on this level makes a perfect home office or den. Downstairs, you'll find a large family room with another fireplace, a wet bar, and a walkout to a partially covered patio - an excellent retreat for relaxing or hosting friends. This level also includes a sunny guest bedroom with a 3-piece bath and an additional room ideal as a hobby space, second office, or extra storage. This home truly is move-in ready, with major updates already completed: new furnace and A/C, new electronic garage door, and a new roof in 2025. And then, there's the lifestyle - Located in sought-after Briar Hill, you'll enjoy access to 36 holes of championship golf, two scenic nature trails, and a 16,000 sq. ft. Community Center filled with activities, events, and opportunities to connect. Welcome to Briar Hill - where it's not just a home... it's a lifestyle. (id:61215)
26 Pendrill Way
Ajax, Ontario
Welcome to 26 Pendrill Way in Northeast Ajax. Enjoy the freedom of owning a freehold property!! This Freehold Townhome (NO MAINTENANCE FEES NO POTL FEES) features 2 Bed + 1.5 Bath, stone/brick exterior with a functional open concept floor plan. Step into the main level featuring a bright & spacious eat In kitchen with breakfast bar that flows seamlessly into the large living room/dining room area with a walk out to the patio. Ideal for first time buyers, young professionals or down sizers. 2nd Level features large primary bedroom with semi-Ensuite bathroom and oversized walk-in closet. Nice sized second bedroom with large window. Freshly painted throughout. Built-in shelves and office nook. Entrance to home from attached garage. Easily Park 2 Cars . Don't miss out on this great home in the ideal location in a family friendly neighbourhood! Highly rated Voila Desmond School and neighbourhood parks just steps away. Transit, 401 & 407 highways, Costco, restaurants, banks & grocery stores all In close proximity. (id:61215)
Lower - 89 Forsythia Road
Brampton, Ontario
Very Large, Beautifully Upgraded, Clean 2 Bedroom + Den Apartment, New Floors And New Paint Throughout! Washroom Has New Tiles And New Paint As Well! Laminate Flooring Throughout! Conveniently Located Near Bramalea City Centre, Transit, Chingacousy Park, Hwy 410, Doctors, Pharmacies & Schools! Perfect For A Small Family! Utilities, Wifi and IPTV INCLUDED for $150 a month - total lease $1850. (id:61215)
95 Turnberry Trail S
Welland, Ontario
This beautiful Bungaloft home is ideally located in the Hunters Pointe Adult Lifestyle Community, steps from the Welland Canal. Watching ships sail by from the deck and backyard is a wonderful sight to see. The home features a spacious floor plan with 1654 sq. ft. on the ground floor and a 957 sq. ft. upstairs loft, including 2 guest bedrooms, a 3-piece bathroom, and an open loft area. The bright entrance foyer leads into an expansive dining room with 2 large windows, a tray ceiling, and an exquisite crystal light fixture. Perfect for hosting friends and family. The Kitchen is a chef's delight, featuring granite countertops, stainless steel appliances, a large 6' x 6' island with a lot of storage space. The separate 15' x 11' eating area is perfect for casual meals. The Family Room impresses with 20-ft high vaulted ceilings, floor-to-ceiling south-facing windows, a gas fireplace, and an entertainment wall for a large screen TV. The Master Bedroom retreat is on the main level and has an impressive 20' high vaulted ceiling; a 4-pc Ensuite bathroom; a custom walk-in clothes closet and an additional 'walk-in' linen closet. Other ground-floor features: a 2-piece Powder Room; a separate Laundry Room with a double closet and entrance to the 2-car garage. The large unfinished basement offers great potential to add a Recreation Room, a full bathroom, an additional bedroom, and perhaps a billiards table or a ping pong table. The Highland Association's monthly fee of $300 covers Grass Cutting and trimming; Snow Removal (right up to your front door); a Monitored Home Security System; and full access to The Community Centre, which includes a huge party room, 2 kitchens, a gymnasium, daily fitness classes, an indoor saltwater pool, hot tub, sauna, and library. Enjoy summer pickleball, tennis, horseshoes, etc. The activity list is endless and lots of fun. (id:61215)
6326 Millers Grove
Mississauga, Ontario
Spacious 4-bed, 3-bath detached home (approx. 2800 sq ft) with double-car garage in Mississauga's sought-after Lisgar neighborhood. This carpet-free home features a newly renovated eat-in kitchen with solid wood cabinetry, quartz counters, ceramic backsplash, stainless steel appliances & natural gas stove. Enjoy separate living and family rooms with a cozy fireplace, formal dining, and main-floor laundry with garage access. The primary bedroom boasts a walk-in closet & 4-piece ensuite. Large, fully fenced backyard with deck - ideal for outdoor entertaining. Located across from Miller's Grove Public School (with PLASP childcare), and just steps to a local plaza with convenience store, barber shop, and more. Short 8-min drive to Lisgar & Meadowvale GO Stations. Quick access to Hwy 401/407, Meadowvale Town Centre, SmartCentres Meadowvale (Walmart, Canadian Tire), and Toronto Premium Outlets (10 mins). (id:61215)
1609 - 3 Concord Cityplace Way
Toronto, Ontario
Brand New Luxury Condo at Concord Canada House Toronto Downtowns Newest Icon Beside CN Tower and Rogers Centre. This 2 bedroom SW Facing Unit Features 2 bathrooms, 770Sqft of Interior Living Space Plus a 110 Sqft Heated Balcony for Year-Round Enjoyment. One Locker included. World-Class Amenities Include an 82nd Floor Sky Lounge, Indoor Swimming Pool, Ice Skating Rink, and Much More.Unbeatable Location Just Steps to CN Tower, Rogers Centre, Scotiabank Arena, Union Station, the Financial District, Waterfront, Dining, Entertainment, and Shopping All at Your Doorstep. (id:61215)
Upper - 194 Livingstone Street E
Barrie, Ontario
Main-Level Bungalow for LeaseThis bright and spacious main-floor bungalow offers 3 bedrooms, including 2 generous-sized rooms, and 1.5 bathrooms, making it a comfortable and functional space for families or professionals. Enjoy an open, welcoming layout with shared on-site laundry for added convenience.Located close to all major amenities-shopping, dining, parks, and schools-and set in an excellent commuter location with easy access to transit and major routes.Tenant responsible for 50% of utilities. Stove to be installed before possession. Some photos are virtually staged. (id:61215)
138 Woodberry Crescent
Woolwich, Ontario
Welcome to this stunningly semi-detached home in the desirable Southwood Park Community of Elmira. It offers the perfect blend of modern luxury and comfort. Boasting 3 spacious bedrooms and a versatile den ideal for a home office, this home is designed for both relaxation and productivity. With 3 elegant washrooms, every detail exudes sophistication. Step into the chef's dream kitchen - featuring a sleek, modern design with a built-in oven, state-of-the-art appliances, and gorgeous countertops that make cooking and entertaining a delight. The beautiful chandelier adds a touch of glamour, illuminating the space with style. Large bedrooms with expansive windows fill the home with natural light, creating a warm and inviting atmosphere. The master suite boasts a luxurious ensuite and additional storage, ensuring both comfort and practicality. Surrounded by nature trails and parks, and just minutes to shopping with easy access to Waterloo, Kitchener, and Guelph, this home offers the perfect blend of small-town charm and city convenience. Don't miss your chance to own this exquisite home! (id:61215)
51 Morningmist Street
Brampton, Ontario
!!!Priced for quick action !!!Location! Location! Location! one of the desirable location near Trinity common mall and Brampton Transit Route no18 and Gurdwara Nanak Mission 3 Bedroom Freehold Townhouse On A Quite Neighborhood. Comes With Finished Basement! Prime Location! Close To Trinity Common Mall, Bramalea City Center, Hwy 410, Middle, Elementary And High Schools, Public Transit, Parks, and soccer center. (id:61215)
Main - 227 Clinton Street
Toronto, Ontario
Rare Opportunity to Rent This Large 2 bedroom, 2 bathroom unit with high ceilings. Large kitchen with full-size stainless steel appliances. Bright Open Concept layout with plenty of pot lights. In-unit laundry. Located On An Incredible Family Friendly Tree-Lined Street Filled With Spectacular Architecture. Steps to everything: Parks, Schools, Bike lanes, TTC, U of T, Restaurants, Shopping and so much more. (id:61215)
54 Chester Crescent
Scugog, Ontario
Nestled on a tranquil wooded ravine setting, this original-owner, all-brick home offers timeless appeal, quality craftsmanship, and an ideal layout for family living. The inviting main level features a bright front entry leading to elegant formal living and dining rooms with new laminate flooring and a large picture window showcasing the front gardens. The spacious eat-in kitchen includes a ceramic backsplash, pantry, and excellent cupboard and counter space-perfect for family meals and entertaining.Upstairs, discover three generous bedrooms, including a lovely primary retreat with a walk-in closet, updated 3-piece ensuite, and serene backyard views. The lower level offers a cozy family room with a built-in bookcase, wood-burning fireplace, and sliding glass walkout to a sunroom overlooking the private backyard. Enjoy easy access to the interlocking patio, mature gardens, and handy garden shed.The finished basement expands your living space with a large recreation room featuring a dry bar, a cold cellar, a utility/workshop area, and plenty of storage. A convenient laundry room with a separate side entrance completes this versatile home. Situated in a mature, family-friendly neighbourhood-just steps to parks, schools, transit, and all major amenities-this warm and welcoming property offers comfort, space, and nature right at your doorstep. Don't miss your chance to call 54 Chester Crescent home - where pride of ownership shines throughout! (id:61215)
203 - 8020 Derry Road
Milton, Ontario
Brand-new 2-bedroom, 2-bath condo in a prime Milton location. Bright, open layout and a modern kitchen featuring new stainless steel appliances. In-suite washer/dryer included. Steps to shops, restaurants, groceries, and minutes to the Milton GO Station and major highways. Close to well-rated schools. Comes with 1 parking space, a locker, and high-speed internet. Perfect for professionals, couples, or small families. (id:61215)
1 Taylor Court
Caledon, Ontario
//Corner Town With Backyard// Gorgeous 3 Bedrooms & 4 Washrooms Corner Luxury Built House Located In Family Friendly Bolton Area! [~1852 Sq Ft As Per Mpac] Modern Brick Elevation With Loads Of Sunlight! Open Concept Main Floor With Recreation Space & Washroom! Family Size Kitchen With S/S Appliances & Quartz Counter-Top! Inviting Living & Dining Area! **Carpet Free House** 3 Good Size Bedrooms, Master Bedroom Comes With 4 Pc Ensuite With Double Sink, Step Out To Balcony & Walk/In Closet. 2 Full Washrooms In 3rd Level* Laundry Is Conveniently Located In Main Floor! 2 Cars Parking One In Garage & 1 In Driveway! Must View House! Shows 10/10* (id:61215)
141 Gillespie Drive
Brantford, Ontario
FULLY FURNISHED NEVER LIVED IN HOME!!! A newly built home in the West Brant community is immediately available for lease. Bright luxury Detached Home with an open concept layout ideal for entertaining, this home features 4 bedrooms and 3 washrooms (2 full and 1 powder room) Great Room + Mud Room. Large Windows, flood the home with natural light, Many Upgrades. Modern Eat-in-Kitchen with stainless appliances, second floor in-suite laundry. Primary Bedroom Complete with a 3-piece ensuite bathroom with walk-in closet. 3 extra bedrooms shared with a full bathroom. Special Features: 9 ft. ceilings on ground, hardwood floors on ground. ADDITIONAL INCLUSIONS -Kitchen Fully Stocked For Usage Right Away. (id:61215)
21 Cedar Lake Crescent
Brampton, Ontario
Welcome to this beautifully upgraded luxury townhome in the highly sought-after Terracotta Village, ideally located on a quiet, family-friendly street. This stunning residence combines comfort, function, and style-perfect for those seeking a modern home with rare features. Enjoy a spacious open-concept layout with 9-ft ceilings, creating a bright and airy feel. The living and dining areas feature hardwood floors, crown moulding, and upgraded lighting, offering a warm yet sophisticated setting. The gourmet kitchen is a chef's dream with granite counters, extended cabinetry, pot lights, pendant lighting, and a built-in water purifier for everyday convenience. A standout feature is the fully fenced private backyard-rare in this community. Perfect for outdoor dining or relaxing, with weekly grass cutting included by management, giving you a low-maintenance lifestyle. Practical upgrades include direct garage access from the ground floor, a Nest home monitoring system for added peace of mind, and an owned hot water tank-no rental fees to pay. Upstairs, generously sized bedrooms offer comfort, while bathrooms feature modern finishes. Ideally situated close to schools, parks, shopping, dining, and major highways including the407, this location ensures seamless connectivity to everything you need. Don't miss your chance to lease this exceptional home in Terracotta Village-where style, comfort, and convenience meet. (id:61215)
70 - 51 Sparrow Avenue
Cambridge, Ontario
Perfect for First-Time Buyers and Investors. Spacious Beautiful freshly painted Townhouse In Desirable Preston Heights With A Finished Basement (Home Office, Den Or Playroom).The 2nd Upstairs generously sized bedrooms offer more than enough space for your family. The 2nd Floor Features A Great spacious room, upgraded modern Kitchen, laminate floors and Breakfast Area with stainless steels appliances. The master suite features a convenient en-suite bathroom with glass shower door. Outside, a private balcony provides a serene space for relaxation and entertainment. With a garage and an additional parking spot, your practical needs arewell-covered. Close To Conestoga College . Close to shopping plaza, parks and public transportation. (id:61215)
411 - 437 Roncesvalles Avenue
Toronto, Ontario
Architecturally striking three-level loft in the coveted High Park Lofts, offering refined urban living in the heart of Roncesvalles Village. This newly renovated 1-bedroom + oversized den residence spans approx 822 sq. ft. and features dramatic 13-ft ceilings with expansive west-facing floor-to-ceiling windows. Enjoy open sky and sunset views framed by the historic church steeple across Roncesvalles - a rare and serene outlook. The open-concept main level showcases a modern kitchen with full-size stainless steel appliances, gas range, granite countertops, generous storage, and a large island with a breakfast bar - ideal for both everyday living and entertaining. The sun-filled living and dining area is anchored by a cozy gas fireplace, creating a warm yet elevated atmosphere. Upgrades include new hardwood flooring, fresh paint, custom blinds, and an ensuite laundry. A standout feature is the substantial den on its own level, complemented by an atrium-style interior balcony overlooking the building's landscaped garden atrium and lobby - an exceptional flex space ideal for a home office, studio, or retreat. Boutique, pet-friendly building with concierge service, rooftop terrace with BBQ, and resident meeting room with WiFi. Steps to Howard Park, Sorauren Park Farmers' Market, High Park, Sunnyside Beaches, TTC subway and streetcar lines, and the UP Express/Bloor GO Station - offering direct access to Union Station or Pearson Airport in approximately 15 minutes. A rare leasing opportunity offering volume, light, and architectural character in one of Toronto's most desirable neighbourhoods. Investor owned and professionally managed, this is a great opportunity for Tenants. Building offers bicycle storage and visitor parking underground. Locker available for additional $50 per month. (id:61215)
301 - 21 George Street
Aurora, Ontario
800 SF 'Open Concept" 1 BR Aurora Condo! Value here! Fresh neutral decor! Modern kitchen with breakfast bar 'open' to 'huge' 'great room'! Dining nook with bay window! Big primary bedroom with wall to wall mirrored closet! Main bath with whirlpool tub! Heated parking garage! Steps to Yonge Street - 10 min walk to go train! (id:61215)
6 Alana Drive
Springwater, Ontario
Top 5 Reasons You Will Love This Home: 1) If you're dreaming of a spacious lot surrounded by mature trees but still want to be less than 10 minutes from Highway 400, shopping, Starbucks, restaurants, and Ski Snow Valley, this location checks every box 2) Summer days are made better with a heated inground saltwater pool, and when the temperature drops, the hot tub is the perfect place to unwind under the stars 3) The heart of the home is a fully renovated, this show-stopping kitchen features granite countertops, a large island, stainless-steel appliances, and ample storage, perfect for both everyday living and entertaining, paired with a striking new custom staircase (2025) that elevates the home's style 4) With four bedrooms, a main level office, and a fully finished basement there's space for the whole family to spread out and enjoy, all within a bright and expansive main level layout 5) The beautifully landscaped grounds include an irrigation system, a three-car garage with inside entry, and a long driveway with plenty of parking, made even more appealing with the added benefit of a $10,000 cash back to the buyer on successful closing, and a completed home inspection available upon request. 4,404 fin.sq.ft. (id:61215)
Main - 104 Crestwood Road
Vaughan, Ontario
**Beautiful Renovated Main-Level Bungalow in Prestigious Crestwood neighborhood - Ideal for Comfortable Living!**Located on a quiet street and steps from top-ranked schools and close proximity to Yonge and Steeles corner. this charming main-level unit offers a peaceful lifestyle in one of Vaughan's most desirable neighbourhoods. Enjoy a **private backyard oasis** . The main level has been **professionally renovated throughout**, showcasing elegant finishes. Bright, spacious, and completely move-in ready, this home delivers comfort, style, and convenience in an unbeatable location. (id:61215)
Lower - 104 Crestwood Road
Vaughan, Ontario
**Over 1000 Sqf Open Concept, Very Bright and Renovated Lower-Level Bungalow in Prestigious Crestwood neighborhood with ensuite laundry and two parking spot- Ideal for Comfortable Living!**Located on a quiet street and steps from top-ranked schools and close proximity to Yonge and Steeles corner. this charming unit offers a peaceful lifestyle in one of Vaughan's most desirable neighbourhoods. The lower level has been **professionally renovated throughout**, showcasing elegant finishes. Bright, spacious, and completely move-in ready, this home delivers comfort, style, and convenience in an unbeatable location. (id:61215)
415 Crawford Street
Toronto, Ontario
A rare detached freehold opportunity in the heart of Little Italy-one of Toronto's most iconic and tightly held neighbourhoods. Homes on their own lots in this part of the city are increasingly difficult to secure, and truly detached freeholds represent less than 1% of the downtown housing supply. Opportunities like this remain exceptionally limited and carry enduring long-term value. Built in 1905, this home offers historic charm and architectural character that simply cannot be replicated today. Its solid structure and attractive lot provide a strong foundation for those planning future renovations or a complete redesign. The flexible layout includes multiple living areas, three bathrooms, and a full basement with its own entrance-ideal for multi-generational living, work-from-home setups, long-term investment, or modernization. A freehold for the cost of a larger condo. For the price of a typical downtown unit-without monthly maintenance fees, shared decision-making, or restrictions from a condo board-you can own a detached freehold with land, privacy, and complete control over how the property evolves. It's a level of autonomy and long-term value that condominium ownership simply cannot match. Crawford Street is lined with character homes, mature trees, and long-standing local businesses that form the cultural fabric of Little Italy. With exceptional walkability, transit access, parks, restaurants, and everyday conveniences, it's a community where families often remain for generations. Homes here rarely turn over, further underscoring the scarcity and desirability of this offering. A unique opportunity to secure land in a centrally located, culturally rich, and consistently in-demand downtown neighbourhood. Property is being sold as-is, where-is, with no further work to be completed by the sellers. (id:61215)
11 - 406 Pritchard Road
Hamilton, Ontario
Commercial unit available for Sale offering a total of 2,250 square feet, which includes a 500 square foot executive office with 3-piece washroom, Kitchen with bar located on the upper level. This modern industrial unit is zoned M3 and is suitable for a wide range of industrial and office uses. The unit includes multiple offices, three washrooms across both levels, and a private office with its own washroom. A 12 by 10 drive in garage door supports efficient loading and day to day operations. Clear ceiling heights of approximately 22 to 24 feet make the space well suited for storage and industrial use, with the option to construct a mezzanine of up to approximately 700 square feet for additional workspace or storage. Ample on-site parking is available for staff and visitors. The property is strategically located less than 20 minutes from Hamilton Airport with quick access to the Red Hill Valley Parkway and the Lincoln Alexander Parkway, ensuring excellent connectivity and logistics. This unit is ideal for businesses seeking modern executive office space combined with highly functional industrial capacity in a prime location. Property is also available for Lease MLS ( X12517902). (id:61215)
15 White Avenue
Toronto, Ontario
LOCATION! LOCATION! LOCATION! Beautiful Bright and Cozy Home. Offering 3 Bedrooms, 2 Washrooms and Conveniently Located A Few Steps To Go Station, Bus Stops, Hwy 401/407, UTSC, Top Ranked Schools, Shopping, Highland Creek Village, Danforth and Highland Creek Park, Chef Kitchen Renovated (2004), Quartz Counter and Backsplash 2020, Main Floor 4pc Bathroom Renovated (July 2025), New 3pc Bathroom (2025). Smart home features include Ecobee thermostat, Ring doorbell, and August smart lock. Mechanical updates provide peace of mind: furnace (2020), A/C (2021), washer/dryer (2020), plus an interior-waterproofed unfinished basement with sump pump and new windows (2023) ready for your finish, offering approx 1,000 sqft of additional living space. Move-in ready comfort, privacy, and every contemporary upgrade. (id:61215)
105 - 5 Shady Golfway
Toronto, Ontario
Bright & Spacious 2+1 Bedroom Condo with Rare Backyard Retreat! Step into this sun-filled gem featuring a modern open-concept layout, a fully renovated kitchen with quartz finishes, and freshly updated interiors. With generous bedrooms, ample storage, and a rare private backyard with direct entry, this home offers the perfect blend of comfort and convenience. Enjoy resort-style amenities-gym, indoor pool, sauna, and 24-hour security-plus unbeatable access to downtown, highways, and TTC right at your doorstep. Whether you're a first-time buyer or a growing family, this move-in ready condo is the lifestyle upgrade you've been waiting for! (id:61215)
1215 - 8 David Eyer Road
Richmond Hill, Ontario
Welcome to this stunning 1,268 sqft. + 400sqft Terrace CORNER + UPPER LEVEL townhome, drenched in sunlight and designed for modern living. Enjoy soaring 10' smooth ceilings and an ultra-modern kitchen equipped with premium finishes, including a built-in fridge, dishwasher, oven, and stovetop. The quartz countertops and undermount lighting add a touch of elegance. Enjoy 400 Sqft of terrace space where you can unwind and enjoy views of the lush greenery. The primary bedroom features its own balcony access, a 3-piece ensuite with a stunning glass shower, and a generous closet. The second bedroom boasts floor-to-ceiling windows, ensuring ample natural light, along with its own closet. Convenience is key with an additional 3-piece bath on the second level and laundry facilities. The grand rooftop offers plenty of room for entertainment space, perfect for gatherings and enjoying the outdoors. (id:61215)
516 - 399 Royal Orchard Boulevard
Markham, Ontario
This elegant 1,066 sq.ft. 2-bedroom, 3-washroom residence at Royal Bayview offers refined living within one of Thornhill's most prestigious luxury communities. Positioned on the 5th floor, this thoughtfully designed suite features a bright split-bedroom layout, floor-to-ceiling windows, and a seamless flow between the living and dining spaces-ideal for everyday comfort and effortless entertaining.The designer kitchen showcases premium Miele appliances, a contemporary centre island, and custom cabinetry that blends style with functionality. Both bedrooms include their own private ensuites and generous closets, complemented by an additional powder room for guests. One parking space and one locker are included for convenience.Residents enjoy access to unmatched, resort-style amenities: indoor pool and hot tub, state-of-the-art fitness centre, yoga studio, golf simulator, sauna, mahjong room, outdoor garden terrace with lounge and fireplace, party room, guest suites, and 24/7 concierge.Located beside the Ladies' Golf Club of Toronto and minutes to Hwy 407, Bayview Ave, parks, transit, shops, and restaurants-Royal Bayview offers luxury living enriched by convenience, community, and timeless design. (id:61215)
849 Beach Boulevard
Hamilton, Ontario
Main floor powder room is roughed-in for shower/tub. Front Living Room can be converted to main floor bedroom. Basement recently waterproofed. (id:61215)
Lph8 - 1720 Eglinton Avenue E
Toronto, Ontario
Absolutely Gorgeous Lower Penthouse Suite, Very Rarely Offered with Spectacular South Side Balcony Views! A Spacious 2+1 Split Floor Layout. Completely Renovated, Open Concept Living/Dining Space with Walkout to Balcony. Den Can Be Used as a 3 Bedroom/Office/Extra Living Space. Great Kitchen Space with Breakfast Bar! Ample Counter Space. New Appliances. Laundry w/Pantry. Primary bedroom w/Ensuite, large w/in Closet. Excellent Location with Walking Distance to Shops & Stores & with the New Upcoming Eglinton LRT Station at your Doorstep, 3 Min Drive to the DVP. Family Friendly Building & Neighborhood with Lots of Walkable Green Space. 10 Min Walk to Charles Sauriel Conservation Area. Locker & Parking Inc. Recently Renovated Lobby (2021). Hallways & Balconies (2022). Building Amenities Included: Outdoor Pool, Sauna, Whirlpool, Tennis Court, Gym, Party Room, Guest Suites. 24 Hour Security & Concierge. All Utilities Included. An Absolute Must See in a Very High Demand Neighborhood. (id:61215)
1023 Stemman Place
Milton, Ontario
3 bedrooms spacious corner townhouse with lots of sunlight. Modern kitchen with large breakfast bar, a good size living and kitchen area. 2 car spaces and close to all amenities such as Shopping malls, go station and highways (id:61215)
31 - 400 Creditstone Road
Vaughan, Ontario
Great location, front office area of an industrial unit including reception area, 2 large offices and 2 pc washroom. All very bright and in great condition. Ideal for a small company office, professional use like accountant, lawyer or others. Parking in front of unit. All utilities included. (id:61215)
805 - 278 Bloor Street E
Toronto, Ontario
Welcome to luxury living in the heart of Toronto! This beautifully renovated 3 -bedroom, 2-bathroom condo with a solarium/office offers an exquisite blend of modern design and functionality. Completely transformed from top to bottom, this unit features high-end finishes, sleek flooring, and an open-concept layout that maximizes space and natural light. The gourmet kitchen boasts custom cabinetry, quartz countertops, and premium stainless steel appliances, perfect for both casual dining and entertaining.The spacious primary bedroom includes a luxurious ensuite with jacuzzi, spacious walk-in closet , while the second bedroom is equally well-appointed with amazing view! 3rd bedroom is ideal for a home office or additional living space, and the sun filed solarium provides breathtaking city views. Located in a prestigious building with top-tier amenities, and just steps from Yorkville, the TTC, and the University of Toronto, this unit offers the best of urban living. Don't miss this rare opportunity-schedule your private showing today! (id:61215)


