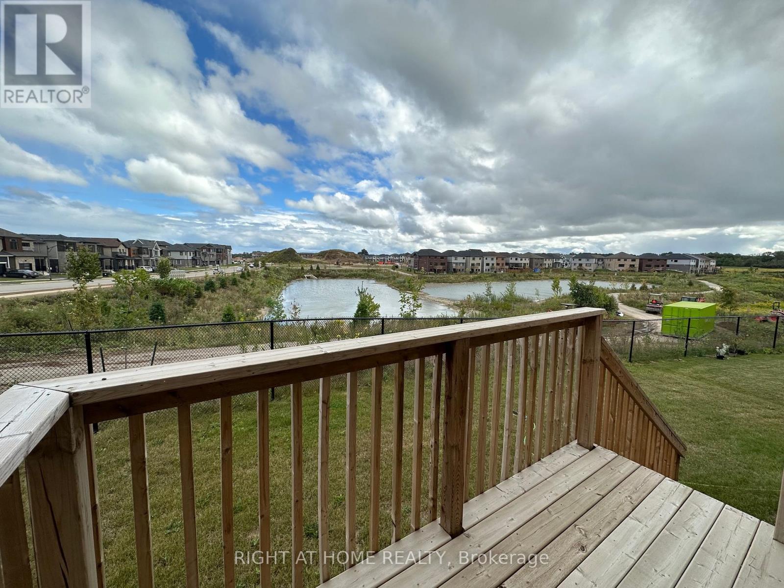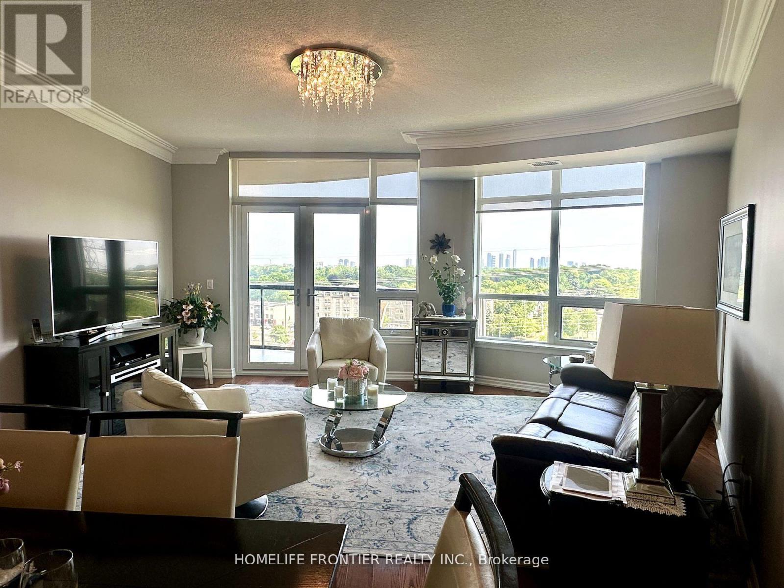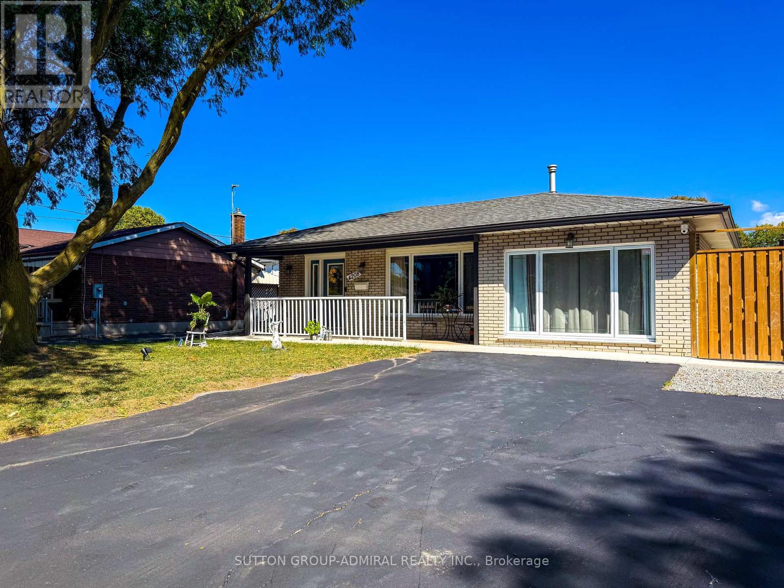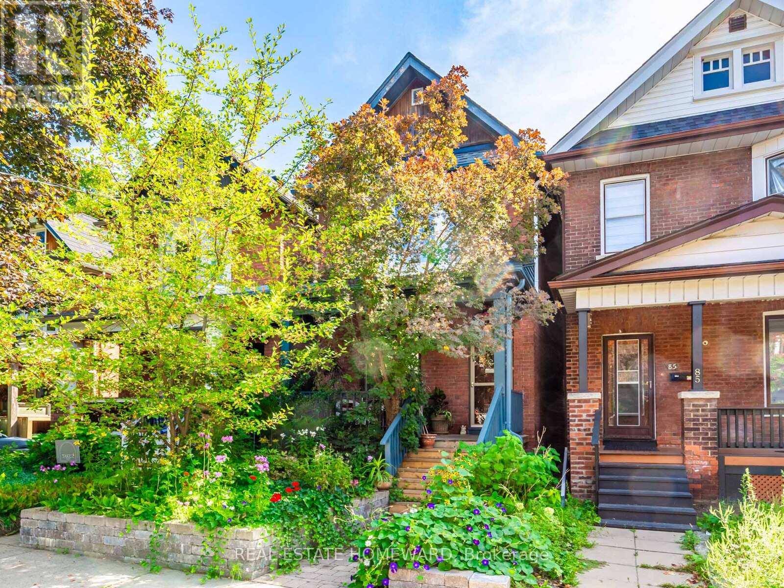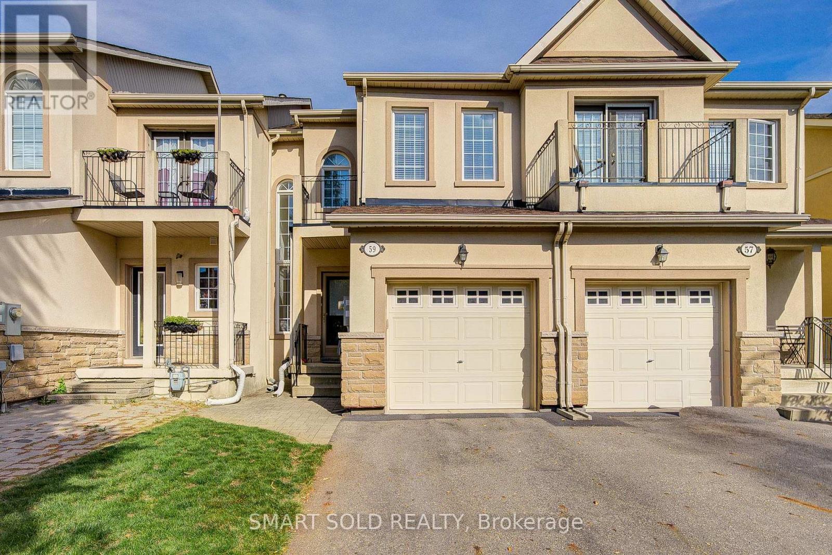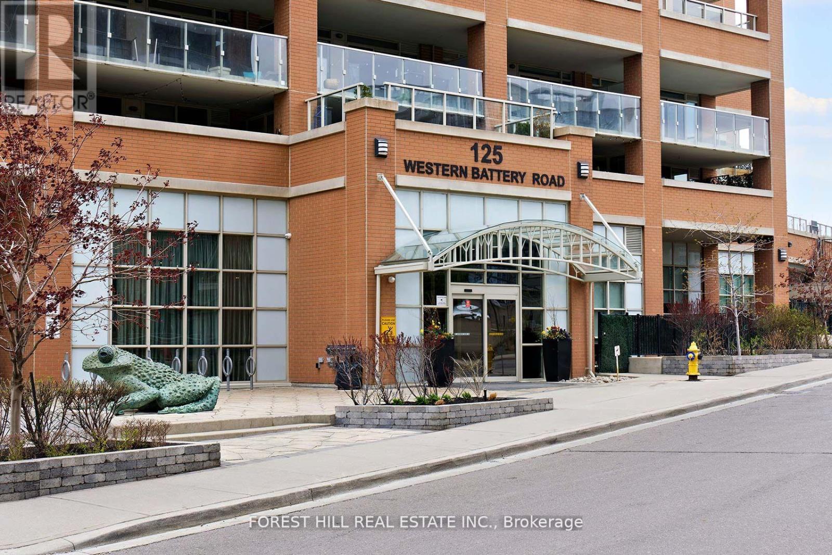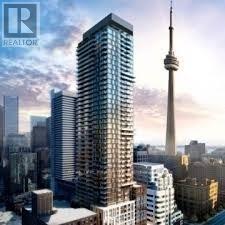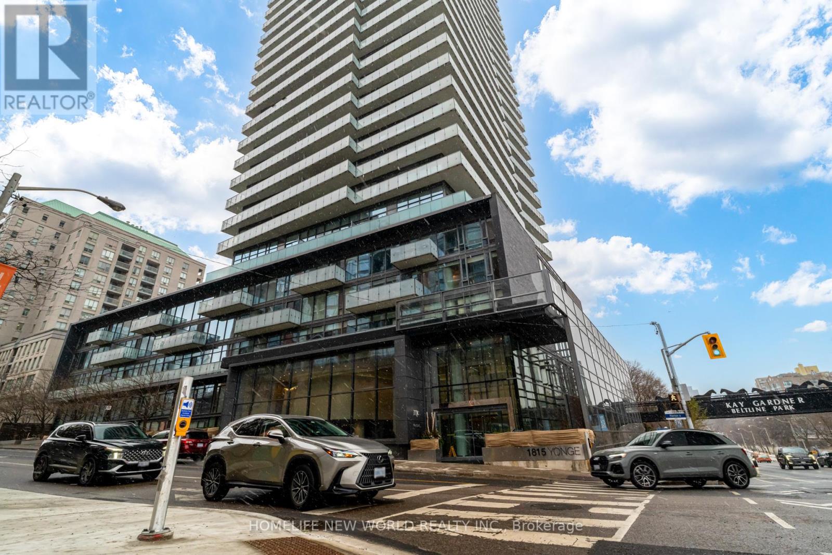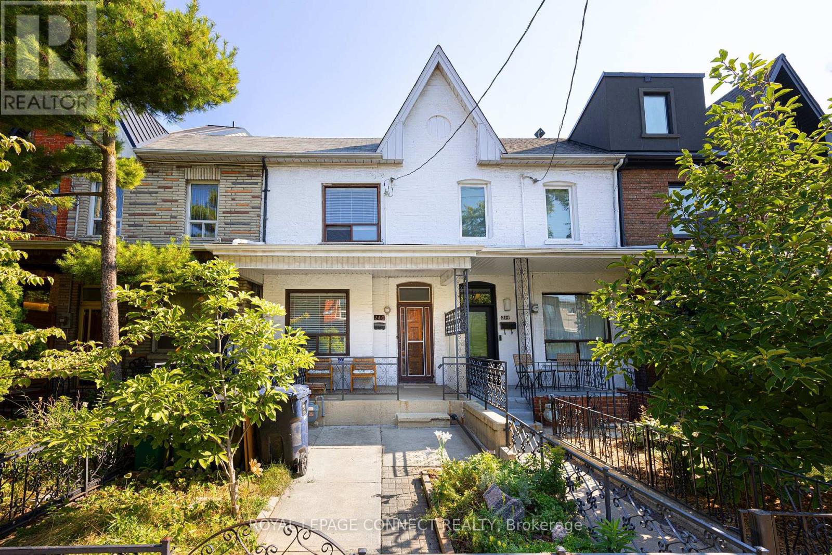Team Finora | Dan Kate and Jodie Finora | Niagara's Top Realtors | ReMax Niagara Realty Ltd.
Listings
3 Bee Crescent
Brantford, Ontario
Stunning Bright 4 bedrooms, 4 bathrooms, and an upstairs extra family room/ loft detached house on a family-friendly, safe and quiet crescent. Backing on a pond and a beautiful private green Ravine!!! Highly upgraded and very spacious. All bedrooms have bathrooms! Open view back and front! Exceptional Layout with open concept, yet separate family, living and dining rooms! HWD floors on main level + 9' ceiling, Oak stairs w iron pickets. Fireplace in the Family room. Gourmet Kitchen w Huge Island+ Breakfast Bar & upgraded/ extended cabinetry & custom backsplash. High-end Exceptional SS Appliances. 2 Coat closets on main floor. All bedrooms are spacious with access to bathrooms (2 master bedrooms and two with Jack & Jill bathrooms). Massive Master Bdr + Huge His and Hers Walk-In Closets + 5 pcs En-Suite including bathtub & standing shower. Master ensuite w 2 sinks. Quartz countertops in the kitchen and master ensuite. Spacious 2nd Flr Laundry and 2 linen cabinets. Tons of storage and luxury options. 2 Car Garage w door opener & remote. Marvellous private deck overlooking the breathtaking views of the Pond & Ravine. High-end custom-made sheer blinds. Walking distance to Schools, Shopping, Trails, Transit, minutes from Costco Brantford, and within walking distance from the upcoming sporting and recreational new complex on Shellard Lane, Ez Hwy Access! Rent excludes basement. (id:61215)
342 Englishmill Court
Milton, Ontario
Welcome to this Modern and Spacious Detached Home Nestled on the Highly Desirable English Mill Court, Which is Perfect for Families. This Home Boasts almost 2000 SQFT Living Spaces, Open Concept Layout on Main Floor, Hardwood Flooring Throughout on Main Floor, Stairs and Hallway on Second Floor, Beautifully Upgraded Kitchen With Extended Countertop, Custom Made Solid Wood Cabinets, Center Island with Breakfast Bar and Stainless Steel Appliances. Large Sliding Door Fills the Room with Tons of Natural Light, and Leads to the Beautiful Backyard, Which Provides Space for Family and Friends Gatherings all year round. A Seperate Room on Ground Floor could be used as a Study, Office or Bedroom. On the Second Floor,a Generous Sized Primary Bedroom with Large Walk-in-Closet and 4Pc Ensuite. Another Two Bedroom of Ideal Room Size with a Large Closet Respectively, Sharing a 3Pc Main Bathroom. Second Floor Loft could be used as a Lounge, Study Area, Fitness or Yoga Room, etc. The upper floor laundry provides you with daily convenience.Commuting is Easy with Quick Access to Major Roads. Schools(Elementary, High School and University), Parks, Grocery, Shops, Restaurant, Churches, Medical/Dental Clinic, Pharmacy and Gyms are all within a Few Minute Drive. (id:61215)
903 - 1135 Royal York Road
Toronto, Ontario
Breathtaking panoramic views of the city skyline, CN Tower and Lake Ontario from every room of this stunning 1,571 sq ft unit that includes a 111 sf balcony, in the prestigious Kingsway Village! Beautifully finished with hardwood floors & crown moulding throughout, freshly painted and featuring a custom upgraded eat-in kitchen with stainless steel appliances, granite countertops, ceramic backsplash and 2 walk-outs to a private balcony with gorgeous views. Enjoy resort-style amenities including a 24-hour concierge, indoor pool, fully equipped gym, media room, party/meeting room, games room, guest suites, golf simulator, and billiards room. Steps To Public Transit, Subway, Parks, Shopping And All Amenities. 1 Locker And Tandem Parking For 2 Cars included. (id:61215)
84 Grasslands Avenue
Richmond Hill, Ontario
Experience modern luxury in this fully renovated, sun-filled townhouse featuring *** brand new finished basement apartment *** in prestigious Bayview Glen featuring high-end finishes and a thoughtfully designed open-concept layout that maximizes space, natural light, and privacy. With 3+1 spacious bedrooms, 4 bathrooms, and approximately 2,400 sq. ft. of living space, this home is perfect for families seeking comfort and sophistication. The expansive family room highlights a warm granite fireplace and premium engineered hardwood flooring, while the chef-inspired kitchen boasts custom cabinetry, quartz countertops, a sleek quartz slab backsplash, a large center island with undermount sink, modern faucet, and stainless-steel appliances. Additional upgrades include new stair treads, spindles, bannisters, an updated powder room with designer vanity and quartz countertop, and brand-new quartz vanities in the two second-floor bathrooms. The primary bedroom retreat offers a walk-in closet and luxurious 4-piece ensuite. The *** newly finished basement *** extends the living space with a bright recreation area, a stylish wet bar with quartz counters and stainless-steel sink, a modern full bathroom with floor-to-ceiling porcelain tiles and walk-in shower, a laundry room with full-sized washer, dryer, and utility sink, plus versatile rooms ideal as guest suites, bedrooms, or offices, along with ample storage. A fully fenced backyard with a brand-new deck, concrete slabs, and sod creates a perfect outdoor retreat, while direct garage access adds convenience. Ideally located within walking distance to top-rated schools, parks, and community centers, and just minutes from premier shopping, transit, GO Train, and major highways 404, 407, and 7, this move-in ready home seamlessly blends style, function, and location for modern living, an exceptional must-see opportunity! (id:61215)
4208 Dorchester Road
Niagara Falls, Ontario
Set on a generous lot with excellent potential, this home offers flexibility for those looking to enjoy a move-in ready family home, generate rental income, or plan for a future dream build. This beautifully maintained back-split provides approximately 1,400 square feet of above-grade living space plus a newly finished basement that not only adds valuable extra living and sleeping area but also presents a strong opportunity for an income-producing rental suite. The main level features a bright and inviting living room complete with a cozy gas fireplace, alongside a modernized kitchen and dining area that have been tastefully updated. Upstairs, you will find three comfortable bedrooms with original hardwood flooring and a full bathroom. The finished basement provides a spacious recreation room perfect for entertaining, a home office, additional bedroom, or a family retreat, enhancing both functionality and comfort. Recent improvements include a resurfaced asphalt driveway, fresh paint throughout the interior, exterior paint and repairs around the home, a new wooden fence, and concrete surrounding the property with a designated BBQ area for both the main floor and basement side.The lot has also been upgraded with no oversized trees, offering a clean, low-maintenance outdoor space. Located in the desirable North Dorchester neighborhood, this home is close to catholic and public schools, shopping, hospital, public transit, downtown Niagara, outlet mall, and major highways including quick access to the QEW and the U.S. border. Combining traditional character with modern upgrades, this property presents a unique opportunity for families, professionals, or investors in the heart of Niagara Falls. (id:61215)
87 Harcourt Avenue
Toronto, Ontario
A dazzling 3-bedroom, 3-bath detached home boasting approx. 2,567 sqft. of thoughtfully designed living space filled with charm, light, and personality.Step onto the inviting front porch and be greeted by a whimsical, wild front garden, a true prelude to the home's character. Inside, the main floor offers spacious and airy living and dining areas, perfect for entertaining friends or enjoying quiet, inspired moments. Upstairs, three beautifully appointed bedrooms include a generous primary retreat with a 5-piece ensuite, accompanied by two additional stylish bathrooms. The finished basement, featuring a second kitchen and side entrance, provides flexible living for extended family, guests, or creative pursuits. Outside, a private garden oasis awaits, fully fenced with a gate ideal for alfresco entertaining, summer soirées, or peaceful reflection. A rear parking spot adds convenience to this urban sanctuary. Just steps from Pape Subway Station and the vibrant shops, cafés, and restaurants of the Danforth, this home combines city living with artistry, comfort, and undeniable flair (id:61215)
59 Romance Drive
Richmond Hill, Ontario
Look No More: Find Your Romance Right Here! Rarely Offered Extra Deep Lot (144.45 Ft) Lovingly Maintained By Original Owners, Zoned For Top-Ranking Schools: Bayview Secondary School And Richmond Rose P.S, Located In The Highly Sought-After Rouge Woods Community Of Richmond Hill. This Freehold Townhome Features A Bright And Functional Layout With Hardwood Flooring Throughout The Main Floor. You're Welcomed By A Cozy Reading Nook And A Warm, Inviting Living Room. The Elegant Kitchen Is Upgraded With Stainless Steel Appliances, An Electric Cooktop, Extended Cabinetry, And An Island. The Breakfast Area Overlooks And Walks Out To The Beautifully Landscaped Deep Backyard, Perfect For Entertaining Or Relaxing Outdoors. This Home Offers The Soaring Open-To-Above Staircase, Framed By Oversized Glass Windows That Flood The Space With Natural Light. Upstairs Features Three Spacious Bedrooms And Two Bathrooms, Including A Primary Suite With A Walk-In Closet And Private Ensuite. The Two Additional Bedrooms Are Filled With Natural Light And Share A Well-Maintained Bathroom. Unbeatable Location, Just Steps To Parks, Shopping (Costco, Walmart, Home Depot), Restaurants, And Public Transit. Quick And Easy Access To Highway 404. (id:61215)
303 - 125 Western Battery Road
Toronto, Ontario
An absolute gem in the heart of Liberty Village with a 200 square foot covered terrace and unobstructed views of the CN Tower. The King Liberty Pedestrian Bridge is right outside your front door providing direct access to King St. The perfect floor plan is just under 600 square feet with absolutely no wasted space. Full sized appliances in kitchen with breakfast island and ample storage. King Size Bedroom with double closet and semi ensuite Bathroom. Floor to ceiling windows. Closet at entry is larger than most dens and provides amazing storage in addition to your owned locker. Sought after building in a vibrant community with access to everything you could possibly need!! Metro next door, LCBO, trendy cafes, pubs and breweries, restaurants, TTC and GO, parks (including off leash), village amenities, Queen St and so much more. Building Amenities include gym, rooftop terrace, party rooms, media room, 24 hr Concierge, visitor's parking, bike storage. Urban living in one of Toronto's most desirable neighbourhoods. Meticulously maintained and a perfect 10. Don't miss the views from the amazing terrace!! (id:61215)
Ph102 - 87 Peter Street
Toronto, Ontario
Excellent Location! Penthouse In The Heart Of The Entertainment District Build By Menkes. High Ceiling, Great Lake View. Laminate Floor Though Out. Floor To Ceiling Windows, Quartz Counter Top. Walking Distance To Ttc, Tiff, Rogers Center, Cn Tower And The Financial District. (id:61215)
1805 - 1815 Yonge Street
Toronto, Ontario
Located in the heart of Toronto's vibrant Midtown, this 1-bedroom, 1-bathroom unit at 1815 Yonge Street offers an exceptional blend of urban convenience and natural tranquility. Just steps from Davisville Subway Station and across from the scenic Oriole Park, this property provides seamless access to transit, lush green spaces, and the city's finest amenities, including boutique shops, gourmet dining, and high-end grocery stores. Whether you're seeking a chic residence or a savvy investment, this prime location delivers the perfect combination of lifestyle and growth potential. Dont miss your chance to own a premier property in one of Torontos most sought-after neighborhoods! (id:61215)
431 - 628 Fleet Street
Toronto, Ontario
One Bedroom + Den at Fort York's West Harbour City. Stainless steel appliances and granite countertop in kitchen. Bright primary bedroom with walk-in closet and walk-out to the balcony. Den has a door for privacy - great for working at home. Electric bbq on balcony. Parking and Locker included. Great Building Facilities - Indoor Pool, Whirlpool, Sauna, fitness and weight areas, Yoga Room, 11th Floor Party Room with Billiard Table and beautiful deck area, Theatre, Guest Suites, BBQ Area & More. Concierge, Visitor Parking, Great walk score. Transit at your doorstep. Close to King West, Liberty Village, the waterfront, Billy Bishop, parks and trails and more. Non Smoking Building. (id:61215)
Lower - 246 Niagara Street
Toronto, Ontario
Spacious & Beautifully Renovated! Welcome to this oversized one-bedroom in the vibrant heart of Niagara! Freshly renovated and never lived in, this generous space is the perfect blend of charm and modern convenience. Step into a spacious eat-in kitchen featuring stainless steel appliances, butcher block countertops, and a custom tiled backsplash - perfect for both cooking and entertaining. Enjoy the convenience of ceramic floors throughout, plus the convenience of ensuite laundry. Storage is not a problem with your very own ensuite locker. Commuting is a breeze with streetcar access on both King West and Queen West. And when it comes to amenities, you're spoiled for choice: walk to Loblaws, Metro, No Frills, Sobeys, LCBO, Wine Rack, and a wide selection of local restaurants, bars, shops, and services. Utilities Included! Street parking available through the City of Toronto (at the time of listing). Don't miss your chance to live in this bright, beautiful space in one of Toronto's most desirable neighbourhoods! (id:61215)

