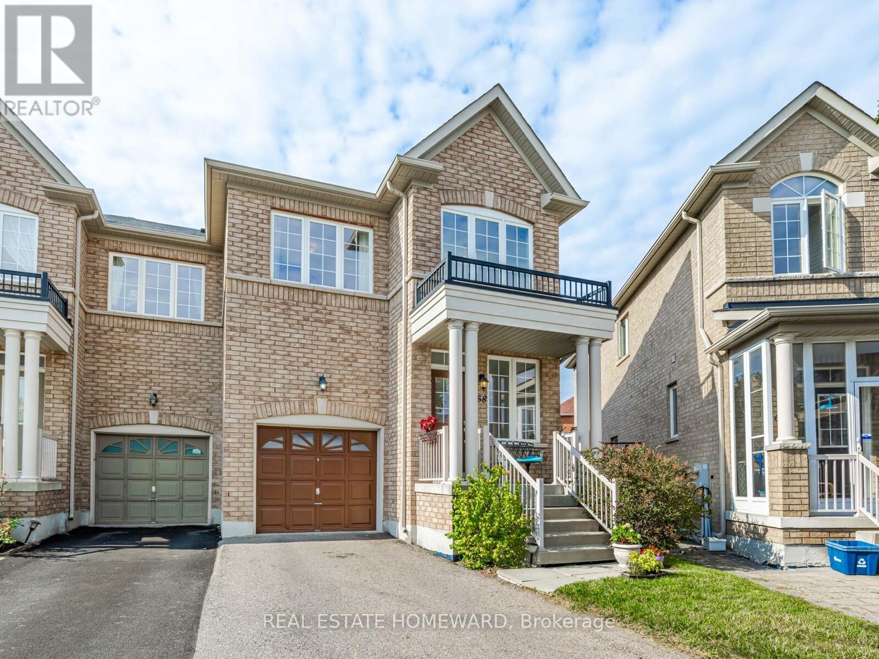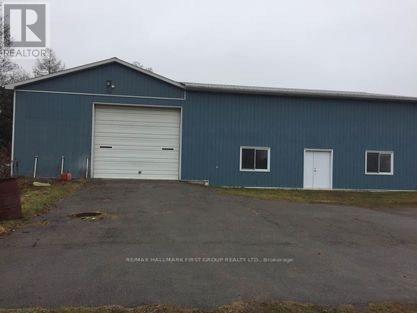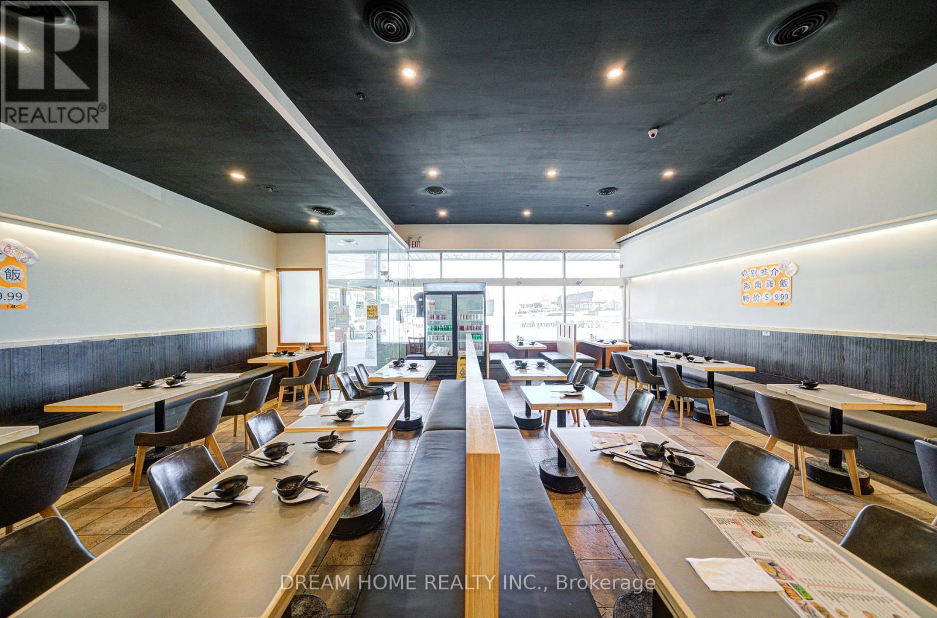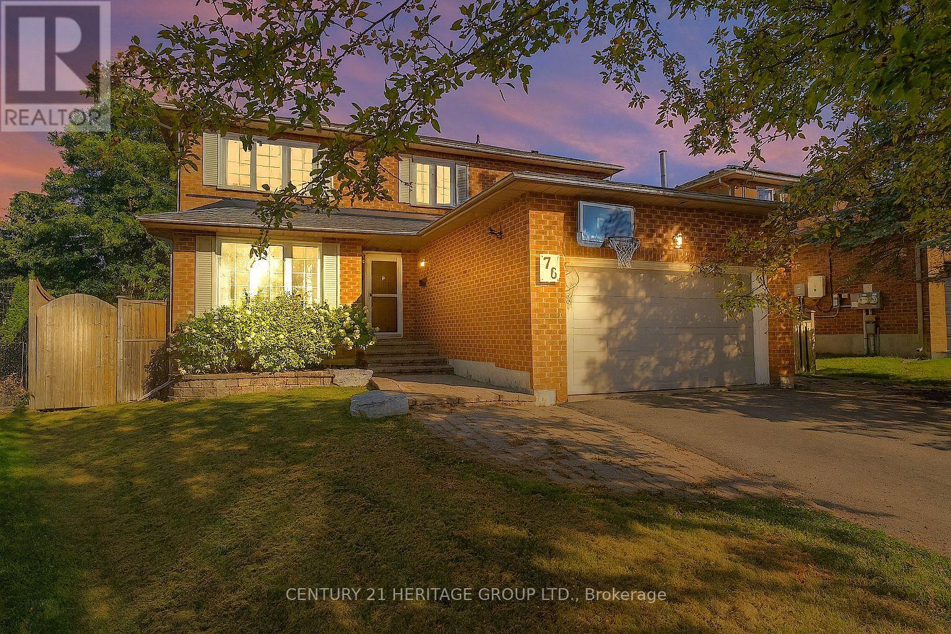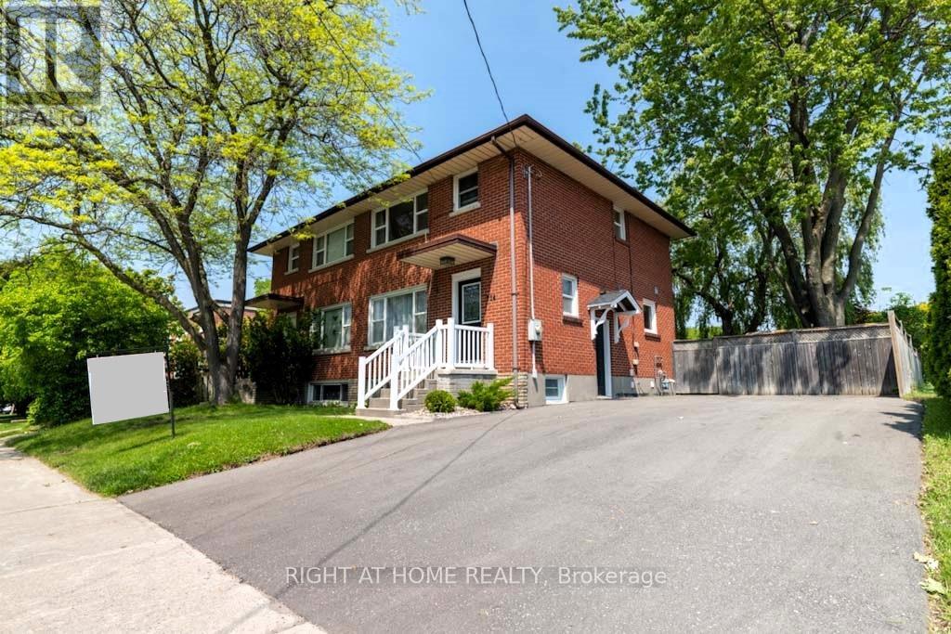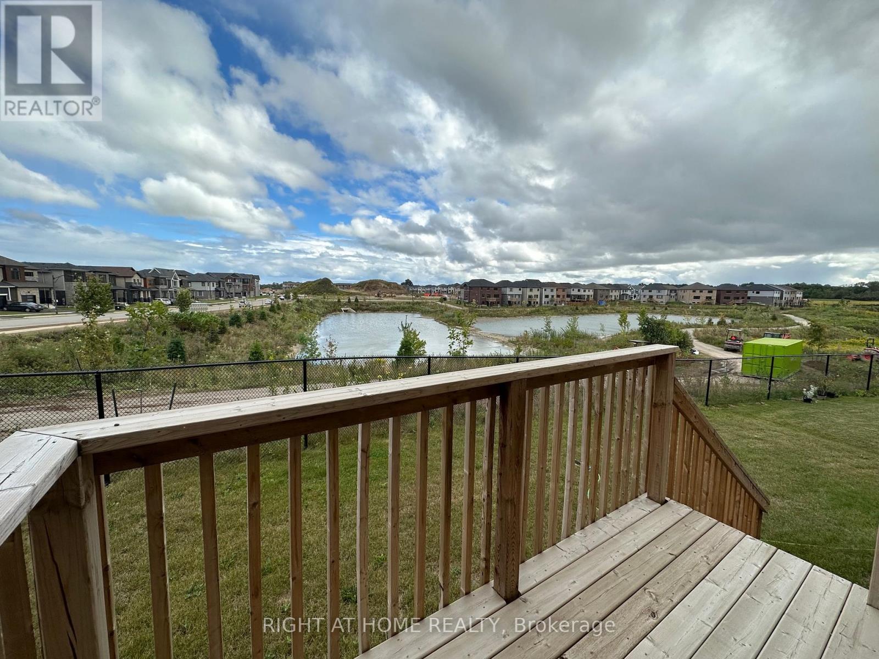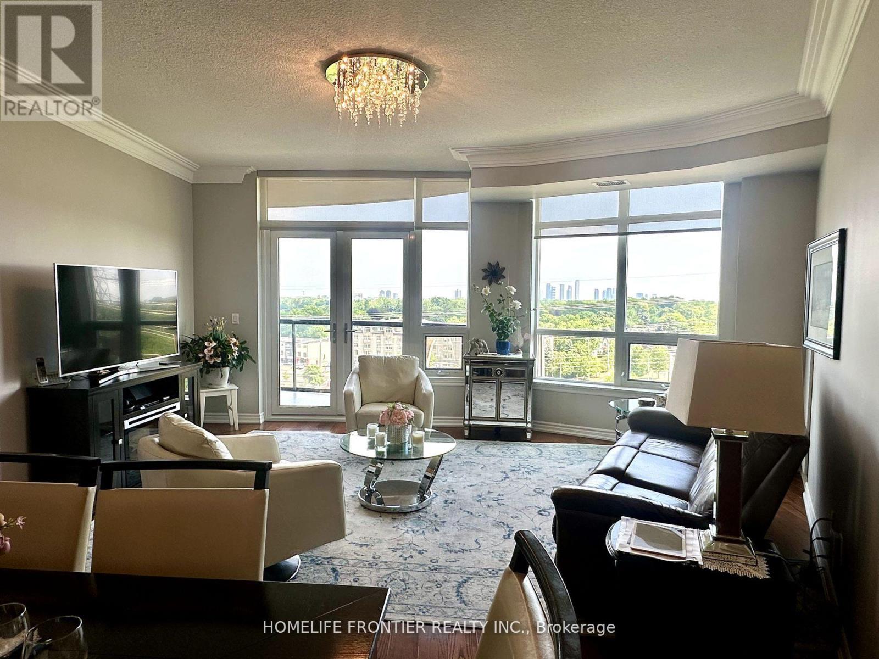Team Finora | Dan Kate and Jodie Finora | Niagara's Top Realtors | ReMax Niagara Realty Ltd.
Listings
58 Coleluke Lane
Markham, Ontario
Welcome to 58 Coleluke Lane, a beautifully maintained 4+1 bedroom, 3.5 bathroom freehold semi-detached in one of Markham's most sought-after communities. Offering over 2600 sqft of living space, with bright open-concept hardwood floor living and dining areas, and a kitchen with upgraded quartz counters and ample cabinetry. The sun-filled breakfast area with a walkout leads to a rare oversized backyard featuring lush greenery and fragrant spring blooms. Upstairs are four bright bedrooms, including a primary with an ensuite bath and a walk-in closet. The professionally finished basement, with permits in 2014, features a separate side door entrance, a full bedroom, a bathroom, and a rec area perfect for in-laws, guests, or rental potential. Every detail has been cared for, with over $50k of thoughtful upgrades; it's truly move-in ready. Prime location near top schools, parks, shopping, hospital and transit. This home combines style, comfort, and functionality in a family-friendly neighbourhood. Don't want to miss! (id:61215)
6253 Churchill Street
Niagara Falls, Ontario
Welcome to this beautifully redone bungalow, perfectly nestled on a quiet street in the vibrant heart of Niagara Falls. Enjoy the convenience of being just moments away from parks, schools, highways, and an array of amenities catering to both professionals and tourists. Step inside to find a stunning main floor that has been tastefully refinished, featuring an open concept design that creates a warm and inviting atmosphere. The brand-new custom kitchen boasts modern finishes, complemented by elegant vinyl flooring that flows seamlessly throughout the space. The refreshed bathroom adds a touch of luxury, while two bedrooms provide the perfect retreat to a long day. The back mudroom leads you to a gorgeous private backyard, complete with a deck and a covered patio ideal for entertaining or simply relaxing in your own oasis. With just the right amount of green space, you'll enjoy low maintenance while still having a beautiful outdoor area to unwind. Complete with a large detached garage and driveway that fits at least 4 cars. Venture downstairs to discover a partially finished basement that offers incredible potential. Currently, it features a two-piece washroom with - full rough in for a shower, a spacious rec room, a laundry area, and an additional bedroom. Large, bright windows fill the space with natural light, and the separate access from the mudroom opens up possibilities for an in-law suite or accessory apartment. This charming home is perfect for young buyers seeking their next property or retirees looking to downsize without compromising on quality and comfort. Too many updates to list but some include owned hot water tank, furnace, and central air all from 2018, 100 amp breakers and roof shingles in 2015. Don't miss your chance to make this delightful bungalow your own! Schedule a viewing today and experience the best of Niagara Falls living! (id:61215)
8296 Dale Road
Hamilton Township, Ontario
R1 Rural Light Industrial Zoning on this corner commercial property and is available for many different businesses (exception of Auto Dealership or wrecking yard) . The property is vacant and configured with office, showroom and and service bay with 12 foot overhead door. Perfectly situated at the corner of two major county roads for maximum exposure. A high traffic area just 3 kms to Highway 401 (exit 472) and Cobourg. . The 1+ acre lot provides ample parking. In addition to the 2800 sq. feet main floor, there is a second floor storage area accessible via internal stairs for additional offices or storage. Large shop space heated with forced air gas heater hanging from the ceiling, remaining office and storage areas heated with radiant in floor heat through the gas water heater. (id:61215)
202 - 668 Silver Star Boulevard
Toronto, Ontario
Location!! Location!! Location!!! Fantastic Opportunity For Turn-Key Restaurant Located In A High Traffic Plaza Of Steeles & Silver Star,, 60 Seat Capacity with L.L.B.O Liquor License For Sale, Recently Renovated & Well Established, Operating For 8 Years With tons of Solid, Loyal Customer Base, Front & Back Door Access To Parking Lots, Ample Free Surface Parkings. Surrounding In A High-Density Residential And Commercial Area With Strong Visibility And Established Presence On Major Delivery Platforms.Fully Equipped & Low Rent $8,602.82 / Monthly (Include T.M.I , HST & Garbage). Incredible Opportunity That's Not To Be Missed! (id:61215)
76 Attridge Drive
Aurora, Ontario
Welcome to this Beautiful Detached Home in Desirable Aurora Village! * Generous Pie-Shaped Lot on a Quiet, Family-Friendly Cul-De-Sac * 3+1 Bedrooms & 3.5 Baths * Approx. 2,800 Sqft Total Living Space including Fully Finished Lower Level * Hardwood & Laminate Floors Throughout No Carpets Anywhere * Bright, Spacious Floorplan starts with Large Living Room just off the Foyer * Huge Family-Size Upgraded Kitchen with Stainless Steel Appliances and Polished Granite Counters * Plenty Of Space For Big Family Dinners in the Open-Concept Formal Dining Area or Enjoy The Separate Sun-Filled Breakfast Area with Walk-Out to Huge Deck Perfect for Outdoor BBQs & Entertaining! * Welcoming Family Room Featuring A Cozy Wood-Burning Fireplace * Upstairs, Find 3 Large Bedrooms incl. Ceiling Fans And Large Windows * Primary Bedroom with His & Hers Closets & 4-Pc Ensuite Bath * Fully Finished Basement offers Spacious 4th Bedroom (also featuring Double Closets), Plus even More Living Space in the Large Rec Room with Gas Fireplace * Practical Kitchenette (Sink, Full-Size Fridge, Counters & Cupboards - No Stove/Oven) -- Ideal for Multi-Gen Family Living or Long-Term Guests! * 2-Car Garage * Exterior featuring Dog Run at side of house + Fully-Fenced, Private Backyard with Mature Trees * Minutes to Aurora GO Station and Easy Access to Hwy 404 & 400 * Steps to Highly-Rated Schools, Parks, Trails, Shopping, and Restaurants & so much more! (id:61215)
40 Country Club Drive
King, Ontario
Welcome to King ValleyEstates - an exclusive gated enclave steps the renowned King Valley Golf Club. Step into this estate bungalow that features 5,944 sq ft of total living space - thoughtfully designed and customized by its loving original owner. Featuring an exceptional private lot with a rare lower level walkout to the in-ground pool past the custom bar complete with keg fridge. 3 car garage features an automated Car Lift for all your toys. This community also offers resort-style amenities including a private outdoor pool, fitness centre, tennis court, and a community clubhouse. (id:61215)
59a Bexhill Avenue
Toronto, Ontario
Welcome To 59A Bexhill Ave! Gorgeous Modern Design That Blends Elegance And Function. The Main Floor Offers Soaring 12' Ceilings, Wide-Plank Engineered Hardwood Floors That Exude Warmth Throughout, And Expansive Windows That Flood The Space With Natural Light. The Grand Living Room, Overlooking The Open Concept Main Floor, Is A Perfect Space To Hang Out With Family Or Entertain Guests. The Heart Of The Home Is A Stunning Open Concept Kitchen Featuring A Massive Kitchen Island With Seating for 6, Equipped With A 72" Built-In Stainless Steel Fridge, A 36" Stainless Steel Gas Range, A Custom Hood Fan, And A Convenient Pot Filler! This Kitchen Is A Chefs Dream, Perfect For Gatherings And Gourmet Creations. Relax In The Family Room With Its Grand Gas Fireplace Feature Or Step Out Through Sliding Glass Doors To the Large Deck and Landscaped Backyard Surrounded By A Privacy Fence. The Contemporary Staircase With Glass And Metal Railings Leads To The Second Floor Where You Are Welcomed By 2 Large Skylights. The Primary Suite Includes His-And-Hers Closets And A Spa-Inspired Ensuite With A Double Vanity, Freestanding Soaker Tub, And A Gleaming Glass Shower With Dual Rain Heads. This Floor Also Features Three More Spacious Bedrooms, Two With Walkout To Backyard Balcony, And Two Additional Beautifully Designed Bathrooms. Second-Floor Also Includes A Convenient Laundry Room. The Spacious Basement Offers A Large Versatile Recreational Area With A Walkout To The Backyard, As Well As A Second Washer And Dryer And A Four-Piece Bathroom. Rough-in for Kitchen Is Available For Future In-law Suite. (id:61215)
(Bsmt) - 714 Dunlop Street W
Whitby, Ontario
Welcome to this bright and well-maintained 1-bedroom, 1-bathroom LEGAL Basement Unit - home located in the heart of Downtown Whitby. Offering a spacious and functional layout, this property is perfect professionals or students looking for comfort and convenience. Open-concept living and dining areas with plenty of natural light, kitchen with ample cabinetry and counter space. Parking included!Prime location Just Steps from shops, restaurants, schools, parks, and transit, with easy access to Highway 401 & Whitby GO Station. A wonderful opportunity to live in a sought-after community! (id:61215)
3 Bee Crescent
Brantford, Ontario
Stunning Bright 4 bedrooms, 4 bathrooms, and an upstairs extra family room/ loft detached house on a family-friendly, safe and quiet crescent. Backing on a pond and a beautiful private green Ravine!!! Highly upgraded and very spacious. All bedrooms have bathrooms! Open view back and front! Exceptional Layout with open concept, yet separate family, living and dining rooms! HWD floors on main level + 9' ceiling, Oak stairs w iron pickets. Fireplace in the Family room. Gourmet Kitchen w Huge Island+ Breakfast Bar & upgraded/ extended cabinetry & custom backsplash. High-end Exceptional SS Appliances. 2 Coat closets on main floor. All bedrooms are spacious with access to bathrooms (2 master bedrooms and two with Jack & Jill bathrooms). Massive Master Bdr + Huge His and Hers Walk-In Closets + 5 pcs En-Suite including bathtub & standing shower. Master ensuite w 2 sinks. Quartz countertops in the kitchen and master ensuite. Spacious 2nd Flr Laundry and 2 linen cabinets. Tons of storage and luxury options. 2 Car Garage w door opener & remote. Marvellous private deck overlooking the breathtaking views of the Pond & Ravine. High-end custom-made sheer blinds. Walking distance to Schools, Shopping, Trails, Transit, minutes from Costco Brantford, and within walking distance from the upcoming sporting and recreational new complex on Shellard Lane, Ez Hwy Access! Rent excludes basement. (id:61215)
342 Englishmill Court
Milton, Ontario
Welcome to this Modern and Spacious Detached Home Nestled on the Highly Desirable English Mill Court, Which is Perfect for Families. This Home Boasts almost 2000 SQFT Living Spaces, Open Concept Layout on Main Floor, Hardwood Flooring Throughout on Main Floor, Stairs and Hallway on Second Floor, Beautifully Upgraded Kitchen With Extended Countertop, Custom Made Solid Wood Cabinets, Center Island with Breakfast Bar and Stainless Steel Appliances. Large Sliding Door Fills the Room with Tons of Natural Light, and Leads to the Beautiful Backyard, Which Provides Space for Family and Friends Gatherings all year round. A Seperate Room on Ground Floor could be used as a Study, Office or Bedroom. On the Second Floor,a Generous Sized Primary Bedroom with Large Walk-in-Closet and 4Pc Ensuite. Another Two Bedroom of Ideal Room Size with a Large Closet Respectively, Sharing a 3Pc Main Bathroom. Second Floor Loft could be used as a Lounge, Study Area, Fitness or Yoga Room, etc. The upper floor laundry provides you with daily convenience.Commuting is Easy with Quick Access to Major Roads. Schools(Elementary, High School and University), Parks, Grocery, Shops, Restaurant, Churches, Medical/Dental Clinic, Pharmacy and Gyms are all within a Few Minute Drive. (id:61215)
903 - 1135 Royal York Road
Toronto, Ontario
Breathtaking panoramic views of the city skyline, CN Tower and Lake Ontario from every room of this stunning 1,571 sq ft unit that includes a 111 sf balcony, in the prestigious Kingsway Village! Beautifully finished with hardwood floors & crown moulding throughout, freshly painted and featuring a custom upgraded eat-in kitchen with stainless steel appliances, granite countertops, ceramic backsplash and 2 walk-outs to a private balcony with gorgeous views. Enjoy resort-style amenities including a 24-hour concierge, indoor pool, fully equipped gym, media room, party/meeting room, games room, guest suites, golf simulator, and billiards room. Steps To Public Transit, Subway, Parks, Shopping And All Amenities. 1 Locker And Tandem Parking For 2 Cars included. (id:61215)
84 Grasslands Avenue
Richmond Hill, Ontario
Experience modern luxury in this fully renovated, sun-filled townhouse featuring *** brand new finished basement apartment *** in prestigious Bayview Glen featuring high-end finishes and a thoughtfully designed open-concept layout that maximizes space, natural light, and privacy. With 3+1 spacious bedrooms, 4 bathrooms, and approximately 2,400 sq. ft. of living space, this home is perfect for families seeking comfort and sophistication. The expansive family room highlights a warm granite fireplace and premium engineered hardwood flooring, while the chef-inspired kitchen boasts custom cabinetry, quartz countertops, a sleek quartz slab backsplash, a large center island with undermount sink, modern faucet, and stainless-steel appliances. Additional upgrades include new stair treads, spindles, bannisters, an updated powder room with designer vanity and quartz countertop, and brand-new quartz vanities in the two second-floor bathrooms. The primary bedroom retreat offers a walk-in closet and luxurious 4-piece ensuite. The *** newly finished basement *** extends the living space with a bright recreation area, a stylish wet bar with quartz counters and stainless-steel sink, a modern full bathroom with floor-to-ceiling porcelain tiles and walk-in shower, a laundry room with full-sized washer, dryer, and utility sink, plus versatile rooms ideal as guest suites, bedrooms, or offices, along with ample storage. A fully fenced backyard with a brand-new deck, concrete slabs, and sod creates a perfect outdoor retreat, while direct garage access adds convenience. Ideally located within walking distance to top-rated schools, parks, and community centers, and just minutes from premier shopping, transit, GO Train, and major highways 404, 407, and 7, this move-in ready home seamlessly blends style, function, and location for modern living, an exceptional must-see opportunity! (id:61215)

