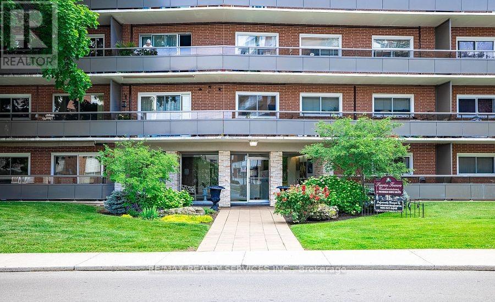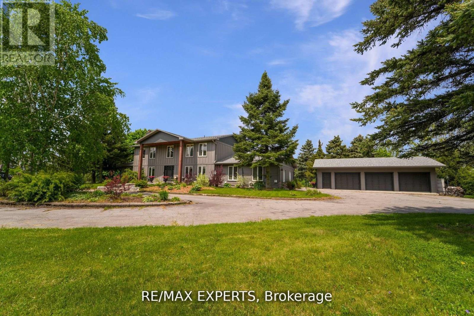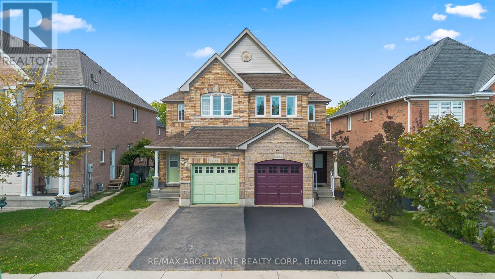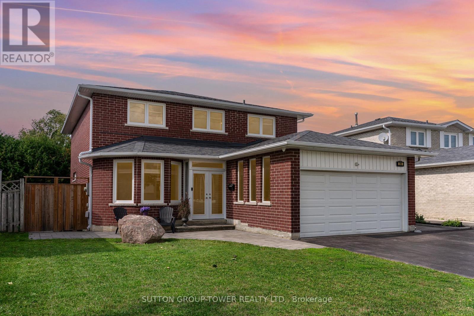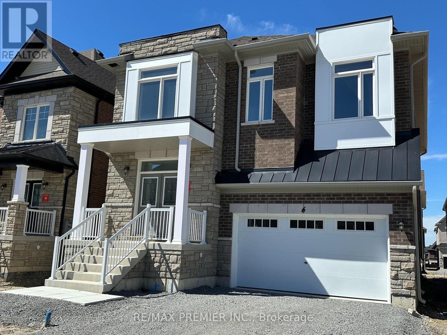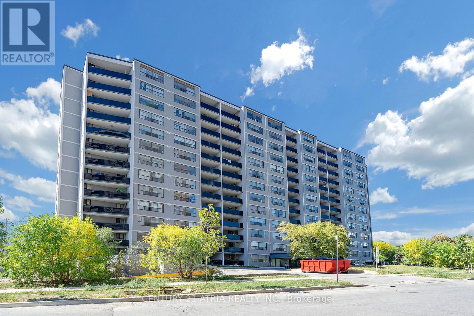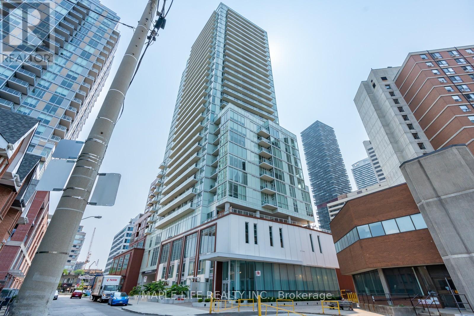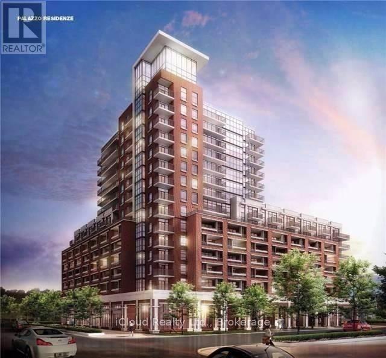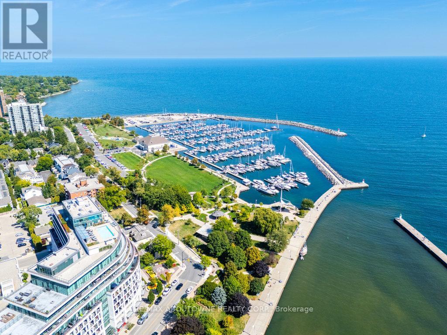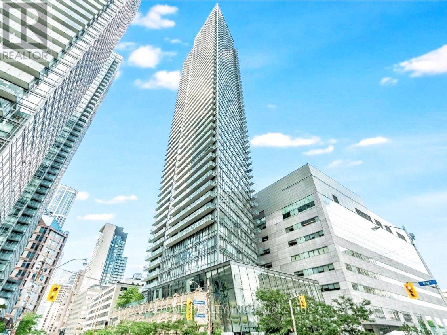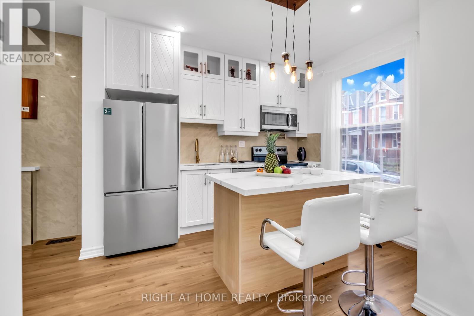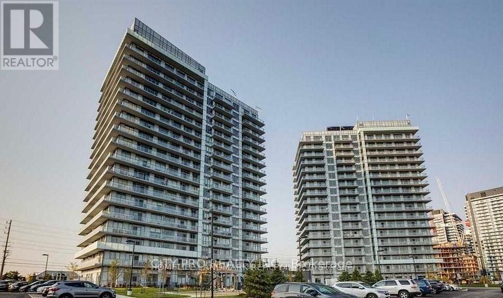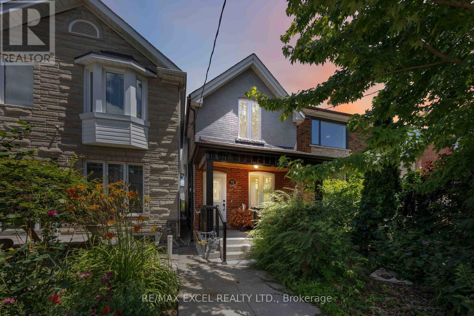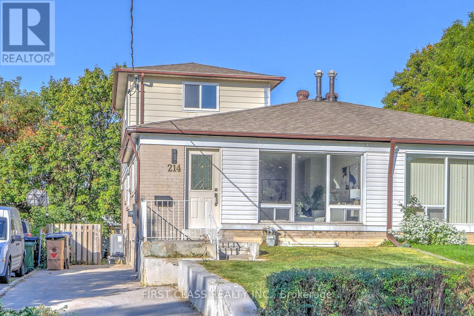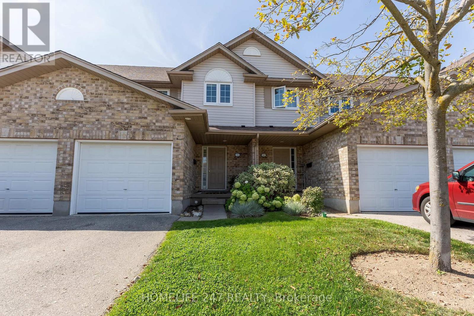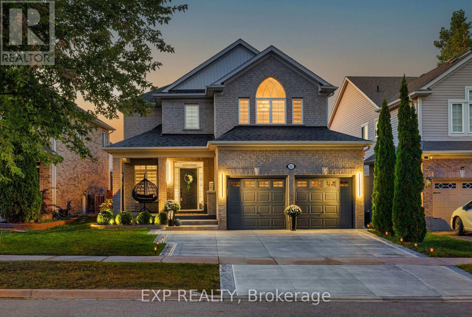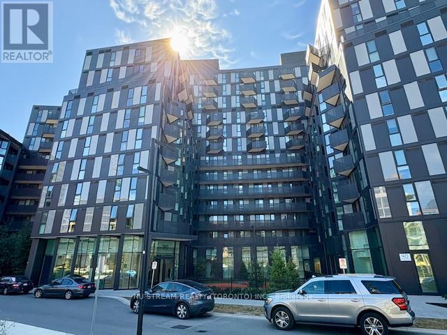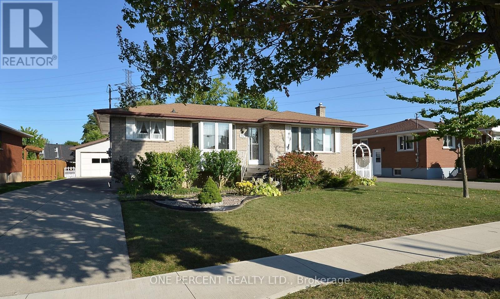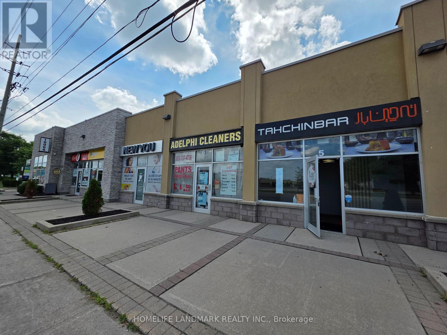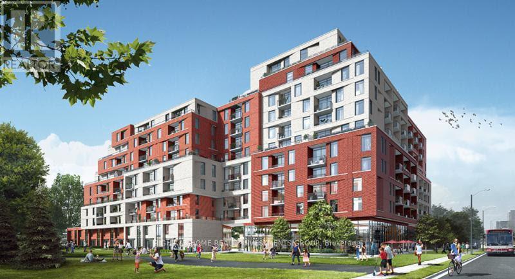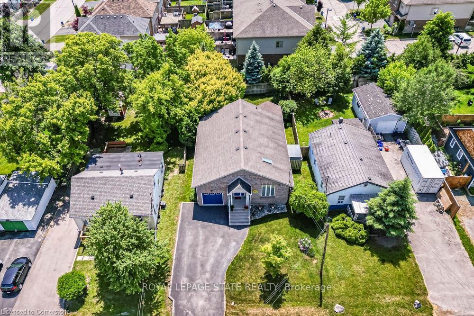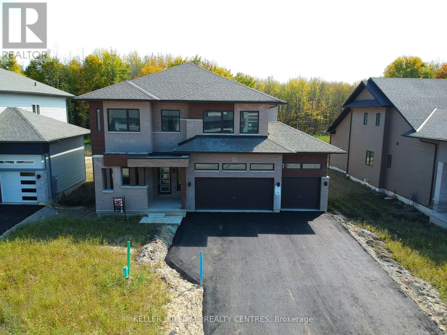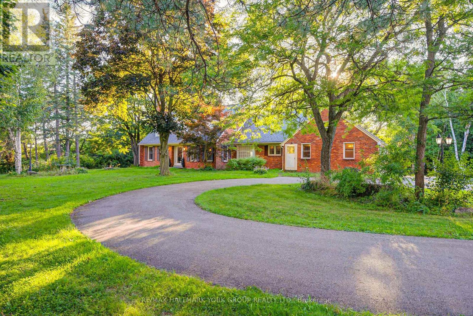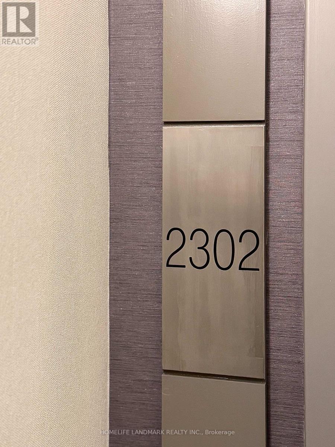Team Finora | Dan Kate and Jodie Finora | Niagara's Top Realtors | ReMax Niagara Realty Ltd.
Listings
207 - 2464 Weston Road
Toronto, Ontario
Step into this beautifully maintained mid-rise condo in the heart of Weston, where convenience meets comfort. Just minutes from Hwy 401 and a short walk to major transit, this location is ideal for city commuters and local lovers alike. This residence offers smart open-concept layouts that maximize natural light, featuring a private open balcony, with excellent amenities including a party room, meeting room, visitor parking, and secure underground parking. Daily essentials are only steps away with grocery stores, coffee shops, restaurants, and local services within easy reach, while nearby parks and schools add to the community appeal. Offering low-maintenance living with water, parking, and building insurance included in the fees, this condo is an ideal choice for first-time buyers, young professionals, downsizers, or investors seeking a smart and accessible property in a growing neighbourhood. (id:61215)
29 Robin Hood Road
Toronto, Ontario
Located in the heart of Chestnut Hills, 29 Robin Hood Road is a 2-bedroom, 2-bathroom bungalow sitting on a large, deep lot. This property offers a rare chance to live in, renovate, or build new in a highly desirable neighbourhood. The home features a large family room with expansive windows that overlook the backyard and fill the space with natural light. The layout is functional and comfortable, with potential for customization or expansion. The lot size and location are standout features, providing privacy, space, and future development potential. Situated on a quiet street surrounded by established homes, this property is close to top schools, parks, and transit. A rare opportunity in one of the west ends most sought after neighbourhoods. (id:61215)
60 Port Union Road
Toronto, Ontario
A home by the lake in Toronto without the million-dollar price tag? Yes, it exists. This spacious townhouse is just steps from Lake Ontario and the Port Union Waterfront Trail, offering daily walks, bike rides, and sunsets on the water. Commuters will love the convenience of Rouge Hill GO Station only minutes away, making downtown Toronto closer than ever. Inside, nearly 1,600 sq. ft. of living space features 3 bedrooms, 2 full bathrooms, and a powder room perfect for families who want space, lifestyle, and value all in one package. Recent updates include fresh paint on the main floor (2025) and second floor (2024), a porch enclosure (2022), new front door (2022/2023), new vanities in the bathrooms, and a sleek quartz countertop in the kitchen. Move in and enjoy the perfect balance of comfort, convenience, and lakeside living. (id:61215)
61 Phillip Avenue
Toronto, Ontario
Attention builders/renovators! Excellent opportunity to create your dream home on this 30 x 120 foot property. House and property being sold "as is" and no representations or warranties made by seller. Survey available. Convenient location, minutes to Scarborough GO station or a quick bus to Kennedy Subway station. A great Birchcliffe-Cliffside neighbourhood. Steps to Woodrow Park, Birchcliffe Heights and Birchmount High School District. (id:61215)
403 - 76 Shuter Street
Toronto, Ontario
Live in the heart of Toronto, steps from Toronto Metropolitan University, St. Lawrence Market, Eaton Centre, Dundas Square, and St. Michaels Hospital. This prime location puts you right at the centre of the city's best dining, shopping, and entertainment. Inside, no detail has been overlooked. The brand-new kitchen features full-size stainless steel appliances, sleek quartz counters, and a stylish backsplash. Enjoy new hardwood flooring throughout, a fully renovated bathroom top-to bottom, and the convenience of new in-suite laundry machines. Freshly painted for a move-in ready feel. Step out onto your north-facing balcony overlooking the park, offering a peaceful retreat amid the downtown energy. Includes a full-size owned locker for extra storage. Even better condo fees include all utilities, making for worry-free living. A turnkey opportunity in one of the most connected locations in the city (id:61215)
203 - 11 Woodman Drive S
Hamilton, Ontario
TRY AN OFFER!!!! Spacious Condo with full length Balcony over looking BBQ area and mature trees. Laminate flooring throughout and easy of maintenance. 4 Level building feels like a community. Unit has a locker and laundry across the hall and elevators close by. Commuters location with access to public transit, Highway access, schools, parks, shopping and amenities all in walking distance. Eat in family kitchen, spacious living area with walk out to a gorgeous seasonal views. Mailbox and parcel drop located at front. (id:61215)
312 - 383 Sorauren Avenue
Toronto, Ontario
Now Available for Rent at The Uber Popular 383 Sorauren Soft Lofts, Spacious 690 Square Foot1+1 (Den/Office) with large Private Balcony. Available October 1. Ideal location in the heartof the Junction. Steps to Art Galleries/Shops/Services and Dining. Walk to the TTC and GoStation, Roncesvalles & Bloor West. Features exposed Concrete Ceilings, Hardwood Floors, andLarge Windows. (id:61215)
11215 Amos Drive
Milton, Ontario
Welcome to Brookville Estates, one of Milton's most coveted neighborhood's, where the tranquility of country living blends seamlessly with the convenience of nearby city amenities. Nestled on 2 acres of mature grounds, this 4+2 bedroom, 2-storey home with a walk-out lower level offers three levels of living, beginning with a bright foyer and two versatile rooms ideal as bedrooms, offices, or guest suites. The principal living level features an open-concept design that emphasizes space and light, highlighted by vaulted ceilings, skylights, and expansive windows overlooking the landscaped property. Hand-scraped reclaimed cherry hardwood floors add character and warmth, while the custom kitchen with Cambria quartz countertops combines style and practicality. Every detail reflects consistent care, from the thoughtful layout to the homes infrastructure, including a comprehensive water system with softener, UV lamp, iron filter, and R/O, plus high-speed fiber internet installed in 2020. Designer drawings for a potential addition are also available, offering exciting opportunities for future expansion. Outdoor living is a true highlight, with a 21' x 41' heated pool, wrap-around deck, and natural gas BBQ hookup creating the perfect setting for entertaining or quiet relaxation. A pool safety cover is included, and the fall closing has already been arranged for added peace of mind. The walk-out lower level provides additional flexibility with a spacious foyer, two finished rooms, and a laundry/utility area. Everyday convenience is further enhanced by a 3-car garage with inside entry. Surrounded by mature trees, this property offers exceptional privacy and a serene, park-like backdrop. Located close to schools, community centre, sports fields, tennis club, golf, ski areas, parks, trails, cycling routes, and Pearson International Airport just 30 minutes away, this move-in ready family home offers the perfect balance of country retreat and city accessibility. (id:61215)
65 Cactus Crescent
Hamilton, Ontario
Nestled in a quiet, family-friendly neighbourhood and backing onto serene greenspace, this stunning 4-bedroom, 5-bathroom detached home sits on a desirable corner lot and offers over3,500 sq ft of beautifully finished living space. The open-concept main floor is designed for both comfort and entertaining, featuring a bright living room with an electric fireplace, a private office, and a stylish great room with a striking accent wall. The eat-in kitchen is a chefs dream, showcasing stainless steel appliances, granite countertops, a tiled backsplash, ample cabinetry, a large island with breakfast bar, and a walk-in pantry for added storage. Upstairs, all four spacious bedrooms offer walk-in closets and private ensuite bathrooms, including a luxurious primary suite complete with a large walk-in closet and a 5-piece ensuite featuring dual sinks, a soaker tub, and a separate shower. Convenient bedroom-level laundry adds everyday ease. Step outside to a fully fenced backyard with no rear neighbours perfect for relaxing or entertaining. Enjoy the best of both worlds: a peaceful setting within walking distance to parks, scenic trails, and just minutes to top-rated schools, transit, sports complexes, community centers, and major amenities. Easy access to highways makes commuting a breeze.This is a rare opportunity to own a spacious, upgraded home in a prime location don't miss out! (id:61215)
46 Forest Hill Drive
Hamilton Township, Ontario
Welcome To 46 Forest Hill Dr - A Stunning Custom Built Solid Brick Raised Bungalow Perched At The Top Of A Hill On A Sprawling 2+ Acre Private Oasis In Highly Desirable & Family Friendly Estate Neighbourhood. Greeted By A Long Driveway & Interlock Walkway Which Leads You To The Inviting Entrance Of This Grand & Spacious Home Designed With Comfort, Elegance & Versatility In Mind. The Main Level Offers Functionality & Efficiency Including A Spectacular Great Room With Soaring Cathedral Ceilings, Gas Fireplace & Several Large Windows. The Oversized Main-Level Primary Suite Offers A Retreat Of Its Own W/5 Pc Spa-Like Ensuite & Beautiful Backyard Views Plus A Large 2nd Bedroom & A Dedicated Main-Level Office Which Provides The Ideal Space For Working From Home. Also Featuring A Large Eat-In Kitchen W/Premium Appliances, Barrista Station & Formal Dining Area & Offering Multiple Walk-Outs & Large Windows Overlooking The Beautifully Landscaped & Secluded Property. Step Outside To The Covered Back Porch & 2-Tier Deck W/Gas Line For BBQ - The Perfect Space For Entertaining Or Enjoying Peaceful Evenings Surrounded By Nature. The Lower Level Is Fully Finished With Multiple Walk-Outs To The Backyard & Incredible In-Law Suite Potential & A Dedicated Workshop Space, A 3rd Full Bath W/B/I Sauna, Laundry Facility & So Much More! Convenient Built-In Direct Access From The Main-Level To Large Double Car Garage. This Outdoor Paradise Provides The Perfect Setting To Create Your Dream Backyard And Enjoy All That Country Living In An Estate Community Has To Offer! With Over 2.18 Acres Of Land, This Incredible Property Perfectly Blends Country Tranquility With Modern Amenities. This Rare Offering Is Complete With Ample Indoor And Outdoor Living Space, Making It An Ideal Family Home, Multi-Generational Property Or Retreat For Those Who Appreciate Privacy & Quality Craftsmanship. Conveniently Located Close To Hwy 401 & Commuter Routes, Schools & Plenty Of Amenities Cobourg Has To Offer! (id:61215)
1960 West River Road
Cambridge, Ontario
Welcome Home To 1960 West River Road. This Charming Turn-Key Home Is An Entertainer's Delight & Is Situated On A Picturesque 2.69 Acre Lot Backing Onto Greenbelt. Enjoy A Chef Kitchen W New High End S/S Appliances & Pot Filler, Quartz Counters & More! Cozy Up In The Gorgeous Sunroom Off the Dining Area Overlooking Your Very Own Backyard Oasis. Separate Entrance to Finished Basement W/Additional Lrg Bedroom & Bathroom. This Home Ft. Too Many Upgrades To List Inc1. Septic, Well, Windows, Kitchen, Brand New Hardie Board Siding &Professional Drawings For Proposed 2 Br Coach House Over Existing 3-Car Detached Garage Ready for Permit Application! Great For Income Potential, In-Law Suite, & More. Endless Opportunity Awaits! Close to Amenities, Hospital, 400-Series. Tons Of Income Potential. Coach House Proposal Is Stamped by Licensed Engineer. Additional Attached 1-Car Insulated Garage. Freshly Painted Interior W/ Cement Fiber Board Siding Exterior. (id:61215)
41 Aspen Drive
Grimsby, Ontario
Welcome to 41 Aspen Drive, Grimsby a move-in ready home that perfectly combines modern updates with an inviting, family-friendly location. Thoughtfully renovated in 2020, this property showcases a stylish new kitchen with contemporary finishes and plenty of workspace, a luxurious new ensuite bathroom, and gorgeous engineered hardwood flooring throughout the upper level. Every detail has been designed to offer both comfort and style. The outdoor space is equally impressive. A heated saltwater inground pool serves as the centerpiece of a fully fenced yard, creating a private retreat for relaxing or entertaining. The enclosed sunroom extends the seasons, offering a cozy spot to enjoy morning coffee, evening gatherings, or simply take in views of the beautifully landscaped yard. Situated just steps from a quiet neighbourhood park and only a short distance to downtown Grimsby, you'll have easy access to charming shops, restaurants, and local events. Top-rated schools, community amenities, and Peach King Arena are all nearby, making this location ideal for families and anyone seeking convenience without compromise. Whether you're hosting summer pool parties, enjoying peaceful evenings in the sunroom, or exploring all that Grimsby has to offer, 41 Aspen Drive is a home where memories are made. (id:61215)
3153 Baron Drive
Mississauga, Ontario
Absolutely stunning semi-detached home in the highly sought-after Churchill Meadows community. Offering 3 spacious bedrooms, 2.5 baths, and one of the largest layouts on the street, this property is surrounded by detached homes, adding long-term value and appeal. Step inside through a custom double-door entry to a bright, welcoming hallway with garage access. The open-concept living and dining area features large windows that flood the space with natural light and wood flooring throughout the main and upper levels. The chef-inspired kitchen is equipped with stainless steel appliances, new quartz countertops, a large window over the double sink, and an inviting breakfast area with a walkout to a private deck. Perfect for morning coffee or family gatherings, the fenced yard offers a serene retreat with a sun-shelter and plenty of space to enjoy. Upstairs, the sun-filled family room provides a versatile space that can also be used as a fourth bedroom. The primary suite features double-door closets and a 4-piece ensuite, while the additional bedrooms are generously sized with ample storage. The basement offers endless potential for a recreation room, home office, or gym. Interlocking brick on the front pathway adds curb appeal. A newly installed heat pump ensures year-round comfort and energy efficiency. Conveniently located just steps to FreshCo, Tim Hortons, top schools, parks, trails, public transit, Highways 401, 407, and QEW, this home truly combines comfort, style, and convenience in one of Mississauga's most desirable neighborhoods. (id:61215)
127 Greer Street
Barrie, Ontario
Almost 1,500 sq. ft. of modern living in this bright freehold end-unit townhouse featuring 3 bedrooms and 3 bathrooms. Built by award-winning Great Gulf, this home is less than one year old and located in the highly desirable South Barrie community.The main level showcases flat 9 ft ceilings, laminate floors, and hardwood stairs with iron pickets, leading to a walkout to the private fenced yard. The open-concept kitchen features quartz countertops with matching backsplash, stainless steel appliances, abundant cabinetry, and a functional layout that flows seamlessly into the dining and living areas.Hardwood flooring continues throughout the second level, where you'll find three spacious bedrooms. The primary suite offers a large closet and a luxurious 4-piece ensuite complete with a glass shower and double sink vanity.Located just minutes from the Barrie South GO Station, Highway 400, Friday Harbour Resort, and the Barrie Waterfront, with shopping, restaurants, parks, and top-rated schools all nearby. A fully furnished option is also available for purchase.Extras: rough in for cold water fridge line rough in for central vacuum (id:61215)
2 Christian Ritter Drive
Markham, Ontario
Beautiful freehold semi-detached at corner lot in Berczy Community. Very well maintained, Bright & open concept layout. 9' ceiling on main & 2nd floor. 4 bedrooms + Den with newly upgraded hardwood floor on 2nd floor. Den can be walked out to open balcony. Spacious master bedroom has 5pc ensuite & walk-in closet. Professionally finished basement features huge recreation area, tons of pot lights, full bathroom, laundry room & cold room. Steps to 16th Ave, public transit, park & school. Walking distance to the Plaza, Unionville College Private School, Village Grocer. Top ranking PET High School Zone. (id:61215)
293 London Road
Newmarket, Ontario
Beautiful All Brick 4 Bedroom Home With Finished Basement Nestled In The Heart Of Newmarket. Close To All Amenities And Hospital. Resort Like 14X34' Salt Water In-ground Pool With Outdoor Kitchen/Gas BBQ Perfect To Host Summer Parties Or Just Have Your Own Cottage Like Experience In The Backyard. 11X14 Gazebo With Ceiling Fan There For All Year Round. Solar And Rocky Pool Cover Reel For Quick Winter Storage. Home Has 2 Kitchens With Opportunity For Second Income In Lower Level. Central Vacuum With Kick Plates In Kitchen And Second Level. Home Is Turn Key With Thousands Spent On Renovated Kitchen And floors. Extended 6 Car Driveway Is Ample Parking. Enjoy Newmarket's Best. (id:61215)
6 La Reine Avenue
Richmond Hill, Ontario
Welcome to King East Estates, built by reputable Plaza Corp. This brand new (never lived in) home located in the Heart of Richmond Hill. Luxury stone front with oversized black frame windows, 4 spacious bedrooms each has ensuite or semi-ensuites, coffered ceilings in both great room and family room, 2 car garage, hardwood flooring throughout, Seller spent over $$s on upgrades including 10 feet ceiling on main floor, oversized windows, 200 AMP service. Immediately available for LEASE (AAA tenants). This home is designed to elevate your living experience. Don't miss your chance to lease a piece of King East Estates! Laundary on the main floor!! (id:61215)
22 Fallgate Drive
Brampton, Ontario
Great layout, Finished In Law Suite, Totally Renovated House, Very Functional Layout, Very Good Size Bedrooms, Master Bedroom Boast Unique Modern Top Of The line Finishes, Fixtures, Furniture An Decor To Create Your Own Modern Mash-Up, With Lots Of Natural Light. Soaking Stand Alone Bathtub in Front Of A Large Window And Stunning Bathroom Mirrored Barn Door. Newly Updated State Of The Art Kitchen, LED Accent Lights, Porcelain Floorings, Floor To Ceiling Cabinets. (id:61215)
1102 - 10 Tobermory Drive
Toronto, Ontario
Fully renovated, all newer appliances, very bright unit, close to all amenities, close/easy bus to York University, shopping mall and grocery stores. (id:61215)
33 Hemlock Drive
Markham, Ontario
Well Maintained 4 Br Detached House In The Beautiful Raymerville Community! Top-Ranking Markville Ss District. Bright And Functional Layout. Hardwood Floor & Pot Lights Thru-Out. Renovated Bathrooms, Kitchen Granite Counter & Backsplash. Finished Basement With 2 Br. Close To School, Park, Public Transit, Go Station, Markville Mall, Etc. Furnitures and Garage can be included. (id:61215)
409 - 155 St Clair Avenue W
Toronto, Ontario
The Avenue - A Stunning Boutique Building at St. Clair & Avenue Rd., Offering Forest Hill Charm & Easy Access to Yorkville & Yonge Streets Vibrant Scene. This Elegant 2 Bedroom Unit Boasts A Custom Cameo Kitchen with Marble Countertops, A Wolf Gas Oven & Stovetop, And Sub-Zero Appliances. The Spacious Unit Has Fantastic Features, Including Soaring 9 Ceilings, Hardwood Floors, Spotlights, & A Gas Fireplace. Delight In Crown Mouldings, Coffered Ceilings, & High-End Finishes Throughout. With 24-Hour Concierge Service, Valet Parking, & a Full-Service Concierge, Every Detail Is Crafted for Luxury & Convenience. **EXTRAS** Fridge, Stove, Microwave Oven, Washer/Dryer, All Electrical Light Fixtures, 2 Car Parking, Locke (id:61215)
1901 - 33 Helendale Avenue
Toronto, Ontario
Luxurious "Whitehaus Condos" In The Heart Of Vibrant Yonge/ Eglinton Community, Spacious 2 Bedrooms Unit with 1 Bathroom, Open Concept Design, Large Balcony with a Beautiful North View, Lots of Sunlight. Modern Kitchen With Centre Island, S/S Appliances. Great Amenities Include 24 Hour Concierge, Exercise Room, Party/Meeting Room, Rooftop Deck/Garden and Dog Spa. Steps Away From Eglinton Subway Station, Entertainment, Public Transits, Shops, Restaurants. Don't Miss This Opportunity! (id:61215)
409 - 155 St Clair Avenue W
Toronto, Ontario
The Avenue - A Stunning Boutique Building at St. Clair & Avenue Rd., Offering Forest Hill Charm & Easy Access to Yorkville & Yonge Streets Vibrant Scene. This Elegant 2 Bedroom Unit Boasts A Custom Cameo Kitchen with Marble Countertops, A Wolf Gas Oven & Stovetop, And Sub-Zero Appliances. The Spacious Unit Has Fantastic Features, Including Soaring 9 Ceilings, Hardwood Floors, Spotlights, & A Gas Fireplace. Delight In Crown Mouldings, Coffered Ceilings, & High-End Finishes Throughout. With 24-Hour Concierge Service, Valet Parking, & a Full-Service Concierge, Every Detail Is Crafted for Luxury & Convenience. **EXTRAS** Fridge, Stove, Microwave Oven, Washer/Dryer, All Electrical Light Fixtures, 2 Car Parking, Locker (id:61215)
1113 - 3091 Dufferin Street
Toronto, Ontario
Stunning Treviso 3 Condos! 1 Bdr+Den-1 Bath (556 Sqft) Modern & Stylish-Living/Dining With Laminate Floors - Spacious Balcony - Upgraded Kitchen With S/S Appliances. Master Bedroom With Closet & Large Window. Separate Den, Large Enough To Be An Office Or 2nd Room. 1 Parking & 1 Locker Included. Mins To Subway, Fine Dining, Shopping, Transit, Schools, Parks. Floor Plan Attached. Photos Taken When Unit Was Vacant. (id:61215)
644 Armstrong Road
Shelburne, Ontario
This detached 4-bedroom, 2+1-bath property is located in one of Shelburnes most desirable, family-friendly communities. Boasting a generous backyard, full basement, and plenty of potential, this property is perfect for buyers and investors alike. Whether you're looking to renovate and design your dream home or land your next big flip, this home offers endless possibilities. Conveniently close to schools, shopping, and all essentials, its a rare opportunity to create something truly special. Being sold as-is, don't miss your chance to make this property your own! (id:61215)
8 - 120 Bronte Road
Oakville, Ontario
Welcome to Unit 8 at 120 Bronte Road, one of the largest units in this sought-after complex, located in the heart of Bronte Village just steps to the lake. This unique live/work freehold townhome offers over 3,500 sq. ft. of residential living plus an additional 304 sq. ft. of prime commercial space. The bright and spacious main floor features oversized windows, an open-concept design, a gourmet kitchen with a central island, and a dramatic spiral staircase. Upstairs, the primary suite includes a spa-like ensuite, two additional bedrooms share a full bath, laundry room and a private 800 sq. ft. rooftop terrace provides stunning Lake Ontario views. The ground-level commercial space boasts excellent street exposure and great rental income potential, a 3-piece bath, and flexible layout options, while the lower level offers a generous size REC room, additional storage or commercial expansion potential. Perfectly situated steps to waterfront trails, marina, restaurants, shops, schools, Bronte GO, QEW, and 407. (id:61215)
1801 - 832 Bay Street
Toronto, Ontario
Experience downtown living in this bright and stylish 2-bedroom condo located at Bay and College an ideal spot for students and professionals alike. Enjoy 9-foot floor-to-ceiling windows offering unobstructed city views. Just steps to U of T, Toronto Metropolitan University (formerly Ryerson), subway stations, hospitals, Dundas Square, and the PATH network. Conveniently close to the Financial District, Entertainment District, and countless dining options.The building offers top-tier amenities, including a rooftop garden, outdoor pool, 24-hour concierge, gym, steam room, internet lounge, and visitor parking. High ceilings and natural light fill every room, creating a modern and comfortable urban retreat. (id:61215)
37 Ashley Street
Hamilton, Ontario
Move in and enjoy this brick home in the heart of a family-friendly neighbourhood in Hamilton. Fully renovated by an experienced team. Welcome to the open concept on the main floor with a tiled focal media wall with a 50-inch fireplace with abundant natural light, offering joy and relaxation for the whole family. Brand new modern kitchen/quartz counter and island with all soft-close doors and drawers in all fine cabinetry/top display cabinet with interior lights/under cabinet lights spice cabinets/two-compartment pull-out garbage bin/above stove pot filler/tiled backsplash. LED pot lights throughout the house, entrance closet, and 2-piece powder room on the main floor. Large Master bedroom complemented by an ensuite feature walk-in closet with custom storage, feature wall, ensuite luxury bathroom with glass enclosed shower with rainfall shower panel, linear drain, double sink vanity with quartz counter, LED mirror and HEATED floor. The 2nd bathroom has a high-profile soaker tub with a fall shower head and medicine mirror cabinets. Private backyard ideal for BBQs, pets or garden retreat. The basement is ready to be transformed into a rec room, gym or office. A blank canvas to add living space and future value! (id:61215)
502 - 4677 Glen Erin Drive
Mississauga, Ontario
Balcony Condo Centrally Located in the Prestigious Neighbourhood of Central Erin Mills. Under 6 Years Old, Across Erin Mills Town Centre,Top Rated Schools (John Fraser, St Gonzega), Credit Valley Hospital, UTM & Much More. The Unit has 2+ Den With Floor To Ceiling Windows with Ample Light Coming In. It Includes 2 Full Baths and a Beautiful Balcony Facing NE- Great Place For a Professional Couple Working From Home or a Small Family. Laminate Flooring Throughout, Porcelain Floor Tiles in Bathrooms, 1 Parking + 1 Locker. (id:61215)
75 Harvie Avenue
Toronto, Ontario
Stunning fully renovated detached home in a prime location! **Brand new family room added in July 2025** This move-in-ready property has been updated top to bottom and never lived in since completion. The open-concept main floor features a spacious living and dining area, modern kitchen with quartz countertops, stainless steel appliances, and an oversized island. A sun-filled breakfast nook overlooks the yard. Upstairs boasts four large bedrooms with walk-in closets and two stylish 4-piece baths. The finished basement offers a bright rec room with pot lights, perfect for a gym or home theatre. A brand new family room was added in 2025 for extra space. Enjoy a private patio and proximity to top schools, parks, amenities. **Brand new family room extension added in July 2025** (id:61215)
214 Linden Avenue
Toronto, Ontario
Absolutely Gorgeous Quality 2 Storey Semi on a Wide 30x104 Ft Lot! Locate in the Heart of Kennedy Park Family Oriented Neighborhood.This beautifully upgraded 5+3-bedroom home is the perfect starter or investment opportunity. Upgrade through main and 2nd floor with a new upgraded kitchen with beautiful counter tops, nice backsplash, stainless-steel new appliances and two upgrade bathrooms. Finished basement apartment with separate entrance, 3 bedrooms, 1 large living room, 1 kitchen and 1 bathroom. Steps to TTC, Walking distance to Kennedy Station and minutes to Hwy 401, schools, and shopping. Don't miss this move-in-ready gem! (id:61215)
409 - 515 Rosewell Avenue
Toronto, Ontario
This two-bedroom suite features a spacious layout, offering 846 sq ft of comfortable living space. The open-concept kitchen flows seamlessly into the living and dining areas, surrounded by large north-west windows that flood the space with natural light. Additional highlights include a primary bedroom ensuite and ensuite washer & dryer. Residents enjoy a variety of amenities, including a gym, party room and lounge, theatre room, and guest suite. Situated in the highly sought-after Avenue & Lawrence neighbourhood, one of Toronto's most prestigious residential communities, this property is just steps from local parks, boutique shops along Avenue Road, grocery stores, banks, LCBO, public transit, and a short distance to Yonge & Lawrence. (id:61215)
5 - 31 Schroder Crescent
Guelph, Ontario
Presenting a beautiful 3+1 bed 3 bath townhouse in the Guelph east, open concept kitchen living and dining room, kitchen has plenty of area with quartz countertop with big sink, dining and good size living, back yard has privet space for family gathering, second floor has good size three beds one bath with primary bed room which has his/her closet, finished basement gives you extra space can be used bed room. it has Newer 4 peace washroom (2025), newer laundry set (2025).Book your showing today. (id:61215)
243 Sims Estate Drive
Kitchener, Ontario
Welcome to 243 Sims Estate Drive, a stunning family home located in one of Kitchener's most desirable neighbourhoods. This spacious smart home offers 4 bedrooms, 3.5 bathrooms, and a thoughtfully designed layout ideal for modern living. The main floor boasts a bright open-concept family room with a fireplace feature, a formal dining room, and a living room all with warm wood floors. The kitchen is a chef's delight with granite counters, ceramic flooring, and you can walk out to the newly poured concrete patio (2025), perfect for entertaining and wraps to the front of the house. Additional conveniences include a main floor laundry with quartz counters and access to the garage, plus a stylish 2-piece bath with quartz finishes. Upstairs, the large primary suite offers a 5-piece ensuite with soaking tub, separate shower, and walk-in closet. Three additional generously sized bedrooms feature hardwood flooring and ample closet space, complemented by another full bath with quartz counters. The finished basement extends your living space with an oversized recreation room, 3-piece bathroom, utility room, and extra rooms for storage or hobbies. Outside, enjoy a fully fenced yard, beautiful new concrete driveway (2025), and a peaceful setting close to parks, trails, schools, and everyday amenities. This is a move-in ready home that perfectly combines style, comfort, and functionality. (id:61215)
52 Beamer Avenue
St. Catharines, Ontario
Welcome to 52 Beamer Ave located on a quiet, beautifully treed street just blocks from Lake Ontario and the Welland Canal, this fully renovated bungalow offers the perfect mix of style, comfort, and convenience. Scenic walking and biking paths are just steps away, making it easy to enjoy the outdoors year-round. This 3-bedroom plus office home features an open-concept living space with a completely redesigned layout. Recent renovation include hardwood floors, new windows, and high-quality finishes throughout, giving the home a fresh, modern feel. Both the primary bedroom and the living room offer walk-outs to a stunning, landscaped backyard patioperfect for relaxing or entertaining. The outdoor space also includes a new covered patio area and a spacious garden shed for added functionality. Clean, updated, and move-in ready, 52 Beamer Avenue is a standout opportunity in a prime location. (id:61215)
409 - 10 Tapscott Road
Toronto, Ontario
This Sun-Filled 2 Bedroom and 2 Bathroom Condo Apartment is Located In A Highly Desirable Neighborhood. Great Open Concept Layout. Spacious Master Bedroom W/ 2Pc En-suite. Safety and Security Are Prioritized With A 24/7 Security System and Professional Management. All Utilities Are Included In The Maintenance Fees. Steps Away From Malvern Mall, 24 Hrs Public Transit, No Frills, Shopping, Hospitals, Library, Schools, Parks, Community Recreation Centre, Easy Access To Hwy 401 & Much More. (id:61215)
612 - 159 Dundas Street E
Toronto, Ontario
Client Remarks Luxury Pace Condo In DT Location, Great Layout 2 Generous Bedroom With Large Window. 2 Full Bathrooms. Large Full Width Open Balcony. 9Ft Ceiling. Modern Open Concept. Laminate Floor Though Out. Steps To U of T, Toronto Metropolitan University (formerly Ryerson), George Brown College, Eaton Center, St. Micheal's Hospital, financial district, TTC, grocery shopping, etc. (id:61215)
701 - 30 Tretti Way
Toronto, Ontario
Don't miss a rare opportunity to lease at TRETTI Condos, this modern stylish unit features soaring 9-ft ceilings, functional layout and a convenient storage locker. This urban retreat nestled in Clanton Park at Wilson Avenue & Tippett Road just steps to Wilson Subway Station and moments from Hwy 401, Yorkdale Shopping Centre, parks, shops, cafes, and more. (id:61215)
1504 - 1171 Queen Street W
Toronto, Ontario
Experience stylish city living in this exquisite 2-bedroom residence with sweeping, unobstructed views north, east, and south. Boasting over 800 sq. ft. of functional space, this suite includes parking and lockera rare find in one of Torontos most sought-after neighbourhoods.The bright, open-concept layout is designed for both everyday comfort and entertaining. Floor-to-ceiling windows flood the space with natural light, highlighting the modern finishes throughout. Freshly painted and move in ready. Building amenities elevate the lifestyle with a full gym, party and media rooms, 24-hour concierge, rooftop deck with BBQs, visitor parking, and bike storage. All appliances and light fixtures included.Live steps from Queen Wests boutique shopping, award-winning restaurants, Trinity Bellwoods Park, and unbeatable nightlife . (id:61215)
51 Memorial Park Drive
Welland, Ontario
Step into a world of comfort and potential in this expansive home. With five bedrooms spread across two floors, this property offers the perfect canvas to paint your ideal lifestyle. Imagine waking up in your spacious primary bedroom, a serene retreat that sets the tone for your day.The heart of this home beats in its modern kitchen, where gleaming white cabinetry and stainless steel appliances inspire culinary creativity. The adjoining dining area, bathed in natural light, promises countless memorable family meals and friendly gatherings. Two inviting living spaces offer versatility create a cozy family room and a formal sitting area, or let your imagination run wild with a home office or playroom. Whether you envision a home gym, craft room, or guest suites, the possibilities are limitless - downstairs you will find plenty of room for whatever you choose to do. Two well-appointed bathrooms, including one with dual sinks, ensure comfort and convenience for the whole family. Hardwood floors add warmth and character, while large windows invite the outdoors in, creating a bright and airy ambiance. The laundry room simplifies household chores, leaving you more time to enjoy your new home. Step outside to the beautful gardens with mature trees, a garden shed and deck - plus a large 20ft X 24 ft detached garage that is a dream ! Fully insulated with it's own heating and hydro. A large workbench with plenty of room to work on your latest project with fantastic lighting plus large windows! All located at 51 Memorial Park Drive in Welland, ON, this property offers the perfect balance of residential tranquility and urban accessibility. Your journey to a more fulfilling lifestyle begins here where every day feels like a new opportunity to live, love, and grow. ( * some photos are virtually staged*) (id:61215)
05 - 10066 Bayview Avenue
Richmond Hill, Ontario
Location! Location! Location! Prime retail opportunity at Major Mackenzie & Bayview, one of Richmond Hills most sought-after intersections. Excellent exposure to continuous traffic and just steps away from Bayview Secondary School with over 3,000 students right across the street.This turn-key retail space is currently set up for a restaurant, but is flexible for a variety of businesses. High visibility storefront. 2-piece washroom. Ample on-site parking. Great signage opportunity. Perfect for service-based retail, boutique, or professional use. Don't miss your chance to secure a spot in this high-demand location! Tmi $1010.55 Per Month (id:61215)
1212 - 3100 Keele Street
Toronto, Ontario
Experience contemporary living in this well-designed 2-bedroom, 2-bathroom unit at the brand-new Keeley Condos! This Penthouse on12th floor, west-facing suite comes with a huge balcony and breathtaking unobstructed views . A Rare 2 Full Separate Bedrooms W/Windows. Enjoy a sleek modern kitchen with energy-efficient stainless steel appliances, smooth ceilings, and a spacious primary bedroom with a 4-piece ensuite. dditional conveniences include in-suite HVAC, stacked washer & dryer, a personal storage locker, and parking. Comes Fully Furnished and Can Be Also Offered Unfurnished. Located in a prime area, you're steps from Downsview Park, home to lush green spaces, exciting events, and the Toronto Wildlife Centre. With easy access to Downsview Park TTC & GO Station, Highway 401 & 7, York University, Humber River Hospital, and scenic trails, this location offers the perfect blend of urban convenience and natural beauty. Welcome home! (id:61215)
1510 Norwood Avenue
Burlington, Ontario
Tucked at the end of a peaceful cul-de-sac and embraced by nature, this exceptional west-end property combines comfort, practicality, and tranquility ideal for first-time buyers, downsizers, or anyone seeking a quiet, well-appointed home. Originally custom-built in 1996, the home has been lovingly cared for and maintained to the highest standards, reflecting true pride of ownership throughout. Step inside to find a welcoming main floor featuring vaulted ceilings, a skylight that fills the space with natural light, and a smart, open layout designed for everyday living. With 2+1 bedrooms and 2 full bathrooms, the home includes a spacious main-floor primary suite complete with a luxurious 5-piece ensuite. The finished lower level adds even more flexibility, offering a large third bedroom, an additional 3-piece bath, and a generous rec room perfect for in-laws or multi-generational living. Step out from the kitchen, to a covered deck that invites you to relax or entertain while enjoying the beautifully landscaped, private, and fully fenced backyard. Hobbyist's dream workshop awaits in the oversized garage, a true workshop space, fully insulated and equipped with 2 wall-mounted heaters. Tall loft for storage, built in cabinets, removable workbench, counters & sink, and space for all your tools and toys! Located in West Aldershot, you're just minutes from RBG trails, LaSalle Park, local transit, Aldershot GO, Highway 403, and shopping areas in all directions; Burlington, Waterdown, Dundas, and Hamilton. Seize the opportunity to own a thoughtfully designed home especially for easy one floor living comforts, AND in this location where you're surrounded by nature. . (id:61215)
3157 Searidge Street
Severn, Ontario
This stunning, 4 bed, 2.5 bath detached home in the new Serenity Bay community offers a spacious open-concept main floor, a cozy gas fireplace, a luxurious master suite, a convenient 3-car garage, and a versatile main floor room perfect for an office, den, or 5th bedroom. Perfect for families, this home is close to Orillia, Rama, Lake Couchiching, and several parks. (id:61215)
458 Beverley Glen Boulevard
Vaughan, Ontario
Stunning 4+2 Bedroom Executive Home on a Premium Corner Lot (opens at the back to 64ft.) in the heart of Beverly Glen, with over 4,000 sq. ft. of luxurious living space in this beautifully appointed home, finished with the highest quality craftsmanship throughout. Perfectly situated on a large corner lot, this residence offers both elegance and functionality for modern family living and entertaining. The main floor features a bright eat-in kitchen with gas stove and 2 sinks. The home showcases upscale finishes, thoughtful design, and an abundance of natural light.The fully finished basement expands your living options with a second kitchen, two large additional rooms, and plenty of space for entertaining, extended family, or guests. From the moment you step inside, you'll appreciate the blend of sophistication and comfort, making this property truly move-in ready, A true must-see. Lots of extras: Owned alarm system(2025), inground sprinkler system (2017), New Roof (2021) Kitchen (2019), Basement kitchen (2021), Upgraded hardwood floors (2019) Furnace and AC (2014), California shutters, crown moulding throughout (id:61215)
18 Kennedy Lane
Whitchurch-Stouffville, Ontario
Discover unmatched tranquility and natural beauty on this 7.96-acre private estate, perfectly situated on one of Stouffville's most coveted streets. A scenic tree-lined driveway welcomes you home, opening to expansive meadows and breathtaking forest views with peaceful country retreat just minutes from town conveniences.The residence is a timeless Cape Cod style raised bungalow with 4+1 bedrooms, blending warmth, charm, and modern upgrades throughout. Adding incredible versatility, the property includes a spacious 800 sq. ft. self-contained one-bedroom apartment ideal for extended family, guests, or income potential. For equestrian lovers or hobbyists, the estate offers exceptional facilities: box stalls with tack room, a 3-bay shop, two run-in sheds, and a versatile 20' x 50' workshop/garage. The expansive grounds also provide the perfect opportunity for bobby horse riding and training, making this property a true haven for horse enthusiasts.This is more than a home its a rare chance to own a private sanctuary that harmonizes elegance, functionality, and nature. Perfect for those seeking space, privacy, and a refined country lifestyle, all within easy reach of the city. (id:61215)
1502 - 8081 Birchmount Road
Markham, Ontario
Luxurious 1+1 Bedroom Condo In Downtown Markham. Den Can Be As Second Bedroom With Glass Door. Open Concept Layout With Unobstructed East View. Above The Marriott Hotel & W/High-Class Restaurants & Bank On Ground Level. Steps To Cineplex & Plaza. Easy Access To Hwy 404/407, Unionville Go Train, Bus, School & Ymca. Walking Distance To Public Transportation. Great Amenities Including Indoor Pool, Gym & 24Hr Security Etc. (id:61215)
2302 - 60 Brian Harrison Way
Toronto, Ontario
Monarch Equinox 3-Bedrooms+2 Full Baths, 927 Sqft As Per Builder, Lovely South Green/Lake/Sunny View Corner Unit, High Level, Excellent Split-Bedroom Layout, New Appliances, Access To Rt, Ttc, Go Bus, Stc, Civic Centre, Minutes To Hwy 401,Indoor Pool, Gym, Virtual Golf, Theatre, Billiard, Table Tennis, Party Rm & Guest Suites. (id:61215)






