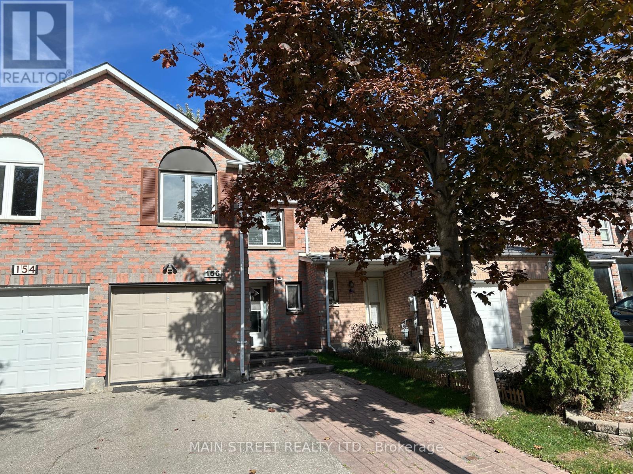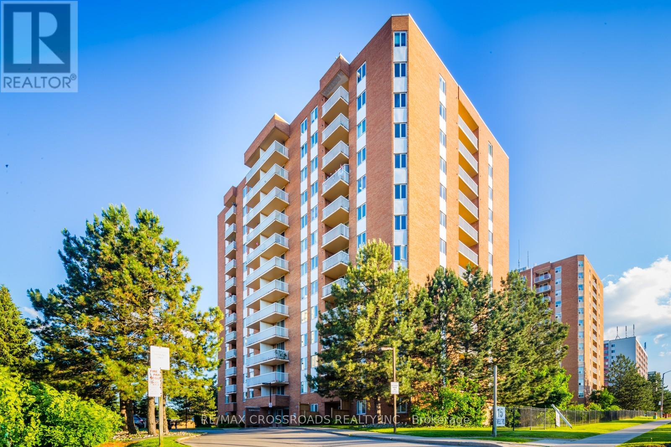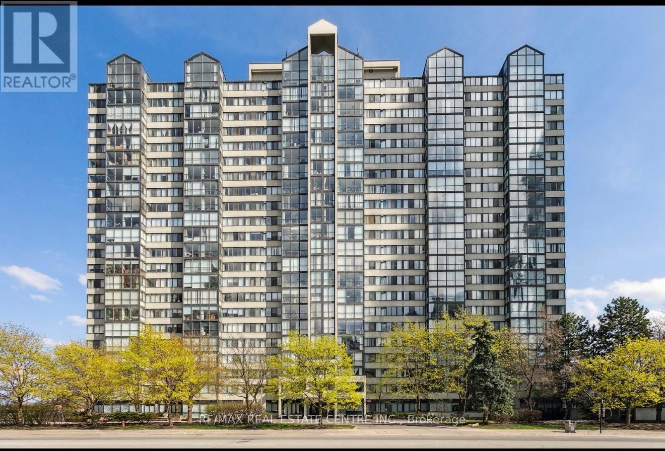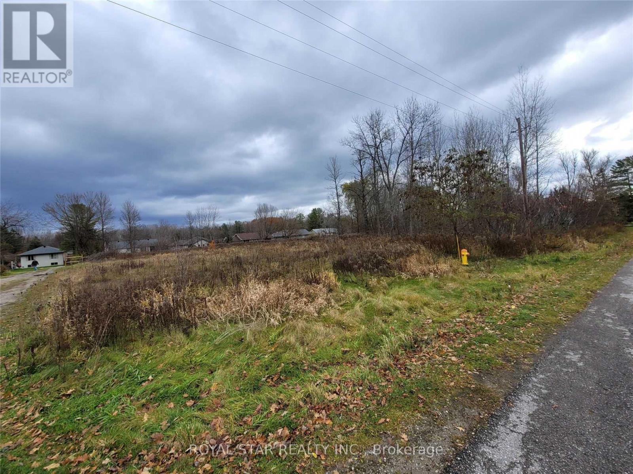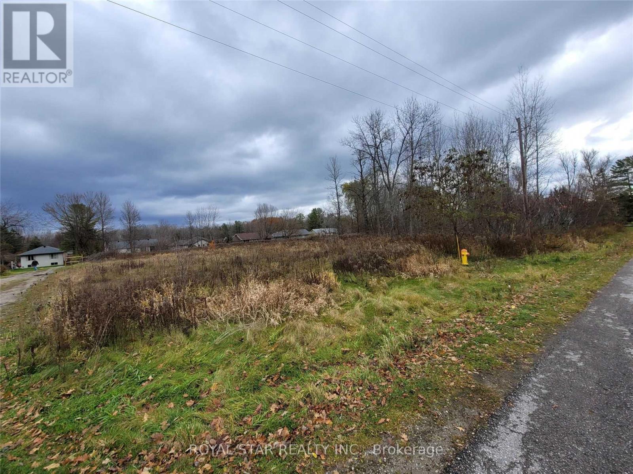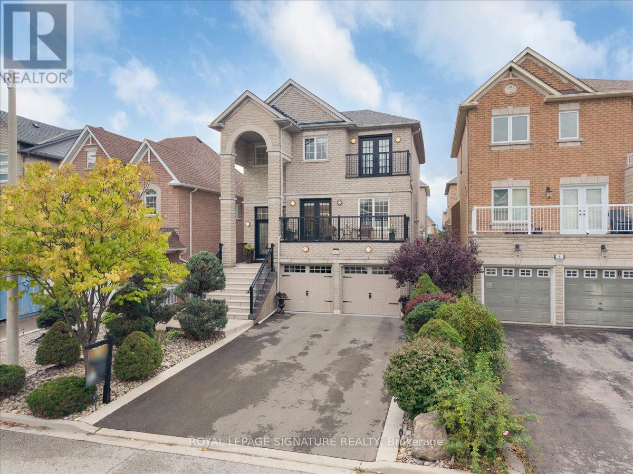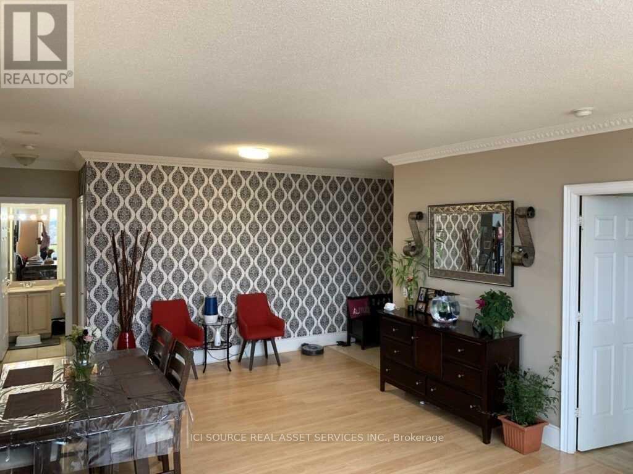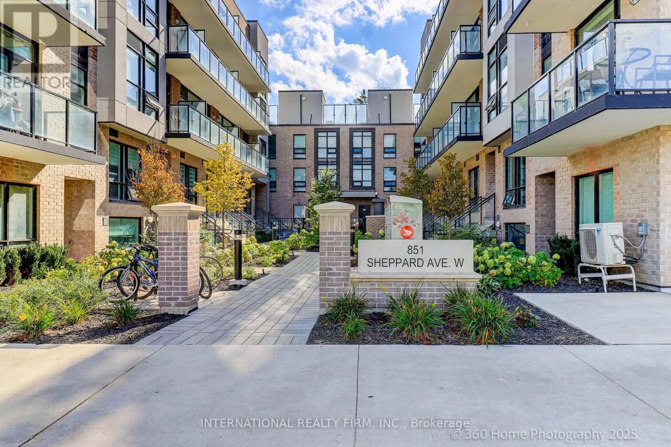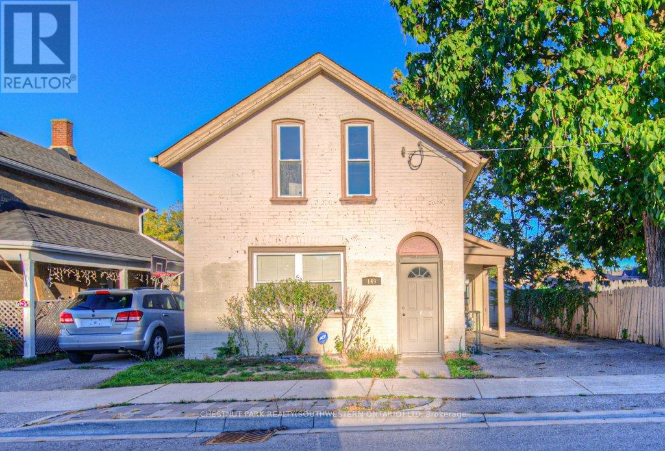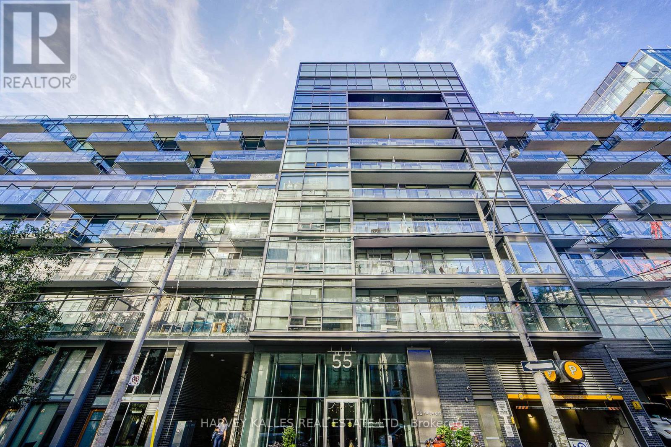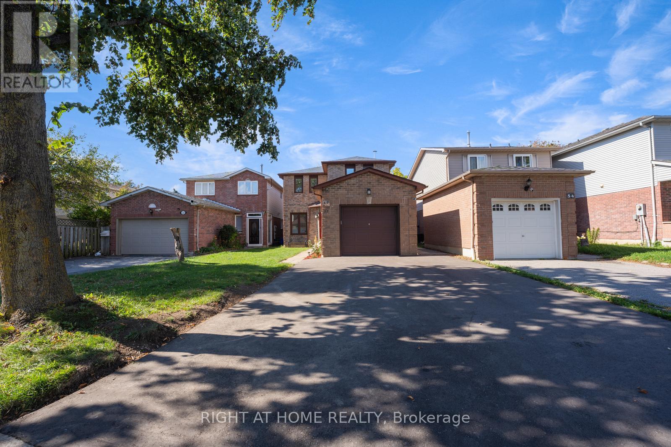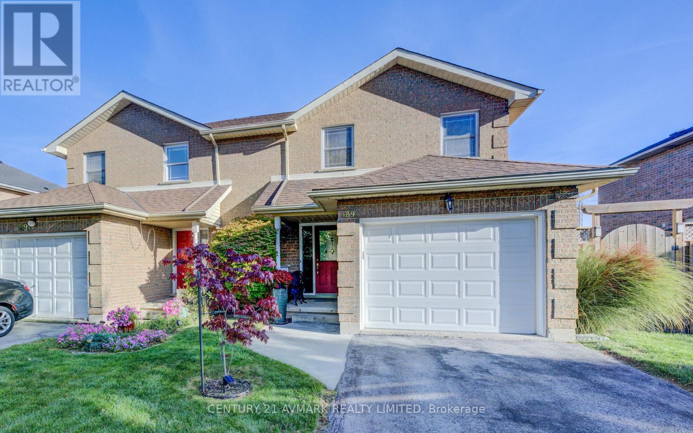Team Finora | Dan Kate and Jodie Finora | Niagara's Top Realtors | ReMax Niagara Realty Ltd.
Listings
156 Observatory Lane
Richmond Hill, Ontario
Do not miss this spacious Sun-filled Freehold Townhouse at Yonge and Weldrick! Steps To Yonge Street, Hillcrest Mall, Restaurants, Supermarkets, YRT, Viva, Go station, Parks, Hwy7 and 407 And Future Subway Station. Landscaped Front And Backyard. Spacious Easy Flow Layout. Huge family room above the garage can be easily converted to Large 4th Bedroom. Finished Lower Level Offers Large Recreation Room. Pot lights. Fenced Backyard. Excellent schools: Sixteenth Avenue 8.6, Adrienne Clarkson(French) 8.0, Alexander Mackenzie IB 8.2. Two parks with playgrounds nearby, school bus stop at Observatory and Nightstar. Floorplans in photos (id:61215)
1204 - 15 Sewells Road
Toronto, Ontario
This beautiful 3 Bedrooms with 2-bathroom corner suite offers just around 1200 SF of sunlit living space on the twelfth floor of this beautiful building. This large home features a modern design with spacious living and dining areas perfect for relaxing and entertaining. The beautiful kitchen features lots of cabinetry with lots of storage. As one of the largest top floors corner units in the building, you will see that it is filled with natural lights. All bedrooms are generously sized. Large Master Bedroom. Large Modern Widows in All Bedrooms. Laminated Floors Through Out the Unit. Nicely Renovated Modern 4 Pcs Bathroom. Nice Powder room. Good Size Kitchen with Plenty Cabinet Space. Living Room and Dining Room Area Make Up a Large Open Living Space. This unit includes 2 underground parking spots for this great price. Yes, 2 parking spots and a storage locker! Three Bedroom Condos are Rarely Offered for Sale in This Neighborhood. The resident lifestyle boasts a neighborhood with many amenities for a healthy and happy living. Amenities like gym, indoor pool, sauna, tennis court, squash courts, cricket practice areas, restaurants, shopping, walk in the woods and more. Quick access to transit, medical facilities, top-notch schools, scenic walking trails, and beautiful parks that are all nearby. Additionally, you're only minutes from U of T Scarborough, Centennial College Pan Am Sports Centre, the Toronto Zoo, and Hwy 401. Most errands can be accomplished by walking from this address. Here is a rare opportunity to own a turnkey home in this exclusive, vibrant, and connected neighborhood! Very Convenient Location Surrounded by Many Amenities of Life! (id:61215)
411 - 350 Webb Drive
Mississauga, Ontario
Stunning, recently renovated 2 bed + solarium, 2 bath condo in the heart of Mississauga! a corner 1191 square feet unit Located at 350 Webb Dr #411, this bright and spacious unit features a modern open-concept layout with brand new luxury vinyl flooring, kitchen with stone countertops, stainless steel appliances, and refreshed bathrooms. The large primary bedroom includes his/her walk-in closet with highend coset organizers and ensuite bath. Floor-toceiling windows provide abundant natural light, and the solarium is perfect for a home office or extra living space. Enjoy top-notch building amenities: indoor pool, gym, party room, and 24-hr concierge. Unbeatable location steps to Square One, Celebration Square, Sheridan College, restaurants, transit & more. Easy access to Hwy 403, 401 & QEW. Includes 2 parking spots and 1 locker. Move-in ready (id:61215)
Lot #6 John Street
Severn, Ontario
A Builder Or An Investor's Delight. Lot #6: 47.57 X 280.77 Taxes 721.00 Pin 585930312 Roll 4351030001200086 more residential Lots are also available. Lot 1, 2, 3, 4, 5 & 7, and ready to be built. (id:61215)
Lot #7 John Street
Severn, Ontario
A Builder Or An Investor's Delight. Lot #7: 47.9 X N/A Taxes 770.25 Pin 585930313 Roll 4351030001200096 more residential Lots are also available. Lot 1, 2, 3, 4, 5 & 6, and ready to be built. (id:61215)
12 Pietro Drive
Vaughan, Ontario
Welcome to 12 Pietro Dr in the heart of Vellore Village! This beautifully maintained detached home features 9ft ceilings, hardwood floors, pot lights & a bright, spacious layout perfect for entertaining. Enjoy a large family room w/gas fireplace & walkout to front balcony, a chefs kitchen w/SS appliances, oversized island, breakfast area & second balcony. The elegant dining room is ideal for gatherings. Upstairs offers 3 spacious bedrooms incl. a luxurious primary suite w/fireplace, seating area, spa-like ensuite, walk-in closet & private balcony. The finished walkout basement w/9ft ceilings features a full bar & rec room. Outside, enjoy a landscaped yard w/pond, pergola & lush garden. Recent upgrades include a brand new driveway &custom front stonework. Double garage & ample parking. Close to top schools, parks, Hwy 400,Vaughan Mills & Cortellucci Hospital. Pride of ownership throughout dont miss this incredible opportunity! (id:61215)
2320 - 5233 Dundas Street W
Toronto, Ontario
Luxury corner sub-penthouse in the Essex Tridel building boasts 1225 sq ft of bright living space with unobstructed Etobicoke views. Large 2 Bedroom + 2 Full Washroom Corner Unit, Large Windows With Tons Of Natural Light, Soaring 9Ft Ceilings With Crown Moulding, And Unobstructed Views Of Etobicoke Green Space. Eat-In Kitchen And Large 100 Sqft Terrace Perfect For Morning Coffee. This Is The Perfect Unit To Call Home! 2 Minute Walk To Kipling Station And Go Transit. Indoor Pool, Exercise Room, Sauna, 24 Hrs Concierge, Games Room W/Virtual Golf & Billiards. Washer, Dryer, Dishwasher, Stove, Fridge. *For Additional Property Details Click The Brochure Icon Below* (id:61215)
12 - 851 Sheppard Avenue W
Toronto, Ontario
Welcome to this modern and spacious townhome located in the sought-after Greenwich Village community! Featuring 2 bedrooms + a large den (Den Can Be Used as 3rd Bedroom), 2 Full Baths + Powder Room. 9 Ft Ceilings. Upgraded Kitchen w/ Modern Countertops & Cabinets. Quality Laminate Flooring Throughout. One Parking & Locker Included. Prime Location Walk to Sheppard West Subway. Mins to Yorkdale Mall, Hwy 401/Allen Rd, Schools, Costco, Home Depot, Metro, Restaurants & TTC Bus. Perfect for Families or Professionals! (id:61215)
149 Murray Street
Brantford, Ontario
Looking for an affordable home or a smart addition to your investment portfolio? This solid, all-brick 1-storey Brantford classic offers incredible value and versatility. The main floor features a spacious eat-in kitchen, comfortable living room, convenient laundry area, two bedrooms, and a handy 2-piece bath. Upstairs, you'll find two additional bedrooms and a large, full bathroom ideal for families or tenants alike. Centrally located close to all amenities, Highway 403, and within walking distance to Brantford's vibrant downtown core, this property is perfectly positioned for both convenience and growth. With all major mechanical systems updated, you can move in or rent out with confidence. (id:61215)
121 - 55 Stewart Street
Toronto, Ontario
Sophisticated Urban Living in the Heart of King West. Experience the best of city living in this Rarely available executive opportunity beside The One Hotel / Thompson Residences. Blending style, functionality, and privacy, this rare offering is perfectly tailored for professionals who value clientele and convenience of a private front entrance. Enter through the building or your own front terrace overlooking the tranquil reflection pond at One Hotel and Victoria Memorial Parka serene setting for entertaining or quiet relaxation. Inside, the open-concept main floor area is bathed in natural light from floor-to-ceiling windows, with dual walkouts to the terrace. The designer kitchen features a large island + temperature-controlled wine room, while a stylish powder room and in-suite laundry complete the main level. Upstairs, the primary room offers a peaceful retreat with a walk-in closet, a spa-inspired five-piece ensuite, and a private balcony. The second room also includes its own ensuite, double closet, and balcony access. Can Be Live/Work. Additional features include one parking space and a locker. Residents enjoy access to premium amenities such as a state-of-the-art fitness centre, rooftop pool, and exclusive venues including Harriets Rooftop and Casa Madeira at The One Hotel. With public transit, boutique shopping, and some of Toronto's best restaurants just steps away, this home embodies elevated urban living at its finest. (id:61215)
52 Dobson Drive
Ajax, Ontario
Welcome To 52 Dobson Drive! A Beautifully Renovated 3 Bed + 3.5 Bath + In-Law Suite Detached Home In The Heart Of Central Ajax, Seamlessly Blending Modern Design With Everyday Comfort. Ideally Located Minutes To Hwy 401 And A Short Drive To 412 & 407, Offering Excellent Connectivity Across The GTA. Nestled In A Family-Friendly Neighbourhood Close To Parks, Schools, Transit & Shopping, Including Durham Centre (Walmart, Costco, Cineplex), Heritage Market Square (McDonald's, Applebees), And Whitetail Centre (Karahi Boys, Chaiiwala Of London). Main Floor: Fully Transformed In 2024 With New Flooring, Smooth Ceilings, Pot Lights, Fresh Paint, Upgraded Trim, New Doors, & A Striking Feature Wall In The Family Room. The Updated Staircase With Refinished Railings Adds A Touch Of Sophistication. The Modern Kitchen (2022) Features Newer Appliances, Custom Cabinetry, Stylish Backsplash, & Direct Garage Access. The Elegant Powder Room (2021) Completes The Main Level. Second Floor: Renovated In 2024 With New Flooring, Pot Lights, Doors, & Paint. The Spacious Primary Suite Offers A Custom Walk-In Closet (2022), Accent Feature Wall (2024), & A Modern 3-Piece Ensuite With Glass Shower (2021). Two Additional Bedrooms Provide Ample Space, Including Bedroom 2 With An Added Closet (2024). A Shared 4-Piece Bathroom & 2nd-Floor Laundry (2021) Add Everyday Convenience. Basement: Professionally Finished In 2023 With A Separate Side Entrance, Enlarged Windows & Upgraded 200-Amp Service. Includes A Full 3-Piece Bath, Kitchenette, Laundry Area, & New Appliances (2023) Perfect For An In-Law Suite, Guests Or Multi-Generational Living. Exterior: Upgraded Roof (Dec 2024), Expanded Driveway (June 2025), Landscaped Backyard With Refinished Deck, Fully Fenced, Flower Beds & Concrete Stonework (Aug 2024). Most Windows Replaced (2017). Water Heater Owned. A Move-In Ready Home Offering Quality Craftsmanship, Modern Elegance & Thoughtful Upgrades Throughout Truly A Property You'll Be Proud To Call Home! (id:61215)
4893 Northgate Crescent
Lincoln, Ontario
BEAUTIFUL 2 STORY 3 BEDROOM SEMI-DETACHED IN FANTASTIC BEAMSVILLE LOCATION, CLOSE TO SCHOOLS, SHOPPING , HIGHWAY.THIS HOME FEATURES OPEN CONCEPT KITCHEN, LIVING AND DINING ROOM AREA, AND 2 PC POWDER ROOM, HARDWOOD FLOORS, SECOND FLOOR CONSISTS OF 3 BEDROOMS AND 4 PC BATHROOM, BASEMENT LEVEL IS HAS NEWER FINISHED RECREATION, ROOM (id:61215)

