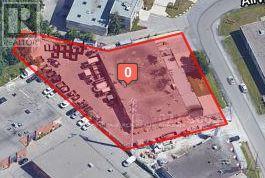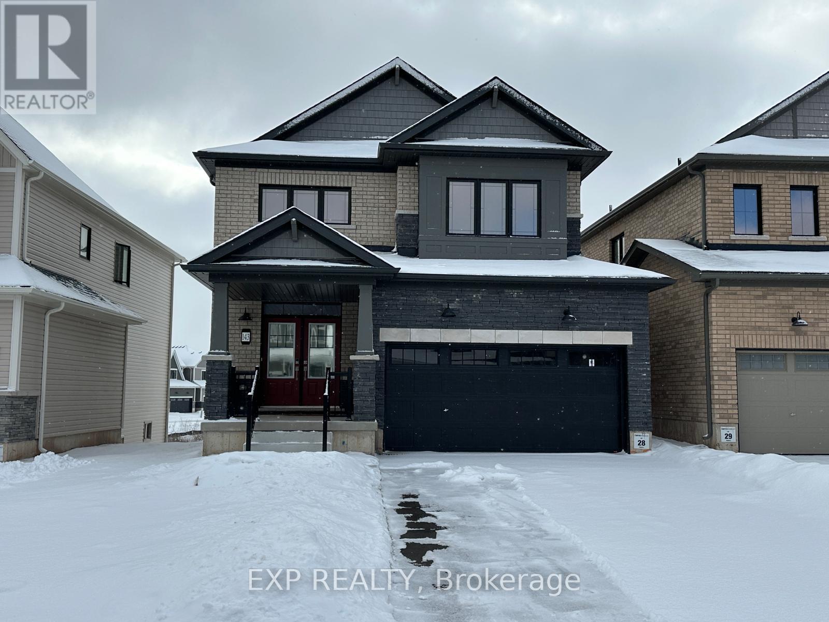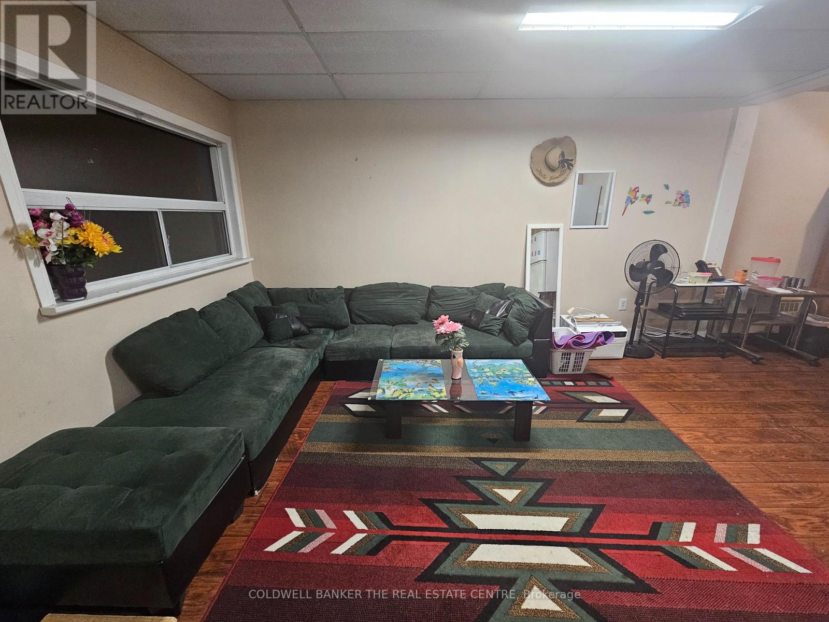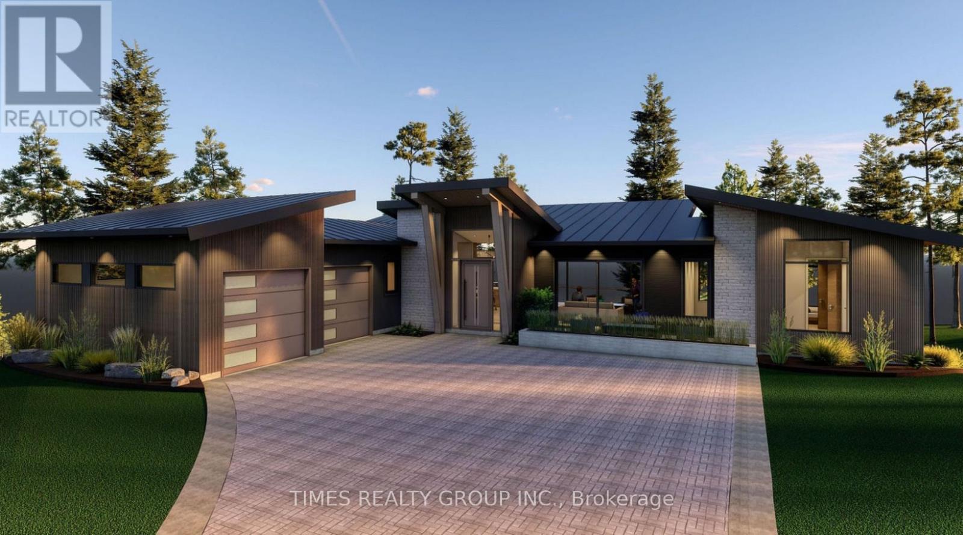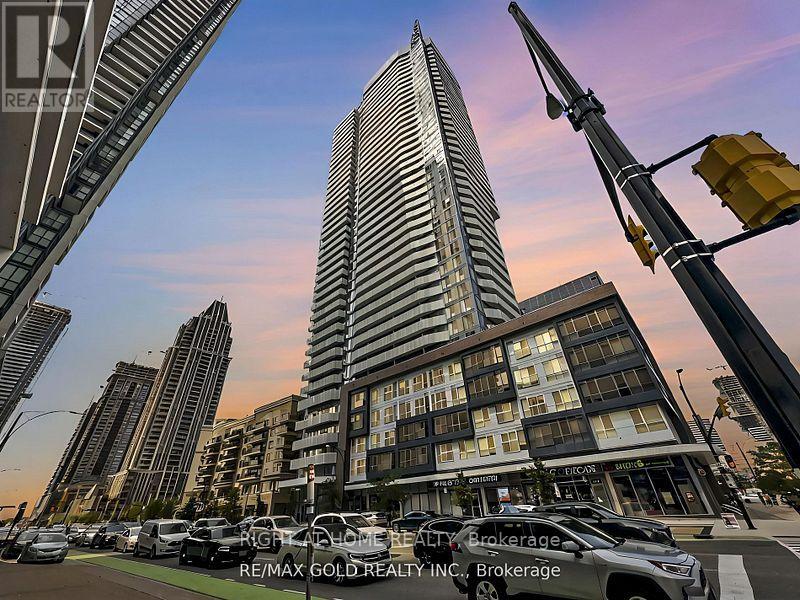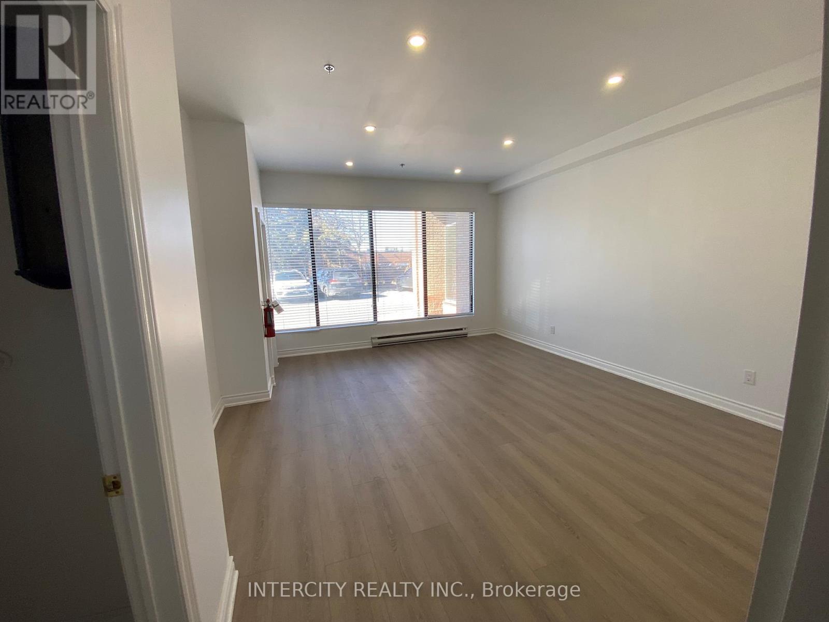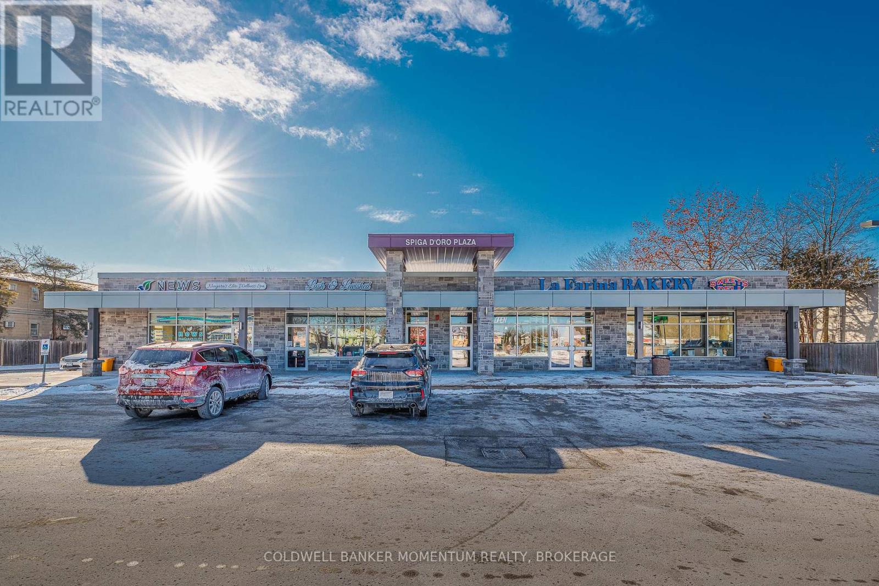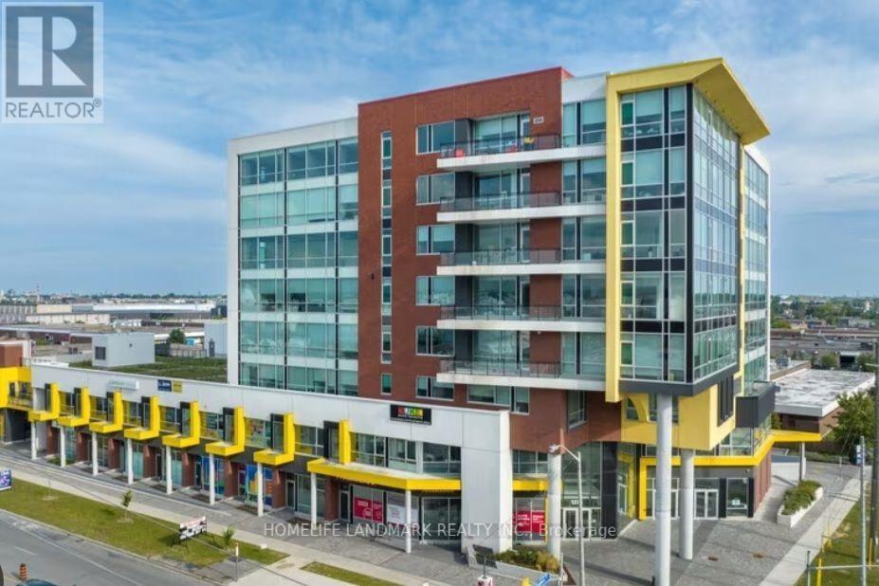Team Finora | Dan Kate and Jodie Finora | Niagara's Top Realtors | ReMax Niagara Realty Ltd.
Listings
26 Airview Road
Toronto, Ontario
Rarely offered industrial building with fantastic proximity to transportation routes. .95 acres with two easy access truck level doors and 4 additional drive in doors. Lots of access for transports to maneuver around the entire building from one road access point to the other. Many recent upgrades including siding, and more. Abundant outdoor storage capability. Excellent power availability. SUMMER 2025 - BRAND NEW ROOF - 4" ISO INSULATION R25 R VALUE!! (id:61215)
143 Port Crescent
Welland, Ontario
Welcome to Your New Home in the Highly Sought-After Subdivision of Welland! This stunning 3-bedroom, 3-bathroom detached Victoria Model is beautifully upgraded with modern finishes. The main level features an open-concept living space with beautiful hardwood flooring throughout, including a kitchen equipped with stainless steel appliances and sleek quartz countertops. Large windows allow natural light to flood the home, while neutral decor and tasteful selections bring a modern touch to every room. This inviting space is perfect for family living and entertaining. Upstairs, you'll find a generously sized primary bedroom with a walk-in closet, and a luxurious 5-piece ensuite. Two additional well-sized bedrooms, a 4-piece bathroom, and a convenient upper-level laundry room with a sink to complete this floor. The unspoiled Walkout Basement offers plenty of storage space or the potential for future customization to suit your needs. With easy access to schools, shopping, and more, this home truly has it all **EXTRAS** S/S Appliances in Kitchen( Dishwasher, Stove, Fridge)Washer and Dryer, Carpet Upper Level, Walkout Basement with Rough-in Bathroom (id:61215)
5331 Greenlane Road
Lincoln, Ontario
Motivated Seller Home with Great Potential! A rare opportunity for those dreaming of country living w/ modern conveniences. This property offers space, privacy & huge potential w/ some updates. The sellers are motivated & ready to make a deal - ideal for buyers w/ vision & creativity. On a generous 120' x 150' lot, this home blends rural charm w/ municipal services at your doorstep & picturesque views of orchards, vineyards & the lake. While parts of the home would benefit from renos, the layout, location & lot size offer the perfect base to create a stunning retreat or long-term family home. With 4 beds (2+2) & 2 full baths, the home features a unique layout inviting customization. The entryway welcomes you w/ soaring ceilings & skylights - perfect for a sunroom, home office or lounge. Inside, you'll find luxury vinyl floors, a gas fireplace, & a spacious eat-in kitchen w/ peninsula, gas cooktop, built-in oven & ample counter space. Two beds are on the main floor, incl. a potential primary suite, along w/ a 4-pc bath. The 2nd main-flr bed could also be adapted into extra living space. Upstairs offers 2 spacious beds w/ new Berber carpet, plus a bonus rm ideal for a den, office or future bath conversion. Step outside to your private backyard retreat w/ large covered sitting area, 20' x 40' heated saltwater pool & tiled overflow hot tub - just waiting for your personal touch to restore it to glory. The detached garage (Hip Barn) includes a workshop w/ 60-amp panel & loft w/ panoramic views - full of potential to become a studio, guest suite or creative space. Expansive driveway fits 8+ vehicles. Just mins from local amenities & w/ easy highway access, this property is a unique blend of location, space & opportunity. Bring your ideas, add your style & unlock the full potential of this hidden gem! (id:61215)
42 Foursome Crescent
Toronto, Ontario
Spectacular Bayview & Yorkmills Masterful Customized Residence Designed By Famous Architect Richard Wengle. This French Transition Mansion Nestled in The Prestigious St. Andrew neighborhood With Approximately 4500ft+1500ft Of Luxury Living Space. This Family Home Set High Standards Of Living & Entertainment, Showcasing The Fine Craftsmanship & Advanced Home Technology. Gorgeous Street Presence W/ Limestone Exterior, Build-in Car Lift Garage Offers 3 Indoor Parking Spots, Professional Landscaping With Elegant Presence & Privacy. Smartphone App Lined Advanced Smart Home Automation & Security Camera System. Pellar Windows & Door System, Floor-to-Ceiling Glass Sliding Door & Walk-Out To Deck. Foyer & Mud Rm With Heated Spanish Porcelain Tiles, Distinguished Marble Fireplace, Fabulous Marble Countertop & Backsplash For Kitchen, Pantry & Central Island, High-End Kitchen Cabinets, Top-Tier Wolf and Subzero Appliances, Build-in Miele Dishwasher, Microwave & Coffee Machine. 4 Spacious Bedrooms W/ Walk-In Wardrobes & Ensuites At 2nd Floor. Master Suite with Marble Fireplace, His & Her Walk-in Closet Rms, Luxury TOTO Washlet, Steam Rm/Shower Rm. Heated Tiled Floor Finished Basement, Wet Bar, Fireplace, Home Theater, Nanny Rm with Private Ensuite, Bright & Spacious Gym, Large Customized Wine Cellar. Spacious Lundry Rm, 2nd Laundry at 2nd Floor, 2 Sets of Furnaces, Elevator, Plenty Of Storage Space, Minutes To Local Shops, Parks, Renowned Public/Private Schools, Hwy401. (id:61215)
21 Wintemute Street
Fort Erie, Ontario
Welcome to 21 Wintemute! This exceptional 9-unit apartment building has been meticulously rebuilt from the ground up, offering modern amenities and a turn-key investment opportunity. Each unit boasts its own gas forced air furnace and central air conditioning, ensuring personalized comfort year-round. With in-unit washer and dryer facilities, tenants enjoy unparalleled convenience. Generating an impressive $210,000+ in annual income, this property is a solid addition to any investment portfolio. The expansive parking lot provides ample space for tenants and guests, enhancing the property's appeal. Located just a short walk from the picturesque Niagara River and moments from downtown Fort Erie, the building is perfectly positioned for both residents and investors seeking accessibility and charm. Professionally managed and fully operational, 21 Wintemute represents a rare opportunity to own a hassle-free, income-generating property in a prime location. Don't miss out on this gem schedule a viewing today! (id:61215)
2867 Kingston Rd Road
Toronto, Ontario
Welcome to your new cozy home in the prime Scarborough location of Kingston and St. Clair! Just 5 minutes drive to Scarborough Bluffs park. Escape to the Cliffs and enjoy nearby hiking and the beautiful scenery. Close to bus stops, schools, and STC. Enjoy a spacious1100 sq feet FULLY FURNISHED upper apartment unit with 2-bedrooms, 2-full bathrooms, 1 full kitchen, 1 kitchenette with kitchen counter and electric stove, 1 laundry unit (brand new washer and dryer), new bathroom SKYLIGHT, plus extra refrigerators. Ideal for couples, small family, or travelers looking for long-term stays who have limited furniture of their own. Entrance from front and back. Utilities included except for internet and cable. Location is very conveniently located for public transit: 30 to 90 sec walk to bus stop for #12 & #69 buses, & 17 min walk to Midland Go Station (about 15 mins to downtown by Go), 10 minutes bus from Warden station. A fabulous tennis court, splash park, biking and walking trail are steps away. The home is also close to an amazing sandy beach, Bluffers Park, marinas & sailing/yacht clubs. Close to excellent schools (John Leslie Public School & R H King Academy, St Theresa & Cardinal Newman). Tenant pay 1/3 of monthly utility bills (hydro, gas, water). Parking included for 1-2 cars. Brand new roof installed. (id:61215)
Lot 10 - 1209 Sutherland Drive
Cowichan Bay, British Columbia
For More Information About This Listing, More Photos & Appointments, Please Click "View Listing On Realtor Website" Button In The Realtor.Ca Browser Version Or 'Multimedia' Button or brochure On Mobile Device App. (id:61215)
12188 Mclaughlin Road
Caledon, Ontario
Experience luxury living in this brand-new, bright, and spacious executive townhome. With meticulously designed space, it exceeds all expectations, offering a contemporary design and modern finishes that will leave you breathless. The primary suite has a walk-in closet, a balcony, and a luxurious 3PC ensuite. Perfectly situated near Hwy 410, transit, shopping, schools, and parks, this home effortlessly combines luxury, functionality, and convenience. (id:61215)
1008 - 4065 Confederation Parkway
Mississauga, Ontario
Located in the heart of Mississauga, this stunning corner unit offers the perfect blend of modern comfort and practicality. With a highly sought-after southeast exposure and soaring 9-foot ceilings, the space feels open and airy throughout. The unit features 3 spacious bedrooms and 2 well-appointed bathrooms, along with two large balconies. The first balcony spans the two bedrooms and living room, providing two convenient exits, while the second is a private retreat off the master bedroom, offering breathtaking panoramic views of the Toronto skyline and Lake Ontario.The open-concept living area flows seamlessly into a sleek, modern kitchen equipped with stainless steel GE appliances, a generous center island, and elegant quartz countertops. Floor-to-ceiling windows are adorned with stylish roller blinds, maximizing natural light while maintaining privacy. Residents have access to top-tier amenities, including a two-storey basketball court, kids' playground, dedicated workspace, state-of-the-art gym, party room, outdoor BBQ area, and 24-hour security. This unbeatable location is just a short walk to Square One, Celebration Square, the YMCA, Go Transit Terminal, Sheridan College, the library, and a variety of restaurants. Quick access to highways 403 and 401 adds to the convenience. **EXTRAS** Basketball court, kids playground, workspace, gym, party room, outdoor BBQ area.24 hour security. (id:61215)
34a - 665 Millway Avenue
Vaughan, Ontario
Location, Location, Location! Newly Renovated Office Space, 333.31 sq.ft. for main floor with 2 piece washroom, rent includes utilities (Hydro, Gas, Water, T.M.I.), minutes to Hwys. 400 & 407, close to Vaughan Metropolitan Centre, 24/7 access, street exposure with large windows - plenty of natural light, ample free parking, immediate possession. No warehouse/storage and/or use of shipping doors. (id:61215)
8040 Lundy's Lane
Niagara Falls, Ontario
Spiga DOro Plaza is an exceptionally well-built commercial plaza offering an outstanding investment opportunity in the heart of Niagara Falls. Constructed in 2016, this 11,492 square-foot retail complex features four high-visibility storefront units and a premium commercial bakery space, all are well designed for long-term success. Key Property Highlights: 0.86 Acres Lot size (150ft x 249 ft). Total Gross Floor Area: 11,492 sq. ft. Storefront Retail Units: 1,803 sq. ft., 1,770 sq. ft., 1,172 sq. ft., and 2,354 sq. ft. + 4,393 sq. ft. Commercial Bakery. Anchor Tenant: La Farina Bakery, a Niagara Region staple, operates from a combined 3,526 sq. ft. retail storefront and an additional 4,393 sq. ft. commercial bakery space in the rear. Bakery Features: Includes a dedicated loading zone and a 9.5-foot roller door for seamless operations. Construction & Features: Built in 2016, 15-foot ceilings, Striking architectural design, State-of-the-art fire suppression & sprinkler systems, 4 Independent utility services, Ample parking with 35 spaces. Investment Potential:This high-traffic location on Lundy's Lane is home to three exceptional, long-term tenants, ensuring strong rental income and market stability. With excellent market rent potential, this plaza presents a rare opportunity for investors seeking a high-quality, income-generating commercial asset in one of Niagara's most sought-after business corridors. (id:61215)
410 - 1275 Finch Avenue W
Toronto, Ontario
New Prime North York *Office* Space - Whole Wall Of Window Over Look Green Terrance, Tim Horton's Coffee On Main Floor. Steps To The New Finch Ave W Subway Station, Public Transit, 3 Floors Of Underground Parking. Tenant Pay T.M.O.. (Amount to be verified). **EXTRAS** STEP TO PUBLIC TRANSIT AND NEW SUBWAY STATION (FINCH AND KEELE). (id:61215)

