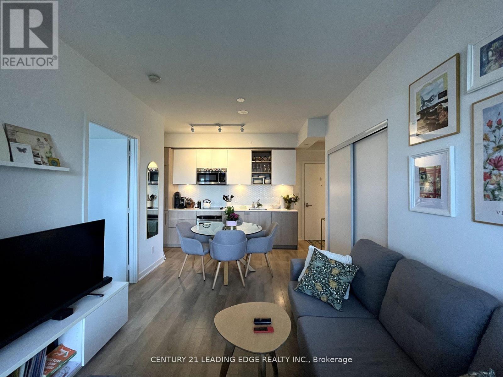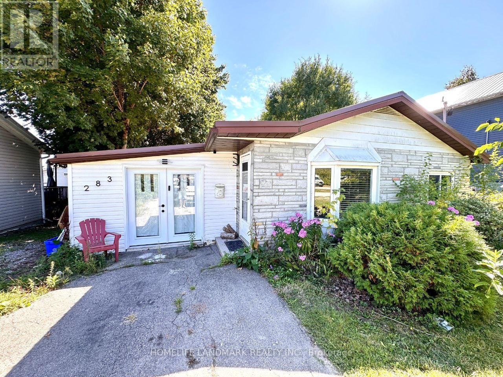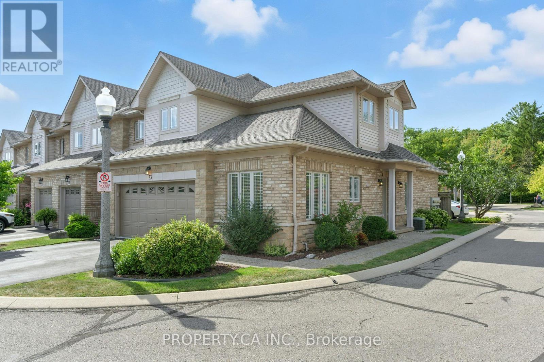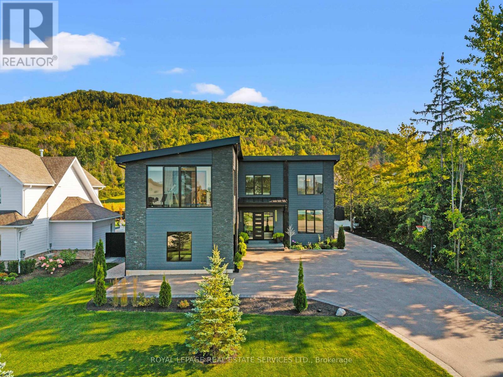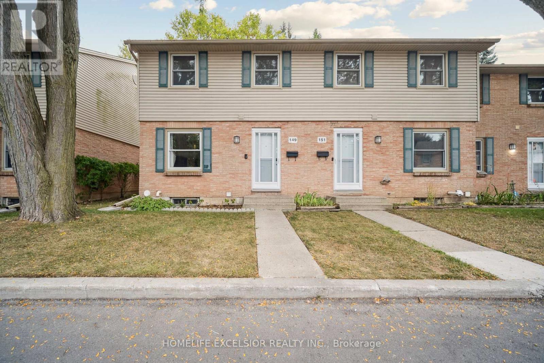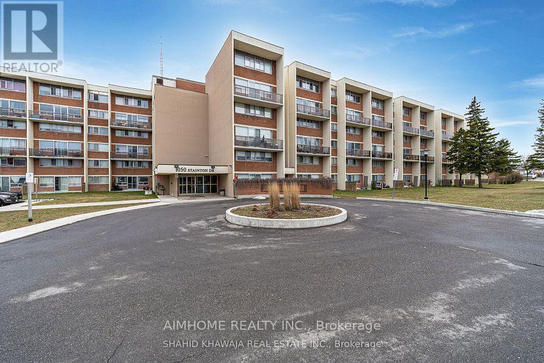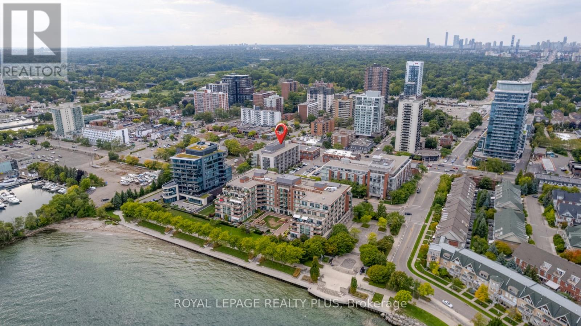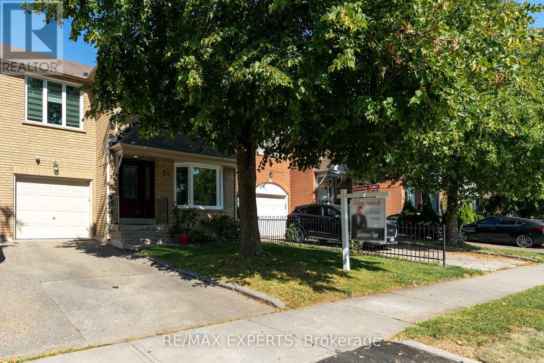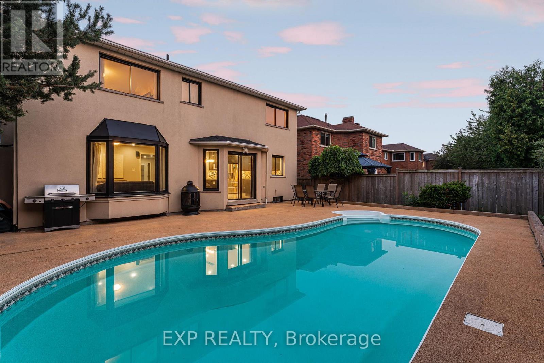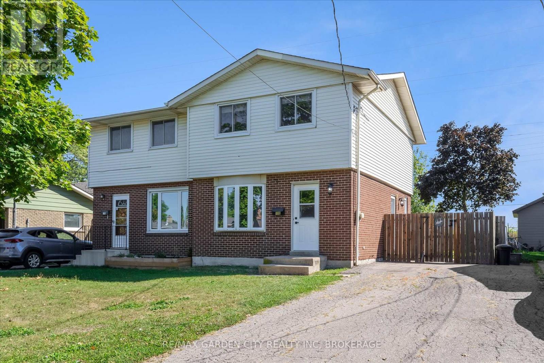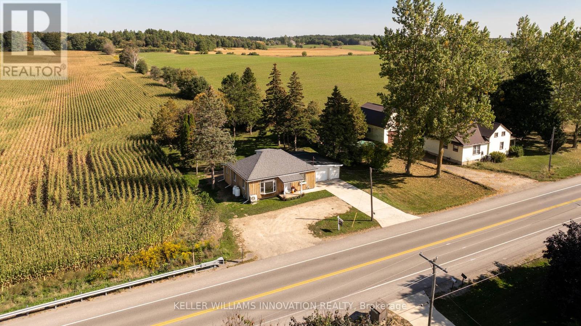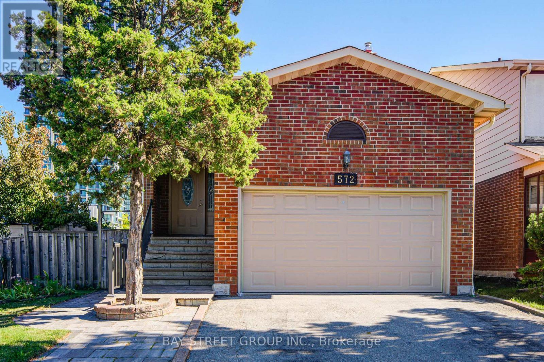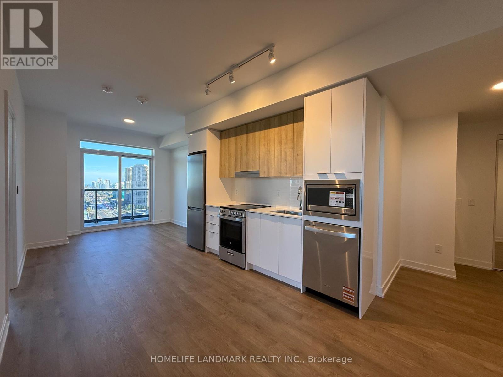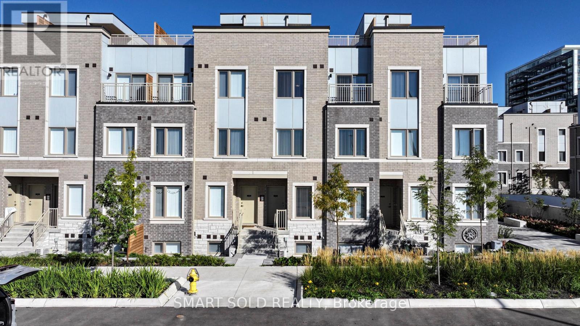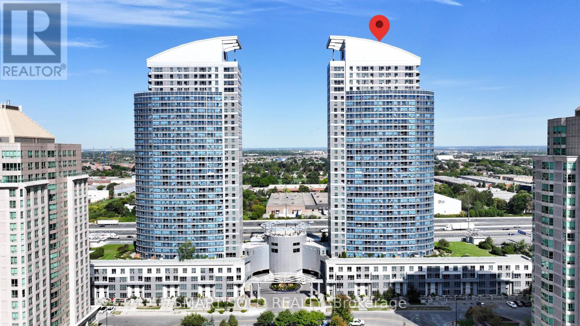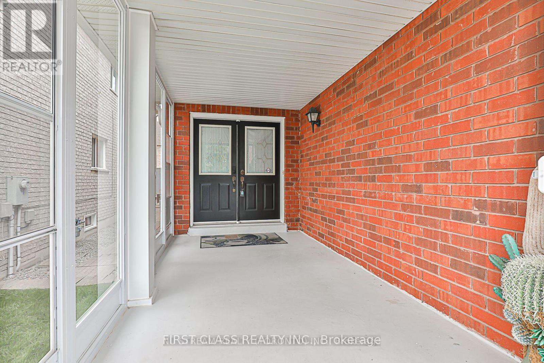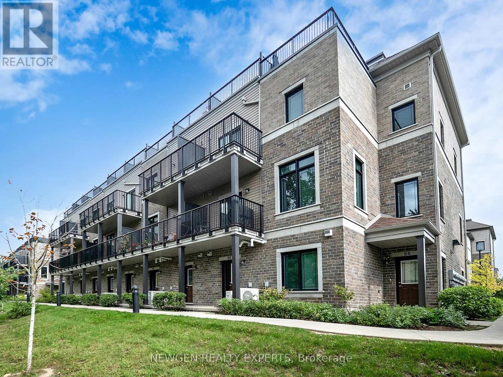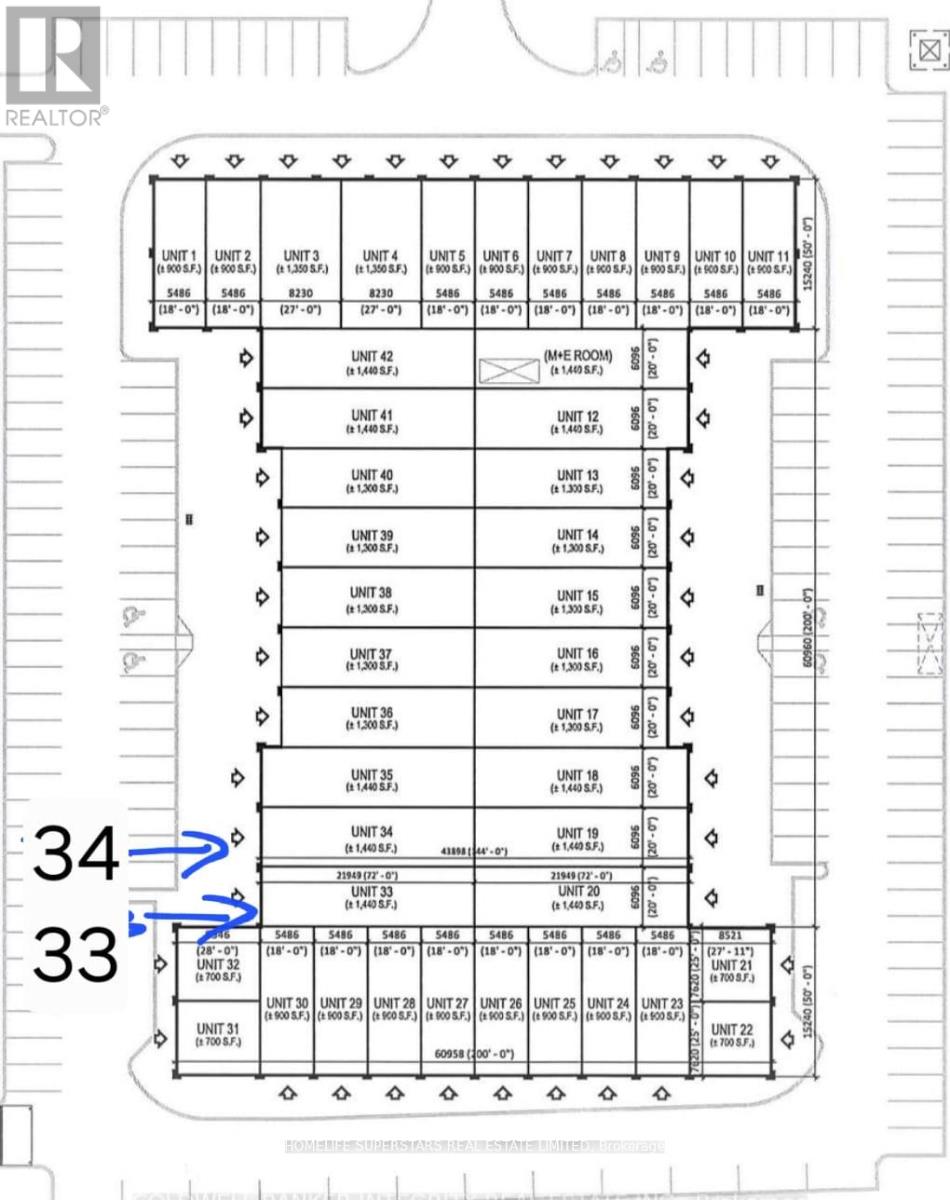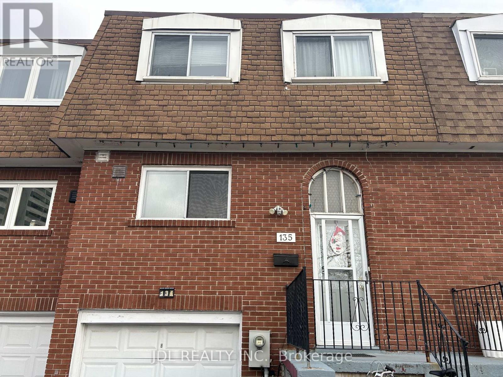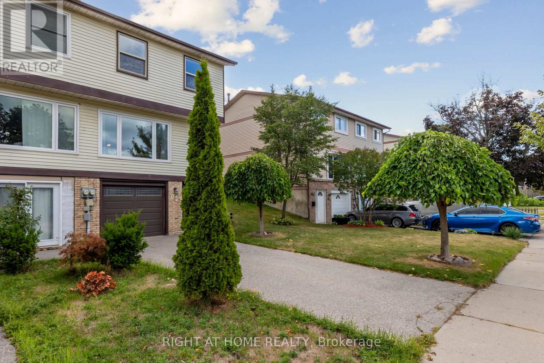Team Finora | Dan Kate and Jodie Finora | Niagara's Top Realtors | ReMax Niagara Realty Ltd.
Listings
1912 - 50 Ordnance Street
Toronto, Ontario
Experience luxury living in this stunning 2-bedroom, 2-bathroom condo with a bright south facing view in the heart of Liberty Village. This thoughtfully designed split-bedroom layout is filled with natural light, featuring floor-to-ceiling windows overlooking Lake Ontario. The modern interior includes smooth ceilings, engineered laminate flooring, and a designer kitchen with stainless steel appliances, granite countertops, and a stylish backsplash. Step out onto the spacious balcony and enjoy both comfort and function. Residents enjoy world-class amenities including a spectacular fitness centre, outdoor pool, theatre room, sleek party facilities, children's playroom, and more. Perfectly situated near parks, the waterfront, TTC & GO Transit, the Gardiner Expressway, and an array of shops and restaurants, this home blends urban convenience with upscale living. Some photos are virtually staged. (id:61215)
283 Pasadena Drive
Georgina, Ontario
Welcome To This Well Cared 2+1 Bedrooms Bungalow In South Keswick. Great Starter Home Or Investment Potential! Bright Open Floor Plan. Third bedroom can be used as an in-law suite with owned washroom and a kitchenet with separate entrance and small separate backyard . Renovated bathrooms . Several Upgrades Done Over The Years. Great Location To Shopping, Public Transportation, Lake Simcoe And The Hwy 404! Large Deck & Fenced Yard Great For Enjoying Those Summer Days! Please note fireplace is As Is , Newer furnace and AC (id:61215)
33 - 2169 Orchard Road
Burlington, Ontario
Welcome to Greystones properties, this end unit exclusive style bungaloft townhome offers over 3000 square feet thoughtfully designed living space. 3+2 bedroom, 3.5 washrooms features open concept layout with custom built kitchen, quartz counter tops, stainless steal appliances and eat in kitchen area. Main floor offers vaulted ceilings, hardwood floors, specious primary bedroom with it 4 piece washroom, inside entry from 2 car garage and a functional layout that is great for entertaining.Stylish and spacious loft featuring 2 bedrooms, a full 4-piece bathroom, and a versatile office area with custom cabinetry overlooking the bright, open-concept living room. Recently refreshed with modern paint and new carpet throughout. Newly finished basement offering 2 bedrooms, a well-appointed washroom with walk-in shower, an inviting recreational/lounge are, laundry room with 2 sets of machines, and a sizable unfinished storage space. This property is a rare find with low maintenance living and low condo fees, including snow removal, weekly landscaping, roof replaced last year. Outside, enjoy a private, fenced and generous size patio for relaxation or entertaining. Tucked in nature, backing onto Bronte Park with direct access to walking trails and green space, while still just minutes from major shops, restaurants, and amenities. (id:61215)
1207 - 65 East Liberty Street
Toronto, Ontario
Located In The Vibrant Liberty Village .This Suite Features An Open Concept Living Area With Large Windows, High Ceilings, And A Spacious Primary Bedroom With Double Closet. The Den Also Includes A Closet That Can Be Used As A Second Bedroom Or A Larger Office. This Building Also Offers Access To Various Amenities, Including A Golf Simulator, Theater Etc. Close To Restaurants, Entertainment And Public Transit Within Walking Distance. Parking Available At Extra $200 (id:61215)
118 Barton Boulevard
Blue Mountains, Ontario
Luxury Living Exquisite Detached 2 Storey Executive Home, Offering Over 5,559 Sq Ft Of Total Finished Living Space, 4+2 Bedrooms, 5+1 Bathrooms. Minutes From Collingwood And The Blue Mountains. Private Enclave Of Custom Residences Near Georgian Peaks Ski Club, Refined Design With Year Round Recreation, Easy Access To Ski Hills, Golf, Shopping, Village Of Blue Mountains. Grand Front Entrance Opens Into Impressive Foyer And Elegant Principal Rooms. 4 Spacious Bedrooms, Primary On The Main, Each With Its Own Private Ensuite Bathroom. Spectacular Primary Retreat Spa Inspired 5 Pc Ensuite With Heated Towel Rack, Glass Shower, Double Sinks, Soaking Tub, Private Walk In Dressing Area. Additional Bedrooms Own Fireplaces, Walk Outs, Luxury Ensuites, Creating Boutique Hotel Experience For Family And Guests Alike. Open Concept Gourmet Kitchen Designed For Both Entertaining And Everyday Living, Oversized Island, Custom Cabinetry, Walk Out To Covered Deck For Seamless Indoor/Outdoor Enjoyment. Living And Dining Rooms Showcase Soaring Ceilings, Multiple Fireplaces, Dramatic Mountain Vistas, Fully Enclosed Glass Walled Gym Offers Inspirational Panoramic Views. Lower Level Extends The Lifestyle With Heated Floors, Epoxy Finish, Flexible Use Of 2-3 Bedrooms Or Gym, Spacious Recreation Room With Kitchenette And Bar, Spa Style Bathroom Featuring Steam Shower And Sauna. Designed With Both Elegance And Function In Mind, This Property Includes Premium Finishes, High Ceilings, Integrated Lighting, State Of The Art Mechanicals, Landscaped Grounds, Multiple Garages, Circular Driveway With Parking For Up To 12 Vehicles. Offering Sophistication, Comfort, Incomparable Design Details, Exceptional Residence Provides An Unparalleled Retreat In One Of Ontario's Most Sought After Destinations. (id:61215)
149 - 1247 Huron Street
London East, Ontario
Excellent Opportunity For First Time Home Buyers Or Investors! Situated In A Quiet, Family-Oriented Community. Spacious End Unit With One Of The Largest Layouts In The Development. The Main Level Features Hardwood Flooring, A Functional Living/Dining Layout With Plenty Of Natural Light, And A Restaurant-Inspired Eat-In Kitchen. Upstairs Offers Well-Sized Bedrooms And A Full Bathroom With A Double Vanity Providing Ample Storage. The Finished Basement Has Recently Installed Luxury Vinyl Flooring And Provides A Versatile Rec Room, Laundry Area, And Additional Space For Hobbies Or A Home Office. The Backyard Is Private And Generous In Size, Perfect For Relaxing, Gardening, Or Hosting Gatherings. Notable Updates Include A New Roof (2024), Oven (2021), Washer And Dryer (2022), Complex-Wide Water Service Line Replacement, And Attic Insulation Topped Up In 2024 For Improved Efficiency. Enjoy Low-Maintenance Living Without The Demands Of Lawn Cutting Or Snow Removal. Steps From Public Transit With Direct Routes To Western University And Fanshawe College, And Close To Shopping, Schools, Parks, And Nearby Amenities. Plenty Of Visitor Parking Adds Extra Convenience For Family And Guests. This Home Combines Convenience, Comfort, And A Calm Lifestyle. (id:61215)
219 - 1050 Stainton Drive
Mississauga, Ontario
2-Storey condo Townhome in the Stainton Complex Which is located in the Heart Of Erindale Mississauga . Very Spacious 2 bedrooms With/ 1 Parking spot. OPEN CONCEPT layout of living room with broad wide window & Large Glass Sliding Doors. Kitchen will Be updated at the end of October. Walks to Bus. Shopping Centre, Schools and Library. Close to UT/M and hyw 403/QEW. One Bus to UT/M and Toronto Subway. (id:61215)
410 - 70 Port Street E
Mississauga, Ontario
In the vibrant heart of Port Credit, discover a residence that transcends everyday living with lake views from your balcony. More than a home, 70 Port St #410 is a refined sanctuary where elegance, comfort, and community converge. This boutique address offers an intimate living experience, away from the hustle and bustle of larger condo buildings. Its serene character contrasts beautifully with the lively energy of Port Credit just beyond your door, bustling with life and energy. Offering a level of space not always attainable in condominium living, this well thought out design and floor plan allows for lake views and a coveted South East exposure to be enjoyed on two balconies and floor to ceiling windows. Step inside and be welcomed by a residence designed for both style and substance. Gleaming hardwood floors glistening with the morning sun. Generous rooms create an effortless flow for entertaining and relaxation, while abundant storage and thoughtful design elevate convenience. A beautifully renovated eat-in kitchen anchors the condo, with updates top to bottom. The spacious living/dining room is complemented by a versatile den, which could be using as a formal dining room, a home office, or a place for overnight guests. The primary ensuite bathroom is the essence of timeless charm, complete with Restoration Hardware cabinetry and updated tiles. Every detail has been carefully curated. The backdrop of the Port Credit location is the second shining star here. Literal steps to the waterfront, not only can you see the lake from your unit but you can be down there to enjoy the views in moments. Catch a coffee with friends, or dinning with your special someone - Port Credit is as much about lifestyle as it is about location. The GO Train is walkable, and is your access point to downtown concerts or shows. Come and enjoy everything Port Credit living is all about. This home is not simply a place to reside it is an invitation to indulge in boutique luxury. (id:61215)
10 Everlasting Court
Brampton, Ontario
Luxury 4 Bedroom Plus Office Home in Castlemore, East Brampton backing onto green space. Welcome to an upscale residence offering 4 spacious bedrooms, a private office, and 4 elegant washrooms, perfect for families or professionals seeking both space and sophistication.The home features a separate living and dining area, ideal for entertaining or quiet evenings with family. The primary suite includes a huge walk-in closet, providing both style and functionality. Step outside to a lush green backyard with a gazebo, creating a serene retreat for relaxation and gatherings. , Available from October 1st. Upstairs unit only, basement rented separately. Upscale finishes and luxury lifestyle, Located in highly sought-after Castlemore, East Brampton, this home offers convenience to top schools, shopping, major highways, and community amenities.Looking for a professional working tenant who values quality living. (id:61215)
39 Softneedle Avenue
Brampton, Ontario
Welcome To 39 Softneedle Avenue, Brampton. Beautifully Renovated Home Seamlessly Blending Modern Comfort With Functional Design. Featuring 3+1 Bedrooms, A Finished Basement, And Basement Stairway Access From The Garage, This Residence Offers Both Style And Convenience In A Highly Desirable Neighbourhood. Why You'll Love It: Lovingly Kept By The Original Owners, This Home Balances Comfort With Elegance. Whether You're Entertaining Indoors Or Outdoors, Working From Home, Or Looking For Room To Grow, There's Space To Suit Every Need. The Renovated Kitchen And Large Deck Provide Perfect Gathering Spaces, While The Converted Second-Floor Bedroom Offers Flexibility For Guests, Family, Or A Home Office .; Currently Used As A Forth Bedroom. Location Perks: Nestled In A Sought-After Brampton Neighbourhood, You'll Enjoy Close Proximity To Schools, Parks, Shopping, Transit, Brampton Civic Hospital and Fire Station. And Everyday Conveniences, All While Benefiting From A Peaceful Residential Setting. (id:61215)
1221 Creekside Drive
Oakville, Ontario
Welcome to Creekside Drive. Nestled in the coveted Wedgewood Creek community of Oakville, this renovated detached residence offers unparalleled sophistication and craftsmanship. Spanning nearly 4,000 square feet of finished living space, this home exemplifies modern elegance with seamless indoor-outdoor flow and luxurious finishes throughout .Boasting 4 spacious bedrooms and 4 beautifully appointed bathrooms, every inch of this home has been thoughtfully curated for comfort and style. The expansive open-concept layout is highlighted by rich hardwood flooring, a stunning modern kitchen with gleaming granite countertops, and high-end appliances that will inspire any culinary enthusiast. The fully finished basement provides additional living space for relaxation or entertainment, while the private backyard oasis is an entertainers dream. The serene in-ground pool, enhanced with non-slip cork flooring, invites you to unwind, offering a tranquil retreat for both leisure and recreation. The exterior of the home is adorned with elegant stucco, radiating timeless curb appeal, while the double car garage ensures ample parking and convenience. Located in one of Oakville's most prestigious neighborhoods, this home is an embodiment of luxury, offering a lifestyle of sophistication and ease. This home is ideally located near Oakville's finest amenities, including lush parks, walking trails, and serene waterfront spaces for outdoor activities. The vibrant town center offers luxury shopping and dining experiences. Families benefit from access to top-tier educational institutions, with public schools like Iroquois Ridge Secondary School and Sheridan Public Elementary School within the neighborhood. Several prestigious private schools, including Linbrook School and Oakville Christian School, are nearby .An unparalleled opportunity to own a truly exceptional property in Oakville's Wedgewood Creek community where elegance, convenience, and lifestyle come together seamlessly. (id:61215)
324 Lee Avenue
Toronto, Ontario
Welcome to this stunning reimagined luxury 2.5-storey residence in the heart of The Beaches. Offering approx. 1,880 sq. ft. of refined living space, this home features 3 spacious bedrooms plus a versatile loft that can serve as a 4th bedroom, 4 beautifully designed bathrooms, and a fully finished walkout basement with its own kitchen. Renovated from top to bottom, this home combines timeless design with modern convenience, showcasing engineered European wide-plank hardwood, refined millwork, sleek matte finishes, and a striking feature wall with an elongated fireplace. The custom chefs kitchen showcases Italian Sahara slab counters with an oversized waterfall island, Fulgor Milano & KitchenAid appliances, and designer lighting ideal for entertaining. Dramatic 10-ft sliding doors open to a landscaped backyard oasis with custom deck, interlocking, and stone patio. A private driveway with 2 parking spaces adds rare convenience. Upstairs, bright bedrooms include custom closets, spa-inspired bathrooms with Italian tile, and a primary suite with a glass shower and brushed-gold fixtures, while a second-floor laundry enhances daily living. With all-new mechanicals including a new furnace, 200-amp service, plumbing, waterproofing, and smart-home features, this turnkey home provides peace of mind. Steps to Queen St., Kew Gardens, and top schools including Williamson Rd. (French Immersion), and less than a 10-minute walk to sandy beaches and the boardwalks that define this lifestyle. (id:61215)
196 St Augustine Drive
St. Catharines, Ontario
Welcome to this updated and freshly painted semi-detached home in the desirable Secord Woods neighbourhood. Step into a bright and spacious living room featuring a large bay window that fills the space with natural light, seamlessly connected to the kitchen with oak cabinetry and a view of the backyard perfect for family living and entertaining. The main floor also offers a convenient 2-piece bath, while upstairs youll find three comfortable bedrooms and a full 4-piece bathroom. The finished lower-level recreation room provides extra living space, ideal for movie nights, hobbies, or gatherings with friends. With appliances included and nothing to do but move in, this home is ready for its next family. Located in a great neighbourhood close to schools, parks, shopping, and highway access, it's a fantastic opportunity to settle into one of Niagara's most convenient areas. (id:61215)
3859 Arthur Street N
Woolwich, Ontario
Enjoy the best of country living with modern comfort in this beautifully renovated home on a deep lot backing onto open fields. Mature trees frame the property, while expansive rural views create a peaceful backdrop just minutes from Elmira. The open-concept kitchen and living area centers the home; large enough to accommodate a dining table. Luxury vinyl plank floors run throughout, anchoring a renovated kitchen with stainless appliances, granite countertops, valance/toe-kick lighting, pot filler, and a large island. The adjoining living room features oversized windows and a stone fireplace with a Napoleon insert. A spacious primary bedroom has double closets and a stylish 3-piece bath with shiplap accents and a glass walk-in shower. A versatile bonus room finished with shiplap, large windows, and recessed lighting offers a playroom, nursery, or office with beautiful views. Convenient main-floor laundry/mud room makes everyday living a breeze. The second level is a warm, wood-clad retreat with endless possibilities. With pine ceilings, and a half bath, the loft works beautifully as a guest suite, studio, or bedroom. Downstairs extends your living space with a modern rec room, additional bedroom, and a second 3-piece bath. Updated finishes and recessed lighting create a fresh, comfortable atmosphere. Utility and storage areas complete the lower level. An extended covered rear patio offers shade and shelter for dining or relaxing while the sun sets over neighbouring fields. The attached garage and paved driveway provide ample parking and storage options. Recent updates include: septic tank (2025); main floor bathroom, backyard graded & seeded (2023); concrete driveway, roof, furnace and heat pump (2022); UV filtration system, newer windows, and spray foam insulation throughout. This move-in ready property is ideal for anyone looking to enjoy small-town life with style and comfort, but with the urban amenities of nearby Elmira only a short drive away. (id:61215)
4120 Rawlins Common N
Burlington, Ontario
Welcome to this stunning 3-bedroom, 3-bathroom freehold townhome offering over 1,200 square feet of beautifully designed living space with breathtaking Millcroft Golf Club views from your backyard. This exceptional two-storey home features an inviting open-concept main floor with seamless flow between living and dining areas filled with natural light and upgraded with 9-foot ceilings and electric window coverings. Just off of the living space, the kitchen boasts stainless steel appliances and walkout access to your private outdoor retreat. The upper level boasts a primary suite with a generous walk-in closet and a private ensuite, plus two additional well-proportioned bedrooms and a full bathroom. The finished basement offers the perfect retreat with a gas fireplace and custom built-in shelving. Your private backyard oasis is ideal for entertaining or unwinding while enjoying serene golf course views. The location provides effortless access to top-rated schools, shopping, public transit, and major highways. Dont miss out, book your private showing today! (id:61215)
572 Rideau Gate
Mississauga, Ontario
Rarely Available! Huge 5-Level Backsplits 4+1 bedrooms and 5 bathrooms detached house with Separate entrance. Ideally situated in the heart of Mississauga yet embraced in a serene and safe low rise neighborhood. Stunning Stone/Concrete Front Entrance with iron Railings. Solid Wood Staircase, Carpet free throughout the whole house! Two sun filled generous sized ensuite, one with a walk in closet. Family Size Kitchen features Granite counter tops and a comfortable eat-in area. Mature Garden with Fruit Trees and vegetable beds, functional shed is a bonus. The second kitchen in the basement provides you the convenience of multiple uses of it. This property stands out with its super location, steps to Sq 1, Celebration square T&T, Shoppers and all kinds of shops and restaurants; six minute drive to the top ranking school, The Woodlands Secondary school. This most popular multi level beautiful house offers you a versatile choice to enjoy your beautiful living there while having supportive extra income if you like. It is also the most sought after type of investment property for making maximum rent income. This home is truly one-of-a-kind and ready to welcome its next family. (id:61215)
1702 - 5105 Hurontario Street
Mississauga, Ontario
Welcome to the Canopy Towers by Liberty. Brand new corner unit 755 sq ft interior plus 240 sq ft balcony. Two bed + two bath with 90 degree walk out wrap around balcony oversee the east and south views. Open concept layout, high ceiling features with windows from ceiling to floor in living room combined with contemporary kitchen and dining area. Stainless steels kitchen appliances, quartz counter top and backsplash in kitchen. Primary bedroom with two large windows overlook different views with three piece ensuite and walk in closet. Decent size second bedroom with large widow as well. Full of natural light and functional unit layout located in the heart of Mississauga. Close to Square One, restaurants, fitness, supermarket, public transit, highway and more. (id:61215)
287 - 140 Honeycrisp Crescent
Vaughan, Ontario
This Modern Luxury Upper Unit Condo Townhouse Offers Modern, Family-Friendly Living at Its Finest. Featuring 3 Spacious Bedrooms And 3 Elegant Bathrooms And A Huge 3rd Level Terrace! Open-Concept Living Space, Soaring 9-Foot Ceilings. Highlights Include A Contemporary Kitchen With Quartz Countertops And Laminate Flooring Throughout, A Private Rooftop Terrace Perfect For Relaxation Or Entertaining, And A Primary Bedroom Complete With A 4-Piece Ensuite, Ample Closet Space For Each Bedroom. Just A Short Walk To The VMC TTC Subway Station And Transit Hub, You'll Enjoy Seamless Connectivity To Downtown Toronto And The Entire GTA. With Easy Access To Highways 400, 407, And Hwy 7, Commuting Is A Breeze. Located In A Vibrant, Rapidly Growing Community, You'll Be Just Minutes From Trendy Restaurants Such As Bar Buca, Earls, Chop Steak House, And Moxies. The Area Is Packed With Family-Friendly Attractions Such As Dave And Busters, Wonderland, And Movie Theaters. Walking Distance To The YMCA, Goodlife Gym, IKEA, And The Library, And A Short Drive To Costco, Vaughan Mills Shopping Centre. Plus One Parking Space And One Locker Included. This Property Provides A Perfect Blend Of Style, Comfort, And Unbeatable Convenience. (id:61215)
Ph506 - 38 Lee Centre Drive
Toronto, Ontario
A One-Of-A-Kind Penthouse Offering A Sweeping 300-Degree View Of Toronto, With The Citys Skyline Fully On Display. Welcome To PH506 At 38 Lee Centre Drive, Where Style Meets Convenience High Above The City. This Unit Includes 2 Prime Parking Spots And 3 Lockers, Conveniently Located Near The Elevator Ideal For Personal Use Or Potential Rental Income. Step Into This Bright And Spacious 2-Bedroom, 2-Bathroom Condo On The Top Floor, Offering Stunning Southwest Exposure With An Abundance Of Natural Light. An Oversized Penthouse Balcony (Over 250sf), Perfect For Enjoying The Beauty Of Summer, Hosting BBQs, And Gathering With Family And Friends. Enjoy Panoramic Sunset Views And On Clear Days, Take In The Beauty Of Lake Ontario. You'll Always Have Front-Row Seats To Fireworks Displays Throughout The Year. A Spacious Open-Concept Kitchen Featuring A Stainless Steel Refrigerator, Dishwasher, And A Central Island With A Breakfast BarPerfect For Gatherings And For Enjoying The View Outside While Preparing Meals. Hardwood Flooring Throughout Offers Both Cleanliness And Easy Maintenance. The Home Includes Two Fully Renovated Four-Piece Bathrooms, With Matte Black Faucets Adding A Touch Of Sophistication. Each Bedroom Comes With An Oversized Walk-In Closet, Providing Ample Storage And Everyday Convenience. Live In A Well-Maintained Building With Exceptional Services, Including 24/7 Security, Concierge, Floor-By-Floor Surveillance And Regular Underground And Window Cleaning. Located Just Minutes From Highway 401, TTC, Scarborough Town Centre, Centennial College, University Of Toronto Scarborough Campus, The YMCA, Child Care Services And Major Grocery Stores, Everything You Need Is At Your Doorstep. Enjoy An Unmatched List Of Amenities: Indoor Pool, Gym, Billiards, Ping Pong, Library, Party Room, BBQ Area, Guest Suites And A Family-Friendly Park With Biking And Walking Trails Right Outside Your Door. Extra: 2 BRAND NEW Washrooms(2025), Freshly Painted. (id:61215)
134 Trail Ridge Lane
Markham, Ontario
Berzcy Spacious 3+1 Brs, 4 Baths Semi W/ Fin Bsmt. All Hardwood Thruout Main & 2nd, Vinyl Flooring Basement. 3 Good-Sized Brs & 2 Baths On 2nd & Fin Bsmt W/ Extra Huge 4th Br & 4Pc Bath, California Shutter In Whole House. Expanded Interlock Front Driveway To Park 2 Cars, Garden Shed Available In Backyard. Walk distance To Nearby top ranked Stonebridge PS. Prof. Interlocked Front & Back, Extended Driveway. Close To Schools, Parks, Transit, Mall Shopping. (id:61215)
48 - 107 Westra Drive
Guelph/eramosa, Ontario
Welcome home to this beautifully upgraded 3 bedroom, 3 bath condo townhome in the peaceful and family-friendly West Willow Woods neighbourhood in Guelph. Built in 2021 with $20,000 worth of upgrades, this unit offers incredible space, functionality, and luxury finishes throughout. Step inside and be greeted by a spacious foyer and a versatile main-floor room that is perfect as a guest suite, home office, or private retreat. With direct garage access and a large mudroom/storage area, everyday convenience is built right in. Upstairs, the open-concept living area features rich hardwood flooring. The chefs kitchen impresses with quartz countertops, ample cabinetry, and a massive island with seating for everyone. Enjoy summer evenings on the private balcony overlooking peaceful farmland, or cozy up in the bright study nook with a good book. The upper level features two spacious bedrooms, each with its own ensuite bathroom. The primary suite also includes a private balcony and walk-in closet. Top it all off with a stunning rooftop terrace offering unobstructed views for your perfect spot to unwind or host friends under the stars. Your new home is close to shopping, schools, parks, and all amenities, this home truly has it all. Don't miss your chance to make this your new family home! (id:61215)
34 - 530 Speers Road
Oakville, Ontario
Discover a premium office condominium in the dynamic heart of Oakville. The development showcases a contemporary glass façade designed to flood the interiors with natural light, creating a bright and professional workspace. Each suite is delivered in shell condition with plumbing rough-ins, providing tenants with complete flexibility to design and customize the layout to their requirements. Situated along one of Oakvilles most prominent corridors, the property offers seamless access to the QEW/403, is surrounded by abundant amenities, and is well-served by public transit. Designed for both office and commercial use, the suites include plumbing rough-ins and rooftop HVAC. Units 33 and 34 may be leased together, with the builder permitting removal of the dividing wall if desired. (id:61215)
135 Corinthian Blvd Boulevard
Toronto, Ontario
Must See! Best Deal! Really Spacious! Quite Bright! Well Furnished! Wonderful Location! Very Close To All Amenities! Please Come On! Please Do Not Miss It! (id:61215)
923 Southridge Street
Oshawa, Ontario
A Semi-Detached house nestled in a quiet community in the Donevan area. Well taken cared of house with the renovated/upgraded kitchen: quartz counter top and glazed ceramic backsplash tile. Covered with laminate flooring in living/dining and lighted by ceiling light and pot lights. House is recently painted . All bedrooms located in the upper floor with a common washroom. Easy access going to highway 401 and 418 going to highway 407. Convenient location as the backyard faces the Courtice Area and you can find lots of supermarket and entertainment area. Can accommodate small and big family. Garage converted to office/recreation but you can always revert it to its old use. (id:61215)

