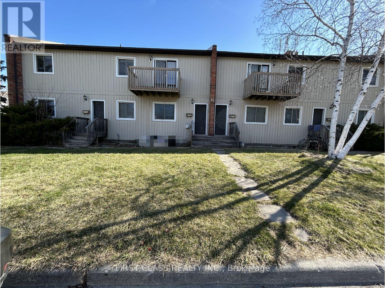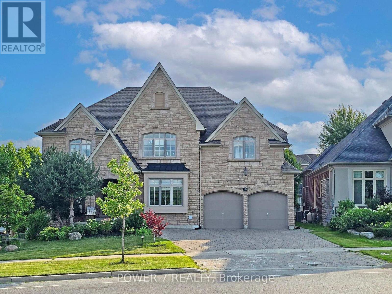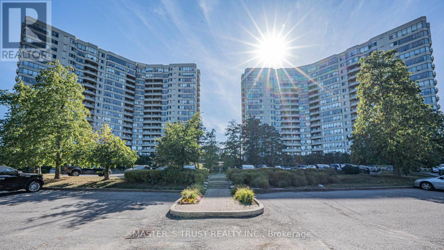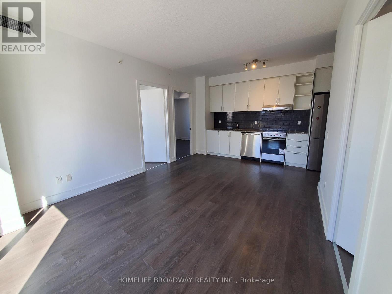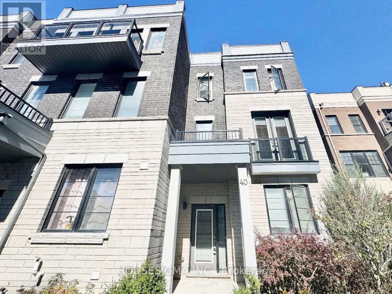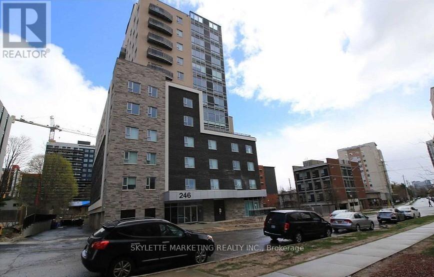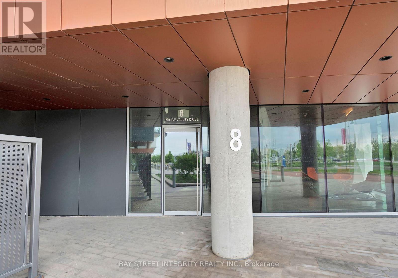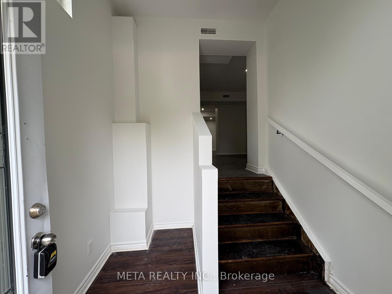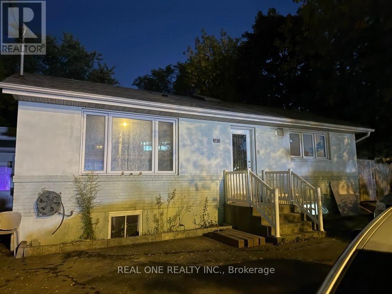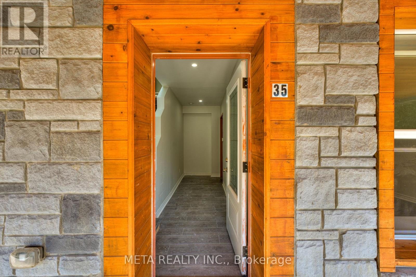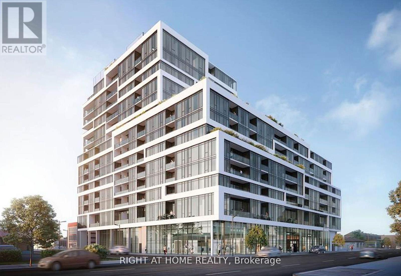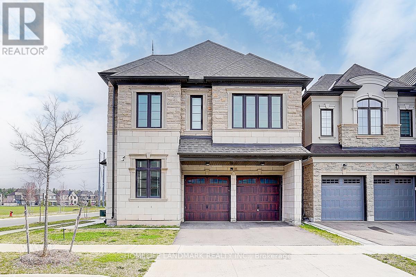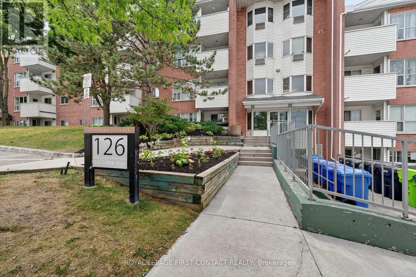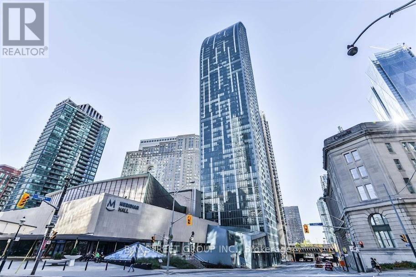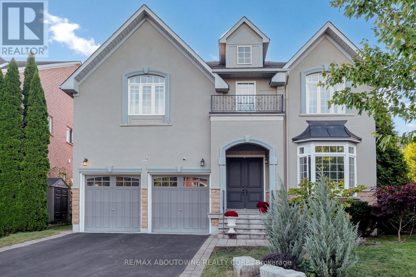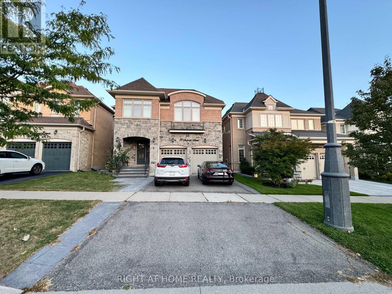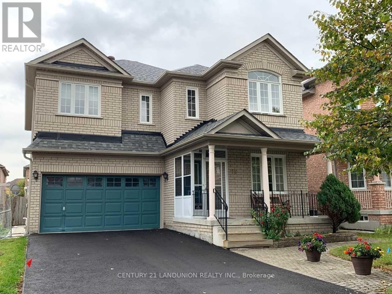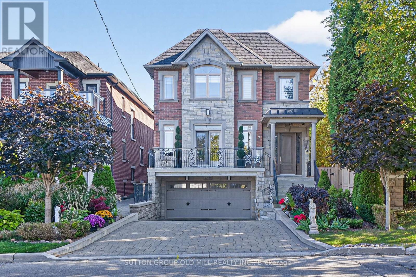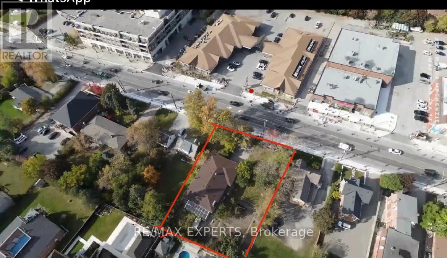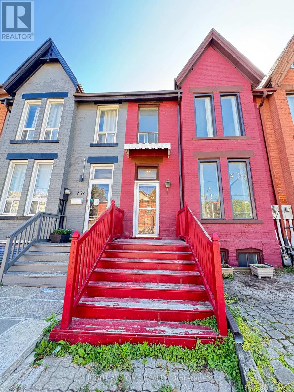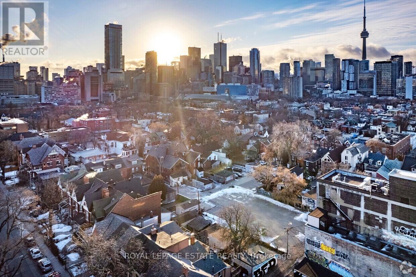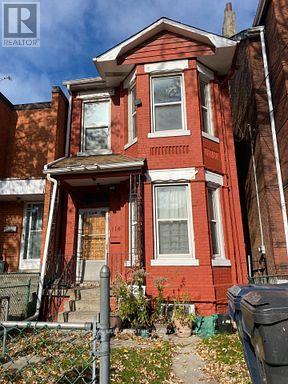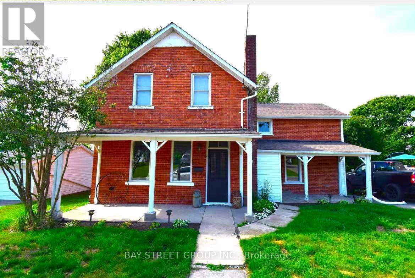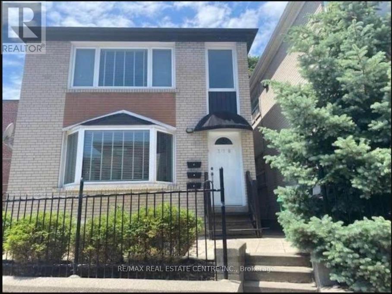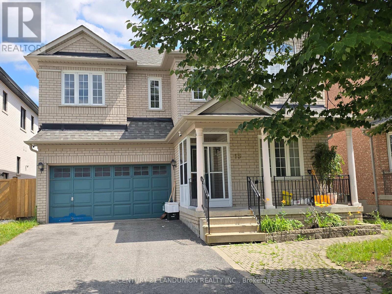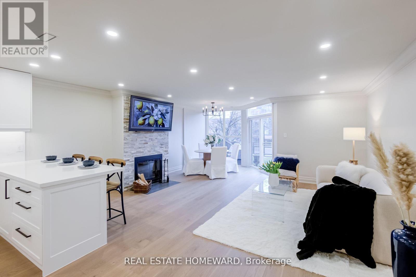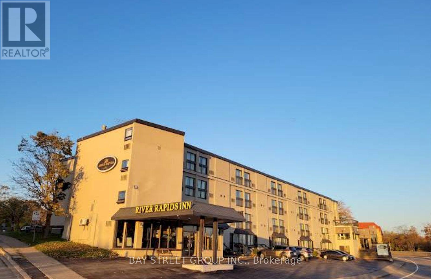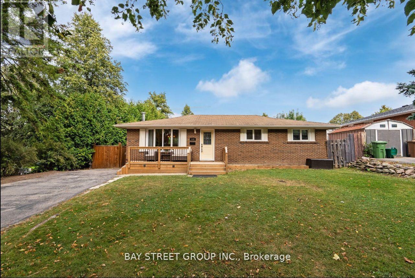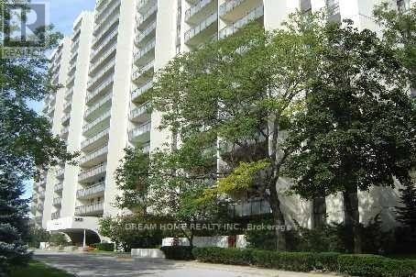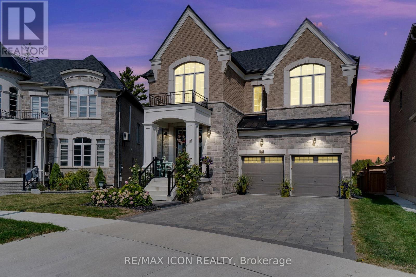Team Finora | Dan Kate and Jodie Finora | Niagara's Top Realtors | ReMax Niagara Realty Ltd.
Listings
D - 85 William Street
Mississauga, Ontario
Dont miss this fantastic opportunity to live in one of Mississaugas most desirable neighborhoods. This bright and inviting home features two generous bedrooms and a brand-new, stylish modern washroom. The open-concept layout offers a spacious great room with a cozy gas fireplace, a modern galley-style kitchen, and a walk-out to your own private deck. The lower level includes convenient laundry facilities and huge storage. Ideally located within walking distance to the vibrant Village of Streetsville, with shops, dining, and public transit right at your doorstep. (id:61215)
171 Angus Glen Boulevard
Markham, Ontario
One-of-a-kind Angus Glen Executive Home! Stunning 4,500 sq ft Griffith Model + 2,150 sq ft Finished Basement w/ Separate Entrance (Total 6,650 sq ft). Over $350K Top-to-Bottom Renovations. Chefs Kitchen w/$28K+ JennAir Appliance Pkg (45" Panel-Ready Fridge, 36" Commercial Gas Range Top, Convection Oven) & Waterfall Island. 18" Ceiling Great Room, Custom Stair Glass Railing, Hardwood Thru-out, 2 Gas Fireplaces, Plaster Mouldings. Master Retreat w/5-pc Ensuite & 2 W/I Closets. Basement Features 3 Large Bedrooms And 2 Full Bathrooms, Electric Fireplace, Potlights. Perfect For Guests or Extended Family. Overlooking Unobstructed Pond View From Front Yard. Professional Landscaped Backyard w/ Waterfall Pond. Interlock Wide Driveway Can Park 6 Cars. Steps to Top-Ranked Schools, Parks, Golf & Community Centre. (id:61215)
95 William F Bell Parkway
Richmond Hill, Ontario
Modern Townhouse With Large Windows, 4 Bedrooms, 2382 Sq Ft + 406 Sq Ft Finished Basement, End Unit, 9 Ft Ceiling On 2nd And 3rd Floors, Upgraded Hardwood Floor, Upgraded Quartz Countertop With Kitchenaid Appliances, Upgraded Quartz Countertop In Bedroom Floor Bathrooms, Full Of Pot Lights On 2nd Floor, Large Open Concept Kitchen With Breakfast Area, 3 Balconies On 2nd And 3rd Floor, Insulated Garage Door, Ev Charging Receptacle, Steps To Richmond Green Park And Sports Centre, Richmond Green High School, Next To 404, Costco, Home Depot, And Riocan Elgin Mills Crossing Shopping Complex. (id:61215)
507 - 150 Alton Towers Circle
Toronto, Ontario
Welcome to this well maintained 1 bedroom condo in Scarborough. CARPET FREE. Good condo management with LOW CONDO FEE. UNOBSTRUCTED VIEW of woods and Milliken Park. Large Windows. Ensuite Locker. Underground Parking. Condo amenities includes indoor pool, hot tub, exercise room, Ping Bong room, meeting room, outside garden and Tennis Court. 24 Hours Security. Walking distance to Milliken Park, Community Centre, Plaza, Supermarket, Restaurants, TTC. Close to library and schools. Do not miss this opportunity to enjoy the convenience lifestyle at this quiet and mature community! (id:61215)
307e - 278 Buchanan Drive
Markham, Ontario
Bright, facing courtyard corner unit, walking distance to many amenity, Markham Civic Centre, Flato Markham Theatre, Whole Food. Students are welcomed. (id:61215)
2708 - 10 Abeja Street
Vaughan, Ontario
Brand-New Suite at Abeja District! Modern 1-bedroom unit with 10 ft ceilings. The sun-filled bedroom features a walk-in closet. Stylish bathroom with a frameless glass walk-in shower, plus in-suite laundry and high-speed internet included for your convenience. Located in the new Abeja District, you're just steps away from Vaughan Mills Mall, restaurants, coffee shops, and the bus terminal. The Vaughan Metropolitan Centre subway station is also just minutes away, making commuting easy. The building offers fantastic amenities including a gym, yoga room, work hub, and a beautiful terrace perfect for relaxing or socializing.Parking is available for rent from building management.This is a perfect home for singles or couples looking for modern living in a great area. (id:61215)
403 - 170 Sudbury Street
Toronto, Ontario
2 bed loft feel with 10-foot ceilings, exposed concrete, and open-concept. Ideal aplit-bedroom layout has a shared semi-ensuite. Floor-to-ceiling windows for a bright and airy vibe. Kitchen includes full-sized stainless steel appliances with space to host. Parking included. Access to A+ amenities: indoor pool, fitness centre, guest suite, and visitor parking. Steps from Queen West restaurants, nightlife, shopping, and transit. Tenant pays hydro and tenant insurance. (id:61215)
3401 - 1 Bloor Street E
Toronto, Ontario
2 Br 2 Wr Corner Unit, Parking & Locker ( Not a Cage) Included, In One Of The Most Prestigious Building InIconic Address In Toronto! Top Of The Line Finishes, Sleek Contemporary Kitchen & Bath Design. Over SizedBalcony And Enjoy Fantastic Unobstructed View Of The City And Lake. State Of The Art Amenities, Heated Outdoor Pool, IN door Pool, Therapeutic Sauna, Yoga And Spinning Rooms, And Much More. (id:61215)
3103 - 375 King Street W
Toronto, Ontario
Sun Filled South Facing High Floor Corner Unit Offering Breathtaking Lake And City View. M5V Award-Winning Condos Sitting In The Heart Of Toronto Entertainment District. Steps To Toronto's Best Restaurants & Bars, Ttc, Shops, Groceries And Universities. Updated Suite Layout To Deliver Unparalleled Living Space. 9' Ceilings. Newer Floors. Gas Stove, 2 Full Baths. Large Premium Bedroom W/Walk-In Closet & 4-Pc Ensuite. Decorated South Facing Balcony, Custom Rolling Blinds. (id:61215)
804 - 10 Muirhead Road
Toronto, Ontario
Welcome to this beautifully maintained and generously sized 2 Bdr, 1 Bath condo offering 930 sqft of comfortable and functional living space. Perfectly situated in one of Toronto's most desirable neighborhoods, this suite is ideal for family. The open layout is enhanced by gorgeous laminate flooring throughout, while the large eat-in kitchen offers elegant wood cabinetry and plenty of counter space ideal for everyday cooking. Private open balcony offers north-east facing views of the city. Located just a few minutes walk from Fairview Mall and Don Mills Subway Station, with easy access to TTC transit and Highways 401 and 404, this condo places you in the heart of it all. Nearby parks, schools, community centers, and a wide variety of shops and restaurants are all within easy reach. This well-managed building offers a excellent amenities. Residents can take advantage of an indoor swimming pool, sauna, gym, tennis, basketball and squash courts, a billiards room, BBQ picnic area, and a party room. For everyday convenience, there's also an on-site general store. The building also has 24-hour security and a gatehouse, offering peace of mind at all times. (id:61215)
40 Clarington Boulevard
Clarington, Ontario
Modern 3+1 bed, 3 bath freehold (2,197 sq ft) with rare double car garage + double driveway, two laundry centres, and three balconiesincluding an oversized terrace off the main living area with pot lights throughout. Bright open-concept living/dining, large kitchen, and a versatile 1-bed lower level with a full 3-pc bathideal in-law/guest suite or income helper. Steps to gyms, banks, shops; minutes to GO Station & Hwy 401. (id:61215)
709 Bdrm - 246 Lester Street
Waterloo, Ontario
One Private Bedroom Rental in the Heart of Waterloo! Total 3 bedroom 2 Bath. Steps To Waterloo And Laurier University. South-East Corner Unit, High Level With 3 Largest Bedrooms, 2 Full Bathrooms. Close To Multi- Functional Amenities, Shopping Plaza, Restaurants, Public Transit, Library Etc. Full Furnished Included. Student welcome! All Utilities Internet are Extra $100 approx. (id:61215)
203 - 199 Richmond Street W
Toronto, Ontario
Right at Richmond/ University, this unit is located at a convenient distance from the life of the city (Financial District, Entertainment District, U of T, hospitals etc.) The building's proximity to Osgoode Station provides easy access to the eclectic Queen/King West neighbourhood, which is filled with vibrant shops, restaurants, and art galleries that define the cultural landscape. This is a freshly renovated, professionally cleaned One bedroom home with wide plank flooring; paint throughout; kitchen stone countertop, matching stone backsplash, stainless steel sink, faucet; bathroom lighting fixtures & a stylish mirror with LED adjustable backlight. The well-designed kitchen is equipped with 'Miele' built-in appliances, under-cabinet lighting and ample cabinetry spaces that well integrate with other living areas. This unit features 9 feet smooth ceiling, wall-to-wall windows that brings natural light into the living, dining area making it a private workspace and a comfortable rest area. Primary bedroom is well sized with two built-in closets and easily accommodates a queen size bed, with extra seating area. A spacious 4 pieces bathroom with soaker tub, a separate laundry room complete this efficient smart home! Exclusive to Residents amenities include: 24 hour concierge, fitness and weight areas, yoga studio, sauna/steam room, billiard room, media, lounge and party rooms; private rooftop outdoor terrace with BBQ areas, jacuzzis tub (id:61215)
203 - 199 Richmond Street W
Toronto, Ontario
Right at Richmond/ University, this unit is located at a convenient distance from the life of the city (Financial District, Entertainment District, U of T, hospitals etc.) The building's proximity to Osgoode Station provides easy access to the eclectic Queen/King West neighbourhood, which is filled with vibrant shops, restaurants, and art galleries that define the cultural landscape. This is a freshly renovated, professionally cleaned One bedroom home with wide plank flooring; paint throughout; kitchen stone countertop, matching stone backsplash, stainless steel sink, faucet; bathroom lighting fixtures & a stylish mirror with LED adjustable backlight. The well-designed kitchen is equipped with 'Miele' built-in appliances, under-cabinet lighting and ample cabinetry spaces that well integrate with other living areas. This unit features 9 feet smooth ceiling, wall-to-wall windows that brings natural light into the living, dining area making it a private workspace and a comfortable rest area. Primary bedroom is well sized with two built-in closets and easily accommodates a queen size bed, with extra seating area. A spacious 4 pieces bathroom with soaker tub, a separate laundry room complete this efficient smart home! Exclusive to Residents amenities include: 24 hour concierge, fitness and weight areas, yoga studio, sauna/steam room, billiard room, media, lounge and party rooms; private rooftop outdoor terrace with BBQ areas, jacuzzis tub (id:61215)
906b - 8 Rough Valley Drive W
Markham, Ontario
Sun Filled South East Corner Unit With Unobstructed Views Two Bedrooms Luxury Condo in Downtown Markham. This 787 SF +126 SF Balcony Offers A Functional & Spacious Layout. Modern Kitchen With Quartz Counters, Seamless Built-In Appliances, Kitchen Island W/Seating, Extra Cabinetry Space & Trendy Light Fixture, Floor To Ceiling Windows & 9FT Ceilings. The Spacious Primary Bedroom Offers Its Own Ensuite Bathroom, Walk-In Closet. Large Window At Secondary Bedroom Gives East Exposure. Exceptional Amenities Including Rooftop Patio, Outdoor Pool, Fully Equipped Gym, Guest Suites, Party Room, Outdoor BBQ, Visitor Parking & 24Hr Concierge. (id:61215)
Unit 2 - 35 Duncombe Boulevard
Toronto, Ontario
A diverse and family-friendly neighbourhood with a strong sense of community. The beautiful views from the Scarborough Bluffs escarpment. There are 38 transit stops in this neighbourhood. Rail stations include GuilGuildwood Scarborough Village, there are a mix of vehicle and transit commuters and most commute within the city. Scarborough Village has great elementary schools and secondary special programs. There are 11 public schools, 4 Catholic schools, and 1 alternative/special school serving this neighbourhood. The special programs offered at local schools include International Baccalaureate, Special Education School, and Advanced Placement. Fun is easy to find at the many parks & rec facilities here. Parks in this neighbourhood feature playgrounds for kids and skating. There are 8 parks in Scarborough Village, with 18 recreational facilities in total. The average number of facilities per park is 2. (id:61215)
Upper - 3831 Finch Avenue E
Toronto, Ontario
Prime Locations!! Welcome To The Exquisite Bungalow Located on the Desirable L'Amoreaux Community! This Main Floor Renting Area Includes 3 Spacious Bedrroms And 2 Full Bathrooms, Ensuite Laundry. Shared 50% Utilities With Basement Tenants. Internet Included. Basement Already Tenanted W/ Separate Entrance. Large Backyard Which You Can Have Extra Space For Barbecuing With Friends and Family! 2 Parking Space Availabe On Frontyard. Great Living Space For A Family. Absolute Moving Conditions. Close To All Amenities. Don't Miss It! (id:61215)
Unit 3 - 35 Duncombe Boulevard
Toronto, Ontario
A diverse and family-friendly neighbourhood with a strong sense of community. The beautiful views from the Scarborough Bluffs escarpment. There are 38 transit stops in this neighbourhood. Rail stations include Guildwood Scarborough Village, there are a mix of vehicle and transit commuters and most commute within the city. Scarborough Village has great elementary schools and secondary special programs. There are 11 public schools, 4 Catholic schools, and 1 alternative/special school serving this neighbourhood. The special programs offered at local schools include International Baccalaureate, Special Education School, and Advanced Placement. Fun is easy to find at the many parks & rec facilities here. Parks in this neighbourhood feature playgrounds for kids and skating. There are 8 parks in Scarborough Village, with 18 recreational facilities in total. The average number of facilities per park is 2. (id:61215)
Ph02 - 3650 Kaneff Crescent
Mississauga, Ontario
Luxury Penthouse for Rent Mississauga City CentreLive in style in this bright and spacious penthouse with unobstructed views of Toronto, CN Tower & Lake Ontario! PARKING, UTILTIES, INTERNET AND CABLE INCLUDED. Brand new paint, lights, NEW Dishwasher! Open-concept living & dining with upgraded kitchen. Two bedrooms plus oversized den that can be used for extra dining or bedroom. Large windows throughout. Primary bedroom with walk-in closet & ensuite bath. 2nd bedroom also has access to a walk-in closet and large windows. Plenty of storage + in-suite laundry. No upstairs neighbours for extra peace & quiet, the penthouse premium! Building Amenities include: Indoor pool, tennis & squash courts, Billiards/card room & lounge areas, Landscaped lawns & walking trails, 24/7 concierge & secure underground parkingLocation Highlights:Walk to Square One, Metro, shops & restaurantsSteps to Cooksville GO, MiWay transit & future LRTEasy access to 403, 410 & QEWDont miss this rare penthouse opportunity in the heart of Mississauga! (id:61215)
323 - 859 The Queensway
Toronto, Ontario
This Large 2 years new , 2 Bedroom condo, featuring 1 parking space and a storage locker. Open-concept living and dining area, Gourmet kitchen with stainlesssteel appliances, an In-suite laundry for your convenience. And that's just the beginning thisbuilding offers a world of luxurious amenities: Lounge with Designer Kitchen, Private DiningRoom, Children's Play Area, Full-size Gym, Outdoor Cabanas, BBQ area, Outdoor Lounge and more!Located on The Queensway, you'll enjoy easy access to Highways, Sherway Gardens, Steps fromCoffee shops, grocery stores, schools, Public Transit and more! Plus, with the incredibleamenities.WATER, GAS, HEAT IS INCLUDED. Pictures are before the current tenant moved in (id:61215)
1301 Felicity Gardens
Oakville, Ontario
This Luxury Executive Home located in The Prestigious Glen Abby Community With Only a Few Steps to The Ravine and Park. It Boost 4 Spacious Bdrs Each with its Own Ensuite, Sitting on a Premium Corner Lot. Thousands Spent On Upgrades. Modern Design with Lots of Bright Open Space and Natural Light. 10 Ft Ceiling On Main, Huge Kitchen with SS Appliances, Dining Room and Family Room With Gas Fireplace. This House In Close Proximity To Highway and Go Station, the Best Schools, Including Top Ranked Abbey Park High School. (id:61215)
B08 - 126 Bell Farm Road E
Barrie, Ontario
This thoughtfully UPGRADED 930 sq ft condo is MOVE-IN READY and ideal for first-time buyers and seniors. Take advantage of this highly ACCESSIBLE ground-level unit, offering modern-living, a great feature for downsizers, travelers, and anyone with mobility considerations. 1-5 minutes to Georgian College, HOSPITAL, Hwy 400, shopping, and transit make this suitable for students, healthcare professionals, and commuters alike. Strong tenant demand and proximity to key amenities make this a valuable INVESTMENT property, with potential to earn $1,900 to $2,100/month. Ideal layout for roommate tenants, boosting ROI. With LOW-MAINTENANCE living, coin laundry, and no stress of outdoor upkeep, this is a perfect alternative to a freehold. Barrie's continued growth and infrastructure investment offer strong potential for long-term appreciation! Inside, enjoy a bright open-concept layout with large windows, newly trimmed hardwood floors & carpeting, fresh paint, brand-new interior doors, and updated lighting. The beautiful modern kitchen features new S/S appliances, granite countertops, a stylish backsplash, and a newly installed island for added dining and prep space. (id:61215)
508 - 7730 Kipling Avenue
Vaughan, Ontario
Downsizing doesn't need to be a downgrade. This rare family-sized condo in the heart of West Woodbridge redefines convenience and comfort, offering the amenities of a traditional home with all the benefits and security of condo living. Perfectly designed with a split-bedroom floor plan, it features two oversized bedrooms, two full washrooms, and a spacious den that can be transformed into a private home office or formal dining room to suit your lifestyle. The primary suite stands out as a true retreat, complete with large closets and direct walk-out access to the balcony, providing a perfect spot to enjoy your morning coffee or evening relaxation. Modern neutral finishes paired with rich dark hardwood floors throughout create a timeless and elegant atmosphere that complements any décor style.With an east-facing exposure, the unit is bathed in natural light, brightening every corner of the open layout. Ample closet space throughout ensures storage is never an issue, making this residence ideal for both families seeking room to grow and downsizers who refuse to compromise on practicality or comfort. The rare inclusion of two parking spots and three lockers sets this home apart, providing exceptional convenience for everyday livingwhether its multiple vehicles, seasonal storage, or just the peace of mind that comes with abundant space.Location is another highlight. Nestled in sought-after West Woodbridge, the property offers quick and easy access to Highways 407, 427, and 400, making commuting across the GTA seamless. The neighbourhood itself is rich in amenities, with nearby parks, schools, shopping center's, and family-friendly services that add to the appeal. West Woodbridge combines the charm of a well-established community with the conveniences of modern living, making it a perfect balance for those looking to settle into a vibrant yet welcoming environment.This is more than a condo its a lifestyle upgrade. (id:61215)
2505 - 3600 Highway 7
Vaughan, Ontario
Welcome to this sun-filled corner suite with soaring 9-ft ceilings and a desirable southeast exposure, offering stunning views and abundant natural light. Perfectly situated in the heart of Vaughan, just minutes from highways, subway, and public transit for effortless commuting. Only a 5-minute drive to Vaughan Metropolitan Centre, with shopping, dining, and everyday conveniences right at your doorstep. Visitor parking is plentiful, making it easy for family and friends to visit. This unit combines modern living with unbeatable convenience truly an ideal place to call home! (id:61215)
6 Kindale Way
Markham, Ontario
This beautiful townhome, ideally situated at Bayview Ave & Romfield Circuit, offers a modern and inviting atmosphere with unparalleled convenience. Enjoy easy access to Highways 407, 404, and just a 10-minute drive to the 401. Public transit is a breeze with excellent options, including proximity to Finch Station and York University via convenient bus routes. The home boasts a recently renovated kitchen and washrooms, featuring contemporary finishes and modern appliances. The fully finished basement now includes brand new flooring and a 3-piece washroom, offering versatile additional living space. With approximately 1400-1500 Sq.Ft. of comfortable living space across all three floors, this property provides ample room for families. Enjoy hassle-free property management that includes grass cutting, landscaping, and access to a refreshing pool. The private backyard with mature trees provides a serene setting for outdoor activities, BBQs, and a safe space for children to play. Located within the highly-regarded school zones of Thornlea, Willowbrook, and Stornoway, this home is perfect for families and commuters alike, offering both comfort and convenience in a sought-after community. (id:61215)
405 - 8 The Esplanade
Toronto, Ontario
Welcome to the Heart of the Financial District! Prestigious L-Towers on the Esplanade! Fabulous Open-Concept LivingSpace, 10ft Ceilings, Floor-To-Ceiling Windows with lots of Natural Lights. Den can be used as a Study or Office Area.Amenities includes Fitness, Indoor Pool, Spa, Lounge, Party Rm, Guest Suites and etc. (id:61215)
3374 Fox Run Circle
Oakville, Ontario
Prestigious Lakeshore Woods community! This exceptional residence sits on a rare pie-shaped lot that widens at the back, offering one of the largest and most private yards in the neighbourhood. With over 5000 sq ft of elegant living space plus a tandem 3-car garage, the home combines timeless curb appeal with modern comfort. A double-door entry leads to a soaring 10 ft foyer with walk-in closet, flanked by a bright front office. Formal living and dining rooms with coffered ceilings provide an elegant setting, while the gourmet white kitchen features granite counters, induction cooktop, LG built-in oven, newer fridge, chefs desk and triple pantry. The adjoining breakfast area is filled with natural light and overlooks the backyard, opening to the family room with two-sided fireplace, soaring windows and chandelier. A large laundry/mudroom and powder room complete the main level. Upstairs, four spacious bedrooms each have ensuite baths and walk-in closets. The luxurious primary retreat offers a king-sized bedroom, sitting area with decorative columns, sunroom-style alcove, two walk-in closets with built-ins and windows, and a spa-like ensuite with dual vanities, makeup station, soaker tub, glass shower, private toilet room and bonus storage. A generous walk-in linen closet adds practicality. The professionally finished lower level expands living space with a recreation and billiards area, media/TV lounge, fitness zone, kitchenette, guest bedroom, full bath and storage. Outdoor living includes a multi-level deck with gas line for BBQ, hot tub and outdoor sauna (both in as is condition), a half basketball court and mature trees for complete privacy. A reinforced pad at the front allows boat parking. Steps from Lake Ontario, Shell Park, trails and dog park, this is a rare lifestyle opportunity in one of Oakvilles most desirable neighbourhoods. (id:61215)
Basement - 13 Seapines Street
Brampton, Ontario
Bright And Well-Kept 2 Bedroom, 1 Bath Basement Unit In A Detached Home, Nestled In A Prestigious And Quiet Enclave Off Financial Drive. This Inviting Suite Features New Paint, Updated Light Fixtures, An On Demand Water Heater, A Private Laundry Room With Sink, And 1 Parking Space. Enjoy The Benefit Of A Separate Entrance Along With The Convenience Of In-Unit Laundry. A Microwave Is Included For Tenant Use, And The Unit Can Be Offered Partially Furnished With Existing Furniture If Desired.Excellent Transit Options With Bus Routes 11, 51, 58, 60 And 511 Just Steps Away. Conveniently Located With Quick Access To Highways 407 And 401, Making Commuting Simple. Nearby Amenities Include Streetsville Glen Golf Club, Tim Hortons, No Frills, Chalo! FreshCo, Local Schools, Conservation Areas, Shopping And Dining, All Just Minutes Away.Perfect For A Small Family Seeking Comfort, Convenience And A Welcoming Neighbourhood To Call Home. (id:61215)
74 Sidney Street
Toronto, Ontario
Spacious townhome with 3 Bedrooms, 2 Full Bathrooms, and carpet-free flooring throughout thehome. Located steps away from Weston GO and UP Express Station. The neighbourhood is also highly walkable to parks, schools, grocery and restaurants. #202 is a desirable upper unit atthe corner of the townhouse community, bringing in lots of natural light, and offering ample privacy. (id:61215)
601 - 7895 Jane Street
Vaughan, Ontario
"The Met Condos ", located In The Heart Of Vaughan, Close To Subway Station! Enjoy Easy Access To Downtown Toronto, York University, And Major Highways (400 & 407). One Bedroom Plus Locker, Newly Painted. 9 Feet Ceiling, With Floor To Ceiling Windows. Boasts A Functional And Spacious Open Layout. High End Stainless Steel Whirlpool Appliances , Full Size Washer and Dryer! . Unobstructed Panoramic Views! 24/7 Concierge, Theatre,Gym,Party Room,Whirlpool, Sauna,Steam Room,Yoga Room,Tech Lounge,Lounge & Outdoor Bar & Bbq, Media & Games Room. (id:61215)
2 Rms - 15 Annina Crescent
Markham, Ontario
Great Location-Greenpark Built Detached Home Located At Prestigious South Unionville * Markville Hs School Zone * Two bedrooms on second floor are available for rent.Open & Demanded Layout* Spacious Driveway * Short Cut To Foodymart (Ding Tai)* Close To Markville Mall & Langham Square * Mins To 407,Go Stations .One Parking space , for Single Family Only. (id:61215)
7 Cousins Drive
Aurora, Ontario
'They don't build them like this any more!' Welcome to 7 Cousins Drive in the Heart of Aurora Village. This is a rock-solid / high-quality / custom-built home on a Pie-shaped Lot. Luxurious finishes include Custom Kitchen with built-in KitchenAid Appliances, 6 Bathrooms, gorgeous Crown Moulding/Trim/Baseboards, upgraded Quartz Countertops, Pot lights throughout, upgraded Fireplace, Closet Organizers, Upper level Laundry room, and more! The Finished Basement features an In-law suite with High Ceilings, 2 Bedrooms with Huge Windows, and separate Rear and Front Entrances. Enjoy the private Entertainer's Backyard with Patio, Natural gas BBQ, Jacuzzi Hot tub, and Outdoor Sauna for all seasons! The Location and Neighborhood are fantastic, close to all the Amenities you need: Just steps to Yonge Street, Aurora Town Square & Cultural Centre, Town Park, Cafes, Dining, Groceries, Schools, Public transit & GO station. Just Move in and Enjoy! This Home is a Must-See! - Check out the Virtual Tour with 3D Walk-through & Floor plans. (id:61215)
2355 Major Mackenzie Drive
Vaughan, Ontario
Incredible opportunity to own over 100' frontage on Major Mackenzie Drive in Maple with amazing MMS zoning (Main Street Mixed-Use) which may allow for close to 40 different uses in areas ranging from commercial, residential and community applications. The home itself is a beautifully maintained, original owner, raised bungalow with walkout featuring a fully finished basement with second kitchen and bedroom.Incredible opportunity to own over 100' frontage on Major Mackenzie Drive in Maple with amazing MMS zoning (Main Street Mixed-Use) which may allow for close to 40 different uses in areas ranging from commercial, residential and community applications. The home itself is a beautifully maintained, original owner, raised bungalow with walkout featuring a fully finished basement with second kitchen and bedroom. (id:61215)
755 Gerrard Street E
Toronto, Ontario
Welcome to 755 Gerrard Street East, This house has been loved by the same family for 30 years. Now it's time for a new family to build their new home in prime Riverdale. This Victorian freehold towhouse, with 3 bedrooms, 2 full bathrooms, a spacious finished basement, a front porch and fenced-in backyard. This home has plenty of space for enjoying life with family and friends. It features hardwood floors on the main floor and large windows allowing lots of natural light to filter in throughout the day. Great ceiling height on the main floor with a huge beautiful sun filled kitchen with sliding doors to the walkout large backyard. The laneway parking has space for 2 cars to park. Potential for future additions or laneway house. A short walk to shops, restaurants, grocery on Danforth and in Leslieville, multiple streetcars, Riverdale Park. This home is a few minutes walk from the upcoming new Ontario Line, with a transit station at Gerrard Street and Carlaw Ave. The Seller And Listing Agent Make No Representations Or Warranties Regarding The Condition Of The Property. PROPERTY BEING SOLD IN AS IS WHERE IS CONDITION NO WARRANTIES (id:61215)
75 Cecil Street
Toronto, Ontario
Rare downtown infill opportunity three adjoining properties assembled for future development. 75 Cecil St. (9,380 SF) and 114R Baldwin St. (3,306 SF) are currently used as paid parking lots, and 114 Baldwin St. (2,090 SF) is improved with a two-storey detached home. Combined land area of approximately 14,776 SF. Exceptional location within the St. George PMTSA, steps to Chinatown, Kensington Market, and the University of Toronto, with unmatched transit connectivity. Owner open to creative proposals, including partnership opportunities. (id:61215)
Bsmt - 114 Baldwin Street
Toronto, Ontario
Unbeatable location in Kensington Market, just steps to the TTC at Spadina, St. Patrick and Queens Park subway stations, and close to the University of Toronto, AGO, OCAD, Chinatown, and Hospital Row. This private studio apartment has its own separate entrance, an eat-in kitchen, a good-sized bedroom, and an updated 4-piece bathroom. Laundry is located in the basement, shared among tenants, and free to use. (id:61215)
Uph01 - 181 Sterling Road
Toronto, Ontario
Upper Penthouse Living! Welcome to House of Assembly located in the heart of Torontos vibrant Junction Triangle. This brand-new penthouse 1-bedroom + den, 2Full-bathroom suite features a functional open layout, modern kitchen with quartz counters and integrated appliances, floor-to-ceiling windows, and gorgeous unobstructed city and CN Tower views. The spacious den makes an ideal office or use a divider to make a second bedroom. Residents enjoy premium amenities such as a gym, yoga studio, rooftop terrace, and co-working lounge. Situated in the highly sought-after Junction Triangle, this home places you steps from the Museum of Contemporary Art, the West Toronto Railpath, and beloved local spots like Sugo, Drift Bar, and Hale Coffee. You'll also enjoy close proximity to Perth Square Park, High Park, and unbeatable transit access via Bloor GO Station, UP Express, Dundas West, and Lansdowne TTC. (id:61215)
64 Sherbourne Street
Port Hope, Ontario
Spacious and versatile, this 2 + 1 bedroom home offers the flexibility to be configured as up to 4 bedrooms if needed. Ideally located in a highly sought-after family-friendly neighbourhood of historic Port Hope. The home features a 4-piece bath on the upper level and a 3-piece bath on the main floor, making it convenient for a variety of living arrangements. Enjoy a bright and inviting layout with plenty of room to make it your own.Step outside to a large back deck overlooking an oversized private yardideal for entertaining, gardening, or simply relaxing in your own green space.This is a rare opportunity to lease a well-located home with excellent space, comfort, and flexibility. (id:61215)
378 Lakeshore Road W
Mississauga, Ontario
Location ! Location ! Location !This is an exceptional investment opportunity to acquire a legal duplex with a basement apartment, generating substantial rental income. The property comprises three legal apartments: a spacious one-bedroom unit and two two-bedroom units. All Independent Units: 3 Separate Meters, 3 Water Heaters, 3 Ensuite Laundries, Updated Electrical, Plumbing Throughout, Updated Radiant Heating, Split Ac On 2-Nd And Main, Windows, Roof, Kitchens, Bathrooms, Flooring, Roof 2023. 2nd floor Dishwasher 2022 and Stove 2025. Main floor Fridge 2022 and Washer Dryer 2022. Highly Desirable Location! Port Credit West Village- Waterfront Community With Vibrant New Retail, Commercial, Office & Green Space. Very Well Maintained Building, Close To Public Transit & The Port Credit Go Train, Boutique Shops, Restaurants, Cafes, shopping, Biking & Jogging Trails At Your Door Step, Waterfront Trails & Scenic Parks! (id:61215)
145 Cairncroft Road
Oakville, Ontario
Luxurious 4-Br Hm In Morrison, Se Oakville. Close To Lake, Schools & Hwys. Huge Prof Lndcpd Lot W/Irrg Sys & 3-Car Garage. Hrdwd, Pot Lights, Mouldings, Staircase, Some Wdws/Exterior Front Drs & 3 Fpl's. Frml Lvg Rm W/Fpl & W/O & Lovely Dng Rm. Stunning Dream Kit W/Cust Cabinetry, Stone Cntr & W/O. Fam Rm W/Fpl, Mn Flr Den. Mstr Ens W/Jet Tub/Glass Shwr. Prof Fin Bsmt W/Rec Rm W/Fpl/Games Rm/Office. (id:61215)
618 - 38 Simcoe Promenade
Markham, Ontario
Unit come w EV parking across elevator entrance!! Gallery Square LARGEST CORNER Unit 3 Bed, 2 Full Bath n 1 powder room. Featuring A Functional Open Concept Layout, The Large Den works Perfectly As A Home Office. The Kitchen Features Built-In Integrated Appliances, Quartz Counters, And An Amazing Breakfast Bar Perfect For Prepping Meals And Dining. A Spacious Primary Bedroom With 5-Piece Ensuite. This Suite Is Move-In Ready and Includes 1 Parking Space And 1 Locker. Experience The Convenience Of Residing In The Heart Of Downtown Markham, With Close Proximity To Cineplex, Whole Foods, Numerous Restaurants, And Top-Ranking Unionville Schools. Quick Access To Hwy 404 & 407, Unionville GO Station, Ymca, and supermarket CLOSEBY! (id:61215)
3 Rms - 15 Annina Crescent
Markham, Ontario
Great Location-Greenpark Built Detached Home Located At Prestigious South Unionville * Markville Hs School Zone * Three bedrooms on second floor are available for rent.Open & Demanded Layout* Spacious Driveway * Short Cut To Foodymart (Ding Tai)* Close To Markville Mall & Langham Square * Mins To 407,Go Stations .One Parking space , for Single Family Only. (id:61215)
Th10 - 100 Arbors Lane
Vaughan, Ontario
Stylish & Spacious 3-Story Renovated Condo Townhouse with Premium Amenities! **Modern Elegance Meets Urban Convenience in This Stunning 3-Story Townhouse offering the perfect balance of modern design and functional living in a prime, family-friendly community. Featuring 3 levels of bright, open living space, this home leaves little to be needed.The main floor boasts a sun-filled, open-concept layout with new hardwood flooring, pot lights, and large windows. The chef-inspired kitchen includes quartz countertops, stainless steel appliances, custom cabinetry with a walk in hidden pantry, and a cozy breakfast bar with smart plugs for a multifunctional space.The second floor primary retreat is a showstopper featuring a walk-in closet, a luxurious ensuite, and a window side lounge to kick up your feet with book or to gaze outside after a long day. On the third floor you'll find spacious bedrooms with ample closet space and their dedicated bathroom. In-suite laundry, smart home upgrades, and two dedicated parking spots add to the comfort and convenience. Enjoy resort-style living with access to exceptional condo amenities: indoor pool, fully equipped gym, sauna, party/meeting room, children's play area, and beautifully maintained common grounds. Close to top-rated schools, transit, shopping, parks, and major highways this location checks every box! Nothing is left to be desired. Book your private showing today! (id:61215)
304 - 4029 River Road
Niagara Falls, Ontario
Experience comfortable and affordable living in One Bedroom Suite with a private bath and kitchen, recently upgraded, located at River Rapids Inn, Ideal to be Student Residence. Located just 1.3 km from the University of Niagara Falls, it offers a vibrant community, newly renovated kitchens and bathrooms, and amenities like free Wi-Fi, water, and hydro. Free breakfast, conditions apply. Enjoy convenient access to a grocery store, parking. Coin-operated washer and dryer on site. Looking for students or professionals only. (id:61215)
#bsmt - 2153 Morningside Avenue
Toronto, Ontario
Bright and spacious 2-bedroom, 1-bathroom basement apartment available in a desirable Scarborough neighbourhood. Newly upgraded hardwood floor and kitchen counter. This well-maintained unit offers comfort and convenience with a full kitchen & shared laundry. Both bedrooms are generously sized, making them ideal for students, professionals, or small families. Tenant pays 40% of utilities. Located close to public transit, Highway 401, schools, Toronto Zoo, parks, shopping, and more. Don't miss this great opportunity to live in a quiet and accessible community. Book your showing today! (id:61215)
2 - 119 Claymore Crescent
Oshawa, Ontario
Welcome to this fully renovated, legalized one-bedroom apartment! Bright and spacious with a private separate entrance and your own ensuite laundry no sharing required. Features brand-new appliances including stove, hood fan with microwave, dishwasher, fridge, and washer/dryer. Conveniently located just steps from shopping, dining, parks, schools, and public transit. Tenant responsible for 30% of utilities. Photos were taken prior to tenant occupancy. (id:61215)
705 - 350 Seneca Hill Drive
Toronto, Ontario
Fabulous West View Overlooking Parks And Forester Area In North York. All Utilities Included, Including Cable And Internet. Incredible Amenities - Indoor Pool, Gym, Tennis Courts, Plenty Of Visitor Parking, Private Daycare And More. Located On Major Bus Route, Walking Distance To Seneca College ,Fairview Mall, And Close To Hwys 404/401/407.Laminate Floor Through Out. Ensuite Storage. (id:61215)
904 Forest Creek Court
Kitchener, Ontario
904 Forest Creek Court is a beautifully designed four-bedroom, four-bathroom home located on a quiet court in Kitchener's sought-after Doon South neighborhood. Offering more than 3,000 square feet of elegant living space and a double-car garage, the home combines comfort, convenience, and privacy. The main floor is ideal for both daily living and entertaining, featuring a separate living room, dining room, and family room. At its center is a chefs kitchen with a large island that encourages family gatherings and smooth meal preparation. A connected servery, complete with its own sink and cabinetry, links the kitchen to the dining room, making hosting effortless. Upstairs, the layout is family-friendly and functional. The primary suite is a private retreat with two walk-in closets and a luxurious five-piece ensuite. The second bedroom has its own full bath, while the third and fourth bedrooms are connected by a Jack-and-Jill bathroom, ensuring privacy and convenience for everyone. The backyard offers a peaceful escape with no rear neighbors, perfect for relaxation or outdoor activities. Close to schools, trails, shopping, and major highways, this property provides the ideal balance of elegance, comfort, and location in one of Kitchener's most desirable communities. (id:61215)

