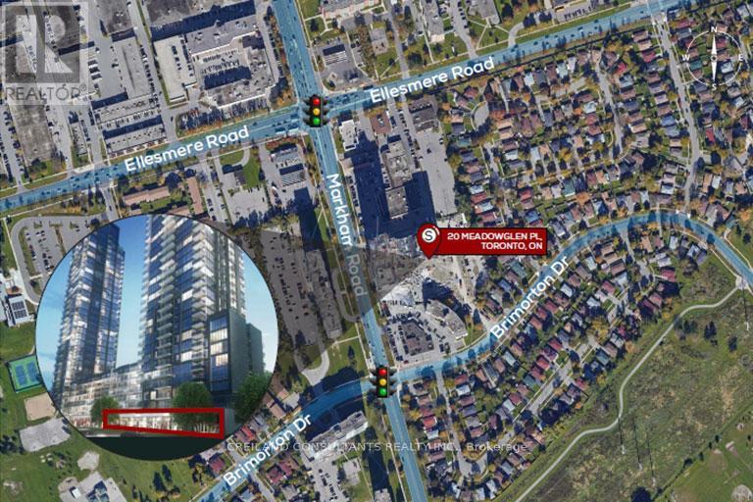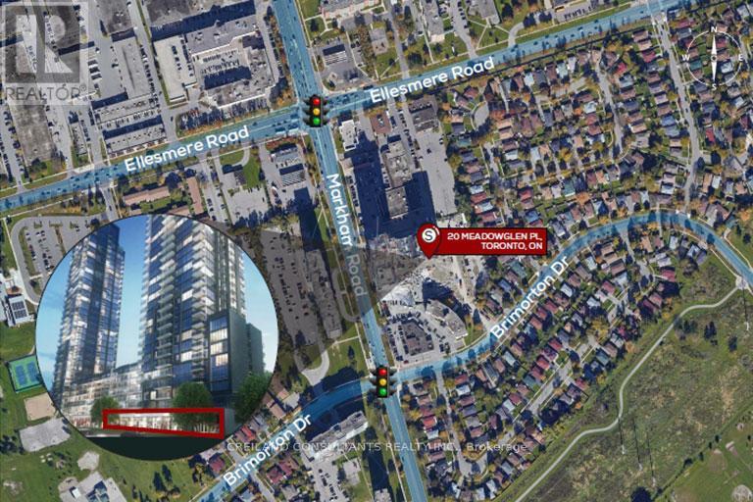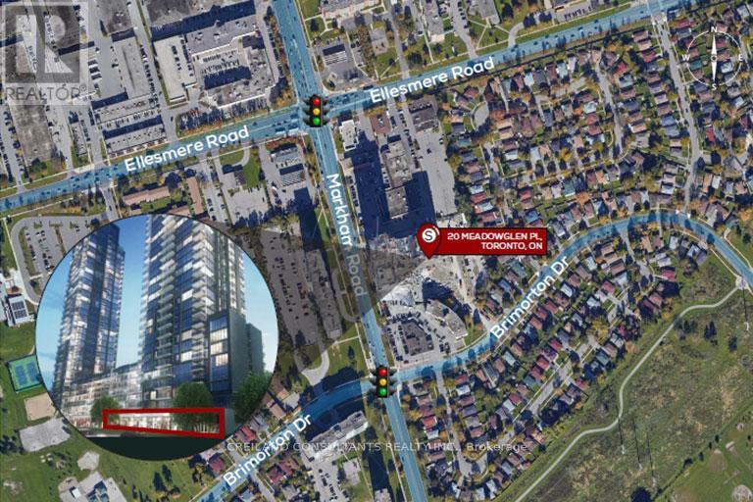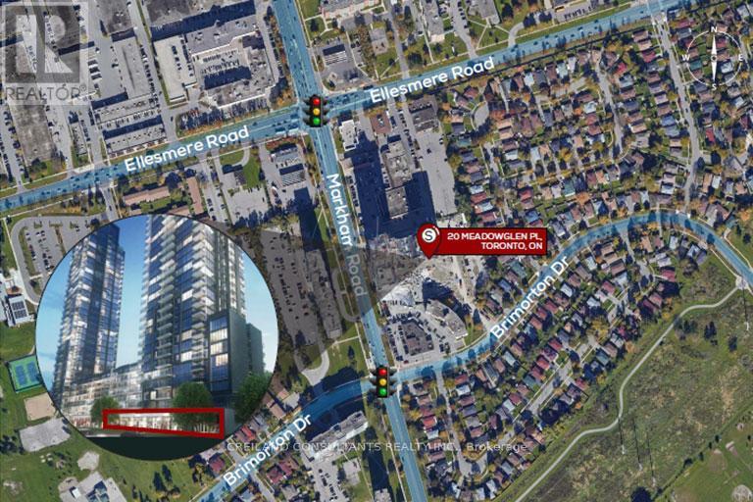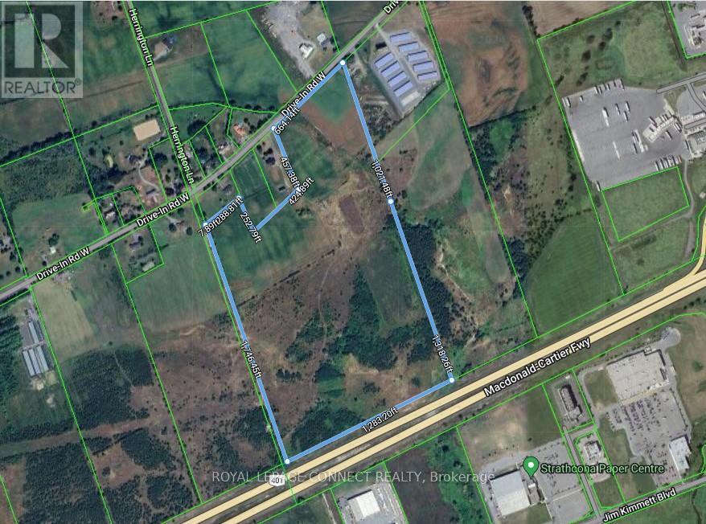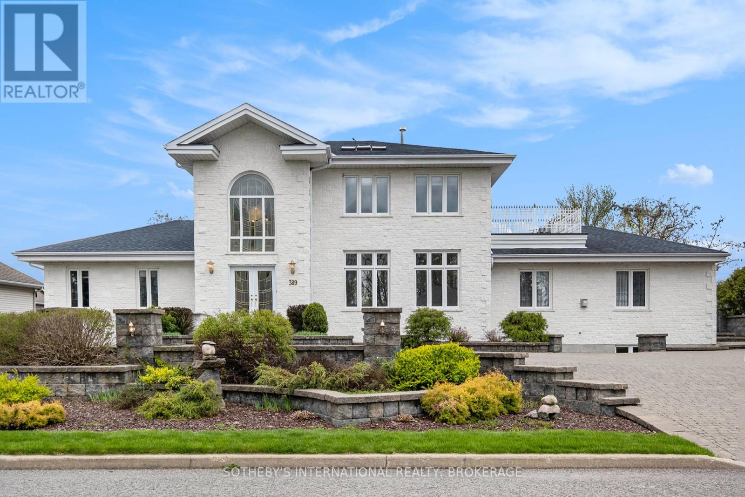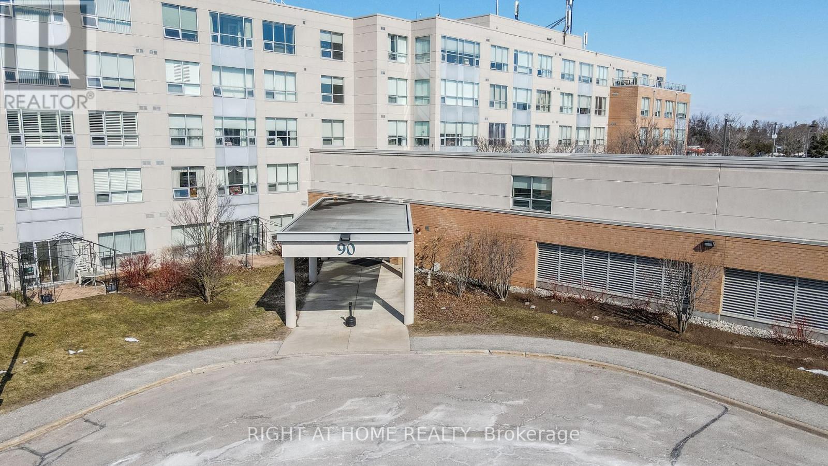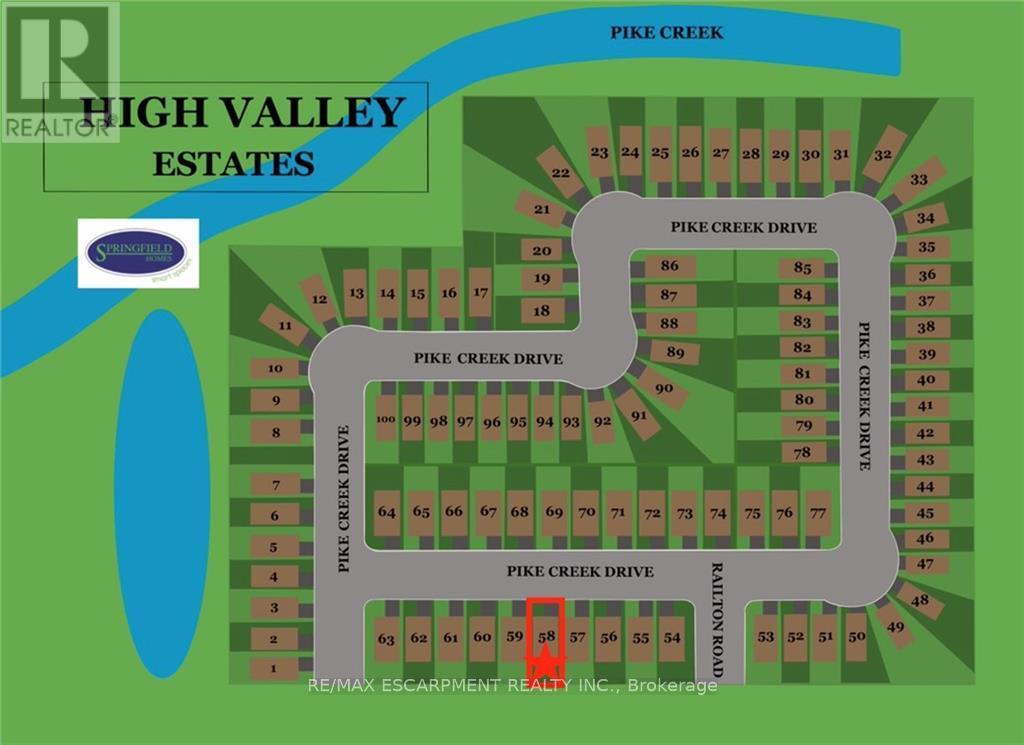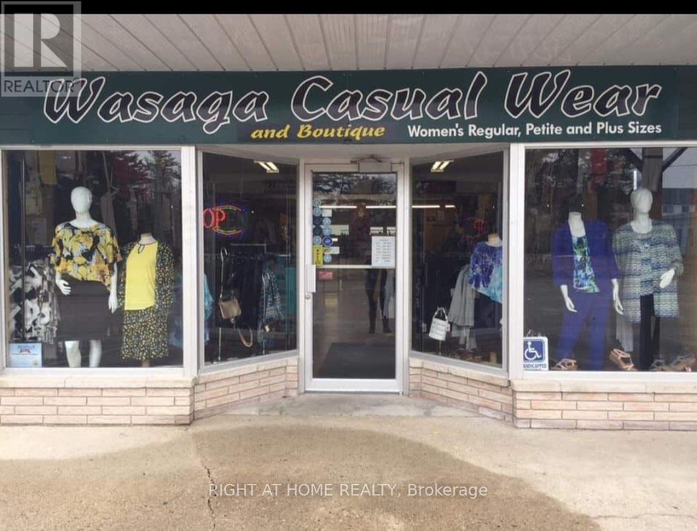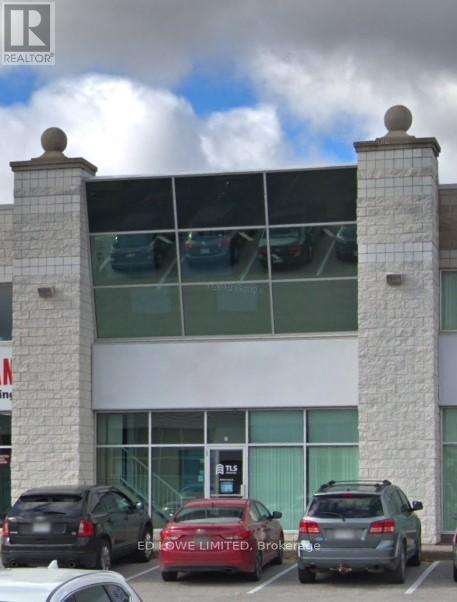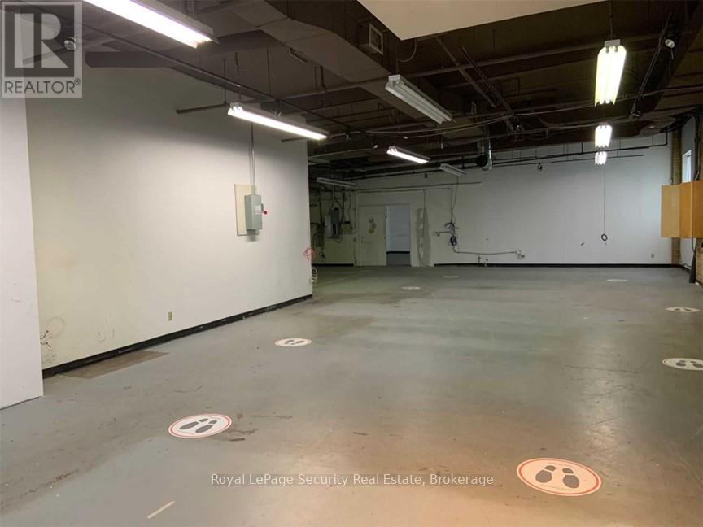Team Finora | Dan Kate and Jodie Finora | Niagara's Top Realtors | ReMax Niagara Realty Ltd.
Listings
B5 - 20 Meadowglen Place
Toronto, Ontario
This New Mixed-Use Community With Prime Retail Space On The Main Floor Is Strategically Located In Close Proximity To Highway #401.Minutes Away From Shopping Centers, Financial And Educational Institution. T.M.I Is An Estimate **EXTRAS** Other available units: U#B4 - 773 SF / U#B6 - 761 SF / U#B4-B5 = 1,574 SF / U#B5-B6 = 1,563 SF / U#B4-B6 = 2,337 SF (Based on rentable area). (id:61215)
B5-B6 - 20 Meadowglen Place
Toronto, Ontario
This New Mixed-Use Community With Prime Retail Space On The Main Floor Is Strategically Located In Close Proximity To Highway #401.Minutes Away From Shopping Centers, Financial And Educational Institution. T.M.I Is An Estimate **EXTRAS** Other available units: U#B4 - 773 SF / U#B5 - 801 SF / U#B6 - 761 SF / U#B4-B5 = 1,574 SF / U#B4-B6 = 2,337 SF (Based on rentable area). (id:61215)
B6 - 20 Meadowglen Place
Toronto, Ontario
This New Mixed-Use Community With Prime Retail Space On The Main Floor Is Strategically Located In Close Proximity To Highway #401.Minutes Away From Shopping Centers, Financial And Educational Institution. T.M.I Is An Estimate **EXTRAS** Other available units: U#B4 - 773 SF / U#B5 - 801 SF / U#B4-B5 = 1,574 SF / U#B5-B6 = 1,563 SF / U#B4-B6 = 2,337 SF (Based on rentable area). (id:61215)
B4-B5 - 20 Meadowglen Place
Toronto, Ontario
This New Mixed-Use Community With Prime Retail Space On The Main Floor Is Strategically Located In Close Proximity To Highway #401.Minutes Away From Shopping Centers, Financial And Educational Institution. T.M.I Is An Estimate **EXTRAS** Other available units: U#B4 - 773 SF / U#B5 - 801 SF / U#B6 - 761 SF / U#B5-B6 = 1,563 SF / U#B4-B6 = 2,337 SF (Based on rentable area). (id:61215)
208 Drive In Road
Greater Napanee, Ontario
IF INVESTMENT PROPERTY IS WHAT YOU ARE LOOKING FOR LOOK NO FURTHER THAN LOT 19 CON 2 NAPANEE. THIS PROPERTY IS CURRENTLY ZONED RU. LOCATED ON DRIVE IN ROAD, NAPANEE THIS LARGE PARCEL HAS 1283 FT ALONG THE 401, WITH A LARGE PORTION CURRENTLY BEING RENTED FOR AGRICULTURAL PURPOSES ON A YEAR TO YEAR AGREEMENT. WITH OVER 600 FEET OF ROAD ACCESS FACING DRIVE IN RD, THERE WOULD BE MORE THAN AMPLE ROOM TO BUILD YOUR OWN CUSTOM HOME AND OR YOUR COMMMERCIAL ENTITY. THERE IS AN ADDITIONAL 26 ACRES AVAILABLE TO THE EAST THAT COMBINED WOULD MAKE THIS DEVELOPMENT LAND OVER 80 ACRES. NAPANEE IS BOOMING WITH GROWTH AND LOOKING FOR MORE INVESTMENT SO THIS MIGHT BE THAT SPECIAL PROPERTY YOU HAVE BEEN LOOKING FOR. COME DOWN TAKE A LOOK AND LETS MAKE IT HAPPEN! **EXTRAS** BUYERS TO DO THEIR OWN DUE DILIGENCE REGARDING ZONING AND MASTER PLAN DESIGNATIONS. DO NOT WALK THE PROPERTY WITHOUT A SCHEDULED AND APPROVED APPOINTMENT. (id:61215)
389 Albert Street
Hawkesbury, Ontario
Step inside this exquisitely crafted residence, where classic design meets modern comfort. The richly detailed interiors are a masterclass in elegance, blending natural materials, meticulous craftsmanship, and a warm, inviting atmosphere. From the hardwood floors to the grand staircases and custom bookcases, every inch of this home speaks to durability, beauty, and timeless sophistication for those who appreciate pure luxury. A chefs dream and an entertainers delight, the kitchen boasts stunning stained wood cabinetry, granite countertops, and a large central island perfect for gathering. The fine woodwork and timeless finishes make it as beautiful as it is functional.The generously sized dining room features elegant woodwork and sweeping views of the outdoors, making every meal whether an intimate dinner or a grand celebration of memorable occasion.The main-level sitting area offers a refined space to welcome guests while having a splendid view to the outdoor pool area. Also on this level is a jack and Jill bathroom with large bedrooms on either side. Outdoors, impressive pool invites relaxation and recreation. A large pool shed houses the mechanics and offers space for a future washroom/change area. The beautifully hardscape grounds offers minimal upkeep. Plant materials are fully irrigated and if so desired, a grassy play area can be created at the rear of the property. On the upper level you have three generously sized bedrooms including a large primary suite with connected-bathroom . The primary bedroom offers a walk-out patio that is nothing short of breathtaking.The lower level includes an exercise room, house keepers quarters, large family room, study rooms and much more. Attached, but private, in-law suite is perfect for multigenerational living ideally for elder family members. Complete with bedroom, living room kitchen, luxurious bathroom and separate entrance.Best of all, systems ensure this home is efficient with a low carbon footprint. (id:61215)
417 - 90 Dean Avenue
Barrie, Ontario
The Terraces of Heritage Square is a Adult over 60+ building. These buildings have lots to offer, Party rooms, library, computer room and a second level roof top gardens. Ground floor lockers and parking. |These buildings were built with wider hallways with hand rails and all wheel chair accessible to assist in those later years of life. It is independent living with all the amenities you will need. Walking distance to the library, restaurants and shopping. Barrie transit stops right out front of the building for easy transportation. This Simcoe Suite is 891sq ft has southern exposure from the large solarium overlooking the Roof Top Gardens. Sunshade Blinds in the Solarium and Living Room. Good size kitchen with a back splash. The bedroom is open to the Solarium with a semi ensuite bath and the tub has a cut out for easier access. Open House tour every Tuesday at 2pm Please meet in lobby of 94 Dean Ave **EXTRAS** Shelving in Solarium (id:61215)
167 Pike Creek Drive
Haldimand, Ontario
Residential building lot for sale in Cayuga within walking distance to stores, arena, schools and more! Buyer to complete their own due diligence with respect to building permits, development fees, etc. (id:61215)
43 19th Street N
Wasaga Beach, Ontario
Store/blding is 50x50 = 2500 sq.ft. + 600 sq.ft.winterized sunroom attached and used as storage. 10x50 concrete patio at the rear of the building. 2 floors - store on ground level with a 2 bedroom and a 3 bedroom apartment on upper level. 4 bathrooms in the building with store bathroom being handicapped equiped. You may want to have your business on main level and you can live upstairs as a singular unit. **EXTRAS** Owner may consider selling 30 year Ladies Clothing Business - WASAGA BEACH CASUAL WEAR (id:61215)
312 Old Bloomington Road
Aurora, Ontario
Welcome to your 3-acre paradise, an unparalleled building lot ready for you to create your custom dream home. Nestled in one of Aurora's finest neighbourhoods, this exceptional property with its long driveway access backs onto the prestigious Hunters Glen, offering a serene and exclusive setting. Enjoy the seclusion of a long private drive, surrounded by mature trees that ensure total privacy. This idyllic location promises tranquility and luxury, making it the perfect canvas for your future residence. Don't miss the opportunity to own this prime piece of land in a highly sought-after community. Close to private schools, premier golf courses, easy access to Hwy's 404 and 400. Pearson Airport 25 minutes. (id:61215)
B - 576 Bryne Drive
Barrie, Ontario
2448 s.f. of Industrial space for lease good for retail office use. 1 drive-in door. Additional 842 s.f. of mezzanine space available for additional rent of $150/mo increasing by $50/mo annually. Tenant pays utilities. Can be combined with Unit A. Close to Walmart, Galaxy Cineplex, shopping, restaurants and highway 400 access$15.95/s.f./yr & TMI $5.69/s.f/yr + HST (id:61215)
A2 - 381 Richmond Street E
Toronto, Ontario
2000 SqFt OF Nice, Clean Space With 20 Foot Ceilings, Good For Any Commercial Or Industrial Uses Such As Any Type Of Retail Store, Apparel, Art Gallery, Art Supplies, Electronics, Florists, Footwear, Furniture, Hardware/Tools, Jewelry, Sporting Goods, Sports Entertainment, Spa/Tanning, Woodworking, Service Related Uses Such As Copy or Printing, Manufacturing, Fitness Training, Distribution, Delivery/Courier, Self-Storage, Travel Agency, Etc. Please see attached property site plan. **EXTRAS** Unit Has Drive-In Door For Shipping/Receiving. Multi-Level Underground Green P Parking Next Door. Large Windows. On High Traffic Street. Shared Loading Dock. Sprinklered. High Voltage Available. Suits Storage, Light Manufacturing, Retail (id:61215)

