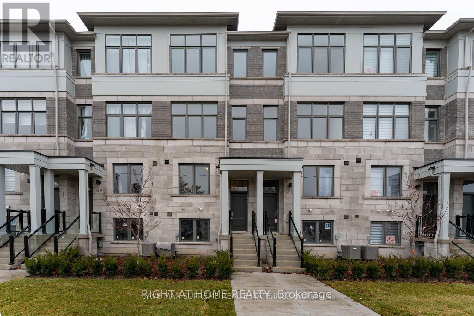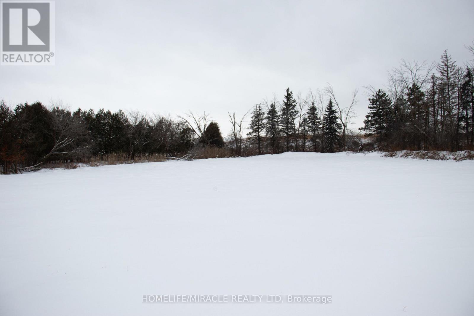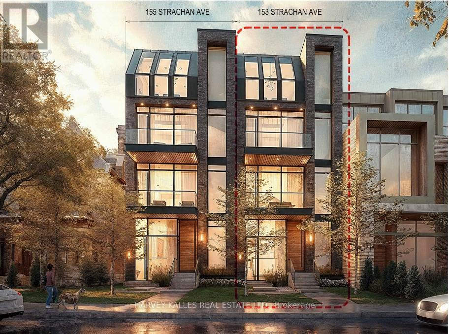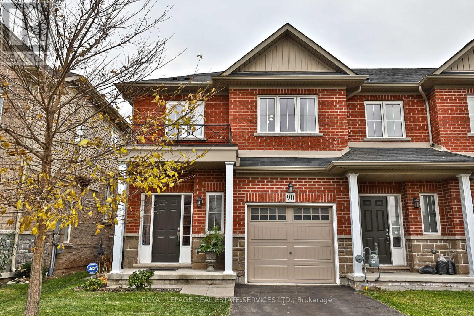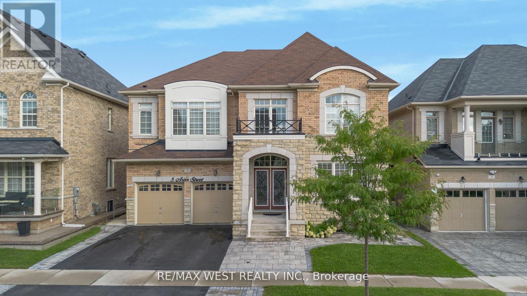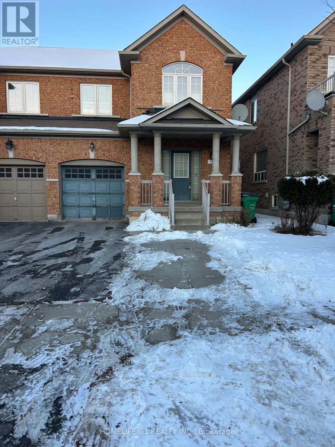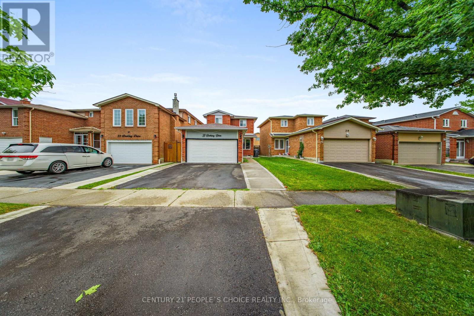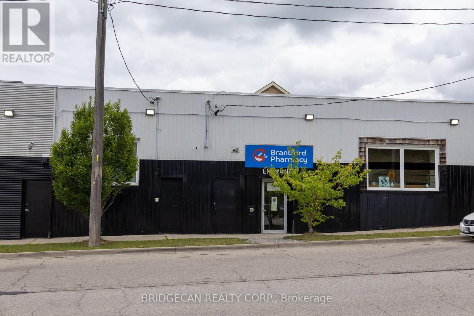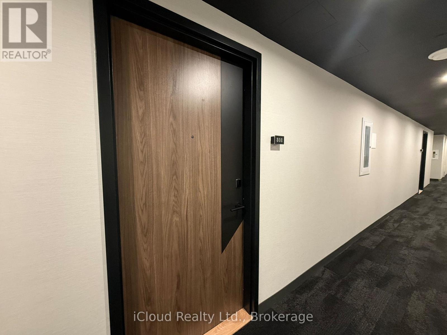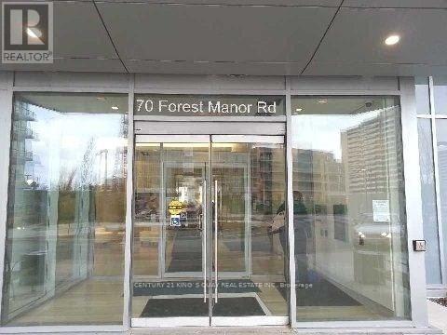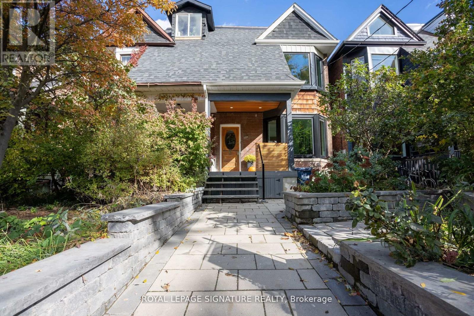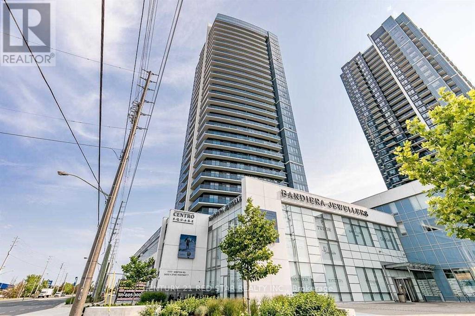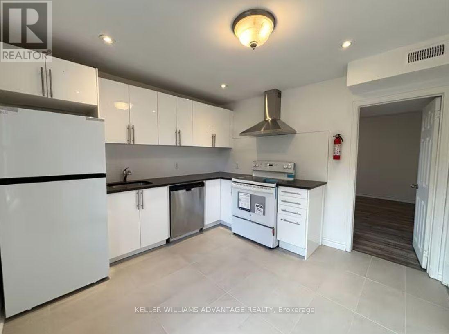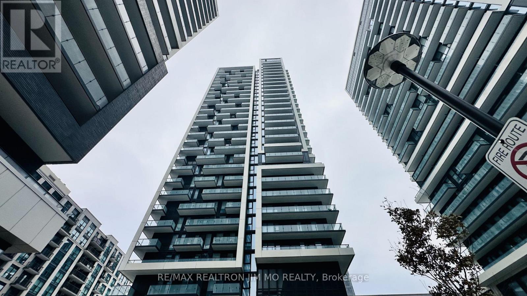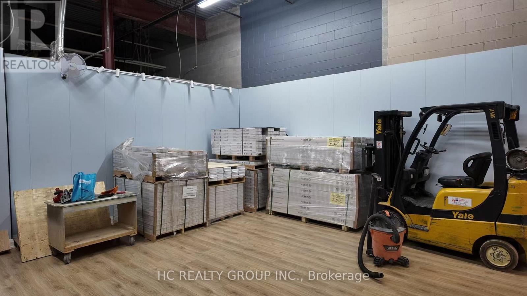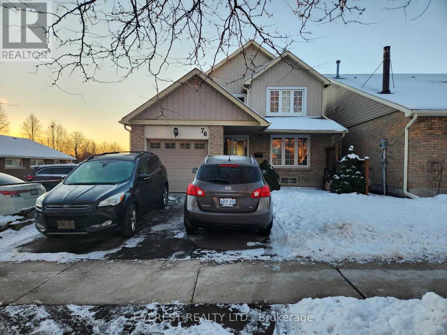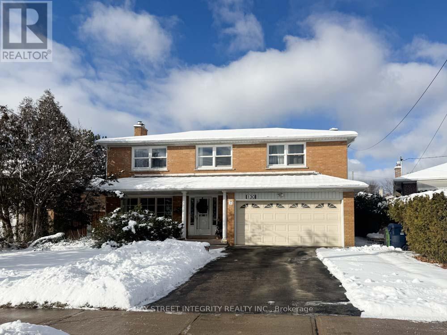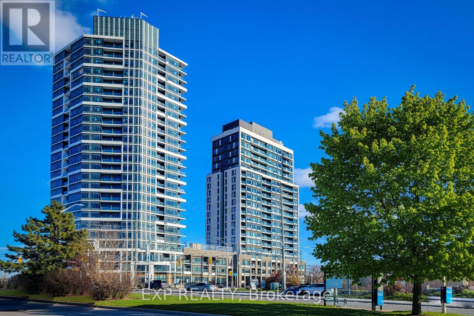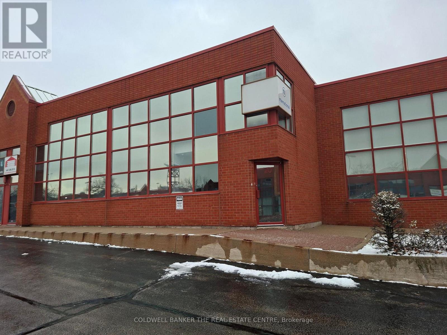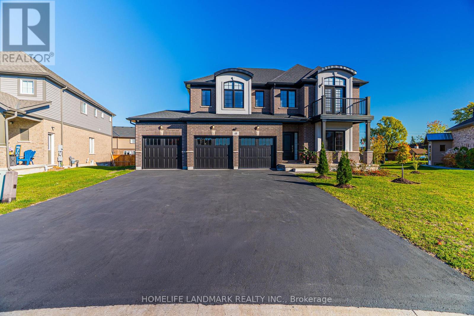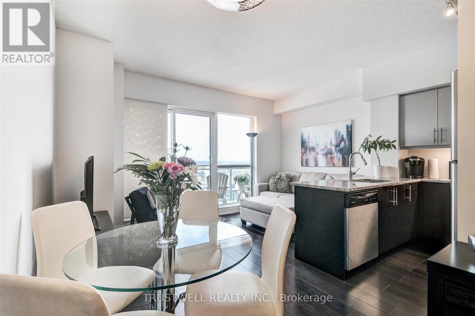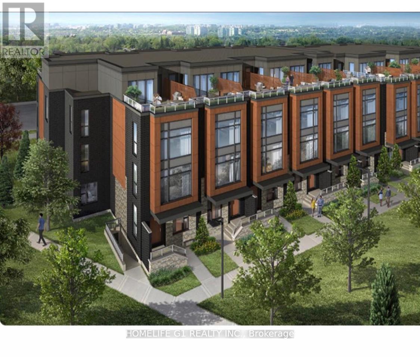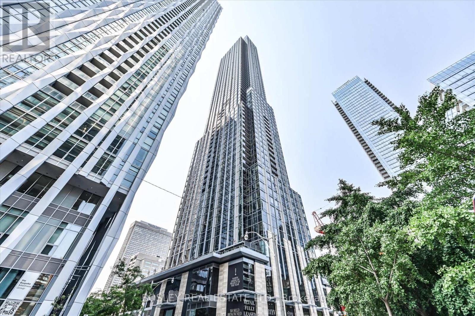Team Finora | Dan Kate and Jodie Finora | Niagara's Top Realtors | ReMax Niagara Realty Ltd.
Listings
400 Okanagan Path
Oshawa, Ontario
Welcome To This Almost New Spacious Townhouse Available To Lease. This Gem is Nestled In A Vibrant Community In The Donevan Area In Oshawa. Main Level Welcomes You A Spacious Family Room Which Can Be Used As A 4th Bedroom or An Office. This Level Has 2nd Entrance & Convenient Access Door To Garage. 2nd Level Offers Open Concept Living, Dining, Powder Room, Modern Kitchen With Granite Countertops, Plenty Of Cabinets & Good Breakfast area. Kitchen Opens to A Great Balcony For Entertainment, A Convenient En-suite Laundry. 3rd Level Boasts 3 Spacious & Bright Bedrooms. Master Bed With A 4pc En-suite, Soaker Tub & A Closet, 2nd Bedroom with Balcony, 3rd Bedroom & A Main 4-Piece Bathroom. Unfinished Basement Can Be Used As A Storage.100% Utilities Paid By Tenant. 2 Parking (1 Garage 1 Driveway). AAA+ Tenants (id:61215)
14182 Highway 50
Caledon, Ontario
Prime Highway Commercial Opportunity On A Busy High-Traffic Road In Caledon Featuring A 1.38-Acre Lot Zoned CH (Highway Commercial), Offering Excellent Visibility And Accessibility For Investors Or Owner-Operators. The Zoning Permits Used Car Sales (No Truck Parking Or Repair Allowed), Making It Ideal For Automotive-Related Retail Uses. The Property Is Partially Fenced And Strategically Located Along A Well-Traveled Corridor In A Growing Market, Presenting Strong Long-Term Investment Potential. (id:61215)
153 Strachan Avenue
Toronto, Ontario
Presenting a once-in-a-generation opportunity in the heart of Downtown Toronto: Permits in place to build the tallest home in all of Toronto at 18 meters (59 feet)! This is the future home of an architectural landmark that will redefine luxury, exclusivity, and urban stature. With unprecedented approvals for a four-storey, five-level freehold residence featuring voluminous 11.5-foot ceilings on every level, along with a sixth-level rooftop terrace offering spectacular 360-degree views of the Downtown skyline and Trinity-Bellwoods Park, this site provides an unparalleled platform for creating a world-class statement of scale, design excellence, and global prestige. An opportunity like this is exceptionally rare -- a true unicorn -- and genuinely unrepeatable! Set on a 24 x 120 foot lot with a wide rear lane, this property includes approved permits for a total build of approximately 7,800SF. Plus potential for a 1,000SF rooftop terrace. The main residence offers approximately 5,200SF above grade across four floors, a 1,340SF raised lower level with dramatic entry with double height ceilings, a 700 SF second-level Lane House, and a 700SF pull-through garage with parking for up to four vehicles. Construction can begin immediately, with full plans and budgeting available and established builders standing bye. The approved design supports a flexibility of uses including a 2,680SF + 1,000SF rooftop multi-level owner's residence with elevator access, alongside separate 1,340SF and 2,680SF suites ideal for multi-generational living or strong rental income potential. Structural steel and concrete construction with heated floor throughout-rare in residential builds-provides exceptional sound, fire, and vibration performance. Located beside $7,000,000+ homes and minutes to Trinity-Bellwoods Park, Ossington, Queen West, King West, the Financial District, Lake Ontario, the Gardiner, and Billy Bishop Airport. See feature sheet for further details. (id:61215)
90 Palacebeach Trail
Hamilton, Ontario
FANTASIC LOCATION STONEY CREEK LAKESIDE. Well laid out end unit town house flooded with natural light. This 3 bedroom 2.5 bath home comes with a great floor plan just under1500 sq.ft.,Upgraded kitchen, 2nd floor laundry plus bonus loft! The main floor modern engineered wood flooring throughout, Kitchen offer upgraded cabinetry, stainless steel appliances, breakfast bar with modern pendant lighting. Walk out to your own private deck with fenced in yard with bonus shed, from the kitchen eat-in area. The second level has bonus space for computer nook or office with window! Spacious bedrooms and 2 full bathroom 2nd floor. Carpet on second level. Unfinished basement with plenty of storage. Available February 1st. Minutes from amenities and Costco. Qualified tenants only, rental application, credit check and employment letters to be submitted. (id:61215)
5 Aries Street
Brampton, Ontario
Exceptional massive almost 3700 sq. ft. 5 bedroom executive home in Credit Valley featuring a bright open-concept layout with 9-foot ceilings on the main and second floors, hardwood, pot lights and California shutters; upgraded chef's kitchen with stainless appliances, centre island, walk-in pantry and servery; main-floor library, luxurious primary suite with 6-piece ensuite and walk-in closet; and semi-ensuite access for all additional bedrooms. Ample parking for six, a beautifully landscaped yard, and excellent proximity to top schools, parks, shopping and transit. The basement is rented separately. Turnkey and move-in ready. (id:61215)
86 Newington Crescent
Brampton, Ontario
Executive Rental! Absolutely Spectacular Upgraded 3 BR and 3 WR Semi Detached house for Lease. Located In Most Sought High demand Area of Castle more in Brampton east near the Gore road and Castle more road! Modern Style Open Concept Living, Dining and Kitchen With S/S Appliances, island, Backsplash and W/O to Deck. Hardwood floor throughout the Main Floor, No carpet in the House. Shared Laundry in the basement. Master BR with W/I Closet and Large Window. All bedrooms are good size and very spacious with closet. Close to all major highways, Parks, Bus route, Schools, Temple, Plaza, Costco and Other Amenities. Absolutely No Pets & No Smoke. Only Main level, Basement not included, Basement rented separately. Tenants pays 70 % of all the Utilities incase basement rented. Hot water tank owned by the landlord. (id:61215)
31 Dorking Drive
Brampton, Ontario
*****Legal One Bedroom Basement Apartment***** Welcome To This Charming And Well-kept Detached Home. This Home Offers 3 Bedrooms, Double Garage and Very Spacious Driveway. Main Floor Is Open Concept With Quartz Counter and Pot Lights. Newly Renovated One-bedroom Legal Basement Apartment (Spent Over $80000) With Its Own Laundry And Separate Entrance, Provide Extra Income($1500/Month). Perfect Home for First Time Buyers. Conveniently Located In A Prime Neighborhood Of Brampton, With Access To Major Freeways, Hospital, Schools, Malls, Community Centers, Library And Great Shopping. Great Opportunity for Hassle Free Living And Renting For Extra Income. Great Opportunity For First Time Buyers, Investors. (id:61215)
347 Colborne Street
Brantford, Ontario
Welcome to 347 Colborne Street - a well-maintained, highly visible medical office building located in the heart of Brantford. Situated in a high-traffic area with excellent street exposure, this versatile commercial property offers a rare opportunity for healthcare professionals, clinics, or investors. Featuring multiple exam rooms, waiting areas, private offices, and washrooms, the space is well-suited for a variety of medical or professional uses. The building is fully leased to a medical clinic and pharmacy, with additional subleased spaces occupied by a family doctor, cardiologist, pain management clinic, and psychiatrist-making it a strong income-generating property with established tenancies. Ample on-site parking and easy accessibility via public transit add to the property's convenience. Close to major amenities, hospitals, pharmacies, and other professional services. A solid opportunity to expand or establish your practice in a growing community. (id:61215)
808 - 1037 The Queensway
Toronto, Ontario
Be the first to live in this never-lived-in, modern 1+den, 1-bath suite in one of Etobicoke's most desirable new communities - Verge Condos by RioCan Living.Located on the top floor with no neighbours above, this bright and airy home features south exposure, high ceilings, floor-to-ceiling windows, and a private balcony - perfect for morning coffee or unwinding after a long day.The sleek contemporary kitchen offers quartz countertops, integrated stainless steel appliances, and ample storage. The spacious bedroom includes floor-to-ceiling windows and a large closet. A versatile den is ideal for a home office or guest area.Enjoy modern conveniences with smart-home features, including a programmable thermostat and keyless entry.Residents have access to premium amenities, including a fully equipped fitness studio and yoga room, co-working lounge, content creation studio, party room and cocktail lounge, golf simulator, kids' playroom, an expansive outdoor terrace with BBQs, lounge areas and games, and concierge services - everything you need for comfort, productivity, and relaxation.Ideally located minutes from Sherway Gardens, with Costco, IKEA, Cineplex, parks, Humber College, and top dining options nearby. Enjoy immediate access to public transit and quick connections to Hwy 427, the Gardiner Expressway, and GO Transit.A perfect blend of style, convenience, and connectivity. (id:61215)
3012 - 763 Bay Street
Toronto, Ontario
Corner Unit Unobstructed North and West View, Direct Access To Subway And Shops, Steps To University, Hospitals, Eaton Center. All Utilities included, no extra Hydro bill. Brand New Laminated floor, new painted. 24 hours concierge, indoor pool and gym. (id:61215)
1213 - 70 Forest Manor Road
Toronto, Ontario
Subway@door, near Fairview Mall, cheerful view, extended granite breakfast bar kitchen, track lights. Ensuite Laundry, Den, parking, no smoking, no pets, tenants pay hydro+interior+3rd party insurance, $400 key deposit, int'l students with qualified guarantor welcome. A1 tenants only. Near to Seneca College, Cambrian/Hanson, Cdn College Naturopathic, North York General Hospital, 401 & DVP, powerful rangehood. (id:61215)
231 Havelock Street
Toronto, Ontario
The entire beautiful semi-detached home in the heart of Dufferin Grove is available for lease.A spacious kitchen featuring new quartz counters and stainless steel appliances and four bedrooms with ample natural light. Large backyard with deck perfect for entertaining or relaxing. Steps to Dufferin Grove Park, top-rated schools, TTC, shops, and cafés. A move-in ready home with classic character in one of Toronto's most desirable neighbourhoods! (id:61215)
2311-B - 3700 Highway 7 Road
Vaughan, Ontario
Stunning, Spacious, and Bright 2 Bedroom, 2 Washroom, 9 Ft Ceiling Corner Unit With Fabulous Views On The 23rd Floor in the Amazing Centro Square Condos. Laminate Flooring Throughout. Custom Window Coverings Plus Custom Closet Organizers. Indoor Pool, Party Room, Guest Suites, Plenty Of Visitor Parking, Concierge, and Security 24/7. Walking Distance To Transit, Near Subway, 400/401/407 Hwys. State Of The Art Amenities. Walk To Shops & Malls. (id:61215)
Unit #2 - 32 Arthur Avenue S
Hamilton, Ontario
Welcome to 32 Arthur Ave S, Unit 2, a bright and beautifully renovated second-floor apartment nestled in the heart of central Hamilton. This spacious two-bedroom home is filled with natural light and offers a comfortable, easygoing layout that instantly feels welcoming. The recently updated kitchen and bathroom feature modern finishes, complemented by fresh flooring and generous living space-perfect for relaxing at home or hosting loved ones. With one parking space included and shared laundry available, everyday living is made simple and convenient. Set in a quiet, family-friendly neighbourhood, this home is just minutes from Hamilton General Hospital, the greenery of Gage Park, the charm and energy of Ottawa Street's shops and cafés, and the vibrancy of downtown Hamilton. With transit, schools, and local amenities close by, everything you need is right at your doorstep. This lovely apartment is ideal for those seeking comfort, convenience, and a place that truly feels like home. (id:61215)
2506 - 105 Oneida Crescent
Richmond Hill, Ontario
Pemberton's prestigious development. Rare 2 Bed, 2 Bath high-floor unit (25th level) with 1 Parking. 9ft ceilings, floor-to-ceiling windows, upgraded gourmet kitchen. Primary suite includes a custom walk-in closet and ensuite. Spacious balcony offers stunning views.Prime Location, Minutes to Langstaff GO Station & Hwys 404/407. Walk to Hillcrest Mall & major retail. Ideal Richmond Hill living! (id:61215)
13 - 25 West Beaver Creek Road W
Richmond Hill, Ontario
Due to Business Grow rapidly, so sub-lease this 2260.40 SQFT. Seamless moving condition, Fully Renovation, Ideal for Storage, Showroom-related or Similar Operations. A fully air-conditioned space, along with a Grade-level shipping door . Currently used as Warehouse and showroom space. Convenient access to Highways 404 and 407. Surrounded by restaurants, banks, hotels, and numerous local amenities. (id:61215)
76 Lafferty Street
Toronto, Ontario
Stunning detached home in a prime Etobicoke location featuring 3 spacious bedrooms plus a 1-bedroom finished basement with separate office and Rec Room, ideal for extended family or additional living space. Bright and functional layout with generous room sizes, modern finishes, and ample natural light throughout. Well-maintained property with a private backyard and ample parking. Close to TTC, major highways, parks, schools, shopping, and all essential amenities. (id:61215)
Lower - 130 Kingslake Road
Toronto, Ontario
Newly Renovated 2-Bedroom Basement Apartment With A Separate Entrance. Features Spacious Bedrooms And A Large Living Area With Brand-New Flooring And Fresh Paint Throughout. Equipped With A Brand-New Stove, Washer, And Dryer. Excellent Location Within Minutes' Walking Distance To Seneca College And Seneca Hill P.S., And Close To Supermarkets And Public Transit. Approximately A 20-Minute Walk To Fairview Mall And The Subway Station. Located In A Safe And Quiet Community. (id:61215)
403 - 8020 Derry Road
Milton, Ontario
Welcome to this brand new, beautifully designed 2-bedroom + den, 2-bath condo-the perfect house for young families. Located just minutes from major highways and the Milton GO Station, this prime address offers exceptional convenience and connectivity. Enjoy being steps away from 170+ shops, restaurants, cafes, and everyday essentials, with downtown Milton, top retailers, and multiple supermarkets all close by. Several highly-ratedschools are also nearby, making this an ideal choice for families seeking comfort and accessibility. Inside, the suite is bright and spacious, featuring large windows that fill the home with natural light. The modern kitchen is equipped with brand new stainless steelappliances-fridge, stove, microwave, and dishwasher-and includes an ensuite washer and dryer for maximum convenience. This condo also comes with one parking space, a locker for extra storage, and high-speed internet included, offering outstanding value and effortless living. Welcome home to comfort, convenience, and modern living in the heart of Milton. VIRTUALLY STAGED. (id:61215)
20 - 5100 South Service Road
Burlington, Ontario
clean and open industrial space with brand new offices, reception and two washrooms; full air conditioned;18 ft clear; some racking available; additional brand new mezzanine space of 756 sq ft not included in overall space; 12 ft x 14 ft drivein door; no automotive uses; BC1 zoning (id:61215)
49 Monarch Street
Welland, Ontario
Welcome to your dream home! This stunning custom-built residence, just 5 years young, boasts an impressive 2,854 square feet of luxurious living space, all situated on a premium 54-foot lot in a vibrant family community. There is also a 921sq basement with a kitchen and bedroom and a separate entrance. This beautiful house features dual energy systems and laundry facilities on the second floor and basement. The second floor primary room was made larger and all the blinds were made with UK products. This house was the most expensive C-type house at the time it was built, and its exterior was finished with high-end products. The basement kitchen cabinets have also been finished with luxury and the hood has also been upgraded. The basement has a separate entrance. Additionally, the unique nature of this area makes it a great Airbnb option. With ample room availability, hosting your spare room on Airbnb can generate extra income, earning between $3,000 and $6,000 . (id:61215)
1611 - 83 Redpath Avenue
Toronto, Ontario
Newly Renovated condo available for rent. Stylish, fully furnished and equipped 1 bedroom plus den suite located at Yonge and Eglinton. Ideal for young professionals or anyone looking for a clean quiet and convenient living space. Steps to restaurants, cafes, groceries, bus stop, and subway station. Floor to ceiling windows in bedroom and living area with 2 walk outs to the balcony. Freshly painted with new floors, smooth 9 Ft ceilings, and professionally cleaned. Condo building has concierge, gym, conference room, party room, guest suites, and more! Whether you are new to Toronto or a life long lover of its energy, this suite offers a perfect mix of sophistication, comfort and unbeatable location. **PICS are from previous listing prior to renovations. Furnishings will also be tastefully updated. (id:61215)
38 - 200 Malta Avenue
Brampton, Ontario
BEAUTIFUL AND BRIGHT FAMILY TOWNHOME.WELCOME TO THIS SPACIOUS AND SUNFILLED 3 BEDROOM PLUS LOFT TOWNHOME, PERFECT FOR A GROWINGFAMILY. THE LOFT CAN EASILY BE USED AS A FOURTH BEDROOM, OFFICE OR ADDITIONAL LIVING SPACE.THISMORDERN OPEN CONCEPT HOME FEATURES 9 FT CEALING ON ALL THE LEVEL, HUGE WINDOWS WITH STUNNINGVIEWS AND NO CARPET THROUGHOUT FOR EASY MAINTENAINCE.ENJOY UNDERGROUND PARKING WITH DIRECT EACCESS TO THE HOME A PRIVATE ROOF TOP TARRACE WITH A GASBARBEQUE HOOKUP AND POT LIGHT THROUGHOUT.THE MASTERBEDROOM INCLUDES A STYLISH ENSUITE GLASS SHOWERWALKING DISTANCE TO SHOPPERS WORLD, UPCOMING LRT AND SHERIDAN COLLEGECENTRALLY LOCATED WITH EASY ACCESS TO AMENITIES, TRANSIT AND SCHOOL (id:61215)
4707 - 11 Yorkville Avenue
Toronto, Ontario
Elevated Furnished Living in the Heart of Yorkville- All-New, Award-Winning 11 Yorkville! Professionally furnished & never-lived-in corner suite with over $40K in upgrades. This contemporary 2-bedroom + den, 2-bathroom suite offers sophisticated design, premium finishes, and sweeping views of the city skyline, CN Tower, Yorkville, treetops, and the waterfront. Natural light from the surrounding floor-to-ceiling windows accentuates the 10-foot ceilings and open layout. The chef-inspired kitchen includes integrated Miele appliances, quartz countertops, soft-close cabinetry, and a built-in wine fridge-ideal for everyday convenience or entertaining. The primary bedroom features his & hers built-in closets and a spa-style ensuite with heated floors, matte black marble plumbing fixtures, and a striking feature wall clad in natural black stone. The second bedroom offers a generous closet and direct access to a second full bathroom with comparable luxurious finishes and heated floors. Both bedrooms offer serene, scenic views. Thoughtfully designed custom furnishings including a bespoke sofa, two queen beds with built-in nightstands, leather kitchen stools, and hotel-grade bedding have been selected to maximize style, comfort and function. A fully turnkey rental experience-impeccably styled and move-in ready. Additional comforts include a 68 square foot private balcony and access to the exclusive upper-floor elevator. Indulge in hotel-inspired amenities: a dramatic double-height lobby, 24-hour concierge and security, indoor-outdoor infinity pool, hot tub, state-of-the-art fitness centre, spa with Hammam steam rooms, piano lounge, Bordeaux wine room, guest suites, and a landscaped terrace with BBQs. All this, in a premier location with a Walk Score of 100-just steps to U of T, renowned dining and shopping, galleries, museums, major hospitals, and convenient TTC access. (id:61215)

