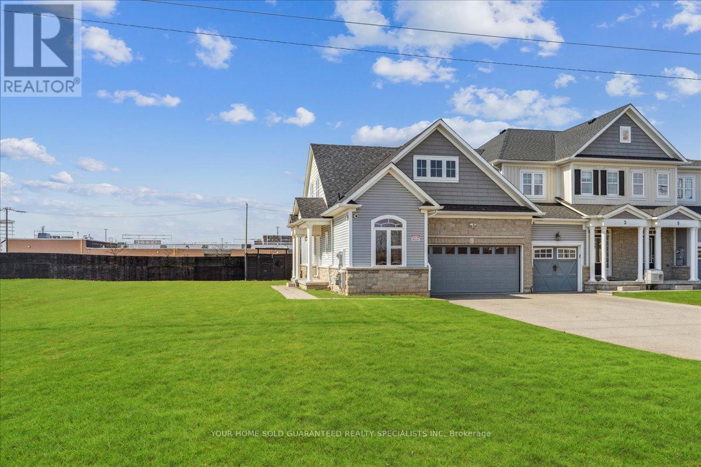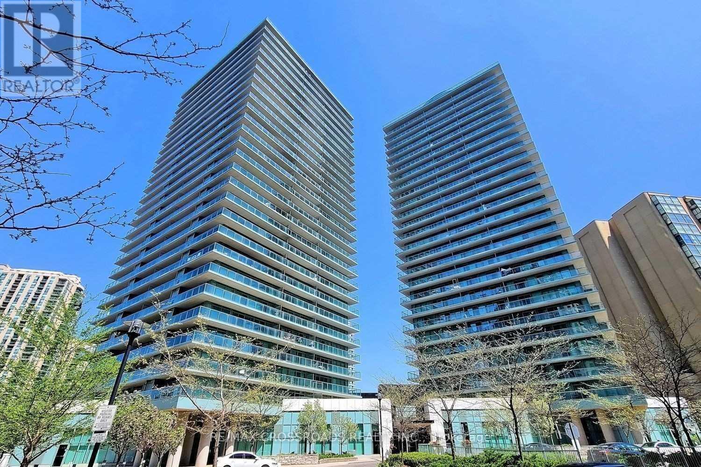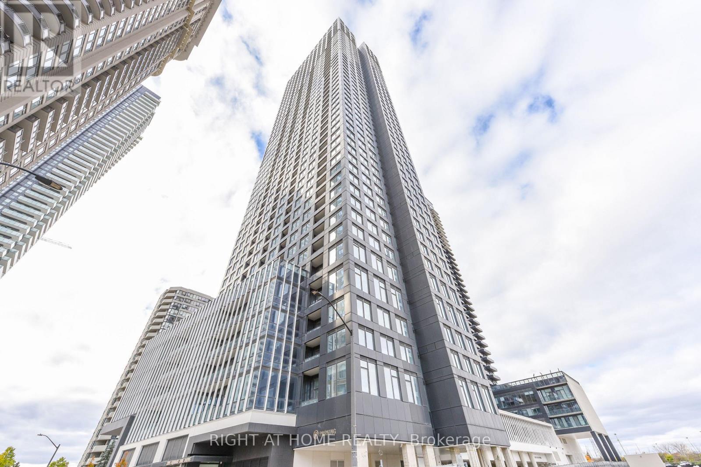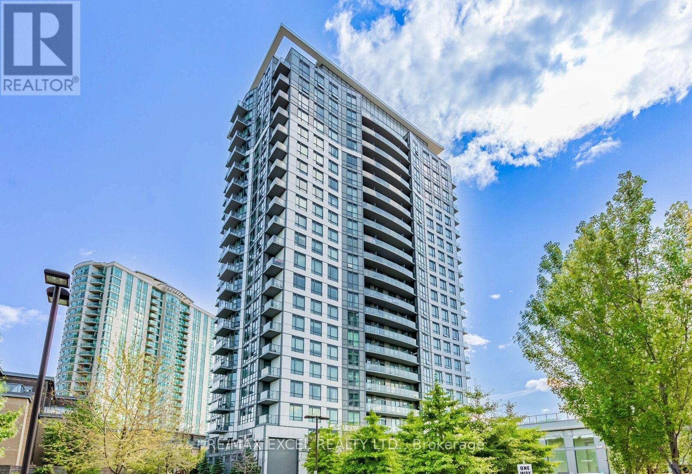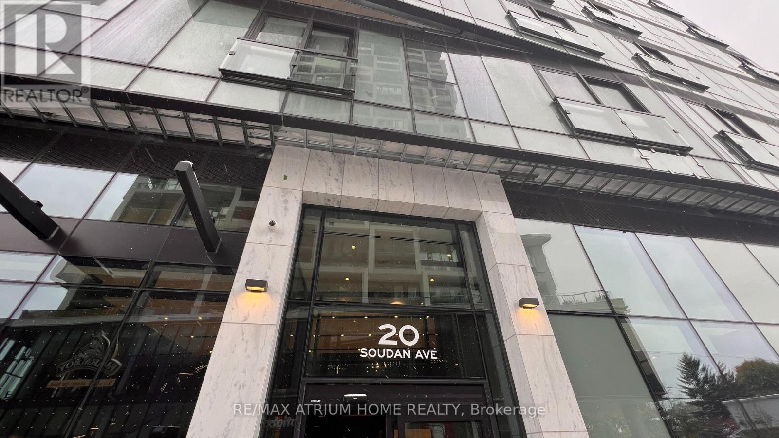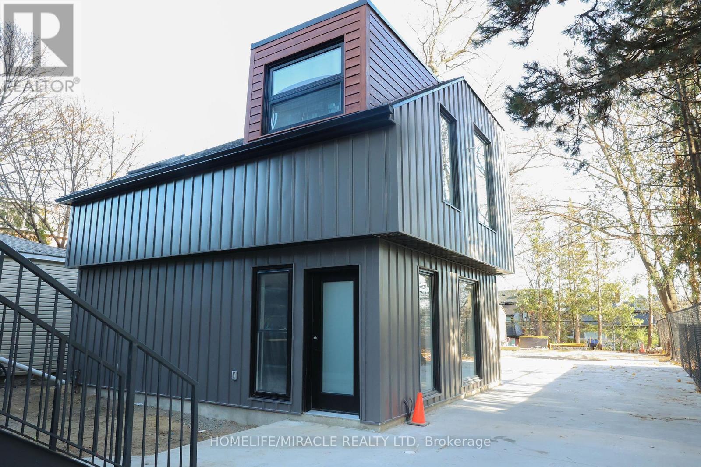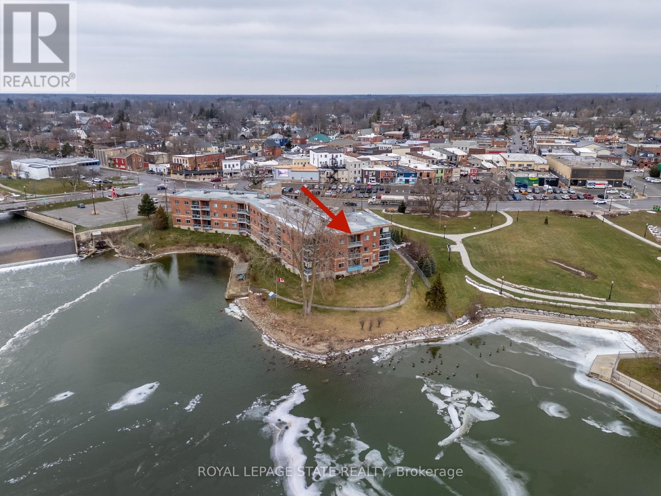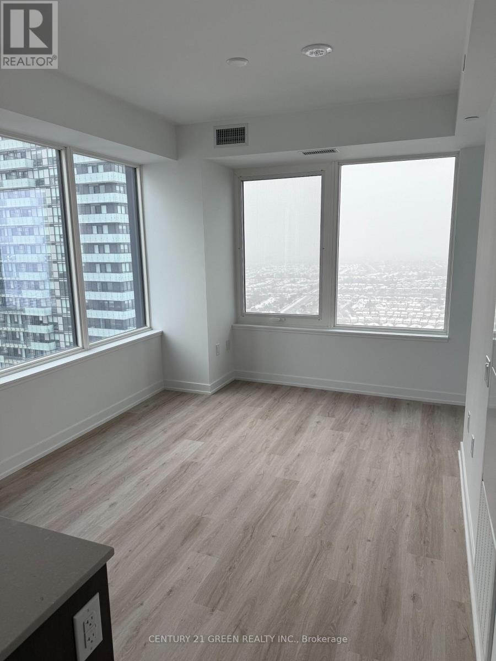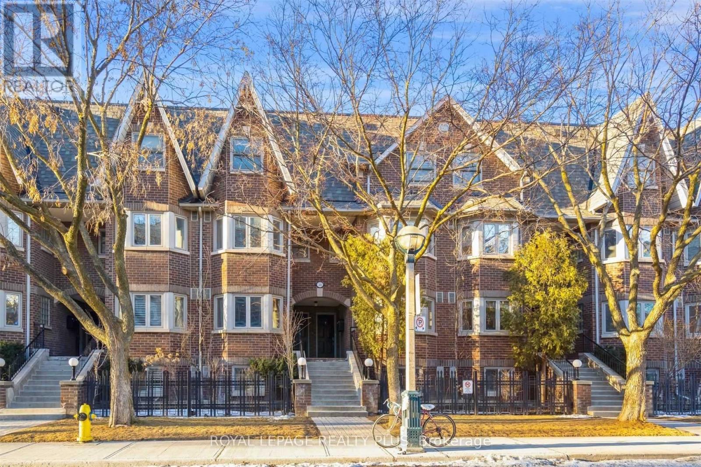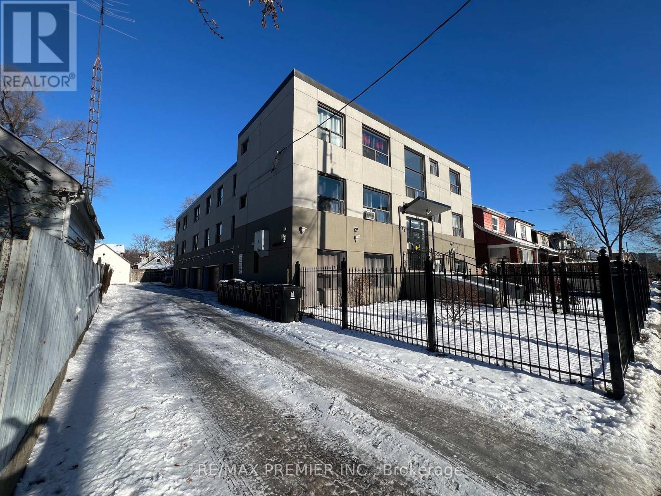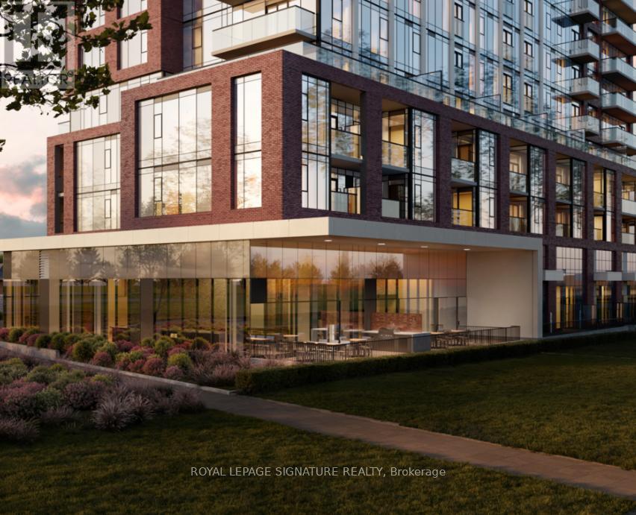Team Finora | Dan Kate and Jodie Finora | Niagara's Top Realtors | ReMax Niagara Realty Ltd.
Listings
1 Dorchester Boulevard S
St. Catharines, Ontario
Modern Luxury Meets Functional Design In This Stunning Builder Model Home! This Beautifully Crafted End Unit Townhome Offers 1580 sqft, 5 Spacious Bedrooms And 4 Full Bathrooms, Making It Ideal For Downsizers Or Multi-Generational Families. The Thoughtful Layout Includes 2 Bedrooms On The Main Floor, 2 Full Bathrooms, And An Open-Concept Living Space With Soaring Vaulted Ceilings And A Sleek Gas Fireplace. The Second Floor Features A Private Bedroom With A Full Bathroom & A Versatile Loft Area. The Basement Includes 2 Additional Bedrooms, A Full Bathroom, A Kitchen, And A Separate Entrance Through The Garage-Perfect For Extended Family Or Rental Potential. Premium Features And Finishes Include A Chef's Kitchen With Upgraded Cabinetry, Quartz Countertops, Touch Activated Faucet, A Breakfast Bar, Elegant Pendant Lighting, One Touch Lighting System. The Spa-Like Ensuite Offers A Glass-Enclosed Rainfall Shower, Premium Tiling, And A Walk-Through Closet-To-Bathroom Design & Vaulted Ceiling In The Bedroom. Premium Upgrades Throughout Include High-End Finishes, Custom Built-Ins, Hardwood Flooring, And Designer Light Fixtures. Parking Is A Breeze With A Finished, Heated 2-Car Garage Plus Driveway Space For Up To 10 Vehicles. Located Just Steps From The Scenic Welland Canal Trail And Within Walking Distance To Parks, Recreation, Shops, And Restaurants-Plus Easy Access To The QEW And Public Transit-This Home Delivers Both Lifestyle And Convenience. Don't Miss Your Chance To Own A Rare Offering That Perfectly Balances Elegance, Space, And Location! (id:61215)
501 - 5500 Yonge Street
Toronto, Ontario
*Open Concept 1 Bedroom Unit At Pulse Condos In North York *Upgraded Laminate Flooring Throughout *Two Walk-Outs To Large Balcony With Unobstructed View *Amenities Include: Gym Party Room, 24/7 Concierge, Billiards, Theatre *Close To Finch Subway Station, Ttc, Go Bus, Viva, Restaurants, Groceries, Retail. (id:61215)
# 3911 - 395 Square One Drive
Mississauga, Ontario
Welcome to this 1bedrm 1 bathroom brand new never lived in Condo by Daniels - Mississauga's Newest Icons of Modern Urban Living! Discover the perfect fusion of style, comfort, and convenience in the heart of Mississauga City Centre. This bright and spacious suite features a contemporary open-concept layout enhanced by floor-to-ceiling windows that fill the space with natural light. The modern kitchen is equipped with stainless steel appliances and a large central island. Residents will enjoy exceptional amenities including a state-of-the-art fitness center, rooftop terrace, basketball court, and 24-hour concierge service. Steps away from Square One Shopping Centre, Sheridan College, Celebration Square, restaurants, GO Transit, and the upcoming LRT, easy access to 403 and 401. This location offers unmatched access to shopping, dining, culture, and connectivity. Experience the vibrant lifestyle you deserve. Some pictures are virtually staged. AAA tenants only. None smoker and no pets. Tenant to pay for hydro and water. (id:61215)
2205 - 195 Bonis Avenue
Toronto, Ontario
Beautiful Two Bedrooms + Den With 2 Bathrooms, Amazing Unobstructed North View Of Golf Course, Steps From Agincourt Mall Shopping Mall With Walmart, No Frills, Shopper Drug Mart, Library, Short Distance From Hwy 401, Ttc, And Go Train Station. Den Open Concept, 24Hr Concierge. Club Facilities With Pool/Sauna/Gym/Yoga, and Roof Top Garden. (id:61215)
3001 - 20 Soudan Avenue
Toronto, Ontario
[Locker Included] Live in Style at Yonge & Eglinton - Brand New Luxury Studio at 20 Soudan AvenueWelcome to your brand new home at Yonge & Eglinton! This stunning studio suite, located on the 30th floor of the prestigious Y&S Condo project, offers a modern, open-concept layout with high-end finishes and bright, north-facing views. Enjoy premium appliances, including a KitchenAid fridge, Panasonic microwave, Whirlpool oven, and in-suite washer and dryer.Designed for modern urban living, this condo boasts a contemporary kitchen, sleek, carpet-free floors, and luxury touches throughout. Outstanding building amenities include a fitness centre, party lounge, children's play area, pet spa, and a beautifully landscaped garden terrace with BBQs - ideal for both relaxation and entertaining.Step outside your door and discover the heart of Eglinton! This vibrant neighbourhood offers an array of top-rated restaurants, trendy cafes, grocery stores, and direct access to the subway, placing everything you need just moments away.Perfect for professionals or couples seeking affordable luxury and unparalleled convenience in one of Toronto's most dynamic areas. (id:61215)
Grdn Suite - 67 Oakmount Road
Toronto, Ontario
Charming 2+1 bed garden suite near High Park. Discover this inviting garden suite offering 2 bedrooms plus a versatile den and 1 full bathroom. surrounded by lush greenery and featuring oversized windows, this home is filled with natural light and serene views. The thoughtfully designed layout blends comfort and functionality, perfect for modern living. Nestled just minutes from High Park, and transit stations, you'll enjoy the convince of nearby trails, cafes, shops and transit, all while tucked away in a peaceful setting. A rare opportunity to live in a bright, private garden suite with everything you need just steps away! Parking is available for $150 monthly (id:61215)
Main & 2nd Flr. - 26 Perdita Road
Brampton, Ontario
Welcome to 26 Perdita Rd., a stunning detached home in one of Brampton's most sought-after communities! Offering nearly 2,700 sq. ft. of total living space, this elegant 4-bedroom, 4-bathroom residence combines modern design, functionality, and comfort for the perfect family lifestyle. Step inside through the impressive double-door entry to a sun-filled foyer with 11-ft ceilings on the main floor, elegant engineered hardwood, and expansive windows with California shutters throughout. The open-concept dining room with coffered ceiling and a great room with a gas fireplace and waffle ceiling create the ideal setting for gatherings. The chef-inspired kitchen features quartz countertops, a waterfall island, extended pantry, and premium Jenn Air appliances, with a walkout to a beautifully landscaped backyard. A convenient main floor laundry adds to the ease of everyday living. On the upper floor, discover four spacious bedrooms, including a luxurious primary retreat with a spa-like ensuite, jacuzzi tub, glass shower, and a large walk-in closet. A versatile loft/office space completes the upper level. Exterior upgrades include all new lighting, interlocking stone in the front and backyard (2025), a fully fenced yard, and a renovated double garage with legal EV charger and tiled floor (2024). Perfectly located near top-rated schools, parks, scenic trails, and plazas with restaurants, shops, and fitness studios. With easy access to Hwy 401 and 407, multiple GO Stations, and premier shopping centres including Toronto Premium Outlets, this home offers the ultimate blend of style, space, and convenience. Don't miss this exceptional property that truly has it all! No Pets and Non Smokers Please. (id:61215)
309 - 210 Main Street E
Haldimand, Ontario
Welcome to Grand River Landing! This riverside waterfront condo is a sought after, rarely offered plan, enjoying desirable south east exposure with beautiful sunrise views along the Grand River. The open-concept layout features a kitchen with oak cabinetry, and an eat-at "bar height" peninsula, flowing into a bright wide living/dining area with large sliding doors to a private balcony overlooking the water and marina. The spacious primary bedroom offers a walk-in closet and 4-piece ensuite and separate balcony walkout. Features include an additional 2-piece bath, in-suite laundry room/utility room, exclusive storage locker and underground parking. Ideally located within walking distance to Dunnville's amenities, including the Farmer's Market, shops, cafés, restaurants, parks, hospital, library, and recreation centre. An exceptional opportunity to enjoy waterfront living and all that Dunnville has to offer. Recent central air unit. (id:61215)
3208 - 395 Square One Drive
Mississauga, Ontario
Brand new and never lived in, this stunning 2-bedroom, 2-bathroom condominium at the highly anticipated STAK36 Condominiums offers approximately 820 sq. ft. (plus 45 Sq. ft balcony) of thoughtfully designed living space in the heart of Mississauga's vibrant Square One District. Featuring a bright, open-concept layout, this sun-filled suite is enhanced by large, floor-to-ceiling windows that flood the space with natural light and showcase beautiful city views. The modern, fully upgraded kitchen is perfect for entertaining, complete with sleek cabinetry, premium countertops, ample storage, and integrated stainless-steel appliances. Both bathrooms are elegantly finished, High-quality, carpet-free flooring runs throughout the suite, creating a cohesive and contemporary feel. The unit includes one underground parking space and a dedicated locker for additional storage. Residents enjoy access to exceptional, resort-style amenities including a 24-hour concierge and security, state-of-the-art fitness Centre, basketball court. media and meeting rooms, and a spectacular rooftop and outdoor terrace with BBQ areas and city views (some amenities under construction and to be available upon completion).Ideally located steps from Square One Shopping Centre, Sheridan College, Celebration Square, Food Basic Grocery Store,fine dining, entertainment, the GO Bus Terminal, GO Transit, and the future Hurontario LRT. Commuters benefit from quick access to Highways 403, 401, and the QEW. (id:61215)
38c Shank Street
Toronto, Ontario
This Gorgeous Executive Rental Was Renovated From Top To Bottom With Tasteful Contemporary Decor. Featuring A Breathtaking Eat-In Kitchen With Plenty Of Cupboard Space, Quartz Counters And Stainless Steel Appliances Plus 3 Fully Renovated Baths With Attention To Detail. Freshly Painted In2021.Professionally Cleaned And Ready For Moving In. Both Bedrooms with ensuite baths. Perfect Location. Just Steps To King/Queen West And Streetcars. Bike Paths, Shopping, Restaurants And Parks! Extras: An Open Air Balcony On Each Level, Underground Parking, Underground Locker. (id:61215)
80 Clouston Avenue
Toronto, Ontario
An opportunity to acquire a 3-levels multi-plex income producing apartment building has 17 self-contained apartments located in one the most desirable locations in Toronto. Fully tenanted with steady income and easy to manage. The Building is situated in a quiet neighbourhood surrounded by residential homes. Very convenient to the Tenants with short walking distance to public transits, schools & shops. The Building has many updates within the last 5 years include Stucco façade. Stylish flooring in hallways for all floors, Roof, & Iron gates at front entrance. Paved private driveway and the Landscaping required minimum maintenance. There are a total of 18 assigned parking spaces for the tenant (7 indoor parking spots + 10 outdoor parking spots + 1 garage for the landlord to store equipment). Has a private outdoor area for the tenants to use for BBQ and gathering. Very Well maintained property include the Boiler room, hot water rooms and coin laundry room. Key fob access system is assigned for each tenant to access the building and laundry room. Onsite Security cameras of the exterior of the building and the common areas. (id:61215)
2409 - 40 Lagerfeld Drive
Brampton, Ontario
**Management Incentive of 1/2 month free & 6 months free parking** Welcome to Uniti - a contemporary new 26-storey rental tower in the popular Mount Pleasant Village neighbourhood. Embrace the freedom in an exciting urban hub connected to nature, culture, and the Mount Pleasant GO Station right outside your front door. #2409 is a well equipped 2BR floor plan with 2 full washrooms, offering 748 sq ft of interior living space and a balcony. *Price Is Without Parking - Rental Underground Space For Extra 160$/Month. (id:61215)

