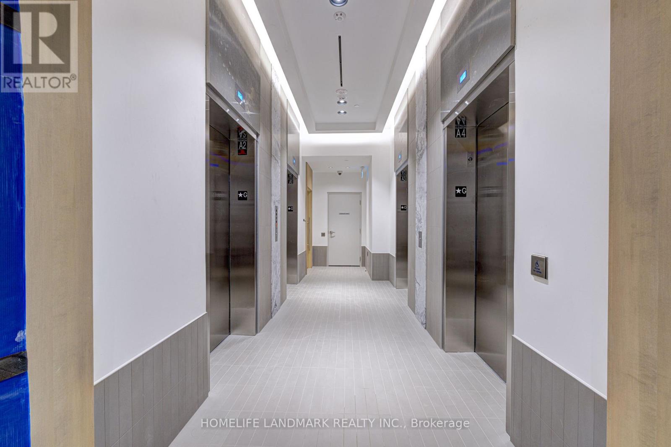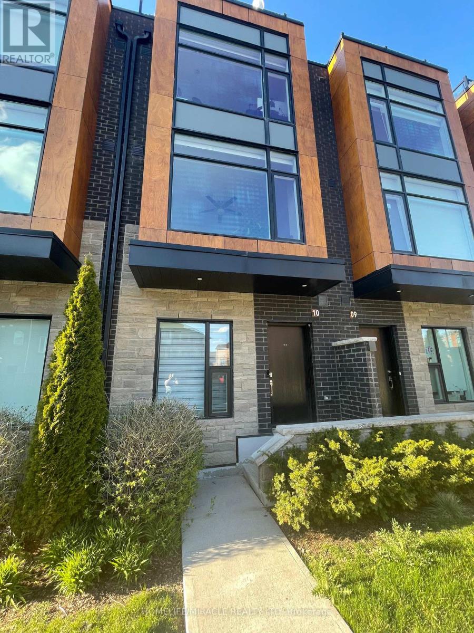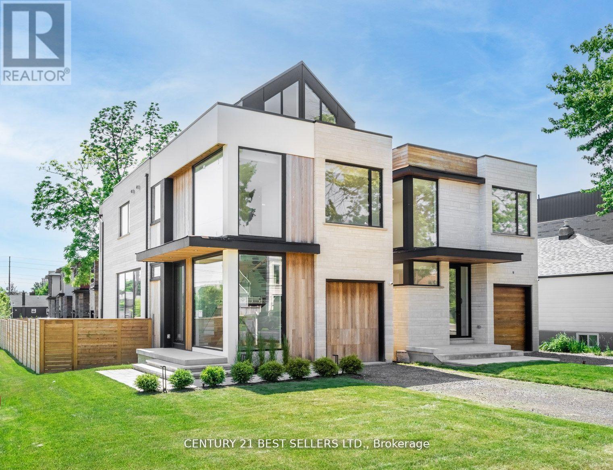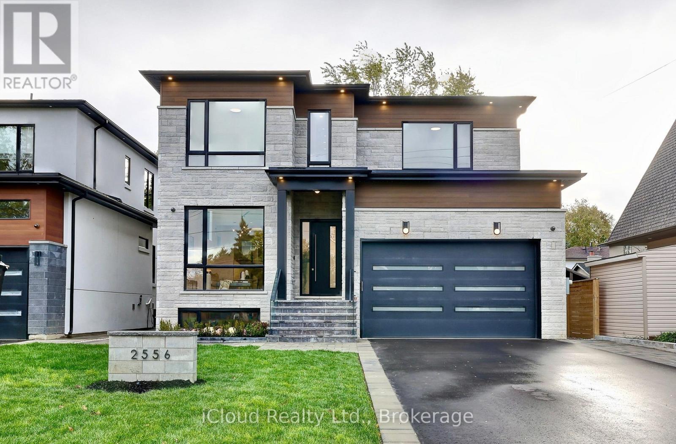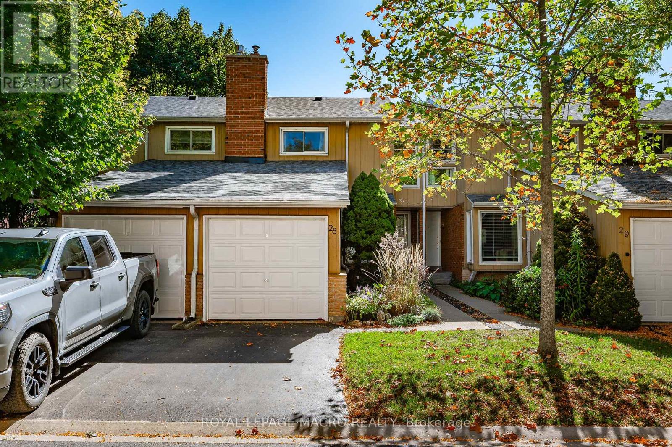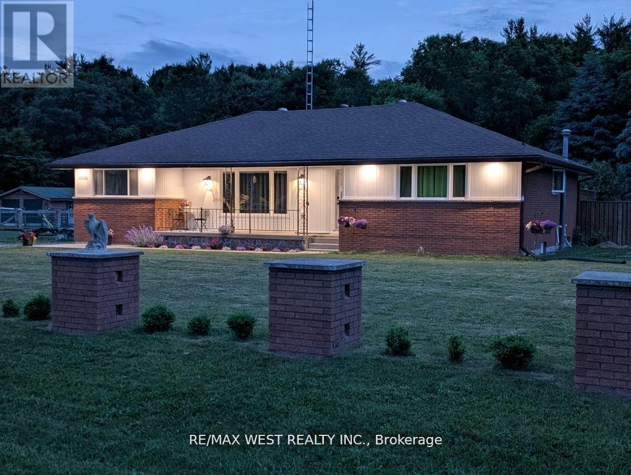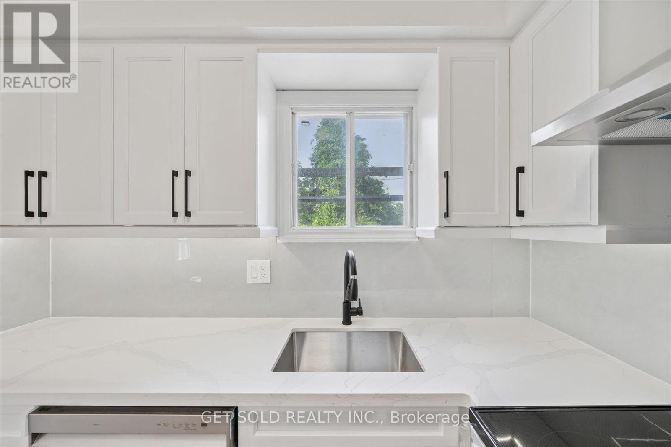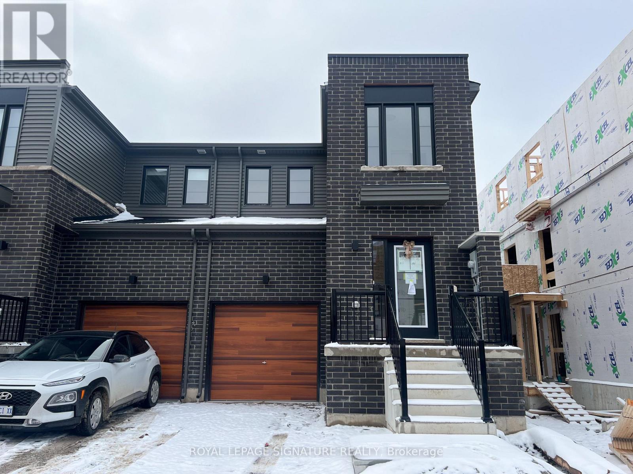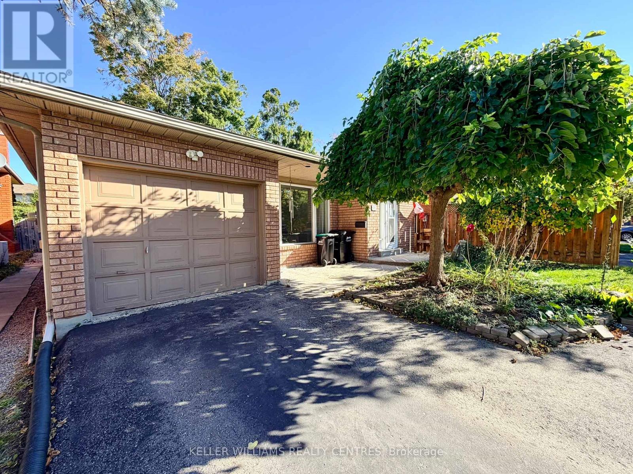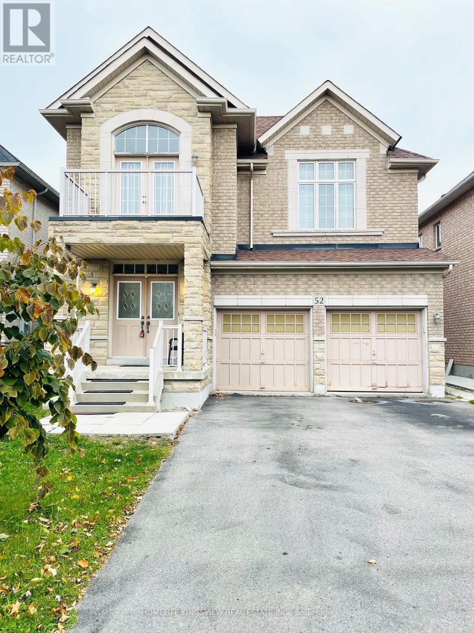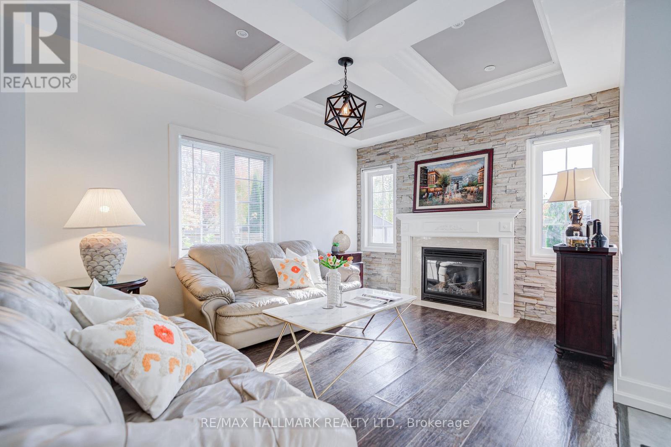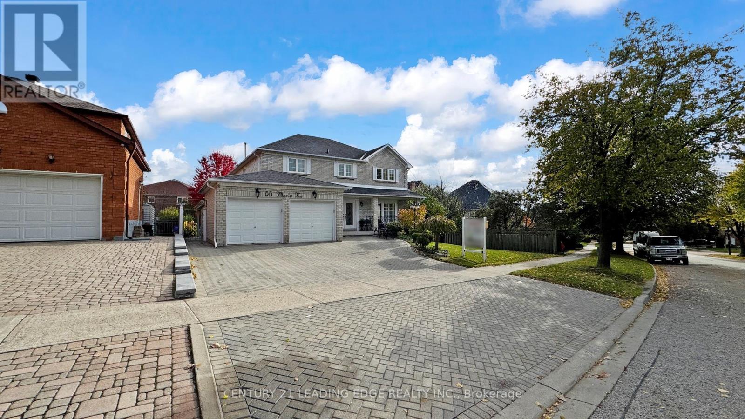Team Finora | Dan Kate and Jodie Finora | Niagara's Top Realtors | ReMax Niagara Realty Ltd.
Listings
1112 - 395 Square One Drive
Mississauga, Ontario
Live the Ultimate City Life! Stunning 1-Bed, 1-Bath Condo at Square One's Doorstep. Discover the perfect blend of convenience, comfort, and style in this beautifully appointed condo. Situated at the highly sought-after brand new building 395 Square One Drive, this is your opportunity to live in the very heart of Mississauga's vibrant hub. Step outside your door and into it all: Shop 'Til You Drop: Square One Shopping Centre is literally steps away, offering hundreds of stores, restaurants, and entertainment options. Campus Proximity: An ideal home for students or faculty, with Sheridan College just a short walk from your front door. Effortless Commuting: With major bus terminals and quick access to highways 403 and 401, your commute to anywhere in the GTA is a breeze. This condo is intelligently designed to maximize space and light, featuring a modern kitchen, a spacious bedroom perfect for a king-size bed, and a sleek 3-piece bathroom. (id:61215)
10 - 200 Malta Avenue
Brampton, Ontario
"Welcome to this sun-filled, spacious urban townhouse nestled in the heart of Brampton! This spectacular home boasts 3 bedrooms, 1 den and 3 washrooms, facing a garden and children's play area. Features include a generously sized living/dining area, elegant potlights, freshly painted walls, high ceilings, an inviting oak staircase, and luxurious flooring throughout. The gourmet kitchen is adorned with a stylish backsplash, quartz countertops, eat-in island and stainless steel appliances. Each roomy bedroom comes complete with ample closet space, complemented by 2 full washrooms. Enjoy entertaining on the rooftop terrace, while the convenience of a full-sized laundry room on the upper level enhances daily living. With one parking spot below offering direct access to the home, convenience is key. This well-maintained and inviting home also includes condo fees covering landscaping, snow removal, visitor parking, garbage disposal and property management. Don't miss out on this must-see gem! Plus, included are stainless steel appliances (fridge, stove, dishwasher), recessed pot lights in all rooms, washer and dryer, and window coverings. Close proximity to Brampton GO station, Brampton Transit terminal, Shoppers World, and the upcoming LRT, connecting Mississauga Port Credit and Go Transit to downtown Toronto." (id:61215)
739 Ebony Avenue
Mississauga, Ontario
Welcome to Lakeview's most inspiring modern home - where design, comfort, and craftsmanship come together in perfect harmony. This newly built 3-storey masterpiece offers over 3,000 sq. ft. of elevated living space, thoughtfully designed for those who crave both sophistication and soul. Step inside to discover a bright, open-concept main floor that flows effortlessly for entertaining or quiet evenings in. The chef's kitchen is the true centerpiece - a dream space featuring sleek built-in appliances, an oversized island, and seamless integration into the living and dining areas Upstairs, each bedroom feels like its own private suite, complete with ensuite baths and abundant natural light. The primary retreat is an escape of its own - featuring a private balcony, walk-in closet, and a spa-inspired 5-piece ensuite designed for indulgence. The third-floor rooftop terrace offers stunning sunset views - your perfect spot for summer gatherings or peaceful morning coffees. The finished lower level adds flexible living space, ideal for a gym, media room, or home office. Step outside to the sunny southwest-facing backyard that invites relaxation and alfresco living - a rare find in such a central location. Situated in Mississauga's highly sought-after Lakeview community, you're moments from the lakefront trails, golf, vibrant Port Credit, and the future Lakeview Village waterfront redevelopment - a destination poised to redefine modern lakeside living. 739 Ebony Avenue isn't just a home - it's a statement .A place where modern design meets everyday livability, and where every detail has been considered for the way you live today. (id:61215)
2556 Glengarry Road
Mississauga, Ontario
Welcome to this custom-built masterpiece in Erindale, where timeless design meets modern functionality. Set on a premium 50 x 165 lot, this stunning home offers over 4,000 sq ft of above grade living space. Step inside to soaring ceilings, wide-plank hardwood floors, and sun-filled, open-concept family room. The Main Level boasts SOARING 11' FT CEILINGS, additional Bedroom/office with Ensuite, Designer Kitchen, featuring a Waterfall Quartz Island, Floor to Ceiling Custom Cabinetry, Panel Ready Miele Appliances, & a Large Walk in Pantry to keep clutter tucked away. Upstairs, find 4 generously sized bedrooms, each with custom closets and spa-inspired bathrooms. The primary suite is a true retreat, featuring a walk-in closet, a luxurious ensuite and a large balcony overlooking mature tree. The fully finished basement boasts 9' ft ceilings, a large rec room, additional guest space or office, and a bedroom, offering flexible living options. Don't miss a chance to own a true gem. (id:61215)
28 - 2385 Woodward Avenue
Burlington, Ontario
Discover exceptional privacy and lifestyle convenience in this South Burlington townhouse, ideally situated in a mature, tree-linedneighbourhood. Just minutes from Burlington Mall, the QEW, and some of the city's most celebrated events - including the Sound of Music Festival, Canada's Largest Ribfest, and scenic waterfront strolls at Spencer Smith Park. This thoughtfully designed two-storey home features a sunken living room with a cozy fireplace and a large bay window that floods the space with natural light. The adjoining dining area seamlessly connects to the kitchen, complete with stainless steel appliances and generous counter space - perfect for everyday living and entertaining. Step outside to your oversized, fully fenced private patio - an ideal setting for outdoor dining, relaxation, or hosting guests. Upstairs, you'll find three spacious bedrooms and a 5-piece bathroom featuring dual sinks. The partially finished basement offers added versatility, with a dedicated laundry area and plenty of storage. A single-car garage and driveway provide parking for two vehicles. This is the perfect blend of comfort,location, and lifestyle. (id:61215)
6098 Vasey Road
Springwater, Ontario
Endless possibilities! 1/2 acre lot fully renovated bungalow with in law suite, stunning chefs kitchen, fully finished basement. Massive master ensuite and walk in closet. Each bedroom on main floor has its on ensuite bathroom as well. Oversized 31 x 25 climate controlled 400 amp service garage space as well. Fully landscaped yard. 1 hour 15 min to Toronto, 25 minutes to Barrie 1 minute to amenities in Waverley. This property must be seen to be appreciated. Too many upgrades to list. Priced to sell. (id:61215)
232 Kozlov Street
Barrie, Ontario
Welcome to 232 Kozlov St, a corner-style turnkey gem in Barrie's desirable West Bayfield. Be the first to occupy this beautifully renovated 2-storey detached home which offers the perfect blend of modern upgrades and functional design. Situated on a quiet residential street, this 3-bedroom, 1-bathroom home boasts a freshly updated interior top to bottom, featuring brand new flooring, paint, lighting, and a sleek designer kitchen with quartz countertops and stainless steel appliances along with optimal storage space. The spacious layout offers a sun filled living room with an elegant wood burning fireplace, creating the perfect space to relax or entertain. Step outside and be wowed by the $30,000 worth of brand new landscaping all around that completely transforms the curb appeal and backyard. Enjoy the large, private yard with a spacious sunroom patio and fresh greenery ideal for summer gatherings and serene evenings outdoors. The second level offers three well sized bedrooms, including a generous primary with a walk-in closet, and a stylish 4-piece bathroom. The finished basement adds valuable living space, perfect for a recreation room, office, or gym. Located minutes from schools, parks, shopping, and transit, this move-in-ready home is a must see. (id:61215)
21 Hay Lane
Barrie, Ontario
Welcome to this stunning 3-bedroom, 3-bathroom end-unit townhouse in Barrie! This bright and spacious townhouse is a rare find, offering the feel of a semi-detached with an open concept layout. Carpet-free and providing constant natural light throughout. The oversized primary bedroom features a 4-piece ensuite and large walk-in closet. Enjoy a fenced in backyard, ideal for privacy or entertaining. Perfectly located with easy access to Highway 400, the GO Station, grocery stores, schools, and more! The photos in the listing are taken prior to the previous tenant. (id:61215)
35 Buchanan Street
Barrie, Ontario
Welcome to this spacious and well-maintained 3+1 bedroom, 2 bathroom back split home in the highly sought-after East Barrie neighborhood. Perfectly situated near top-rated schools, scenic parks, shopping, restaurants, Johnsons Beach, public transit, Georgian College, and RVH, this property offers both comfort and convenience. Inside, you'll find a functional layout with brand new carpet throughout, ideal for cozy living. Enjoy outdoor relaxation in the fully fenced backyard, and benefit from the practicality of a single-car garage. This home is a fantastic opportunity for families or professionals seeking a prime location with all amenities close at hand. ( Landlord is willing to move the laundry machines into the basement) (id:61215)
52 Corner Brook Crescent
Vaughan, Ontario
Welcome to Vellore Village. A 3180 sqft home with 4 spacious bedrooms, 3 and half baths. Master bedroom with walk-in closet and nursery room. Hardwood floor through out the house. Open concept and combined dining room and living room, Den, Family room with gas fireplace. Stainless Steel fridge, dishwasher and stove. Short walk to elementary school, highway 400. (id:61215)
8 Glendower Crescent
Georgina, Ontario
A rare combination of space, comfort, and lifestyle!! Beautifully maintained 4 + 1 bedroom detached home on a premium corner lot in sought-after Keswick quiet community. Bright, spacious, and functional open-concept layout with large principal rooms, perfect for family living. The second floor offers four good-size bedrooms, including a generous primary with ensuite and walk-in closet.The finished basement features a wet bar, one bedroom, a recreation area, and a storage room easily convertible into another bedroom - offering excellent in-law suite or rental potential. Ideal for a large family or live-and-rent setup to help reduce housing costs. Enjoy outstanding privacy, curb appeal, and a large landscaped yard ideal for outdoor gatherings.The backyard includes two versatile garden sheds - one newly renovated and the other a quality unit purchased about 3 years ago (? $2,000 value). Both can be converted into workshops or even a sauna. The yard also features fruit trees (4 cherry, 1 apple, 1 plum), all to remain for the new owner's enjoyment.Equipped with a professional whole-house water purification system for clean, high-quality water throughout. Steps to Lake Simcoe for boating and water fun in summer and ice-fishing in winter. Only 45 minutes to Toronto and 20 minutes to Southlake Hospital. Close to several golf courses, the new Keswick Multi-Use Recreation Centre (MURC), schools, parks, restaurants, marina, and Keswick Business Park. Easy access to Hwy 404. (id:61215)
55 Atlantic Avenue
Markham, Ontario
Welcome to this beautifully custom-built 2-storey detached home perfectly situated on a premium lot in one of Markham's most sought-after neighbourhoods, where pride of ownership and convenience come together in perfect harmony. Offering approximately 4,309.50 sq.ft., of refined total living space, this residence showcases solid hardwood flooring on both the main and second levels, 9-foot ceilings on the main floor, and timeless architectural details throughout.The updated white kitchen comes with an island and large eat-in area is the heart of the home-ideal for family gatherings and entertaining. Step through the walkout to a covered deck, perfect for outdoor dining and year-round enjoyment. 2 wood-burning fireplaces add warmth and character to the elegant living spaces, while an open staircase leads to a fully finished lower level complete with a second kitchen, perfect for extended family or guests. With approximately $150k in upgrades, this home shines with newer windows, professional landscaping, an in-ground sprinkler system, a new side patio connecting to the garage, and a newer fenced backyard. The irregular 82-ft frontage lot offers curb appeal and generous outdoor space, complemented by a driveway that accommodates up to 6 cars. Located just minutes from top-rated schools, Markville Mall, Markham Village Community Centre, and convenient access to Highway 407, this home delivers the perfect balance of tranquility and accessibility. A true gem in a family-friendly neighborhood; this lovingly maintained home combines classic charm, modern updates, and unbeatable location to create a place you'll be proud to call your own. (id:61215)

